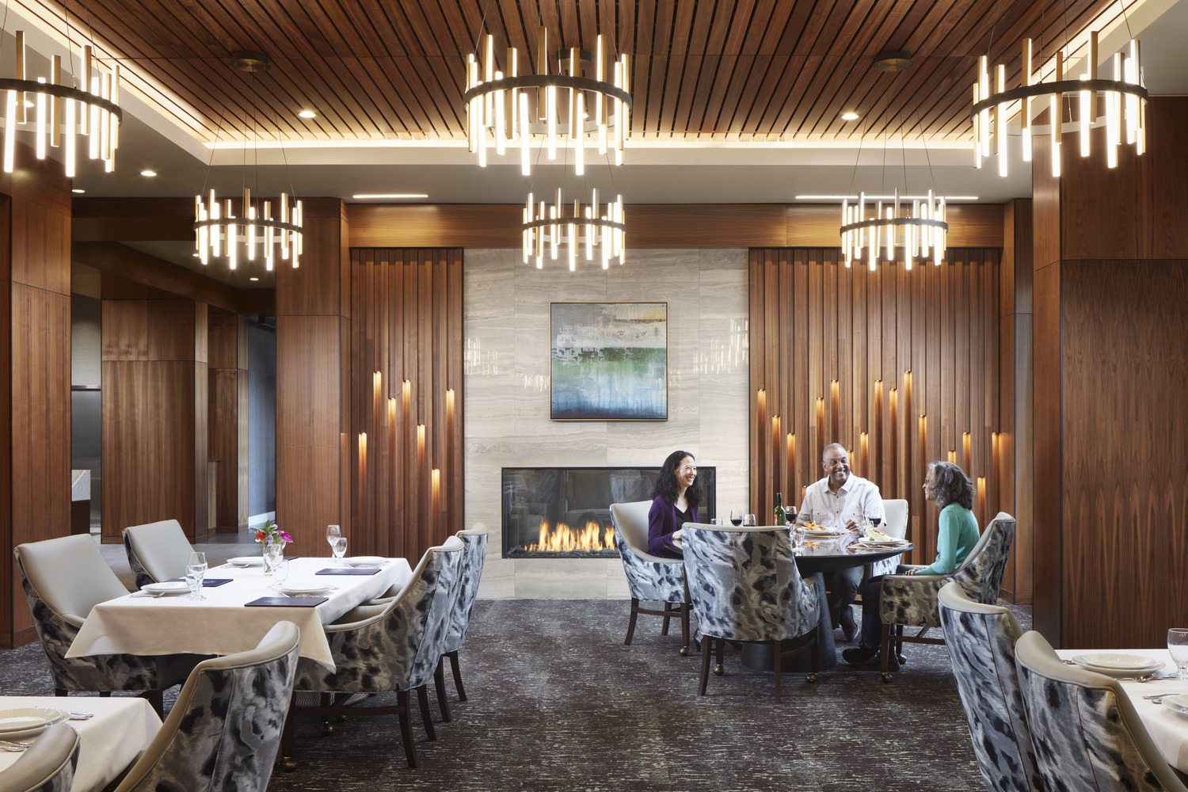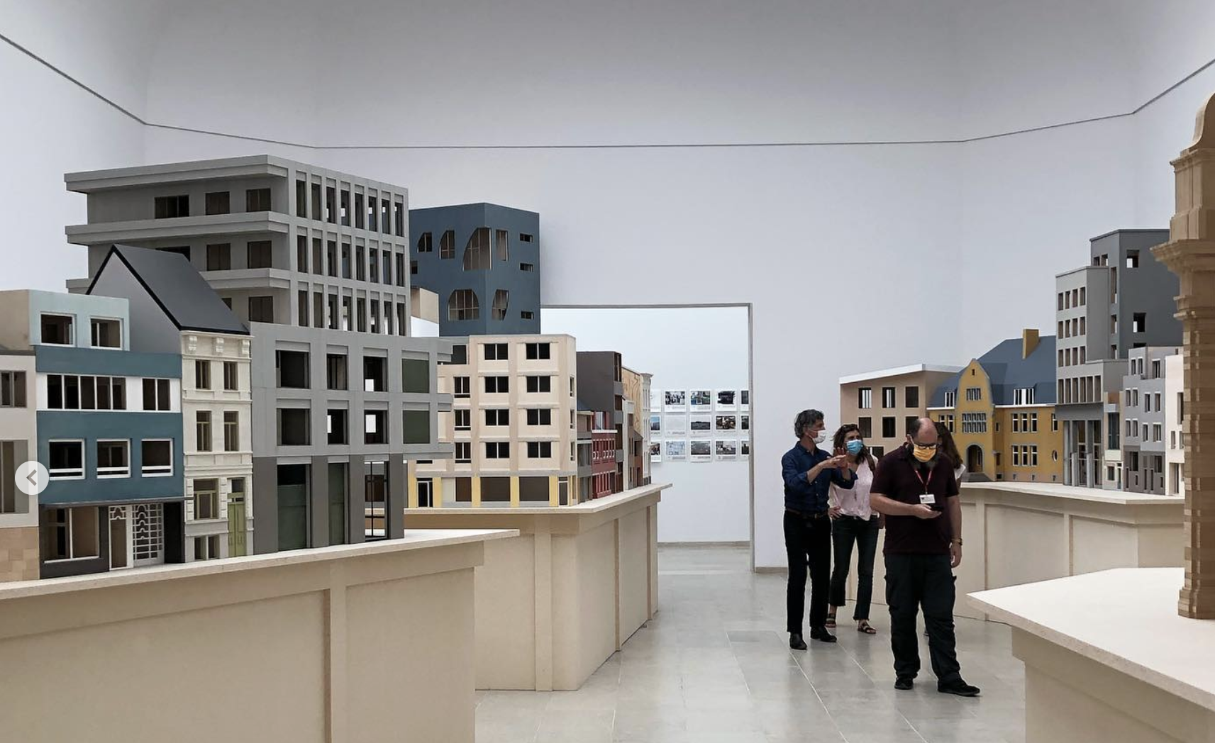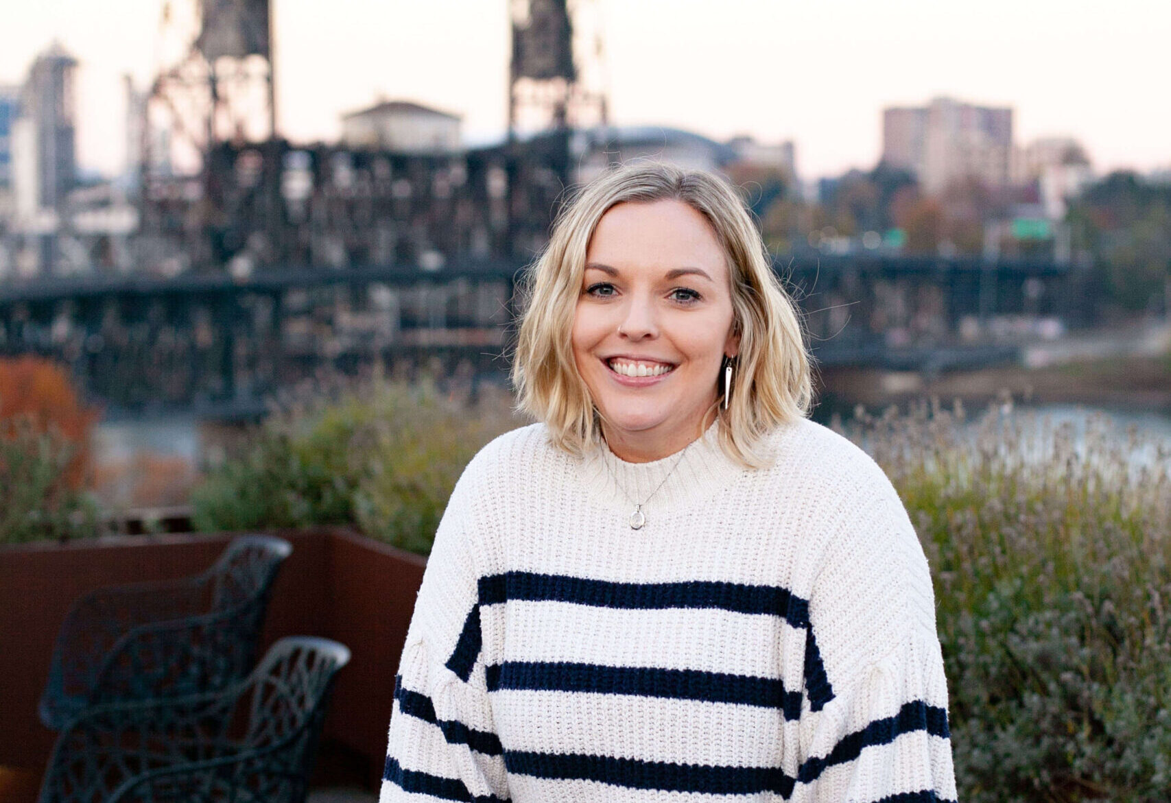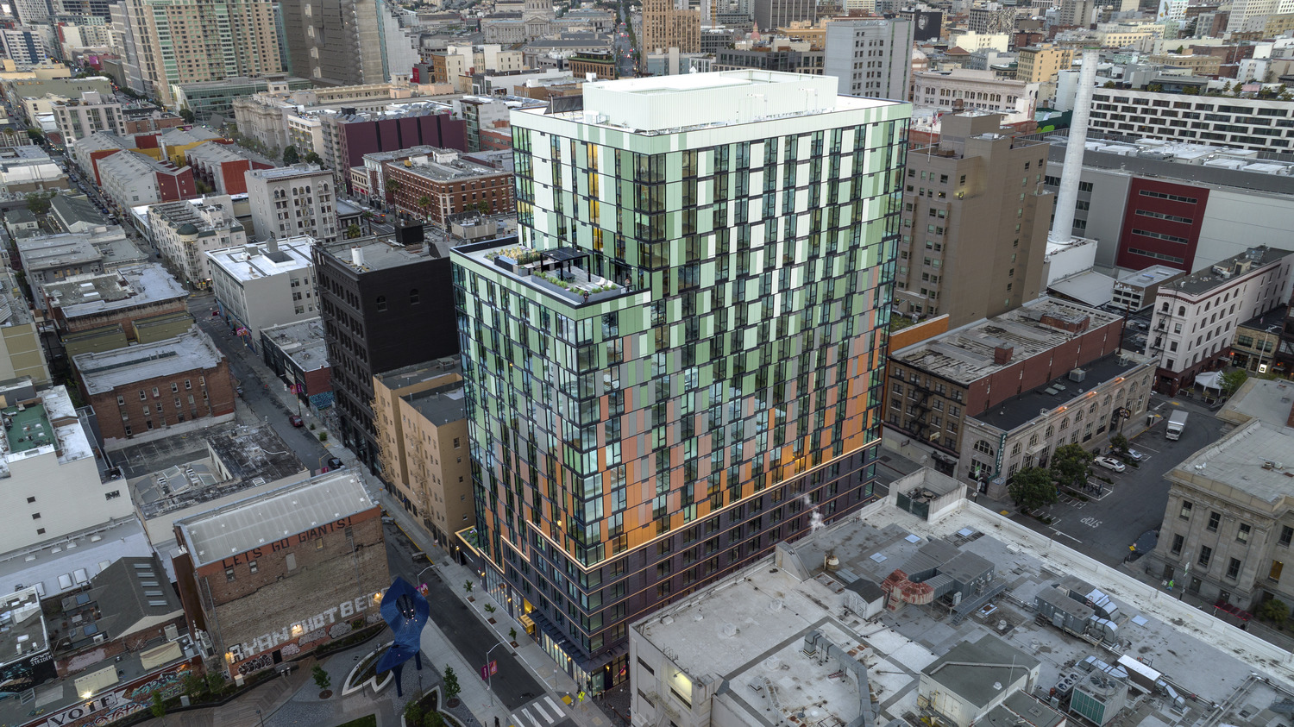Holden of Bellevue has received an INaward from the IIDA Northern Pacific Chapter. This senior living center won in the category of “INhome” thanks to its community-focused design.
A community within a community.
Bellevue, Washington is remaking its identity from suburban and car-centric to dense and pedestrian-oriented, a shift that includes emphasizing light rail transit and walkability for people of all abilities and ages. More broadly, a growing trend in senior community design brings senior living back into urban centers from the suburbs while adding public programming to planning that, until recently, was exclusively private. Our design for Holden of Bellevue focuses squarely on these priorities.
Not only does Holden of Bellevue bring senior community living from the suburbs into the city, it exemplifies infill development. Where the site was once a low-rise, low-density medical building, Holden is now a seven-story, 136-unit community with a real presence.
A critical part of our development began with a new pedestrian connection, running through the site’s long city block. Before, it wasn’t possible to quickly walk from one side of this sprawling block to the other. But with Bellevue including through-blocks for pedestrians in their downtown zoning code, our design for Holden of Bellevue halves the superblock to a more walkable scale, places its parking and main entry in an internal lot, and lays the framework for future urban development.
Connection to the neighborhood.
Designed for seniors who need varying levels of care, and want ready access to downtown Bellevue’s amenities, Holden of Bellevue sits one block from Bellevue’s upcoming East Main light-rail station. Its contemporary design language, active street-facing retail, and pedestrian passageway contribute to the neighborhood’s street life, as does its location, easily reached by families who live and work in Bellevue.
The Salon and Bistro, located on the ground-floor, are open to the public which creates opportunities for community connection and engagement. We designed these spaces to have a bold look: sparkling gold, metallics, dramatic lighting, and plenty of options for varying experiences. This creates a contemporary feel that connects to the vibrant urban fabric of the community.
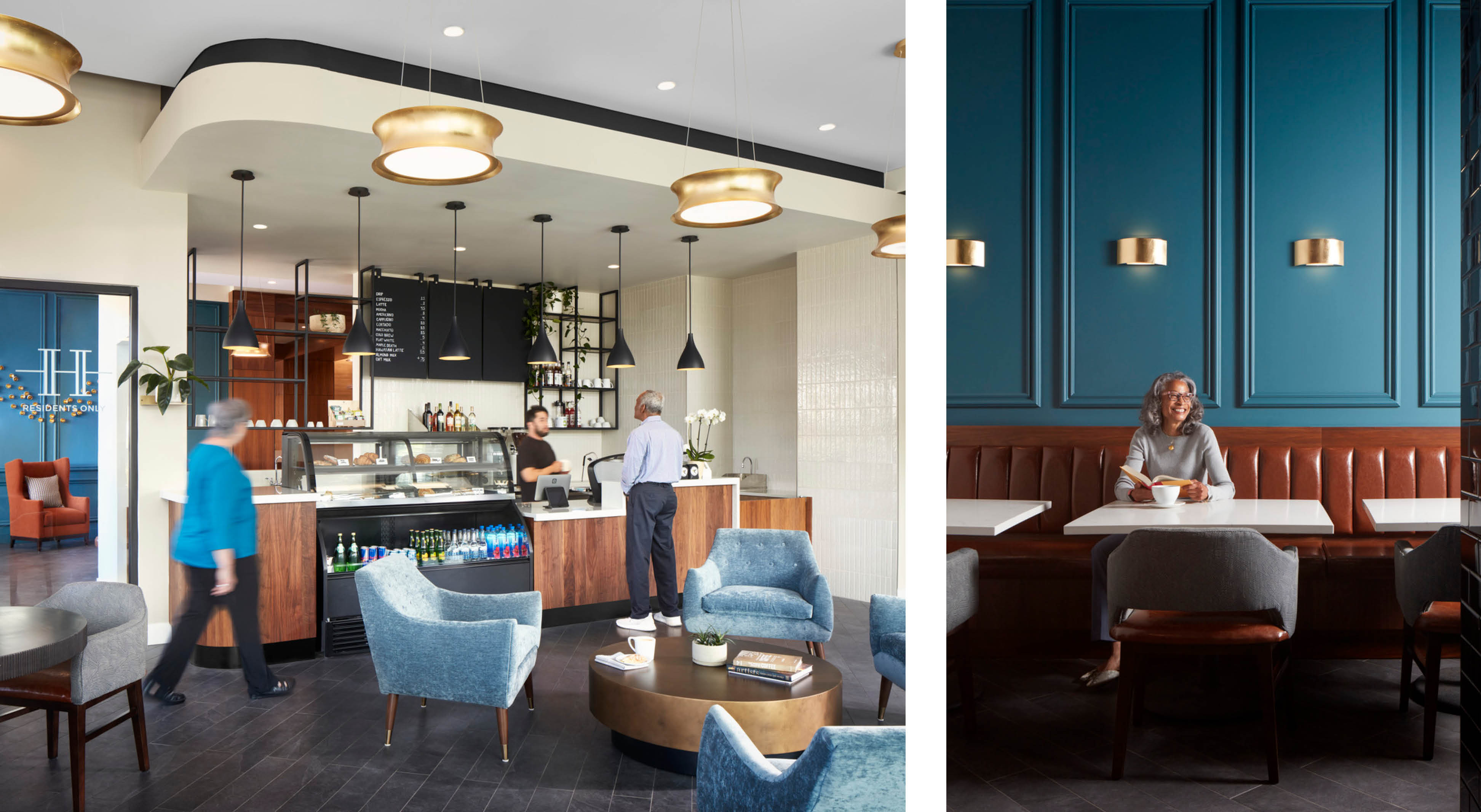
Connection amongst residents and families.
Inside, our interior design program promotes community building through connection. Luxurious, hospitality-influenced amenities prompt seniors to get together outside their individual residences for shared mealtimes, social events, and fitness.
Knowing that dining is an essential social anchor in people’s lives, we used it as an opportunity for connection amongst Holden of Bellevue’s residents.
To offer multiple dining experiences, we designed an open-plan dining room divided into two halves by a partial-height wall with patterned metal screens above. On one side, we designed a two-sided gas fireplace; on the other, an open kitchen with a large, pass-through window. Both halves offer two separate but related dining experiences.
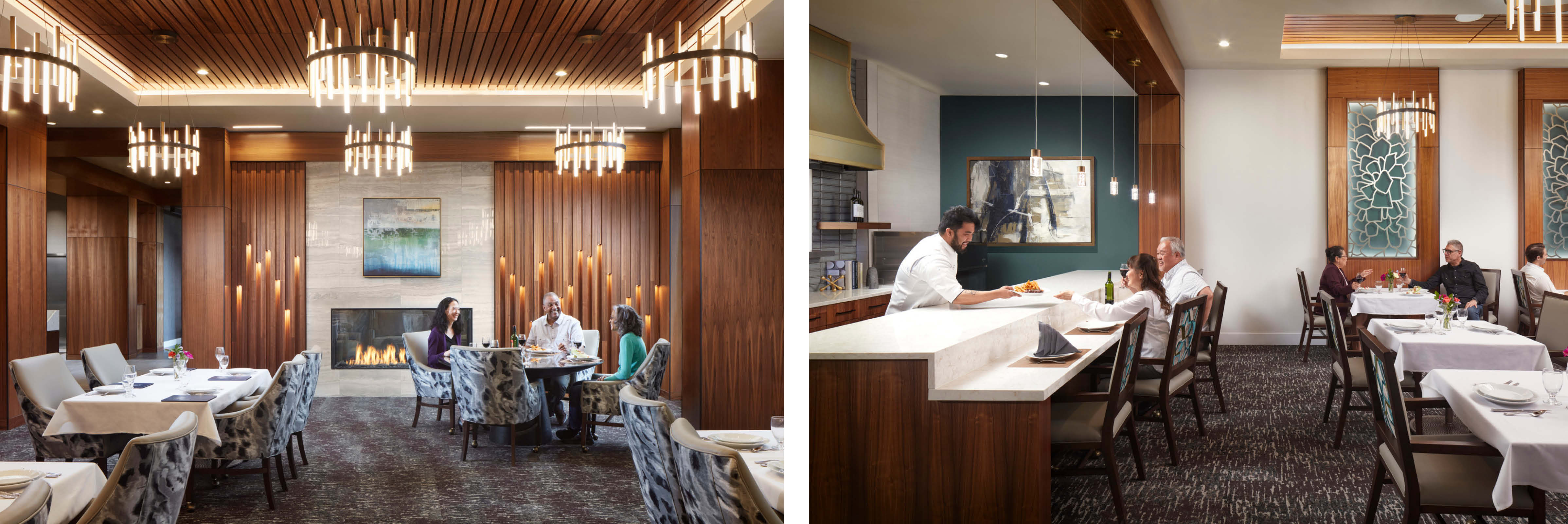
Our calming memory-care amenity space, too, is open and centrally located. The living room opens to dining and an intimate residential kitchen that leads to other activity spaces. A covered courtyard gives Holden of Bellevue’s memory-care residents year-round access to the fresh air outside.
The main lobby opens to the living room, bringing a warm, residential feeling to this space. The two-sided gas fireplace, clad in onyx tile, is shared with the equally luxurious dining room. Stretched fabric acoustical ceilings reduce echoes and background noise, adding to this community’s sense of comfort and calm. And of course, our design includes wellness amenities for all residents, including, a well-appointed fitness room for yoga and chair exercises. When necessary, this opens to the adjacent activity room for large-group activities.
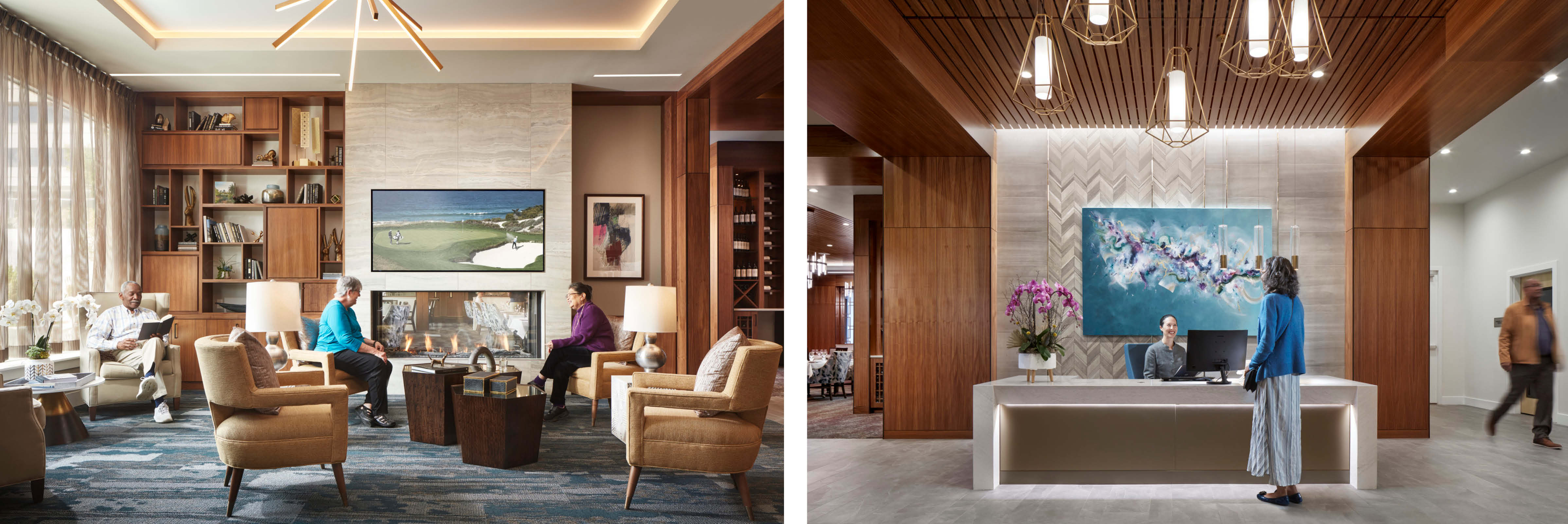
Every material, detail and layout was intentionally crafted to foster community by connecting residents to each other, to their families, and to their city.
_________
Consultants:
Landscape Architecture
Fazio Associates
Structural Engineering
Bykonen, Carter, Quinn
Envelope Consulting
Cross2 Design Group
MEP Design-Assist
Rushing
Civil Engineering
Bush, Roed, and Hitchings

by Mackenzie Gilstrap, Sr. Marketing Coordinator
Exploring our Design Passions
“It was one of the highlights of my entire working career.”
At Ankrom Moisan, we believe that continued education is a key facet of success and fulfilment. When we make room for the betterment of ourselves, when we feel supported to follow our passions and to live authentically, we all thrive.
In addition to programs such as Lunch and Learns, conferences, and paid educational hours, AM offers two annual in-house scholarships; the Do Good Be Well Scholarship and the Travel Scholarship. Both are open to all staff across all offices.
The annual travel scholarship is an opportunity for our employees to travel while exploring a design topic they are passionate about. They receive 10 days of paid time off for their trip and a stipend to cover their travel expenses. When they come back, they receive additional time to prepare a design presentation and share their findings with the rest of the firm.
Jenny Chapman and Sadaf Quddusi, two previous AM Travel Scholarship winners, tell us about their travel experiences.
In 2021, Jenny visited Italy to attend the Venice Biennale and explore the global design conversation surrounding communal living and how we will live together in the future.
“I think it’s really important that we take time away from our day-to-day work to lift our eyes to the horizon and consider what’s coming next in our industry. The AM Travel Scholarship is a great opportunity to do that, it offers space to think deeply about design.
My experience travelling to the Biennale and exploring different architectural approaches really helped me to refresh my perspective. It was incredibly valuable to see some of the same problems we often face in this region, being solved in entirely different ways in other parts of the world.”
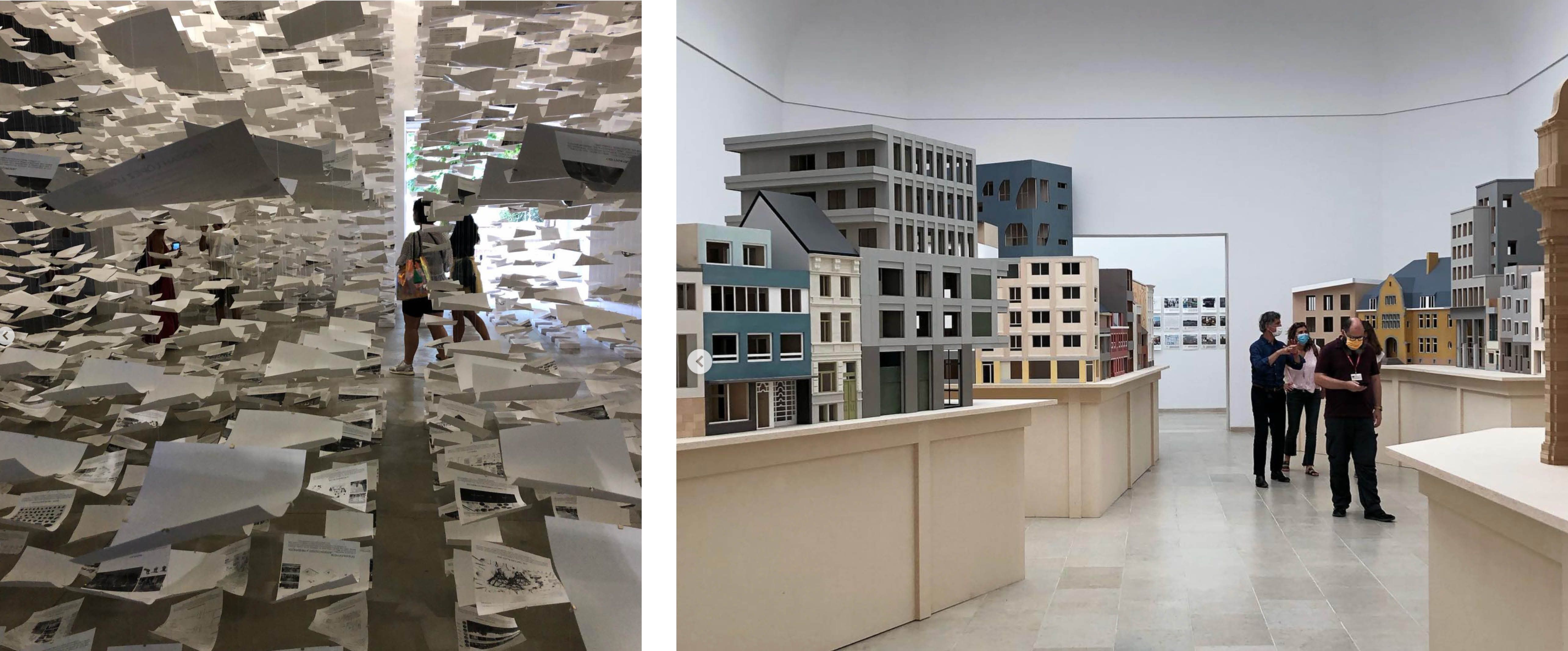
Exhibits from the 2021 Venice Biennale
Sadaf—who visited the UK in 2019 to study mass timber—agrees, adding that “research is so important to what we do. My research in the UK allowed me to be on the leading edge of the mass timber transition in the US. It was something I was really glad to study and share with the firm.”
The Travel Scholarship is an investment in the design culture and community of our firm and industry. It is an opportunity to explore how design betters our environments and our lives.
Our 2023 scholarship is now open for submissions. In January we’ll be sharing the next winning design topic, stay tuned!

by Mackenzie Gilstrap, Sr. Marketing Coordinator
Employee Spotlight: Jenna Mogstad
Last month Interior Designer Jenna Mogstad was named the 2022 Emerging Professional by IIDA’s Oregon Chapter. after being nominated by several of her AM coworkers.
Jenna, who has been with AM for 6 years, has excelled as a designer for many reasons. But perhaps her greatest strength is her passion. As her manager and mentor, Cindy Schaumberg, describes it, Jenna “puts her heart into each project.”
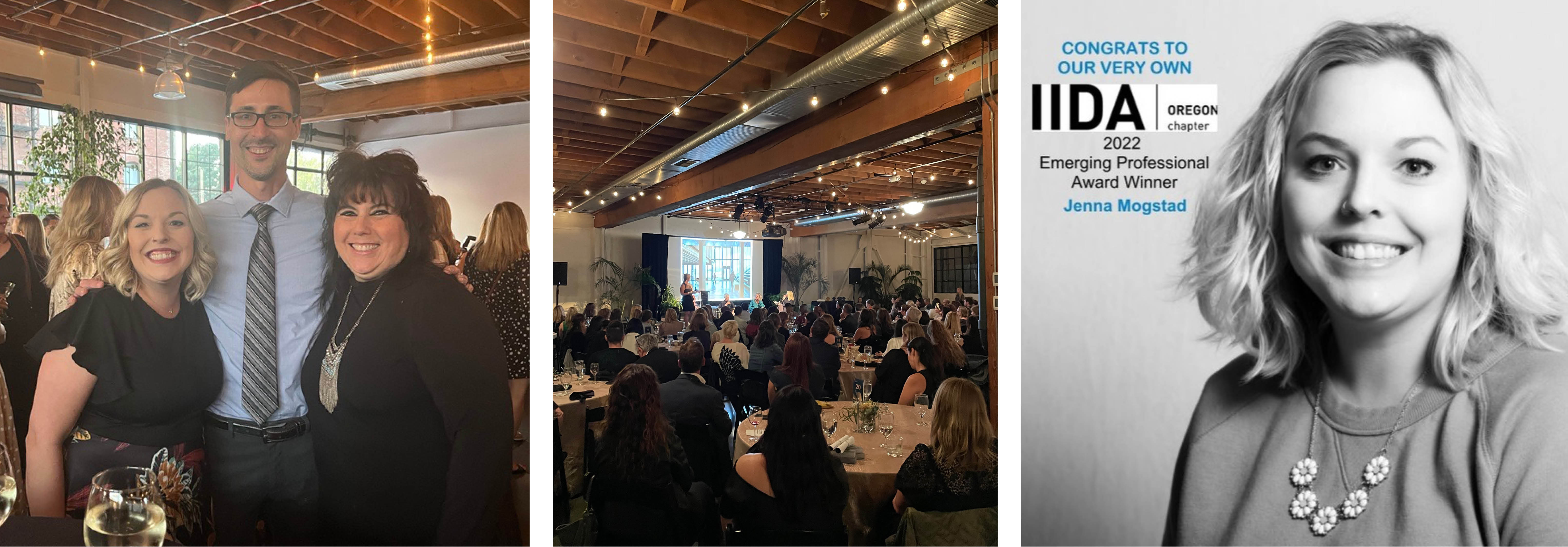
Jenna is fascinated by the psychology of interior design and she approaches her work with a sense of advocacy—taking great care to ensure that the end user will be positively impacted by her projects.
Driven by a desire to help people heal, she gravitates towards trauma-informed design and often applies her skills to affordable housing projects. Jenna enjoys this work because she recognizes that it has a significant impact on people’s lives. Her designs have the power to help the residents of affordable housing communities to feel a sense of safety and stability.
Jenna is particularly proud of her current project Meridian Gardens, an 85-unit supportive housing community designed to serve individuals who are experiencing or at risk of homelessness and are receiving substance use disorder treatment.
Jenna’s passion for design is apparent to everyone working alongside her, as the nominations will attest. They describe someone who “embodies curiosity, empathy, and the ability to innovate” with a “drive to improve herself and the field of interior design.”
Jenna is well-deserving of the title “Emerging Professional of the Year” and we’re incredibly proud to have her on our team.

by Mackenzie Gilstrap, Sr. Marketing Coordinator
Living Our Hows (3 of 6): Be Yourself
Ankrom Moisan takes our Hows very seriously. Our Hows are the values by which we work and play. This post explores Be Yourself and is one of a six-part series that touches on our Hows and the way they come to life at AM. Stay tuned for future blog posts revealing more about AM’s Hows.
Celebrating Roberta Pennington and her Influences on Interior Design
Ankrom Moisan takes our Hows very seriously. Our Hows are the values by which we work and play. This post explores Be Yourself and is one of a six-part series that touches on our Hows and the way they come to life at AM. Stay tuned for future blog posts revealing more about AM’s Hows.
In the Fall of 2021, we proudly announced on social media that Roberta Pennington, NCIDQ was awarded the Legacy Award for the 2021 IIDA Oregon Design Excellence Awards.
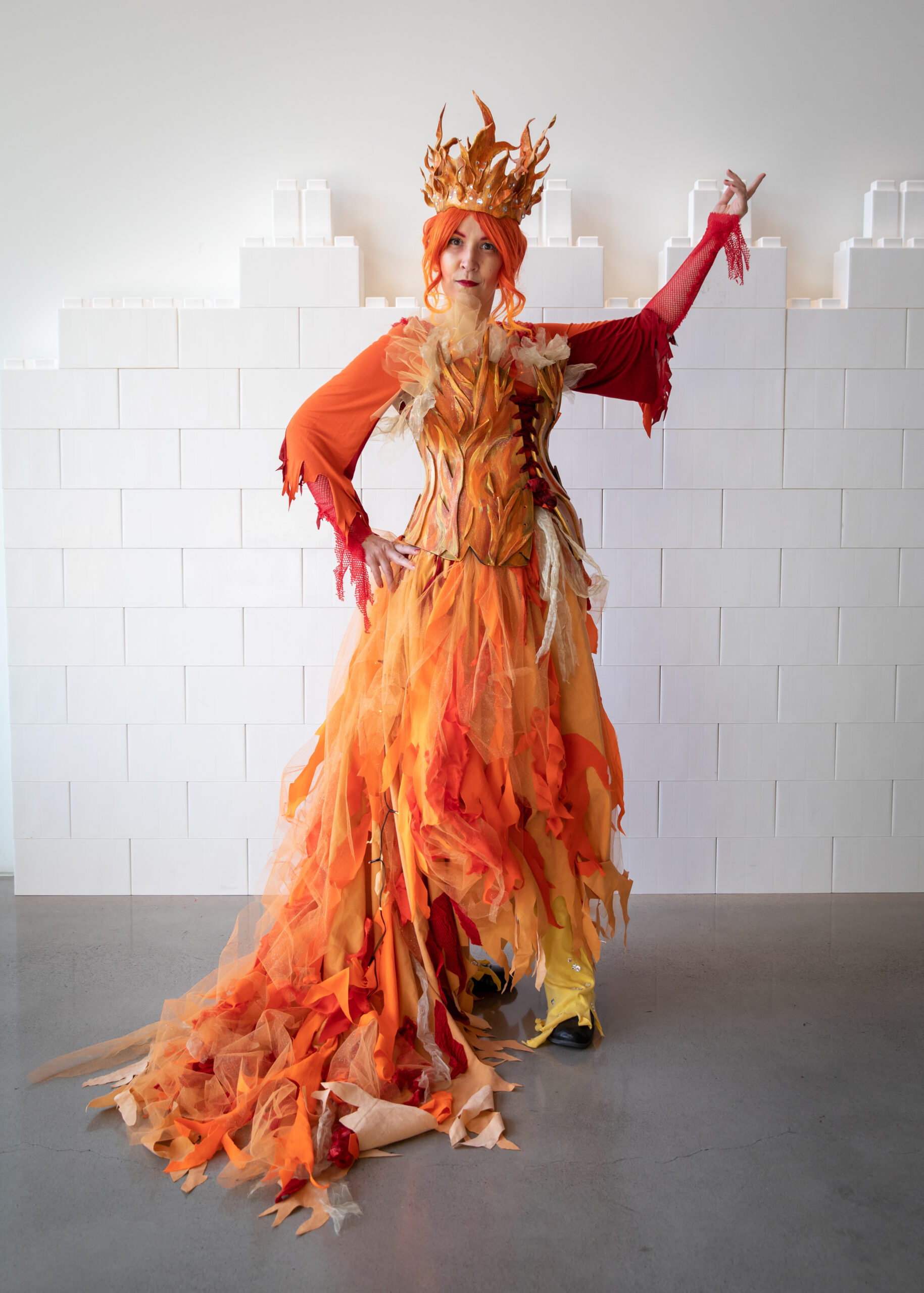
Since arriving in Portland over 20 years ago, Roberta has been a leading advocate for the interior design profession, having served many terms on both IDC Oregon and IIDA Oregon Chapter Boards as a voice for interior design advocacy all over the United States. Her colleagues credit her with possessing vast knowledge and contagious enthusiasm, bringing excitement, and understanding to legislative efforts. Roberta puts a fun spin on everyday advocacy, hosting a podcast that dissects movies and TV shows featuring interior designers, and discussing how they do or do not represent the reality of the profession.
Over the years, Roberta has touched many lives through mentorship and community involvement. She helped develop a mentorship program within Ankrom Moisan, which was successfully adopted across all three offices. She is credited with having a management style that fosters immense and rapid growth in junior designers and making everyone she works with feel valued. She openly shares her personal and professional experiences with others, helping our design community to know we’re in this together. Her personal stories bring levity to a seemingly serious, deadline and deals driven industry.
The testimony of those who nominated Roberta for this award in excellence is compelling. From many sources it has been made clear that Roberta is constantly stepping up and helping when needed. That she is dependable and responsible, and always stays true to herself, maintaining a rare authenticity. She embodies everything a leader should be.
With a theatrical background, Roberta brings big ideas to the table and loves to dream of the impossible and work to make it a reality. She also wants everyone to be heard and never shuts anyone down. No idea is a bad idea to her; she welcomes all with enthusiasm and helps to understand why it would or wouldn’t work for a project. Her experience in set design and theatre, her sharp wit and legendary sense of humor, and her myriad of extracurricular interests keep her busy. These inform her design directions, and she brings a truly unique perspective to every project she works on. Roberta is an active advocate for interior design. She can whip out her elevator speech to explain to anyone what commercial interior designers do day-to-day and overall. She’s a great role model for how to communicate the importance of the role in the industry.
Roberta hails from Youngstown, OH and is proud of her upbringing. When a childhood friend announced that he was hoping to open a community theatre in her hometown, she dove into action. She assisted him with selecting a site and campaigned to the Executive Leadership Committee at Ankrom for use of our VIZ Team Services so that this project could have top tier 3D renderings for their community outreach and funding programs. This project is currently underway.
Roberta is the Geek in the details of interior design. She loves BOMA, egress calculations, technical details, and code compliance. She is exceptionally educated and experienced in these areas. These interior design skillsets provide great contrast to the universal myth that interior designers’ only skill is to “pick out” finishes. Roberta takes every chance she can to challenge the many misconceptions of the interior design industry, through conversation, podcasts, educational campaigns, advocacy and leadership. She slays misconceptions with her quit wit, expertise and signature charm. Through seeing commercial interior design as having an impact on the humans that interact with the spaces that we create, she is forever a spokesperson for design, its importance and the impact it has on our community.
Roberta has clearly impacted the industry by inspiring those around her and has already made an indelible difference to the profession of Interior Design, as well as to the people she encounters in her advocacy and playful approach to life.
View her IIDA Oregon Chapter video feature and be sure to check out her podcast @starchitectspodcast.
content provided by IIDA Oregon Chapter

edited by Kerstyn Smith Olson, Content Coordinator
High-Rise Living for a Diverse and Evolving Neighborhood
The SoMa district, home to the Ankrom Moisan San Francisco office, is a neighborhood perhaps best defined by transformation. Once an industrial district full of warehouses, a large influx of Filipino immigrants in the early to mid-century brought vibrant Filipino character to the area. This cultural heritage is visible throughout the neighborhood—street names such as Bonifacio, Rizal and Mabini honor Filipino national heroes. Filipino street art adorns the streets, from colorful murals to utility boxes decorated with the letters of the Filipino alphabet.
During the late-90s dot com boom, the ubiquitous warehouses of SoMa became desirable office spaces and it wasn’t long before the neighborhood was also filled with tech companies. Now, the vibrant Filipino cultural district shares space with the likes of Google, Facebook, and Salesforce. At the same time, a vast arts district featuring an array of museums and theatres has begun seeping into the neighborhood from the adjacent Theatre District. The result is a highly diverse neighborhood dense with offices, homes, businesses, and community.
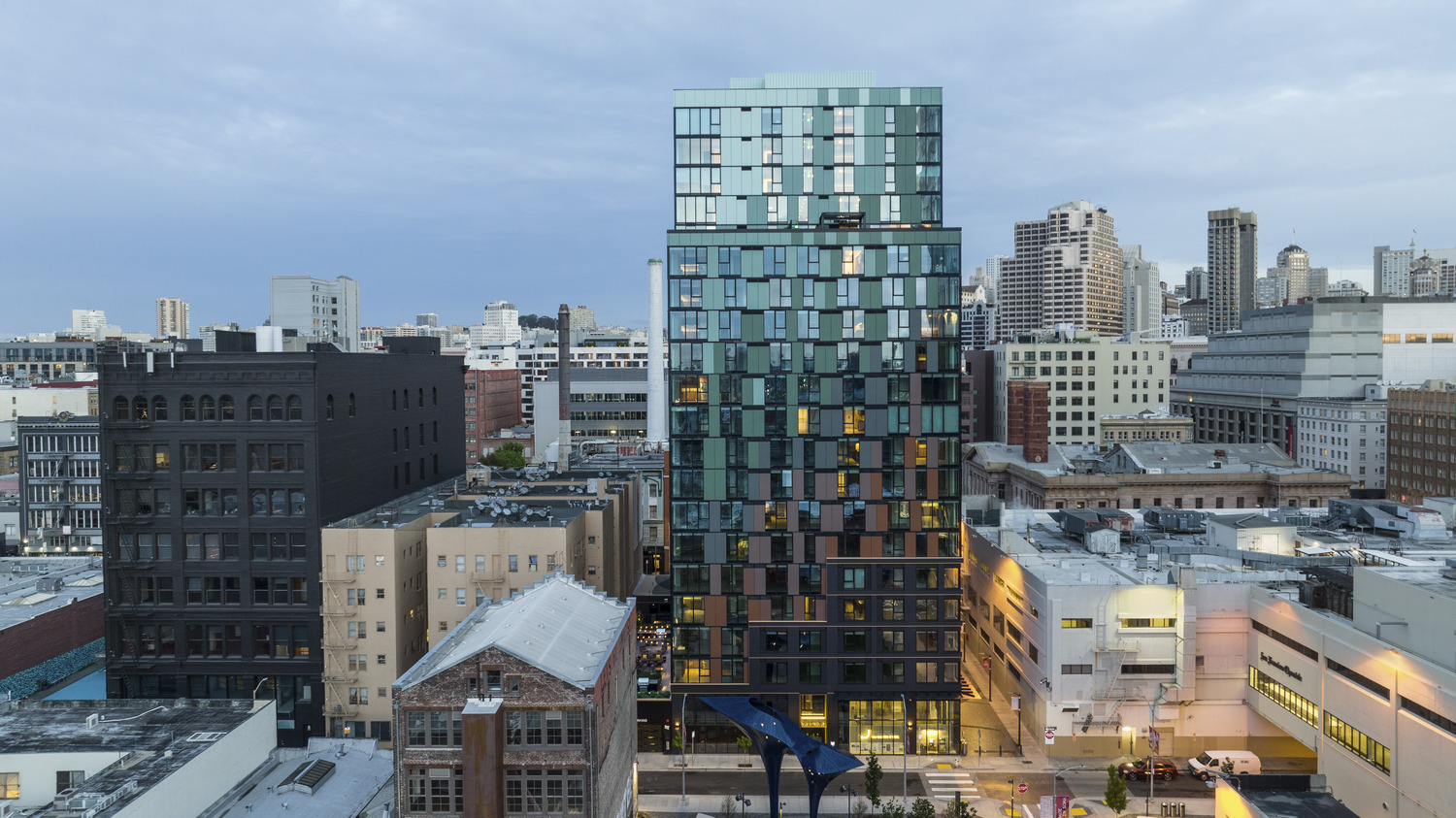
Within this eclectic slice of the city, on 5th and Mission—just a block from our office—one of San Francisco’s largest new developments has just opened. Designed to become a cultural destination, the 5M development intends to serve as a sort of living room for the neighborhood. Covering 4-acres, the complex includes an office tower, a residential building, a cultural center and three small public parks.
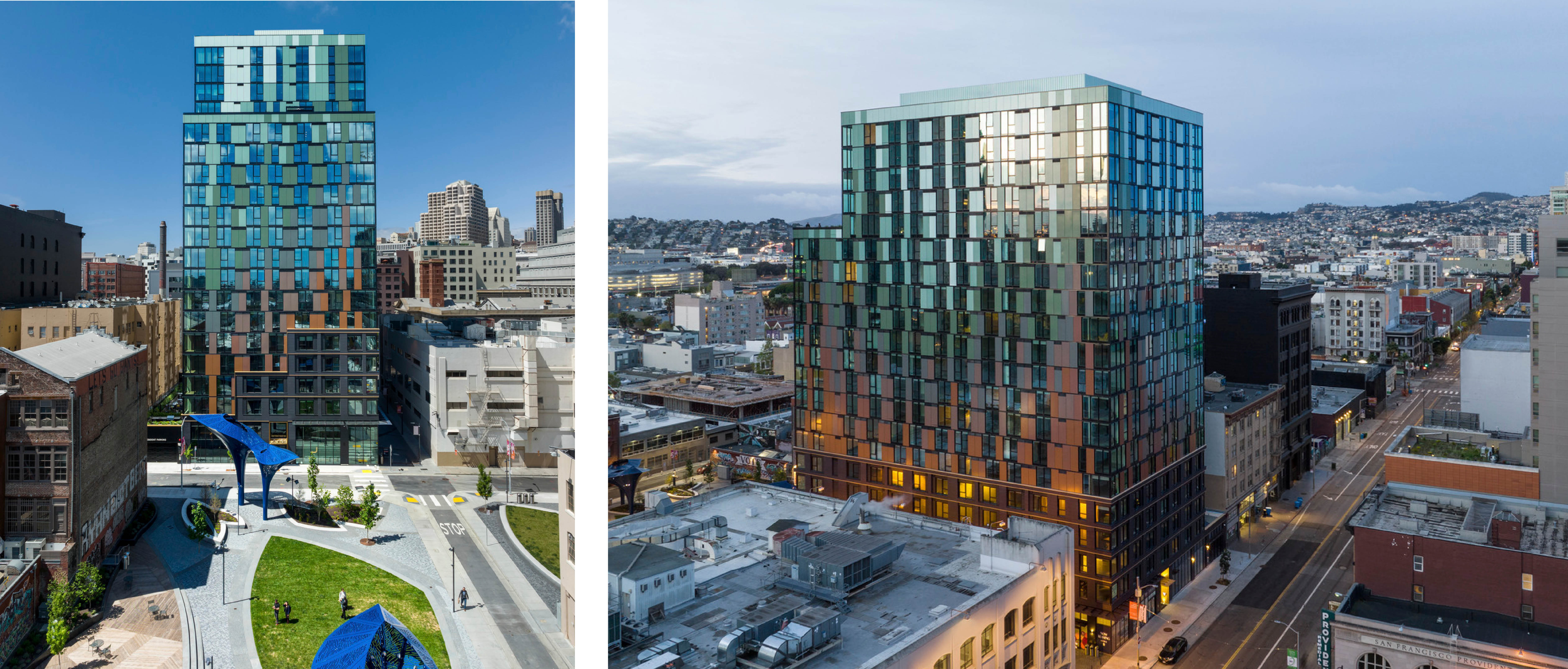
The 5M development, and each building within it, posed a formidable design challenge. Serving as architect for The George, 5M’s residential tower, our team was tasked with designing a high-rise that would blend into a hard-to-define, ever-fluctuating neighborhood. As residents of the neighborhood ourselves, our design was guided by our familiarity with and appreciation for the surrounding community.
The George’s design responds to the evolving, eclectic nature of the neighborhood by embracing imperfection and celebrating the cycles of time and growth. The tower’s shifting façade, inspired by the colors of aging copper, acknowledges the beauty in the marks left by time, weather, and use. At the street level, heavily textured metal accentuates strategic areas of the base, transitioning from a warm orange to a muted green—reminiscent of ocean water and rust. At the upper floors, variegated colored panels add interest to the simple massing and draw visitors’ eyes slowly upward along the height of the 20-story building.
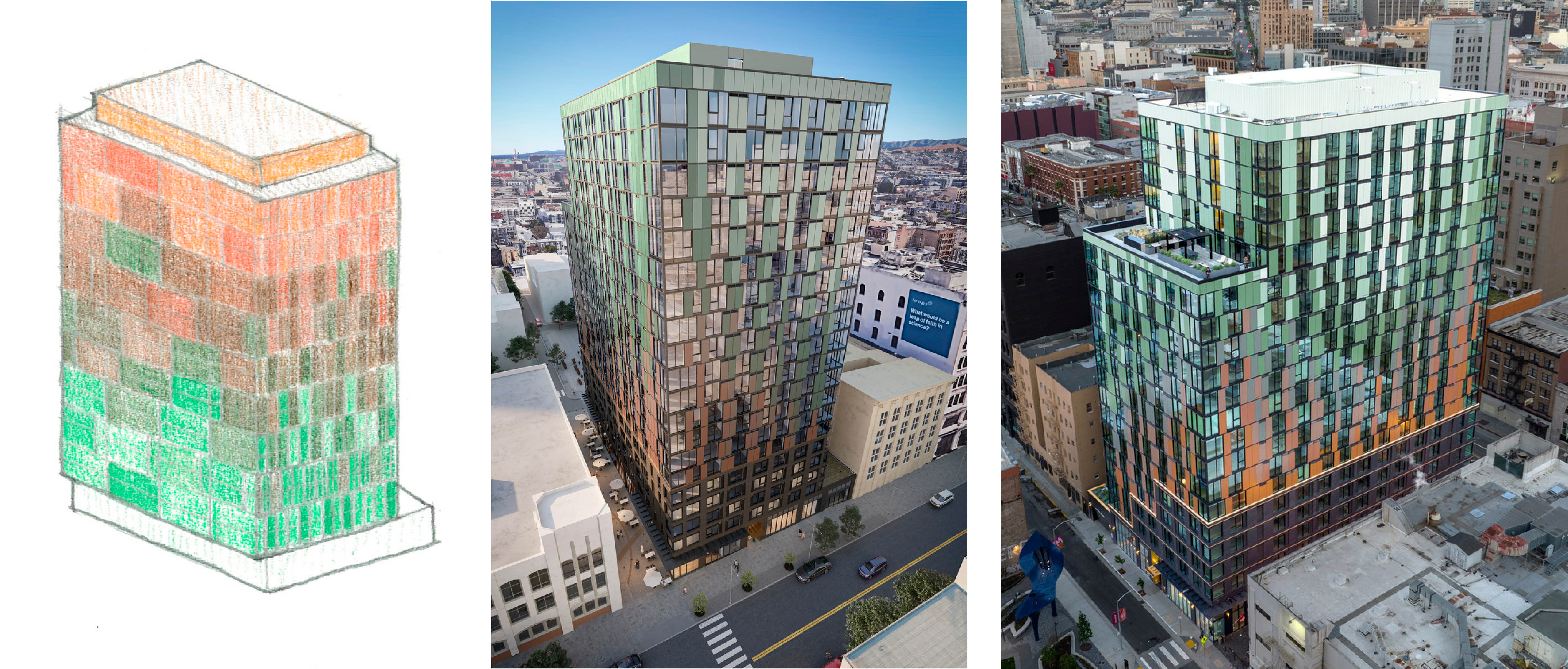
The design evolution of the George, from sketch to rendering to final product
Our design evokes authenticity and a sense of place, using site-specific materials like brick and weathered metal panels that also raise the neighborhood’s design bar. “We are deeply honored to contribute to the vitality and culture of the neighborhood we call home” says Travis Throckmorton, AM Managing Principal and Principal-in-Charge of the project.
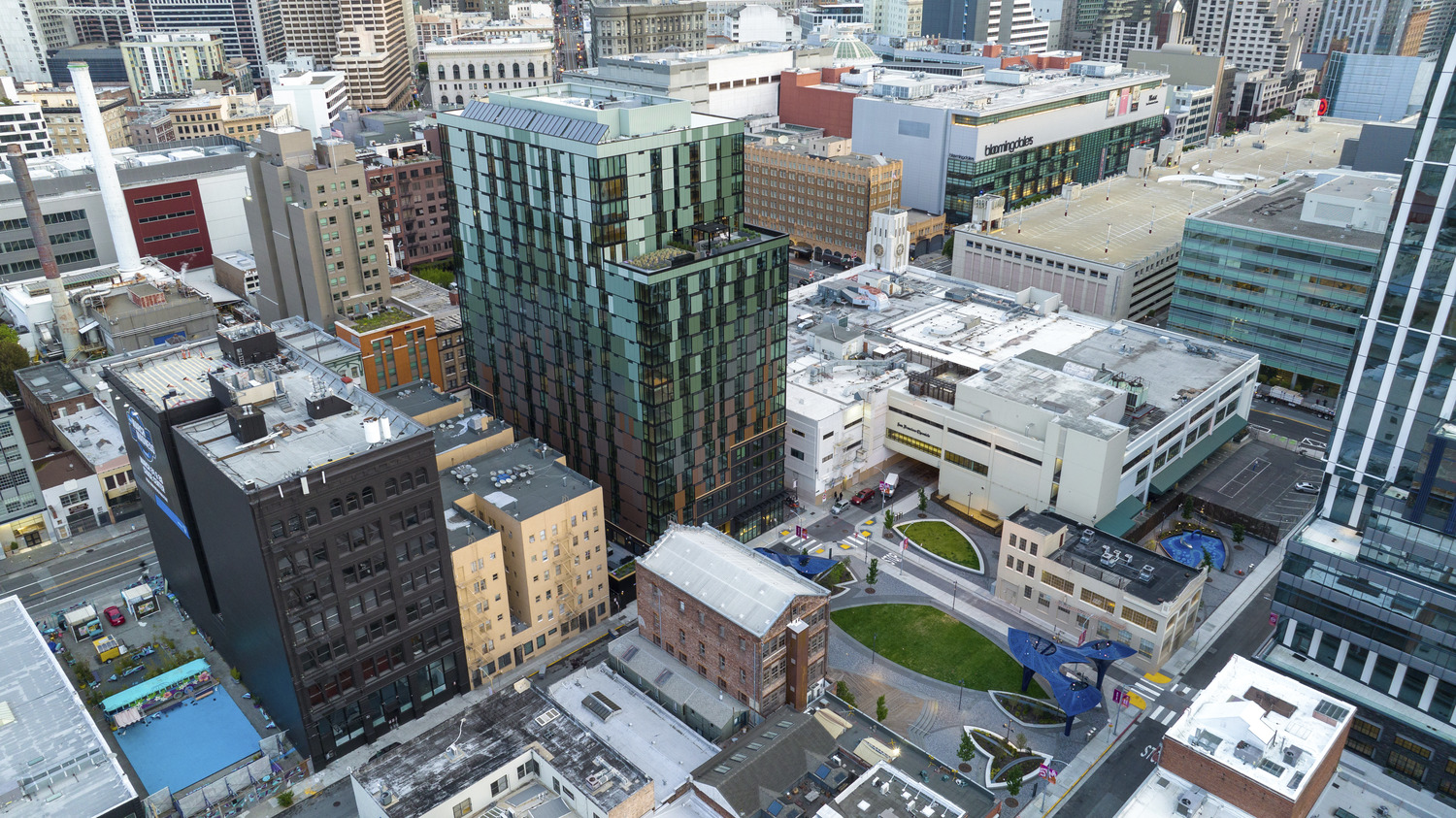

by Mackenzie Gilstrap, Sr. Marketing Coordinator






