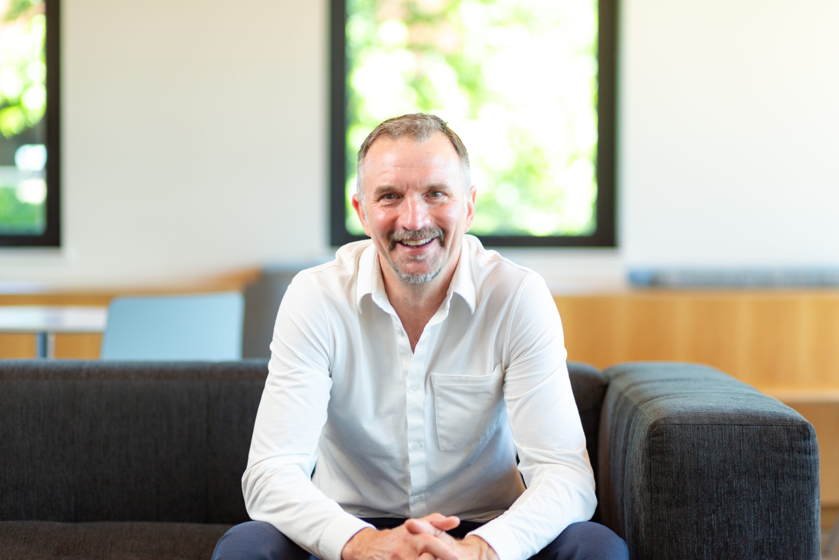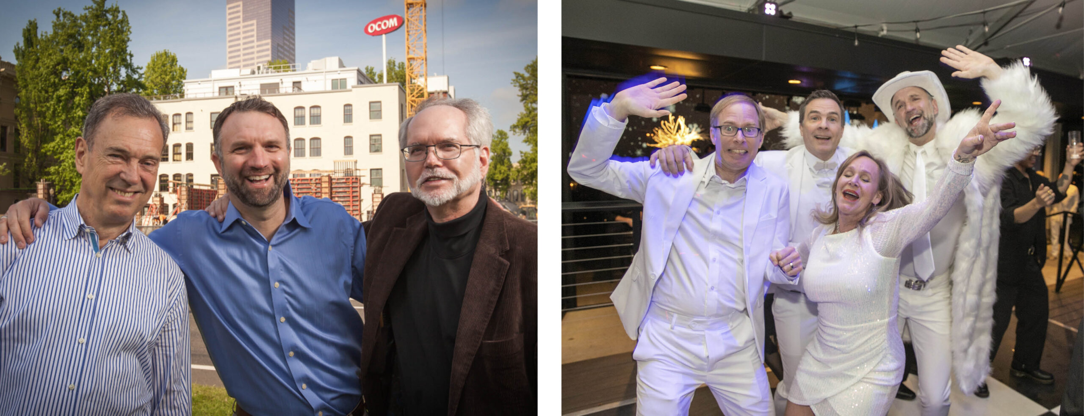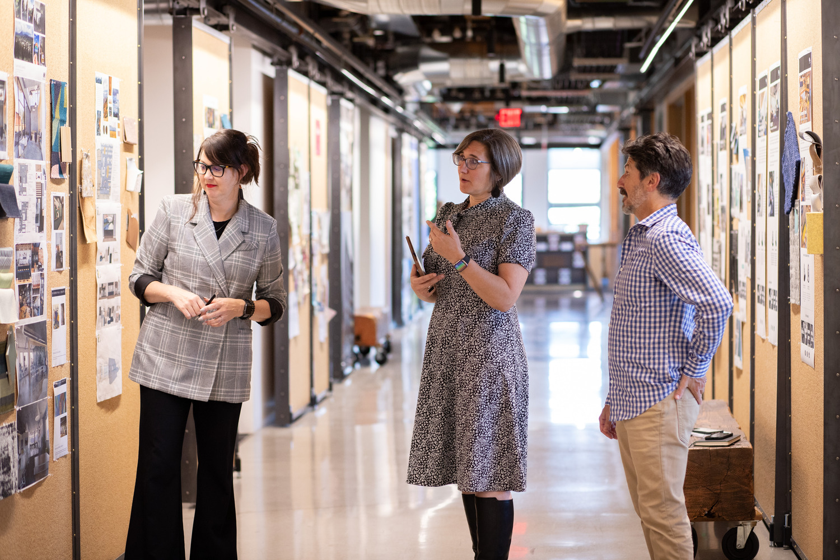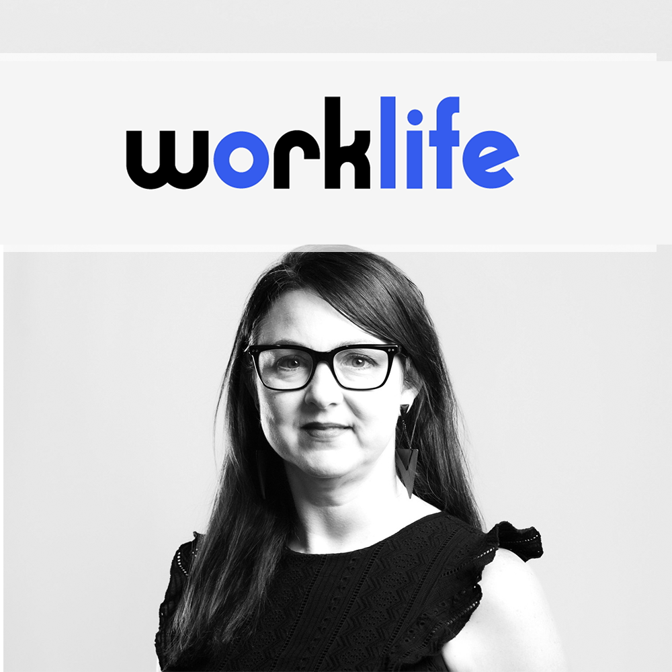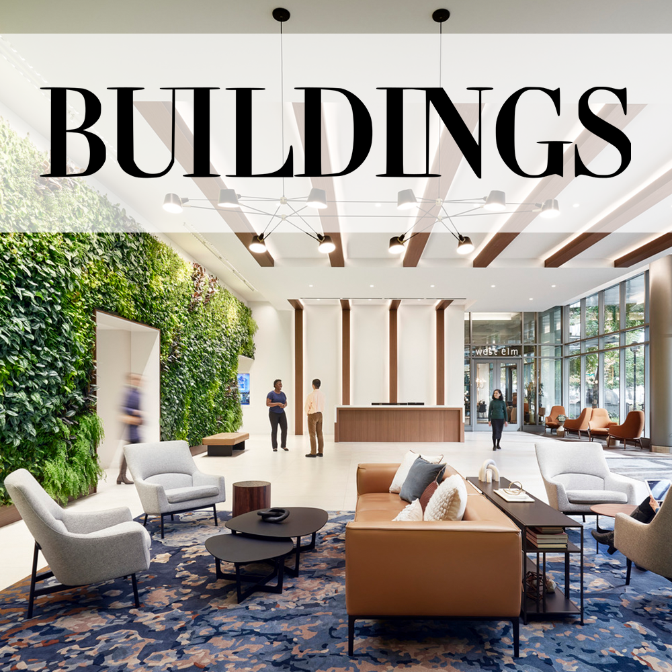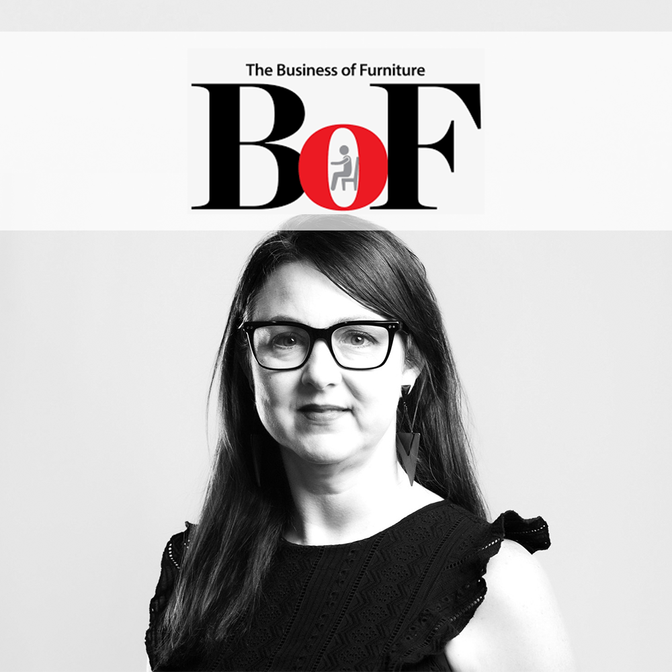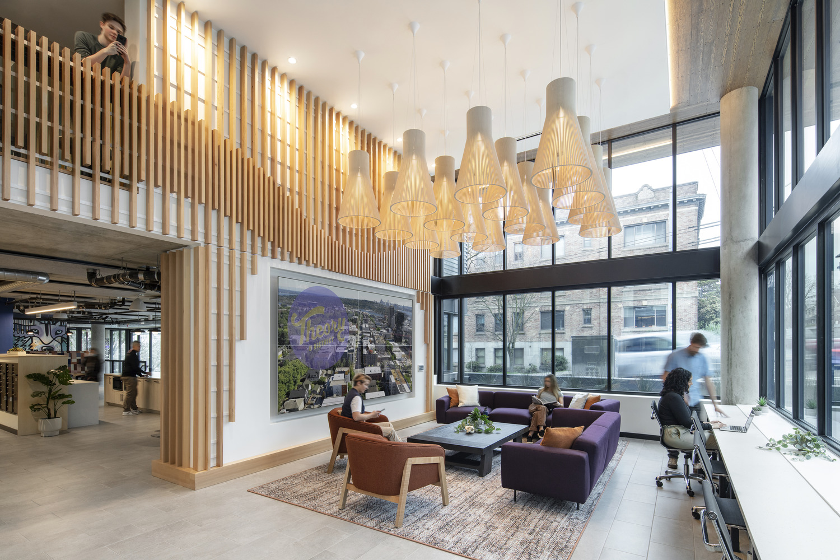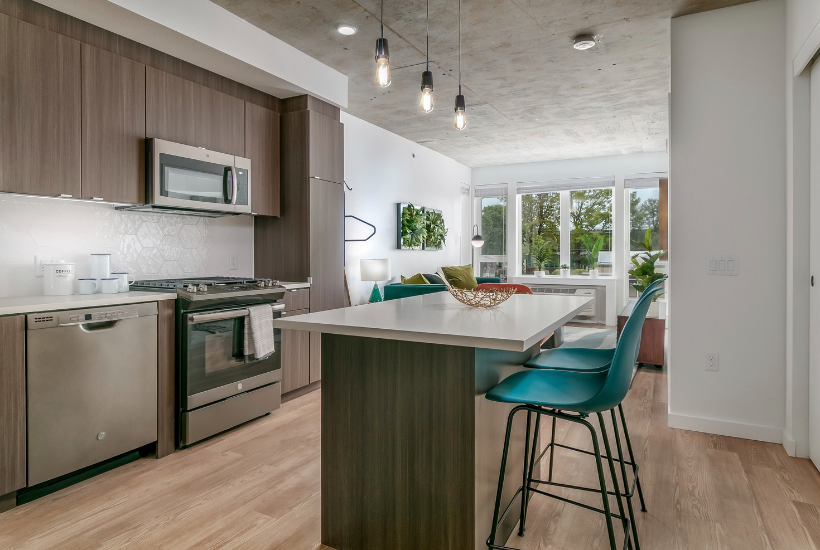Dave Heater has been a member of Vistage, an executive coaching organization for CEOs and key executives, since 2016—the same year he became President of Ankrom Moisan.
This year he was selected as the winner of the Lifetime Achievement Award, an award celebrating visionary leaders who embody Vistage values.
Dave’s achievement lies in having fostered very high client retention and employee satisfaction rates. His 100% ownership ESOP plan fosters team morale and prosperity, and he aspires to double the company’s size in four west coast offices. Leveraging diverse industries like housing, hospitality, senior, office, and healthcare, Dave ensures steady clientele and abundant design prospects.
“One of the things I am most proud of is establishing a vision for our company. A vision that includes our driving purpose, where we are going and how we all need to work together as a team to achieve that vision.”
Learn more about our vision here.
Dave with AM founders, Tom Moisan and Stewart Ankrom | Dave at the 2022 AM Holiday Party
Watch Dave’s acceptance video here.
More about the 2023 Vistage Awards here.
Conversations with Bethanne Mikkelsen
Workplace Team’s Managing Principal, Bethanne Mikkelsen, notices the flows of workplaces and simultaneously motivates clients to stay current and inventive. She extends this expertise to our team, but promotes her knowledge beyond our firm to encourage diversity in the industry, as well as maintaining flexible working strategies that foster a culture of inclusivity. To discover more about her perspective, she has been featured in these articles:
Making the Future Feasible
Ankrom Moisan has offered feasibility studies as a service to existing and potential clients for decades. For those who are unfamiliar, a feasibility study helps assess the viability of a potential development on a particular property. It aims to help a real estate investor understand the future amount of revenue-generating area on a piece of land, and what a reasonable sales prices might be for that land.
Typically, the feasibility study process begins when a client, landowner, or broker reaches out to us. We usually start with a site analysis, to get an idea of the average unit size and parking ratio, and then conduct a ‘fit test.’ That fit test quickly and efficiently diagrams potential development outcomes that could be realized on the land parcel. When conducting a fit test, we look at the site’s zoning code, relevant building code, physical site characteristics, visible utilities, site context, and building typology constraints. These constraints are often related to building uses, building type, height and size, or the amount of parking required. For example, a housing-use structure has much different parameters than an office-use one. Further, a ‘Stick-Frame Wood’ building typology will yield something quite different than Cross Laminated Timber or Concrete.

Examples of a feasibility yield study.
If desired, we can go further and analyze architectural outcomes that consider preliminary ideas about building design and character. Sometimes, a client will provide their own constraints or parameters, like a more detailed unit type and amenity program. Renderings of varied detail may be added to this process to help visualize a proposed project idea; they are useful to illustrate the early-stage potential of development ideas to a wider audience.
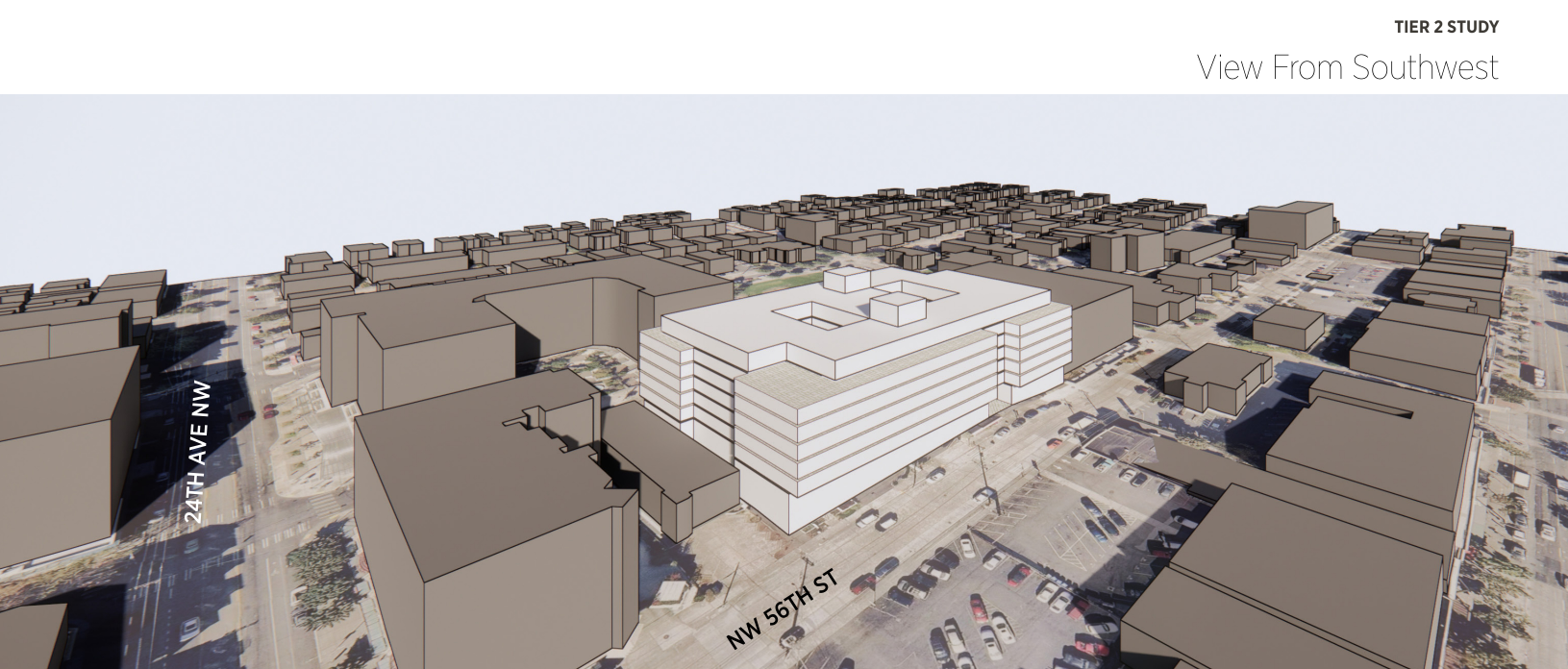
Example of a Tier 2 Feasibility Study Perspective View.
We often provide our clients with multiple (and sometimes contrasting) design ideas. By discussing the advantages and drawbacks of each idea, we reach a point of mutual understanding with our clients and can begin to fine-tune their vision.
Animated early visioning sketch for a multifamily housing urban land parcel assessment.
It is all about leveraging future architectural solutions to effectively utilize what a site has to offer. We are constantly seeking improvement in this process and are regularly evaluating methods to do so. From a basic ‘back-of-the-napkin and a calculator’ approach to a deeper architectural examination informed by years of design experience, or even the use of Artificial Intelligence software that can automate metric evaluation of a site, we consider all possibilities and methods of maximizing a project’s design according to client desires and site parameters.

3D Massing Views and renderings conducted for a Tier Three feasibility study.
Through this process, we give clients, landowners, and brokers meaningful guidance towards the value of their land parcel. This process is especially helpful for people interested in working with Ankrom Moisan for the first time, as a feasibility study is an uncomplicated way for prospective clients to get to know us and learn how we work. It is a great opportunity to see if we work well together.
We have a vast resumé of work and pull from a wide range of past experiences with different building types – everything from tall to small, across a variety of uses (retail, hotel, office, hospitality, housing, etc.). We enjoy this work as it is an essential part of our process. We enjoy offering feasibility study services that share our expertise with longtime and prospective clients, landowners, and brokers alike, showing exactly why Ankrom Moisan is a valued design partner.



By Jason Roberts, Managing Design Principal, Bronson Graff, Associate Principal, and Jack Cochran, Marketing Coordinator.
Get to Know (More of) Our Student Housing Leaders
Two of our Student Housing studio leaders, Jason Jones and Cindy Schaumberg, give us insight into what’s next for student housing (goodbye amenity wars!) and why they’re excited about it. They also share what makes each of them uniquely suited for this work; from college-aged kids to past careers.
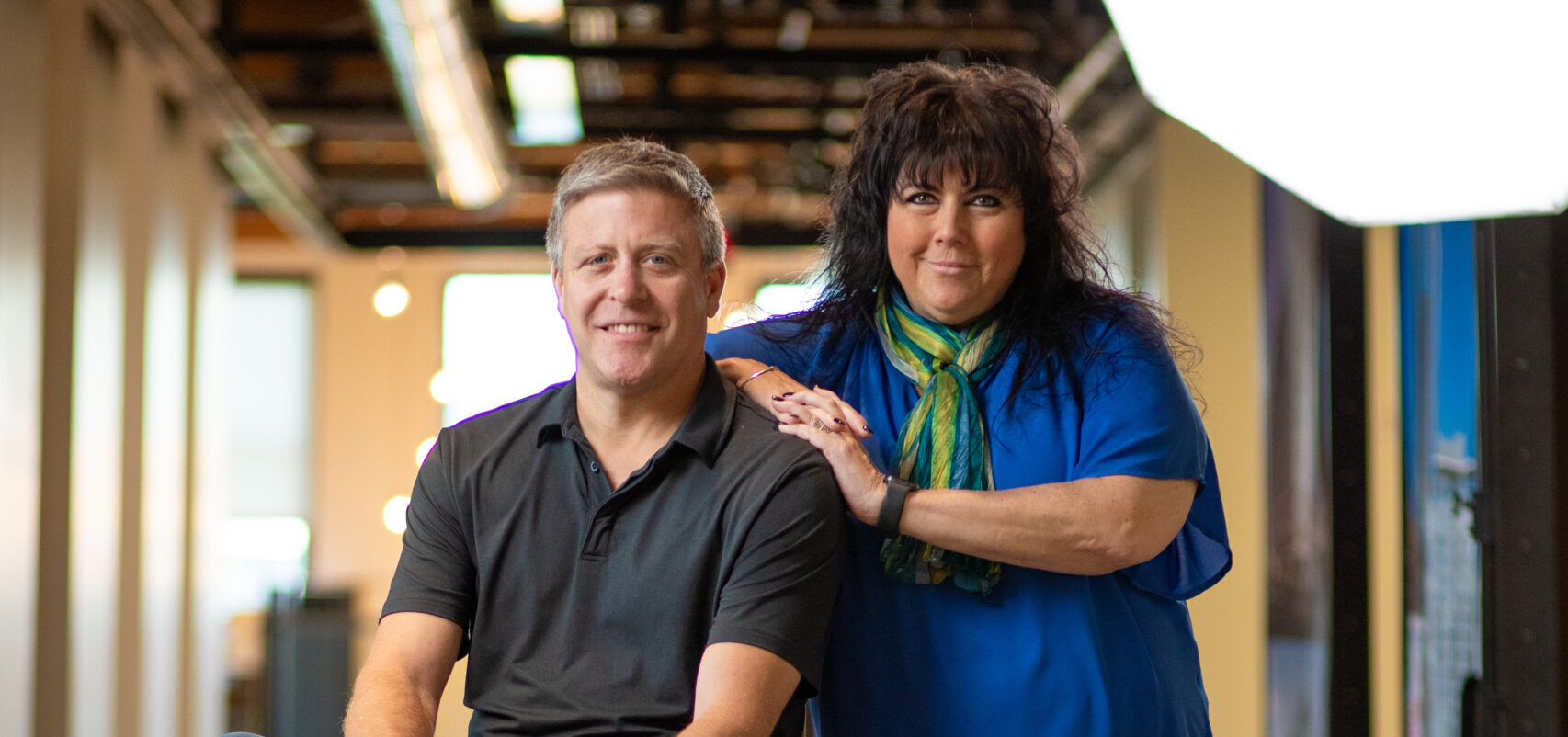
Cindy Schaumberg, Principal, Market Studio Lead
10 years of experience in student housing
Q: What do you like best about designing student housing?
A: I enjoy working on student housing because it allows me to contribute to the well-being and success of students. Providing a comfortable and safe living environment for students is incredibly rewarding. I love that thoughtful interior design can create a sense of community that will support students during their educational journey and make their time away from home enjoyable.
Q: What has excited you about future work in this studio?
A: There is a focus on creating inclusive and diverse communities within student housing. This involves designing spaces that foster a sense of belonging and respect for different cultures, backgrounds, and identities. By prioritizing diversity and inclusion, student housing can become a place where students feel supported, comfortable, and valued.
Additionally, with increasing awareness of environmental issues, sustainable design practices have become a top priority in student housing. Incorporating energy-efficient systems, using eco-friendly materials, and implementing recycling programs are some ways to promote sustainability in student housing.
Q: What’s uniquely challenging about designing student housing?
A: Students come from various backgrounds and have different needs and preferences when it comes to their living arrangements. Designing student housing that can cater to a wide range of preferences, from quiet study spaces to communal gathering areas, can be a challenge, but a challenge we feel is important to embrace.
Q: What inspires you?
A: My daughters! As a parent of two college-age daughters, I understand the delicate balance between providing support and fostering independence. This has made me more aware of the importance of fostering a sense of community and support within student housing. My daughters have given me firsthand experience and knowledge of their needs and preferences. I also have a better understanding of the amenities and features that are essential for a comfortable, productive and healthy living environment.
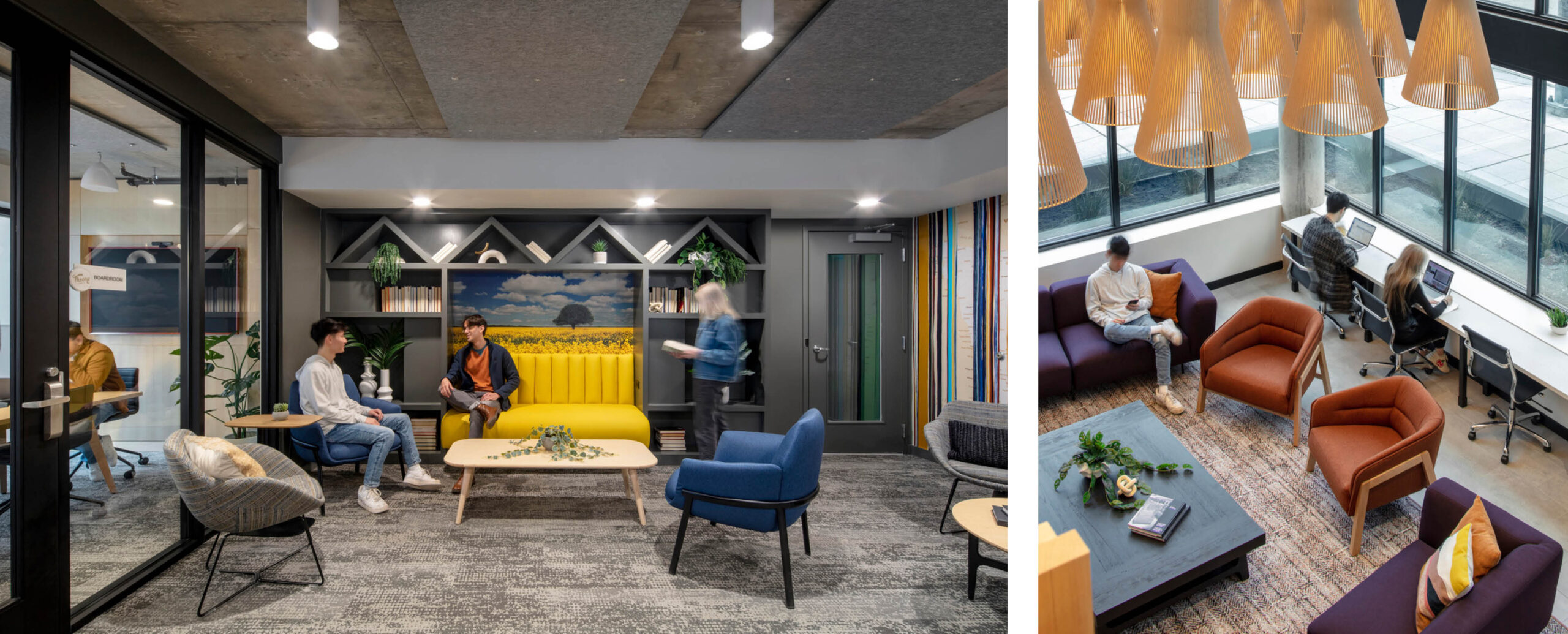
Theory U District
Jason Jones, Associate Principal
18 years of experience in student housing
Q: What do you like best about designing student housing?
A: For me, it’s all about the students and collaborating with like-minded individuals who share a passion for raising the bar in living and learning environments. I take great pride in knowing that I can contribute to positive change in students’ lives and their impact on society on our planet.
Q: What trends are you seeing in student housing?
A: I am excited to see a shift in our industry that is supporting affordable housing solutions that focus on mental, social, and physical wellness. Biophilia is an overused term these days, but it has a powerful impact on a human’s well-being.
Q: Is there anything that makes you uniquely suited to working in this studio?
A: My journey in this studio has been a unique blend of two professional lives—one as an architectural professional and the other as a development manager in student housing. These distinct roles have enriched my expertise and vision, allowing me to craft architectural concepts that seamlessly align with financial objectives while upholding the utmost quality. Quality and innovation are at the heart of my work, and I’m excited to keep pushing boundaries in this ever-evolving field.
Q: What’s a memorable career moment?
A: One of my first student housing projects was remodeling an old dining hall in a student housing complex. We had the opportunity to do some fun design work that we thought the students would love. The day it opened, I snuck in before the students came in and acted like I was going to school there so I could see what they had to say firsthand. Their expressions and the incredible praise of the design still inspire me today.
Q: What changes have you seen in this studio over the years?
A: Watching the amenity race die. Instead, projects are becoming statements of well-being and sustainability.
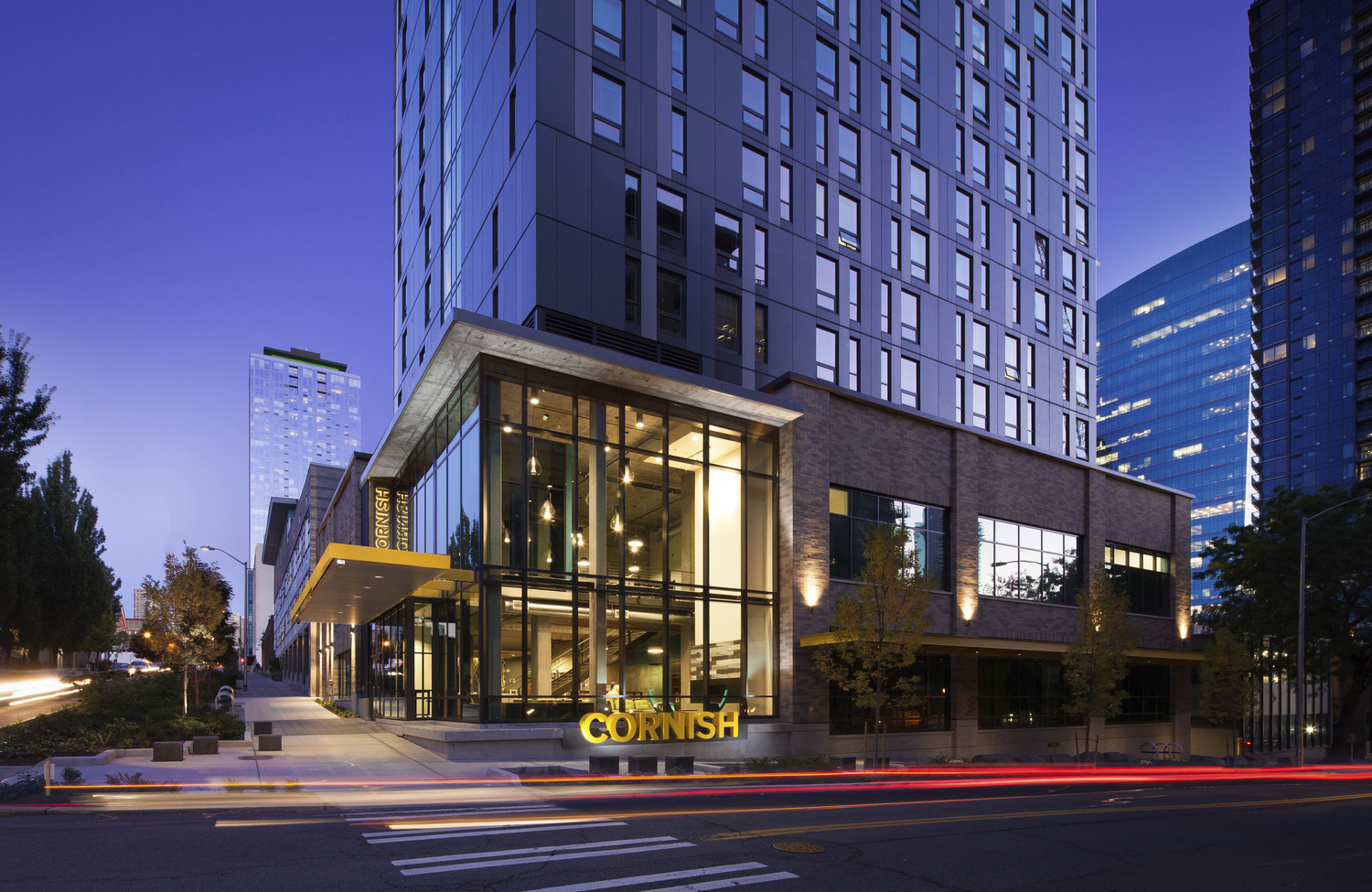
Cornish Commons
Want to get to know more of the Student Housing Team? Learn about Alissa Brandt and Matt Janssen here.
New Code Increases Accessibility
Background
At Ankrom Moisan, we work hard to ensure an equal experience for all users of the spaces we design. We explore how to push beyond the expected with accessibility features on projects like Wynne Watts Commons, and we welcome updated codes and standards to address the needs of our community. As the 2021 Building Code takes effect in each jurisdiction, the embedded 2017 A117.1 Standard for Accessible and Usable Buildings and Facilities also takes effect. The new 2017 A117.1 provides significant updates to accessibility clearances based on a study of wheelchair users. The A117.1 is developed by the International Code Council (same authors as the International Building Code). Their challenge is to find the best design criteria for a wide range of abilities, from wheelchair users to standing persons with back problems to persons with low vision or hearing challenges. Ankrom Moisan has participated in their process as an “interested party” in one issue, kitchen outlets, and can attest to the countless hours that go into just one requirement.
 At the Ronald McDonald House expansion we wanted to make all families staying for short or long stays be able to use all the amenities, including the common kitchens.
At the Ronald McDonald House expansion we wanted to make all families staying for short or long stays be able to use all the amenities, including the common kitchens.
Changes
Overall impacts to projects by this change are modest, resulting in a few rooms being enlarged by a few inches. While the changes are minimal to buildings, they provide much higher levels of accessibility for impacted users. The most impactful updates are changes to the following requirements:
- In most cases, clear floor spaces grow from 30-inch by 48-inch to 30-inch by 52-inch.
- The turning circle that was a 60-inch “wedding cake” with knee and toe clearance all around is now a 67-inch cylinder with minimal knee and toe clearance.
When looking at a typical privately funded apartment building, the changes are minimal as long as they are understood at the start of the project. There are no changes to Type B units (except new exceptions for kitchens outlets were added), and for the Type A units, the kitchen, bathroom, and walk-in closet may grow a few inches. The trash chute access room will see the biggest change, growing up to 7” in both directions. All these changes are minor when incorporated into the initial design of the building but could be very tricky late in the design process.
There are still some unknowns; If there are Accessible units in a project, they will now require windows to be fully accessible. While the height and clear floor space requirements are easy to meet, we are still searching for a window style and manufacturer that can meet the requirements that windows are operable without tight grasping and less than 5 pounds of pressure to open and lock/unlock.
Our work isn’t done; kitchen outlets were simplified in the corners where a range and refrigerator protrude past the counter with this code cycle, but we must wait for the next A117.1 cycle for kitchen outlets to no longer dictate kitchen design. Ankrom Moisan submitted code changes that are now in effect in the 2022 Oregon Structural Specialty Code and submitted a proposal for the next version of A117.1 and can report that kitchen outlets will no longer drive design or require any special design or construction features in the next code cycle.
 At the Wynne Watts Commons the team provided universal design residential units that included cooktops that pull out and upper cabinets lower with the controls shown in the cabinet front.
At the Wynne Watts Commons the team provided universal design residential units that included cooktops that pull out and upper cabinets lower with the controls shown in the cabinet front.
Added complexity with new code change
From a designer’s perspective, the requirements of accessibility have grown exceptionally complex. For example, under the new A117.1, there are now different size clearances for new and existing as well as Type A and Type B units, and the definition of “existing” in the A117.1 does not match the definition in the building code. This adds to the already confusing accessibility requirements that require us to reference multiple documents for any given item (building code with unique amendments by jurisdiction, Americans with Disabilities Act, Fair Housing Act, etc.). Coupled with different interpretations from different experts and code officials it is no wonder why accessibility requirements feel a bit daunting to us and our clients. As an example, California does not adopt the A117.1 but rather chooses to write its own Chapter 11 of the building code with its own unique scoping and technical criteria. And that is just accessibility, our Architects are juggling fire life safety, energy code, constructability, and our client’s budget all while creating great places where communities thrive.
As a firm, we had a challenge to overcome; the new accessibility requirements do not apply to all our projects at the same time. Depending on where they are in the permitting process and the jurisdiction they are in, every project must determine when, and if, they are required to flip to the new code. While most of our projects will be using the new code by early 2024, many will still be under the old code for years to come. We had to develop Revit resources for our project teams that could work for both codes at the same time. Our Accessibility experts partnered with our BIM team to develop a system meeting these goals and requirements:
- It had to be as simple and easy to use as possible for our project teams.
- It had to be blatantly obvious, by a quick glance within Revit, what codes were being shown on any given project.
- It had to provide all the options now allowed by the standards and guide teams to pick the applicable option.
Our solution to this challenge was rolled out to our project teams in September 2022 and provided over 500 updated Revit families.
Below is our graphic of the changes to the A117.1 that affect AM projects. The orange color helps all team members quickly identify the new families are being used.
We have found so many nuances in the accessibility codes that it can be hard to make generic statements. We would love to talk to you about your specific project or topic. Please reach out to Cara Godwin at carag@ankrommoisan.com to learn about accessibility for your project.
* Originally published October 6, 2022, updated 12/01/2023

by Cara Godwin, Senior Associate






