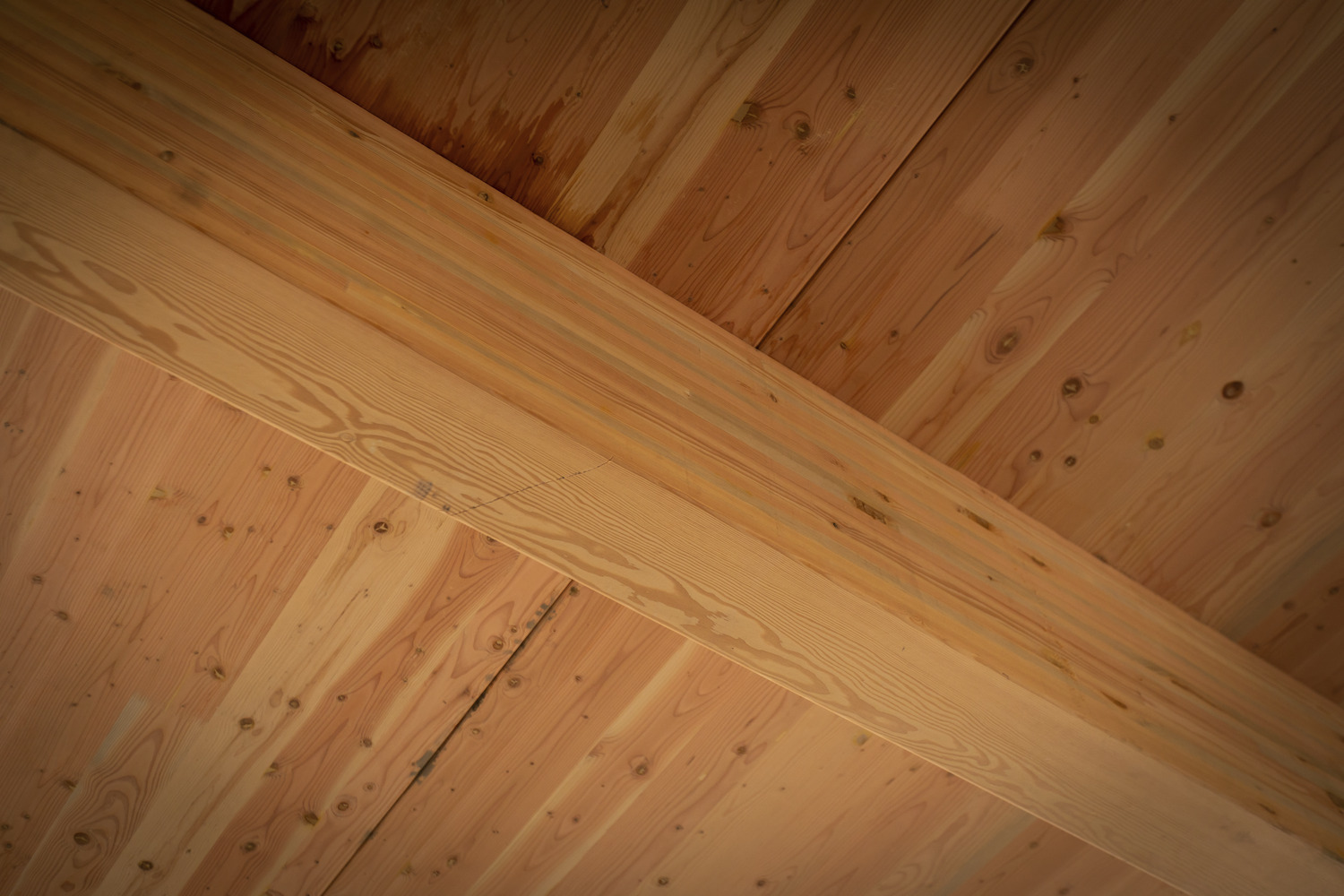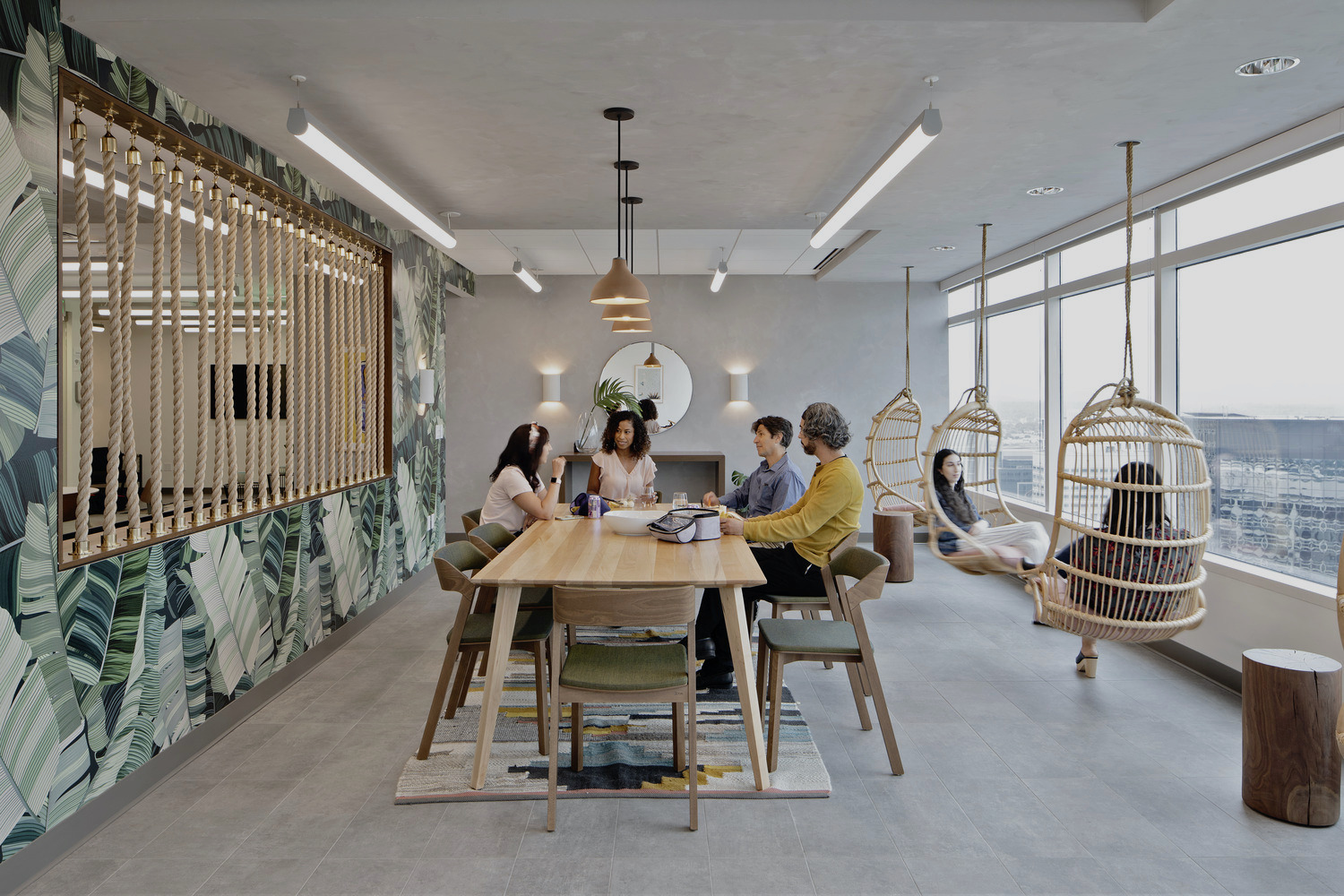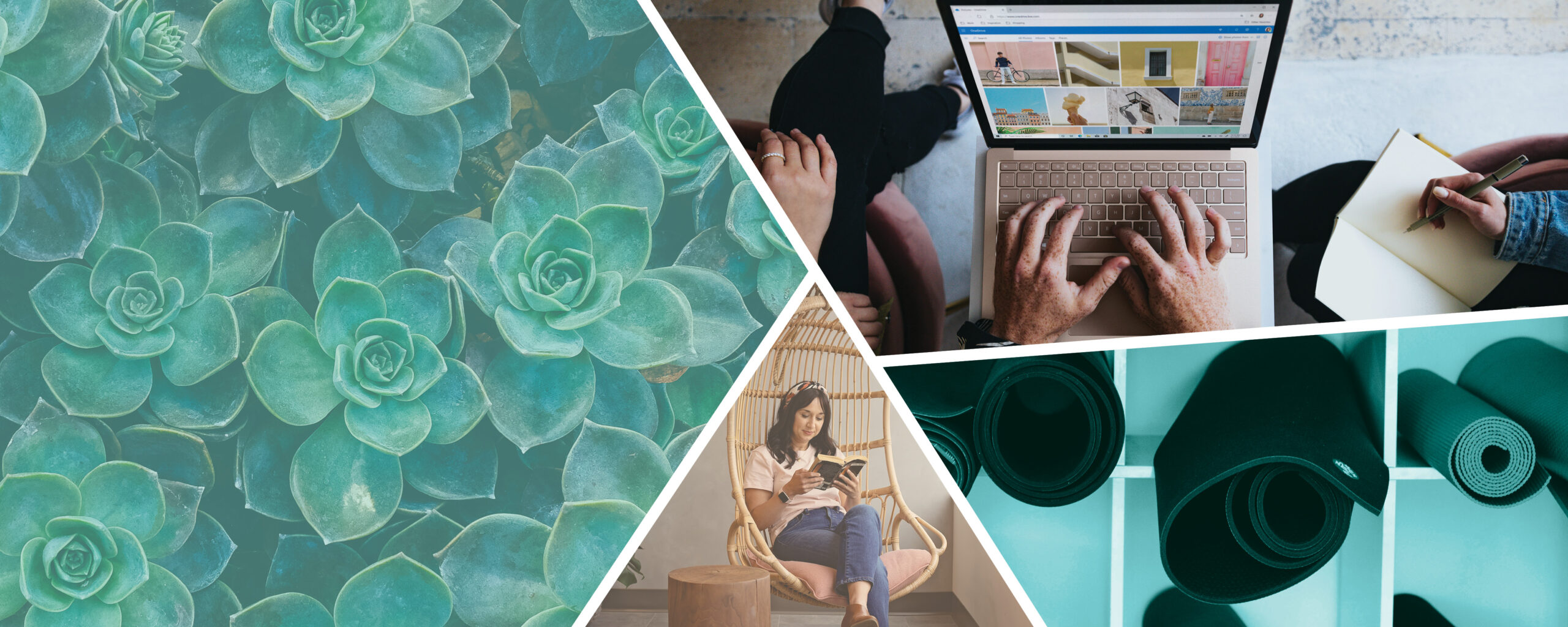Mass timber technology continues to develop rapidly as more and more projects seek to implement this beautiful, sustainable, and durable material. Our firm’s subject matter expert in this field, architecture senior associate Benjamin Stinson, attended the Advancing Mass Timber Construction Conference earlier this month. After participating in workshops, lectures, case studies, and more, Benjamin shared some of his key learnings and how they will influencer our projects.
Q: Why did you choose to attend this conference?
A: Mass Timber is an expanding construction technology solution in our industry and we need to stay ahead of the progress in both code and implementation strategies so we can best serve our clients that are interested in pursuing this great option. Mass Timber is also a construction strategy capable of providing the most substantive environmental impact that our industry has seen possibly ever. The use of Mass Timber at scale could take a huge bite out of the carbon debt we have built up and need to rectify in the coming years, so it is our responsibility to make it as easy a choice for our clients as possible by knowing as much as we can.
Q: Which conference session had the biggest impact on you?
A: Eric Corey Freed of CannonDesign gave an inspiring presentation about sustainability in design that moved me to want to do more to pursue sustainability with our clients, even when it may not be their first project priority. There is a social responsibility we face to make changes in our industry, and I think we need to do our best to make saying no to those changes in a project as difficult as we can.
I also saw a few great presentations about the Ascent Project, which is a 25 story residential project in Milwaukee, WI that includes 19 stories of mass timber. This project started before developments in the 2021 IBC new Type IV construction types that allow taller mass timber buildings and had to work through a lot of challenges to bring it to market. Even with those challenges, the developers were able to make it a beautiful, viable project. With our strong background in housing, there should be nothing stopping Ankrom Moisan from working with our clients to make mass timber housing projects a reality.
Q: What was something unexpected that you learned at the conference?
A: I had previously heard hints, but I learned that there is a proposal (G147) coming up for a vote that would open projects in the IV-B construction type up to 12 stories to allow 100% exposure in ceilings for the next code update. Exposure of the wood is often critical to bringing mass timber to projects, so opening this up for taller buildings will help our ability to present this as an option to clients. Fingers crossed that the vote goes through, and we can use this as a basis to get more exposed timber in our buildings.
Q: How will your learnings apply to your current projects (if at all)?
A: As Ankrom Moisan’s Mass Timber research lead, I am involved in mass timber discussions for multiple projects. What I learned at this conference will come to bear for a lot of our work currently considering mass timber for their schematic design. We are particularly focused on how this can become part of our broad scope of residential projects and how to bring more exposed timber to the living environment.
Q: So, what’s next for mass timber?
A: A key set of innovations that goes hand in hand with mass timber is prefabrication. Mass timber is systemically a prefabricated set of components and integrating prefabrication concepts into the construction process seems like a critical milestone in moving this construction strategy to scale. Constructing a building with prefabricated components can pose a significantly different process for contractors and partners, and streamlining is critical to making mass timber a viable solution. Change can be hard (and potentially expensive), but the more we know about the mass timber process, the more we can help our partners learn this great, new innovative structural solution and bring more buildings to market that make you feel as good being inside as you do being outside, standing among the trees.
Project Materials Spotlight
A trend our workplace team has been observing lately: landlords are considering their tenants more like customers and creating spaces as a lifestyle brand to attract and retain tenants in their buildings. In response to this trend, TMT Development contracted with our team to turn an irregularly shaped, difficult-to-lease suite on the 25th floor of the Fox Tower into a communal space where employees can meet, socialize or relax throughout the day/ after work.
We presented three design concepts to TMT, and they ultimately chose the “Staycation” scheme, which would bring a vibrant, fun environment to a generally overcast and earth-toned city view. Pulling inspiration from colors and textures from travels around the country and the world, I wanted the lounge to feel like you just stumbled into a lively, hidden gem of an outdoor bar in a historic area of town; a secret only the locals know about.
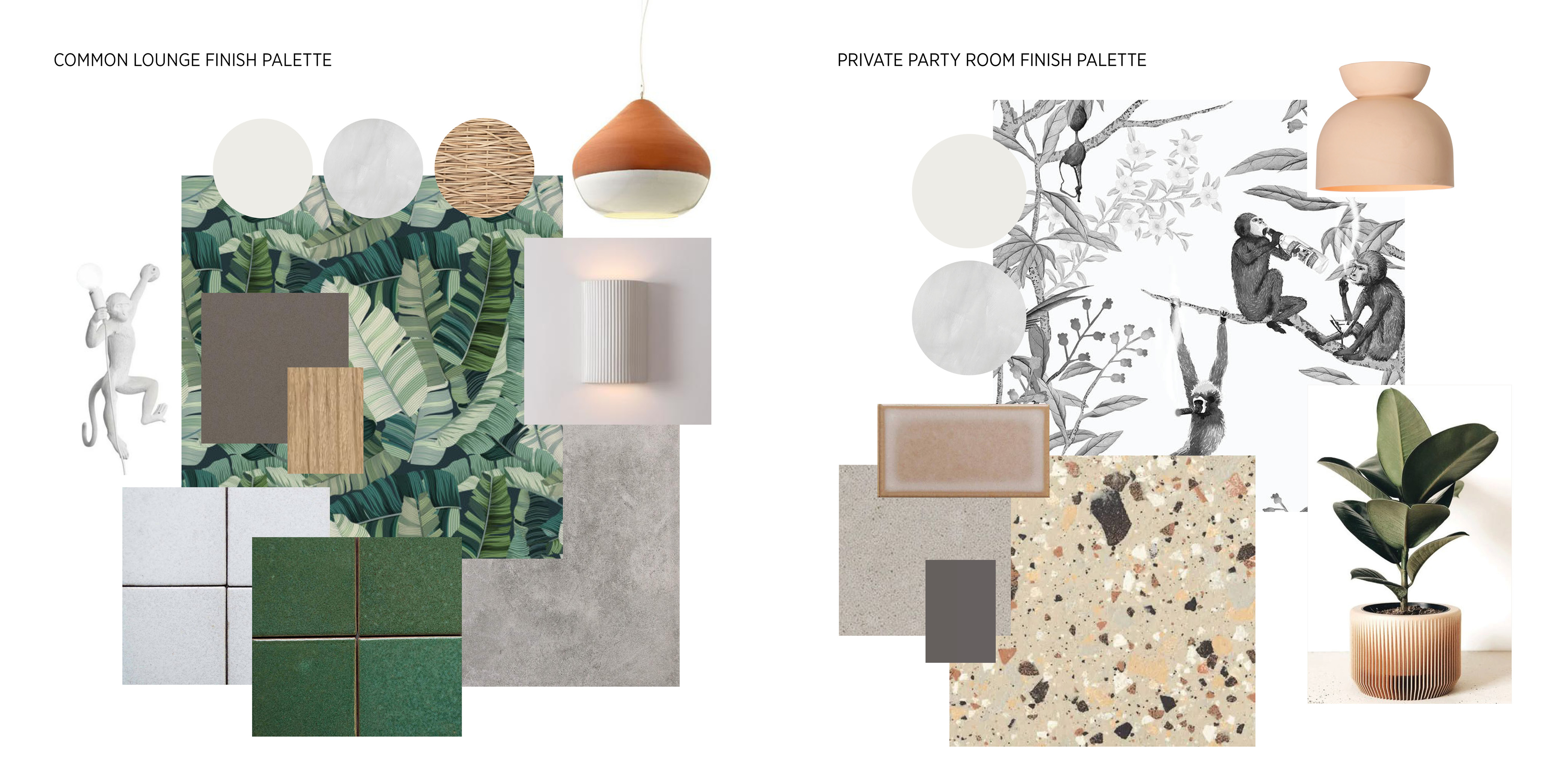
Materials are everything. They create mood, texture, ambiance, curiosity, and comfort. To achieve the “Staycation” look and feel, I specified Portola limewash paint to create a washed, rough texture on the walls, giving the effect of aged concrete walls. The terracotta light fixtures bring warmth through the natural clay material, while the sconces and surface mounted, handmade ceramic fixtures by local lighting company Cedar & Moss, add a touch of artistry and craft. In one of the early schematic mood boards, we included an image of a monkey light fixture; the client fell in love. We sourced the same fixture to add whimsy, humor and an element of discovery to the bar area. It hangs above the shuffleboard, camouflaged into the leafy wallpaper, a reward for those who pay close attention to their surroundings.
The mischievous monkey thread continues into the Private Party Room. From afar, the Astek wallpaper used in this room, meant for private gatherings and celebrations, looks sophisticated and simple. As you step closer, you realize your party is crashed by a bunch of wildly playful monkeys, again rewarding those who pay close attention to details! In contrast to the lush greens in the main lounge space, this room leans into warm tones with beautiful terrazzo floor tiles, and large bright planters.
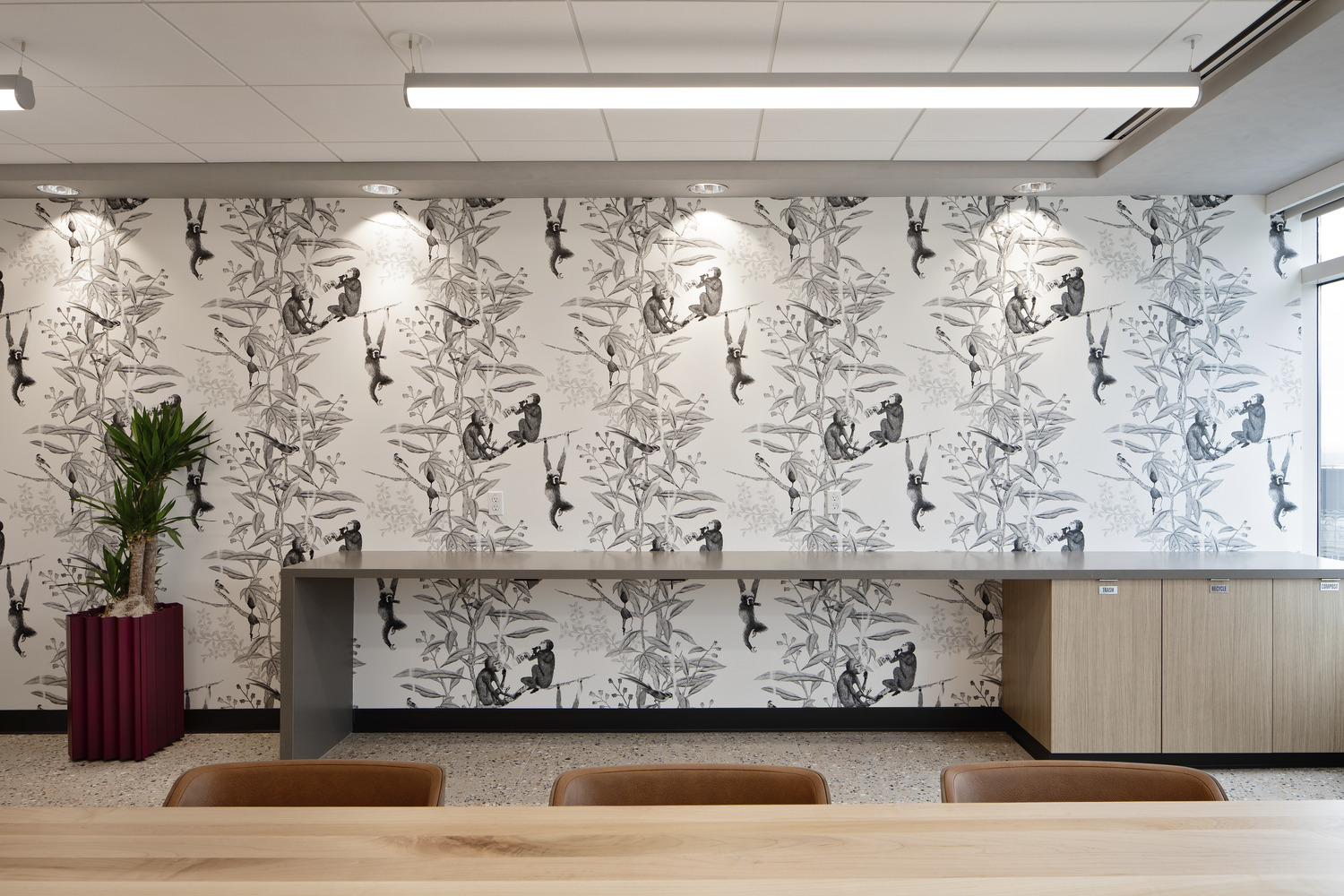
Located on the 25th floor, this suite has beautiful, vast views of downtown Portland and the forested hills beyond. The irregular shape of the suite lent itself to opportunities for a variety of seating types, including both social and more private areas. I knew I wanted the lounge to feel open yet “zoned” for different activities, so my original intent was to use modern breezeblocks to create a partially open partition to bring the natural light further into the main bar area and delineate between the main bar and the dining area. Because of cost constraints and limited installers that were willing to install the breezeblocks, we came up with an alternate, less expensive solution: a rope wall. Using simple brass rope attachments, manila rope, and an opening framed with walnut wood, this wall visually connects the two spaces and adds more textural material and character to the lounge.
The furniture and fixture selection was critical to the design concept: rope, leather, wood, and color were materials and elements I looked for. Bent-wood chairs hang from rope, swinging gently in front of the nearly full-height windows. Dark walnut chairs pleasantly contrast against white oak tables. Woven leather lounge chairs, solid wooden log side tables, and green powder-coated chair legs are placed throughout. And lastly, a bright yellow Smeg refrigerator in the main bar attracts your wandering eye, a piece of functional art. The result of these elements working together is a lounge that lifts your spirits as soon as you step foot inside. ✨
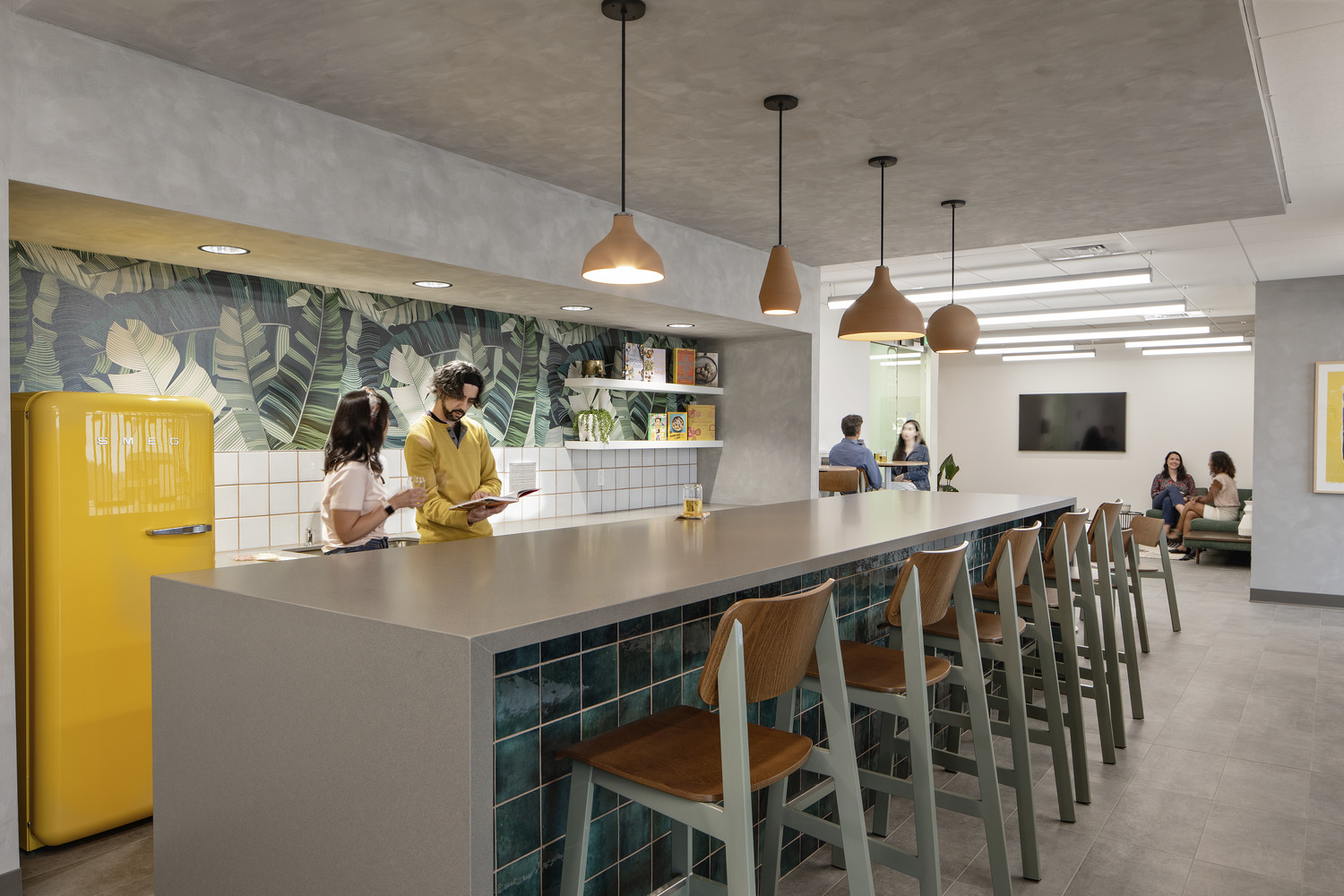

Maddy Gorman is a certified Interior Designer specializing in Workplace design, based in our Portland office since 2015. In her free time, she enjoys elements of discovery whether that is in nature, finding new delicious food combinations, uncovering patterns and stories through Tarot, exploring inward while lying still in a float tank, or traveling the world.
Office Design that Supports Employees Holistically
With more employers offering the ability to work from home—and most employees preferring to continue doing so, at least part time—a new challenge has arisen to develop workplace solutions for companies that are not able to offer remote options. Creating safe, welcoming, and enriching office environments are essential for businesses to foster a positive culture especially when their services necessitate in-person operations. How do designers and companies collaborate to address post-pandemic employee priorities and offer workplaces that are equitable, uplifting, and inviting to anyone who might want or need to be in the physical office space?
Human centered design strategies that focus on the employees’ perspectives and experiences are essential cornerstones to providing supportive solutions. We begin with conducting surveys or interviews to uncover a company’s unique work culture, concerns, and desires. These discoveries influence the entire design process and fundamentally shape our final solutions, rather than relying solely on our benchmarking and our expertise alone. For a recent client we discovered that if employees had to work in the office, they wanted spaces and tools to help them perform their job functions well and nurture themselves holistically.
With this insight as our guiding light, we developed four design prompts to help interior designers and business leaders evaluate and create space from the end-user’s perspective.
1. I am Valued:
Implement office features that help employees work effectively, thereby letting them know their efforts and commitment to being in the office is recognized and valued.
– Presentation stage with stadium seating open to everyone at any time.
– Integrated noise mitigation (acoustical wall panels, furniture screens, or ceiling baffles, as well as a white noise system)
– New, user-friendly technology (audio-visual equipment and high-speed wi-fi)
– Fully accessible floor plan
2. I am Well:
Recognize that health is currently a primary concern, especially for employees who must work in shared spaces. Provide designated areas where employees can decompress and designs that encourage movement in a safe and healthy manner.
– Wellness and Fitness Center (yoga or multipurpose exercise room)
– Connections to nature (outside views and plantings)
– Gaming area with active games like ping pong and foosball
– Advanced HVAC and lighting (increased fresh air and natural light, and enhanced controls so they can customize their work environment)
– Increased Bike Storage and shower amenities
– Daylit and cheerful break areas/kitchen/kitchenettes with specialty items such as espresso and fitness beverages.
– Multiple options of outdoor space with different orientations providing choices influenced by weather, activity, and time of day.
3. I am Learning:
Support employees in their lifelong education and growth by encouraging career development, learning, skill sharing, and team building opportunities.
– Focus rooms
– Library space for quiet studying
– Environmental graphics and design details related to the history and identity of the surrounding area
– Large gathering spaces for events and trainings
– Roof deck cooking classes
4. I am Caring:
Foster opportunities for employees to connect with their communities in the office and beyond to encourage a rewarding culture of caring.
– “The Great Hall” for local vendors to periodically sell their wares
– Community Leadership council room
– Outdoor entertaining area for neighborhood events
– Indoor entertaining area for movies and World Cup
– Local and natural materials to promote sustainability
With hybrid in office and work from home employment models becoming the norm, the stakes are higher for companies who are limited in their options for offering remote work. People want their employers to show them, through the very design of the physical office environment, that they are valued, their wellness matters, and they have opportunities to learn and offer care. Business success hinges upon creating a rewarding environment that reflects the principles important to employees and provides a conduit to enact positive change.






