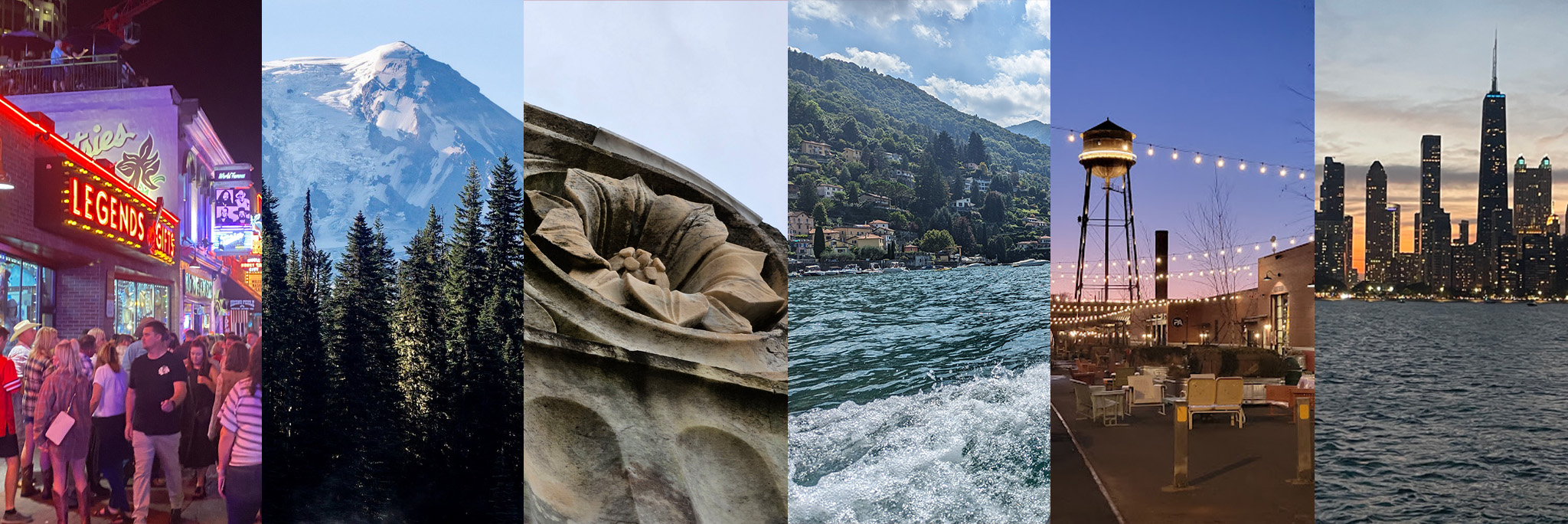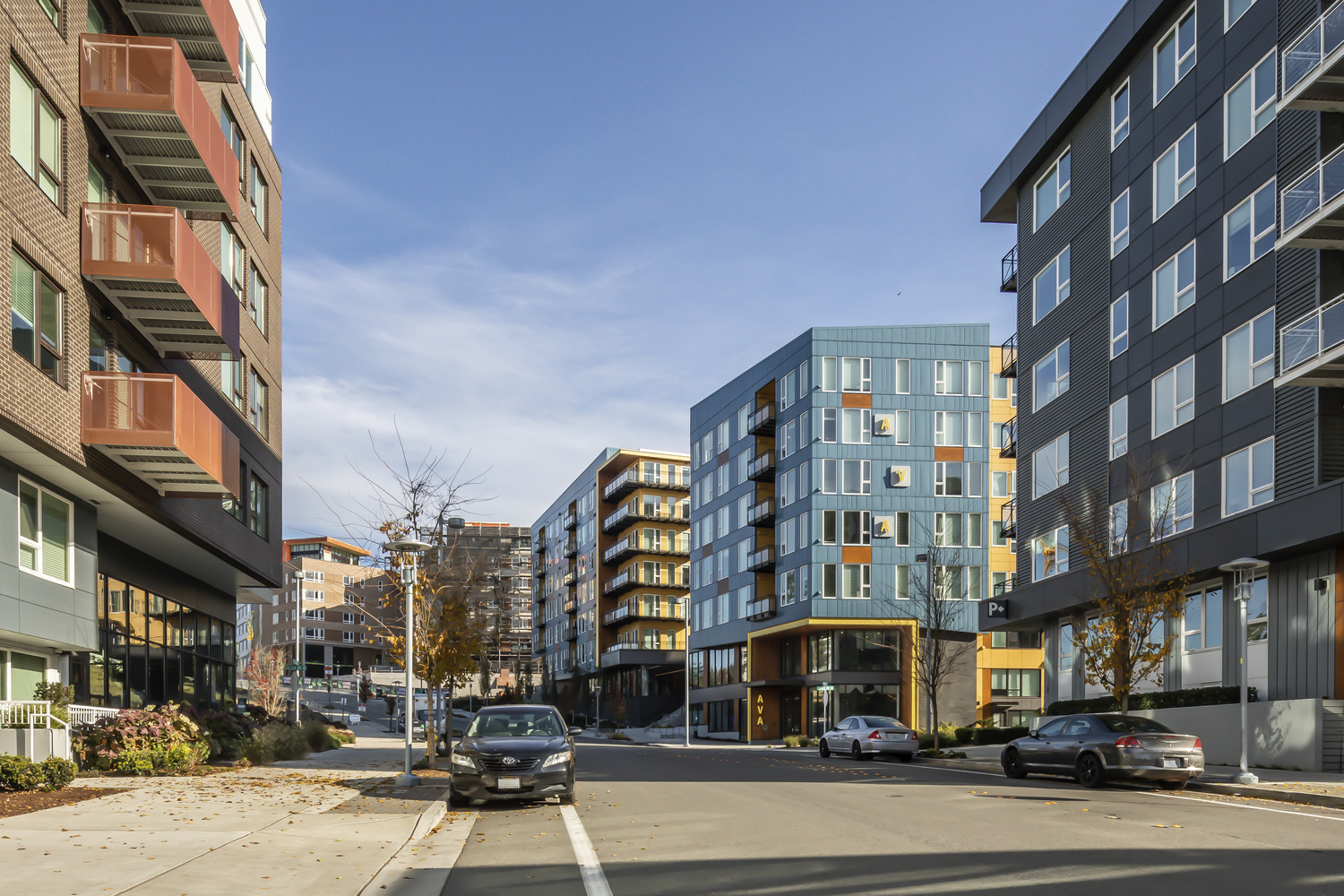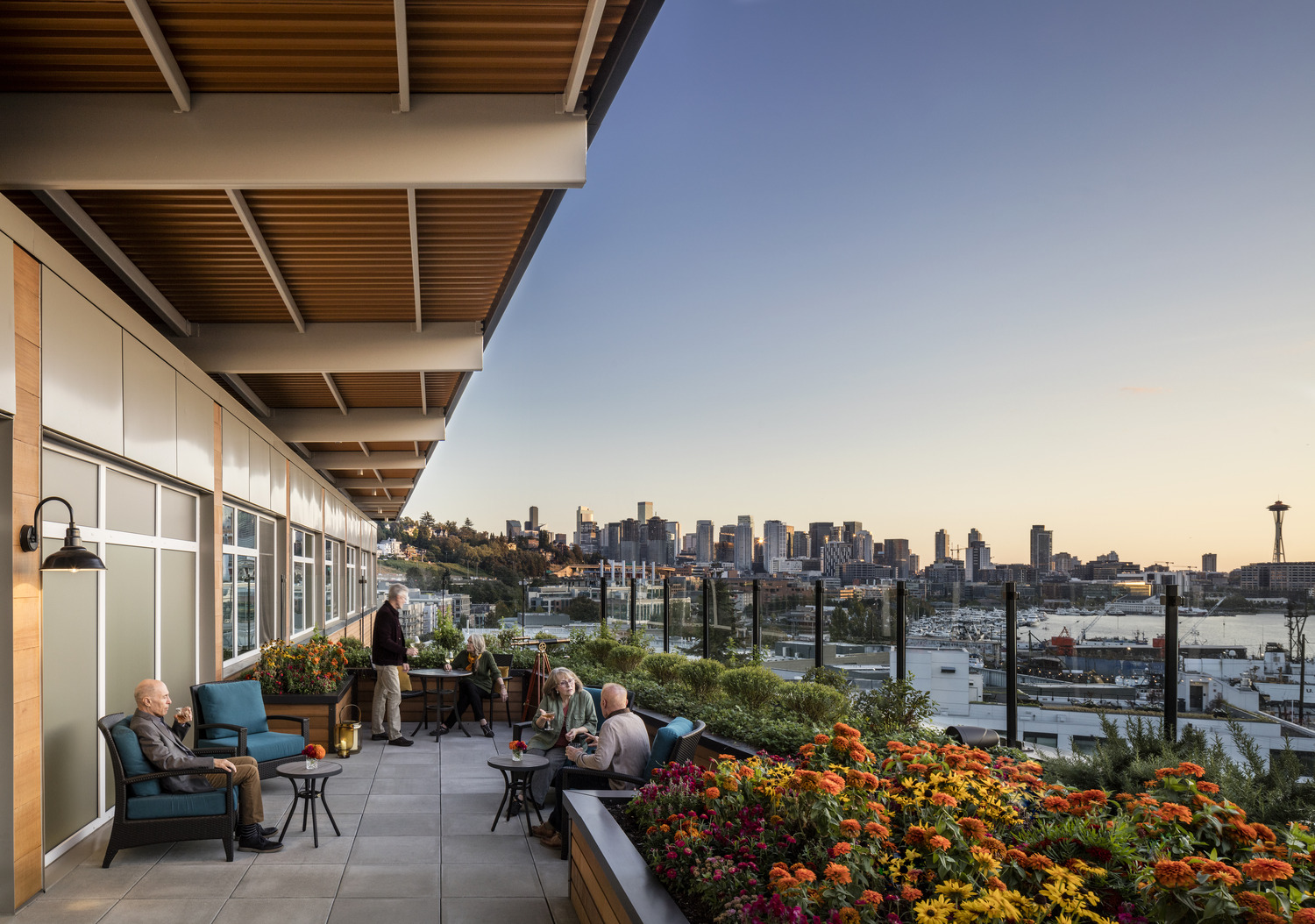When it comes to fostering inclusivity and community, Dani Murphy knows the significance of a welcoming culture firsthand. Though she is still fairly new to Ankrom Moisan (she just celebrated her one-year work anniversary in November), Dani has quickly become a cornerstone for the firm’s Diversity, Equity, Inclusion, and Belonging (DEIB) and culture efforts, making significant strides to ensure that everyone in the firm feels welcomed, accepted, and appreciated.

Dani on the roof of Ankrom Moisan’s Portland office.
She wasn’t always involved with DEIB initiatives, though. Born and raised in Irvine, California, Dani graduated from Cal Poly Pomona with a degree in Political Science. Now, she’s an HR Data and Systems Analyst. “I came into this field a couple of jobs back, purely from an analytical standpoint. I was asked to partner with the newly established DEIB team, and they asked me to do some analytics for them to report back to leadership,” Dani explained. “That’s kind of how I got interested in this field. I’ve slowly pivoted to DEIB programming since then.”
It’s been a great match so far, as DEIB programming is relatively new, according to Dani. “It isn’t something that’s been around forever, but it’s very, very important when creating an effective organizational culture.”
Since these programs are people-focused, it’s no surprise that Dani encourages planning and organizing them by starting with the people that make up Ankrom Moisan’s team members. “It all comes together mainly by communicating with people around the office, hearing from them and discovering something they want to learn more about,” Dani said. She stressed the significance of listening to coworkers, stating that “there’s no one-size-fits-all for programming. It’s all pretty specific to the people who make up the company. Figuring out what works and what doesn’t is half of the [struggle]. When it all comes together and works, I feel extremely accomplished.”
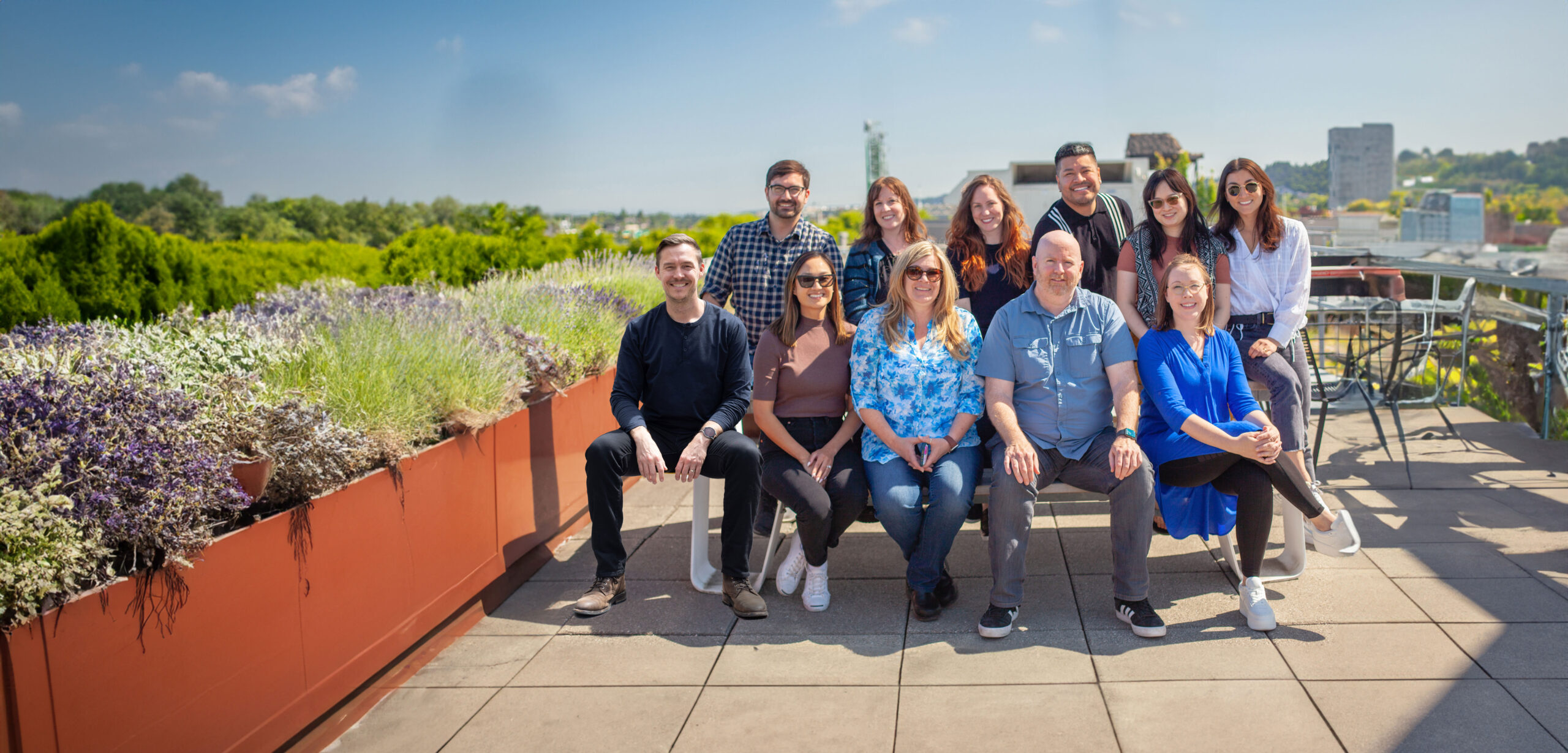
Dani and the rest of the DEIB Council on the roof of Ankrom Moisan’s Portland office.
Through her many conversations with her Ankrom Moisan coworkers, Dani came to realize that people are “far more dynamic than who they are in the workplace.” She credited Principal-in-Charge Laurie Linville-Gregston and Senior HR Business Partner Charlene Brown as being the inspiration for that epiphany, explaining how she discovered that Laurie is a beekeeper who jars her own honey, and that Charlene rides a motorcycle. “I was like, oh wow, those are cool facts. I want to know more!” she said.
Dani organized an event for Ankrom Moisan employees to show off their hidden talents and be their authentic selves, remarking that “there’s a lot of amazing people here, but I haven’t even met like a third of them. Who knows what other secrets and hidden talents lay out there?”
The Women’s Walk event started off as a way to highlight the unique achievements and hidden talents of the women at Ankrom Moisan by walking around the office and speaking with them about their work and passions.
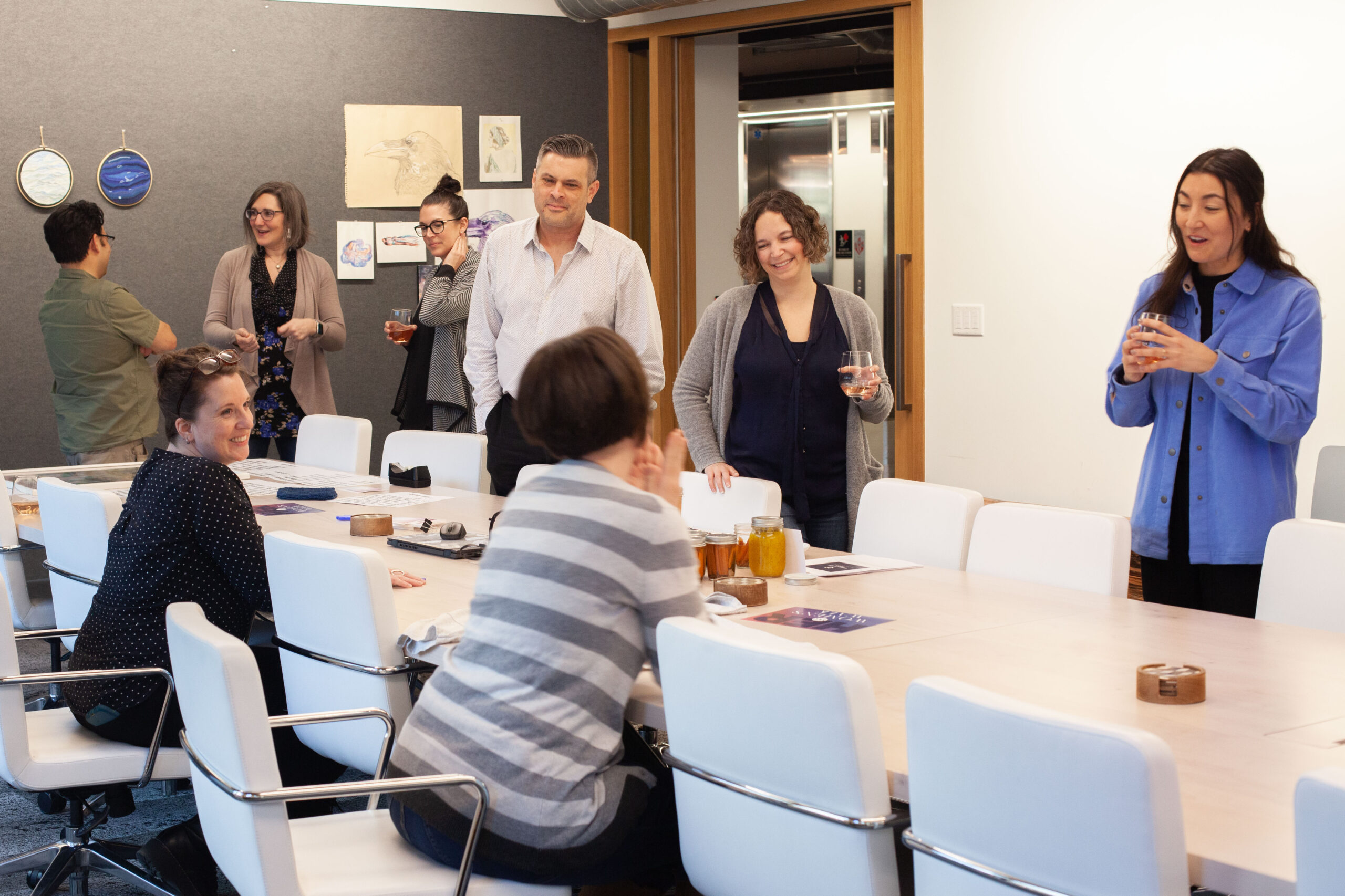
2023 Women’s Walk event.
The first AM Women’s Walk event was a major success. “There are some amazing things that were brought in. We work in a very creative industry, so it’s no surprise that there are a lot of great artists working alongside us,” Dani remarked. “Who knows if that’s what the event will be like in the future. It might be the same, it might be different, but the act of getting people together and showcasing a little bit more about who they are, I think that’s really something special to continue.” Alongside planning the Women’s Walk, Dani also contributed to the success of Ankrom Moisan’s Women’s Month programming, organizing the Women Rising Panel that featured five incredible female leaders from across the architecture, engineering, and construction industry.
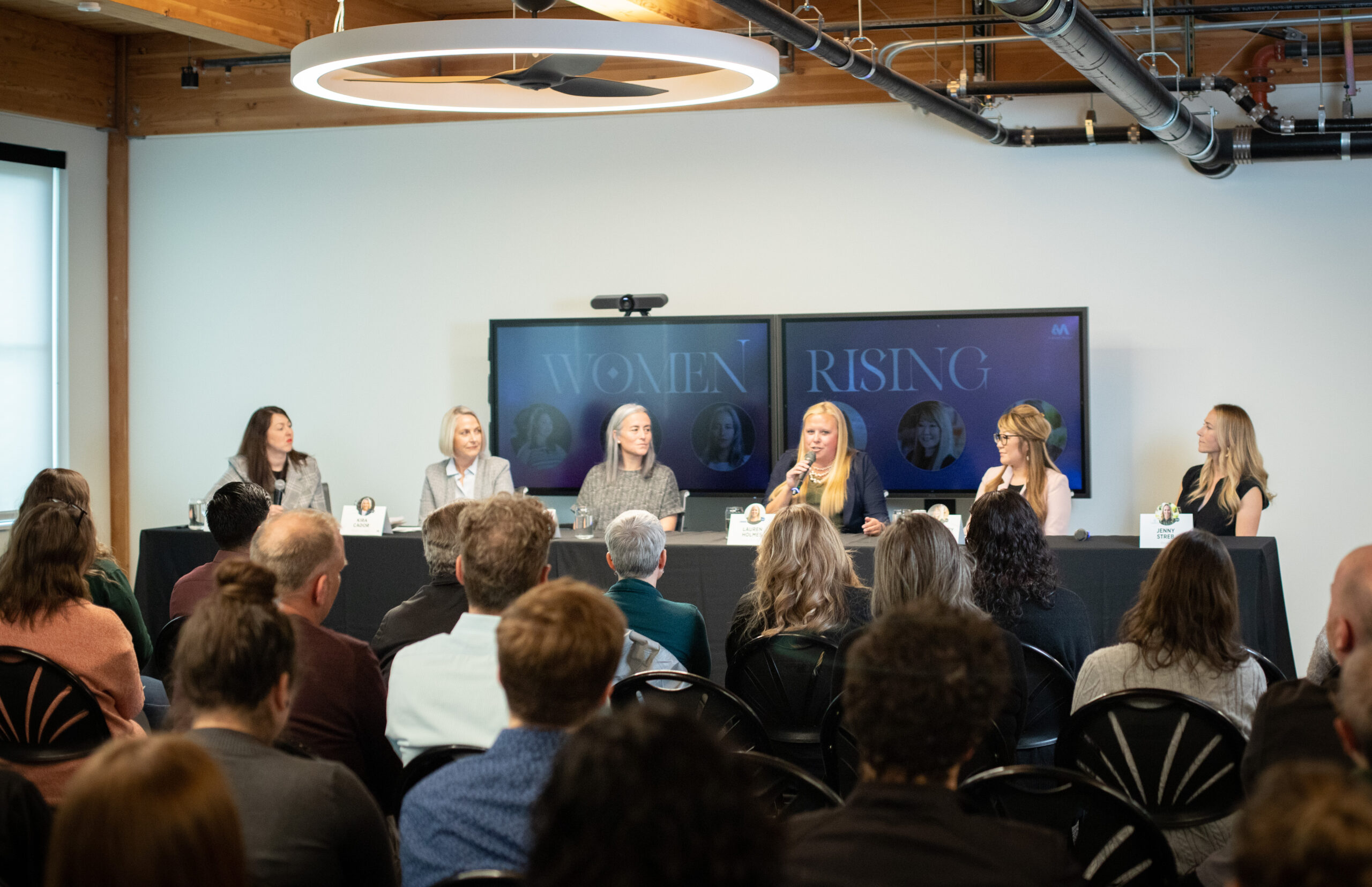
Guest speakers at the 2023 Women Rising Panel.
The Women Rising Panel aimed to provide perspective about the lived experience of being a woman in a leadership role in a male-dominated industry, and gave Ankrom Moisan Employees a chance to as these women questions, as it’s not very often we can hear from voices like these in a non-work environment. To make the event even more impactful, Dani did hours of research beforehand to formulate the most thought-provoking questions for the women on the panel. The composition of the panel was thought out and unique – Dani wanted to make sure that the women we heard from were not limited to being CEOs, presidents, or executives. In Dani’s eyes, it was integral to include all levels of leadership, because being a leader manifests in many ways, whether it’s for an entire company or a single team. Overall, the event was a huge success. The women who participated as members of the panel left celebrating the inclusive sense of camaraderie that they felt with one another.
Dani emphasized the immense importance of inclusivity in this sense, declaring that “when people feel comfortable and valued and heard, they’re able to be their authentic selves. Getting to know someone’s authentic self is very rewarding.” Furthermore, when people feel they can be themselves, they are more likely to share their true thoughts and opinions, leading to a greater sense of belonging within the company. As Dani puts it, “we need to understand each other and what we all value in order to create something that is worthwhile for all of us.”
“From a company standpoint, it makes so much sense to support initiatives [and programming like the Women’s Walk],” Dani continued. “When people feel that sense of community and inclusion at work especially, it has been shown to lead to higher levels of performance improvement, of retention, and it attracts candidates when prospective employees see that a company is dedicated to getting diverse groups of people together and making them feel included and supported; it just naturally builds community.”
To further bolster the supportive company culture of inclusion, community, and diversity, Dani sat down with Ankrom Moisan President Dave Heater during Pride Month to candidly discuss how his identity as a member of the LGBTQIA+ community has influenced and impacted his career in architecture. “It’s valuable to hear the wisdom of someone who is part of the LGBTQIA+ community and successful in this industry,” Dani explained. “It’s very similar to the Women in Leadership panel. It’s not easy to be vulnerable about the issues that affect marginalized communities in this field.”
This effort connects to Ankrom’s HOWs in the sense that by supporting and encouraging people to be their authentic selves and share their thoughts and opinions openly, Ankrom Moisan Employees are empowered to explore beyond the expected and make our firm the best place to work.
At the end of the day, Dani believes the people are the best thing about working at Ankrom Moisan. “We have a group of very passionate and creative people, and the more I talk to and meet these people, the more I realize how much [events and programming like] this means to some of them,” she stated.
Extremely modest about the depth of her involvement with the DEIB Council, Dani emphasizes how it’s never a one-person effort. “I want to hear input and create something meaningful for everyone,” she said. “I can help do it and help push [programming] in the right direction to make sure things get done, but at the end of the day it’s a group effort. I wouldn’t have it any other way.”
Dani’s work extends past programming and into extracurriculars. Events like Women’s Month or Hispanic Heritage Month – which honored the existing community of Hispanic and Latino people at Ankrom Moisan by discussing how their background influences their work, and by celebrating their respective cultures through the rich, shared tradition of empanadas – are just one piece of the pie when it comes to the organizational culture Dani champions. If she can’t plan an event or put together programming, Dani does her best to compile a list of resources to help educate and celebrate any cultural celebration, from Black History Month to Asian American & Pacific Islander (AAPI) Heritage Month. These lists often include book, movie, and podcast recommendations, museum exhibits and other local events to attend, and minority-owned businesses to support, among other volunteer opportunities.
“There’s a ton of different initiatives and policies that the DEIB Council is going to be focusing on,” Dani revealed. “There are educational and volunteering opportunities, both of which connect us to the community at large. There are a ton of avenues for education.” That’s really what Dani’s position is all about: providing her coworkers with ample resources and opportunities to be themselves, embrace their passions, learn more about topics that pique their interest, connect with others, and show off the hidden talents that make them unique.
As for Dani herself, her hidden talents are her athleticism, artistry, culinary skills, and green thumb. During the pandemic, she punch needled an 8-piece solar system that she showed off at the AM Women’s Walk. “At the time it was a combination of what I was most interested in; space and punch needling,” she shared.
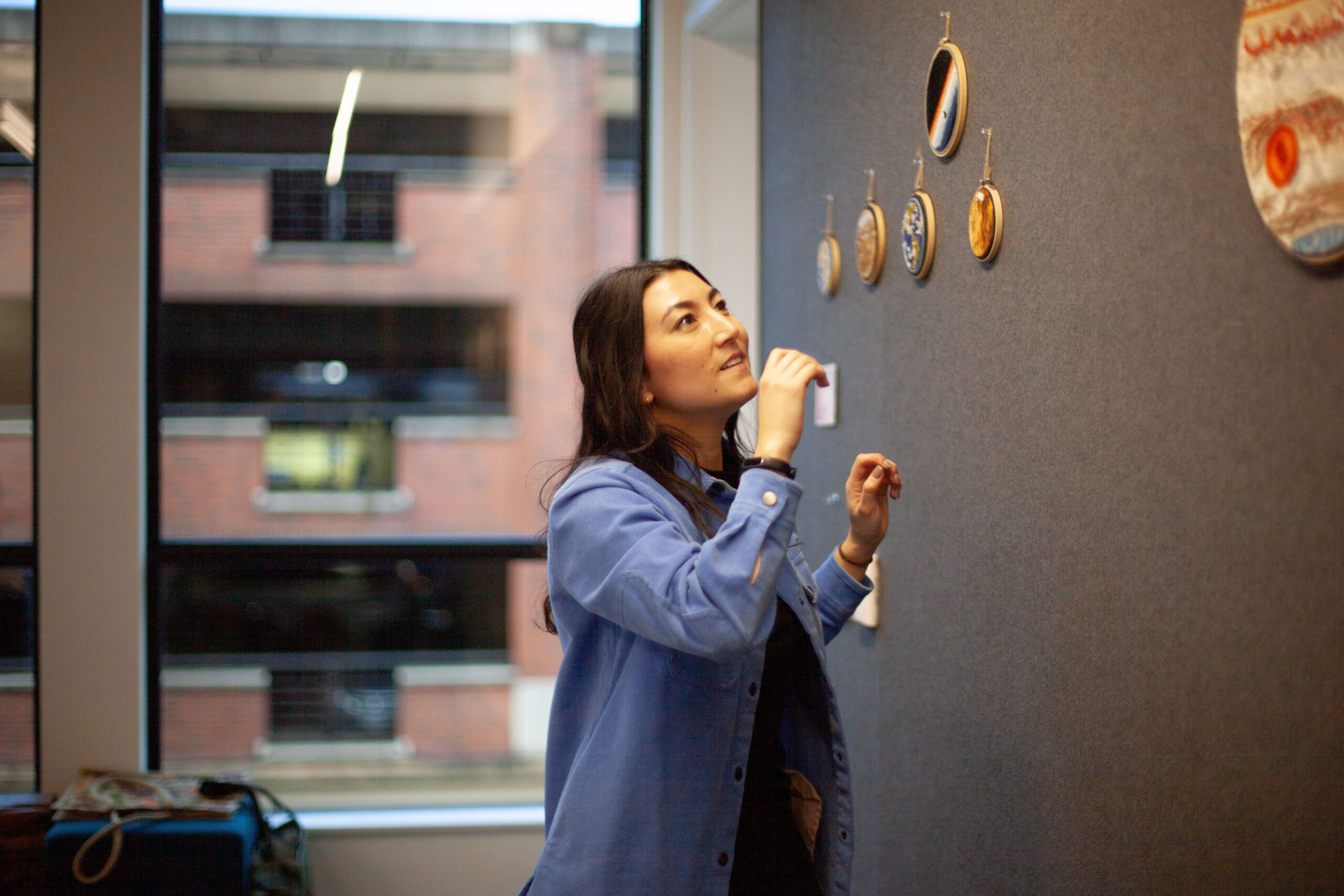
Dani with her punch needle solar system at the Women’s Walk.
It’s clear that Dani’s efforts as both an individual and as a member of the DEIB Council make her a cornerstone of Ankrom Moisan’s company culture. She is always eager to meet new people, listen to their thoughts and feelings, and lift them up in ways that continue to make Ankrom Moisan the best place to work. After all, in her own words, it’s the people that make this place so great.
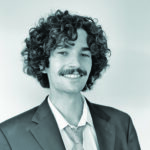
by Jack Cochran, Marketing Coordinator
HCAI Made Easy(er)
HCAI can be an intimidating organization to work with. But it doesn’t need to be. Many simple projects can even be done without a building permit.
What building changes can I make without HCAI involvement?
The simplest answer to this question is probably that you shouldn’t make any changes without at least some HCAI involvement. That said, for many types of projects the amount of involvement is limited, and is more a matter of building relationships than building approvals.
An example of this type of project is recarpeting and repainting your lobby. This type of project would likely not require HCAI approval or a building permit. The Freer manual only asks that the Area Compliance Officer (ACO) be notified prior to the start of the project. The ACO will want to confirm that the products you are proposing and the process of getting the work done will not put your residents at risk. They will check that products are not a fire hazard and that you have a plan in place to maintain a safe exit through the area while the work is taking place.
Even if a building permit is not required, design professionals that understand how HCAI works can save you time and money. In the example above experienced designers will know not only which products will meet the fire safety requirements, they will know how to find and package the certifications and other product information HCAI looks for, for easy approval. And while a permitted drawing isn’t needed, a diagram or narrative using industry terminology explaining how the exiting will work can greatly simplify the discussion and avoid unnecessary delays.
Did you know that not all HCAI projects require a full building permit review?
Some projects qualify for expedited office review, while others may only require an on-site conversation with your Area Compliance Officer (ACO) and no permit at all. This list gives an idea of when permits may be required, and when a faster process may be available. We identify which process is right for your project and help make sure it qualifies for the simplest path possible.
Why does HCAI have a difficult reputation?
HCAI (formerly the Office of Statewide Health and Planning, or OSHPD) came into existence in part in response to the 1971 Sylmar earthquake which caused the collapse of the Olive View Hospital in Sylmar, and Veterans Administration Hospital in San Fernando. They are responsible for overseeing all healthcare construction in the state of California, with a special emphasis on seismic safety and disaster preparedness. The 1994 Northridge earthquake proved the effectiveness of the requirements. In that earthquake 11 hospitals collapsed, and others had to be evacuated, but newer hospitals, built in accordance with updated standards suffered only minimal structural damage.
Most buildings are designed for safe exiting for the public, and structural stability for first responders. They are not designed to remain in service after a disaster, or to function while damaged. In hospitals, and to a lesser extent in skilled nursing facilities, the building infrastructure provides life sustaining care which needs to continue to be available in the immediate aftermath of a major seismic event.
Additionally, the needs of hospitals and skilled nursing occupants are very different from most other buildings: many occupants cannot self-evacuate, are not mobile or confined to beds, and the corridors are unfamiliar, these factors and others complicate building life safety planning. The services these buildings provide are needed immediately after, or even during, a major seismic or other disaster event. All these factors demand a higher level of life safety in design.
This higher level of safety means that many products and methods common in the construction industry cannot be used. And many of those that can require much more intensive verification, quality control, and inspection. Contractors and designers that are not familiar with the requirements are often taken by surprise when products or processes they’ve used on other projects are not allowed, leading to expensive revisions, late projects, and cost overruns.
Careful planning with design professionals and contractors familiar with these constraints can help to mitigate many of these risks. Knowledgeable designers can identify products and processes that have been pre-approved by HCAI. This frees up design time and fees to focus on items not pre-approved, or to develop custom solutions and work with HCAI for approval before construction schedules are impacted.
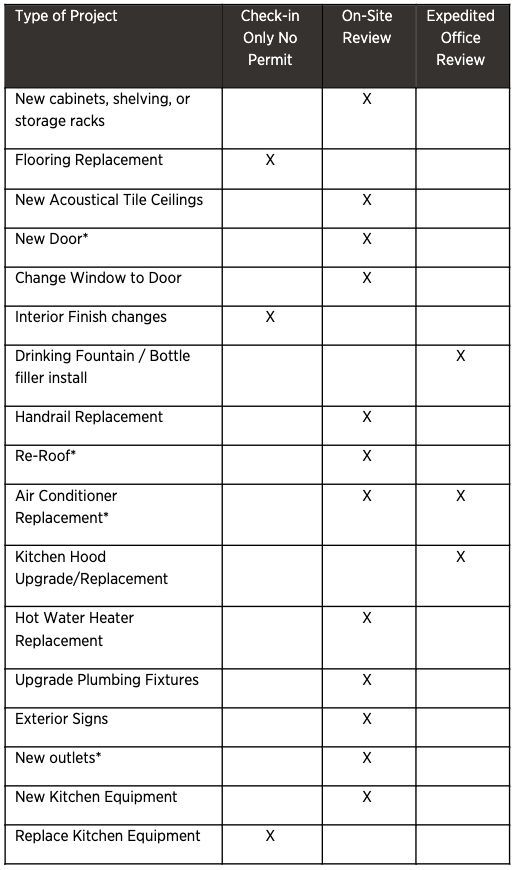
Summer Travel
The summer has wrapped, and wintery weather has found us once again. Our Workplace team had some interesting travels this summer, and they’ve recalled some of their favorite summer travel design inspiration.
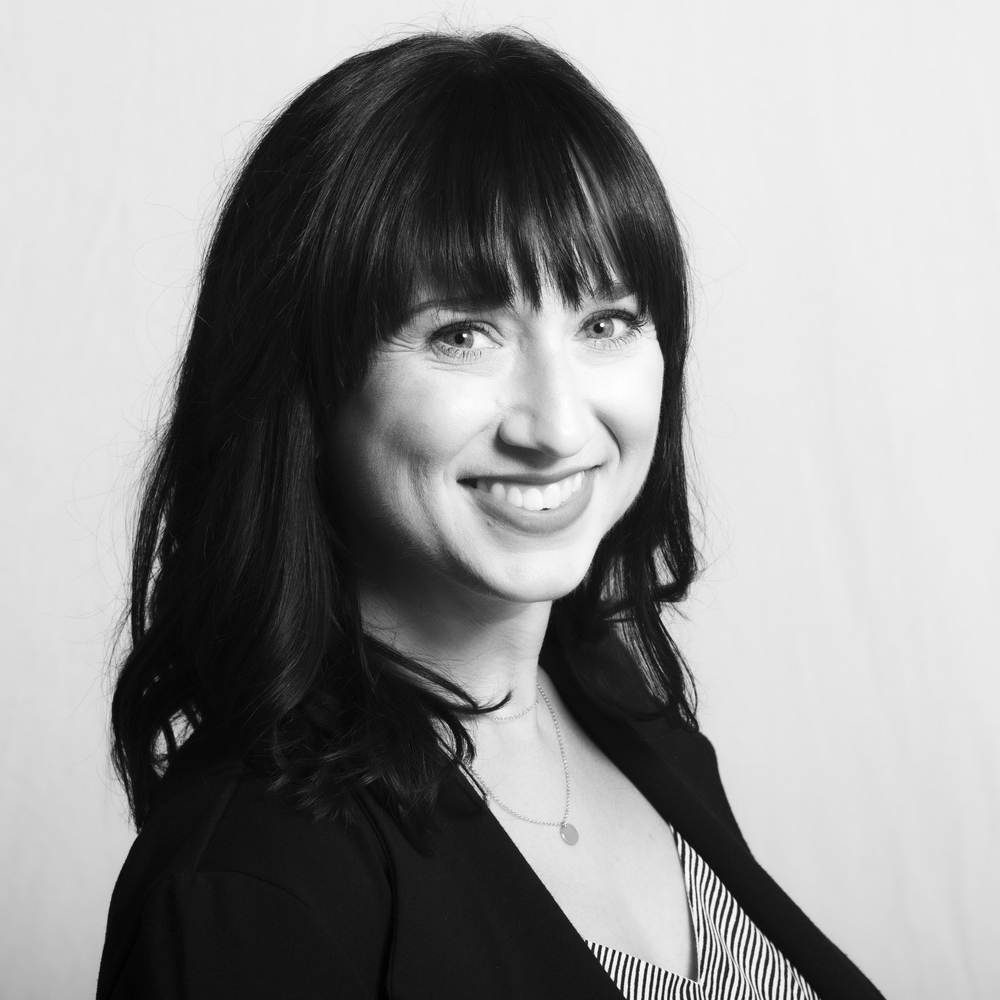
Clare Goddard, Senior Associate
Q: What was the most compelling design you saw?
A: The beauty of what nature has designed. From Gifford Pinchot to Sisters, OR to Rocky Mountain National Park, from lakes to mountains to tundra and trees, our natural world is so filled with beauty. Beauty that is not perfect or repetitive, that takes you out of the mundane of the day-to-day to appreciate the here and now.
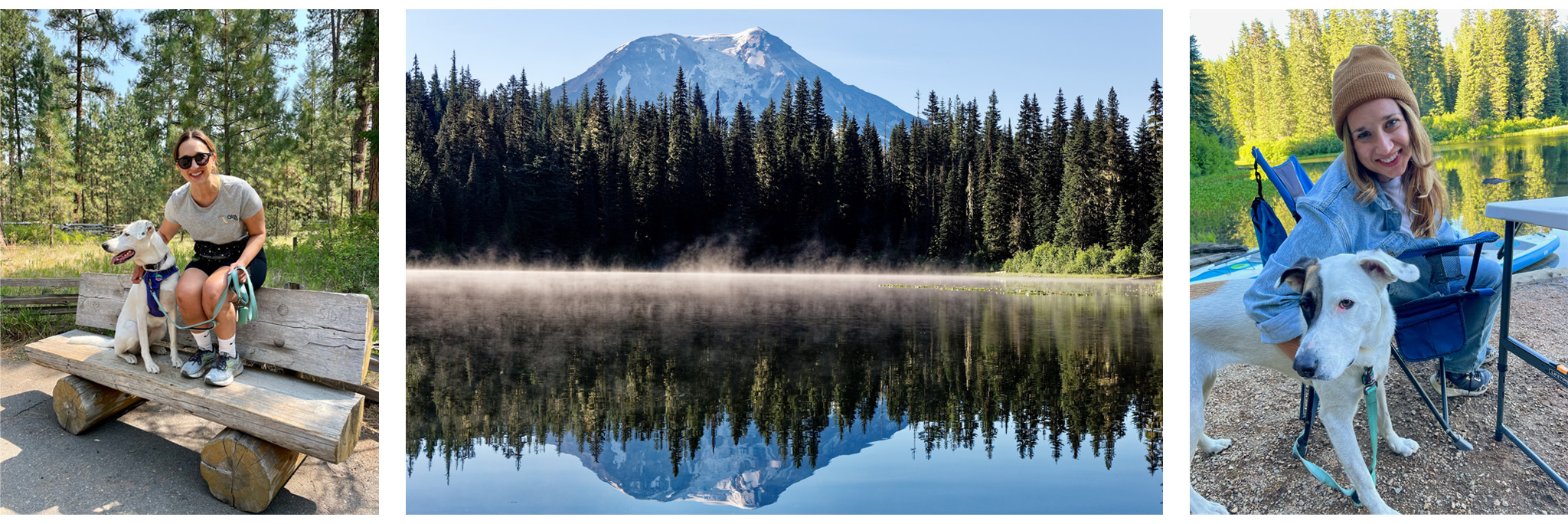
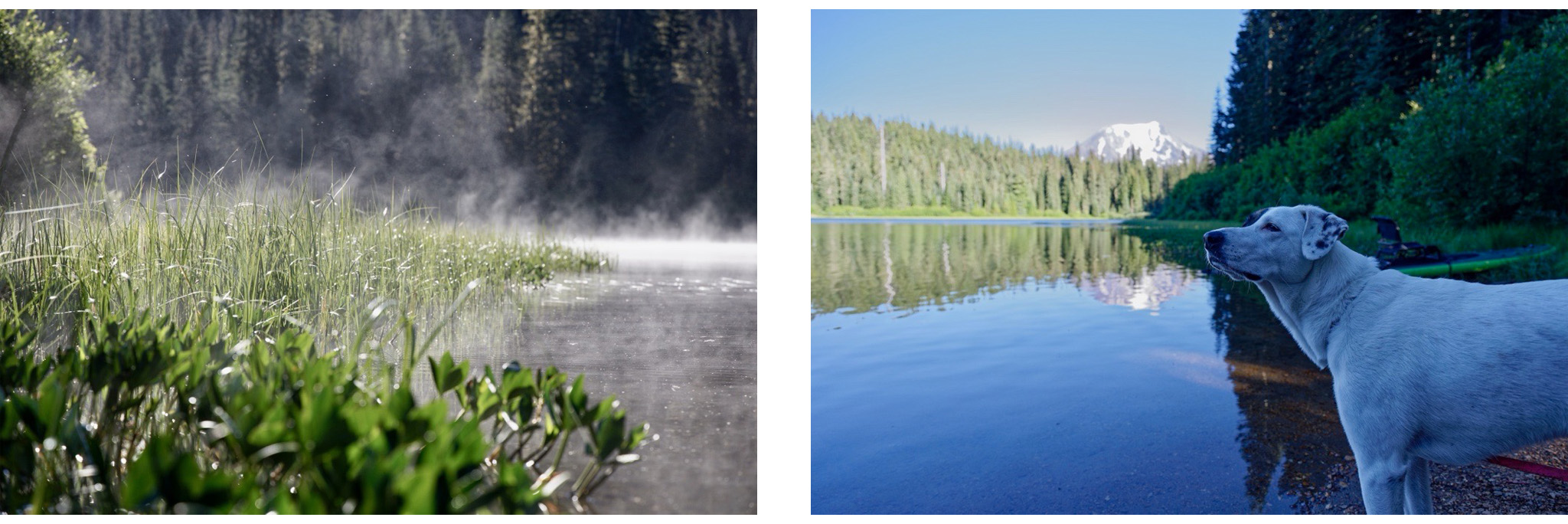
Q: How did elements from these new locations translate into your design work?
A: That not everything has to be perfect and that those elements of surprise are what set a design apart from the boring.
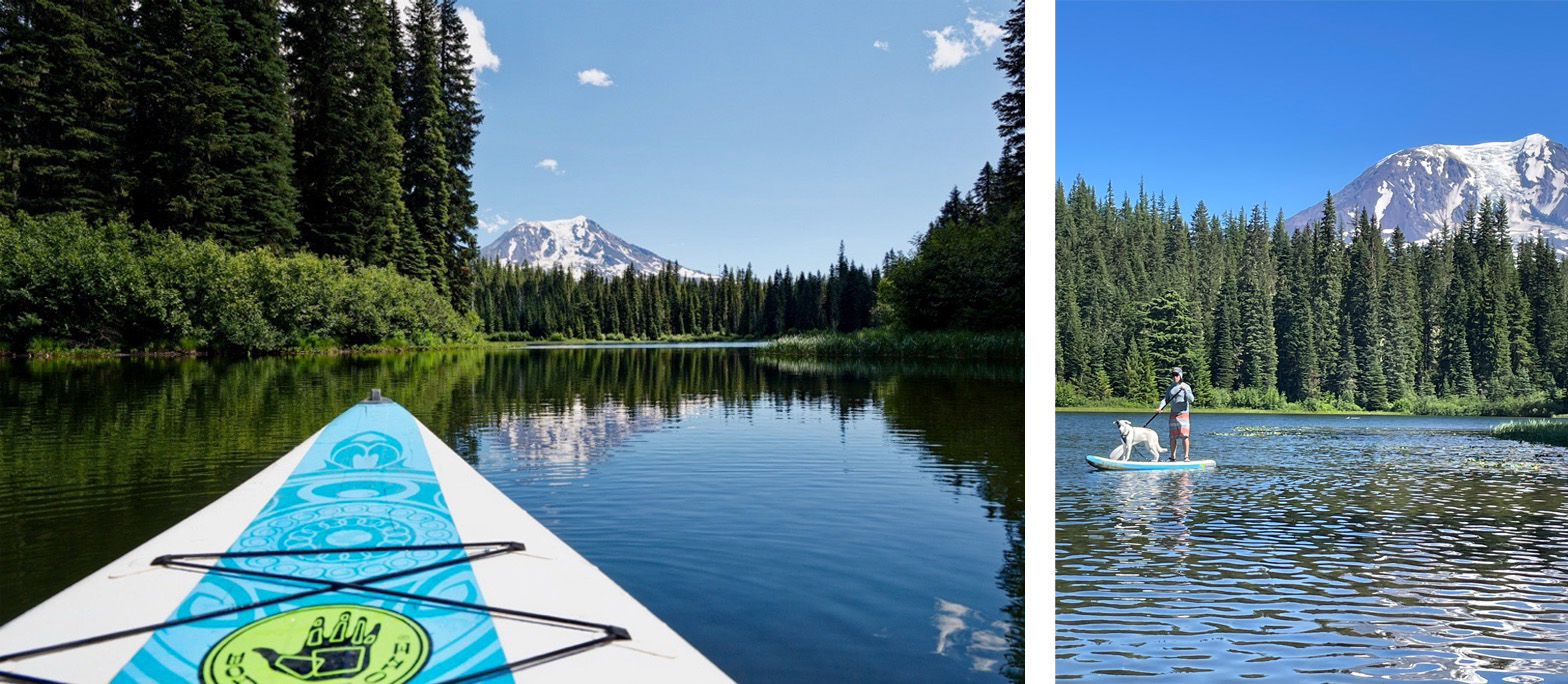
Q: If you worked remotely while on your trip how & where did you work (desk, cafe, balcony with an ocean view, etc.)?
A: I worked from the kitchen table in Sisters, OR and from my in-laws home office in Colorado. No views, but really nice to be able to wrap up work for the day and go on a hike or to take Millie on a different evening walk 😊.
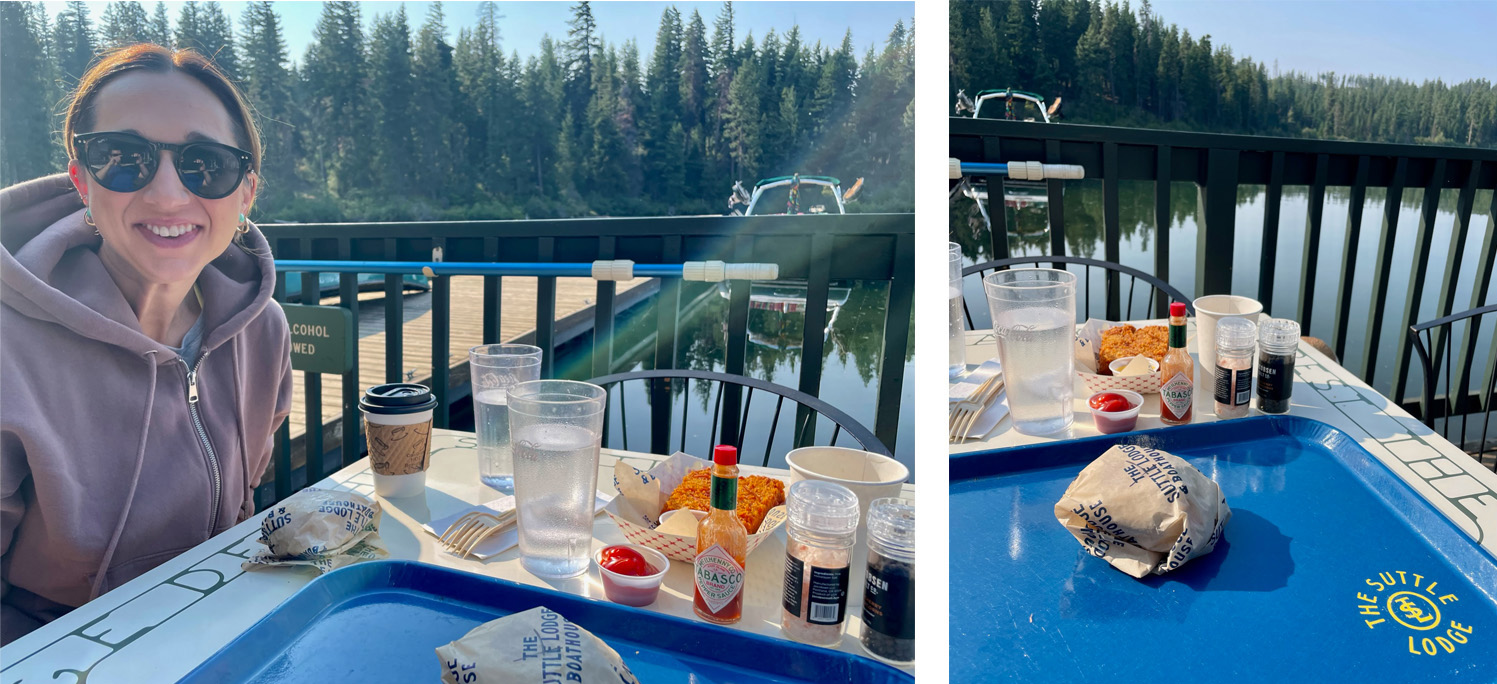
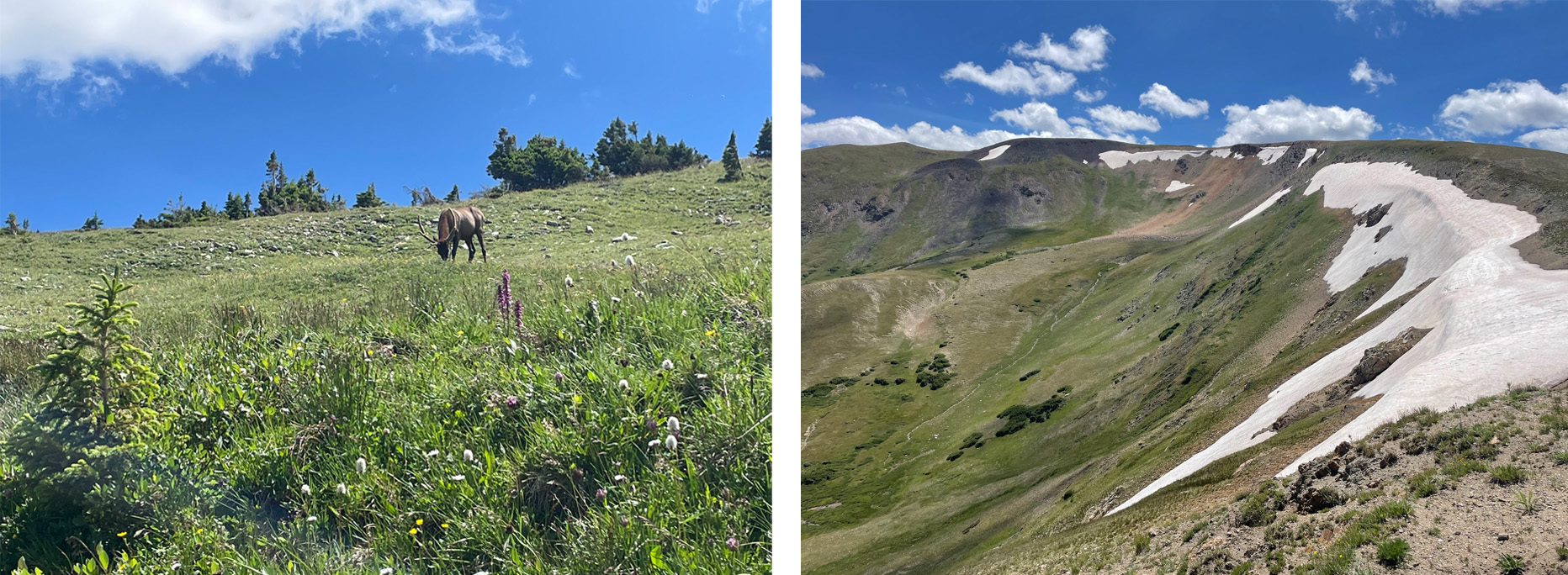

Kay Bates, Interior Designer
Q: What was the most compelling design you saw?
A: I went to Charlotte, NC for a friend’s wedding. One of the days, my friends and I visited Camp North End. This space has deep history. In 1924, its first intention was for a Ford Motor Company factory. During World War II, the site added 5 massive warehouses to store supplies for soldiers at basic training camps throughout all the southeast. When the Cold War hit, the site’s primary production moved to missile development. Once national threats neutralized, the complex was then sold to a pharmaceutical company. Then in 2017, the 76-acre lot was purchased and opened to the public where 500+ artists, startups, chefs, retail, and cultural festivities now home in this community to express their creativity and collaboration.
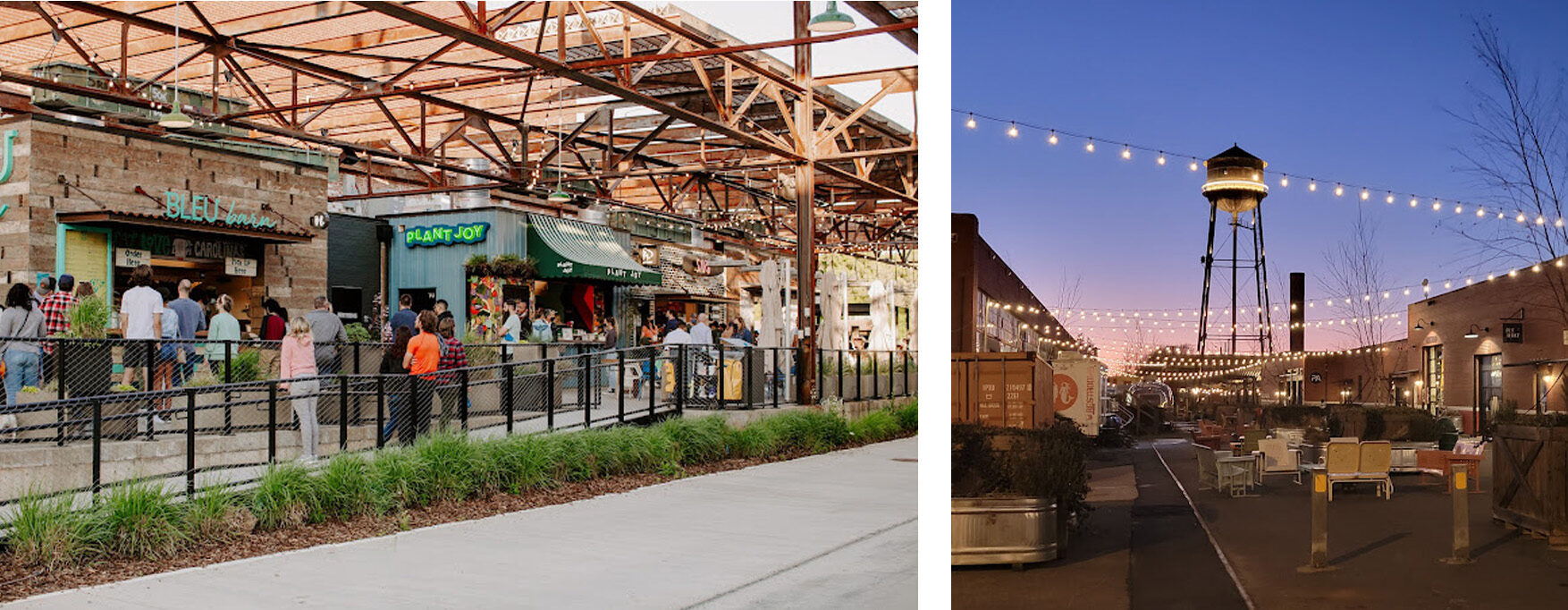
Q: How did elements from these new locations translate into your design work?
A: One of the main reasons why I love this industry is because you can truly bring a community together through design. It was a huge inspiration to me to see such a wide range of demographics in one space. There was something for everyone to enjoy. There was a sense of community. Elements from here I can translate into design work would be creating a safe space where communities help each other out instead of a “every-man-for-themselves” mentality. I also admire how they kept many features of the original history while modernizing it for today’s audience.
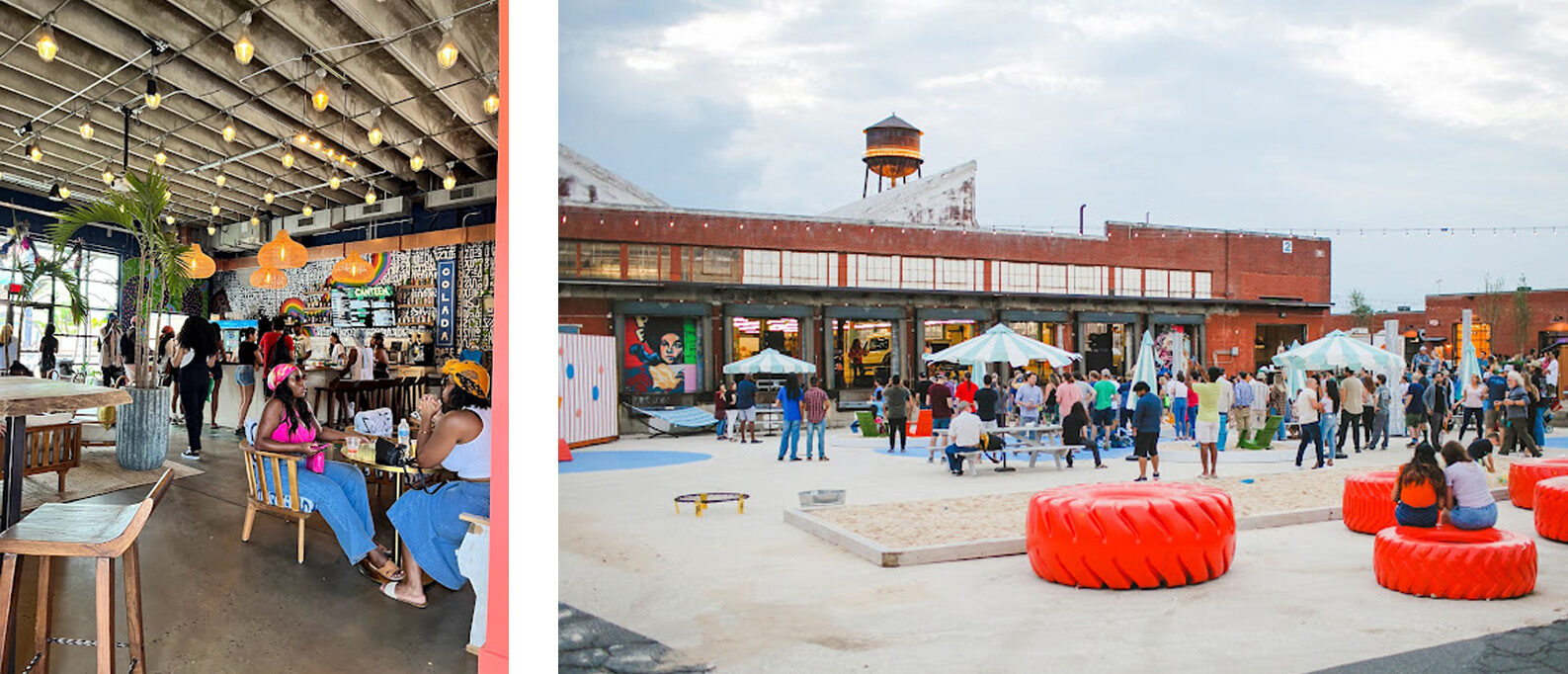
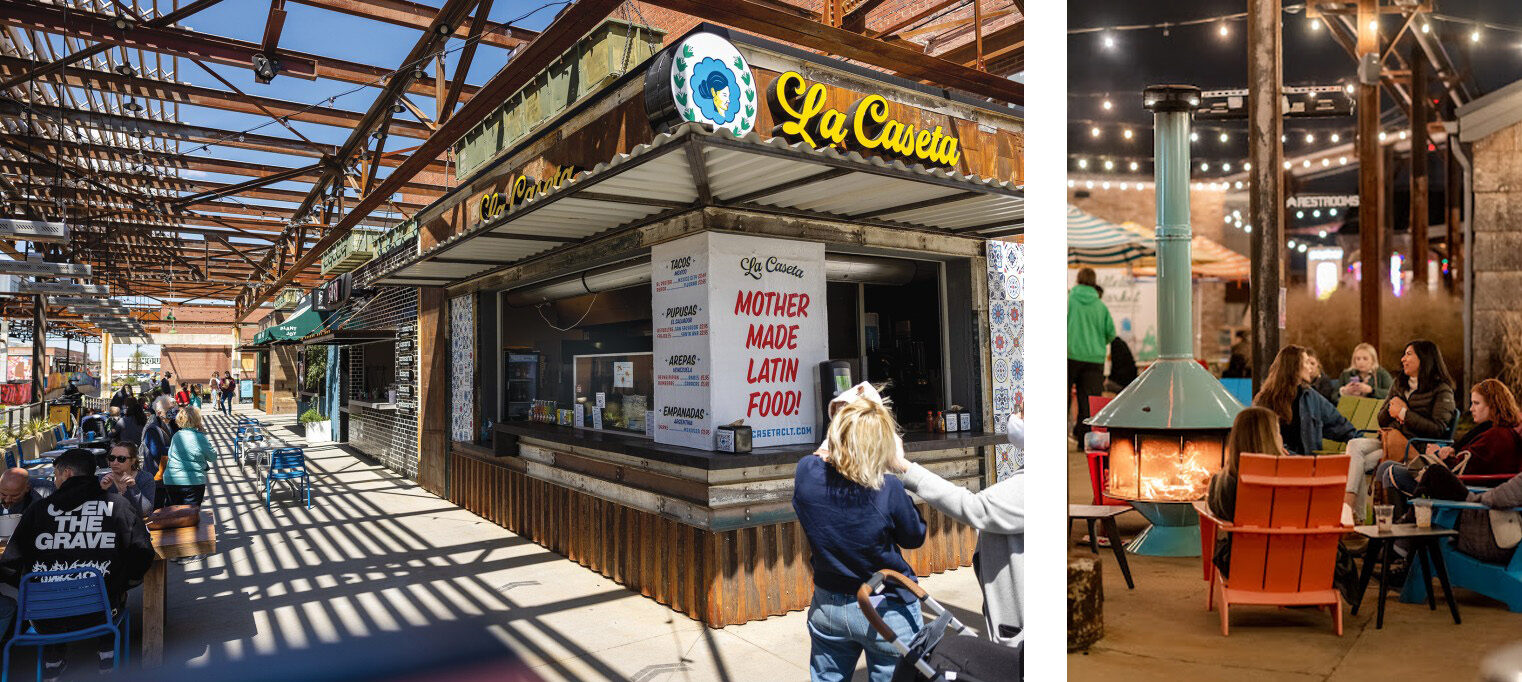
Q: If you worked remotely while on your trip how & where did you work (desk, cafe, balcony with an ocean view, etc.)?
A: I stopped in Atlanta before going to Charlotte and did work from home. I stayed at my parents’ place, and they set me up in my childhood bedroom, which was strange to be back in. We did not have a second monitor, so my mom brought a huge 50” TV I then connected my laptop to. It was super sweet and throughout my workday she would pop her head in and bring me food. Nothing beats a mother’s love. 😊
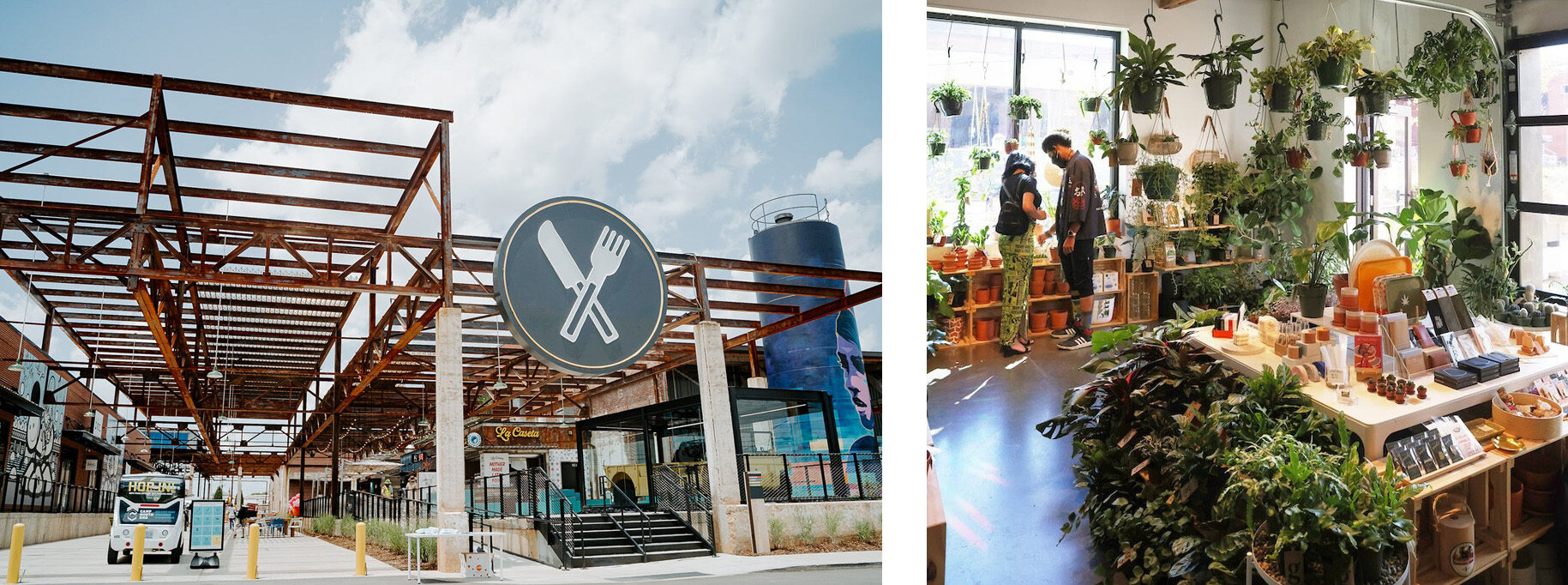
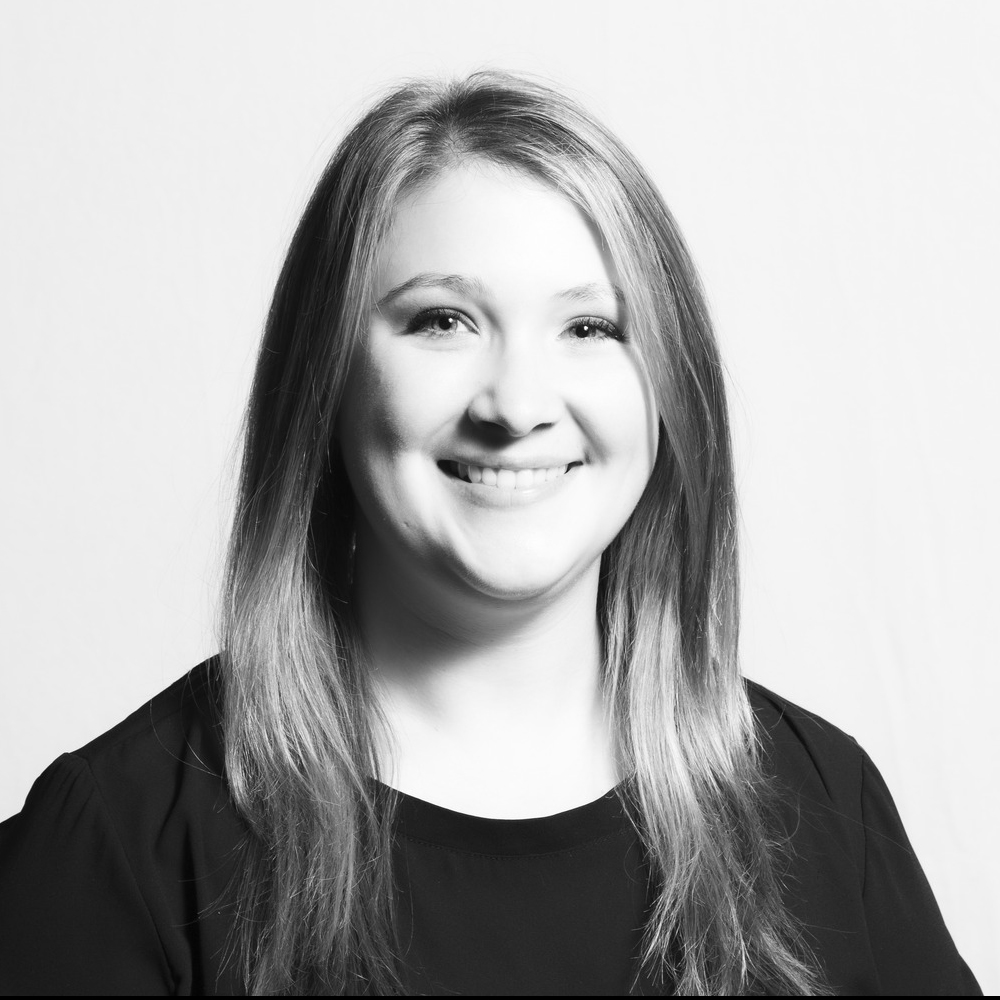
Aaren DeHaas, Associate Interior Designer
Q: What was the most compelling design you saw?
A: The most captivating design elements I saw while in Italy were the seamless balance of new and old elements and the intricate details that were used to create such giant marvels. With such a long and rich history there are so many layers to every aspect of the country, everything from its architecture to the customs are influenced by generation after generation of change and growth.
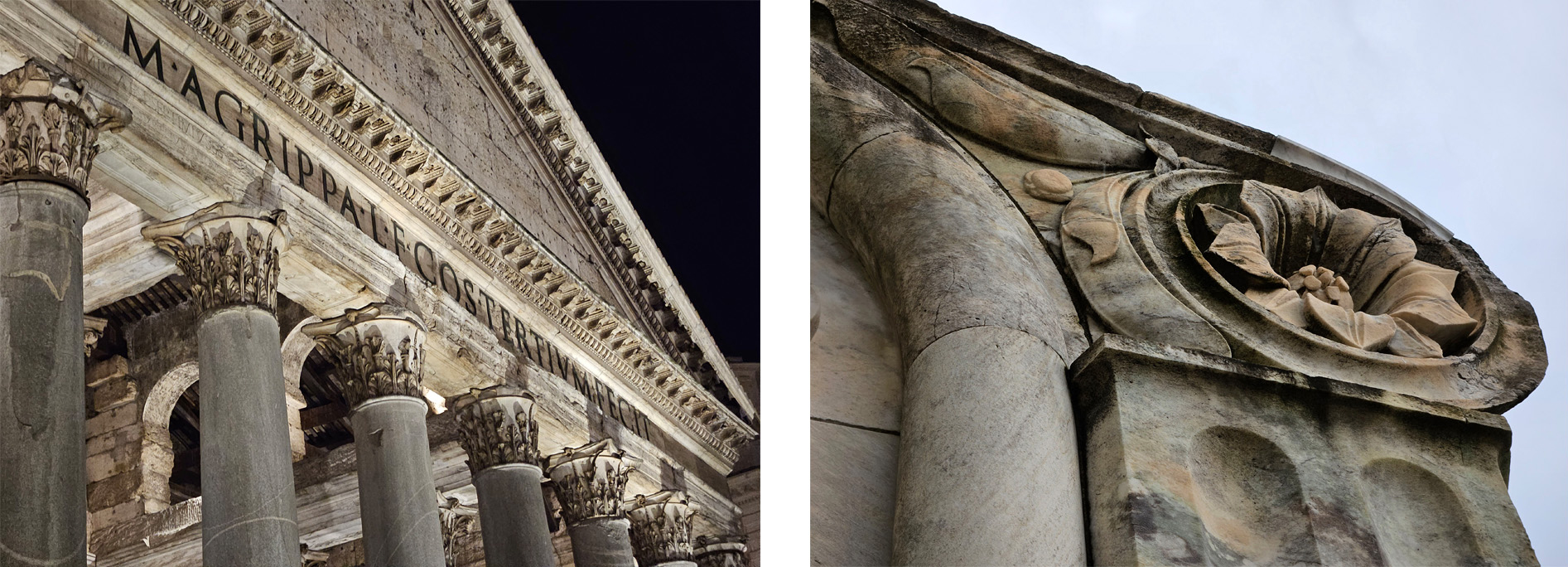
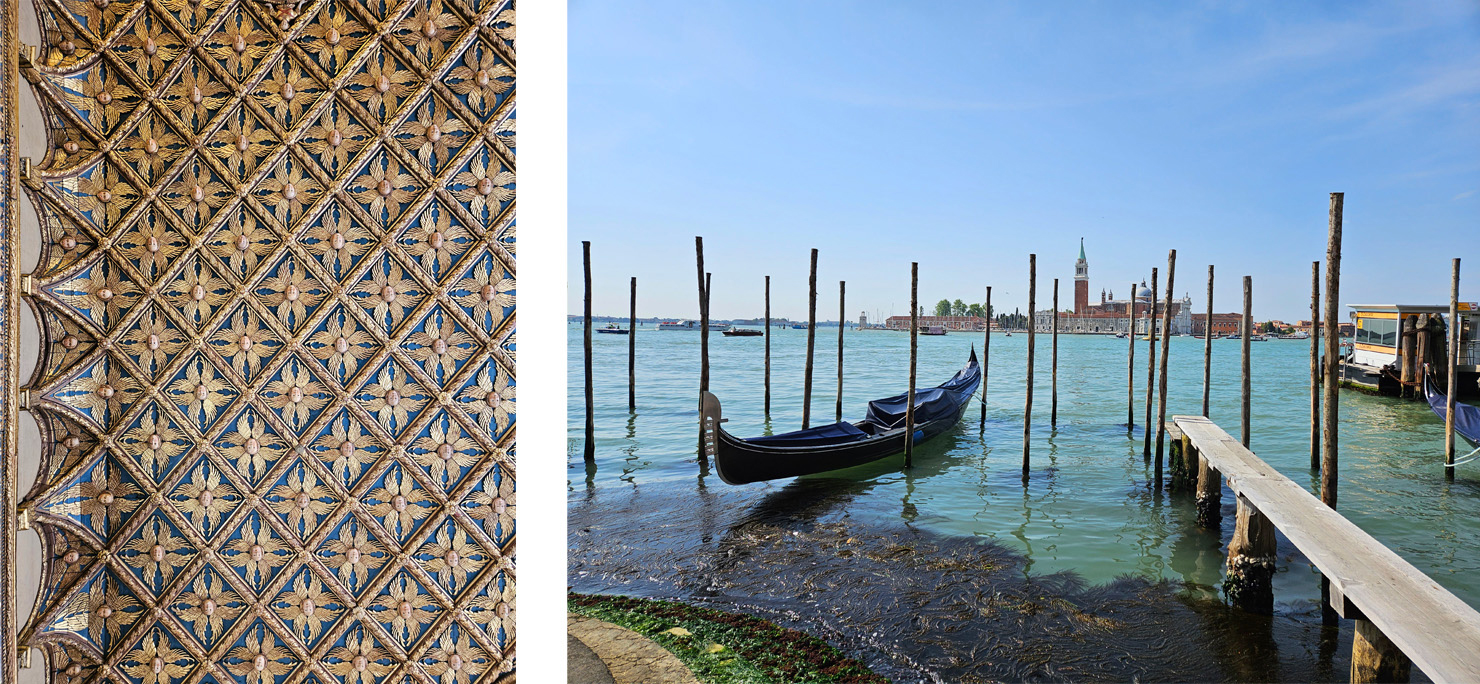
Q: How did elements from these new locations translate into your design work?
A: One thing this trip reminded me of is how important the details truly are in design. The design as a whole will catch people’s eyes and cause intrigue, but it’s the details that are created up close that hold the attention and make things much more exciting and unique. It’s also important to remember to work with what you have. New, cutting-edge design can be exciting but there are so many stunning creations and forms that have been around for centuries, you don’t always have to reinvent the wheel. A place’s history is something to be cherished and celebrated, bringing in elements that speak to the history of your project will only make it that much more special in the end.
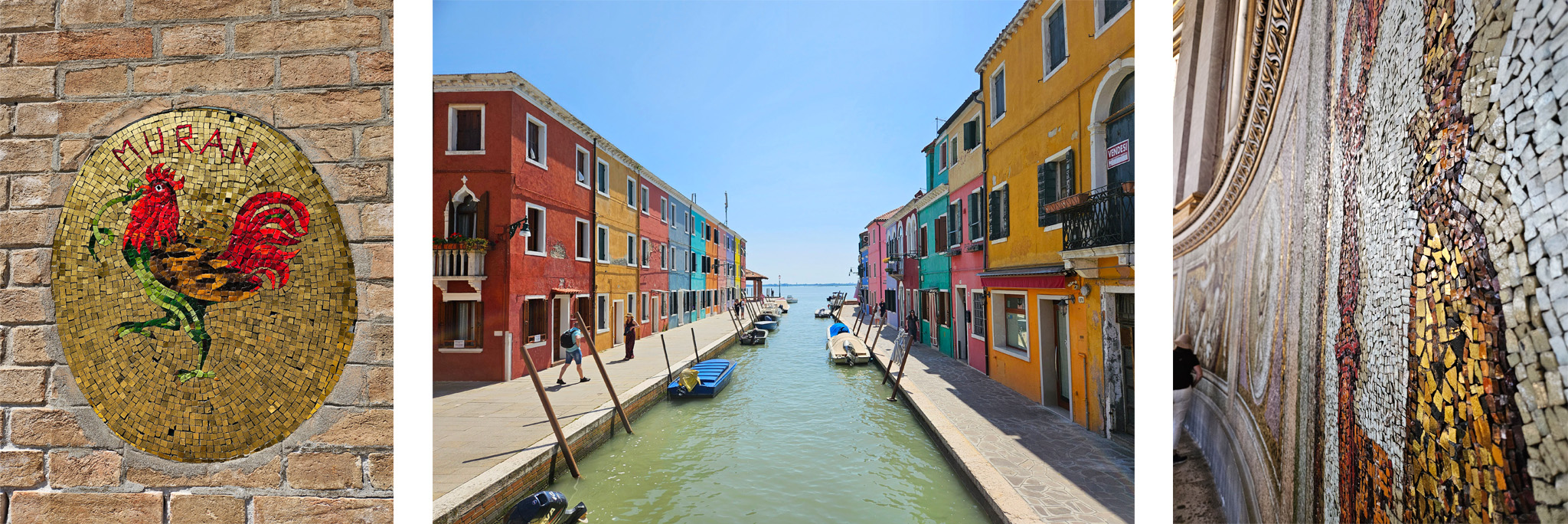
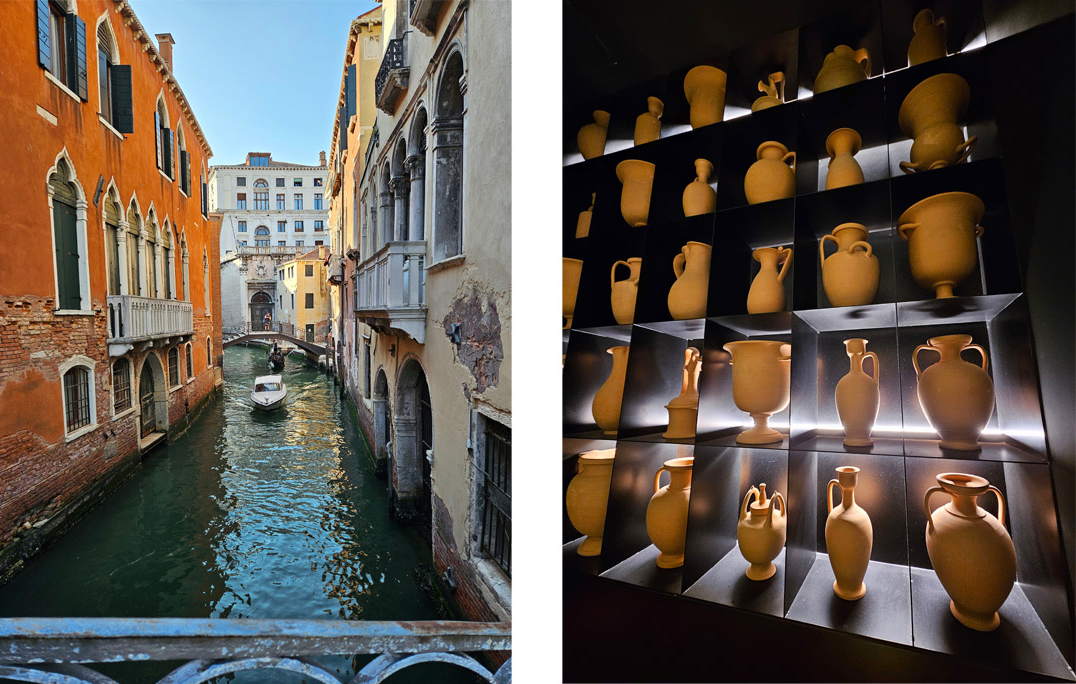
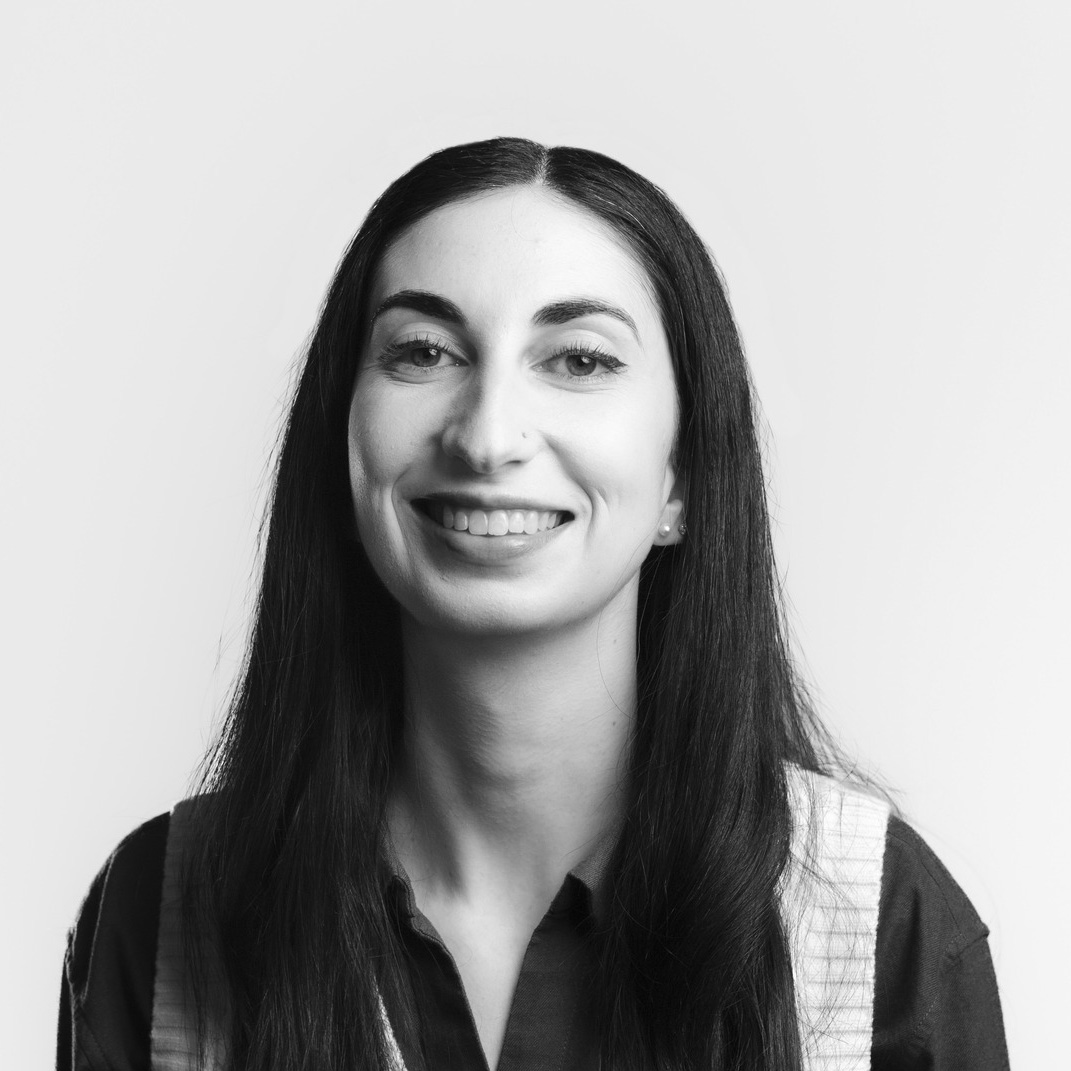
Jessica Kirshner, Associate Interior Designer
Q: What was the most compelling design you saw?
A: Chicago is such a fun city to live in, especially as an interior designer. I always stop myself or my friends from admiring the greystones, retro style, gothic revival, etc. To be able to surround yourself with design inspiration every day is a game changer.
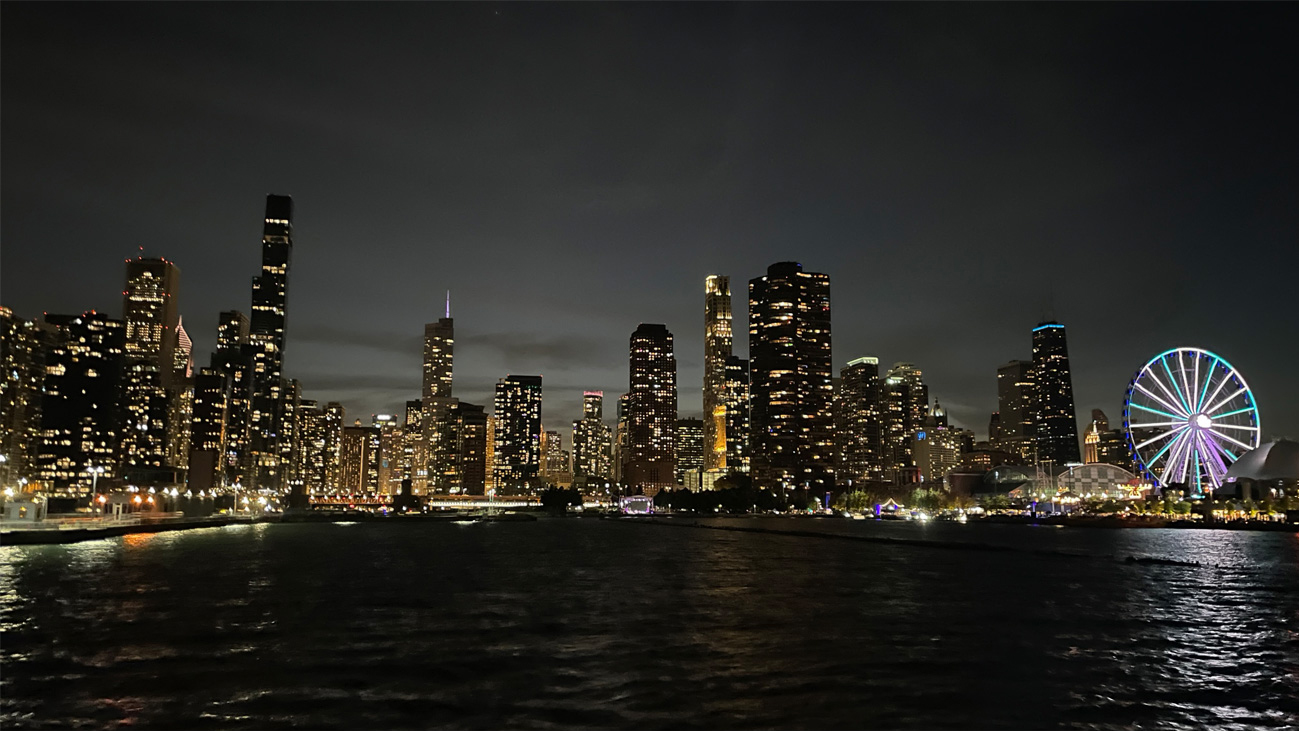
Q: How did elements from these new locations translate into your design work?
A: Overall, the architecture in Chicago sets a very different tone than what I’m previously used to in Portland. On any given day you can explore multiple different neighborhoods and see completely different styles. This wide range of architectural styles has begun to heavily influence my personal design style. I can appreciate the historical aspects of building and want to pull those elements into a project while creating a more modern and suitable design that will fit our client’s needs.
Q: If you worked remotely while on your trip how & where did you work (desk, cafe, balcony with an ocean view, etc.)?
A: I am now fully remote working out of my apartment, with AM allowing us to explore a more hybrid approach to our working style this created an easy transition. It doesn’t hurt that I have a gorgeous view of the city from my apartment as well!!
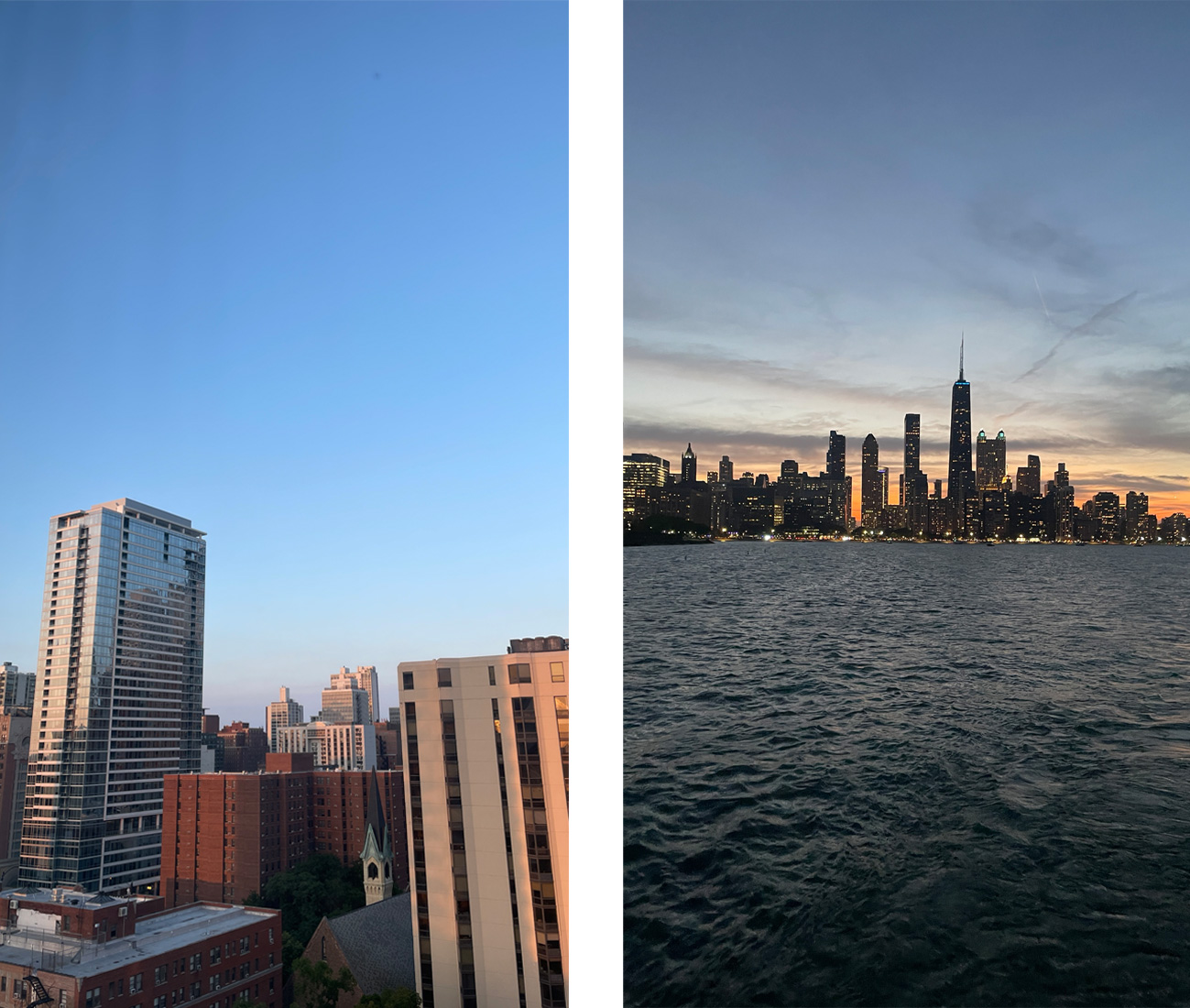
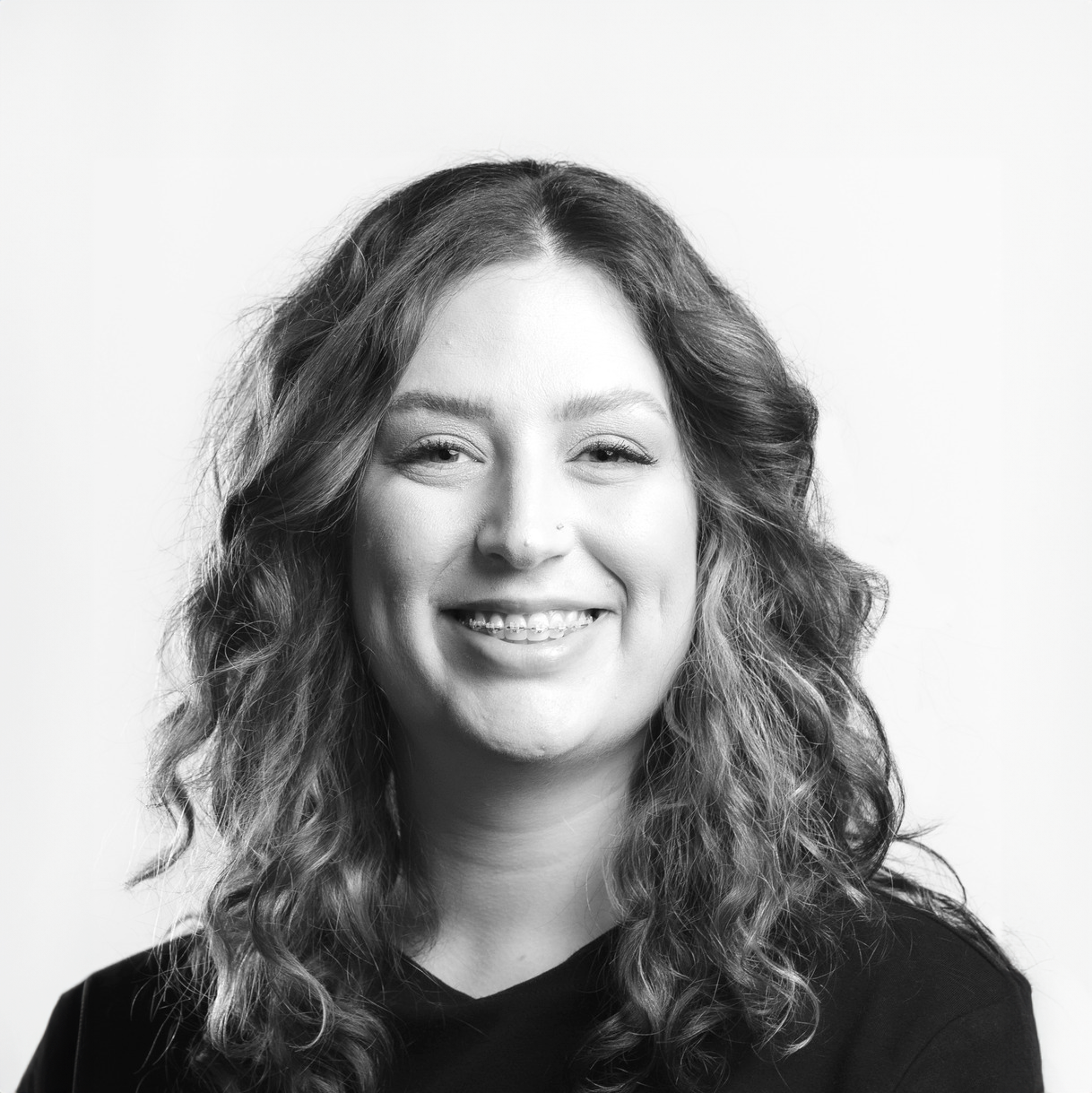
Emily Feicht, Interior Designer
Q: What was the most compelling design you saw?
A: I was really intrigued by the varieties of scale that I saw in Nashville, the lighting design and signage on the main road was incredibly unique, and how the city integrates the new and the old so seamlessly. Also, there is a “stage” everywhere, even at the airport and the botanical gardens, the vignettes of performance space were remarkably interesting.
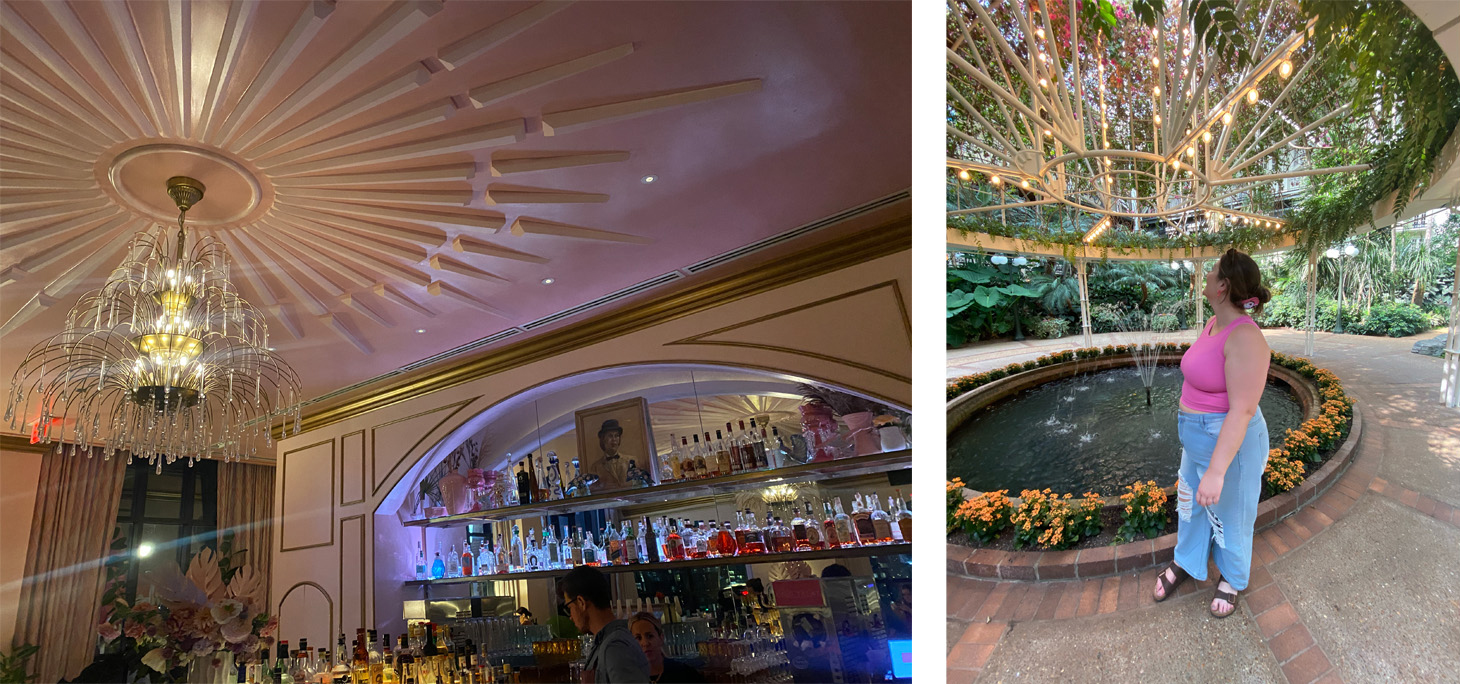
Q: How did elements from these new locations translate into your design work?
A: Nashville is such a fun and lively place, it is encouraging to see designs that could be considered too kitschy, but this city reminds you if it is bright and entertaining, even over-the-top it has personality. I would like to nickname this the “Dolly Parton approach.” Especially because I went twice to the Dolly Parton-themed bar, and that had personality down to the drink garnishes and the beer taps.
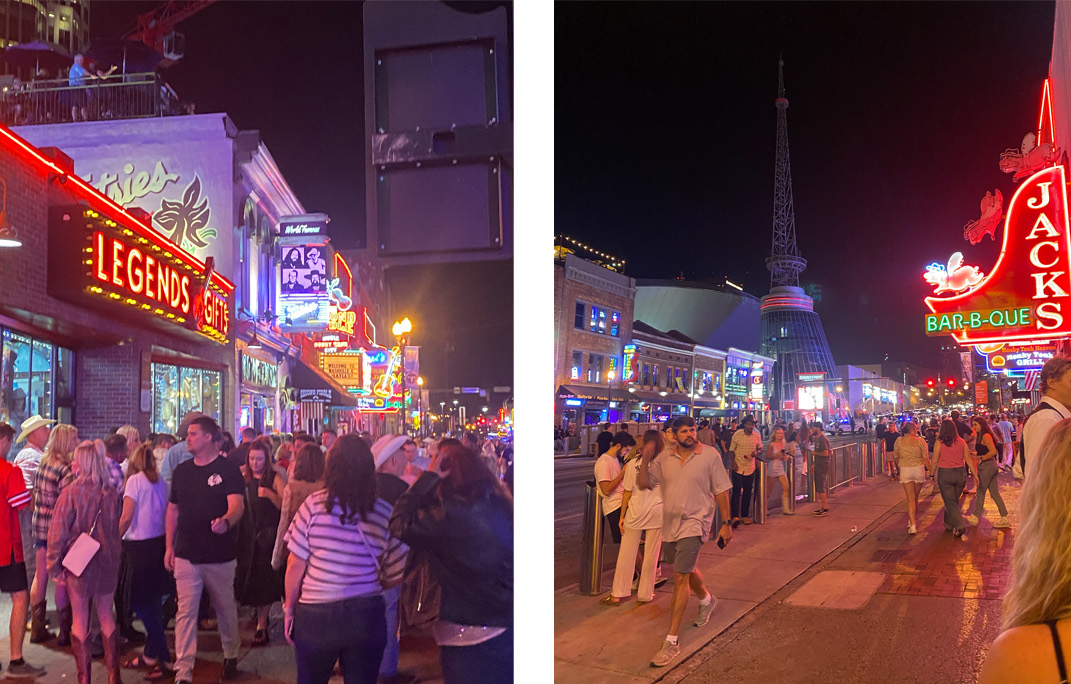
Q: If you worked remotely while on your trip how & where did you work (desk, cafe, balcony with an ocean view, etc.)?
A: Many people outside of the interior design industry are unfamiliar with the opportunity that we get to go on factory tours to tile, furniture, flooring, lighting, etc. manufacturers to learn more about their products. The second part of my trip was focused on Crossville Tile, in Crossville, TN where we learned about their tile manufacturing process and sustainability initiatives. So, while I was not on my laptop, I was out in the field spending time with other designers for continuing education and in an educational environment. These trips are a great way to make connections with designers both in Portland and around the US.

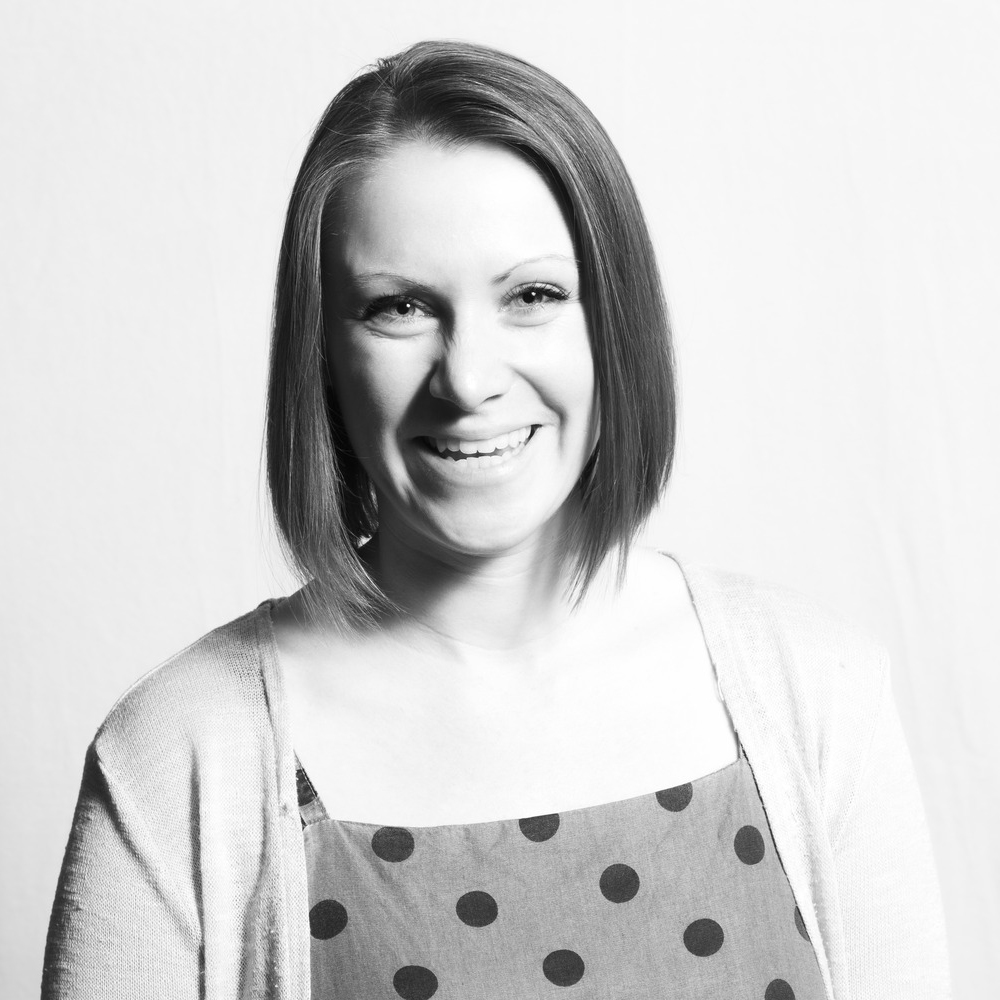
Beth Mahan, Interior Designer
Q: What was the most compelling design you saw?
A: Design?! It was all about the food!! We were staying in Geneva, Switzerland, for the summer, and did a day trip with friends to the north end of the lake where we visited Le Corbusier’s Villa “Le Lac.” It was the summer home he built for his parents, right at the water’s edge; narrow and streamlined with an open floor plan, one of the first examples of ribbon windows, and beautifully framed views. It was extremely innovative and has stood the test of time.
Additionally, we visited the EPFL University campus, a prestigious university in Switzerland, with a campus full of famous architecture. My favorite was the Rolex Learning Center with its cascading design, sweeping over and around the user, through its organic forms and sloped interiors.
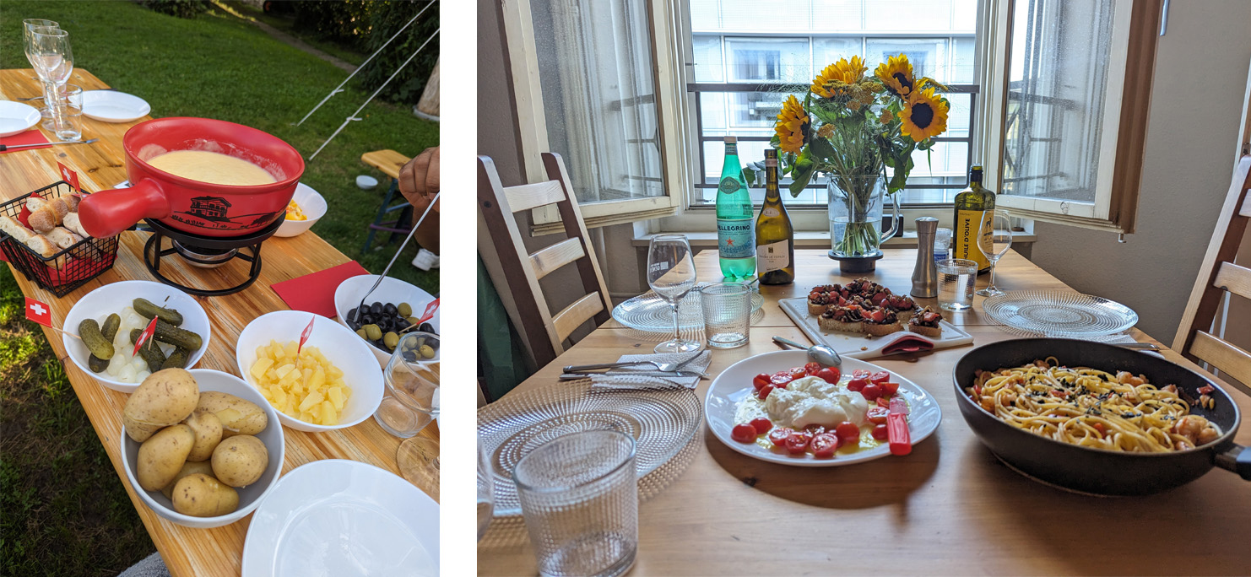
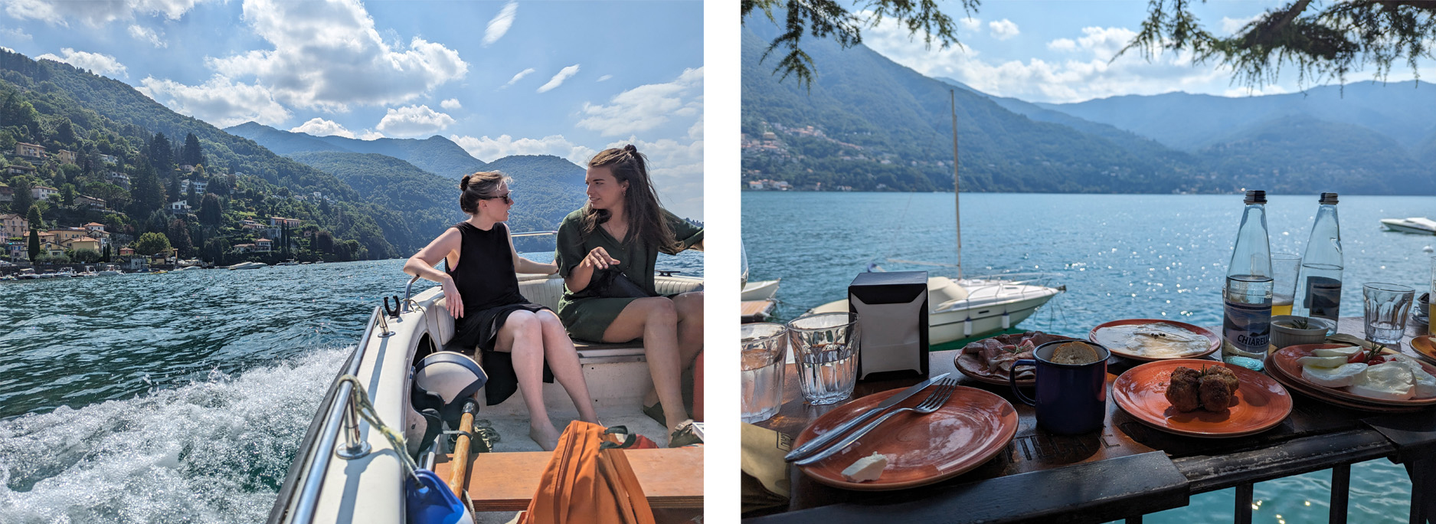
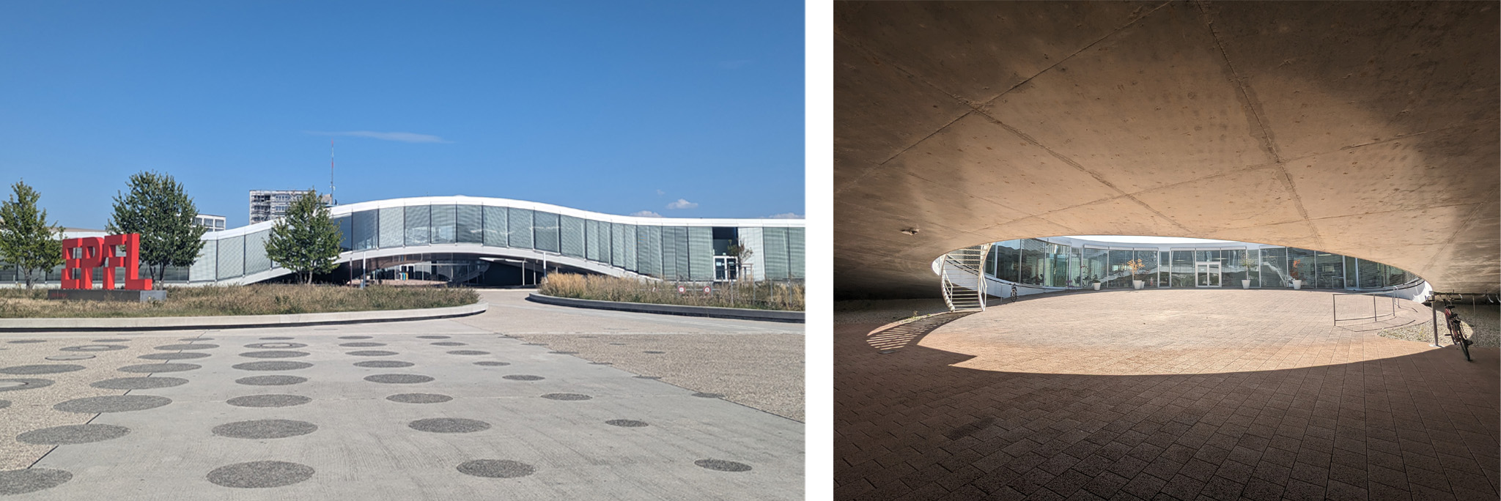
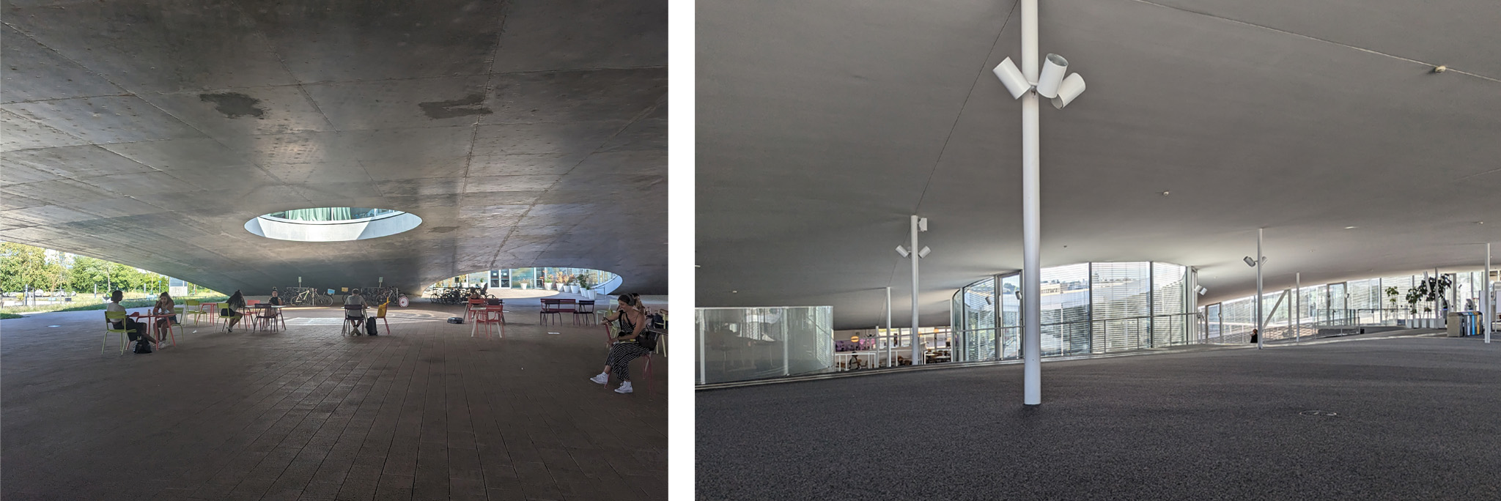
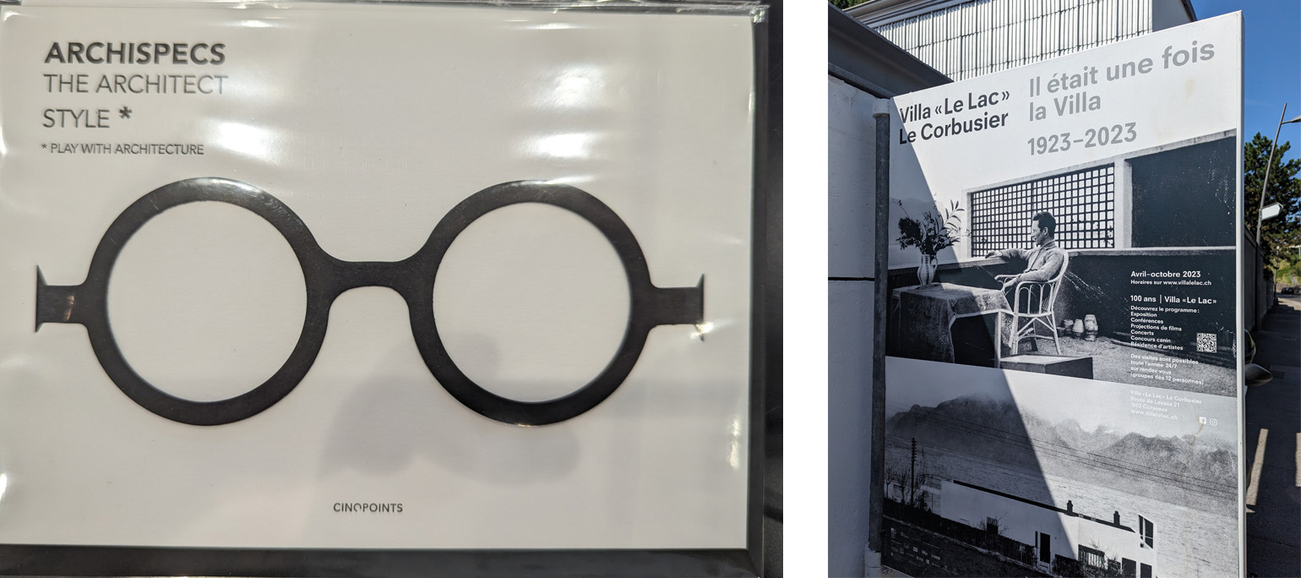
Q: How did elements from these new locations translate into your design work?
A: Working in healthcare we don’t have a lot of opportunities to take creative risks, however it’s always important to remember that we can include moments of intrigue and interest. While there isn’t a direct correlation between what we visited and my current design work, the inspiration is always welcome.

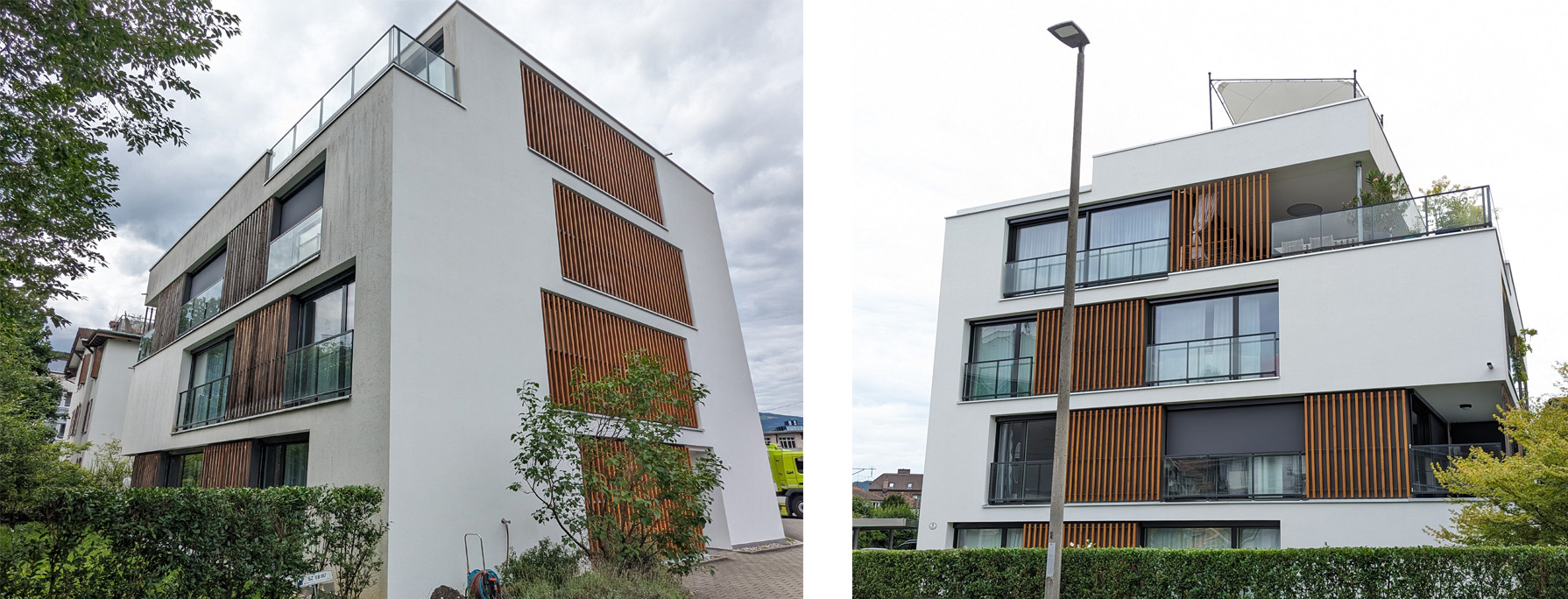
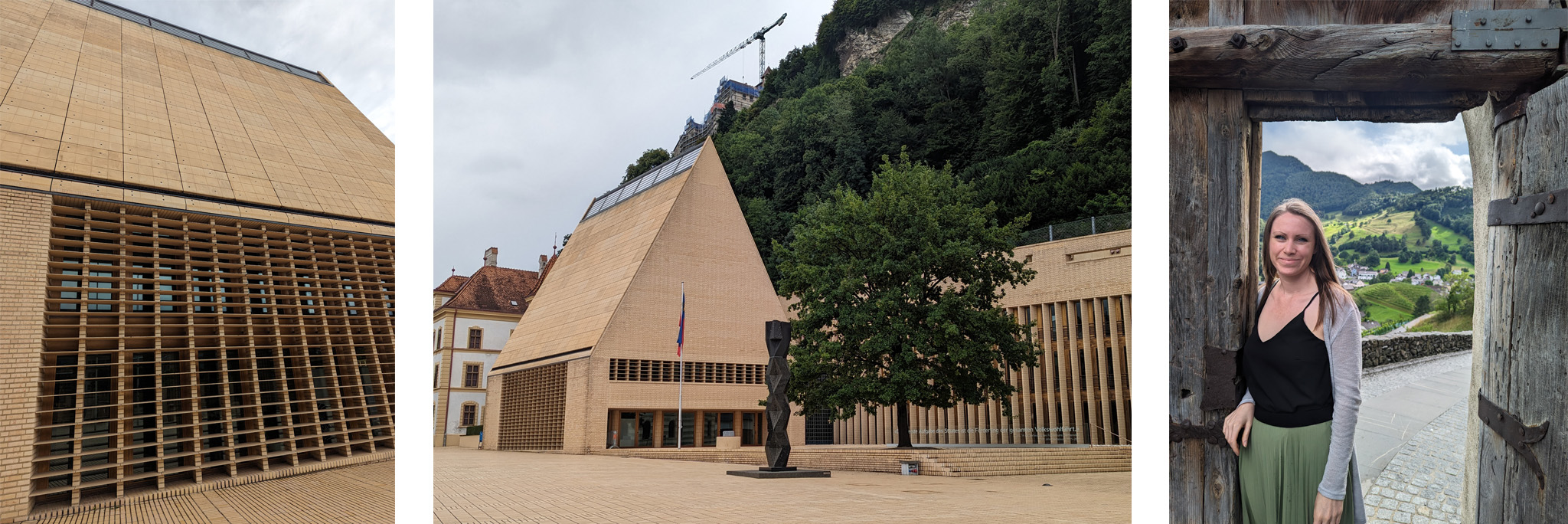
Q: If you worked remotely while on your trip how & where did you work (desk, cafe, balcony with an ocean view, etc.)?
A: I worked remotely while we were abroad, based out of my husband’s apartment in Geneva. Luckily, it meant I could set up my workstation and leave it intact, whereas when we travel and work out of hotels it can be laborious to get yourself set up each day and find a good workspace that is not going to leave you with shoulder pain. My recommendation is finding the pillows you need to get yourself at the correct seated height, and I always travel with an external monitor so I can have two screens. Two screens are a must! And there are lots of options for lightweight travel monitors. Otherwise, of course a nice view and a pleasant breeze are a bonus! The other tricky part when you are working and traveling is getting food for the day, so if you can find a hotel with a mini fridge that helps. And then of course identify your favorite croissant and espresso spot.
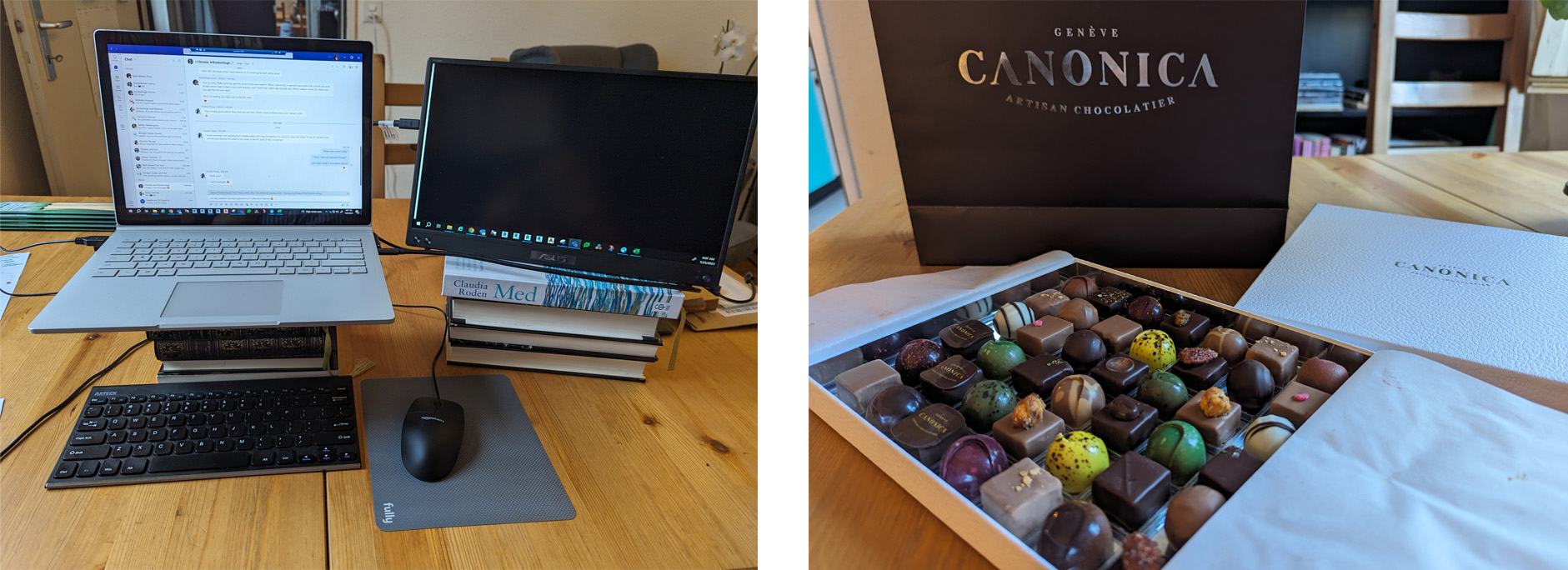
Developers Are Setting Their Sights on Redmond, WA
Developers are setting their sights on Redmond, WA, and for good reason; the area is experiencing a rapid transformation resulting in unique development opportunities. Thanks to a comprehensive growth plan from the city, a strong employment base, increasing transportation options, and excellent recreational amenities, Redmond is a highly desirable location.
However, the opportunities in Redmond are not without obstacles. The challenging regulatory environment makes development in Redmond unpredictable for teams without prior experience. Complicated review processes and new zoning rules make familiarity with the proposed code changes essential to success.
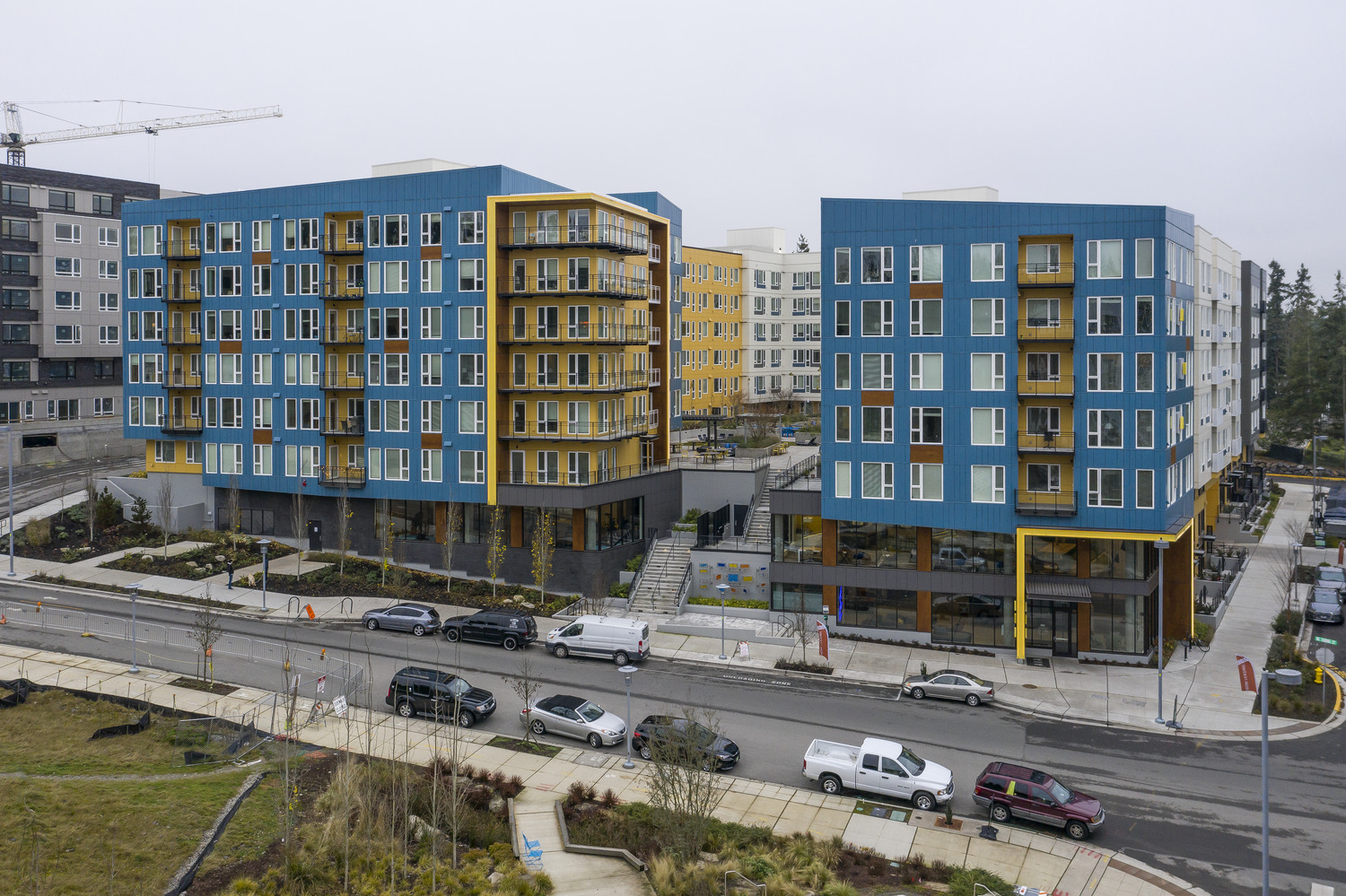
Avalon Esterra Park
The draw of Redmond.
Strong employment base. Home to campuses for Microsoft, Meta, and Nintendo, Redmond has strong employment in the tech sector and a high Average Median Income (AMI). As a result, rents are high (almost equivalent to Bellevue and Seattle) but the market is still less developed, and many low-density central sites remain.
Increased transportation and connectivity. With the East Link Light Rail stations nearing completion (expected to open in 2025), Redmond will soon be well connected to the rest of the region, making it a more desirable community to commute to and from.
High livability. Another draw to the area is the large—and growing—collection of urban amenities, including public parks and trails. Redmond is one of a small number of cities designated as a Bicycle Friendly Community—thanks to an extensive network of on-street bike lanes and off-street trails providing easy access to downtown, neighborhoods, and even to other cities. Nearing completion is the already-popular Redmond Central Connector Trail, a 3.9-mile trail corridor linking Redmond neighborhoods. Redmond is proving to be a highly livable location and is an increasingly popular alternative for Seattleites looking to escape the urban blight issues common in Seattle. There is currently a 3% lower vacancy rate in Redmond than in downtown Seattle or Tacoma: Redmond vacancy is on par with strong submarkets like Bellevue and Ballard.
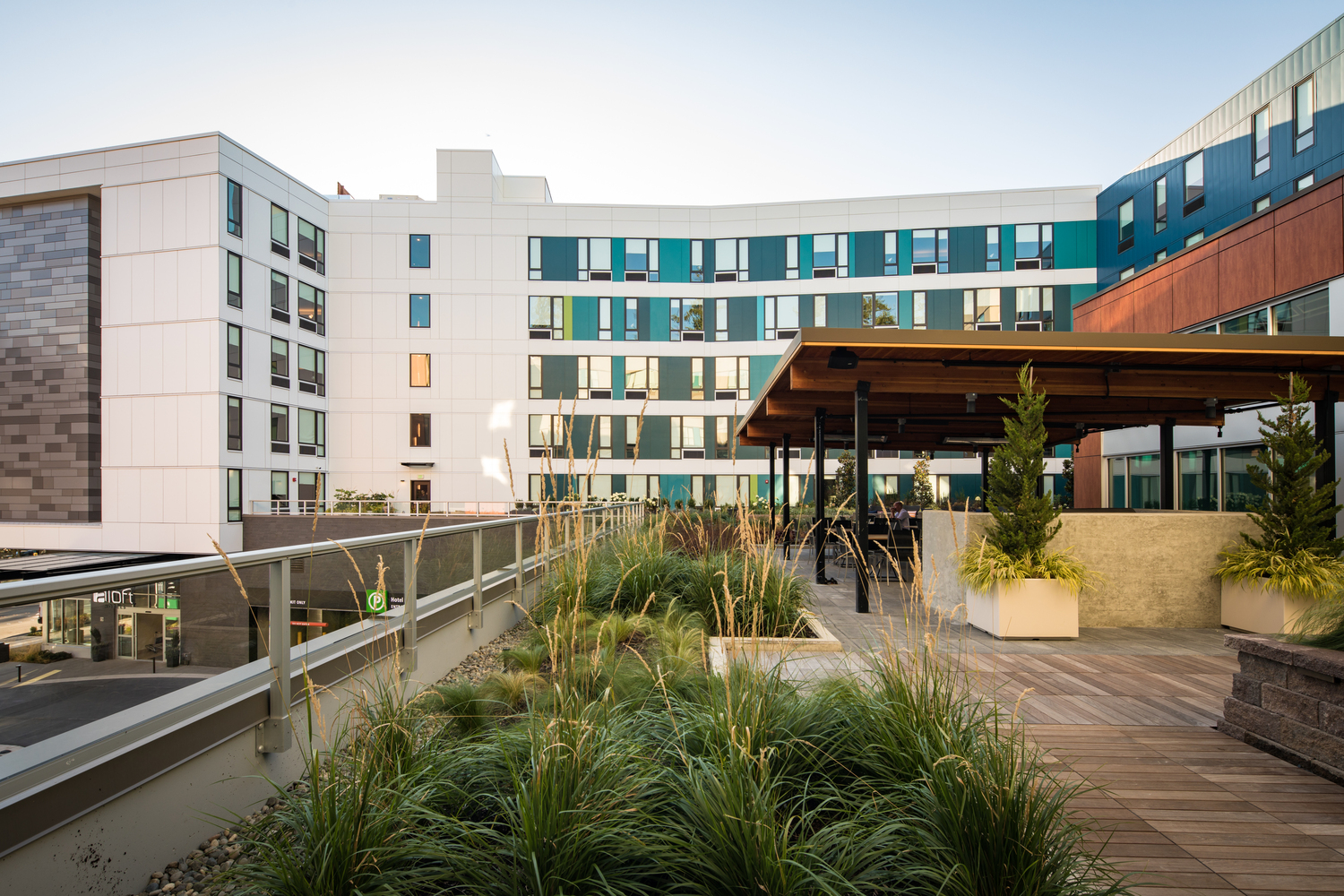
Aloft & Element Hotels
Opportunities to keep an eye on.
Upzones. Redmond is currently working on updates to their comprehensive plan and is showing considerable upzones in the Overlake area and Downtown. Redmond’s growth targets are significant, and the city is actively creating opportunities for a substantial number of new households to be added to the area in the coming years.
Increased FAR. We are already seeing much higher height limits and Floor Area Ratio (FAR) proposed in Downtown and Overlake. Now is a good time to start studying sites in these upzoned areas.
Available land. Existing landowners are studying and planning for development with the upzones and some will be looking to sell entitlements and available land.
How our Redmond expertise can help.
Navigating incentives. The new code has many possible incentives for development, many add substantial costs or have implementation challenges that have not been resolved, and the tiered structure is difficult to understand. We can help you select incentives that are right for your needs.
Relationships. We have personal contacts with Redmond City staff and an established rapport. We are also connected with Geotech consultants, cultural resource consultants, land use attorneys, and various specialty consultants required to get a project approved in Redmond.
Experience with new code. We have studied the implications of new code, attending meetings, following the code changes, and providing comments on behalf of owners.
Our Redmond experience.
Entitlements:
We have significant recent experience in entitling sites throughout the city. A few examples:
- Avalon Esterra Park Blocks 4 and 7: 482 units: built
- Dual Brand Hotel Aloft/Element Hotel, 150/131 keys: built
- Avalon AVA, 386 units: built
- KGIP 16701 Cleveland, 125 units: in design
- Vega, 350 units: under construction
- Overlake East, 798 units: in design
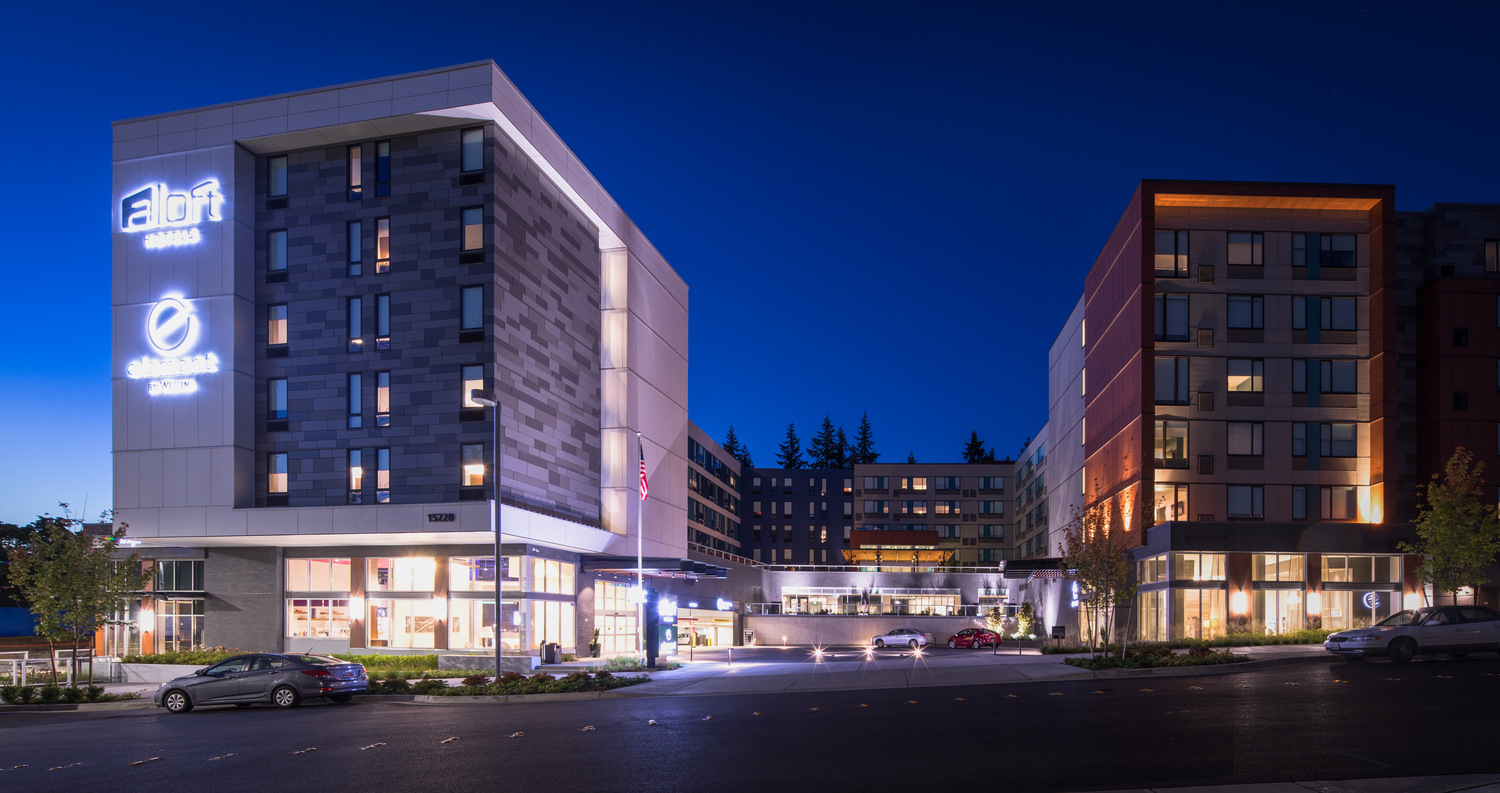
Aloft & Element Hotels
Modifying entitlements:
We have recent experience modifying existing entitlements to suit new owners—troubled development properties are great opportunities.
Vega. This 350-unit development was modified from a prior SPE approval. Our client Alliance took over a previously entitled site that was not well designed for the market. We redesigned the development and modified the entitlement, cutting a year out of schedule from an entitlement that would have started from scratch.
Avalon Esterra Park. In 2011, as the current wave of development was just beginning, we were brought in to design Blocks 4 and 7 of what is now known as Esterra Park. Adjacent to the upcoming light rail station, this site is prominent, and our design work there became the precedent for an entirely new neighborhood. Our expertise helped inform the master developer and allowed them to successfully respond to market realities. We pivoted from a roughly equal mix of office and residential uses in the originally approved Esterra Park master plan to one that heavily favored residential development in the built Esterra Park. Our work on Esterra Park also helped set a materials precedent that has proved beneficial for the developer and the city. We worked closely with the owner, contractor, and suppliers to educate the city staff about the current cladding performance of fiber cement siding to give the city quality buildings at a price point that the developers could afford.
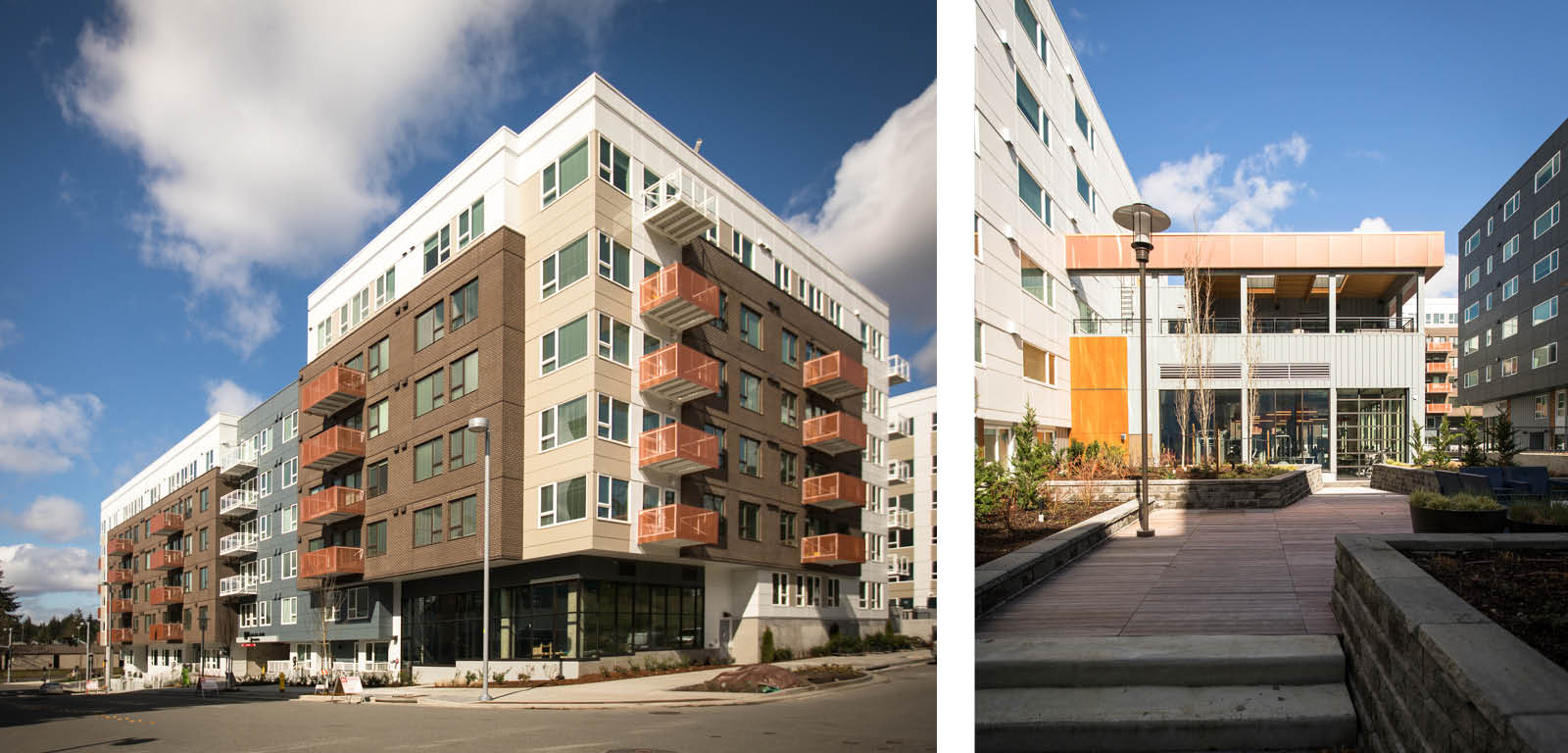
Esterra Park
Ground-up multifamily:
We have recent experience building multifamily in Redmond for multiple developers. A few examples:
- Vega, currently under construction
- Overlake East, Phase 1 and 2, projected start of construction, Q1 2025
- Three projects that are built with AvalonBay Communities
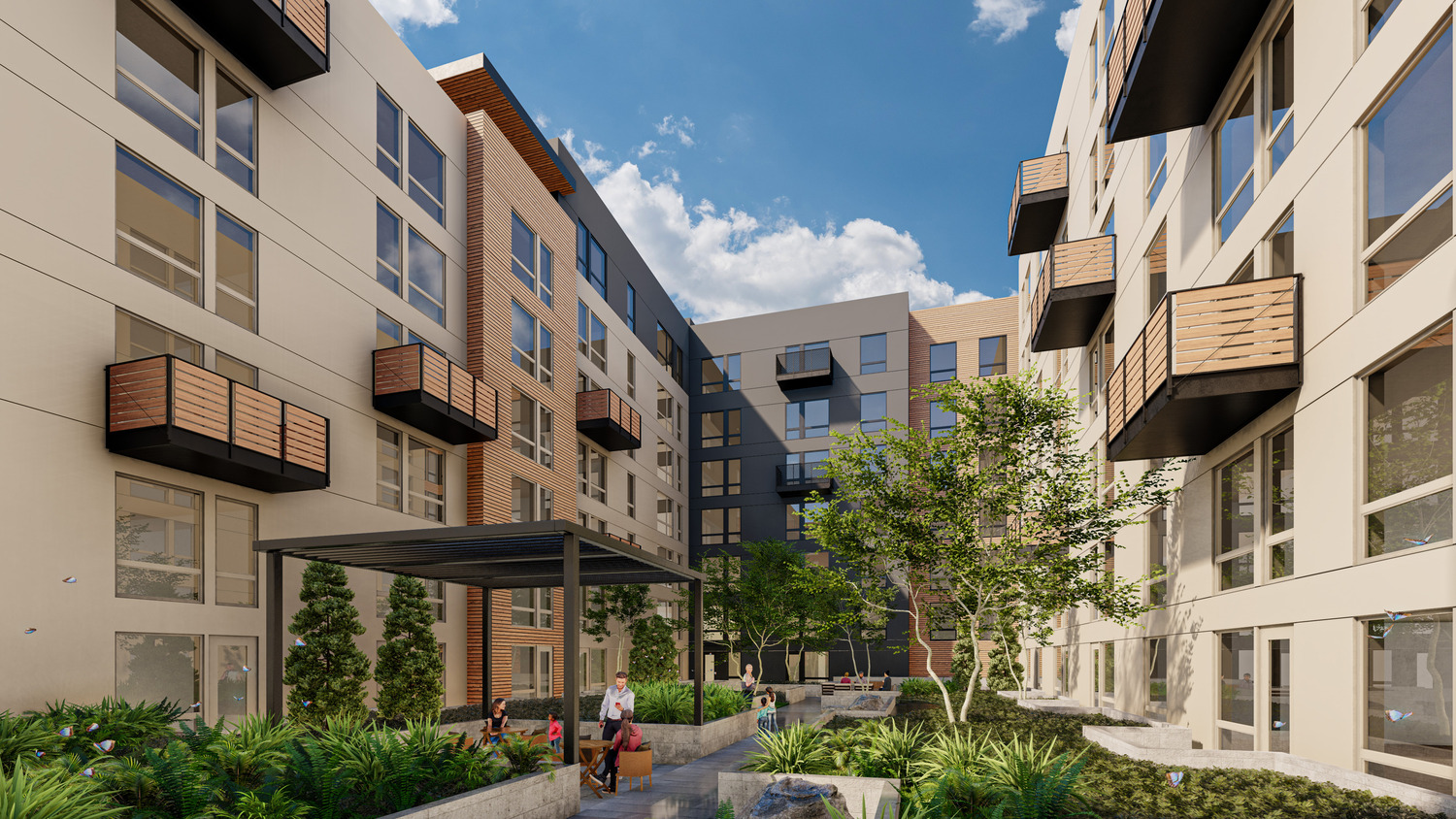
Overlake East
Feasibility studies:
We are familiar with the proposed upcoming upzones and have studied sites in detail with the new land use code which is not yet in effect and have had conversations with the city about adopting these standards early if applicable.
Master planning:
We have experience with the master-planning process required for large multi-building sites, which there are many opportunities for in the Redmond Overlake area. Our projects with AvalonBay were the first to test the newly adopted master plan for the Overlake Hospital site. Overlake East is three phase project with first two phases mixed use multifamily, third phase optional multifamily or office building, 798 units in total.
Want to know more? Get in touch with us:

David Kelley, Executive Vice President, AIA, NCARB, LEED AP

JP Emery, Principal, NCARB, MBA
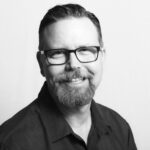
Joe Tucker, Principal, AIA, NCARB
Repositioning Skilled Nursing Facilities to Adapt to a New Market
Skilled Nursing Facilities face numerous challenges in today’s evolving healthcare landscape with low occupancy levels and high operational costs not fully covered by reimbursements. By repositioning resident rooms, amenities, and caregiver operations, facilities can successfully adapt to the changing market and improve quality of life for all. Here are a few ways this can be done.
Adapt care spaces for an evolving market.
Eliminate semi-private rooms. Providing larger, private, more comfortable accommodations promotes better individualized care as well as infection control, thereby reducing required staffing levels.
Create tailored environments for care. Convert some skilled nursing units and down license into specialized areas for memory care and assisted living. This helps cater to residents with different needs and creates a tailored and supportive environment outside of the skilled nursing facility.
Introduce modern amenities to care suites. Adding amenities to care suites such as showers and built in furniture elevates the overall living experience, promotes independence, and supports caregiver tasks at the point of care. Built-in furniture provides the resident with more storage and display space and also provides staff storage for supplies and equipment.
Convert some rooms into specialized care suites. Renovating skilled units into specialized care suites for bariatric or specialized memory care provides increased marketability and flexible, efficient operations.
Adapting to transitional care services. Reposition long term care operations in whole or part to provide transitional care to residents recovering from medical procedures or injuries. Upgrade amenities and rooms to increase marketability to healthcare systems.
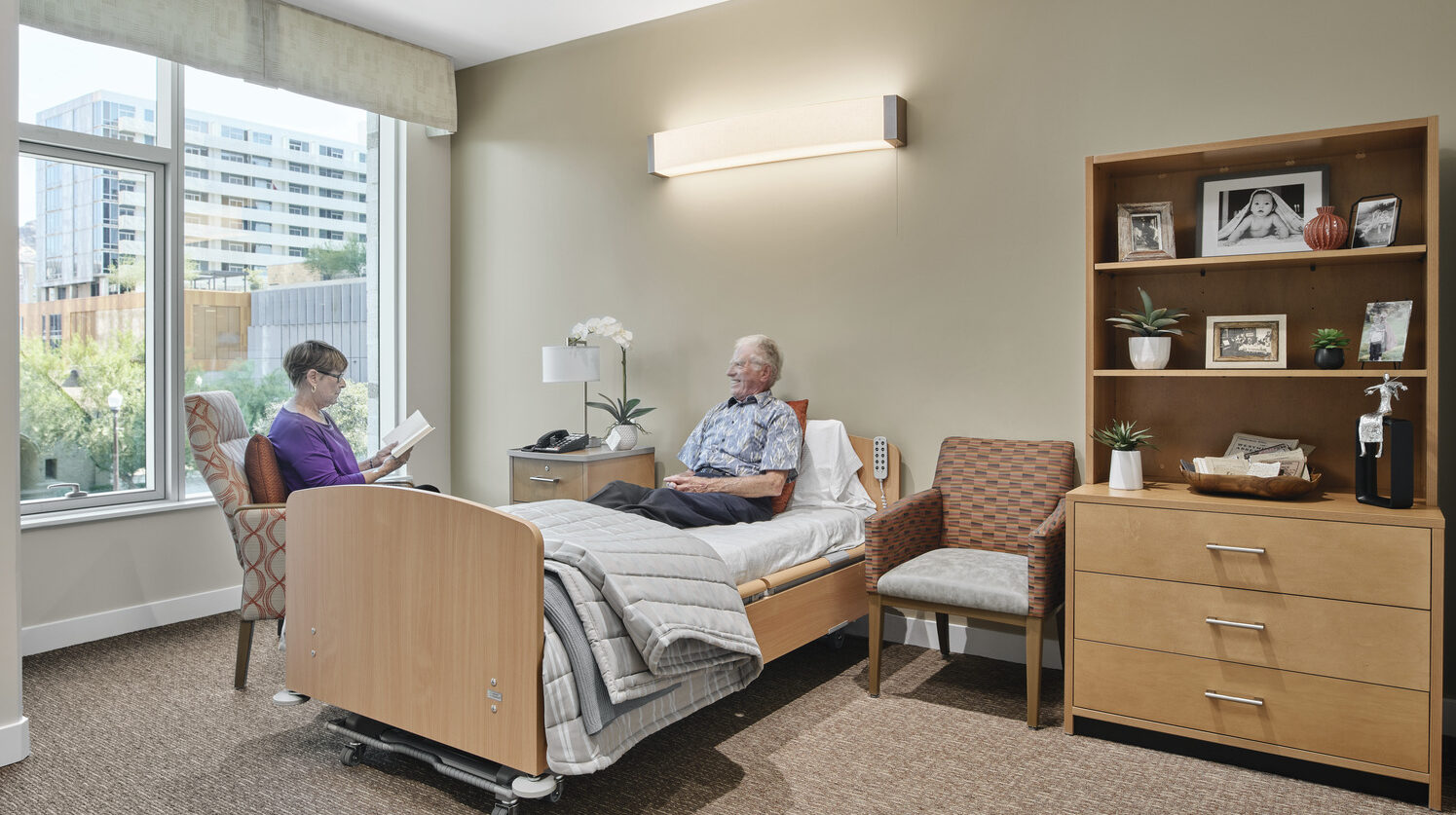
Mirabella ASU
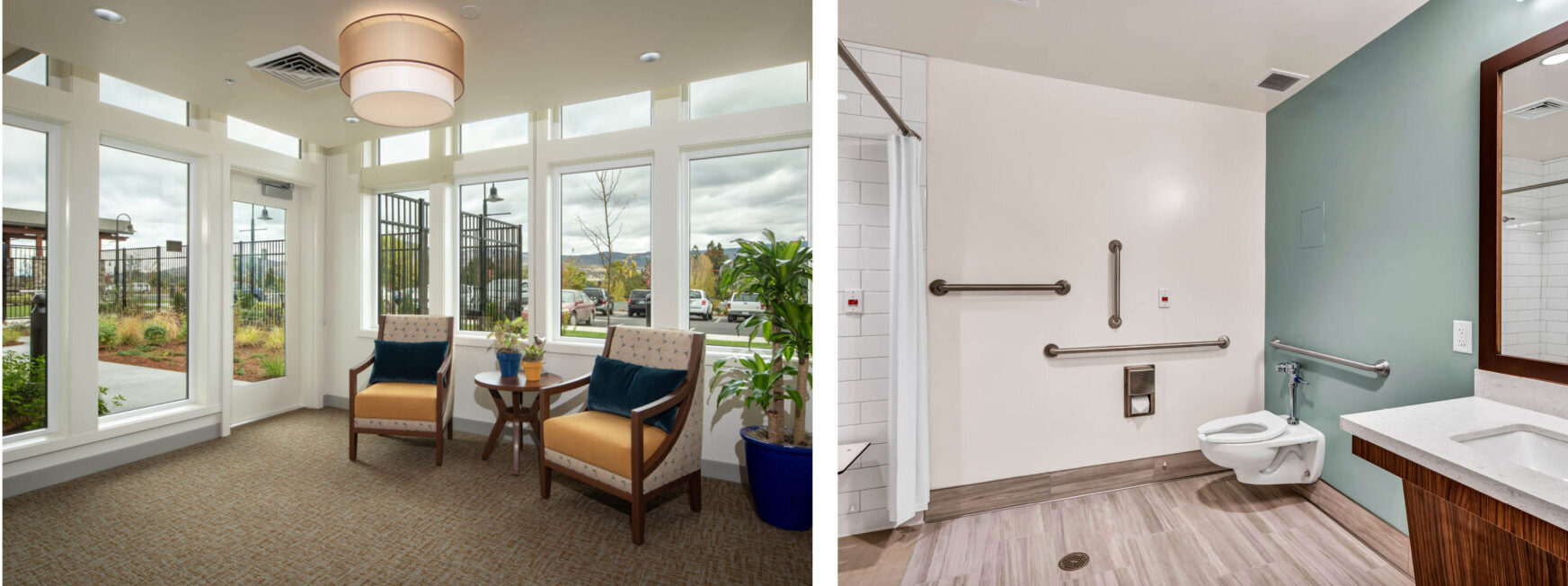
Rogue Valley Manor, Meadows of Napa
Reimagine workspaces to support and assist caregivers.
Shift toward decentralized care services. Having decentralized care services in resident settings provides a personalized care experience while making it more efficient for care staff to carry out their tasks. Reimagining the traditional centralized nursing station provides options to break down support areas closer to the resident needing care.
Embrace new technologies and point of care design strategies. This makes caregiving more effective and enjoyable. With the right building technological infrastructure care givers can have resident records and care plans on their portable devices to assist the resident in any setting.
Utilize ergonomic design. Implementing innovative strategies for handling patients during personal and medical care using ergonomic design to help the well-being of the caregiver and enhance the quality of care provided. For example, both residents and caregivers can benefit from bathing and toilet facilities that have been designed based on successful assistive care research.
Consider employee retention in the design. Update employee areas and programs to improve employee retention. Redesigning staff breakrooms to encourage socialization can provide caregivers the opportunity to recharge outside of resident care areas.
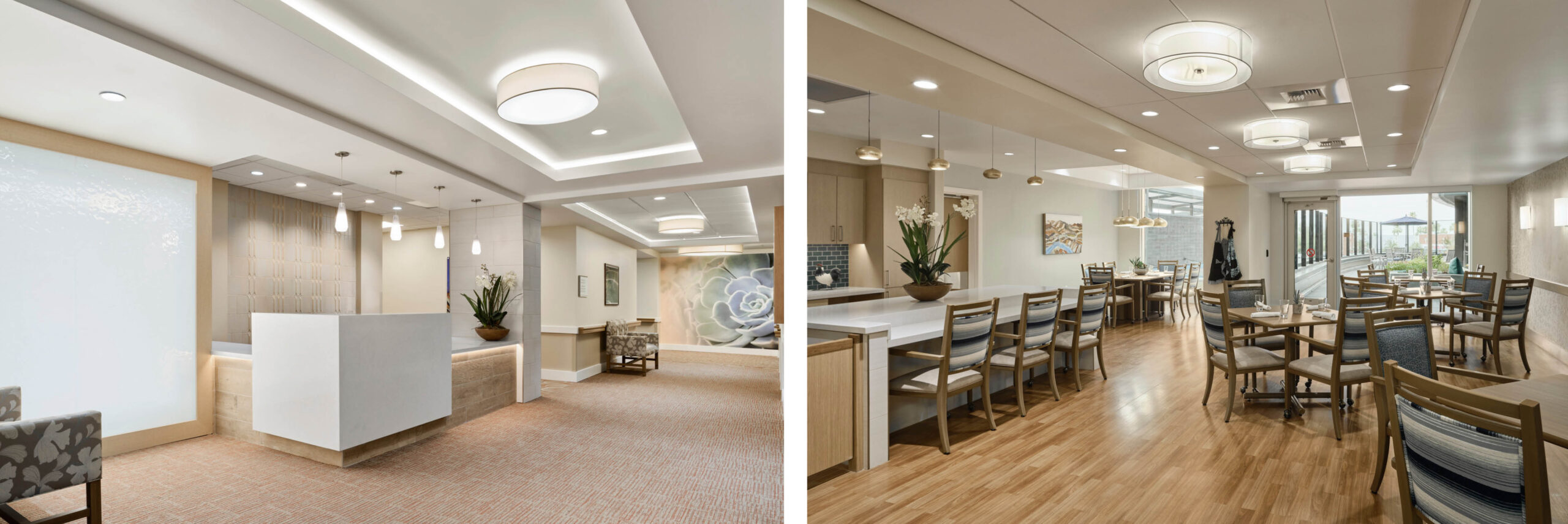
Mirabella ASU
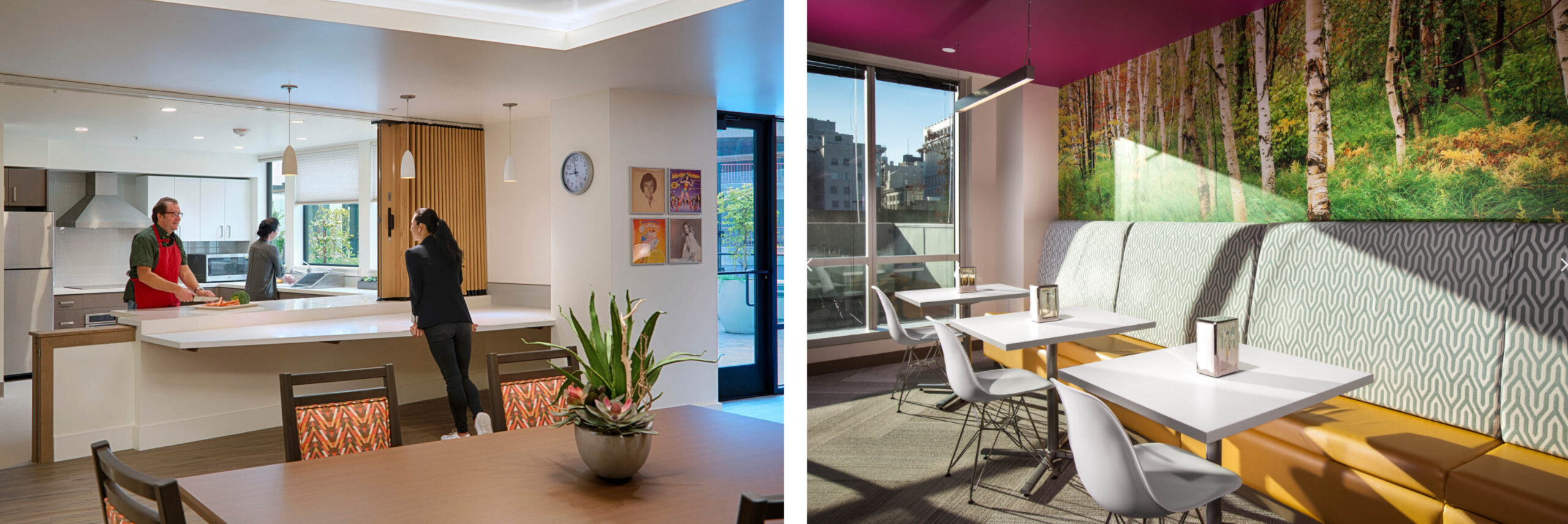
Jewish Homes
Focus on holistic wellness.
Modernize food service programs. By providing more choice and variety, the facility can better cater to individual dietary needs and preferences. Design food services areas to allow for cook to order delivery and allow residents to engage in food preparation.
Incorporate biophilic design strategies. Biophilic design features, such as natural lighting and materials, will enhance residents’ overall wellbeing. Biophilic design can encourage physical activity, facilitate socialization, and increase connection to the natural world.
Improve access to nature. Provide spaces and amenity areas that connect the indoors to the outdoors. Rooms that open to outdoor plazas, walking paths, and natural areas can offer residents the opportunity to observe wildlife, experience the changing of the seasons and foster a connection to nature.
Incorporate sustainability. Becoming a more sustainable community will benefit both the residents and staff. Use less energy from your utility and generate more power on site with the use of renewable energy sources like solar. Many projects can benefit from solar and other renewable energy sources to make the community more resilient in the long term.
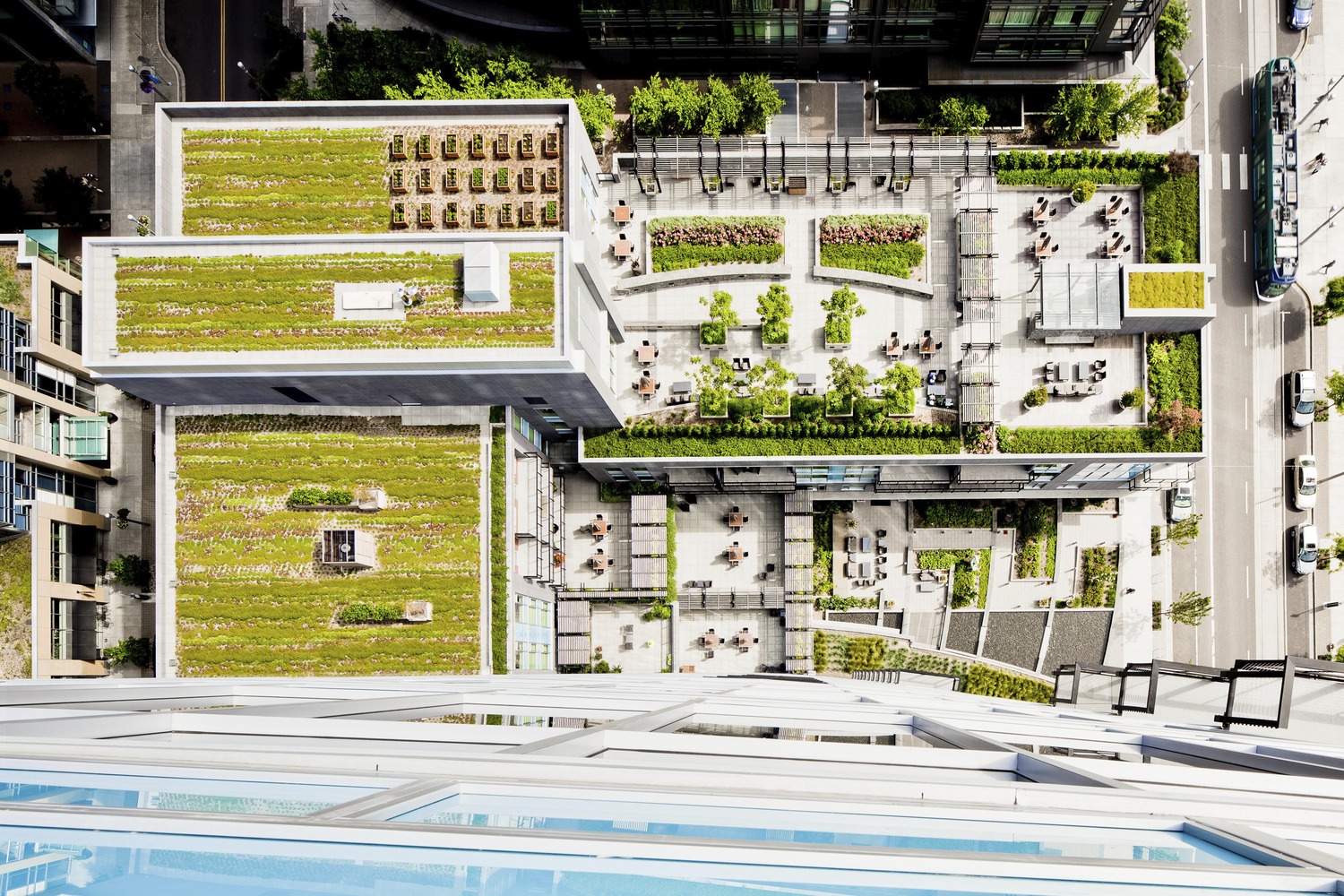
Mirabella Portland

Aegis Overlake
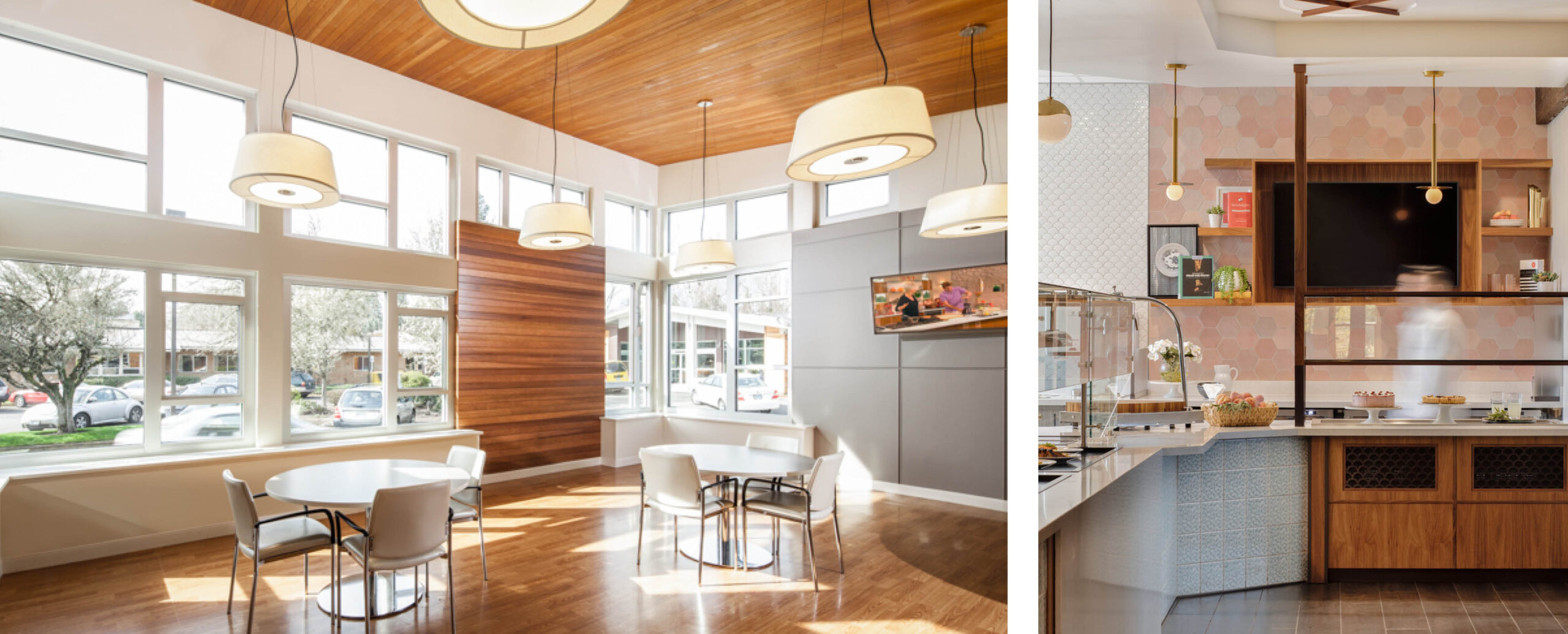
Maryville Nursing Home, URC Dining
Wondering how to navigate California’s Office of Health Care Access and Information (HCAI)? Read more here.
Interested in meeting our dedicated team of senior renovations experts? Read more here.
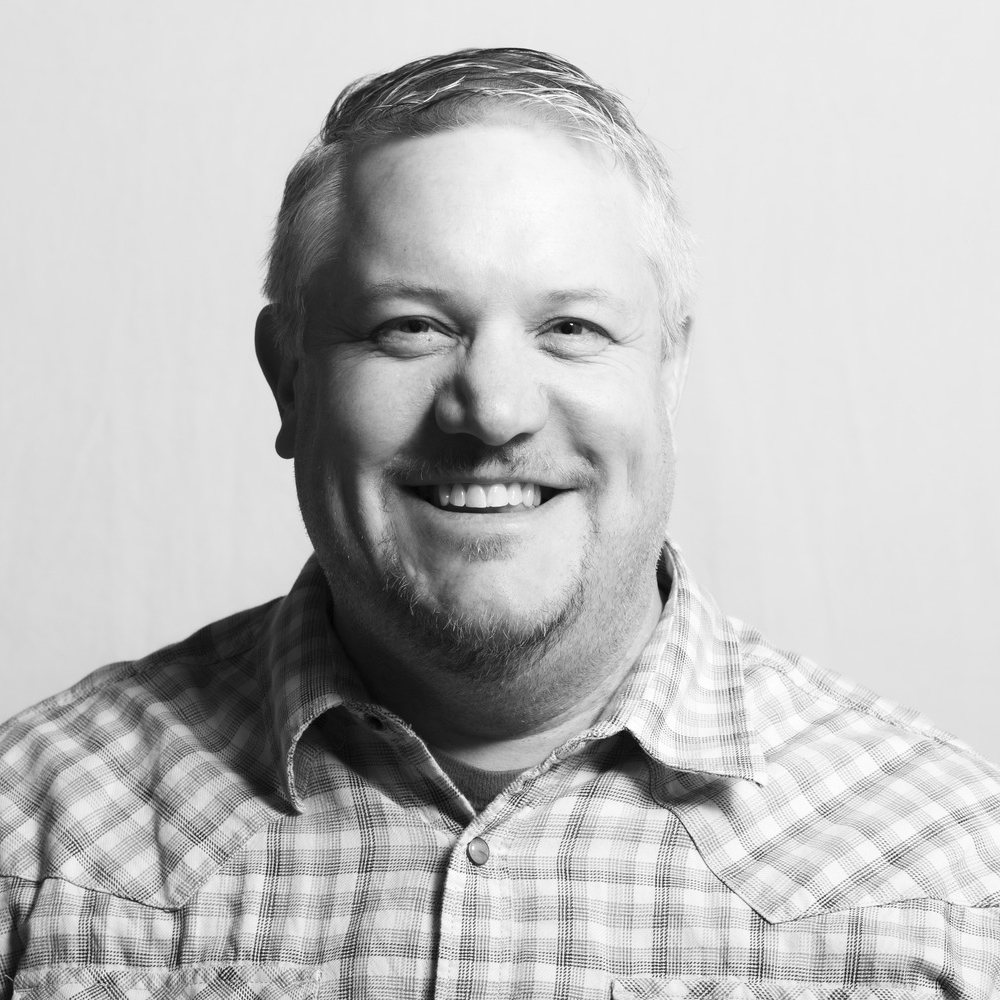
Jason Erdahl
Principal, Director of Senior Communities
(503) 977-5235







