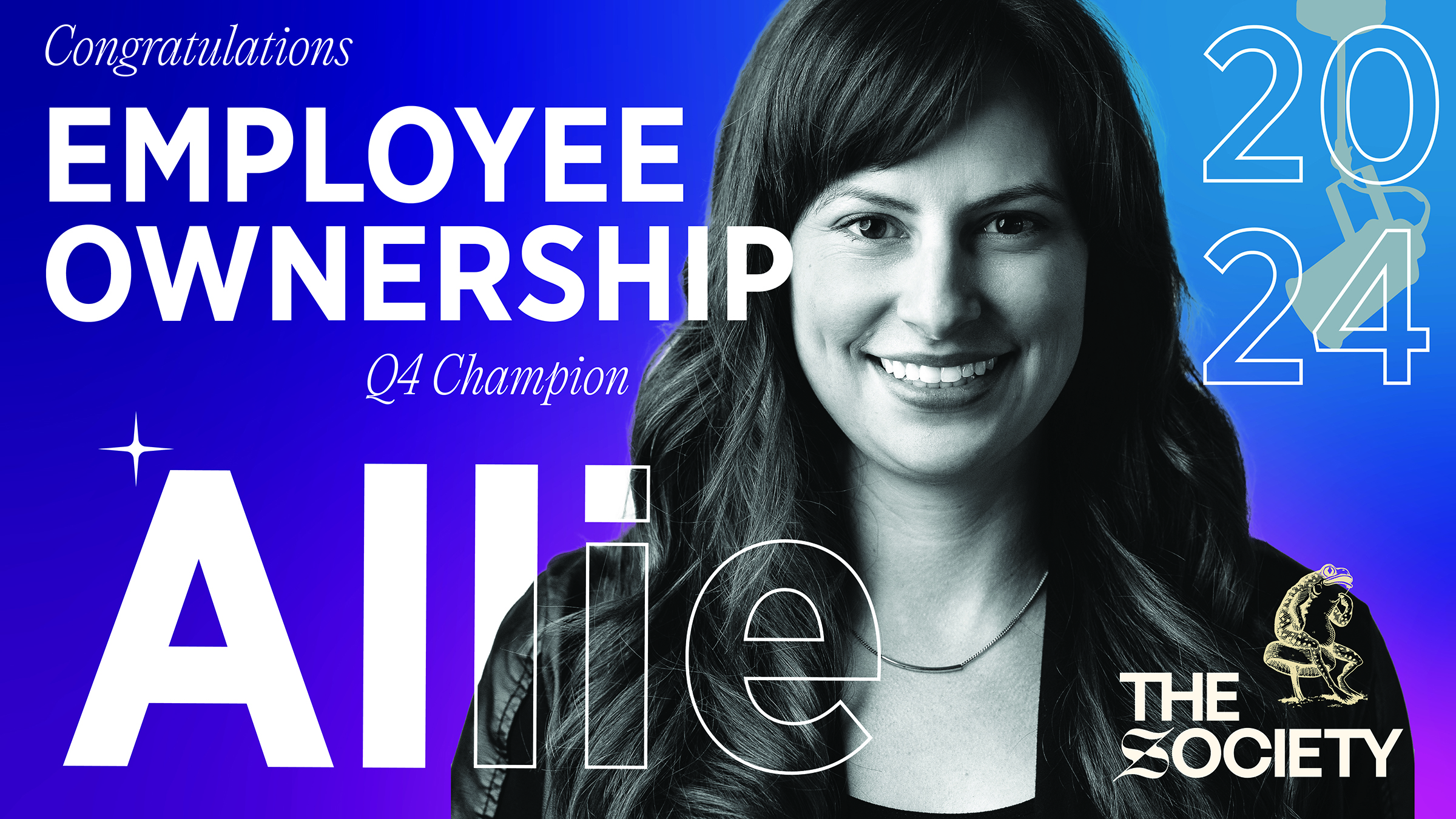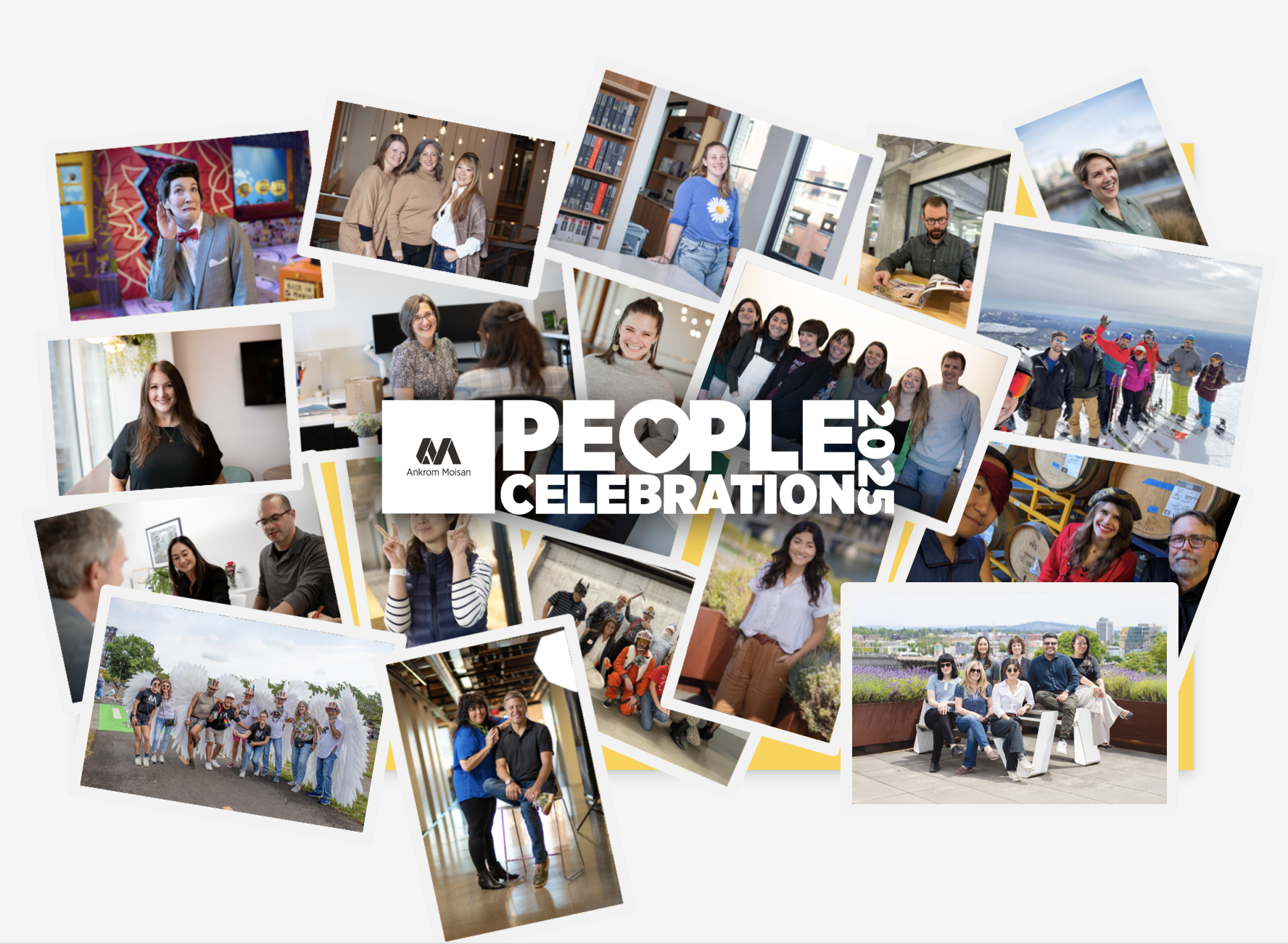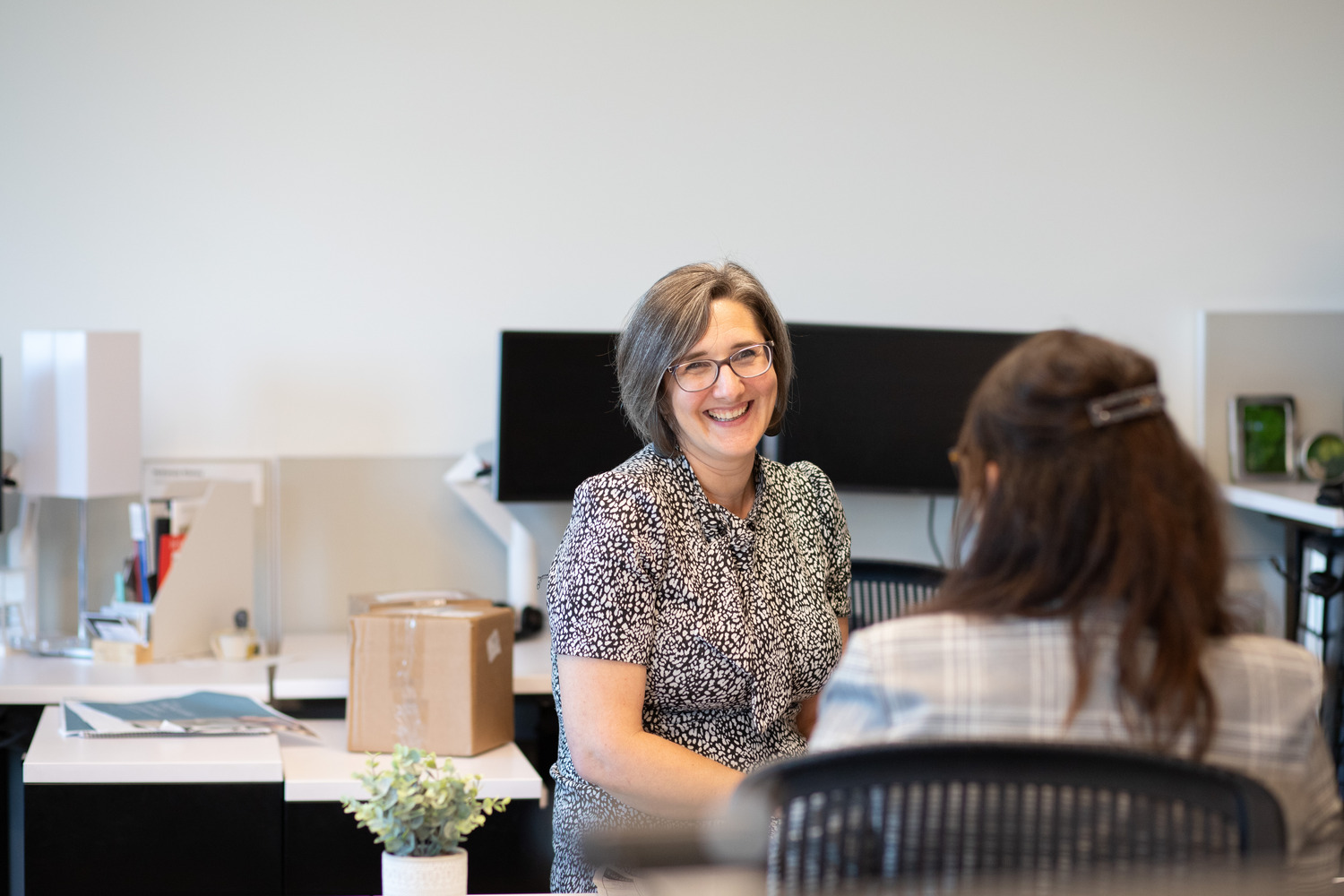Michael great is stepping into the role of Vice President of Architecture, succeeding Murray Jenkins, who was recently named President. As part of the succession plan established by the firm’s founders, this milestone elevation reflects Ankrom Moisan’s commitment to inspiring and empowering people to explore beyond the expected.
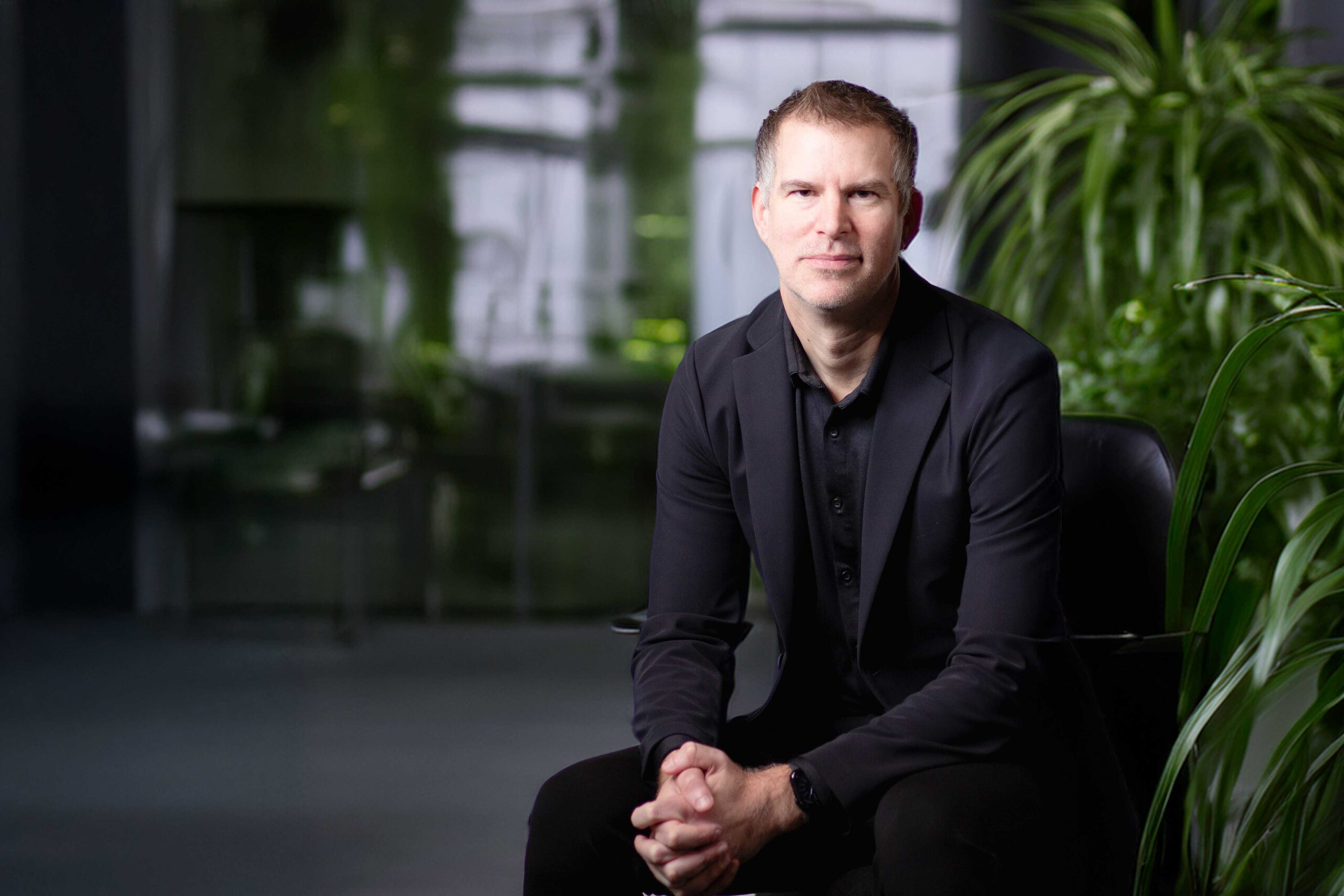
Michael Great, Ankrom Moisan’s new Vice President of Architecture.
Starting at Ankrom Moisan as a summer intern in the year 2000, Michael Great has served in various positions throughout the firm and its many studios, including Project Designer, Managing Principal, and, most recently, Design Director of Architecture.
“I had no idea how transformative that first step as a summer intern would be,” he shared. “Each role I’ve had since then has deepened my understanding of design excellence, our various disciplines, and how our business strategy works best when they’re deeply connected. That’s the mindset I’m bringing into this next chapter.”
Knowing the ins and outs of all levels of the firm firsthand, Michael sees his new role as a rare and meaningful opportunity to influence how we design, lead, and evolve.
Empowering Future Design Leaders
Building on our integrated architecture and interiors model, Michael will enhance collaboration across the firm, deepen community engagement, and expand mentorship and professional development opportunities. Investing in people is central to his vision.
One of his first orders of business is to meet with every architect to discuss their hopes, dreams, and visions. He sees it as a way to actively pivot with the industry, moving forward positively while elevating design through our designers.
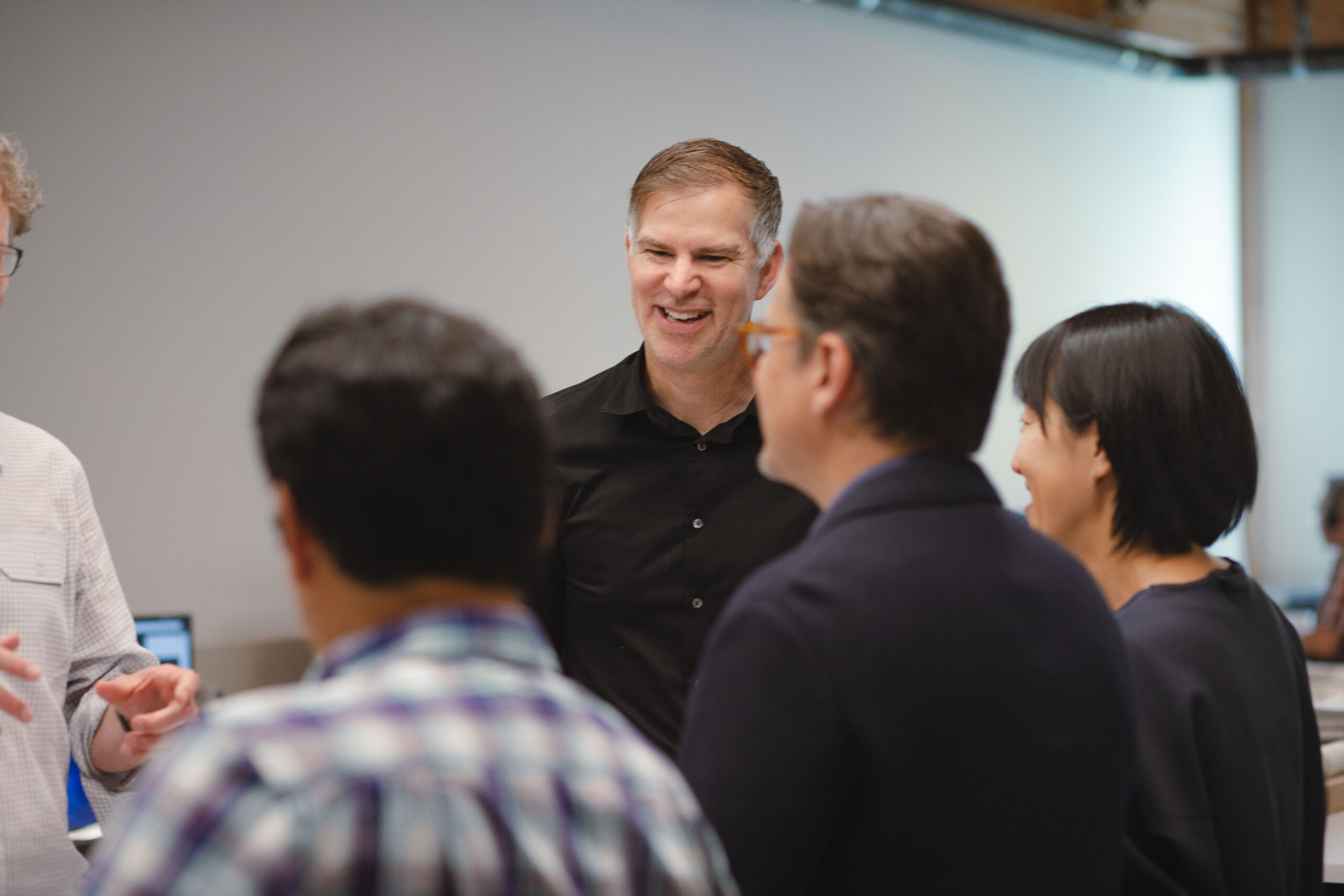
Michael chats with colleagues in the Ankrom Moisan Portland office.
“I want every team member to feel both creatively fulfilled and professionally empowered,” he said. “Trying to make work flows easier for our practice groups and designers is my priority. When people feel supported, they create their best work.”
Michael hopes to support the professional growth of both architects and designers at the firm through mentorship, training, and purpose-built career pathways. “We’re identifying emerging leaders, pairing them with the right guidance, and giving them room to grow. I want to create a culture where people feel inspired and supported every step of the way,” Michael said. “When we do that, great design becomes inevitable.”
“I’m excited to build new systems of support where studio leaders are empowered, mentorship is intentional, and design is consistently elevated,” he said. “What drives me most is shaping a firm culture that champions creativity, accountability, and innovation in equal measure. These values will be the foundation as we continue to grow and redefine the future of Ankrom Moisan.”
Nurturing a Great Design Firm
Michael’s vision for the future of Ankrom Moisan coincides with the firm’s goal of providing great design to our clients, while nurturing a great place to design for our staff. “That’s not just aspirational – it’s operational,” Michael emphasized. By reinforcing design principles, optimizing workflows, and embedding diversity and mentorship across teams, this transition is part of a long-term strategy to strengthen both our creative output and our internal culture.
“My immediate focus is optimizing how we work,” he revealed. “By aligning our project processes with real-time performance insights, we can clearly see where our time is going and how it’s influencing project deliverables. The aim is simple: free up more time for thoughtful, creative design and reduce the burden of repetitive tasks.”
Optimizing Housing Architecture: Leveraging Mass Timber & Sustainable Design
According to Michael, the largest opportunity for optimizing, innovating, and elevating our design work lies within the housing market. “We’re looking at developing a dual-track model that combines bespoke architecture with scalable solutions – leveraging mass timber, modular systems, and a kit-of-parts approach,” he shared. “This allows us to serve both high-design and high-efficiency markets, while maintaining our commitment to sustainability and regional impact to housing needs.”
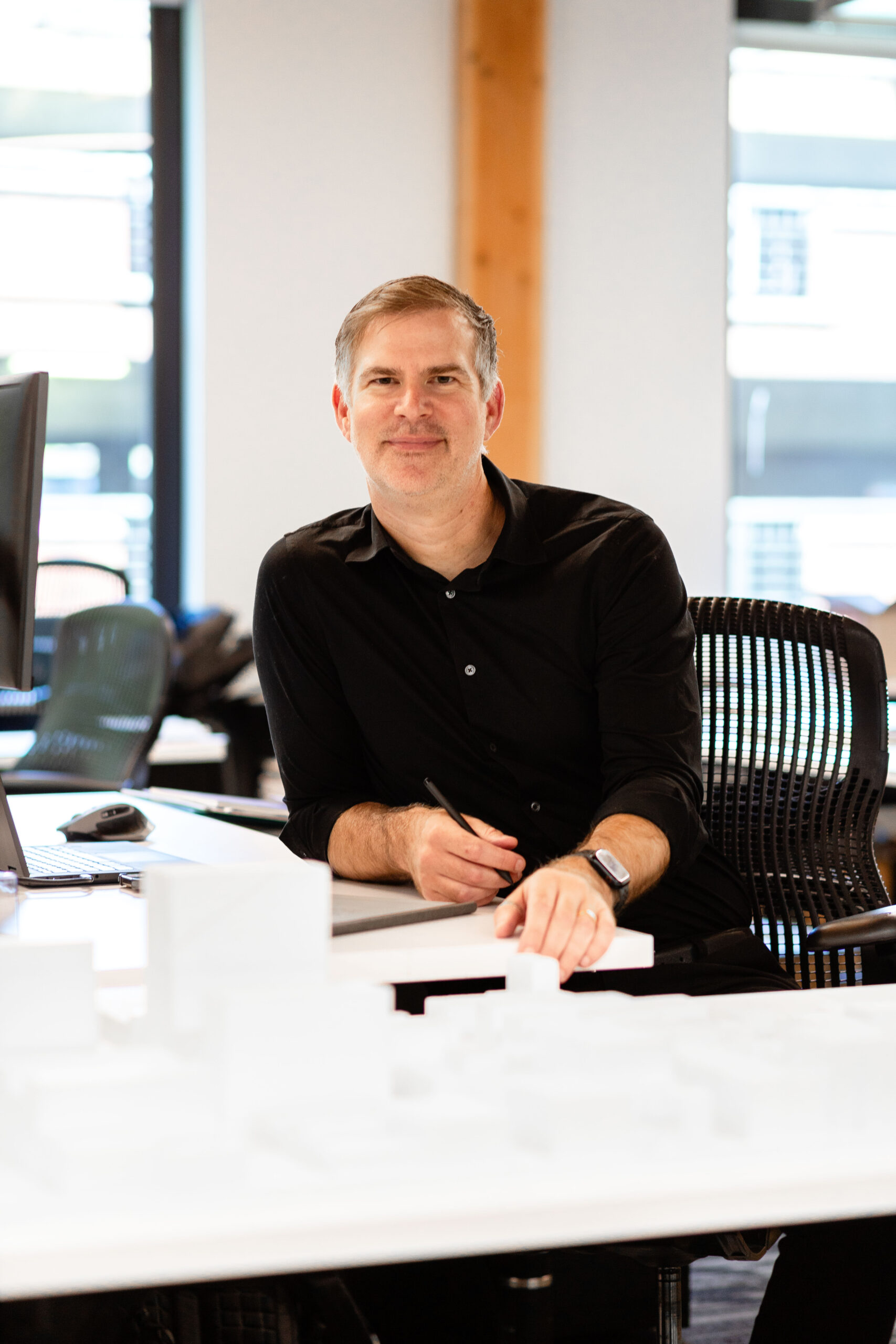
Michael Great sits at his desk in the Portland office.
Michael’s vision – along with the firm’s vision – for the future is in-line with Murray’s efforts while he served as Vice President of Architecture.
“Murray set a powerful precedent for collaborative leadership and has established many of the foundational systems that the firm relies on today,” Michael reflected. “I plan to build on that legacy by scaling our impact – taking what he’s built and amplifying those systems to support small growth, enhanced creativity, and operational clarity. That’s what this role is about – leading with vision, building momentum, and inviting others to join in a future that’s bold and full of possibility.”
“This isn’t a handoff,” he added. “It’s a progression. And I’m proud to be part of it.”
Passing the Torch
Marking a monumental shift in Ankrom Moisan’s leadership, Vice President of Architecture Murray Jenkins is appointed to become AM’s President, effective July 1st, 2025. As Murray steps into the role currently held by Dave Heater, Dave will transition into a new firmware business development role based out of our San Francisco office.
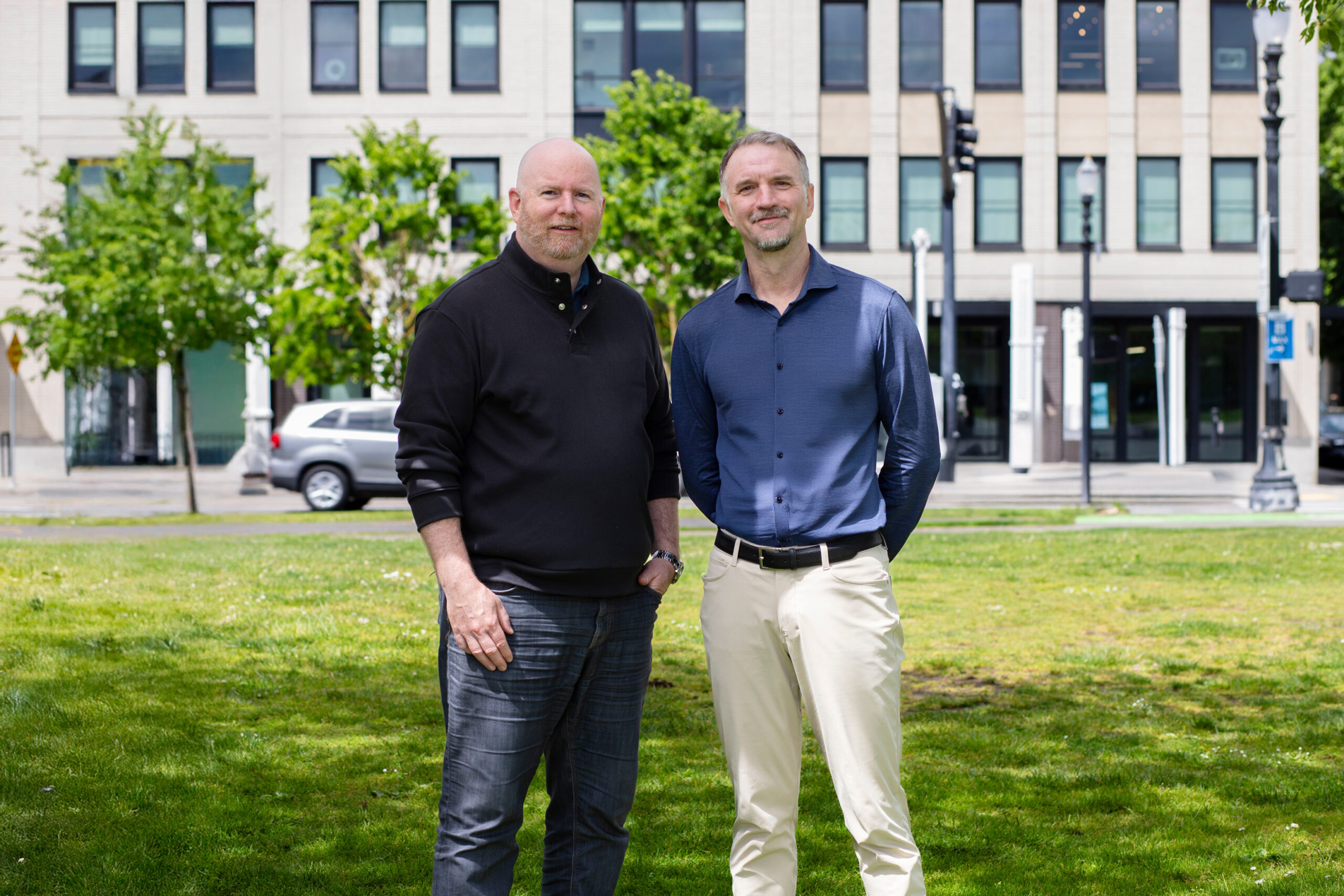
Murray Jenkins and Dave Heater stand outside of Ankrom Moisan’s Portland office.
Dave’s move, after a decade as President, fulfills a succession plan set in motion by founders Tom Moisan and Stewart Ankrom, who envisioned a firm built to evolve, empower future leaders, and thrive beyond their tenure.
“It is an incredible honor to be entrusted with leading this company,” says Murray. “As President, my goal is to create an environment where our staff feel inspired and empowered, so they can, in turn, inspire our clients through exceptional design and service.”
Bringing 25 years of experience with Ankrom Moisan, having served in every position from Architectural Intern to Vice President of Architecture and Secretary of the Board, Murray’s leadership is distinguished by deep institutional knowledge, a steady hand during transitions, and an unwavering commitment to the firm’s values. His appointment also underscores our employee-owned model – our Employee Stock Ownership Plan (ESOP) ensures that every employee has a meaningful stake in the company’s success.
“Murray’s leadership is rooted in our history, and his vision is focused on the future, positioning Ankrom Moisan to continue its track record of design excellence while embracing new opportunities,” said Dave Heater. “Murray’s appointment is the next natural step in our long-term strategy, and I’m confident in his ability to lead the firm into its next chapter.”
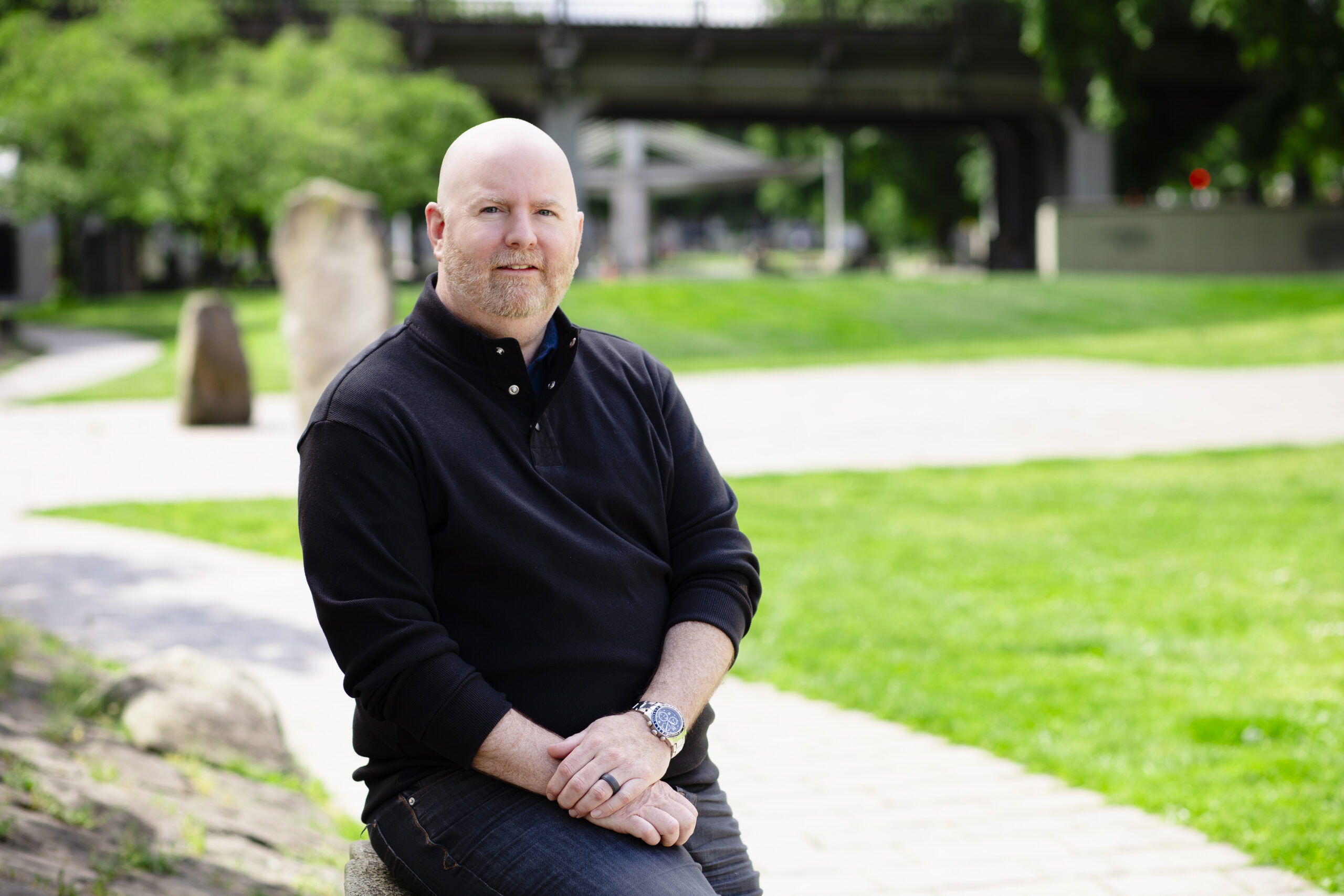
Murray along the Portland waterfront, in front of the Ankrom Moisan office
As President, Murray will lead the firm in deepening our expertise across all studios and continuing to expand our leadership in sustainability and mass timber, while exploring strategic opportunities in emerging markets. He also plans to champion innovation across the firm, including the integration of AI and other technologies that will enhance our creativity, efficiency, and impact.
The transition in leadership is centered in Ankrom Moisan’s mission to design places where people and communities thrive. Murray will carry forward Dave’s legacy, maintaining the team structures, operational continuity, and collaborative culture that have shaped the firm’s identity.
With fresh energy and focus, Murray aims to position Ankrom Moisan as a top design firm and model of what excellence, culture, and purpose-driven leadership can look like in the design industry.
“This transition is about community and momentum,” Murray said. “My goal is to grow a resilient firm – one that delivers meaningful design, invests inits people, and rises to meet the challenges of tomorrow. I’m incredibly grateful to Dave for his leadership and the strong foundation he’s built. As we navigate a complex and shifting market, that legacy gives us the clarity and confidence to move forward with purpose.”
Celebrating Our Female Leaders
First kicked off in 2024, the AMasterClass series is an ongoing discussion dedicated to celebrating and sharing the knowledge, insight, and advice accumulated by the female leaders at our firm over the years. They are five-minute-long, miniature crash courses on valuable lessons learned throughout their careers, told in the format of a MasterClass lecture discussion.
An introduction to 2025’s AMasterClass, A Celebration of Female Leaders, shared by Stephanie Hollar.
This year, the three women who opened up to share their experiences with the rest of the firm were Bethanne Mikkelsen, Senior Principal and Office/Retail/Community Studio Co-Leader, Rachel Fazio, Vice President of People, and Alissa Brandt, Vice President of Interiors.
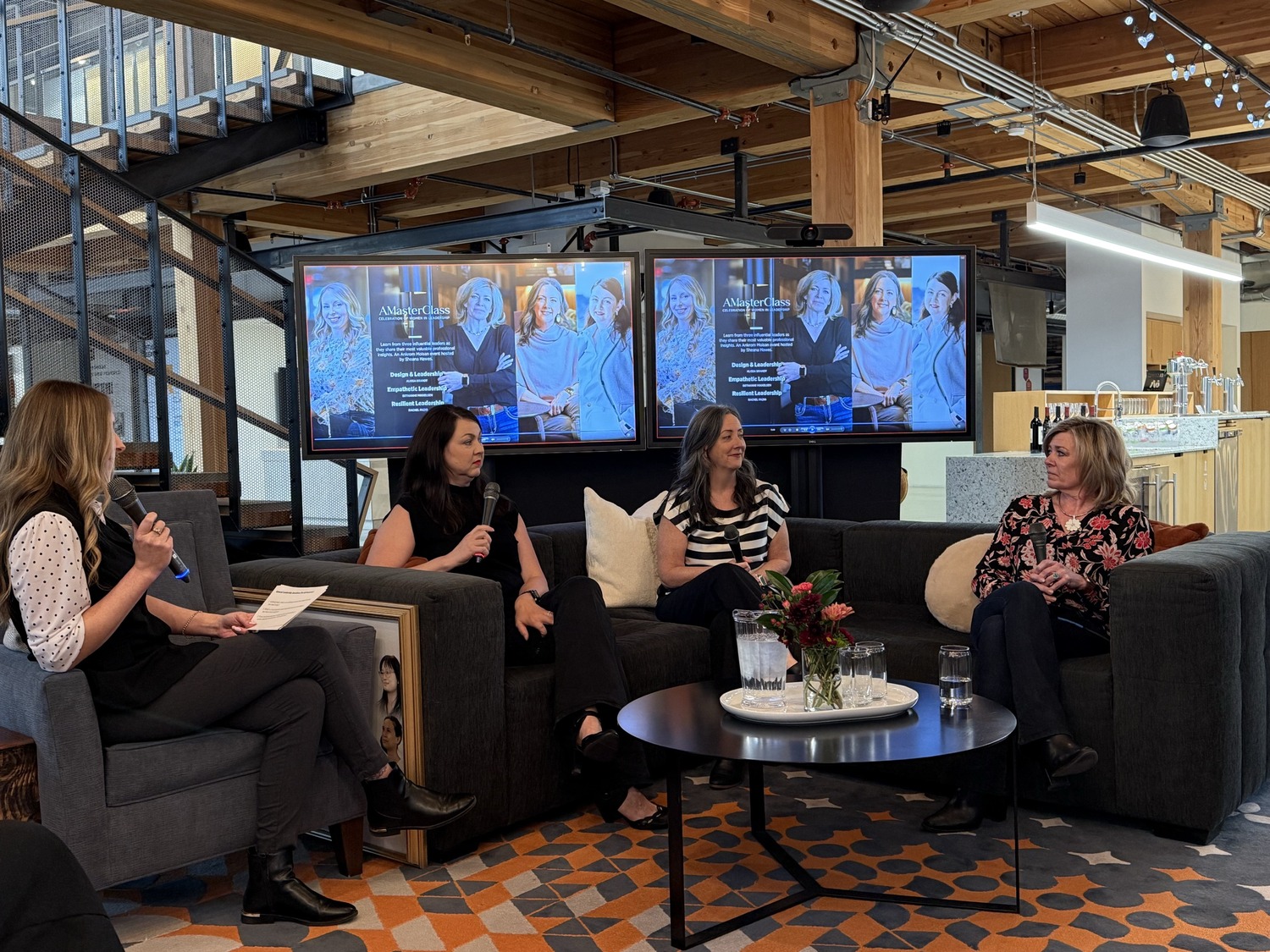
Bethanne, Alissa, and Rachel take part in the live AMasterClass panel in Ankrom Moisan’s Portland office.
Hosted and moderated by Sheana Hawes, HR Generalist, the three female thought leaders conducted a panel discussion in Ankrom Moisan’s Portland office, sharing their insights, knowledge, and experiences with a live audience, and discussing the similarities between the challenges they face and the lessons they’ve learned from overcoming those challenges.
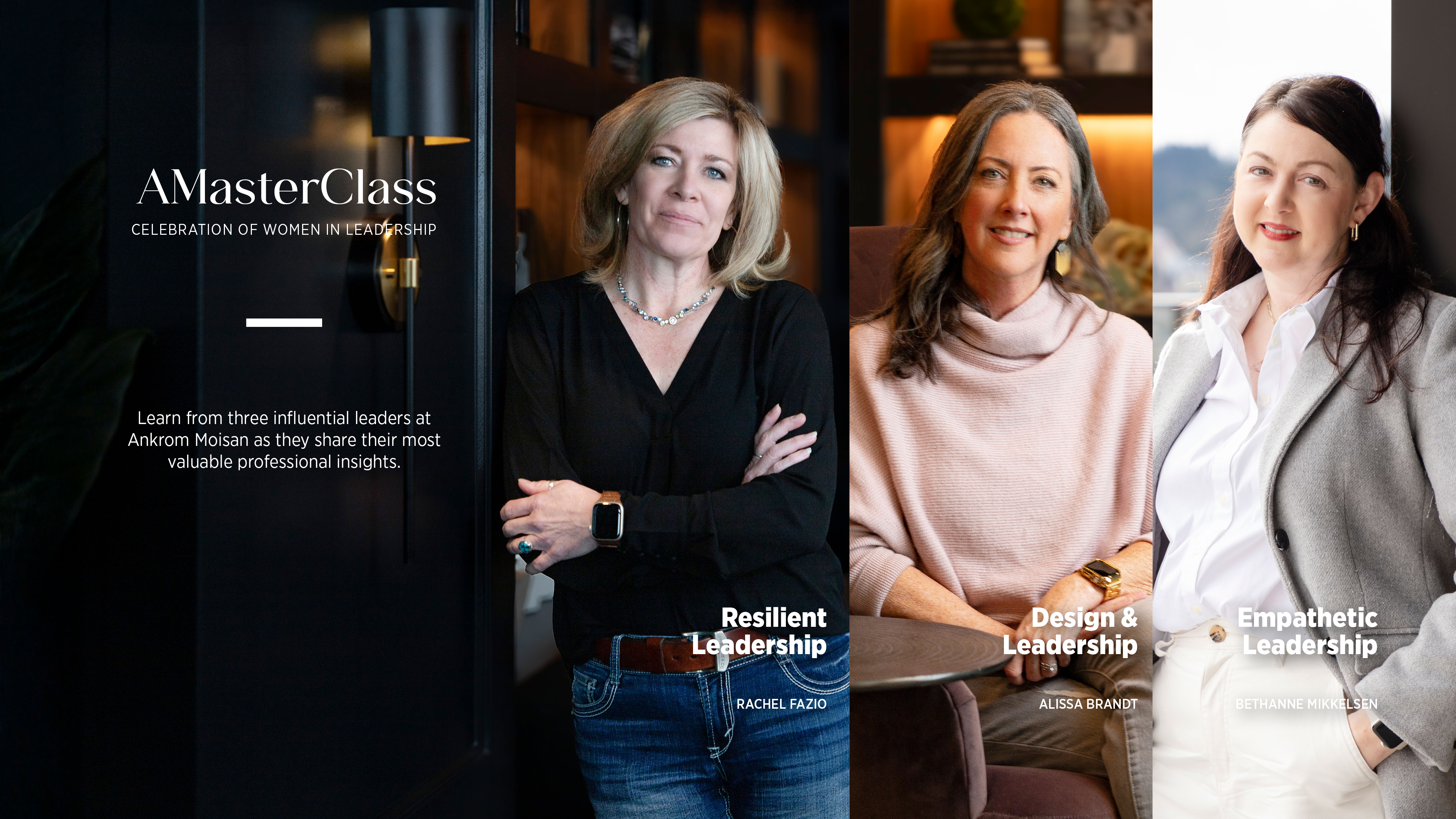
The graphic from 2025’s AMasterClass event.
Bethanne discussed what it means to be an empathetic leader, sharing that “utilizing these techniques improves team collaboration, increases employee engagement, and enhances communication.”
Rachel shared her perspective on resilient leadership, declaring “you have to build the right mindset for leadership, lead with positivity and humor, and focus on solutions rather than the problem.”
Alissa enlightened us on design-forward leadership, reminding us that inspiration isn’t static – “take time to reflect on what drives you now versus what motivated you at the beginning,” she said. “Let inspiration evolve with your experiences.”
The wisdom shared by Bethanne, Rachel, and Alissa this year – as well as last year’s speakers’ thoughts on Harnessing Your Voice, Being Your Authentic Self, and Solving the Unsolvable – can be viewed in the playlist below.
A playlist of discussions from 2024 and 2025’s AMasterClass series.
Employee Spotlight: 2024 Q4 Employee Ownership Champion Allie Leaf
Having recently returned to work from maternity leave, Allie Leaf has had time to reflect on the wild ride that her career has taken her on so far.
Joining The Society in December 2019, on the cusp of the COVID-19 pandemic, she was encouraged to apply to the hospitality group by her best friend, Dani Richardson, who happened to be working at Ankrom Moisan. “Dani had heard about an opening with The Society and encouraged me to apply,” Allie said. “She said how great they were, and how they planned to grow their team.”
When Allie first started, The Society was in a much different place than it is today. “The team was really small,” she explained.
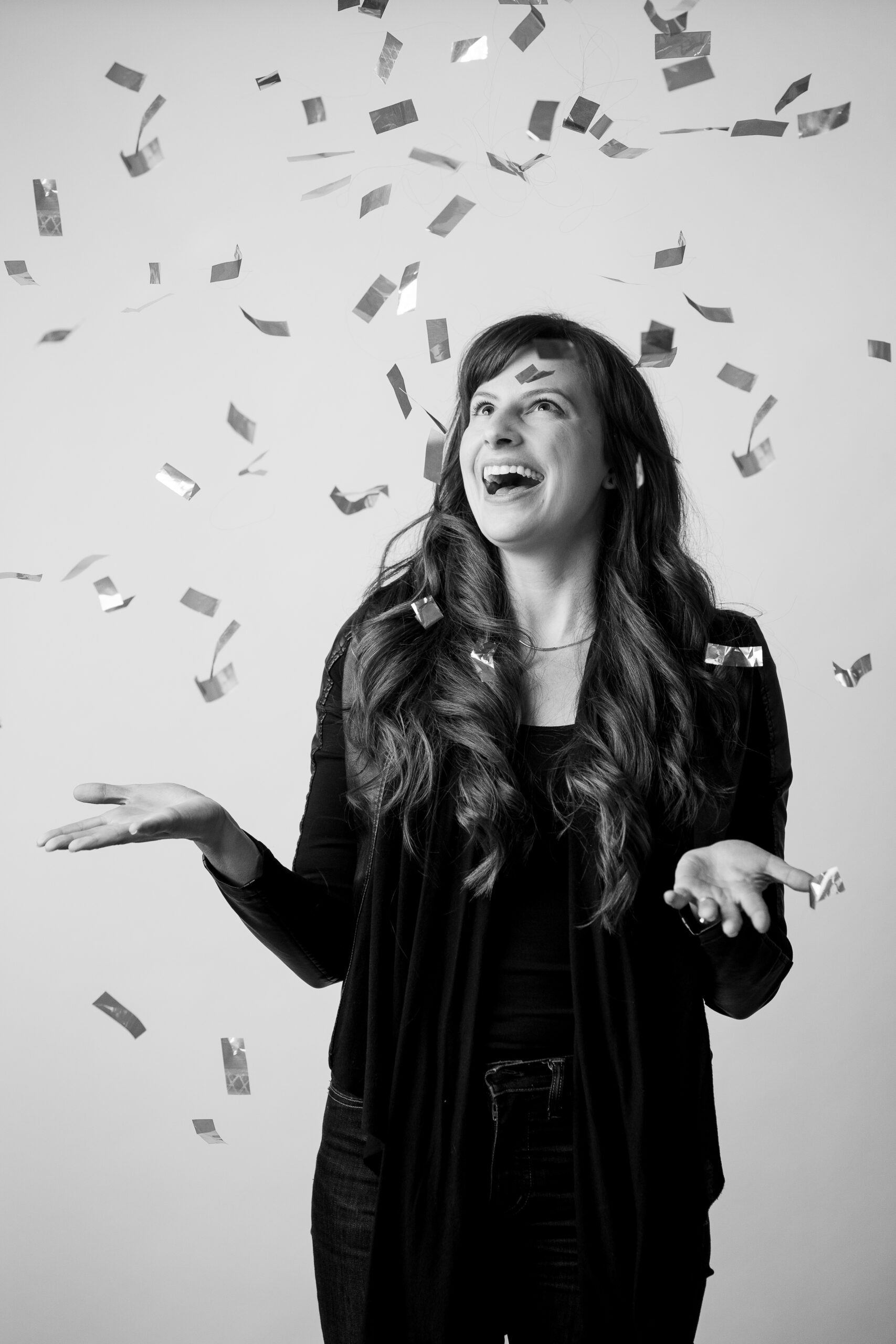
Allie Leaf
“In a way that was good,” Allie reflected. “It meant I got to be involved with every step and stage of a project, taking it from concept all the way to construction documents, into openings. That allowed me to experience different challenges and learn from each one of them.”
When Allie found out she was recognized as 2024’s Q4 Employee Ownership Champion, it was from the commendation of others. “People started messaging me, saying ‘Congrats, Allie!’ I was like ‘What are you talking about?’ Then I went and watched the nomination video on The Insider.”
Allie’s Nomination Video
“It’s really rewarding to be recognized for my efforts,” she shared. “It’s also so nice to know that some of the headache experiences I went through on certain projects was worth it, and that the challenges were overcome successfully where clients want to work with us again.”
Called out by teammate Alison Gilbo in the nomination video for her “signature attention to detail, patience, and grace,” Allie explains that a sense of humor helps her navigate difficult project challenges, emerging with her head held high. “When things don’t go as planned on a project and it’s out of your control, you could get mad about it, or you could roll with it. I think that having a sense of humor and a willingness to find the best solution, even if it’s not a problem that you created, leads to uncovering the best result for a project.”
Gina Leone, another Society member, also praised Allie’s work ethic and attitude, saying that her leadership, responsibility, and initiative make their team and office a better place to work.
“It’s so flattering that she said that,” Allie shared. “Everyone on our team works so hard; we all bring out the best and have a desire to collaborate and help each other out and help our studio be as great as possible. It’s just the most amazing team.”
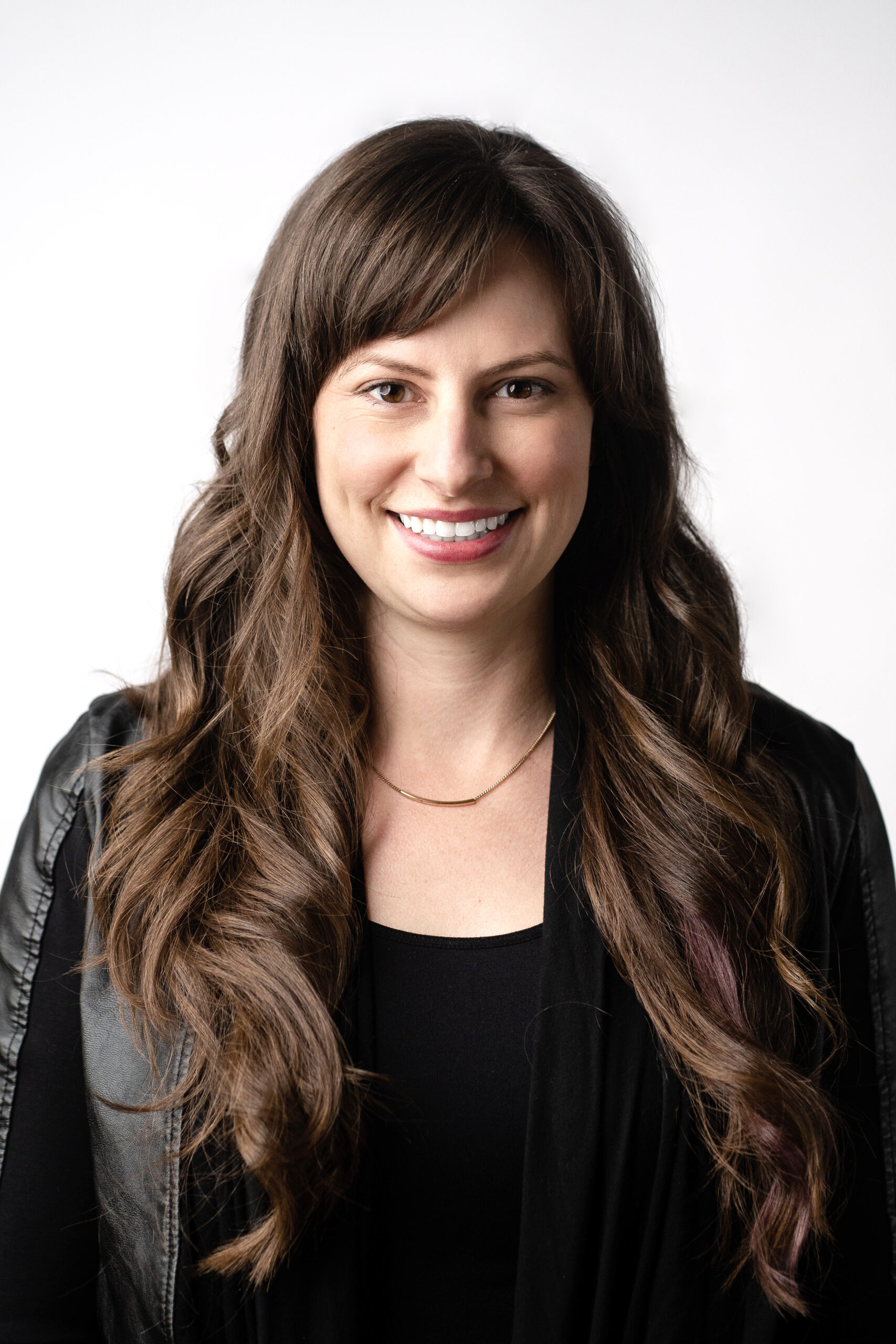
Allie’s Society Member Headshot
To Allie, ‘Employee Ownership’ means contributing to the firm’s growth, and helping everyone within it prosper. “I try to own whatever role or task I’m given so that I can contribute the most that I possibly can to our team,” she said. “I’m so proud of the work that we do and how well we all work together, so helping the team any way I can is a great motivator.”
When asked if she had any advice for young professionals who may just be starting their careers, Allie had two pieces of advice to offer:
“Being solution-oriented and tapping into a different part of your creative side – the one that’s more technical and puts the puzzle pieces together – will lead to finding better solutions for the issues you face than dwelling on the negatives.”
The second piece of advice was that emerging design professionals “should explore their creativity and not be afraid to throw big ideas out there.” She added, “You never know if it’ll make it into a project or not, or if there will be something you can gleam from it that will lead to another idea.”
“For Moxy Asheville, I threw out some pretty wild ideas. One of them was this huge, suspended hanging bench in the lobby,” she said, explaining how it happened to her recently. “It’s an iconic moment as guests walk in, and it was all because I thought ‘Hey, this wacky idea just might work!'”
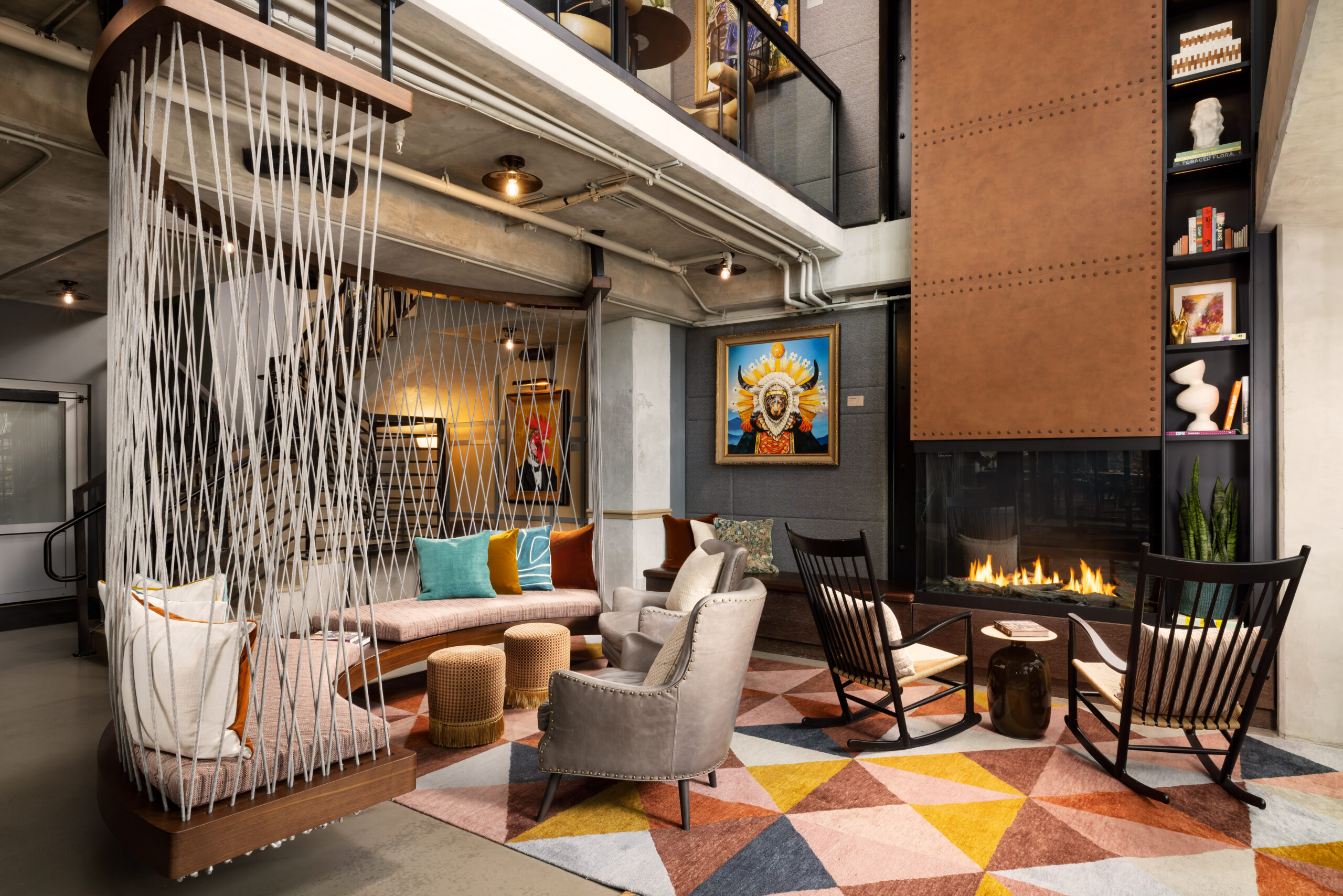
Moxy Asheville’s Suspended Bench
Now that Allie has returned to work, triumphant and celebrated by her teammates, she has gained a new perspective on her place within The Society. She knows that she is supported by her colleagues, that her projects are held in high regard both internally and externally, and she is very excited to continue designing fun, unique projects, seeing where her ‘wacky, wild’ ideas lead her next.
Celebrating AM’s Team Members
Held at the beginning of each year, our annual People Celebration is a time when the firm reflects, looking back at all we have accomplished in the last year and honoring those who have helped to get us where we are. As a part of that celebration, we aim to acknowledge and reward the hard work of the individuals who have really made a difference in the part year.
We are pleased to announce the promotion of 18 team members who have demonstrated a strong commitment to designing smarter and going beyond for their clients and communities.
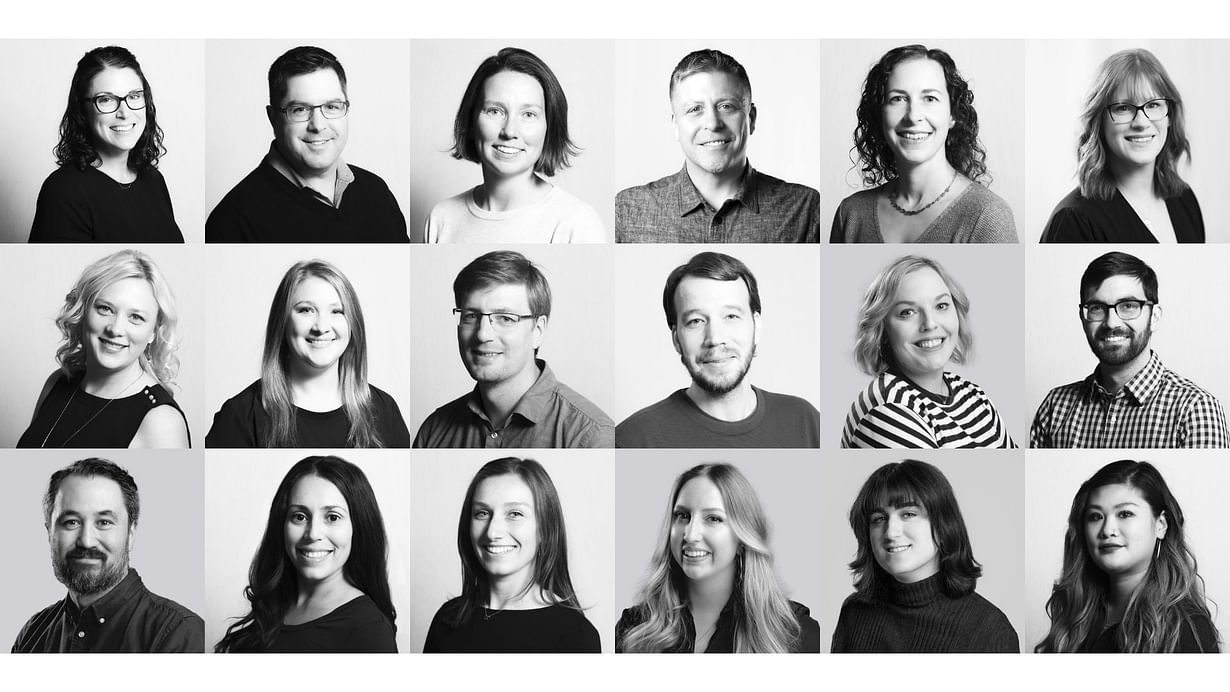
2025’s Promotion Recipients
Promoted to Senior Director
- Emily Lamunyan – Senior Director of Marketing
Promoted to Studio Co-Leader
- Brad Bane – Affordable Housing Studio Co-Leader
Promoted to Principal
- Cara Godwin – Principal, Operational Excellence, Practice
- Jason Jones – Principal, Higher Education Studio Co-Leader
- Katie Lyslo – Principal, Affordable Housing Studio Co-Leader
- Ashlee Washington – Principal, Healthcare Studio Co-Leader
Promoted to Associate Principal
- Kimberly Gonzales – Associate Principal, Office/Retail/Community
Promoted to Senior Associate
- Aaren DeHaas – Senior Associate, Office/Retail/Community
- Richard Grimes – Senior Associate, Senior Communities
- Alex Kuzmin – Senior Associate, Higher Education
- Jenna Mogstad – Senior Associate, Higher Education
- Scott Soukup – Senior Associate, Senior Communities
- Elisa Zenk, LEED AP BD+C – Senior Associate, Affordable Housing
Promoted to Associate
- Angela Blechschmidt – Associate, The Society
- Sydney Ellison – Associate, Higher Education
- Mandy Housh – Associate, Senior Communities
- Anders O’Neill – Associate, Marketing
Celebrating a culture of leadership, collaboration, and innovation, these promotions recognize individuals who not only push the boundaries of design and expertise, but also foster an environment where mentorship, inclusivity, and creativity thrive.
“Their contributions strengthen our studios, enrich our firm, and shape the future of the communities we serve,” Dave Heater, President, said of the individuals who received promotions this year. “We look forward to the continued impact they will make – both within our teams and in the spaces we create.”
Congratulations to everybody who received a promotion – it is well-deserved, and your hard work is appreciated!
Employee Spotlight: 2024 Q2 HOWNOW Champion Matthew Poncelow
Just past his ten-year anniversary with the firm, Matthew Poncelow, Senior Project Manager, sees the hidden connections between a project, its intended users, and the team of designers creating it, using Ankrom Moisan’s HOWs to stay on top of those threads, manage what needs to be done, and identify opportunities for collaboration across teams. He chooses his own adventure, supporting those he works with along the way.
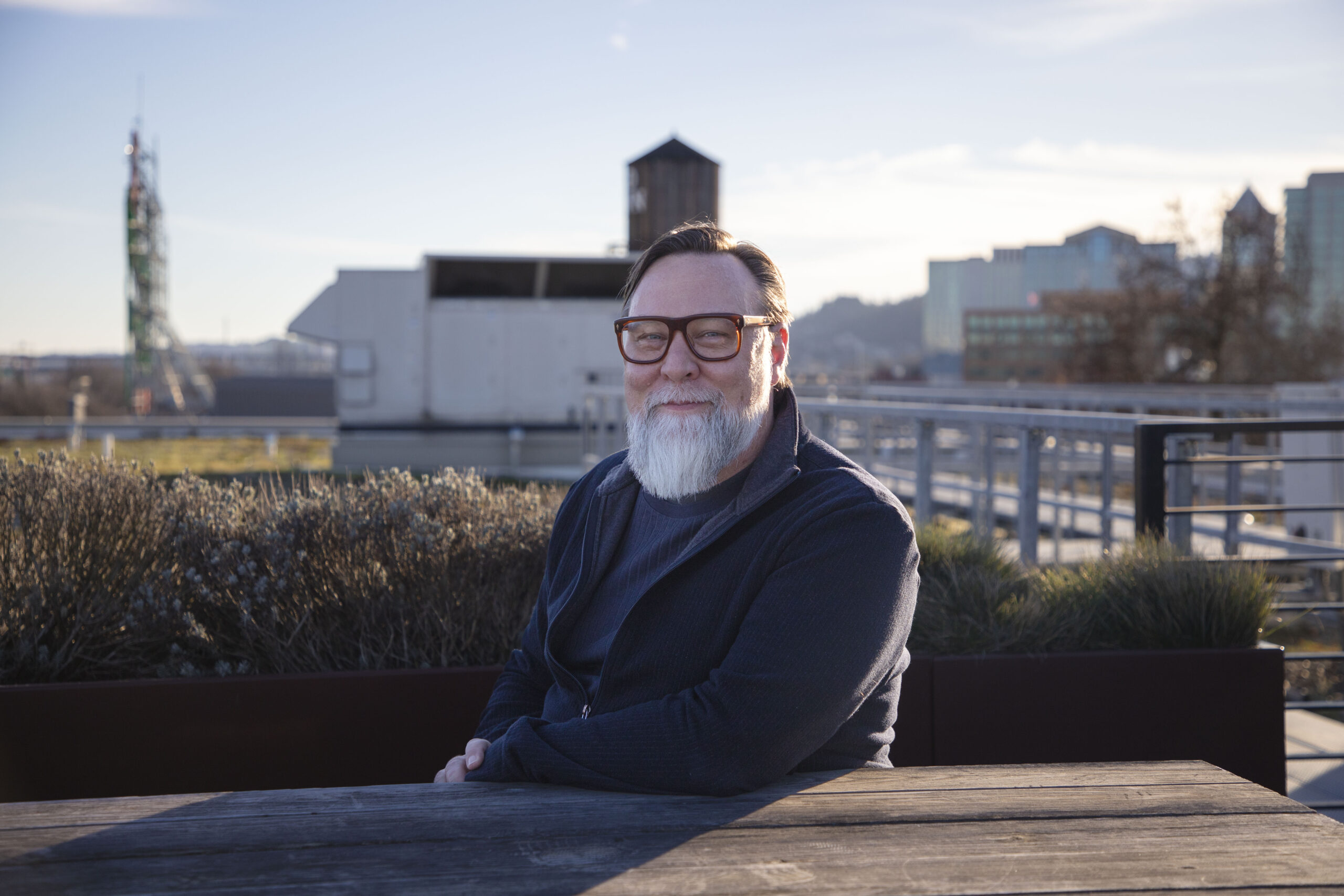
Matthew Poncelow.
Matthew initially came to Ankrom Moisan from Santa Fe, New Mexico, relocating to the Pacific Northwest because of his desire to pursue housing work. He recalls his job search, saying “Ankrom Moisan was the most welcoming and seemed to have the best culture. They were also working on project types I wanted to be involved with, so it seemed like a perfect fit.”
Now, a decade later, Matthew has seen a lot of change within the firm and architecture industry at large. “When I first started, it was very different,” he shared. We were still in the old building on Macadam Ave. Tom Moisan was still very much involved in the daily things going on in the office. It was a time of growth. There was lots of hope, and lots of future project prospects. It was just a really exciting time to be here.”
Matthew noted how interesting it has been to see how we work move into the digital sphere. “When I started, there was still a lot of paper around the office. There were piles of drawings and still lots of physical media,” he said. “We don’t have that anymore – it’s all online. Our visualization has advanced so far, too. Now we have things like Enscape where you have a real-time rendering that you can engage with in virtual reality. I’m looking forward to seeing what the technology does over the next ten years.”
“It’s funny,” he added. “As I’ve gotten older, it’s gotten harder and harder to embrace change. We get used to doing things a certain way. After doing it that way a few times, we think we know what to do. That’s why I think that embracing change, while being the hardest HOW to embrace, is probably one of the most important of our values, since it’s the only way one can grow.”
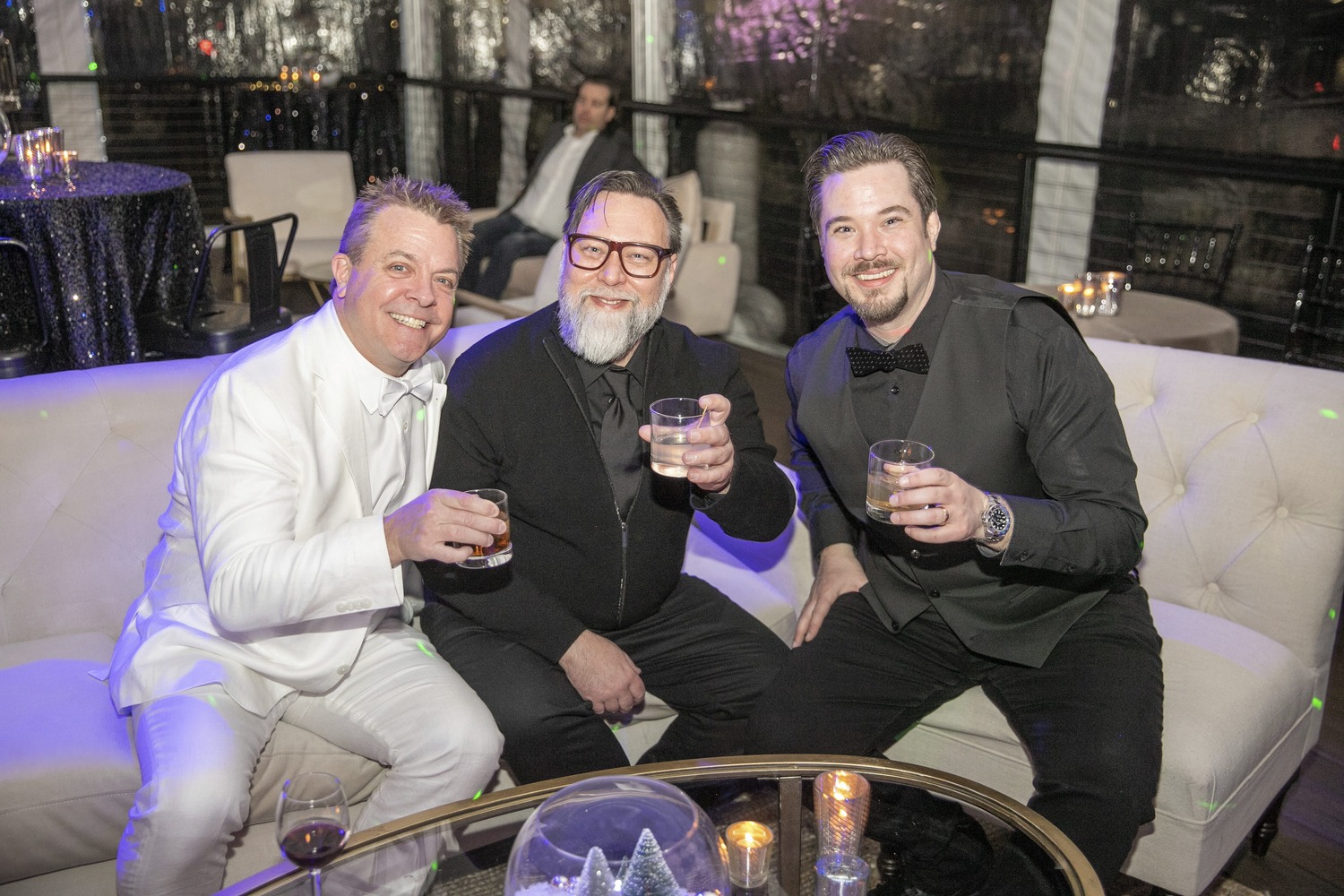
Matthew (center) at the 2022 AM holiday party
Adapting to industry-wide changes and gaining a better understanding of the architectural process along the way, Matthew attributes his ability to see how the different parts and pieces of the architectural process come together to his position as a Senior Project Manager. “I’m very lucky. I’m able to start at the very beginning with the developer and feasibility studies on many projects and am also there at the end when we’re opening the building and people are moving in,” he said. “Being able to see the whole spectrum from start to finish is really what architecture is about to me.”
While the prospect of working on housing is what attracted Matthew to Ankrom Moisan, our firm’s culture, and the people who make it up, is what has kept him here. “There are a lot of great people at Ankrom Moisan,” Matthew stated. “The people who work here genuinely care about each other.” He continued about the atmosphere of encouragement at Ankrom Moisan, saying, “I think that there’s a lot of room for professional growth here. It’s a ‘choose-your-own-adventure’ place to work. If you’re interested in something or have a passion about something, very often, the firm will support you in becoming more of an expert in that area.”
“You will get out of Ankrom Moisan what you put into it,” he said. “Listen; Learn; Watch what others are doing and you will see our HOWs manifested in the people around you. By just participating, ways to embrace our HOWs will show up. Get involved and be a part of it.”
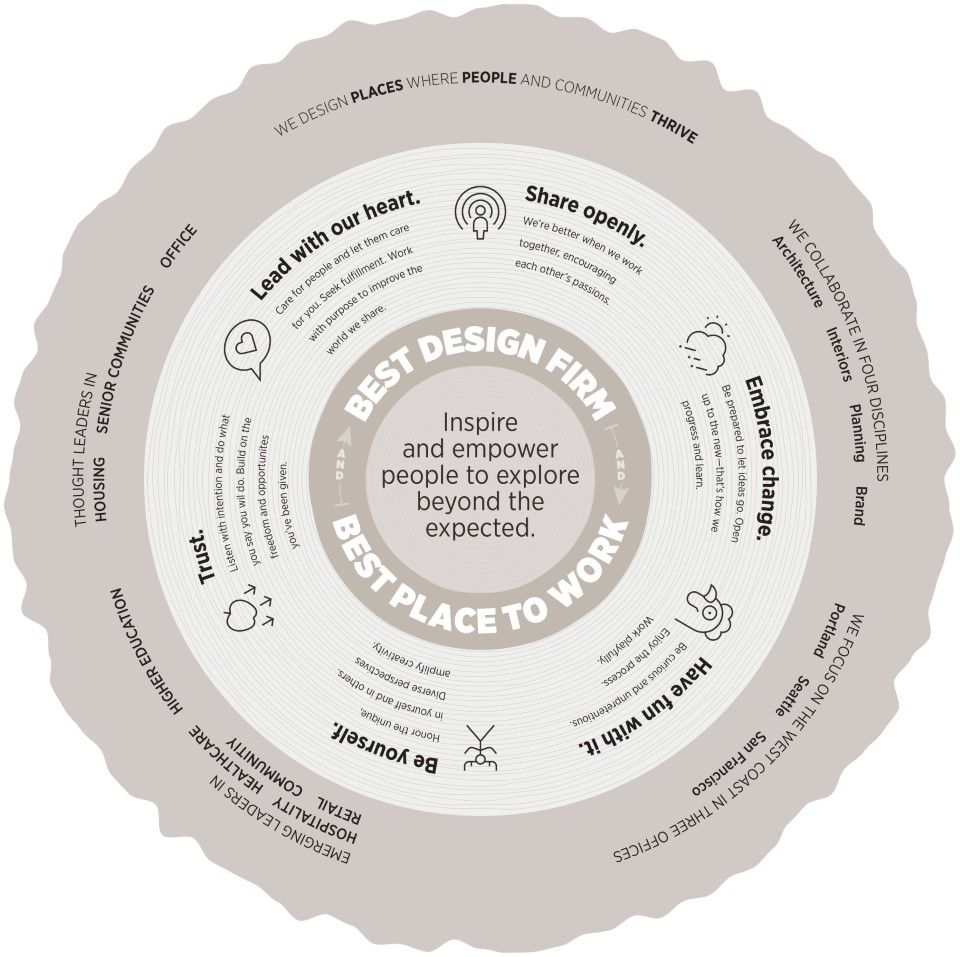
Ankrom Moisan’s HOWs
With that perspective in mind, Matthew is very satisfied with the adventure he’s chosen in housing. “The scale of projects is interesting to me,” he shared. “I like working on larger scale projects.” Specifically, Matthew loves doing fire stations. “They are some of the most well-organized folks out there. They know what they want, and they make decisions quickly,” he said. “I find that the impact of doing multifamily housing and being involved in bigger jurisdictions – providing housing to lots of people where it’s needed – is very satisfying.”
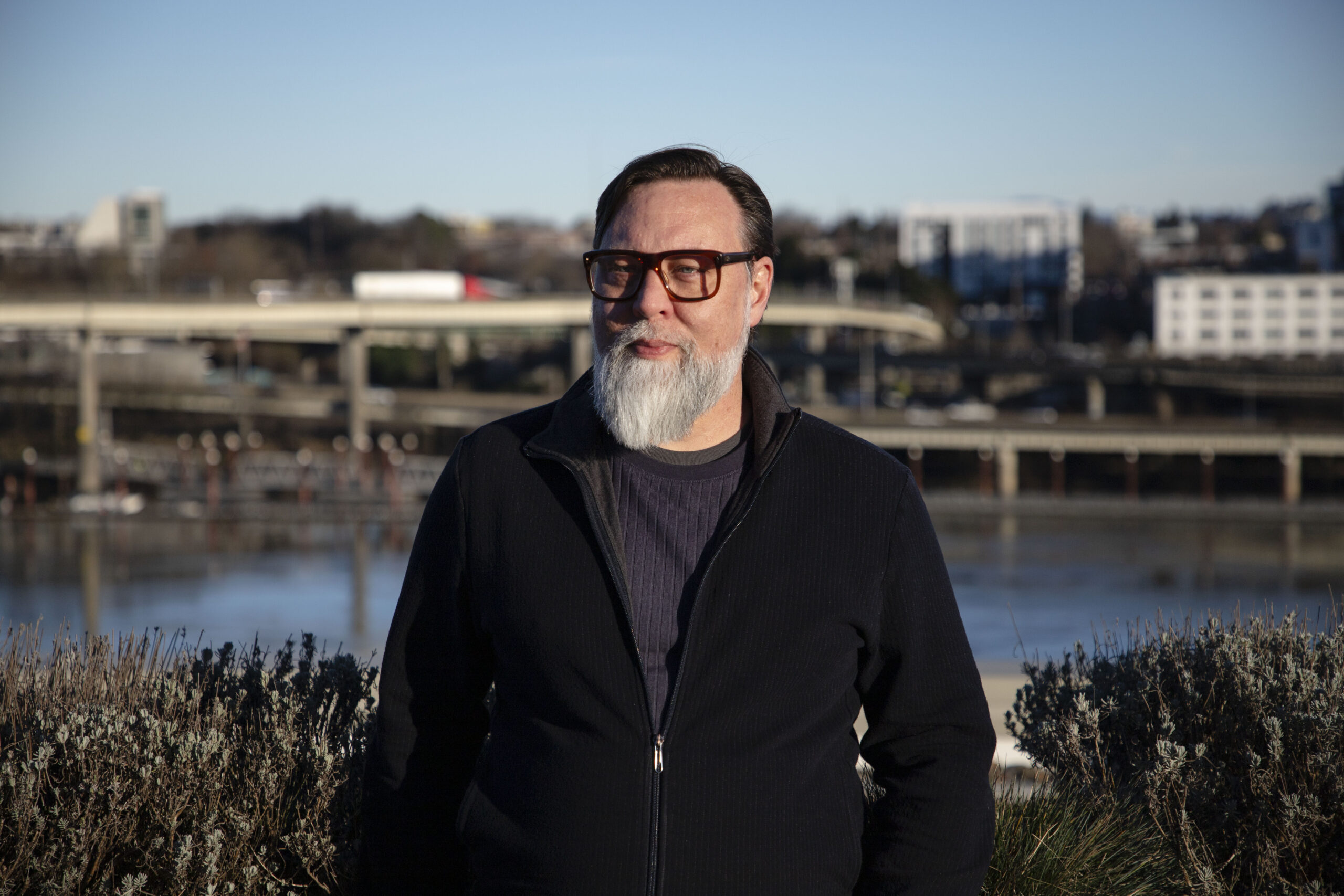
Matthew on the roof of Ankrom Moisan’s Portland office.
Finding inspiration for a new project is another aspect of housing that Matthew finds satisfying. “A lot of that early work on a project is learning about the site and the community it will serve, as well as learning about the history and geology of the site,” he said. “I find that very inspiring, and I enjoy the challenge of figuring out how to take a complicated set of requirements and make them real. The depths and processes that go into creating impactful architecture inspires me quite a bit.”
Because there are often many different moving parts that go into the process of creating an impactful project, Matthew shared that success comes easiest when people are at the top of their game, “when we’re all doing our part and functioning like a well-oiled machine.”
Recognized by David Kelley, Housing Studio Director, in his nomination video for his excellent leadership, cool head, and commitment to quality work, Matthew acknowledged the significance of Ankrom Moisan’s HOWs in influencing his work ethic and communication style. “It all really starts with leading from the heart,” he explained. “It brings me great joy to be problem solving and caring for people and communities by trying to create wonderful places for them to live and thrive – in my mind, quality work is the way to show that, and I think that my quality of work is a direct reflection of all the people I work with. I would not be able to do the quality of work that I do if it wasn’t for the other people around me. There’s a lot about sharing values openly that contributes to that. And like I said, I love it. I’m having fun with this. I enjoy the process. I’ve wanted to work in architecture ever since I was a kid. For all these reasons, I’m led to want to do my best, highest quality work.”
Matthew’s nomination video
Don Sowieja, Housing Studio Leader, also recognized Matthew’s ability to balance multiple projects in his nomination video, something that Matthew attributes to his understanding of the architectural process. “Working on multiple projects under multiple different phases of construction is something that is simplified by having systems and standards in place. It makes it easier to deal with unknowns on a project and quickly shift gears when you know that the foundation or base is there.”
For example, Matthew makes lists and sheets to keep track of what is happening on a project at any given time. “Being disciplined and maintaining these systems makes it so that if someone calls me up and asks about something, I know where to look to figure out the answer,” he said. He pointed out that it’s the same way with our drawings, saying “the reason why we do the drawings the way we do is because there’s consistency and a system there. The line weights have meanings based on these systems, creating that understanding. That’s the only way to be able to handle as much complex information as we do, being able to have these different standards.” It’s Matthew’s trust of systems and standards, and his open sharing of information to secure a project’s success that earned him the title of Q2 HOWNOW Champion.
When Matthew found out about his recognition as the Q2 HOWNOW Champion, he felt seen. Working remotely and traveling to project sites, his time is often split between his home office, project sites, and Ankrom Moisan’s Portland and Seattle offices. “I’m kind of always coming and going,” he said. “To know that even thought I’m not present there with everyone, I’m still being noticed for the work that I’m doing is something that I’m very appreciative of.”
He hopes that the Rewards and Recognition program serves as a reminder of the values that this company was founded on, rather than just being a regular ’employee of the month’ type of recognition. “When I found out I was being honored, I sat down for a second to look at the value wheel on our website and think about them for a good minute,” he said. “It’s my hope that the legacy of this program is a good reminder of our HOWs and what our core ideas and philosophies are. I hope it ensures that the core tenants of what we’re trying to do stay alive and don’t just become a webpage that nobody looks at.”
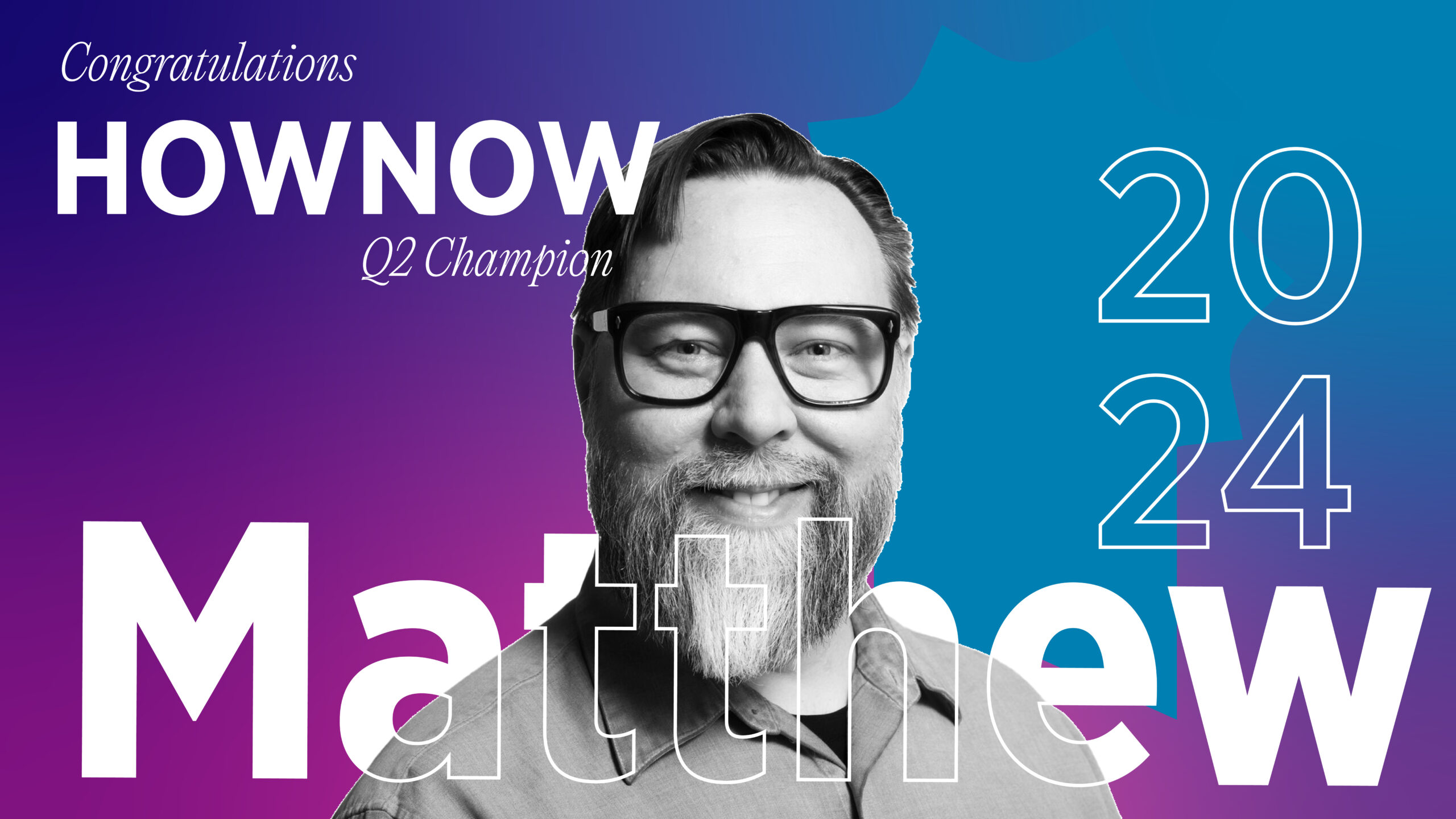
Matthew’s Rewards and Recognition banner
Meditating on the idea of Ankrom Moisan being a ‘choose-your-own adventure,’ Matthew has a lot of advice for younger, emerging professionals. He stresses the importance of asking questions, stating that people who ask questions “create opportunities for us all to grow, which is something we must be careful not to lose in the new world of remote work.” He goes on to say that it’s important to be a helper and a problem solver, as “a willingness to get involved and do what needs to be done will serve one well through all the different parts of their career. People look for helpers and problem solvers – if you focus on being one, you will be presented with many opportunities.”
Some of those opportunities should not be taken for granted according to Matthew, such as the opportunity architects have daily to make an impact on the world around us. “Something that I try to impart on younger staff members who work with me is that we are literally changing the world and changing our environment in so many ways,” he said. “It’s important to remember that we can do amazing, difficult things, even if there are problems and roadblocks along the way.”
Undoubtedly, Matthew uses Ankrom Moisan’s HOWs to overcome any roadblocks that cross his path, allowing him to continue to make a difference to the world around him by providing quality housing to those who need it.
Rocking for a Cause
CCC
Since 1979, Central City Concern has helped struggling individuals overcome barriers such as lack of affordable housing, health care and living-wage jobs, systemic racism, mental health challenges, chronic health conditions, substance abuse disorders, and time spent in the justice system. Their approach addresses both the systemic drivers of homelessness and the individual factors that can reinforce it, and their foundational belief is in the restorative powers of human connection and dignity. It’s with this lens that the mission goal of ending homelessness by treating the whole person emerged. Helping upwards of 15,000 individuals every year, they offer services that range from housing, healthcare and recovery to employment assistance and other culturally specific support.

CCC Cedar Commons
Sharing this vision of ending homelessness by creating connected communities where all our neighbors have access to housing, health, and economic opportunities, we have collaborated with CCC on many projects since 2016’s Cedar Commons. Like many of the other projects done in collaboration with Central City Concern, Cedar Commons is a mixed-use affordable housing complex dedicated to building community and offering compassionate support to those struggling with addiction, lack of housing, or mental health issues, helping them become self-sufficient and productive. It was also the start of a years-long collaborative relationship.
Amanda Lunger’s “You Down With CCC” rap video
Reflecting upon the long working relationship between Ankrom Moisan and Central City Concern, Mariah Kiersey, Co-Leader of the Office / Retail / Community Studio, shared that “from the Blackburn Center to 1616 Burnside and Meridian Gardens, we have been collaborative with CCC to provide the spaces to treat the whole person for years. This fundraiser was another fun way for us to help spread the word of all that CCC does within Old Town and across Portland.” She finished, hoping, “we look forward to future collaborations in fundraising, volunteering, donations, and of course, amazing design work together!”
Jenna Mogstad, a designer who has worked on many of Ankrom Moisan’s collaborations with Central City Concern, noted how AM’s relationship with CCC “began with the Blackburn Center and has only grown stronger.”

CCC Blackburn
“CCC and Ankrom Moisan have always had a similar mission to create homes for those who need them most,” Jenna said. “Every project has provided new insight and lessons learned into what is going to be best for future residents, which has only made our process more efficient and fun. They’re much more than a client to us – they’re a partner. We know the work they do is invaluable, and we want to do as much as we can to continue to support that mission and make an impact within our community. Whether that means volunteering our time after-hours or taking extra steps to provide a unique or meaningful project, Central City Concern have always allowed us to participate in their efforts to make a difference. This includes hosting events like jAM, where we can truly make fundraising fun!”
Features in Give!Guide, Willamette Week’s yearly collection of local nonprofits, charities, and fundraisers for Portlanders to donate to, CCC plugged their goal of raising $100,000 while speaking highly of us and our longstanding relationship, saying “everyone deserves to feel safe and proud of where they live, and Ankrom Moisan has been invaluable in helping CCC accomplish this goal – creating spaces designed for a lifetime of growth, with “home” as their guiding principle. We’re thrilled to partner with Ankrom Moisan for this year’s Give!Guide campaign.”
The jAM
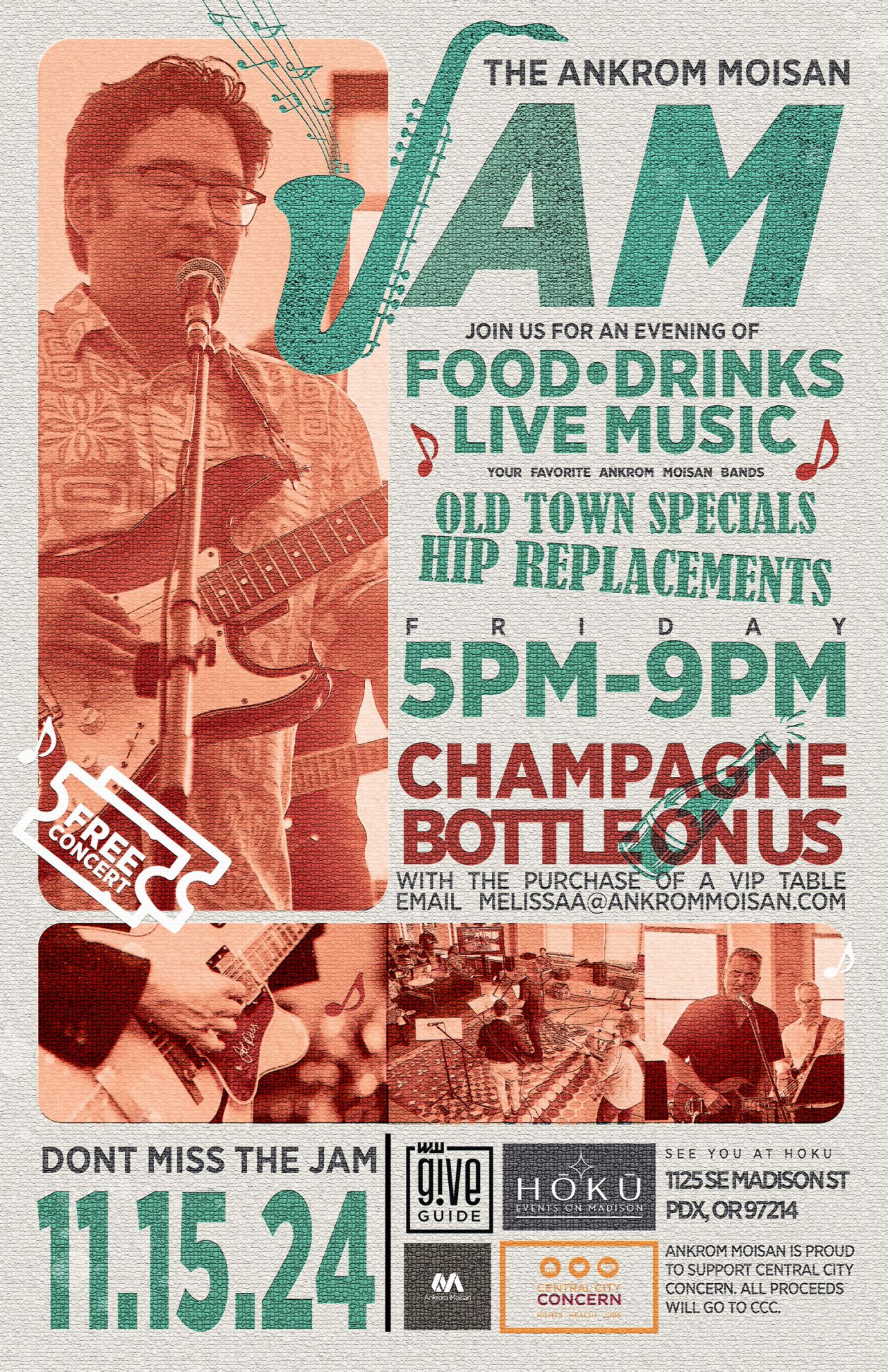
Promotional poster for the jAM fundraising concert
Combining Ankrom Moisan’s cherished “pickathon” showcase of AM’s staff musicians with our yearly fundraiser for the first time, 2024’s jAM event was a rocking, rolling success. Partnering with Portland-based nonprofit Central City Concern (CCC) to support their mission of providing affordable, supportive housing to those who need it, about 100 individuals from Ankrom Moisan, CCC, and elsewhere danced and sang along to live music performed by two of Ankrom Moisan’s very own house bands, raising money while having fun and enjoying some delicious food and drink in Southeast Portland’s Hoku event space.
Ryan Miyahira, Co-Director of the Senior Communities Studio, member of both The Old Town Specials and The Hip Replacements, and a key organizer of jAM said about the event, “it’s really exciting we got two companies that have worked together on some of these really great, innovative projects to support the homeless and people in need.”
The Old Town Specials playing “Feelin’ Alright?” by Joe Cocker
The festivities were kicked off on Friday, November 15th by The Old Town Specials, featuring Stephanie Baker on vocals, George Signori, Juan Conci, Ryan Miyahira, and Adam York on guitars, Don Sowieja on bass, and Justin Johnson on drums. They played a high-energy set to a crowd of dancing Ankrom Moisan-ers before Maya Edelstein, Interim Director of Development for Central City Concern came out on stage to give a word about how our work building affordable, supportive housing for those in need has been integral to supporting CCC’s mission.
“Ankrom Moisan has been a critical partner in Central City Concern’s efforts, collaborating on innovative projects like Cedar Commons and the Blackburn Center, but our work together doesn’t end there,” Maya shared. “Like CCC, Ankrom Moisan understands the importance of a place to call home, and they embody this value by showing up for the organization and our clients at every turn. Given that Ankrom Moisan is made up of remarkably creative people, it didn’t surprise us that they found a way to support our Give!Guide campaign with the jAM fundraiser. By putting their talents on display, Ankrom Moisan’s staff created a fun, warm-hearted environment to encourage giving. We’re so grateful for everyone’s efforts in making the fundraiser a success.”
Featuring the talents of Ryan and Lara Miyahira, Justin Johnson, Pete Abrams, Grant Gascon, and John Chase, The Hip Replacements took to the stage to close out the night, playing funky, energetic covers of Prince and Gloria Gaynor, among other saxophone-infused toe-tappers.
At the jAM event along, we were able to raise $2,700 in donations for Central City Concern, just over 2.5% of their total goal for the Give!Guide fundraiser. To help CCC reach their goal of providing services that support struggling individuals throughout Portland, donations can be made through Willamette Week’s Give!Guide, here, until December 31st, 2024, or directly to Central City Concern, here.
Six Lessons Inspired by 2024 DJC Women of Vision Honoree Mariah Kiersey
Held annually, the Daily Journal of Commerce (DJC) Women of Vision award recognizes and honors women who are shaping the built environment with their technical skill, leadership, mentoring, community involvement, and creation of opportunities for future generations of women in the industries.
Nominated by her peers, Senior Principal and Office/Retail/Community Studio Co-Leader Mariah Kiersey was selected by the DJC as an honoree for her contributions to Ankrom Moisan and the greater Portland community.
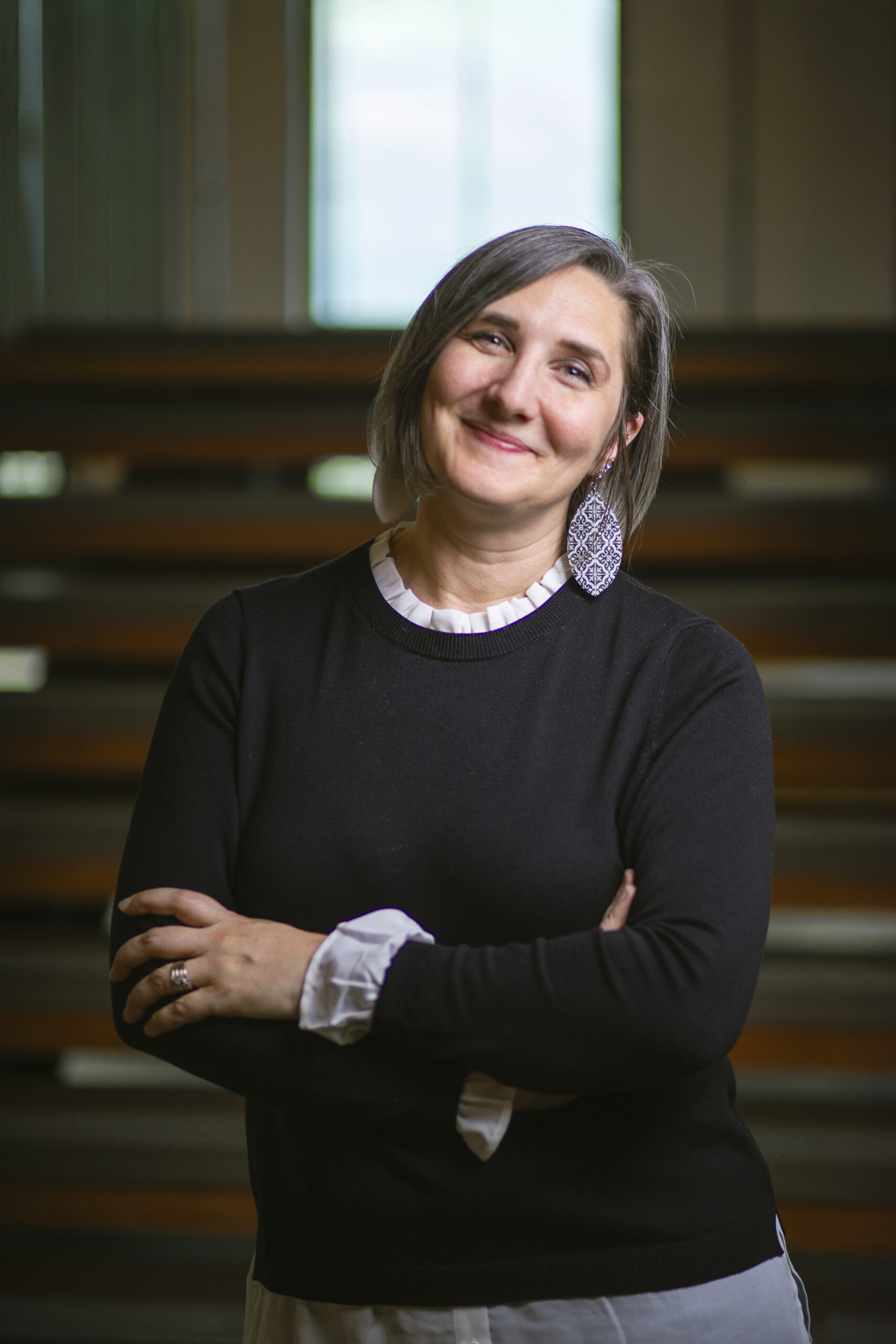
Mariah Kiersey celebrates her recognition as a Woman of Vision in Ankrom Moisan’s Portland office.
The epitome of a strong female leader, Mariah consistently demonstrates exceptional leadership, creativity, and dedication to both her craft and team. According to Murray Jenkins, Vice President of Architecture, “her ability to inspire and guide her team has significantly contributed to our firm’s success and reputation in the industry. She consistently demonstrates a commitment to excellence and a passion for mentoring others.”
However, Mariah’s contributions to our firm extend beyond her role as Co-Leader of the Office/Retail/Community studio; she is a trusted colleague and an inspiring leader who fosters an environment of innovation and inclusivity.
Within Ankrom Moisan, Mariah is “one of those rare architects who have an incredible amount of grit,” said Dave Heater, President. “This shows up in how hard she works and how much she cares about doing great work for her clients and helping those on her team learn and grow.”
One of her many contributions to the firm in this sense are the lessons she imparts – knowingly or unknowingly – to the rest of the firm. Here are six lessons on how to be an employee of vision, inspired by Mariah and her award-winning work ethic.
1. Get Involved
Mariah is a passionate advocate for community health, often volunteering her time and expertise to support local initiatives aimed at providing essential services to individuals facing mental health challenges. Her work in designing and developing behavioral health facilities reflects her deep understanding of the critical role that well-designed spaces play in supporting mental health and wellbeing.
Her involvement with the community extends beyond her professional responsibilities, as she consistently engages in various community initiatives and volunteer efforts. For example, she sponsors a local family each year around Christmas, providing the children with gifts and toys.
It’s through her community involvement that Mariah exemplifies “the qualities of a true leader who is dedicated to making a positive impact both within and beyond her professional sphere,” according to Murray Jenkins.
“Not only does she have an impressive resume of social and community volunteering,” said Alissa Brandt, Vice President of Interiors, “Mariah is someone that, both as a friend and a colleague, will jump in to assist with anything and everything that needs to be done.”
2. Help Others Through Collaboration
Mariah’s commitment to collaborating with her counterparts in Interior Design demonstrates her ability to work seamlessly across disciplines to deliver cohesive and comprehensive design solutions. Her collaborative approach has been pivotal in the successful execution of various projects, enhancing the overall quality and coherence of the firm’s work.
“She will always be there to provide support, guidance, and to honestly jump in and get her hands dirty, taking on any portion of work that needs to be done,” said Alissa Brandt. “Mariah doesn’t ask why. She just asks, ‘How can I help you?’ She treats every ask for help as an opportunity to make us better.”
Her contributions have not only strengthened Ankrom Moisan’s project portfolio but have also played a crucial role in shaping the firm’s culture and values. Her leadership, vision, and collaborative spirit continue to inspire and drive the success of our organization.
3. Set Clear Expectations
One of the notable changes Mariah’s led is the implementation of rigorous project management practices. She has established a culture of excellence by setting clear expectations and standards for design delivery.
“Mariah’s leadership in this area has significantly improved the firm’s project outcomes and client satisfaction,” said Murray Jenkins. “Her meticulous approach ensures that projects are not only completed on time and within budget, but also meet high-quality standards.”
Through her dedication to high standards and her unwavering support for her colleagues, Mariah’s inspired a culture of excellence and continuous improvement at Ankrom Moisan.
4. Participate in Mentorship Opportunities
Mariah consistently gives her time to both local charities and young professionals as a mentor. Her contributions have significantly impacted her colleagues, mentees, and the industry as a whole.
She’s a role model for young professionals in the industry, regularly volunteering her time to provide guidance, support, and professional development opportunities to aspiring architects and designers. She participates in career days, workshops, and mentorship programs, highlighting her commitment to fostering a diverse and inclusive industry.
Her mentorship has helped many individuals navigate their careers and develop their skills, fostering a culture of continuous learning and growth within the firm, resulting in herself being seen as a “go to person at all levels of Ankrom Moisan,” according to Rachel Fazio, Vice President of People.
Within the Office/Retail/Community Studio, she mentors her team members, keeping in mind both the mentoring that she got as a young professional, as well as the mentoring that she wishes she received.
“As a female leader in the firm, Mariah seizes every opportunity to assist emerging professionals, both within the office and beyond,” said Michael Great, Design Director of Architecture. “This dedication is demonstrated by her volunteer work with AFO’s Architects in Schools program and her role as a guest reviewer and contributor at the University of Oregon. She is always willing to share her time and expertise to advance the profession.”
Through these mentoring and leadership efforts, Mariah continues to shape the future of architecture, fostering an environment of innovation, inclusivity, and excellence.
5. Don’t Back Down From a Challenge
According to Dave Heater, Mariah became a team leader “at a young age due to her success at managing some of the most challenging projects for the firm.” Embracing this role with enthusiasm and determination, she was able to foster an inclusive and innovative environment within the Office/Retail/Community studio.
“Mariah has volunteered endlessly at Ankrom Moisan to take on challenges and navigate them back towards success,” said Alissa Brandt. “She steps in to lead teams, clients, and projects.”
In 2021, during a particularly challenging time when the Healthcare studio leader left the firm, Mariah took on additional responsibility as the interim leader of the Healthcare team. She knew that this was a huge lift and that the team/firm needed a large amount of her time to navigate the transition, but she took the challenge on with grace.
“Mariah never alluded to the fact that this was an enormous task,” said Alissa Brandt. “She stepped up and took charge, leading with grace and poise, keeping the entire team moving forward. Without her leadership and commitment, we may not have been able to maintain this extremely important studio in our firm.”
“She consistently goes above and beyond on every project and in every situation,” said Michael Great. “Mariah’s leadership, tenacity, and extensive experience has earned her the respect and admiration of many both inside and outside of Ankrom Moisan. Her unwavering commitment and dedication every day inspires all of us to do better and bring our full selves to every project.”
6. Hold Yourself and Others Accountable
Mariah’s leadership has had a lasting impact on the firm’s operations and has set a benchmark for future leaders to aspire to. Her ability to hold her project managers accountable has instilled a sense of responsibility and ownership across the team. She encourages open communication and transparency, allowing for proactive problem-solving and continuous improvement.
This accountability framework has not only enhanced project performance, but also built a culture of trust and mutual respect within the team.
She’s been instrumental in driving significant changes within the firm, particularly through her rigor in project management and her ability to coach, mentor, and hold her project managers accountable to high standards.
“She created this accountability revolution well before we had studios,” said Dave Heater. “Mariah began tracking key financial metrics on her own to show her team how they were performing. Her efforts are now being replicated at a firm level.”
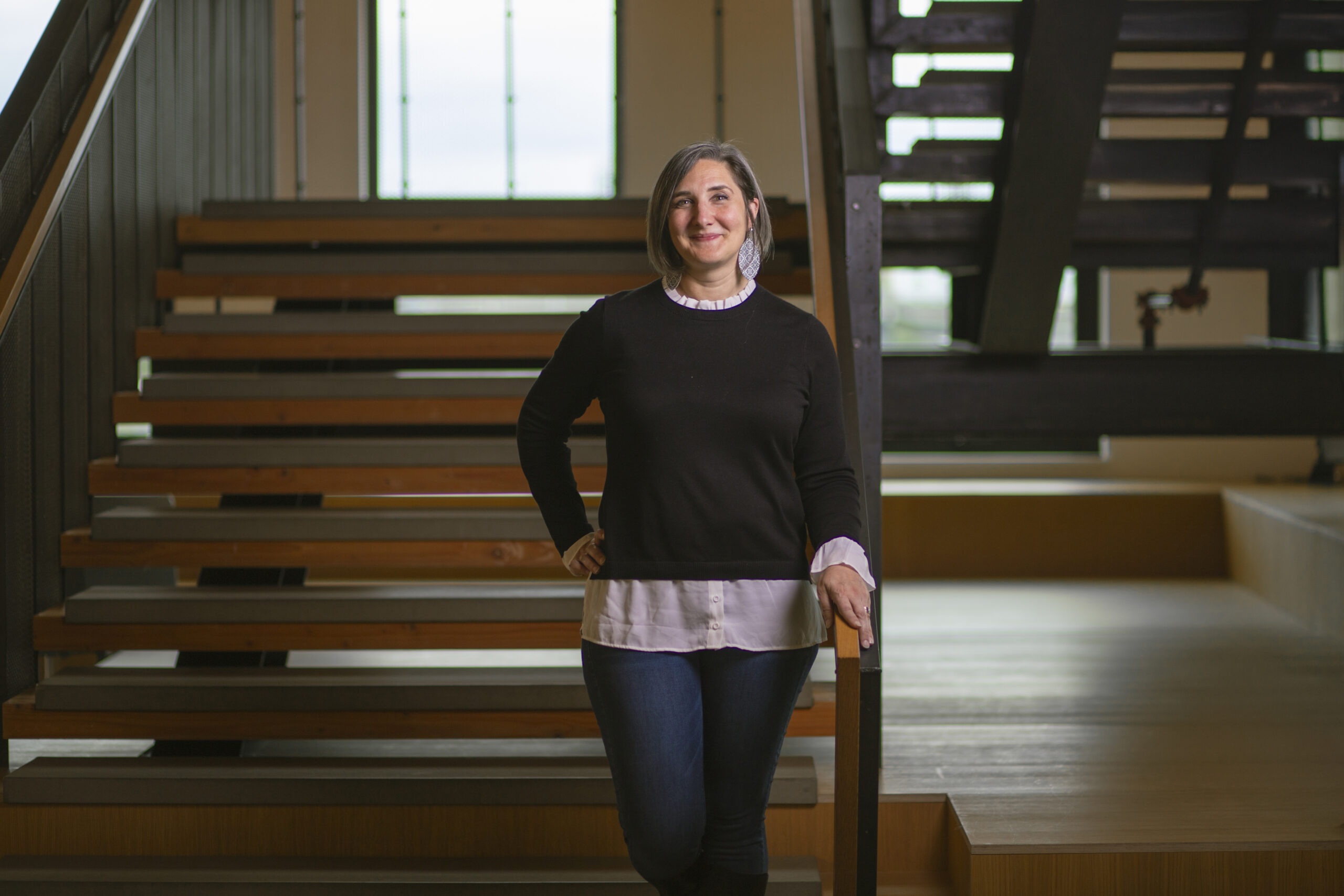
Mariah at the base of the stairs in Ankrom Moisan’s Portland office.
Congratulations, Mariah, on your recognition as one of 2024’s Women of Vision! You are a role model to the firm, embodying how to make deeper connections and be a better person to work with daily. We are all lucky to call you a coworker.
Employee Spotlight: 2024 Q1 Employee Ownership Champion Stephanie Hollar
Honored as a champion of employee ownership within the first round of Ankrom Moisan’s rewards & recognition program, Stephanie Hollar sees the greater whole of our efforts and embraces teamwork to make a difference.
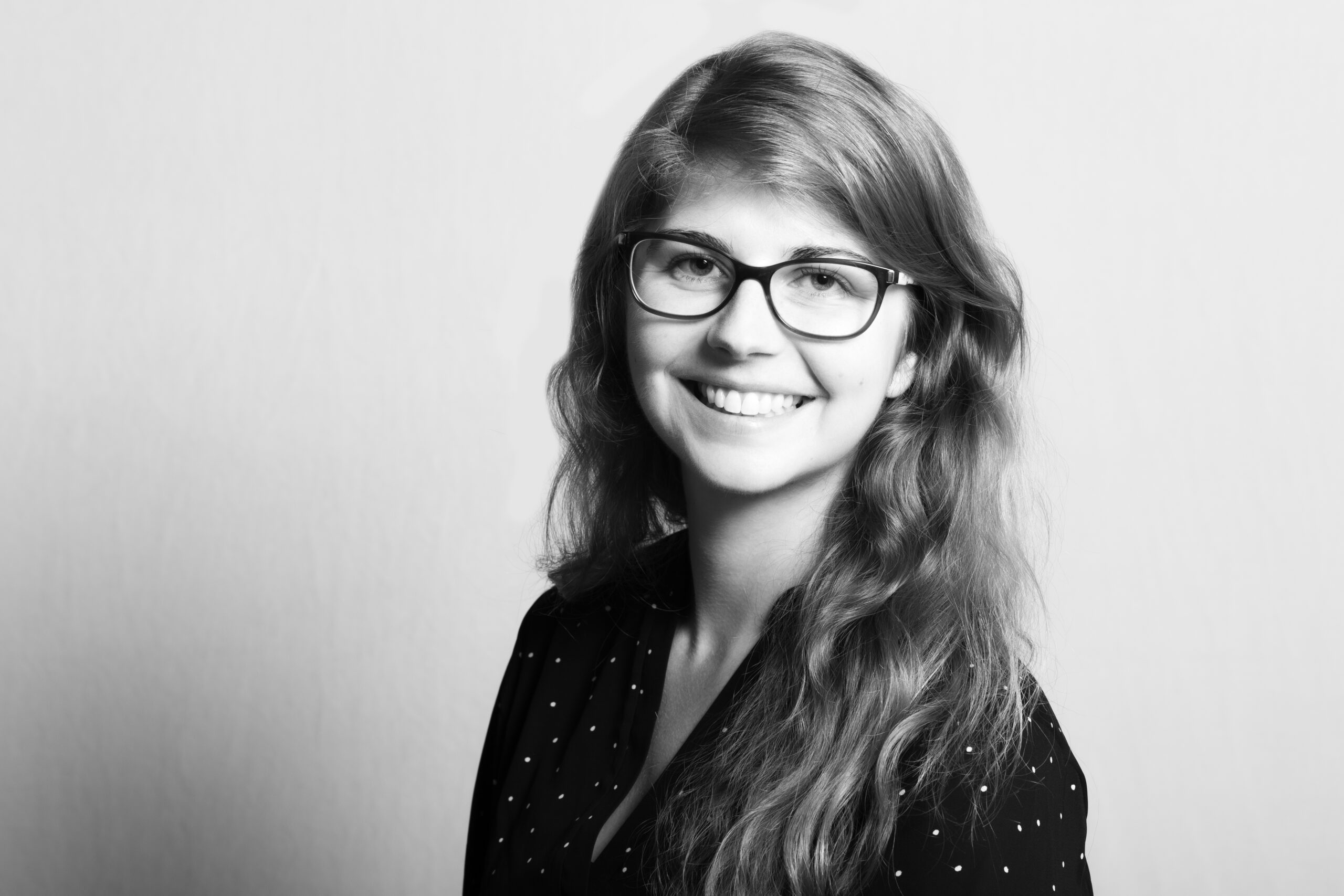
Stephanie Hollar’s headshot.
Stephanie first came to Ankrom Moisan at the behest of her then-boyfriend (now husband). It was over a decade ago, back in 2013. She was living in Washington state and wanted to make the move down to Portland “My husband recommended that I reach out to Ankrom Moisan because he knew Amanda Lunger,” Stephanie explained. “They were friends in college, and since he knew I was interested in housing, he thought this would be a good spot for me. I sent my portfolio to Amanda, and that’s how I got my foot through the door.”
When she started at Ankrom Moisan, getting through the rest of the door, Stephanie recalled that it was a really exciting time. “We were doing lots of projects in Portland, and there was a lot of hiring. We hired quite a few people who were just right out of college,” she said. “It was fun to start with a bunch of people who were in the same boat as me, carrier-wise.”
In addition to the excitement of starting her first post-grad job with a group of similarly aged coworkers, Stephanie found lots of stimulation in her work. She described her first project, Goat Blocks, as “cool, interesting, and exciting,” due to its location just a quick bike ride away from where she was living at the time. Now, over ten years later, Stephanie is still just as passionate about the work she does as a Technical Designer, doing CA (Construction Administration, AKA Administration of the Contract for Construction) work on affordable housing projects. “I just love the reason behind doing affordable housing,” Stephanie said. “There’s absolutely a housing crisis going on. Being able to feel like you’re doing something to help fix that is really nice.”
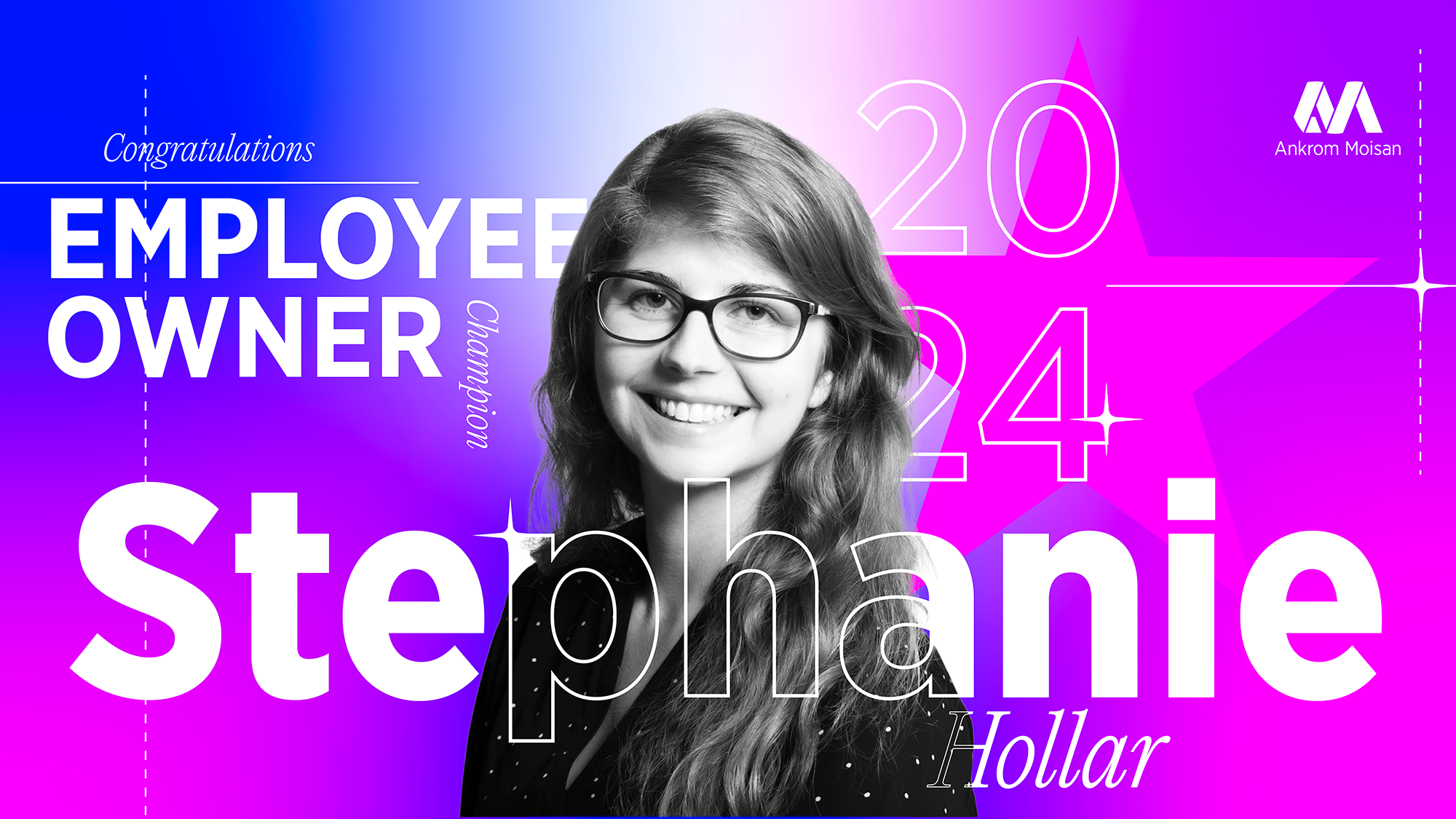
Stephanie’s recognition banner.
Having worked consistently to make an impact on the housing crisis with Ankrom Moisan’s affordable housing team, Stephanie knows that she’s grown a lot in her time at the firm. “I’ve become a lot more confident over the years,” she said. “Confident and more comfortable asking questions and stepping into conversations, especially as a woman. It can be hard to bring your voice to the table when it’s all just men, but that’s something I’ve become more comfortable and confident with, with age and experience.”
Stephanie is a groundbreaker in holding space for women in architecture, leading research into the consequences of gender disparity in the industry as part of Ankrom Moisan’s 2023 Do Good Be Well research scholarship program. Her collaboration with Amanda Lunger and Elisa Zenk, titled “Where are the Women,” revealed six key challenges faced by women within the industry, and proposed solutions to boost equity and support women in architecture.
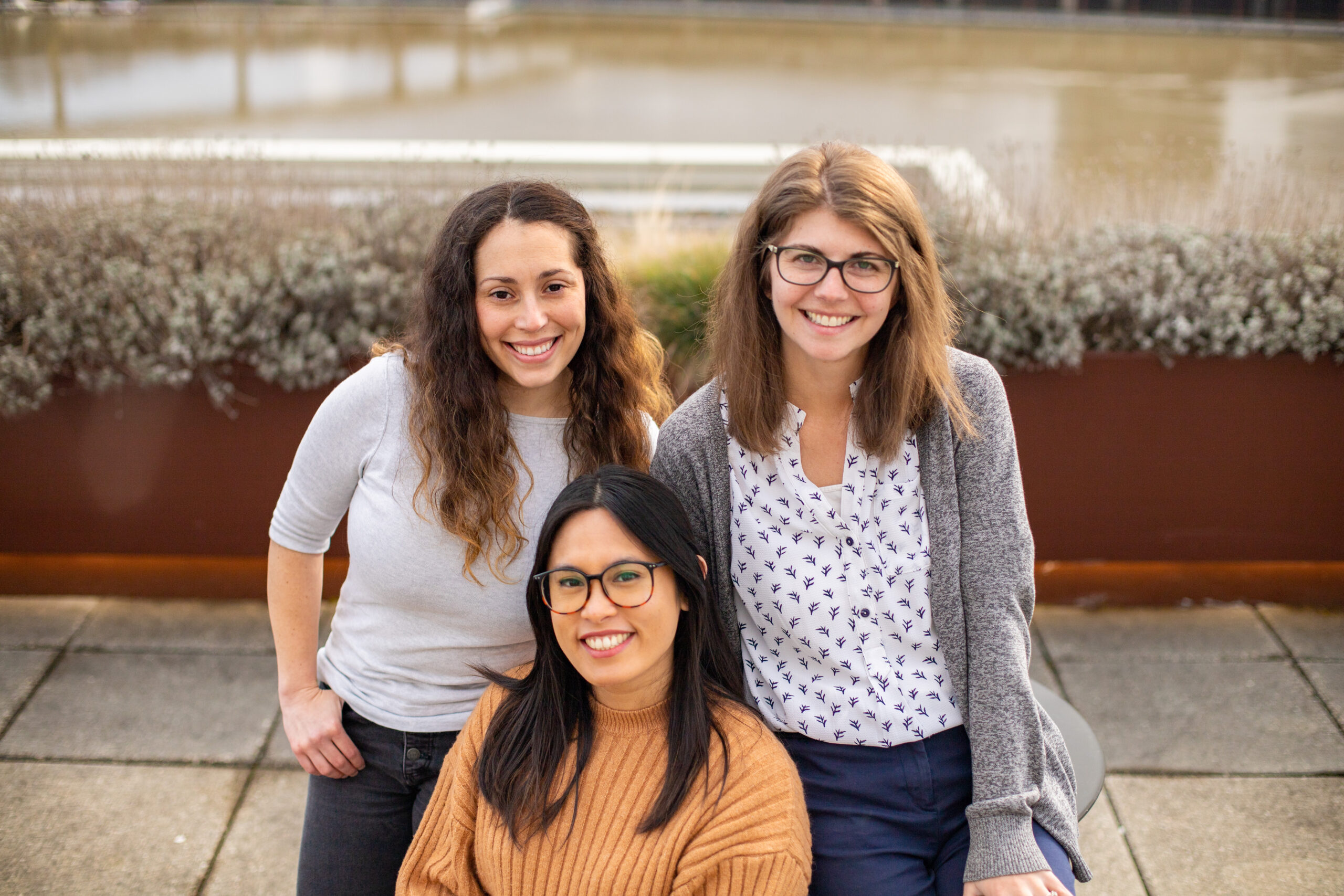
Elisa, Amanda, and Stephanie together in the Portland office, from their Do Good Be Well research project feature.
It was that spirited drive and initiative that led to Stephanie being nominated as Ankrom Moisan’s Employee Ownership Champion. When asked what ’employee ownership’ means to her, Stephanie revealed that it means “taking responsibility and ownership not just for your work, but also for your team’s work.”
Making the point that a document set is not created by a single person on their own, but rather by a team of people, Stephanie looks at the bigger picture, seeing how each team member contributes to the greater whole of a project’s design. “It’s important to recognize that it’s all of us together. We need to own that. That’s how I think of employee ownership; what we produce is our work.”
Stephanie’s Employee Owner Champion Nomination Video
Stephanie found out about her acknowledgment when she received a ‘congratulations’ text from Amanda. “I didn’t understand what she was talking about,” Stephanie admits. “Then I saw it on the Insider. I was very flattered and honestly a little bit shocked. I don’t have a project team I’m working with, so I didn’t think that this was something I had a chance of winning. I’m very appreciating of the nice words from everyone who nominated me and recognized the kind of work I’m doing, even if it’s just me doing it right now.”
Once the shock of winning subsided, Stephanie began to think about the future of what the Rewards & Recognition honor could be. “I really hope that this program encourages us to acknowledge when people do a job well done. Having a culture that values employees who do a good job and a program to celebrate that is a good thing that we should keep moving forward,” she shared.
Called out in her nomination video by David Kelley for leading the first ‘Lessons Learned’ with the housing studio, Stephanie stepped up to share what different teams can do to support CA work. The studio wanted to have some informative discussions with groups that weren’t in the same studio, discipline, or practice as them to provide updates on what’s going on in the office. “I put together a list of dos-and-don’ts for construction administration (CA) and other things I found helpful for what I’m doing,” Stephanie said. “I was trying to provide knowledge about what I thought was good and what I thought could be worked on. I think it led to some good conversations, because everybody has their own opinions on the best ways to do certain things. It was a productive work session that I think everyone appreciated, since it was the first of its kind.”
Being able to communicate to different studios how to support the CA work she does was huge for Stephanie. As the only one doing CA for the Shea project she is working on, she has a lot on her plate. She revealed that one way she’s supported in her role is by checking in with Don Sowieja, her direct manager, every other week. “He has a lot of trust in me. It helps me be successful, knowing I can come to him,” she shared. “He provides me with guidance but doesn’t overstep. He allows me to do work that maybe I haven’t done before, but he trusts I can do it well. That’s something I find very supportive – having trust as an employee.”
Outside of work, Stephanie continues spreading support by volunteering for ACE, and Architecture, Construction, and Engineering after-school mentorship program for high school students in the Portland area. “It helps me feel rejuvenated and excited about where architecture is going,” Stephanie said. “It’s fun to see students get excited about what we do. They come up with some very cool designs and ideas, so seeing the next generation really inspires and excites me.”
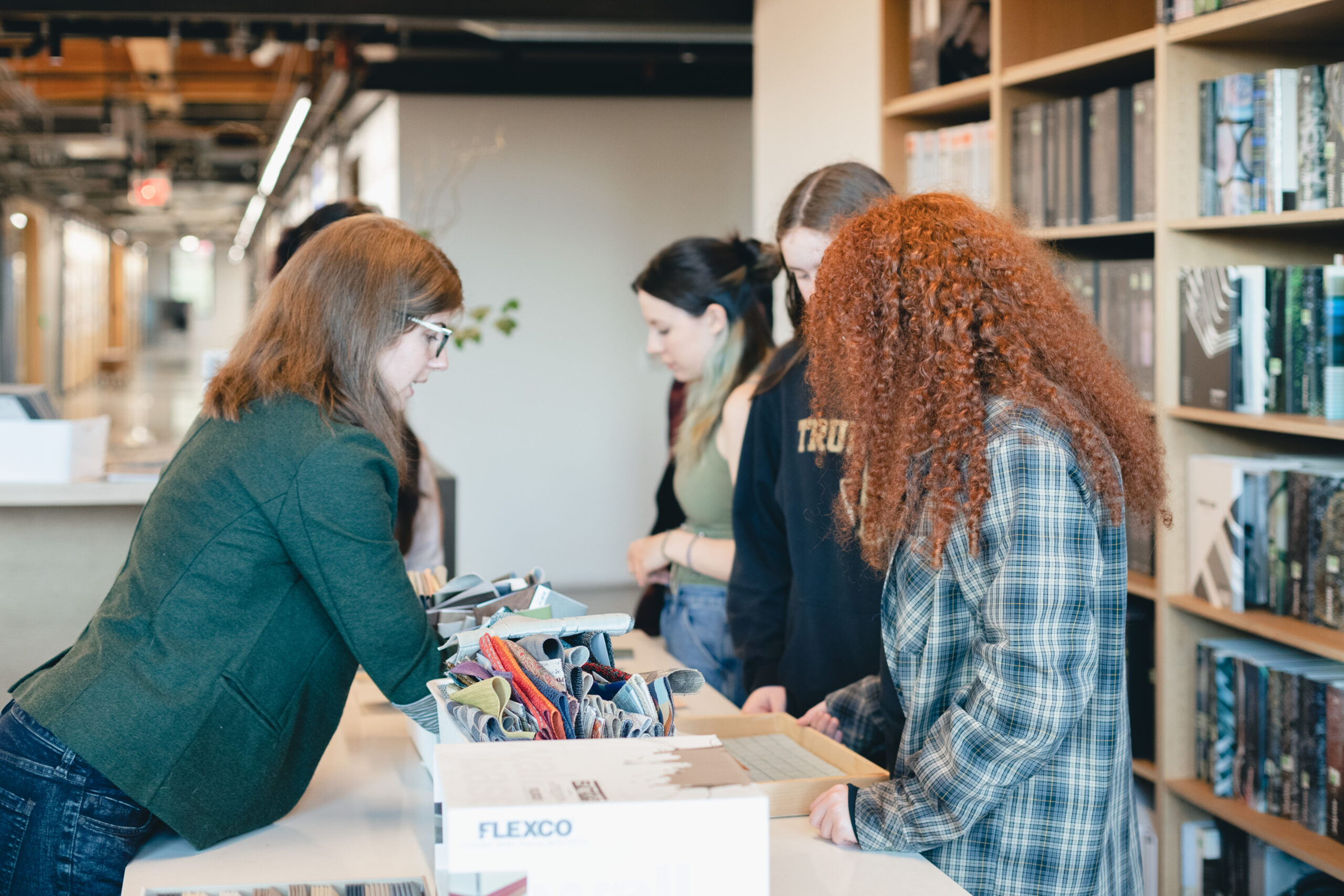
Stephanie with the ACE group in the materials library at Ankrom Moisan’s Portland office.
Her advice for the next generation of architects and interior designers is simple, yet impactful. “There are no dumb questions,” she said. “When you’re so young and first starting your career out, you think that school prepares you for everything in the real world, but it really doesn’t. It gets your mind ready to absorb all the information that you can’t learn in school.” Stephanie encourages young professionals to ask questions and absorb all the knowledge they’re receiving. “Don’t pretend you know everything right off the bat, because that’s not true,” she emphasized. “Every day I’m learning new things. Be open to always learning more.”
Going back to the idea of employee ownership, Stephanie’s second lesson for young professionals just starting out in their careers is that architecture – at least here at Ankrom Moisan – is a team effort. She emphasized being open to collaboration, saying “It’s not just one person doing everything. I really encourage everybody to have a mindset where they’re working as a team and being a team player.”
Working together as a team means many challenges are overcome quicker, and with less difficulty. That doesn’t mean that there will be no challenges, though. For Stephanie, the biggest challenge she’s faced in her position is leading a team that’s constantly changing. “Trying to keep things moving forward while everything in the background is shifting around you is really difficult,” she said. “To overcome that, being able to rely on other people in the office for guidance was huge. I had to come up with a work plan so that even if my team is changing, I still have a path to move forward.”
Just over the horizon is a new challenge for her, though – motherhood. “I’ll be confronting another big challenge moving forward, which is balancing both motherhood and working. I’m really curious to see how that will work out, moving forward,” Stephanie said. She plans on using her recently earned sabbatical to take an extended maternity leave, adjusting to her new life as a mother before coming back to work. Though this challenge will be one she must face herself, without a team, Stephanie knows that all of Ankrom Moisan is supporting her in her journey through this new stage of life. As the Employee Owner Champion, she knows that she is never truly alone here.
Employee Spotlight: 2024 Q1 HOWNOW Champion James Lucking
Acknowledged in the first wave of Ankrom Moisan’s Rewards & Recognition program winners as a HOWNOW Champion, James Lucking embraces and celebrates AM’s culture, going the extra mile to embody the firm’s HOWs.
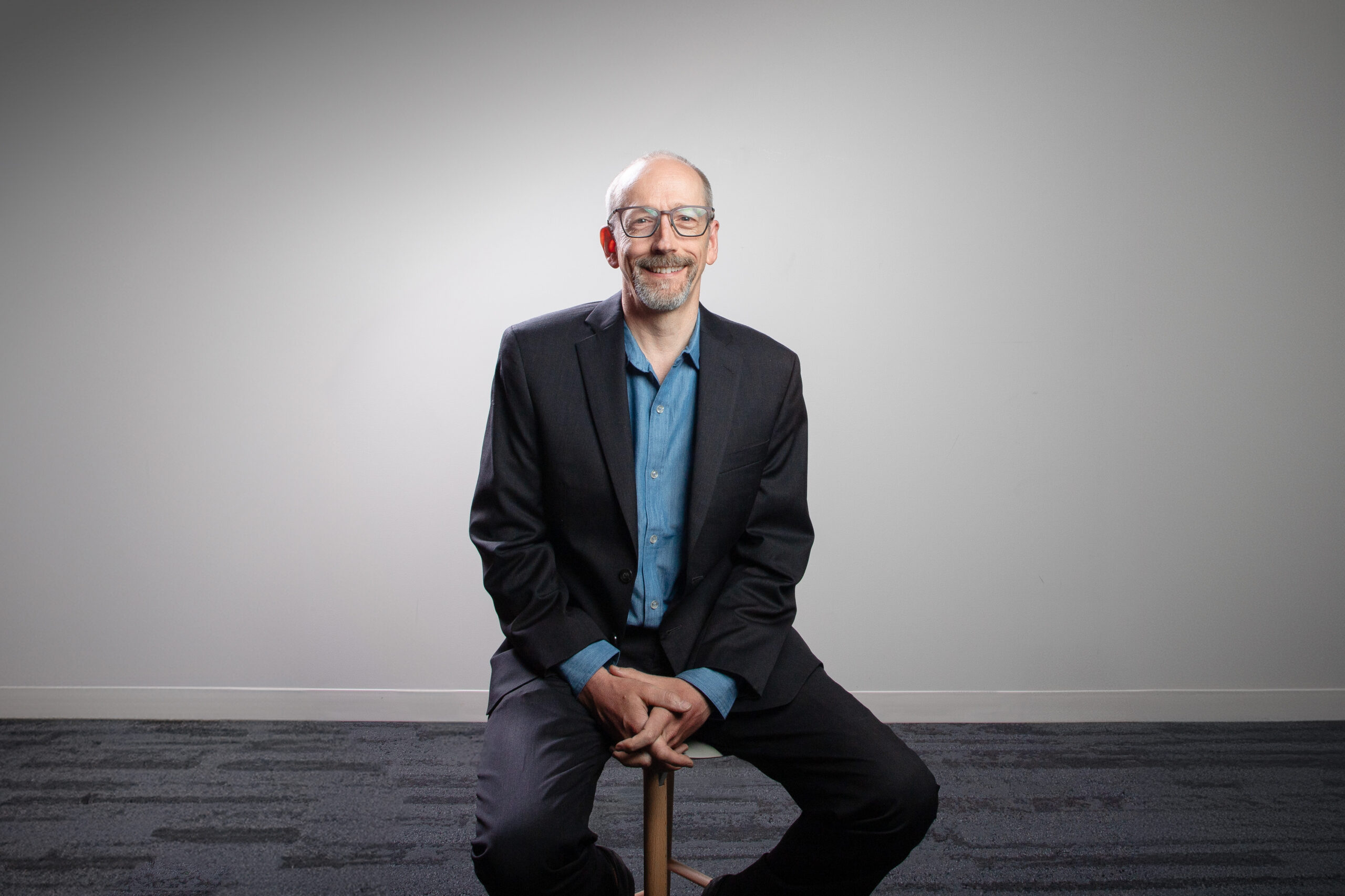
James in Ankrom Moisan’s Seattle office.
As a Technical Advocate, James’ primary role is quality control. “The bottom line is that I have to ensure the quality of deliverables when they pass through my hands,” James explained. “The unique thing about the way we do it at Ankrom Moisan is that the other Technical Advocates and I get assigned to a team and go through the entire process with them.” In this sense, James is there every step along the way. “I’ll do review at each milestone,” he elaborated. “I’m also a resource for when people want to ask quick, one-off questions.”
Because of his role as a resource for project teams throughout the design process, James is deeply immersed in the firm’s culture. He knows the ins and outs of each studio and helps to streamline the project design process for each of them. His work spans project types, but his favorite is renovations. “I enjoy working on projects with an existing component as well as new,” he shared. “When we have a project where we’re saving a historic facade and building onto it, those are always interesting to me. The intervention between the new and the old is very interesting to me.”
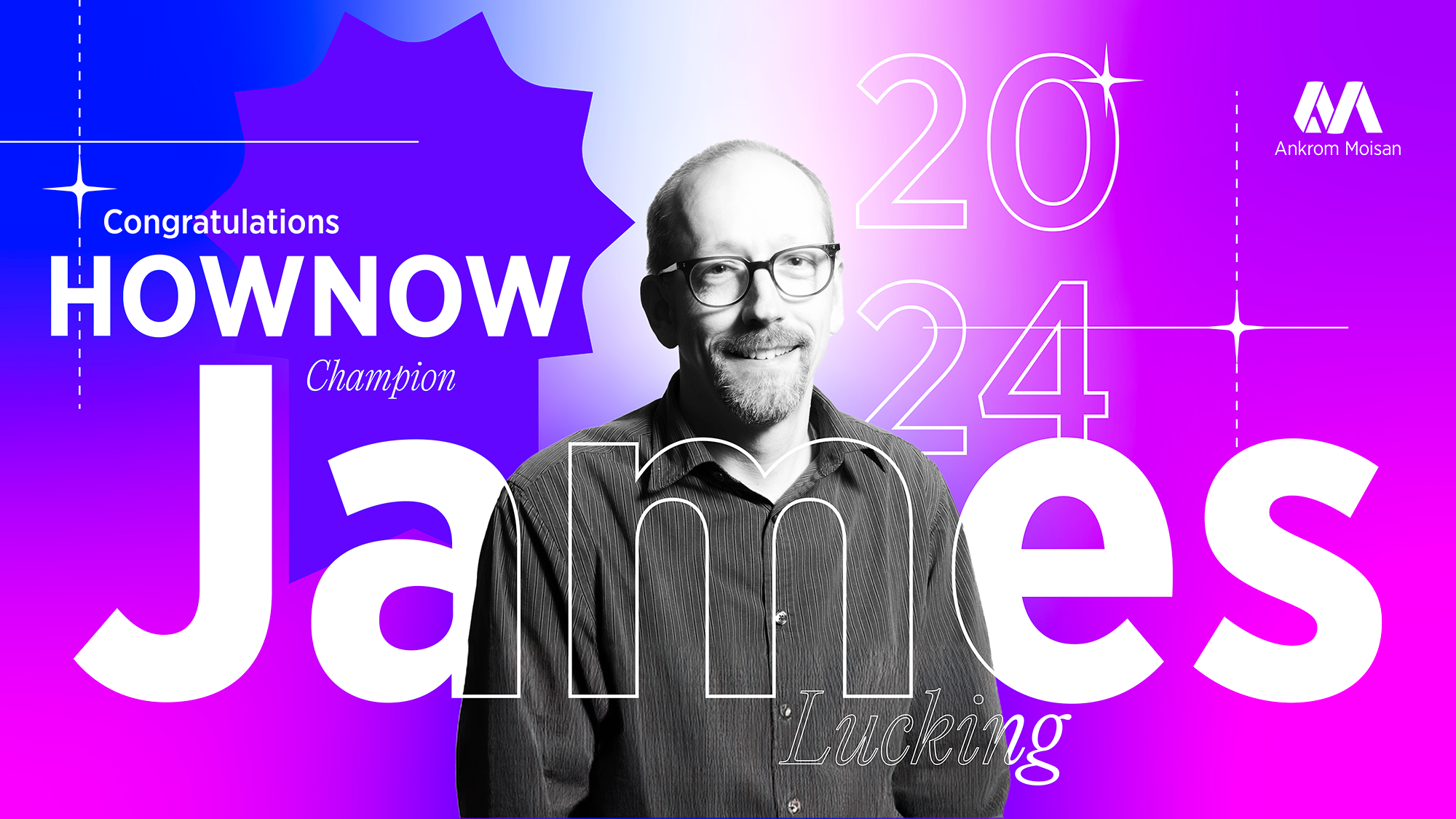
James’ HOWNOW Champion Recognition banner.
James first came to Ankrom Moisan around a decade ago, enticed by an open position that would ultimately become his. “I saw an opening for a Technical Advocate (TA) role and thought it was a good fit for my personality and the type of experience I had in my career, which has been much more technical than design-oriented,” he said. When he first started, Ankrom Moisan was still operating out of an office in Pioneer Square. “The space was pretty full, and we were growing really fast. It was quite a roaring economy at the time, it was great to experience this super high-energy design firm.”
“It was a highly collaborative environment,” he recalled. “We would have pin-ups around once a week. At other firms, people typically present their work in a general, architectural way. Ankrom Moisan does it differently. People are very directed and focused on what they’re contributing, and always open to suggestions. People would say ‘hey, we’re working on this and have this specific challenge’ and everyone would give ideas. It was a new way of doing things.”
Though James and the rest of Ankrom Moisan worked hard back then, they also embraced our HOWs by having fun with it. “We had a lot of celebrations of milestones. When the team completed some SD or DD milestone, they’d all go out to lunch and invite the TAs on the project,” James said.
Over the course of his career, James’ areas of focus have changed slightly. “I came with a lot of experience in building enclosures and exteriors,” he explained. “I’ve gotten to learn quite a bit about various codes, how they work together, and how to quickly find the right answer to a problem within the code. Sometimes it can be a little challenging.” He’s learned that if you think you’ve found the answer you’re looking for, but haven’t looked in at least two different places, there’s a good chance it’s not right.

Illustrated graph of Ankrom Moisan’s HOWs.
Nominated by Cara Godwin, Associate Principal, Murray Jenkins, Vice President, and David Kelley, Senior Principal, James found out about his recognition as a HOWNOW Champion the day after it was announced on SAM. “I felt really flattered,” he stated. “It felt good to have someone say that they thought I embodied the firm’s values and methods.”
Explaining how he embraces Ankrom Moisan’s HOWs, James said that he doesn’t see any other way to do it than to look at them frequently. “I look at the HOWs and ask myself if one of them will help me bring my best self to the problem I’m facing. They usually help with challenges when you’re struggling with something,” he stated. “To step back for a second and refresh your understanding of the HOWs is kind of like asking ‘what would David Kelley do?'” It helps put things in perspective. In James’ view, adhering to the firm’s HOWs ensures that Ankrom Moisan’s operations run smoothly. “We created the HOWs to try and make our firm really awesome, so if we look at the list and pull the rope in the same direction, so to speak, it helps everyone in the firm.”
James’ HOWNOW Champion nomination video.
The easiest HOW for James to embrace is simply being himself. “Being a technically oriented architect, this role is tailor-made for me,” James shared. “I feel like I can really be myself here, whereas at other firms I haven’t felt that way. The architectural field can be so design-focused that you can feel unworthy if you’re not a creative conceptual designer or architect.”
While he’s been with Ankrom Moisan for over a decade now and a lot has changed since he first started, James claims that the hardest HOW for him to follow is embracing change. “I can tend to resist change when it comes along, he revealed. “I always have to remember that we’ve got a bunch of really talented people here who are very ambitious and that there’s going to be changes that will come out of that, and that’s a positive thing.”
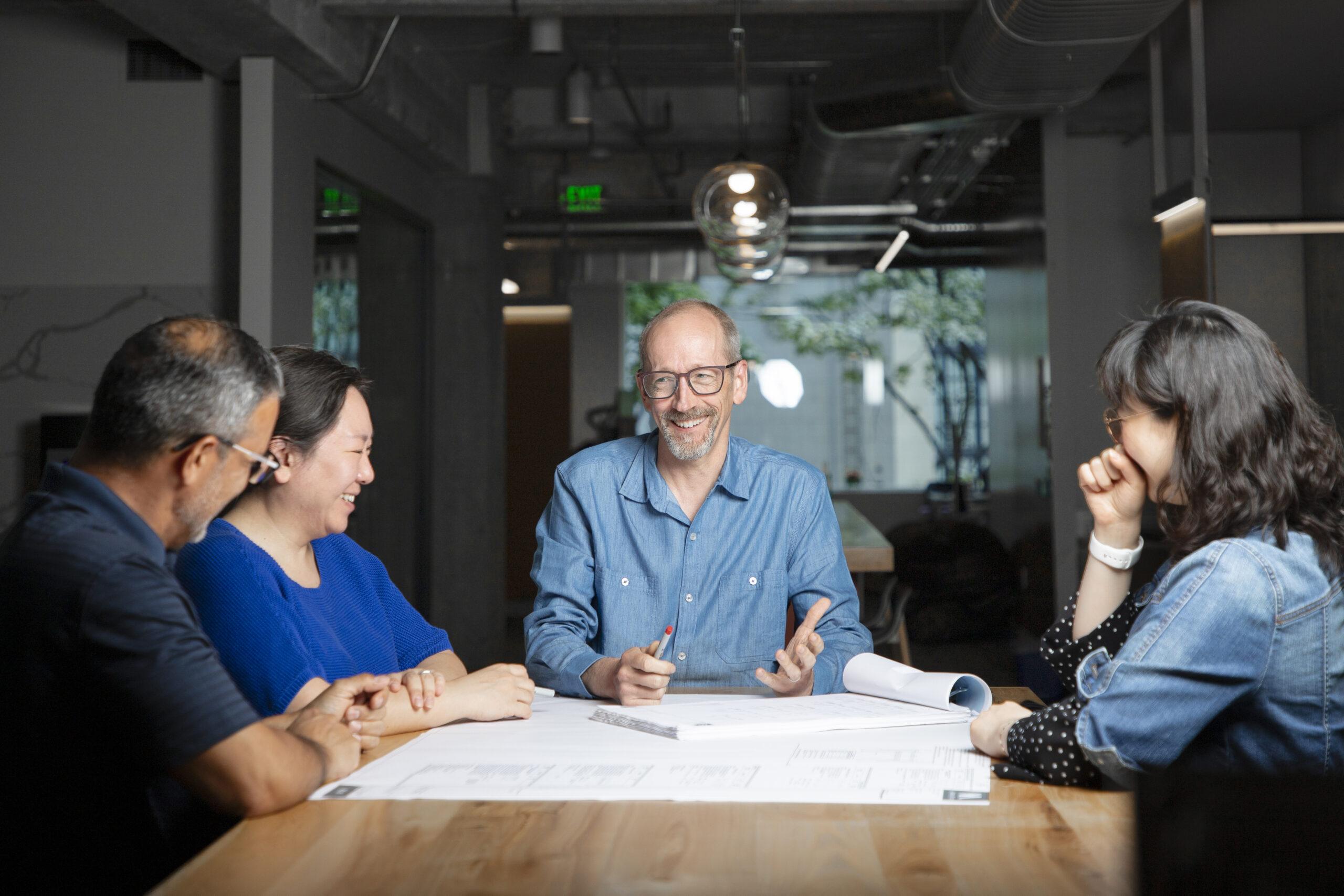
James working with Omar Torres, Chie Yokoyama, and Nancy Kwon (Left to right).
As a TA, James is a member of TAG, the Technical Advocate Group, where he does his best to bring Ankrom Moisan’s HOWs into their daily operations. Within TAG, specifically, James recognizes that there are many advocates for change that help him adjust to and embrace change. “The hard changes for me don’t come from the internal TAG group, because we discuss them and how to get onboard with them,” James explained. Rather, it’s technological changes that are difficult to adapt to. “The second that IT changes something, I have to step back and remind myself ‘this is changing for a reason. Those technological changes have gone through a vetting process and are being made by people who want to make things better.'”
Although it’s the HOW that he finds the most difficult to embrace, James finds his inspiration to embrace change in the people he works with. “There are so many talented people that come up with creative ideas of how to solve various problems and ways to add value to a project that the owner might not have thought of themselves,” James said. “I’m inspired by that every day.”
With the future on his mind, James’ advice for young professionals who may just be starting out in their careers and are looking for ways to embrace HOWs – whether they’re their own HOWs or the firm’s – is to keep learning and never be afraid to ask questions. “You’re not going to know it all,” he imparted. “You can still ask questions no matter how far along in your career you are. Architecture is big and complicated, and it’s always changing. Stay humble and always be ready to ask questions.”






