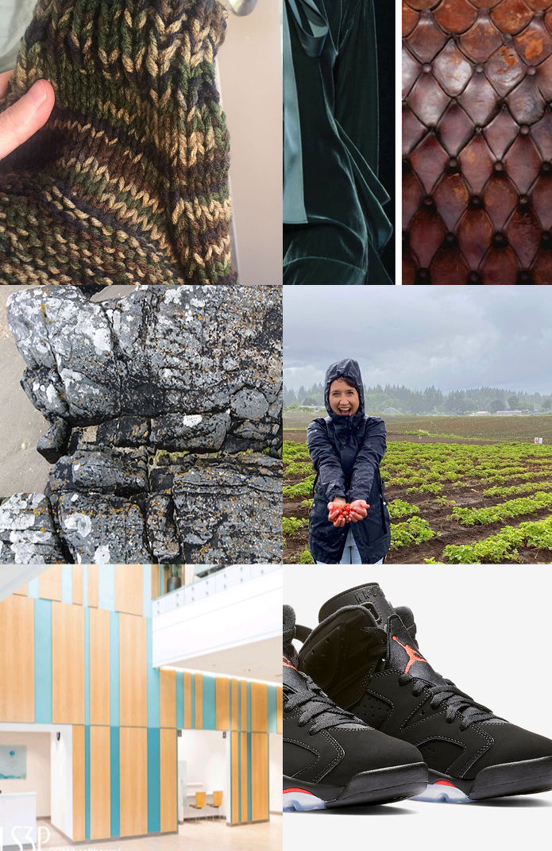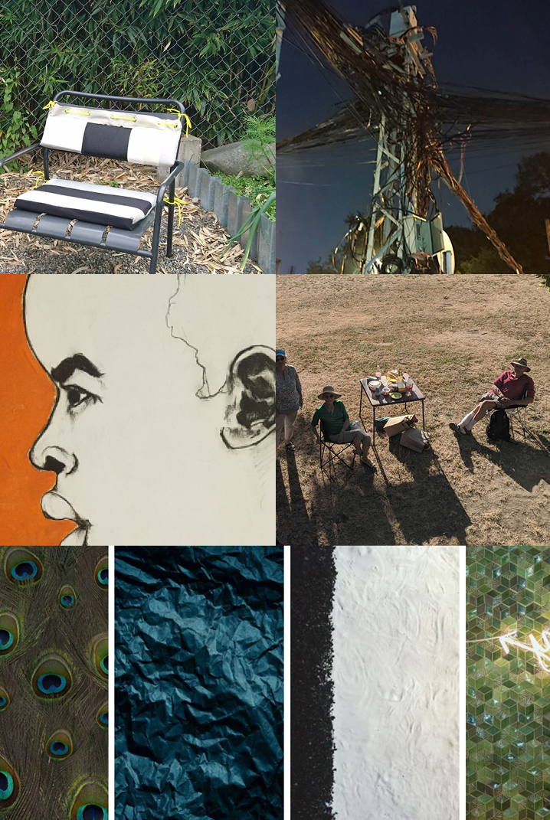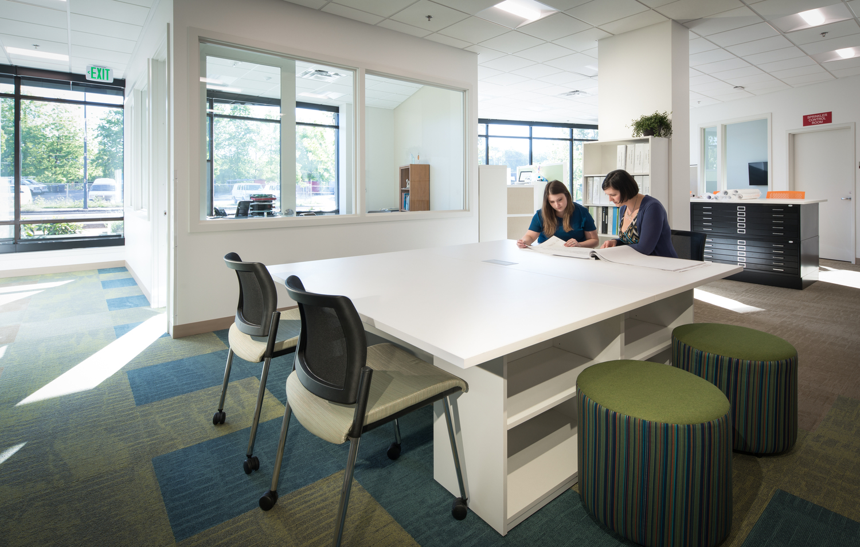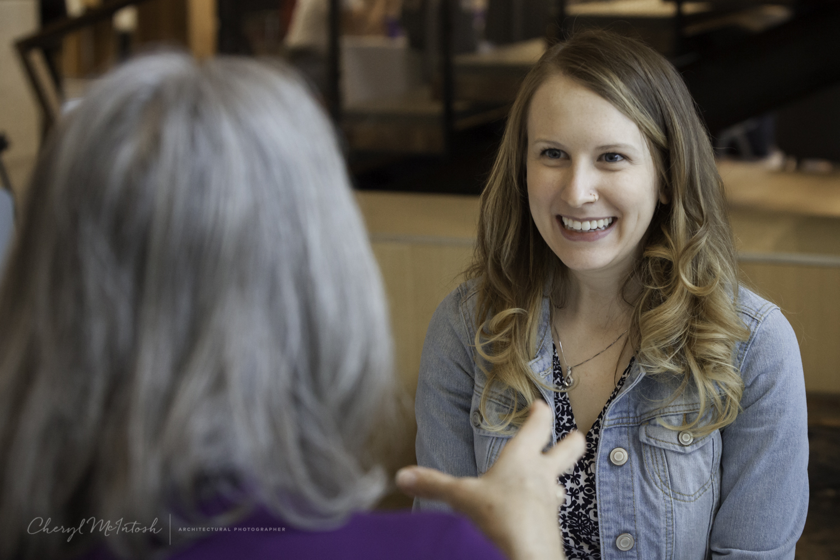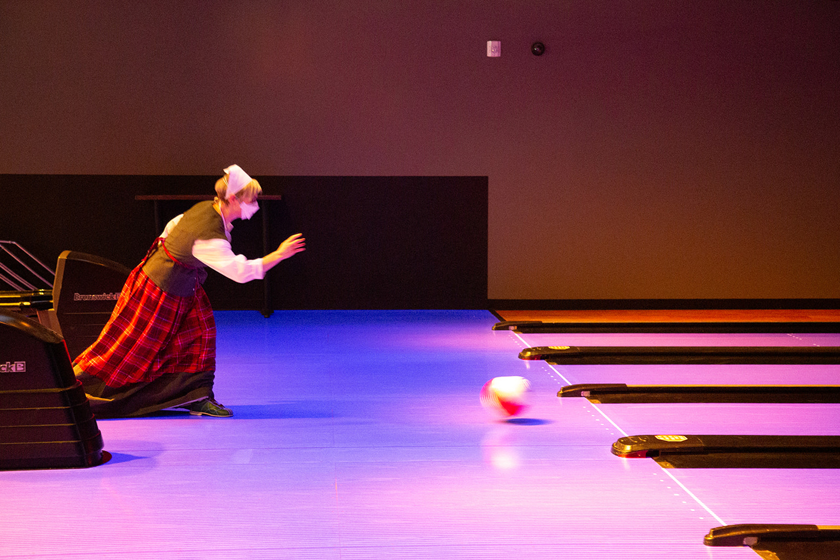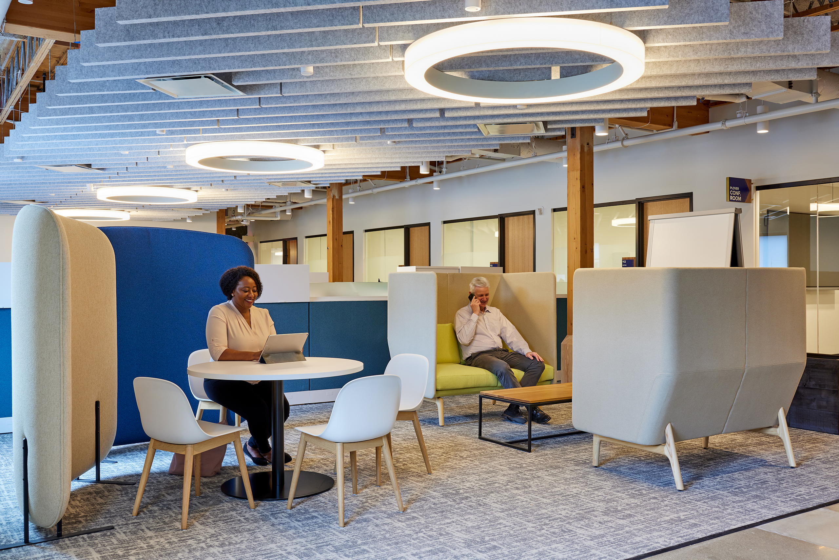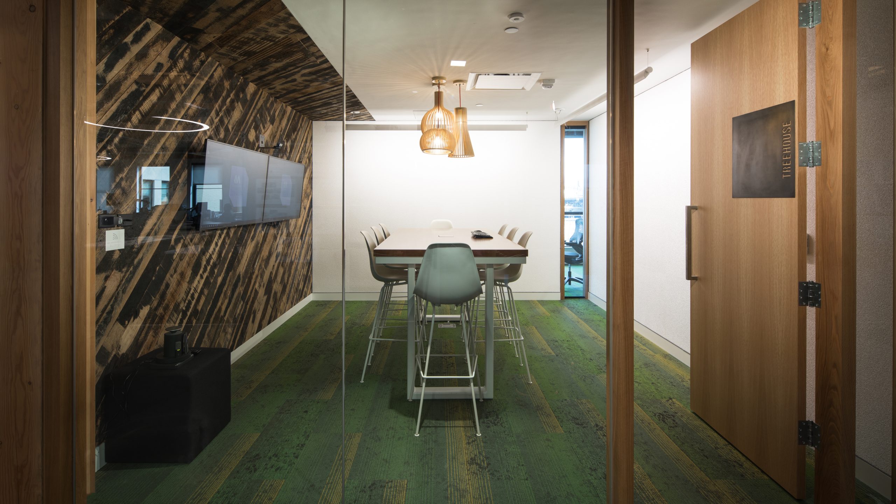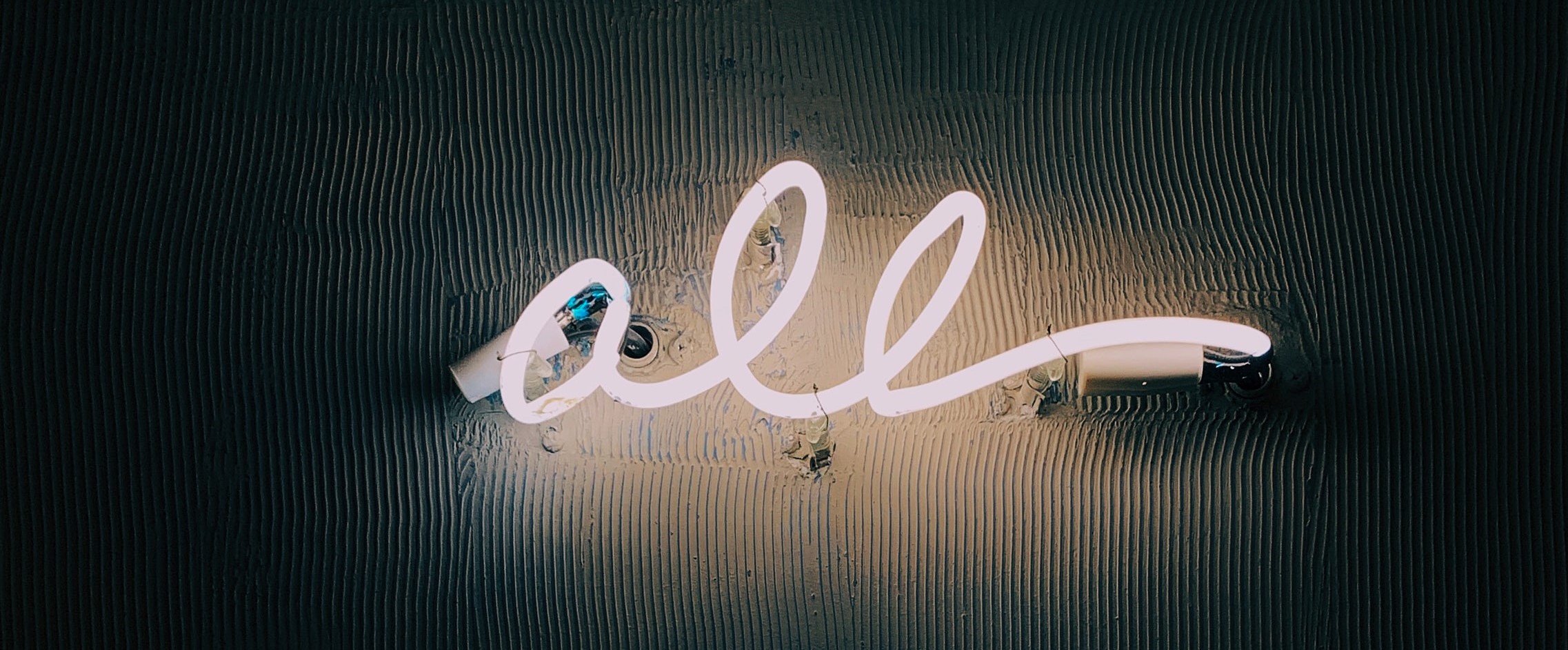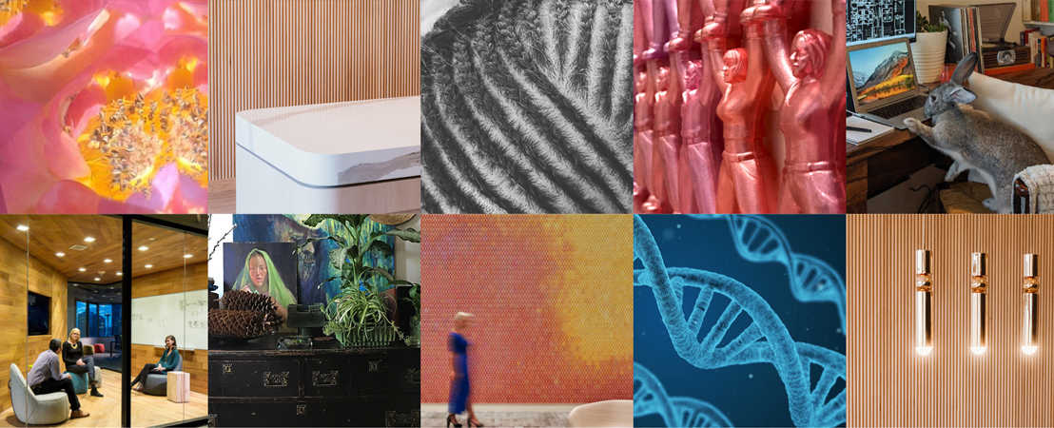Ankrom Moisan takes our Hows very seriously. Our Hows are the values by which we work and play. This post explores Lead with Heart and is one of a six-part series that touches on our Hows and the way they come to life at AM. Stay tuned for future blog posts revealing more about AM’s Hows.
At Ankrom Moisan, our mission is to create places where people and communities thrive. Our goal is to provide a place of safety and comfort that is purposeful and sensitive, both to our client’s visions and to users’ needs. Through our integrated design approach, our team works to identify project challenges and propose solutions. Although these conversations can be hard, our clients appreciate this transparent and collaborative method of problem solving. We work closely as a team on every project with our clients to design spaces that address their concerns and closely align with their goals and company culture.
This is our work: Purposeful and sensitive, both to our clients’ visions and to users’ needs.
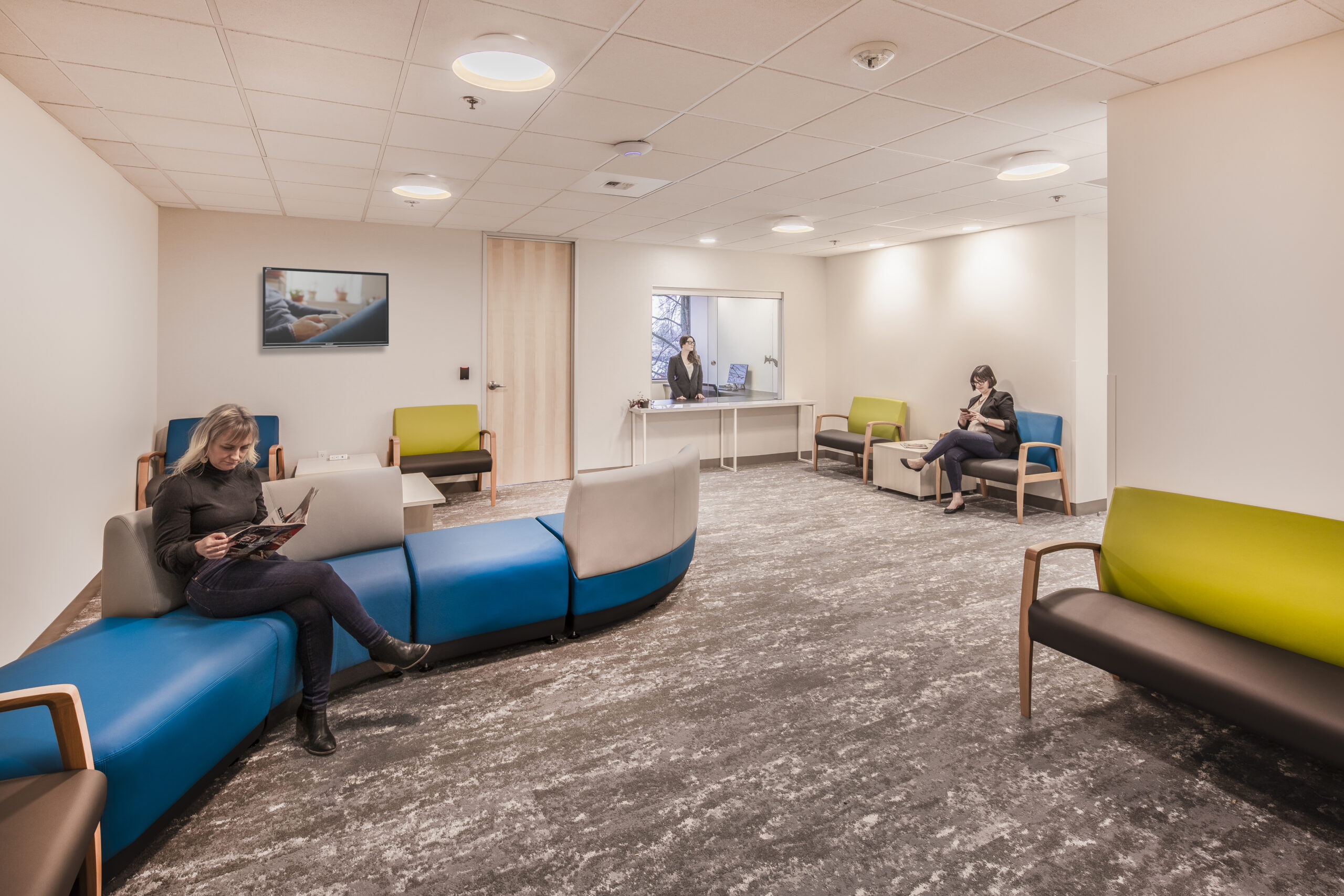
📸: by Andrew Nam
Q. What drives the planning and design for mission-driven work?
A. The driving factors for mission-driven work are similar to other projects in that we consider the specific type of work each of our clients do, their culture and what their company represents. The difference with mission-driven work is that much of what they do directly touches and impacts individuals in the community they serve. Many of these organizations are working to better lives within the community around them and a lot of this work involves helping people through tough times. The nature of their work and the topics discussed can bring up a lot of sensitive issues. Our goal is to find a way to design a space that addresses their clientele’s insecurities, privacy concerns and sensitivities. Keeping these items front of mind is key to a successful project.
Q. What makes mission-driven work unique to other projects? Are there any unique planning needs or sensitivities that need to be considered?
A. Several of the organizations we’ve worked with are in place to help people through challenging moments in their lives, from counseling and support services, to prevention, each come with unique needs. It’s essential to meet the psychological needs of both the employees working in the space, and those of the visitors. Ensuring basic safety is an important first step. We aim to bolster feelings of security and support, for example for some organizations it’s important that visitors have their own waiting areas, ensuring private, judgement-free zones. Beyond psychological needs there are physical safety requirements for both employees and visitors that need to be addressed and this can be a delicate balance between providing a space that’s inviting, but also ensuring physical safety.
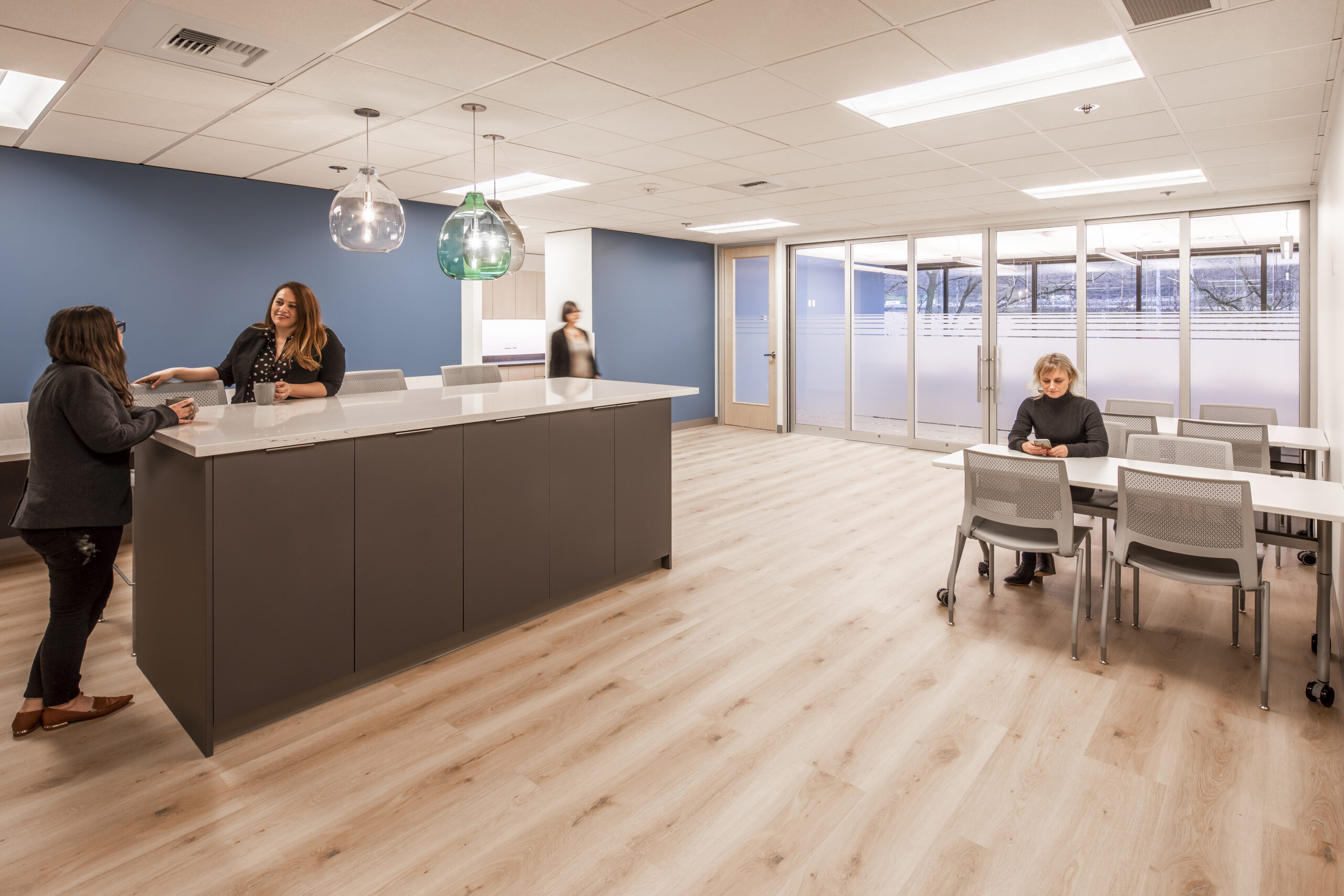
📸: by Andrew Nam
Q. How do you meet the organization’s needs and provide a carefully considered design within budget?
A. It’s important to understand the organization’s goals and any difficulties they face. We always do an extensive programming phase with clients, a deep dive into not only their space needs but a close examination of their function, culture, and how they want to be perceived by their community. Having these conversations up front, along with the conversations around psychological and physical safety, help us to create a well-balanced space. These can be tough conversations to navigate but they’re particularly important to create a successful design in the end.
Regarding budget, having this conversation up front helps to inform the options we put forward. It’s important to specify appropriate finishes that reflect each organization and represent their outward public appearance. We are also mindful of how long it is until the organization’s next anticipated relocation or renovation. Some organizations won’t have the opportunity to create a new office for themselves for another 30-50 years, therefore specifying durable, timeless selections is crucial to design fresh, welcoming spaces that stand the test of time. In the end, it’s these organizations that are truly leading with their hearts, and we are here to support and uplift them in the best ways that we are able!

Aaren DeHaas, Associate Interior Designer

Rebecca Brock, Associate Interior Designer
Living Our Hows (5 of 6): Share Openly
Ankrom Moisan takes our Hows very seriously. Our Hows are the values by which we work and play. This post explores Share Openly and is one of a six-part series that touches on our Hows and the way they come to life at AM. Stay tuned for future blog posts revealing more about AM’s Hows.
At Ankrom Moisan we highly value and prioritize mentoring relationships to share skills, create career growth and nurture our culture. Over the course of testing and establishing a mentorship program the past two-years, the most successful and beneficial mentorships embody leading and learning between both individuals. When a mentorship relationship is established without dedicated “mentor/mentee” roles, both individuals can remain receptive, which allows for open communication and knowledge sharing resulting in everyone’s growth.
Roberta Pennington, Senior Associate Interior Designer at Ankrom Moisan, has this to say about her experience with mentorship:
“My mentorship team consists of two people who are not related to my area of practice. With their neutral view, I was able to see my contributions to the team and the firm out of context. Our conversations helped me to better understand what role I want to pursue and, even better, redefine the roles that were available.
Apart from the professional advice, it’s reassuring to see my colleagues are human and have similar stressors related to family and health. My mentors/mentees helped me to manage expectations around being healthy and successfully performing my job.
We still meet quarterly despite each of our respective busy schedules. I love this commitment we made. It’s attainable and shows we care about the other’s well-being.”
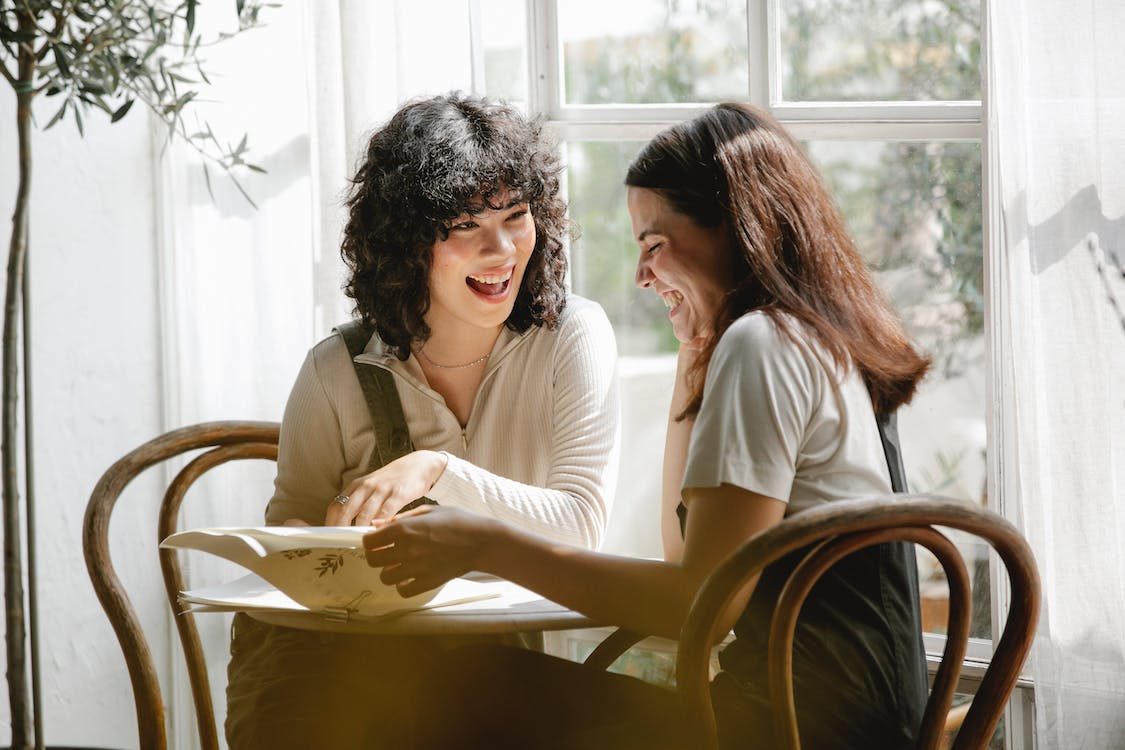
The following tips support this method of mentorship:
Be Open to Vulnerability:
When genuinely connecting with one another, it can feel truly vulnerable to share openly about the successes and ever so humbling lessons being learned at any given time. We’re putting ourselves out there when we invite another to problem solve with us, while knowing that we each bring something to the solution, and that neither person needs to have all the answers to every question. When we meet with a professional outside of our department, or when we invite guest speakers to address goals beyond our scope or abilities, we allow ourselves to be vulnerable, which opens us up to further mutual growth and connection.
Value the Mutual Commitment:
Showing up is a first step, but a commitment to the mentorship also means being prepared to answer questions and share experiences mutually. Respecting one another’s time is also integral to the mentorship. To do so create recurring meetings in advance, honor this reserved time, and communicate clearly when you need to reschedule.
Establish Goals:
Determine where the mentorship will take place, and for how long. Within the mutually agreed-upon boundaries, share your interests, strengths, and weaknesses with each other. Conversations that encompass these vulnerable topics can foster an environment in which you can better establish goals and review them together. Thereby offering opportunities to both shore each other up and hold one another accountable. Create a road map of topics you will discuss, along with activities to share as learning experiences.
Good Questions:
Sharing openly leaves room to take initiative to lead the conversation and actively listen. Have meaningful questions prepared so you can uncover the insight you are looking to gather. Don’t be afraid to dig deep and listen with intent! Unexpected jewels can be uncovered when the right questions are asked.
Express Gratitude:
Take the time to discuss what you have learned from each other, and express gratitude for the time invested in you. When the opportunity arises, speak positively of each other to others. When gratitude is expressed the positive effects ripple outward. And don’t forget to celebrate achievements together!
Using this method of mentorship at Ankrom Moisan has made the workplace a welcoming environment. Every member of the team has talents and skills to be shared and can create a stronger connection. Growth is achieved at a rapid rate with mutual respect and understanding!
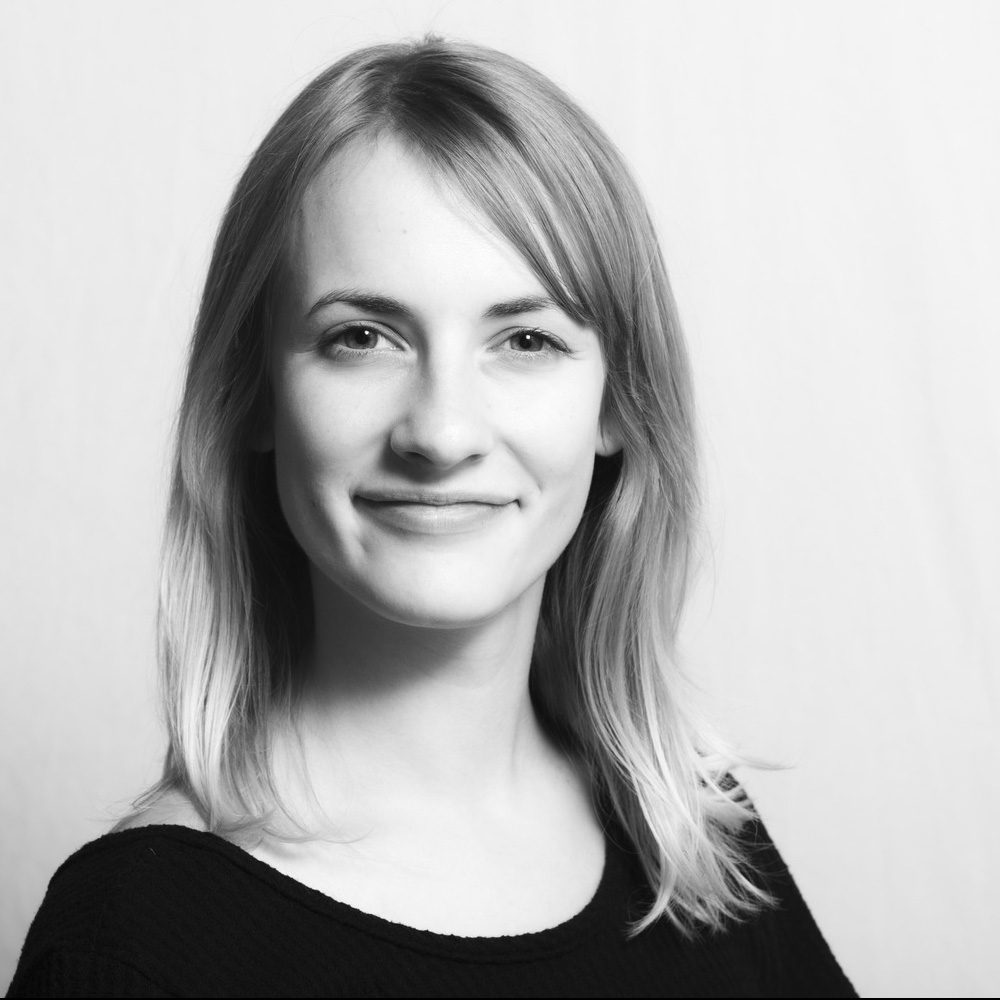
by Kaci Mespelt, Interior Designer, and
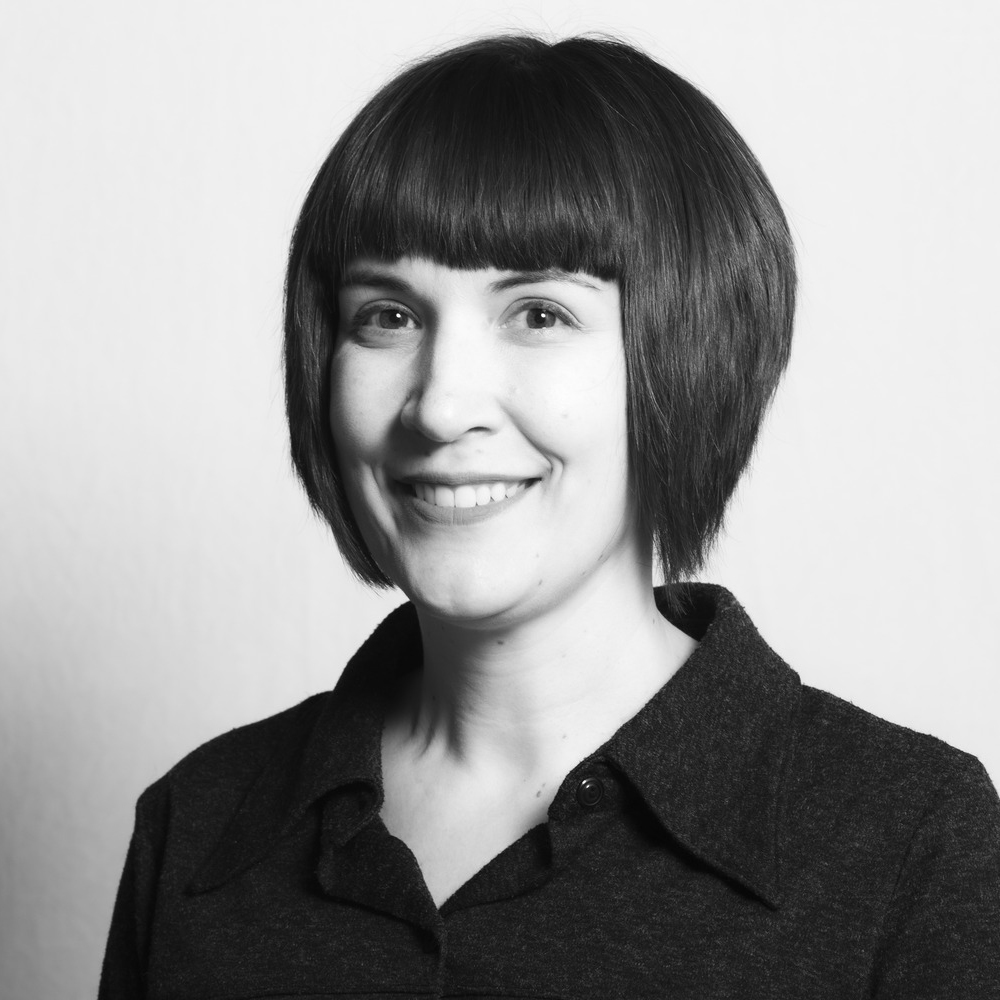
Roberta Pennington, Senior Associate Interior Designer
📸: Cheryl Mcintosh, featured image
Living Our Hows (4 of 6): Client Trust
Ankrom Moisan takes our Hows very seriously. Our Hows are the values by which we work and play. This post explores Trust and is one of a six-part series that touches on our Hows and the way they come to life at AM. Stay tuned for future blog posts revealing more about AM’s Hows.
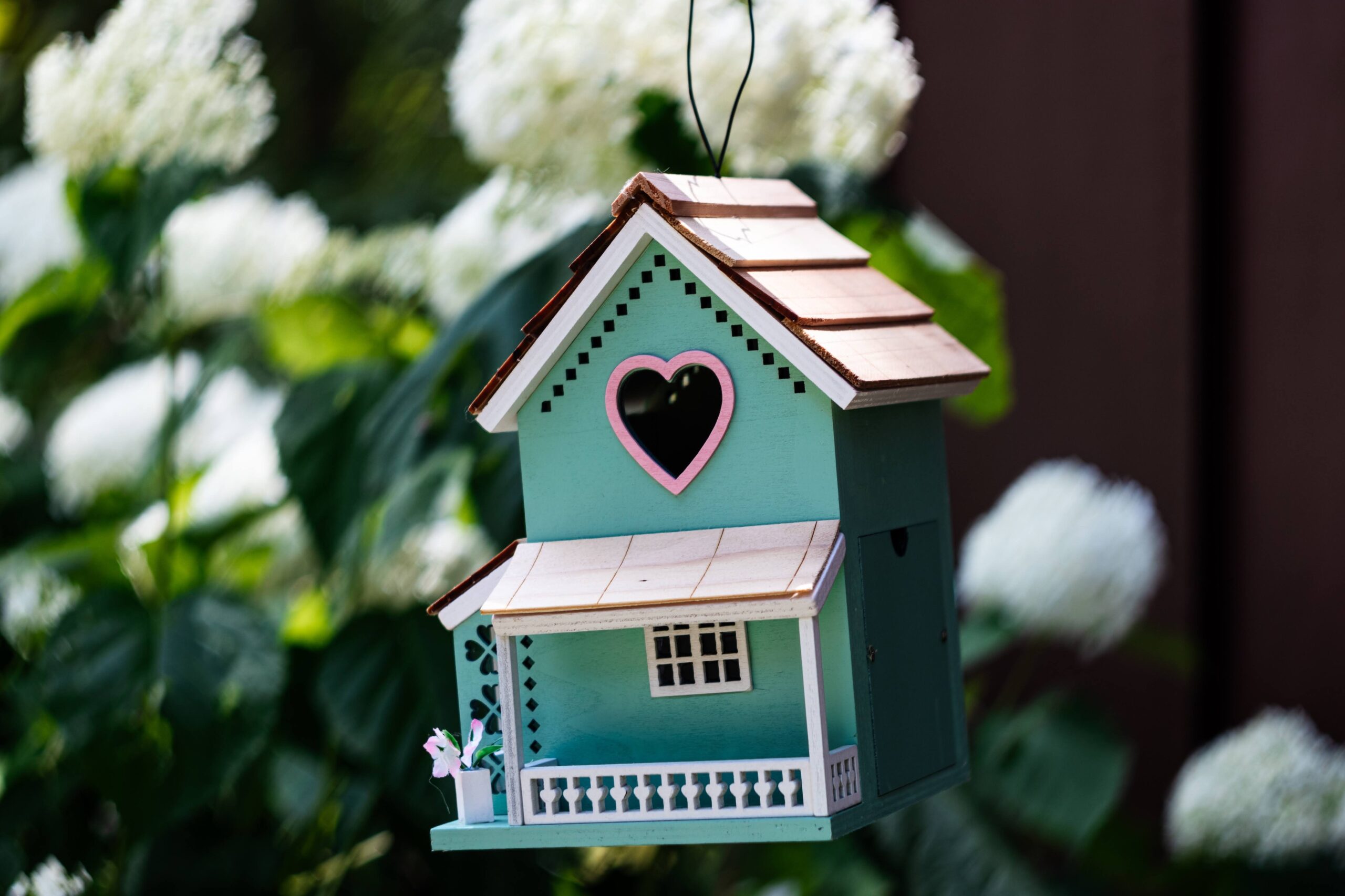
At AM, we are proud that most of our clients are return customers. Or, they have been referred to us by a happy customer. Clients come to us after the market has changed or their businesses have evolved – and, right now, whose hasn’t? It’s humbling when someone reaches out to us for help – and, to honor this, we ground our relationships in TRUST.
Client relationships based in trust allow both parties to be a bit vulnerable. They allow us to dig deeper when strategizing to get to the heart of the matter. These in-depth and intimate conversations uncover the key drivers of a project and are used to craft spaces that truly resonate. Client trust gives us the freedom to go beyond our “first good idea” and offer more avenues to consider.
Clients who believe they are being led by a dependable team, feel at ease with the process of a project. At AM, it is our teams’ responsibility to create this sense of ease by sharing our experience, mentoring each other, and staying curious by researching contemporary trends within our industries. Our expertise resides in several market sectors – from workplace to housing to hospitality – and this cross-discipline perspective allows us to see synergies between markets. Design strategies for one project type are informed by the insights of another – creating the multi-dimensional experience that so many are seeking in today’s market.
Central to creating trust with anyone is consistency. At AM, we strive to create a customer experience that is enjoyable for everyone; we do our best to be approachable and available to our clients, to be enthusiastic and reliable, honest, and genuine. It is a part of our DNA to work from this perspective and it allows clients to create their own journeys – trusting that we are here as guides during the process.
by Laura Serecin
Living Our Hows (3 of 6): Be Yourself
Ankrom Moisan takes our Hows very seriously. Our Hows are the values by which we work and play. This post explores Be Yourself and is one of a six-part series that touches on our Hows and the way they come to life at AM. Stay tuned for future blog posts revealing more about AM’s Hows.
Celebrating Roberta Pennington and her Influences on Interior Design
Ankrom Moisan takes our Hows very seriously. Our Hows are the values by which we work and play. This post explores Be Yourself and is one of a six-part series that touches on our Hows and the way they come to life at AM. Stay tuned for future blog posts revealing more about AM’s Hows.
In the Fall of 2021, we proudly announced on social media that Roberta Pennington, NCIDQ was awarded the Legacy Award for the 2021 IIDA Oregon Design Excellence Awards.
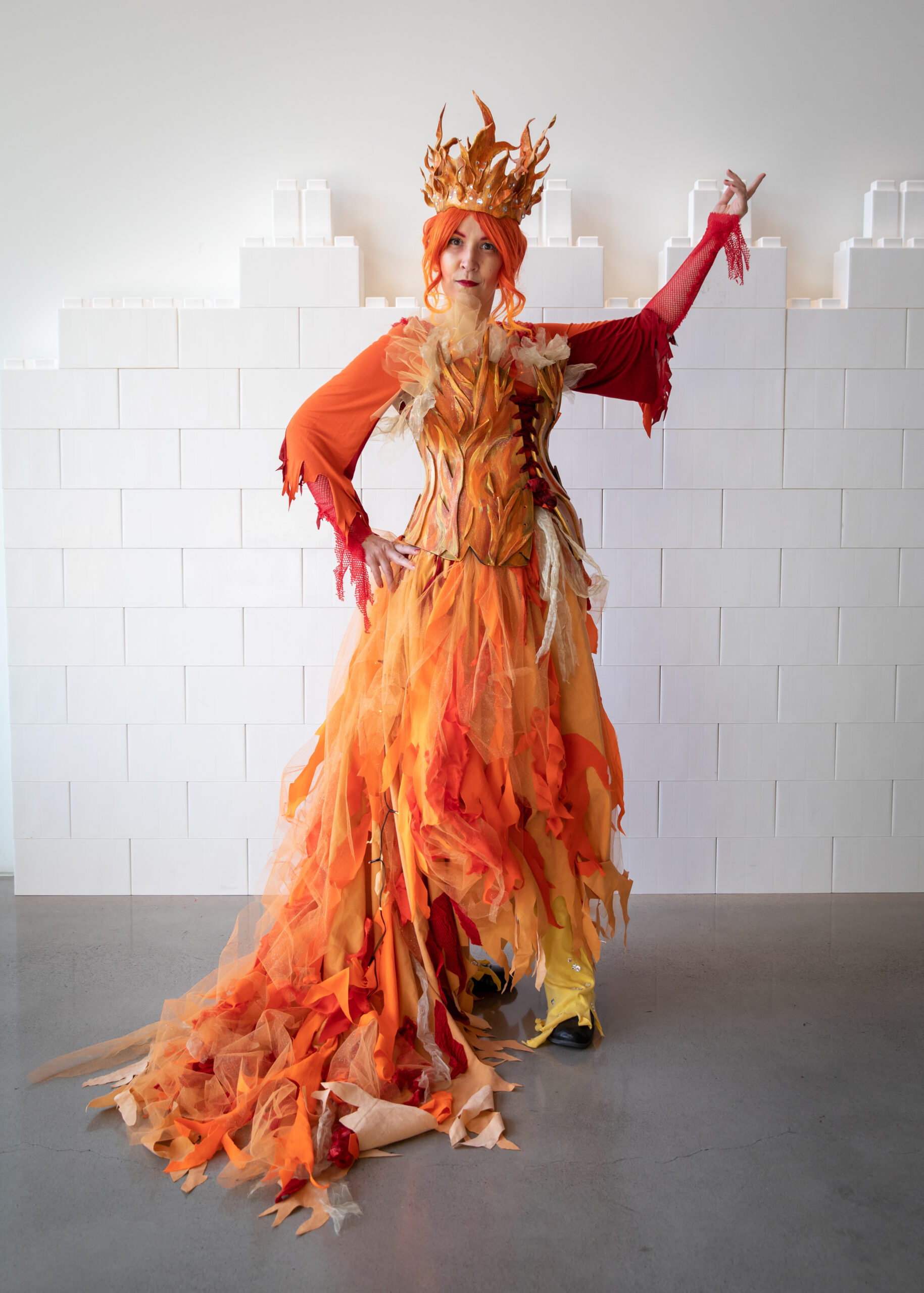
Since arriving in Portland over 20 years ago, Roberta has been a leading advocate for the interior design profession, having served many terms on both IDC Oregon and IIDA Oregon Chapter Boards as a voice for interior design advocacy all over the United States. Her colleagues credit her with possessing vast knowledge and contagious enthusiasm, bringing excitement, and understanding to legislative efforts. Roberta puts a fun spin on everyday advocacy, hosting a podcast that dissects movies and TV shows featuring interior designers, and discussing how they do or do not represent the reality of the profession.
Over the years, Roberta has touched many lives through mentorship and community involvement. She helped develop a mentorship program within Ankrom Moisan, which was successfully adopted across all three offices. She is credited with having a management style that fosters immense and rapid growth in junior designers and making everyone she works with feel valued. She openly shares her personal and professional experiences with others, helping our design community to know we’re in this together. Her personal stories bring levity to a seemingly serious, deadline and deals driven industry.
The testimony of those who nominated Roberta for this award in excellence is compelling. From many sources it has been made clear that Roberta is constantly stepping up and helping when needed. That she is dependable and responsible, and always stays true to herself, maintaining a rare authenticity. She embodies everything a leader should be.
With a theatrical background, Roberta brings big ideas to the table and loves to dream of the impossible and work to make it a reality. She also wants everyone to be heard and never shuts anyone down. No idea is a bad idea to her; she welcomes all with enthusiasm and helps to understand why it would or wouldn’t work for a project. Her experience in set design and theatre, her sharp wit and legendary sense of humor, and her myriad of extracurricular interests keep her busy. These inform her design directions, and she brings a truly unique perspective to every project she works on. Roberta is an active advocate for interior design. She can whip out her elevator speech to explain to anyone what commercial interior designers do day-to-day and overall. She’s a great role model for how to communicate the importance of the role in the industry.
Roberta hails from Youngstown, OH and is proud of her upbringing. When a childhood friend announced that he was hoping to open a community theatre in her hometown, she dove into action. She assisted him with selecting a site and campaigned to the Executive Leadership Committee at Ankrom for use of our VIZ Team Services so that this project could have top tier 3D renderings for their community outreach and funding programs. This project is currently underway.
Roberta is the Geek in the details of interior design. She loves BOMA, egress calculations, technical details, and code compliance. She is exceptionally educated and experienced in these areas. These interior design skillsets provide great contrast to the universal myth that interior designers’ only skill is to “pick out” finishes. Roberta takes every chance she can to challenge the many misconceptions of the interior design industry, through conversation, podcasts, educational campaigns, advocacy and leadership. She slays misconceptions with her quit wit, expertise and signature charm. Through seeing commercial interior design as having an impact on the humans that interact with the spaces that we create, she is forever a spokesperson for design, its importance and the impact it has on our community.
Roberta has clearly impacted the industry by inspiring those around her and has already made an indelible difference to the profession of Interior Design, as well as to the people she encounters in her advocacy and playful approach to life.
View her IIDA Oregon Chapter video feature and be sure to check out her podcast @starchitectspodcast.
content provided by IIDA Oregon Chapter

edited by Kerstyn Smith Olson, Content Coordinator
Living Our Hows (2 of 6): Have Fun with It
Ankrom Moisan takes our Hows very seriously. Our Hows are the values by which we work and play. This post explores Have Fun with It and is one of a six-part series that touches on our Hows and the way they come to life at AM. Stay tuned for future blog posts revealing more about AM’s Hows.
Roberta Pennington, Senior Associate Interior Designer at Ankrom Moisan, also currently holds the title of Vice President of Advocacy of the IIDA Oregon Chapter, as well as the illustrious honor of Judges Choice at Rose City Comic Con Cosplay Contest. Roberta has been involved in IIDA for quite a while; a dozen years ago she was President of the Oregon Chapter, and in the intervening years she has forged many connections and continues to advocate for better legislation for the Interior Designer profession. She is passionate about the spirit of collaboration, solving problems, and doing it with flair.

Roberta Pennington, NCIDQ, Senior Associate
Roberta used to do theatre set design where she earned a scrappy, can-do, go-get-em attitude that has translated quite well to her career with interior design. She prides herself on her spry professional reflexes, and ability to maintain a friendly, approachable, and collaborative attitude, especially when drumming up interest and activism for her chosen vocation. While the ofttimes heavy subjects of laws, law-making and legislation can be overwhelming and at times dry, Roberta has found that the advocacy that she’s so passionate about brings folks together, and that the Oregon Chapter is a unique bunch. Sandwiched between two large chapters of WA/ID/MO/AK/BC and Northern and Southern CA, the Oregon Chapter is unapologetically themselves, different from the rest. Similar to AM the Oregon Chapter promotes fun and people connection in their pursuits.
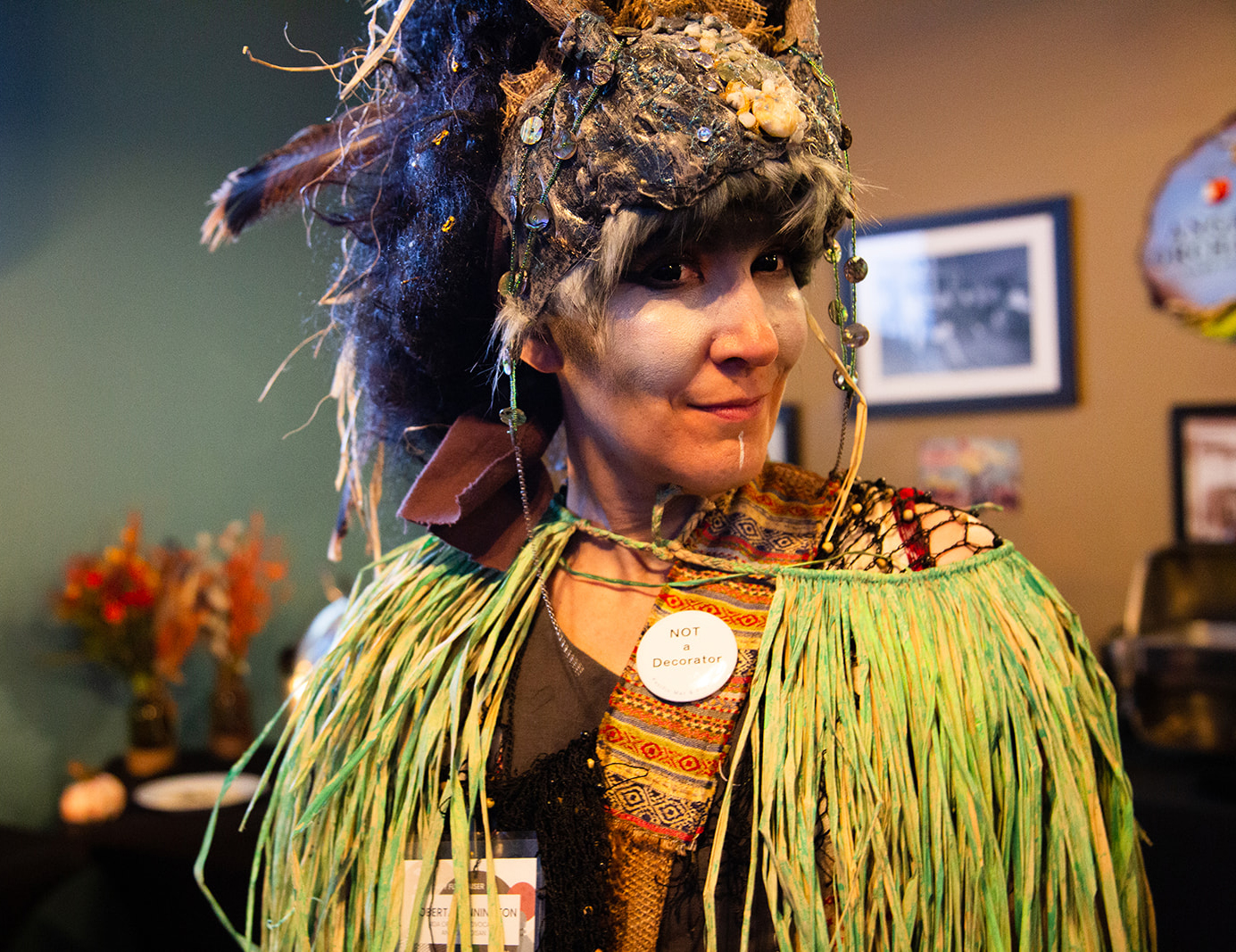 Roberta Pennington in her skogsra costume
Roberta Pennington in her skogsra costume
Case in point, recently Roberta was at the helm of the IIDA advocacy fundraiser, Once Upon a Time… We Bowled! at a local bowling alley in Southeast Portland. IIDA members got together to raise funds for the advocacy of interior design regulation and legislation. Members donned their favorite fairytale and fantasy-themed costumes (think Ren Faire, and Comic Con), enjoyed good food, great company and bowled frames together. There was a large raffle, community, and much camaraderie with colleagues. Roberta enjoyed the connections she was making and renewing and mingling while dressed in her skogsra costume. There was a large picture frame photo op, where participants showed off their best costumes and their advocacy support with signs with slogans like “We Support Interior Design Advocacy Because…” with an invitation to fill in the blank. There was a legislator lookup station where stamped postcards to state representatives were provided, since local politics are of the upmost importance when trying to affect change. This event proved to be a quirky blast; hugely successful in community outreach and advocacy, fun had by all.
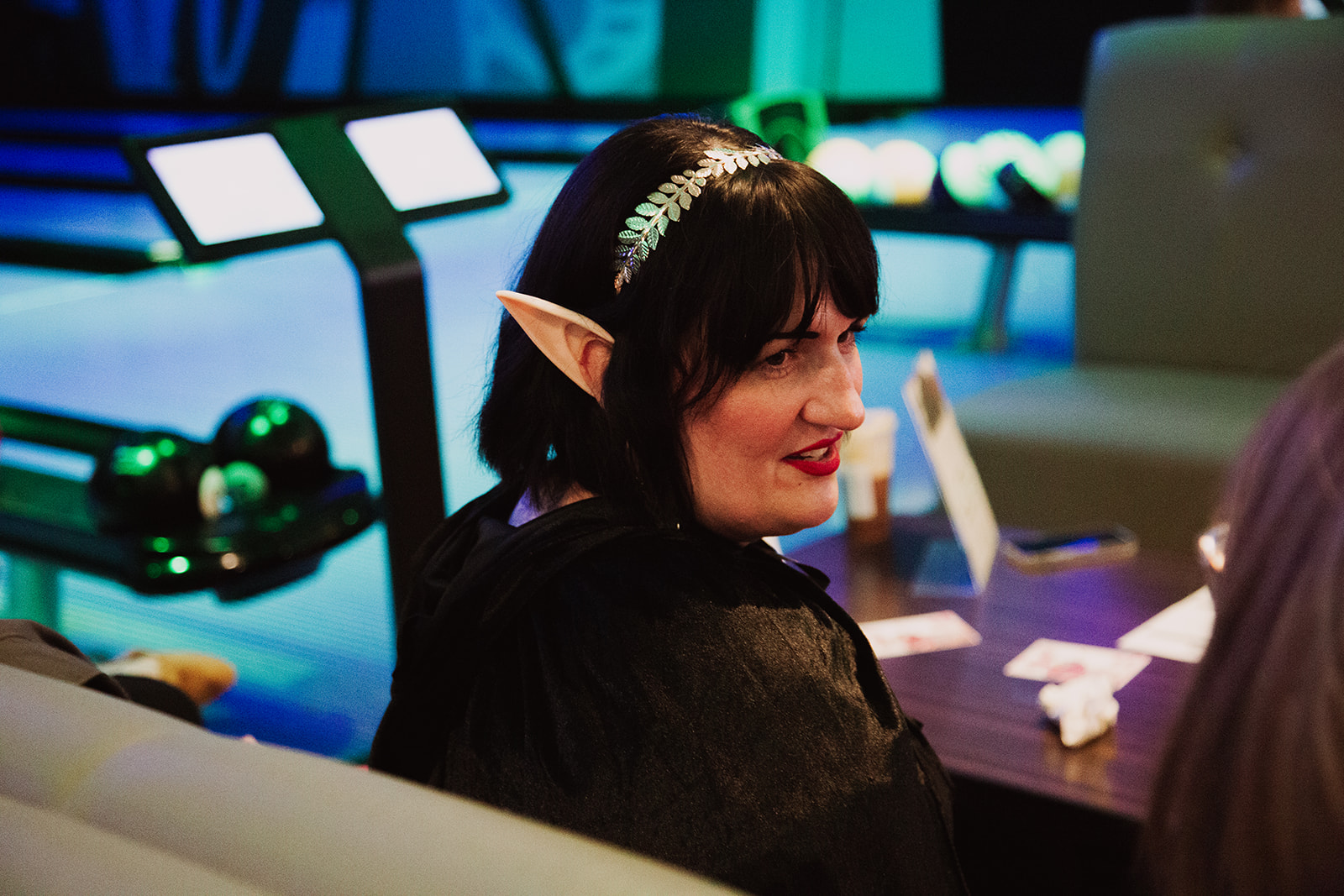 A designer sporting elf ears
A designer sporting elf ears
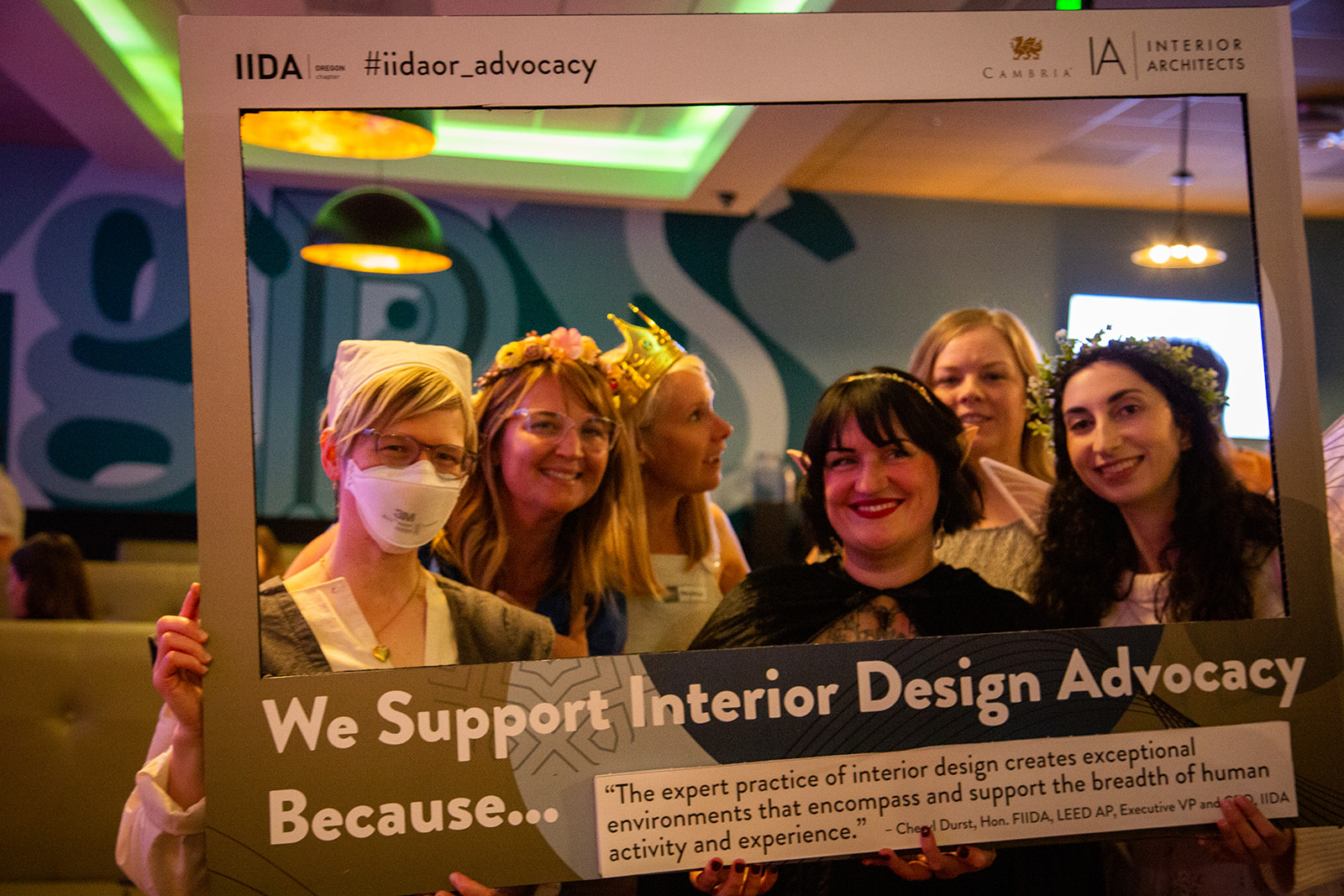 Interior design advocates unite!
Interior design advocates unite!
All this to say, Roberta embodies the value of Have Fun with It in many facets of her life. You too may create opportunities to dress as a fairytale creature in your professional life.

by Kerstyn Smith Olson, Content Coordinator
Living Our Hows (1 of 6): Embracing Change
Ankrom Moisan takes our Hows very seriously. Our Hows are the values by which we work and play. This post explores Embracing Change and is one of a six-part series that touches on our Hows and the way they come to life at AM. Stay tuned for future blog posts revealing more about AM’s Hows.
With hybrid workplaces becoming a universal work experience, the technology and resources available to support this new way of working have been catching up. Manufacturers are increasingly offering furniture and technology solutions designed to support inclusivity, equity, and enhanced acoustics in a hybrid work environment.
Through user-centered design solutions and seamless integration, hybrid meetings can be inclusive, equitable, and productive. Meetings, events, and brainstorming sessions allow both remote and in-person participants to feel like they are in the same room and equally a part of the conversation. With more and more meetings taking place virtually, the need for a quiet space is crucial. Furniture pieces with total acoustic separation from the rest of the office provide a separate and quiet space.
Ankrom has begun to update our office space to better suit hybrid working. We wanted to make updates within our office that combined the furniture and resources we already had with new technology and furniture pieces that we are now seeing in the market. As we began our research prior to making changes, we asked ourselves some of these questions:
- How can we upgrade the acoustics to improve sound quality?
- How can we create a space that evenly distributes light to the user?
- Is there a way to add an element of privacy to an already existing room?
With these questions in mind, we began to develop ideas for three new space typologies: hybrid meeting spaces, individual Zoom rooms and Zoom pods.
Access to hybrid meeting spaces equipped for virtual meetings is essential. Working closely with our IT team, we created conference rooms that can easily accommodate virtual meetings with new technology such as newly installed smart cameras and larger monitors that are compatible with iPads and laptops to easily control these meetings.
Next, we honed in on individual Zoom rooms, which originated as our “phone rooms” with nothing more than bench seating and a side table. We modified these spaces to include a desk and monitor to provide access to virtual meetings along with upgraded acoustic properties.
Lastly, we have begun to place small “pods” throughout the office to create a space for an employee to sit down and take a quick call.
Through trial and error, we have created a great system for each room that is used for virtual meetings including external mics, higher quality cameras, ring lights, and new acoustic panels on the walls, all with comfort and accessibility as our top priority. Today, we must adapt to hybrid workplaces and embrace change.
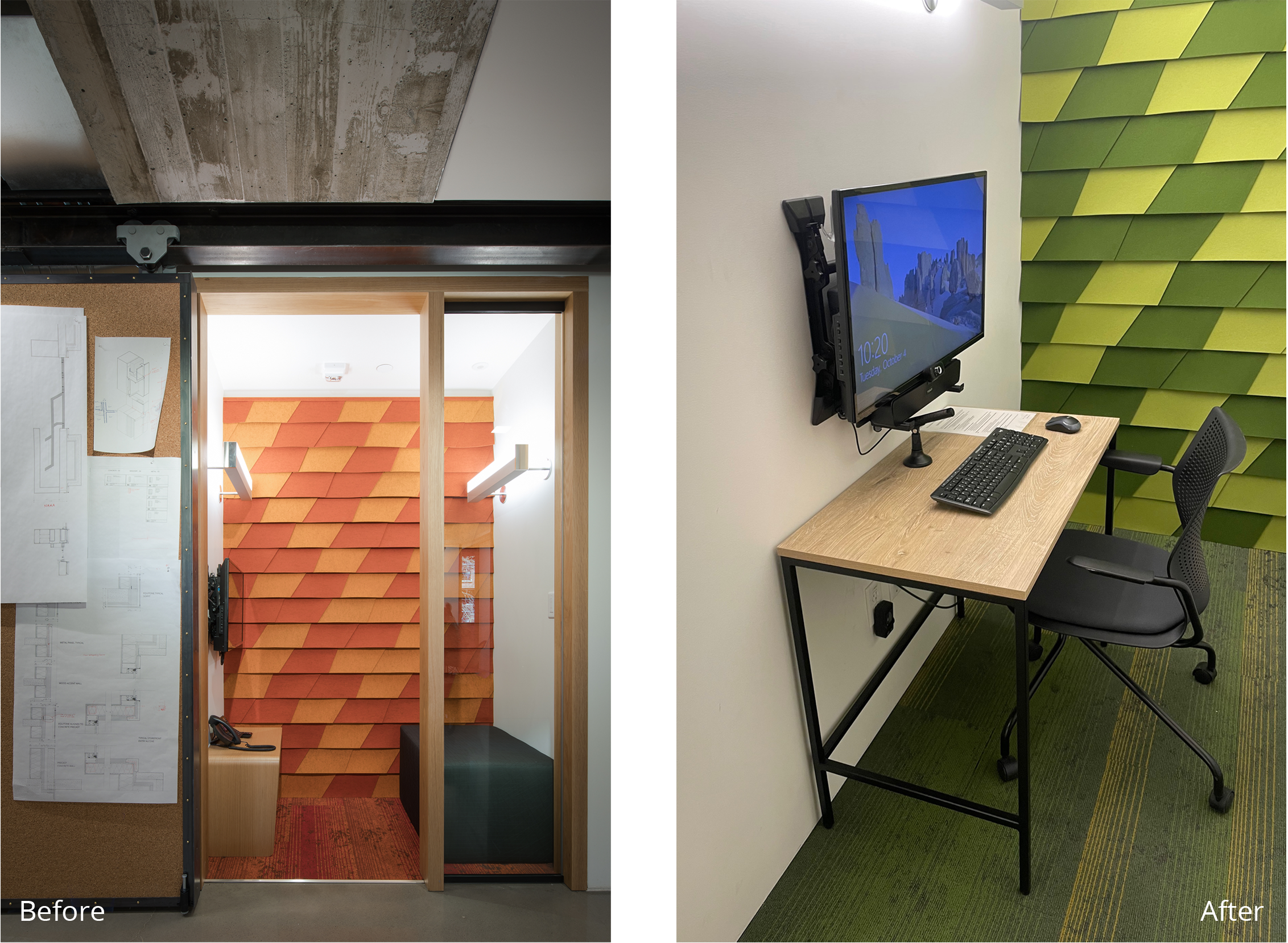

by Jessica Kirshner, Interior Designer
Celebrating Earth Day
Our Workplace Design Team is highlighting our integration of salvaged products and materials to celebrate Earth Day! We intentionally source and specify materials made with recycled content and naturally renewable resources in our projects. Beyond these materials there’s an abundant opportunity for reusing products that have already been manufactured, this keeps new items out of the landfill and is less energy-intensive than reforming old into new.
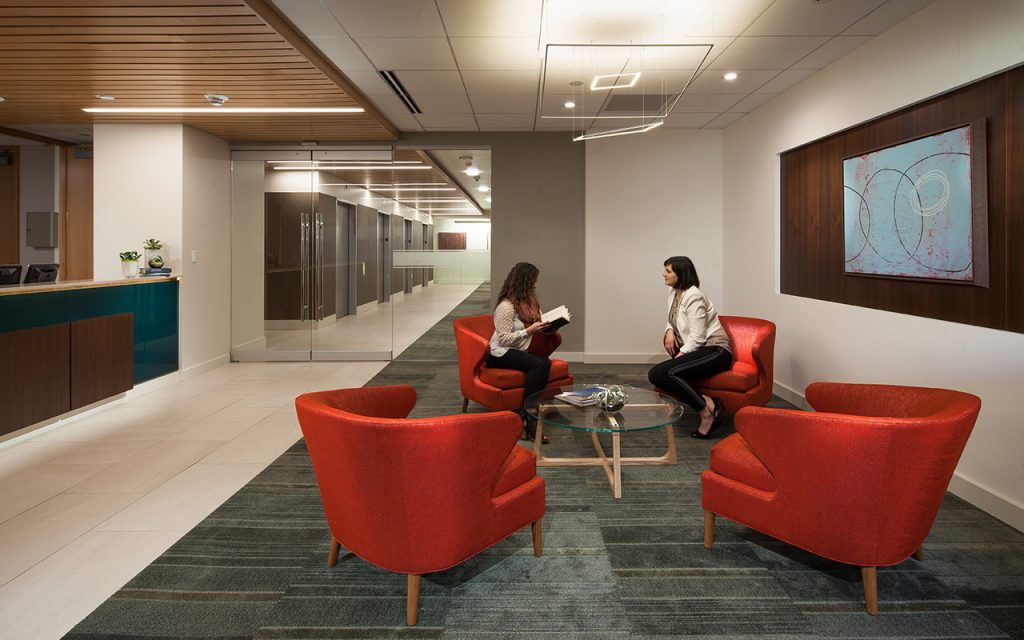
Salvaged goods are not always an obvious choice. A client, in financial services, was consolidating their office space in Seattle, which meant they had a lot of surplus furniture in great condition. The design team took inventory of the existing furniture and strategically incorporated over 140 pieces of furniture throughout multiple floors of the office space. This included conference chairs, task chairs, lounge furniture, and break room furniture. All of the unused furniture was donated to Green Standards to be resold or recycled. This project achieved its LEED certification in 2019!
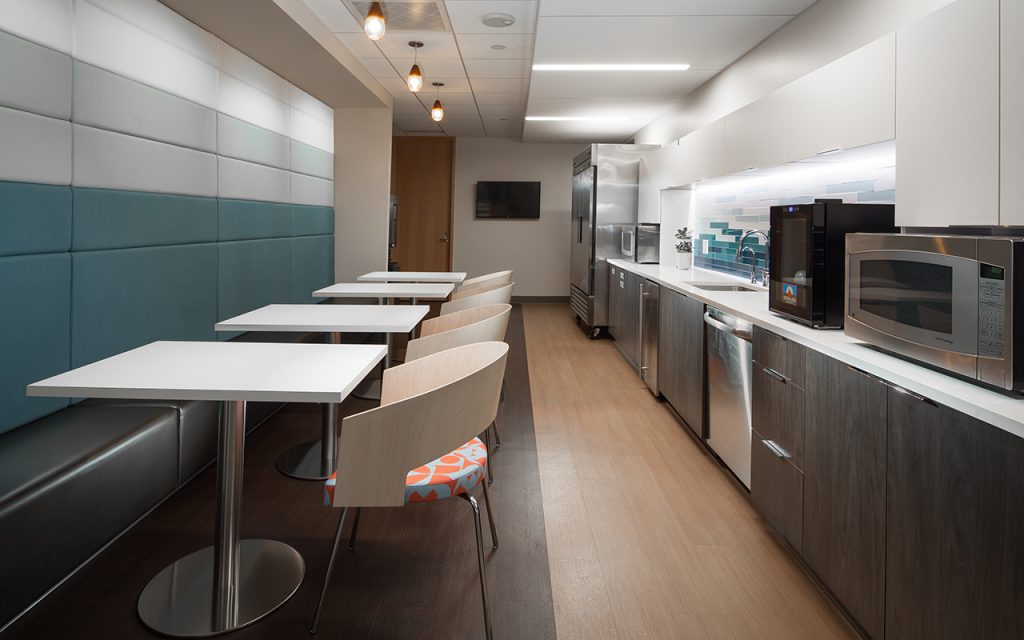
Incorporating salvaged or unconventional materials in tenant improvement projects with fast schedules and tight budgets is the challenge we are looking for! For a project with Los Angeles Sanitation, we brought the concept of recycling into the design. Our designer researched recycled materials and discovered an artist who uses metal cans to create artwork. To exhibit this artwork, the designer, in collaboration with a casework fabricator, created a decorative panel to be installed into the face of the reception desk. A quote from the artist was included in the bid documents to make pricing by the contractor a breeze. Thoughtful planning and smart design allowed us to seamlessly incorporate a design element that reflected the client’s values. This was a success for all.
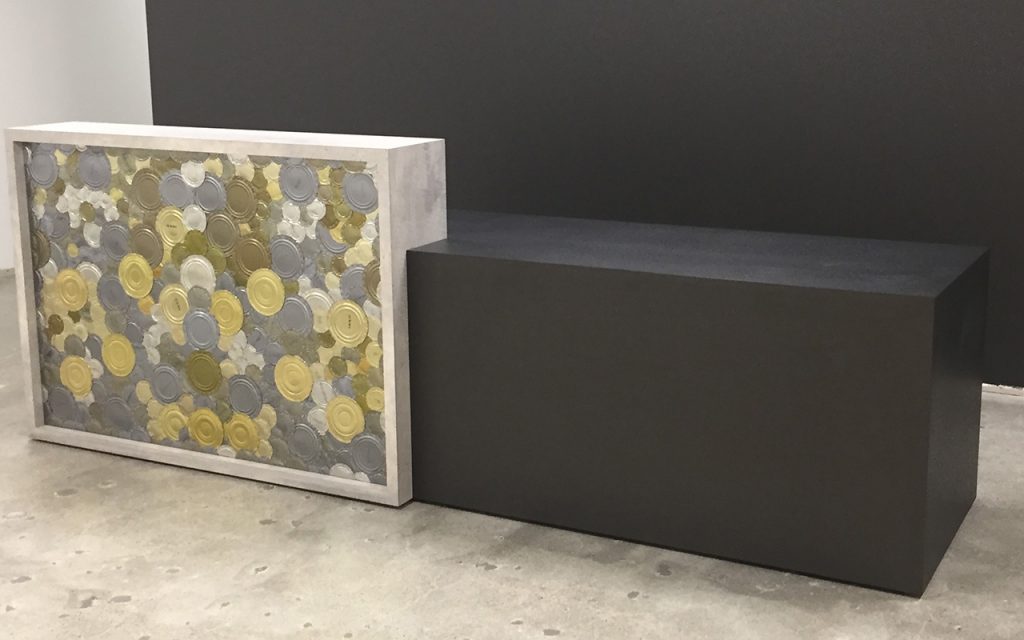
At 38 Davis, our firm’s office in Portland, we concepted our design to reflect our values. Sustainability and environmental stewardship are at our core. This is demonstrated by incorporating salvaged wood, from Pioneer Millworks. The salvaged wood material was applied in multiple locations – from ceiling clouds and wall cladding in the conference rooms to rolling benches and booth seating backs in our entry area. The selected wood contrasts the mass-timber construction, while maintaining the warmth and texture only wood can bring. The final project achieved LEED v4 Gold.
Designing for Inclusivity
Designing for inclusivity is something that is always on interior designers’ radar. ADA regulations instituted in 1990 blossomed into the concept of universal design: the creation of environments that, despite differences in age, size, and ability level, are safe for all users, can meet their needs, and support their health and well-being. However, the pandemic experience, the current political and social climate and the new need for virtual connectivity have challenged interior designers to push beyond implementing basic strategies to create inclusive environments.
What are some of the characteristics of inclusive environments? How can interior designers and their clients pivot to prioritize inclusivity?
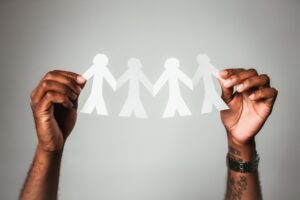
Inclusive environments recognize that not all people experience space in the same manner. People want to feel supported and represented by the spaces they inhabit. The visual narratives that space creates for one person may trigger very different feelings within another. How do the colors, textures and light level affect one’s experience of a space? A conversational design process that discusses how elements within an environment land for the user helps to create relevant (and desired) environmental experiences.
Inclusive environments recognize that different people need different things in order to perform their best. And, that these things may change over the course of a day or may depend upon one’s mental state or the tasks at hand. Spaces that offer the user choices are key to managing these nuances. Some points to consider are: what posture might one want to have while in this space or performing their task(s)? Will they want activity to surround them or will they prefer more solitude? Do they want to see activity nearby or should visual distractions be minimized? What level of acoustic privacy is desired? These questions illustrate that not “one size fits all” and that inclusivity is prepared to provide options for users.
Inclusive environments enable everyone to participate equally, confidently and independently. People can move through and use the space intuitively – or, the information needed is provided and is easy to understand and implement. Wall graphics, signage, artwork, the integration of technology are considered. Also, not all accessibility concerns are centered around a permanent condition – our needs may change over the course of a lifetime or in different situations: we might experience limited mobility if using crutches, navigating a stroller or carrying bulky luggage. Empathy for the user helps interior designers consider as many variables as possible. This allows for intellectual and emotional access to a space and invites users to feel relevant and engaged.

Designing for inclusivity is important because it propels our culture forward. Inclusive environments and the experiences users have within them tell them their opinion and perspective matters. It allows them to be present and to bring their skills and knowledge into the conversation and hopefully, enriches everyone.

By Laura Serecin, Interior Designer
AM Design Week 2020
For Seattle Design Festival’s 10th anniversary in August, 2020, our Portland, Seattle, and San Francisco offices celebrated Design Week virtually. Over five days, we explored what drew us to design, the realties of this present time, and the many ways our neighborhoods and cities are changing. We shared over 400 photos, 500 posts, and 1,829 emojis. At time when connecting with people isn’t easy, Design Week gave us a chance to see the world through each other’s eyes.
Here’s a tiny sample of what we shared.
