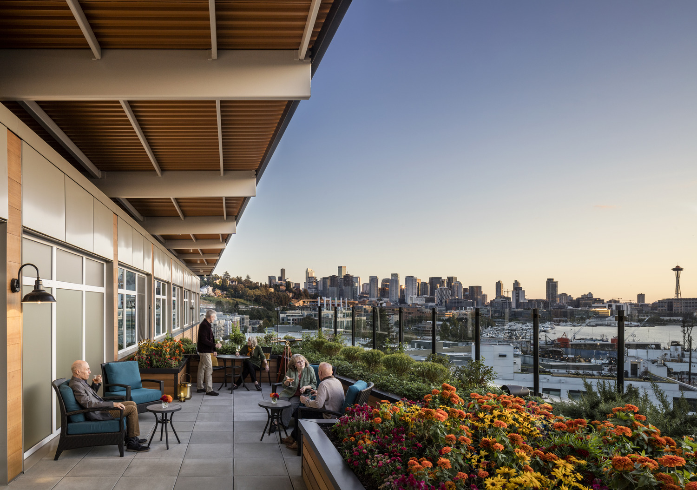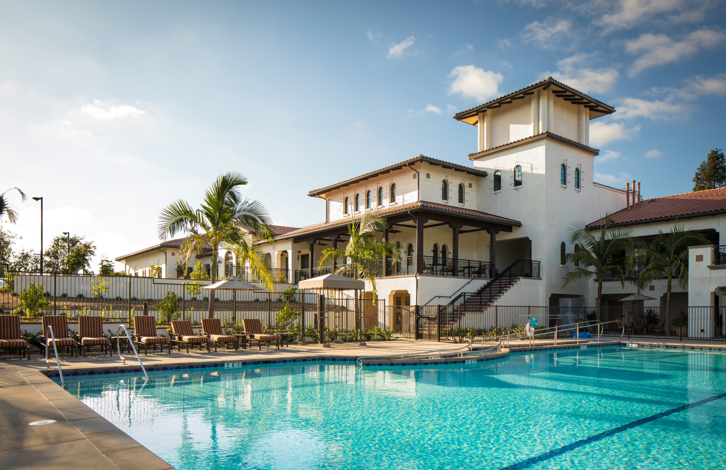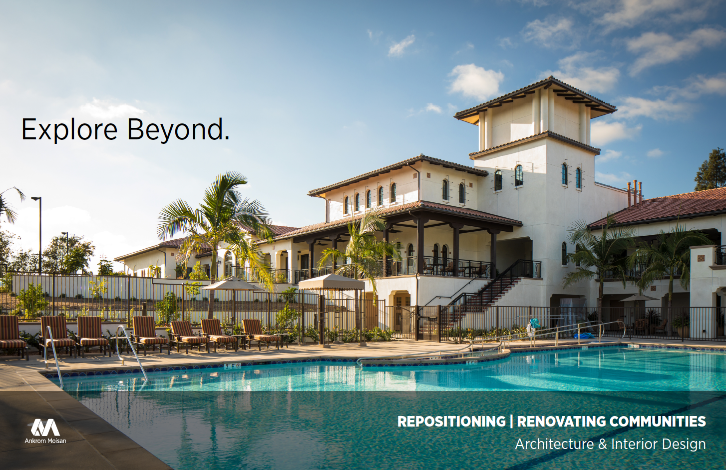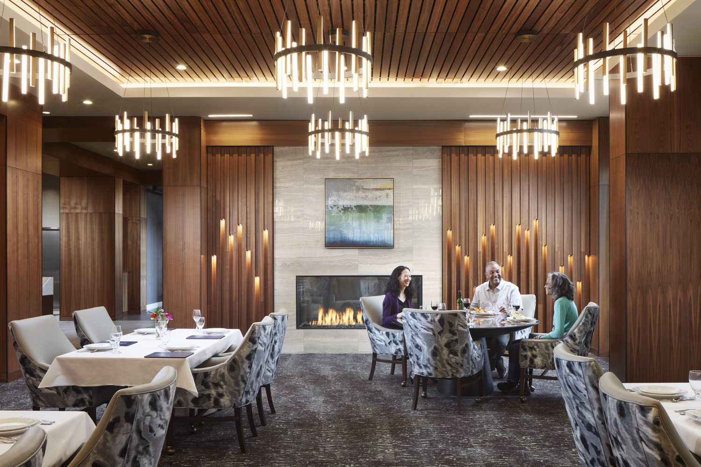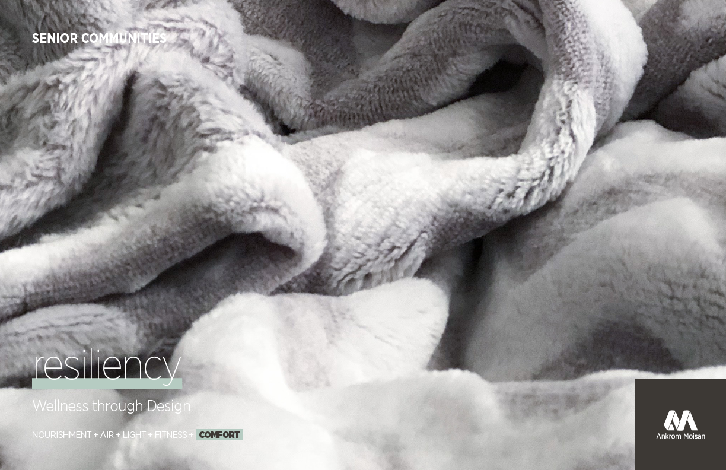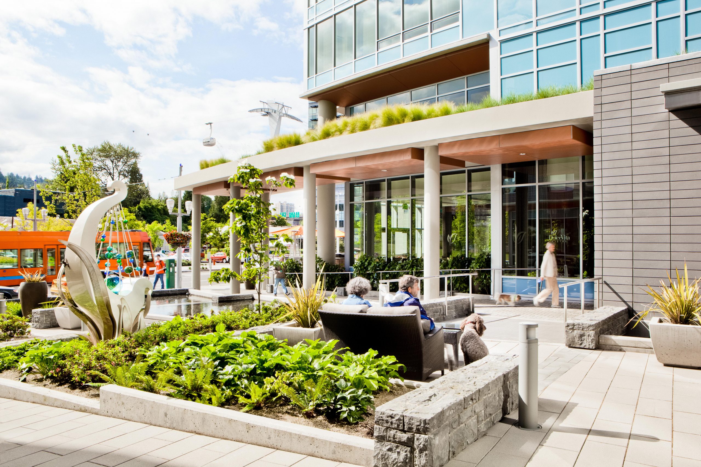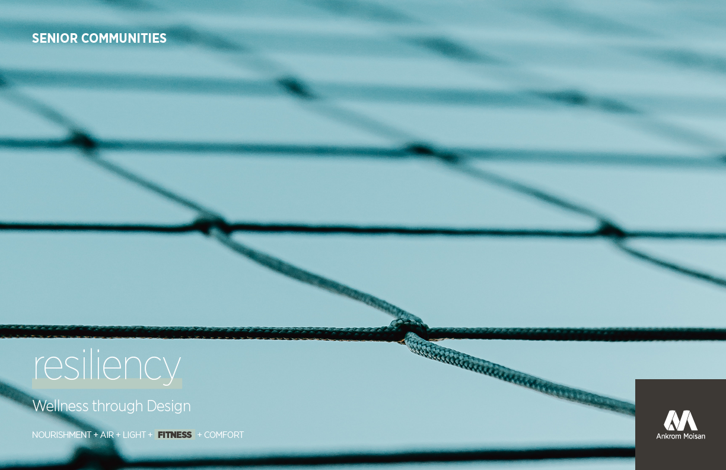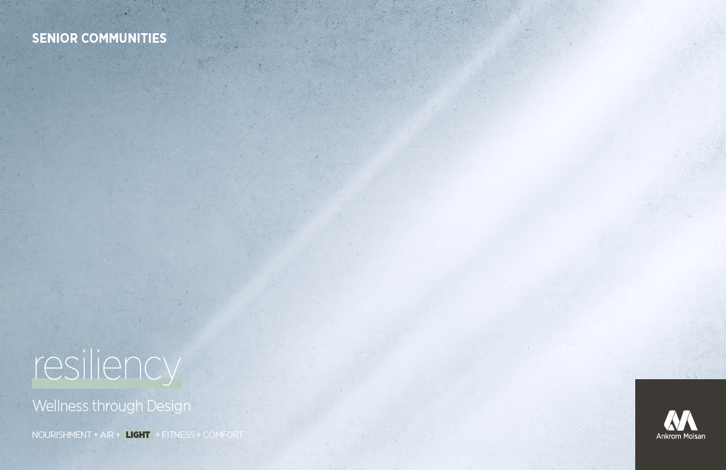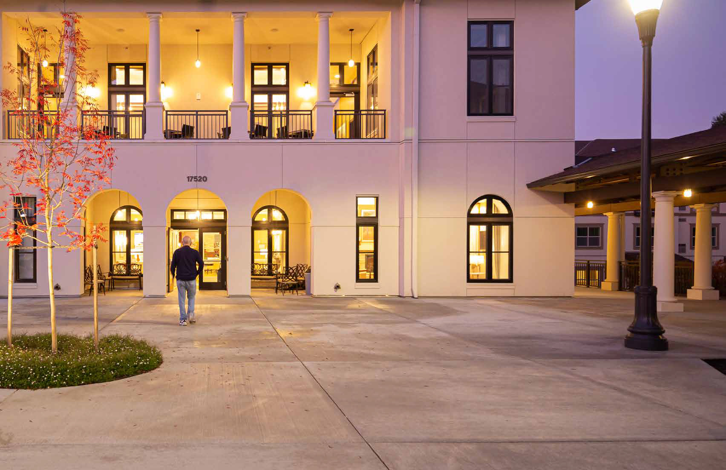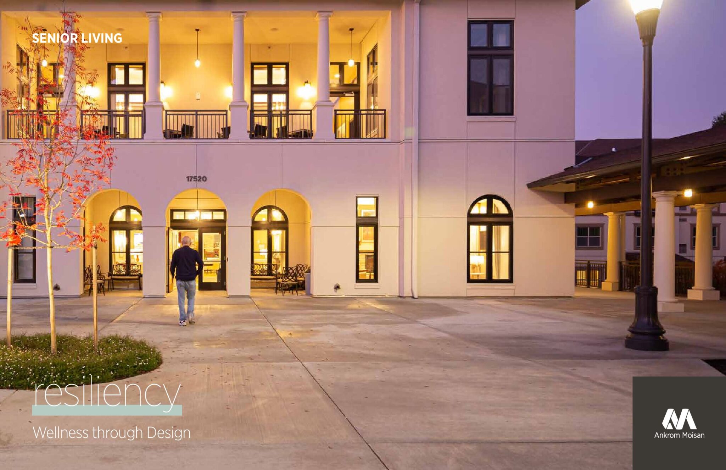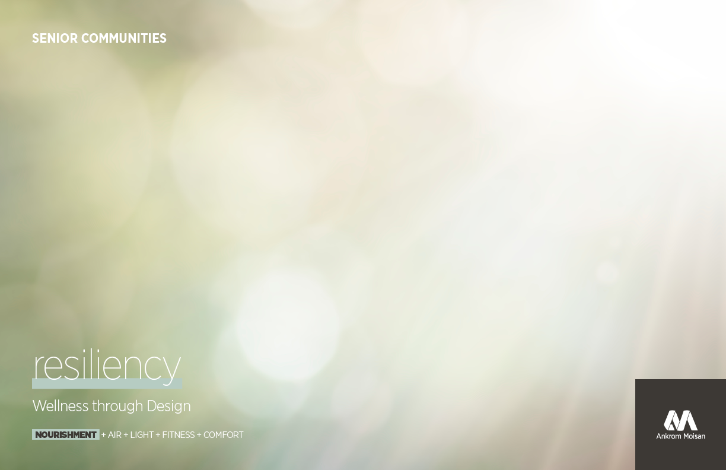Skilled Nursing Facilities face numerous challenges in today’s evolving healthcare landscape with low occupancy levels and high operational costs not fully covered by reimbursements. By repositioning resident rooms, amenities, and caregiver operations, facilities can successfully adapt to the changing market and improve quality of life for all. Here are a few ways this can be done.
Adapt care spaces for an evolving market.
Eliminate semi-private rooms. Providing larger, private, more comfortable accommodations promotes better individualized care as well as infection control, thereby reducing required staffing levels.
Create tailored environments for care. Convert some skilled nursing units and down license into specialized areas for memory care and assisted living. This helps cater to residents with different needs and creates a tailored and supportive environment outside of the skilled nursing facility.
Introduce modern amenities to care suites. Adding amenities to care suites such as showers and built in furniture elevates the overall living experience, promotes independence, and supports caregiver tasks at the point of care. Built-in furniture provides the resident with more storage and display space and also provides staff storage for supplies and equipment.
Convert some rooms into specialized care suites. Renovating skilled units into specialized care suites for bariatric or specialized memory care provides increased marketability and flexible, efficient operations.
Adapting to transitional care services. Reposition long term care operations in whole or part to provide transitional care to residents recovering from medical procedures or injuries. Upgrade amenities and rooms to increase marketability to healthcare systems.
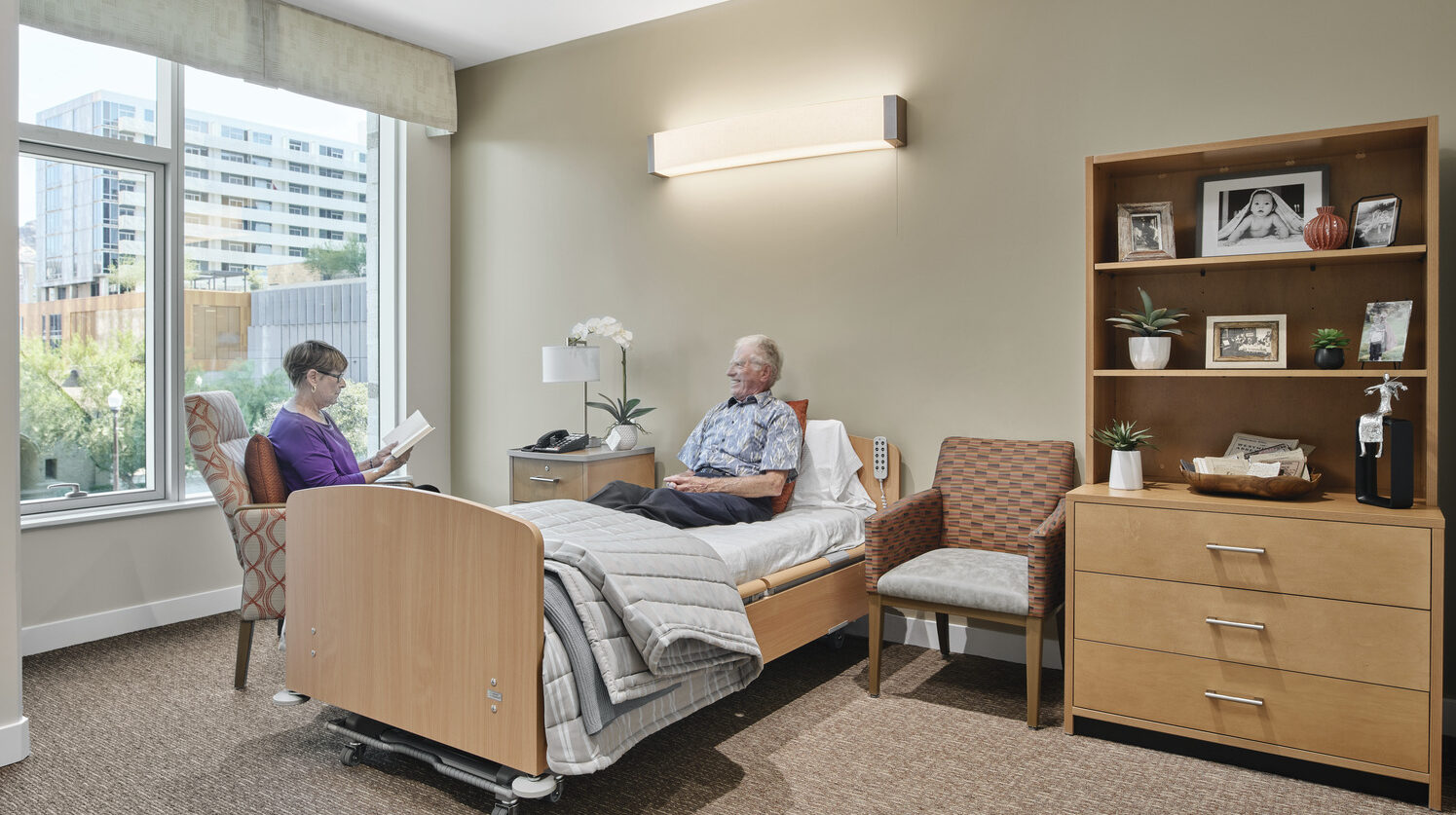
Mirabella ASU
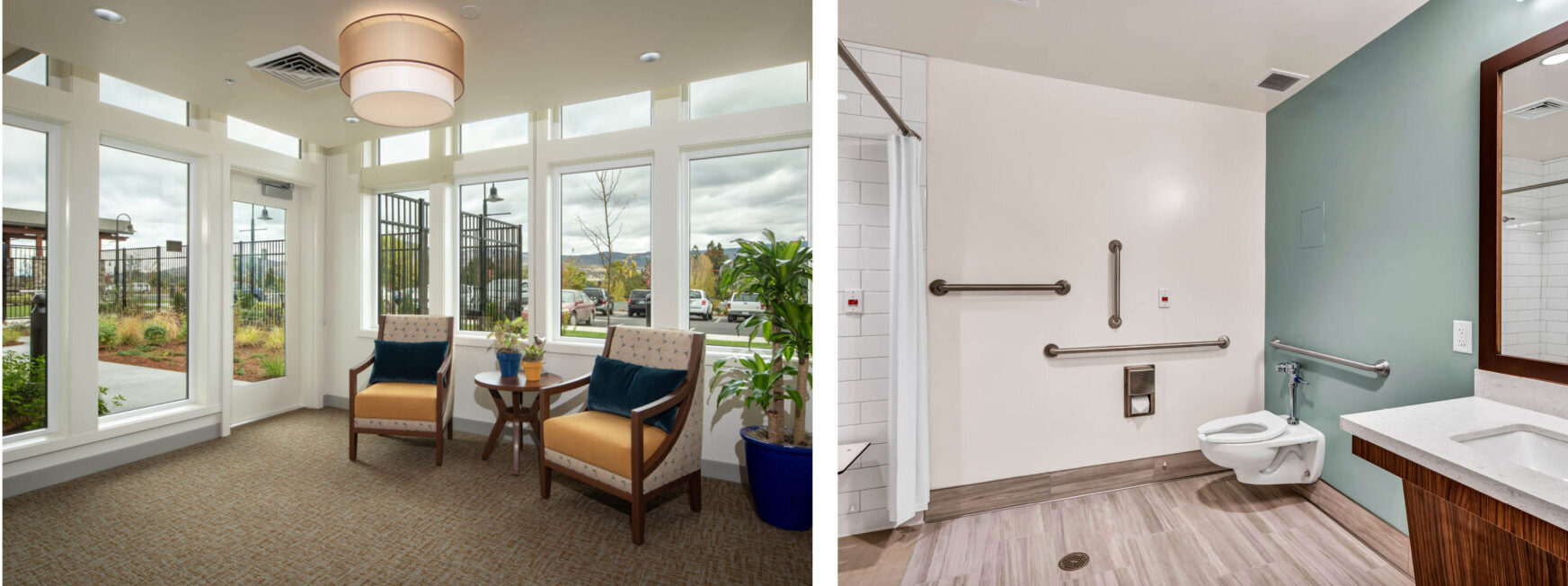
Rogue Valley Manor, Meadows of Napa
Reimagine workspaces to support and assist caregivers.
Shift toward decentralized care services. Having decentralized care services in resident settings provides a personalized care experience while making it more efficient for care staff to carry out their tasks. Reimagining the traditional centralized nursing station provides options to break down support areas closer to the resident needing care.
Embrace new technologies and point of care design strategies. This makes caregiving more effective and enjoyable. With the right building technological infrastructure care givers can have resident records and care plans on their portable devices to assist the resident in any setting.
Utilize ergonomic design. Implementing innovative strategies for handling patients during personal and medical care using ergonomic design to help the well-being of the caregiver and enhance the quality of care provided. For example, both residents and caregivers can benefit from bathing and toilet facilities that have been designed based on successful assistive care research.
Consider employee retention in the design. Update employee areas and programs to improve employee retention. Redesigning staff breakrooms to encourage socialization can provide caregivers the opportunity to recharge outside of resident care areas.
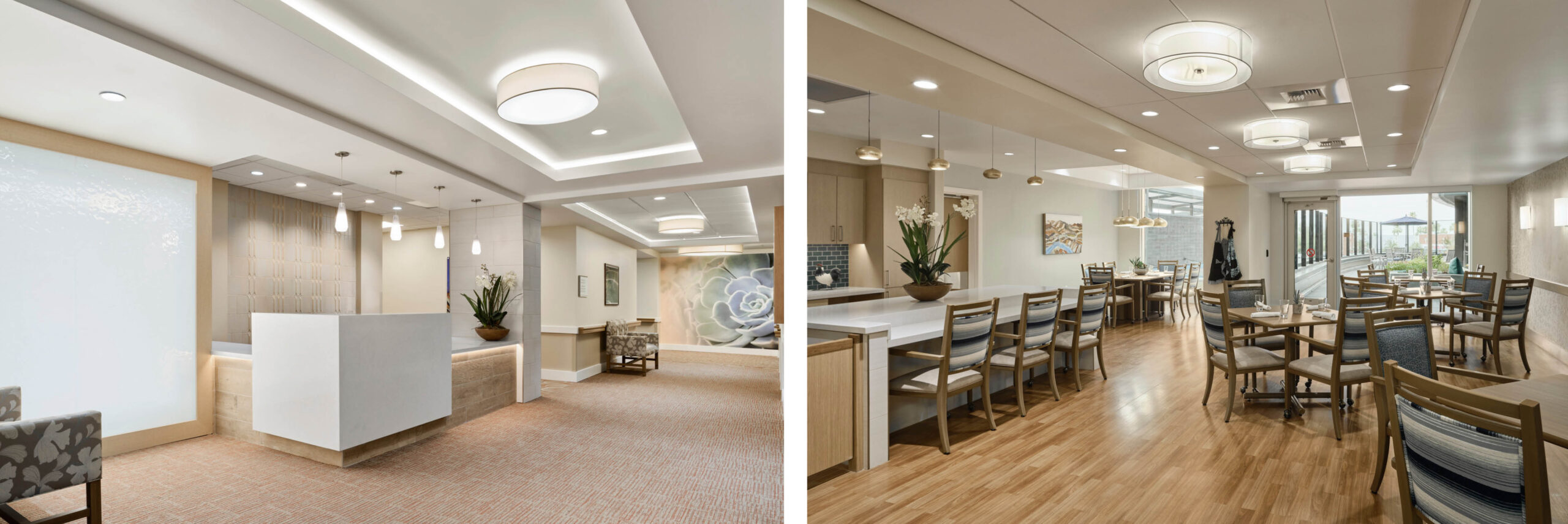
Mirabella ASU
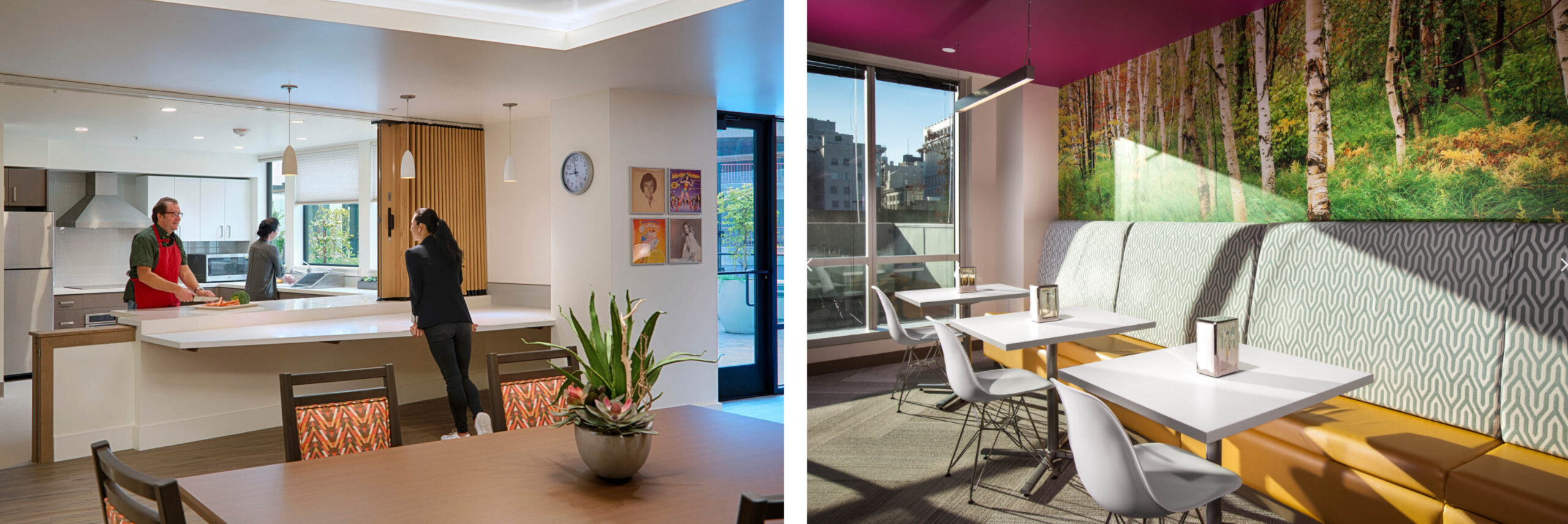
Jewish Homes
Focus on holistic wellness.
Modernize food service programs. By providing more choice and variety, the facility can better cater to individual dietary needs and preferences. Design food services areas to allow for cook to order delivery and allow residents to engage in food preparation.
Incorporate biophilic design strategies. Biophilic design features, such as natural lighting and materials, will enhance residents’ overall wellbeing. Biophilic design can encourage physical activity, facilitate socialization, and increase connection to the natural world.
Improve access to nature. Provide spaces and amenity areas that connect the indoors to the outdoors. Rooms that open to outdoor plazas, walking paths, and natural areas can offer residents the opportunity to observe wildlife, experience the changing of the seasons and foster a connection to nature.
Incorporate sustainability. Becoming a more sustainable community will benefit both the residents and staff. Use less energy from your utility and generate more power on site with the use of renewable energy sources like solar. Many projects can benefit from solar and other renewable energy sources to make the community more resilient in the long term.
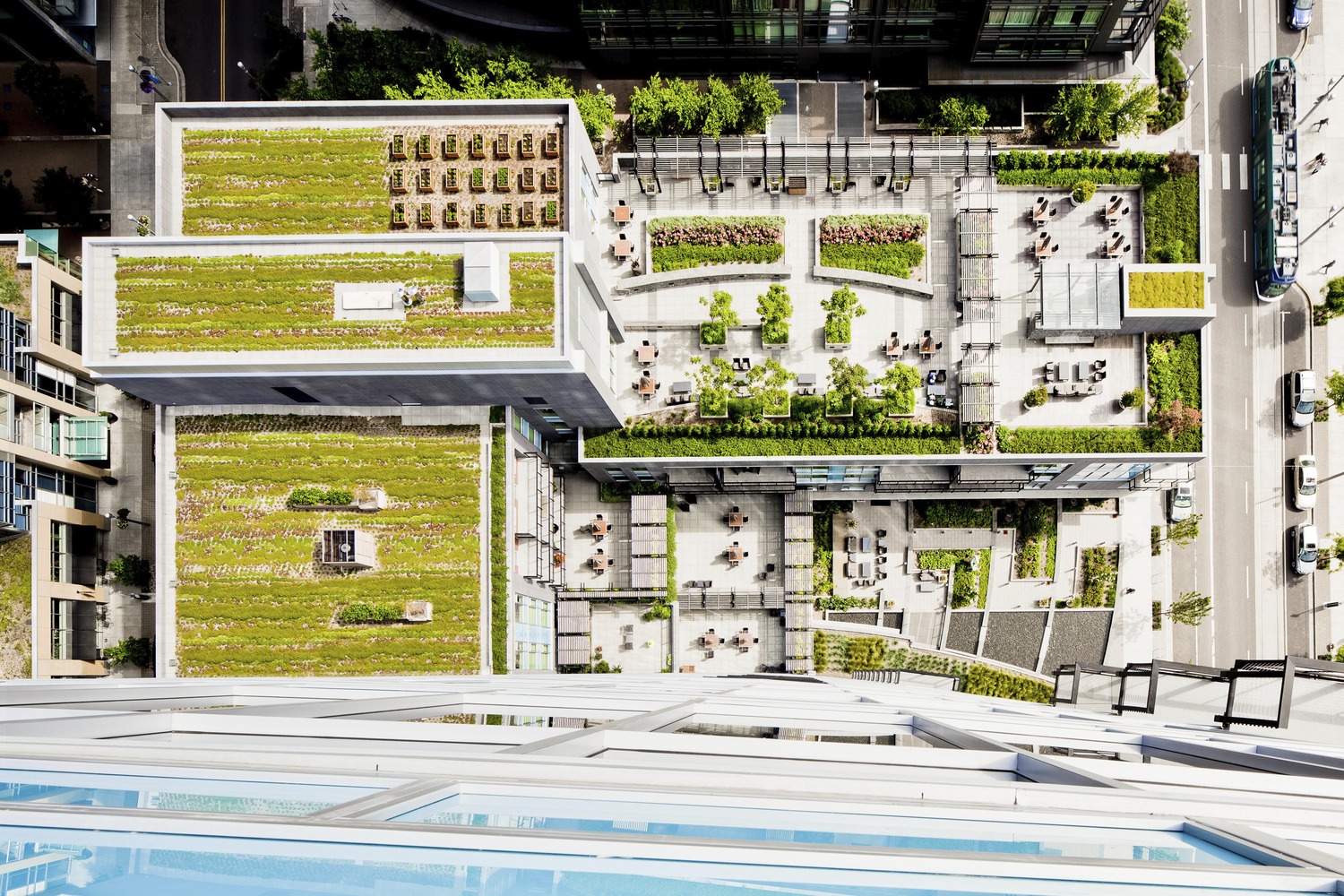
Mirabella Portland

Aegis Overlake
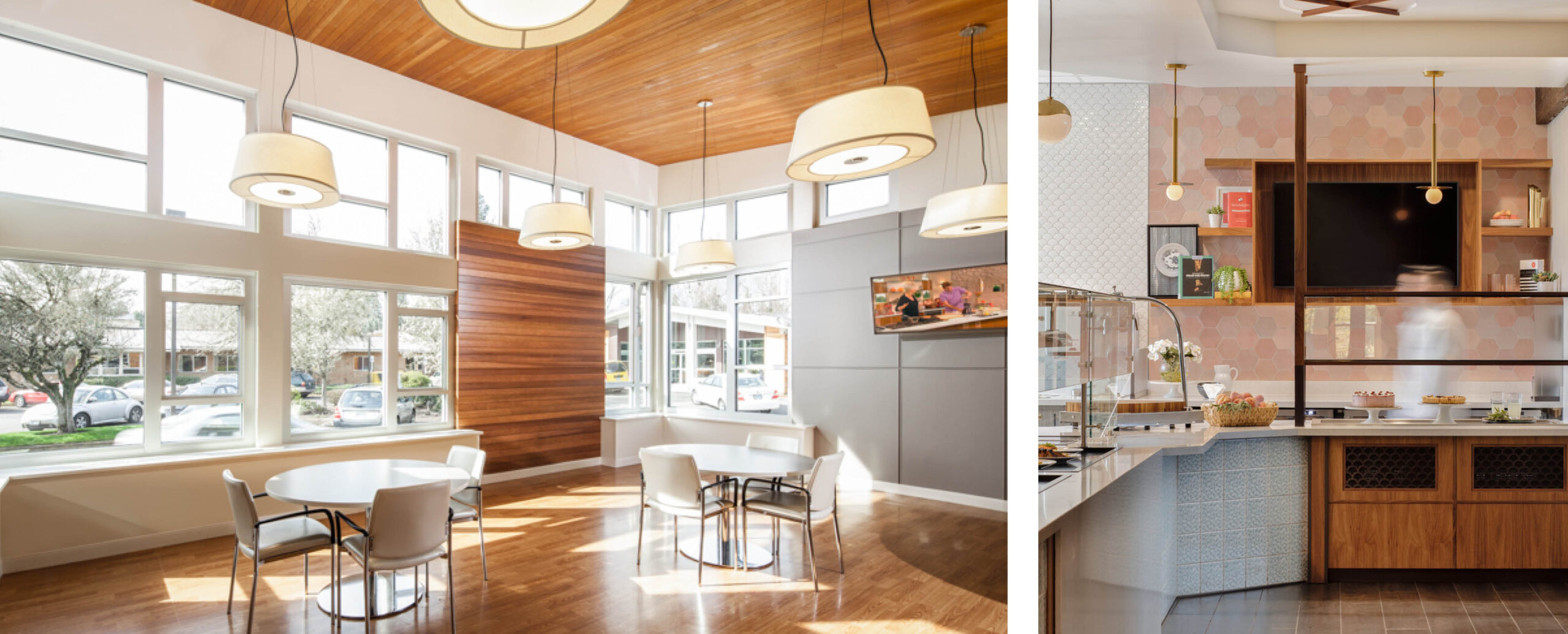
Maryville Nursing Home, URC Dining
Wondering how to navigate California’s Office of Health Care Access and Information (HCAI)? Read more here.
Interested in meeting our dedicated team of senior renovations experts? Read more here.

Jason Erdahl
Principal, Director of Senior Communities
(503) 977-5235
Repositioning | Renovating Communities
Re-imagine your community expanding services and amenities for the current and next generation. For the active adult, those needing personal care services, and those that need specialized care, we design to Empower, Enrich, and Care.
Read about Repositioning | Renovating Communities.
Connected Senior-Living
Holden of Bellevue has received an INaward from the IIDA Northern Pacific Chapter. This senior living center won in the category of “INhome” thanks to its community-focused design.
A community within a community.
Bellevue, Washington is remaking its identity from suburban and car-centric to dense and pedestrian-oriented, a shift that includes emphasizing light rail transit and walkability for people of all abilities and ages. More broadly, a growing trend in senior community design brings senior living back into urban centers from the suburbs while adding public programming to planning that, until recently, was exclusively private. Our design for Holden of Bellevue focuses squarely on these priorities.
Not only does Holden of Bellevue bring senior community living from the suburbs into the city, it exemplifies infill development. Where the site was once a low-rise, low-density medical building, Holden is now a seven-story, 136-unit community with a real presence.
A critical part of our development began with a new pedestrian connection, running through the site’s long city block. Before, it wasn’t possible to quickly walk from one side of this sprawling block to the other. But with Bellevue including through-blocks for pedestrians in their downtown zoning code, our design for Holden of Bellevue halves the superblock to a more walkable scale, places its parking and main entry in an internal lot, and lays the framework for future urban development.
Connection to the neighborhood.
Designed for seniors who need varying levels of care, and want ready access to downtown Bellevue’s amenities, Holden of Bellevue sits one block from Bellevue’s upcoming East Main light-rail station. Its contemporary design language, active street-facing retail, and pedestrian passageway contribute to the neighborhood’s street life, as does its location, easily reached by families who live and work in Bellevue.
The Salon and Bistro, located on the ground-floor, are open to the public which creates opportunities for community connection and engagement. We designed these spaces to have a bold look: sparkling gold, metallics, dramatic lighting, and plenty of options for varying experiences. This creates a contemporary feel that connects to the vibrant urban fabric of the community.
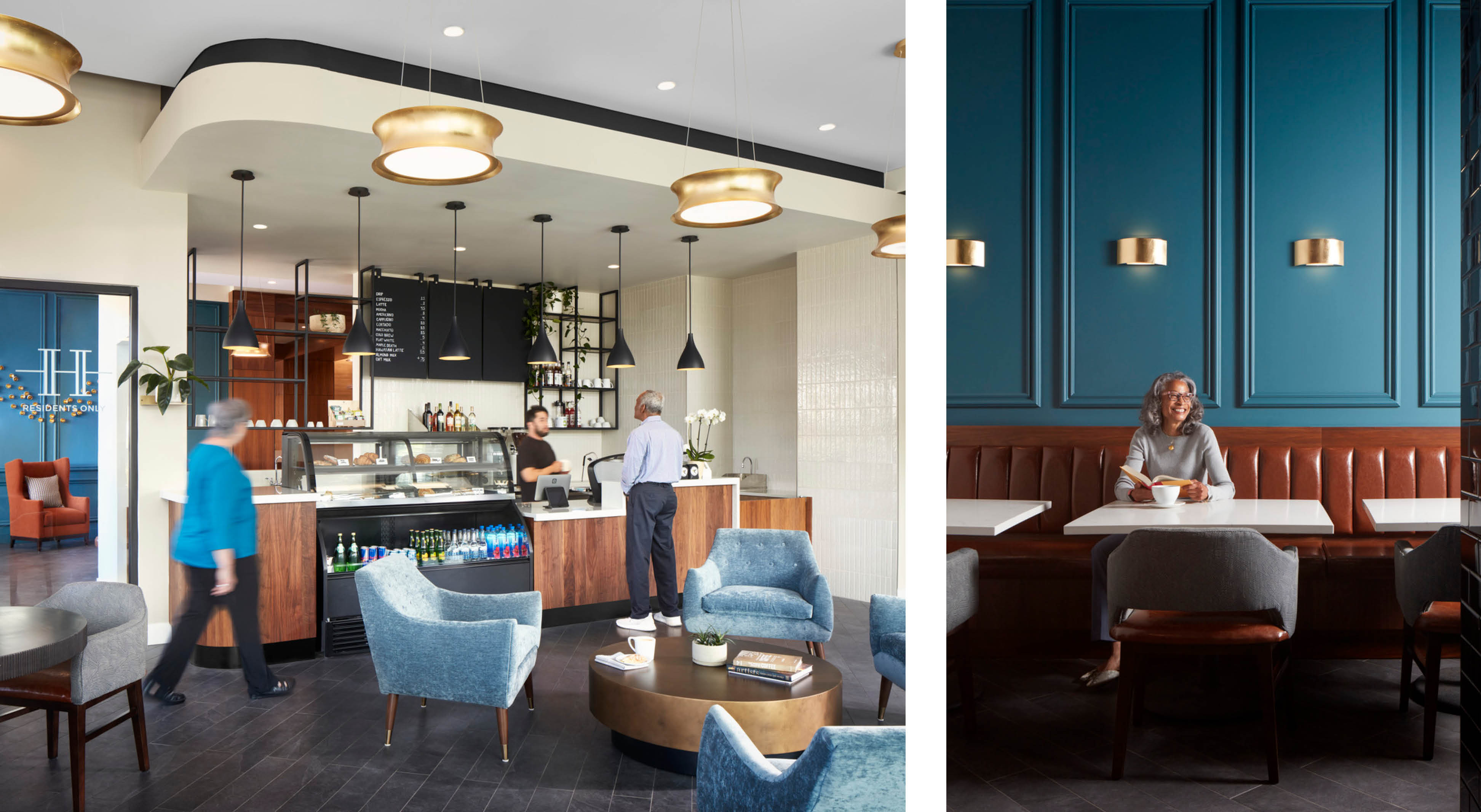
Connection amongst residents and families.
Inside, our interior design program promotes community building through connection. Luxurious, hospitality-influenced amenities prompt seniors to get together outside their individual residences for shared mealtimes, social events, and fitness.
Knowing that dining is an essential social anchor in people’s lives, we used it as an opportunity for connection amongst Holden of Bellevue’s residents.
To offer multiple dining experiences, we designed an open-plan dining room divided into two halves by a partial-height wall with patterned metal screens above. On one side, we designed a two-sided gas fireplace; on the other, an open kitchen with a large, pass-through window. Both halves offer two separate but related dining experiences.
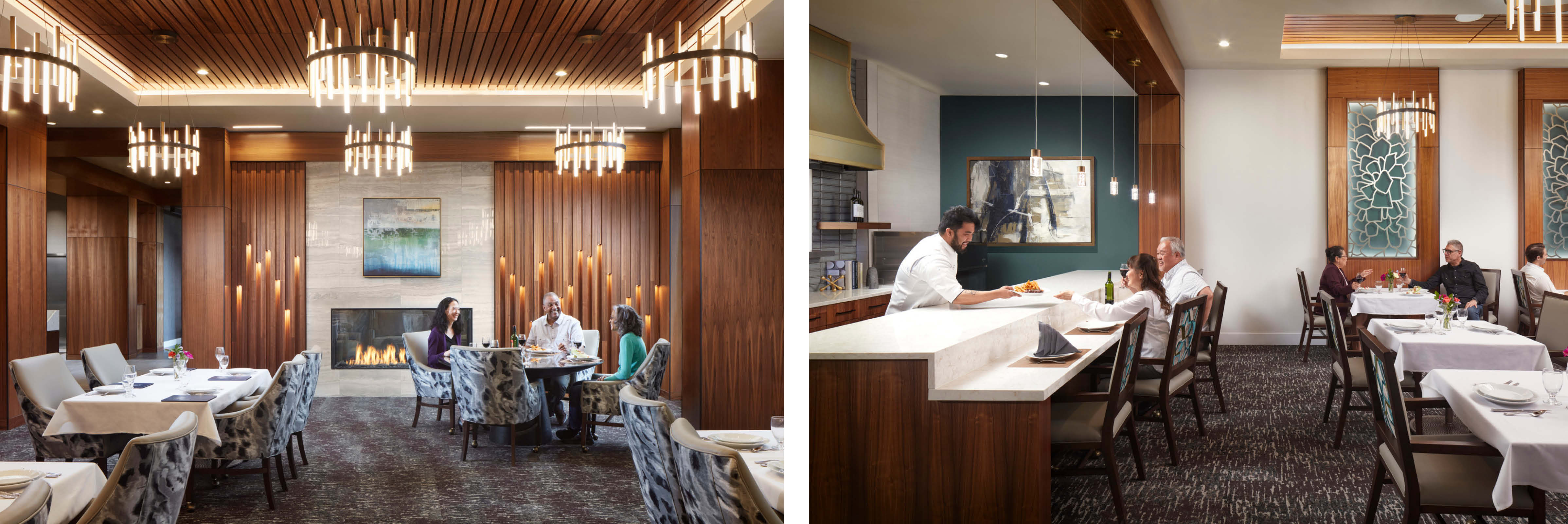
Our calming memory-care amenity space, too, is open and centrally located. The living room opens to dining and an intimate residential kitchen that leads to other activity spaces. A covered courtyard gives Holden of Bellevue’s memory-care residents year-round access to the fresh air outside.
The main lobby opens to the living room, bringing a warm, residential feeling to this space. The two-sided gas fireplace, clad in onyx tile, is shared with the equally luxurious dining room. Stretched fabric acoustical ceilings reduce echoes and background noise, adding to this community’s sense of comfort and calm. And of course, our design includes wellness amenities for all residents, including, a well-appointed fitness room for yoga and chair exercises. When necessary, this opens to the adjacent activity room for large-group activities.
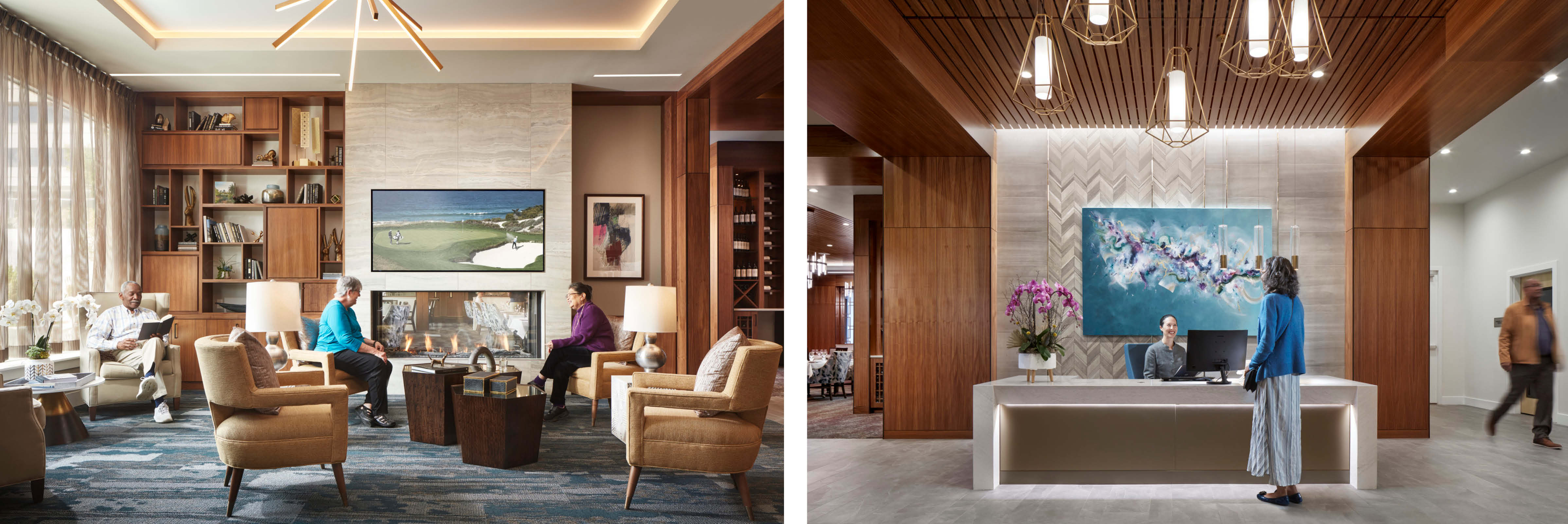
Every material, detail and layout was intentionally crafted to foster community by connecting residents to each other, to their families, and to their city.
_________
Consultants:
Landscape Architecture
Fazio Associates
Structural Engineering
Bykonen, Carter, Quinn
Envelope Consulting
Cross2 Design Group
MEP Design-Assist
Rushing
Civil Engineering
Bush, Roed, and Hitchings

by Mackenzie Gilstrap, Sr. Marketing Coordinator
Designing for Comfort
Our homes should be comfortable, should rejuvenate us, and they can make or break our capacity for resiliency. Designing for comfort goes far beyond material or FF&E decisions to include communal space, biophilic design, sensitivity to place and culture and history, even flexible spaces that adapt to fit each residents’ individual conceptions of home and relaxation.
Download Comfort now.
Looking Ahead
Ankrom Moisan’s Jeremy Southerland, Alissa Brandt, and Chris Ebert led a presentation at the 2021 LeadingAge California Virtual Conference to discuss the research and insights our team has uncovered that will have the biggest impacts on senior housing development in 2021 and beyond.
Three ways to improve senior housing design:
- Affordability – adapting to meet demand.
- Technology – revolutionizing senior communities.
- Wellness – a deeper connection.
Pre-pandemic demographic trends remain relevant and will affect development moving forward. Boomers continue to flood the marketplace with 10,000 Americans turning 65 every day; and this market surge will last until 2029. The demand continues, and the new things to pay attention to include affordability as well as a leap forward in technology, which ultimately impacts community wellness. Traditional models of retirement housing are no longer going to meet the market’s needs, and senior housing developers and planners will need to adapt to address the lack of affordable housing and embrace a surge in technology.
Looking at cross-market trends, there are a few things happening in other market sectors that will spill over into senior housing. As offices in urban cores reopen, high-value renters will also return. Seniors have been experiencing a sense of “bored in the ‘burbs’” and more of them are looking to relocate to vibrant, dynamic city centers, so senior housing planners should evolve their sites to address this desire. Hyper-localism is another insight we have seen accelerate as well as value-based spending, so expect seniors to look for the same things in their big purchases.
Shifting back to the development landscape environment, developers and clients are still being driven by their biggest concern: cost. The same lessons we have learned from affordable housing development can dramatically reduce costs and increase efficiency for senior housing communities. As we move ahead, we will continue to apply strategies for affordable housing so we can maximize our spend and have extra money left over for high-market-value items like elevated interior finishes, specialty amenities, or simply more affordable housing.
Creative partnerships and joint ventures are another major strategy we have seen successfully used to reduce operational costs and enhance service offerings. Built-in services and shared resources and amenities help create resident-focused communities which interact with the wider community. We also expect wellness to play an even larger role in design, landscaping, and architecture as residents look for more ways to socialize.
Technology and the rapid advancement of telehealth and telemedicine during Covid-19 will likely cause the biggest transformation of the senior community landscape. The emergence of creative healthcare models such as pop-up health centers and roving busses that bring services directly to residents will revolutionize senior housing, connect seniors to affordable programs, and eliminate the need to transport residents off-site. Infrastructure for virtual visitation (ranging from boosted bandwidth capacity to spaces designed specifically as “Zoom Rooms”) is finding its way into building programs.
With an increased access to and use of technology comes improved wellness, allowing seniors to stay better connected to healthcare providers, loved ones, and each other. This advancement, because of the pandemic, also means a shift in how developers see senior communities as healthcare coordinators, not just providers. This has forged a deeper connection and sense of community between staff and residents. Everyone is working together to keep residents safe and healthy.
Senior communities have needed to adapt to a rapidly changing world and have learned how to function when conditions are less than ideal. In the future, senior communities will look for even more ways to incorporate wellness into the entire design of a project, create flexible layouts, and use the latest in technology to provide an environment that helps seniors age in place comfortably.
Fitness is Integral to Wellness
The connections between exercise and overall wellness are well established—but how can we, as designers, create senior communities that encourage healthy movement for people of all physical abilities? How can we design fitness into residents’ everyday lives? These design insights reflect our solutions over decades’ worth of projects.
Download Fitness now.
Balancing Elements of Design with Light in Mind
With access to natural daylight, we’re sharper and happier during the day, we sleep better at night, and we recovery faster when we’re sick. To properly daylight indoor spaces, designers must balance glazing, climate, solar and thermal gain, external views, nighttime darkness, and many more interdependent factors—far more than simply adding extra windows.
Download Light now.
Vitality in the Village
Understanding the connection between a well-designed community and people’s overall resilience and health, our campus master plan for Mary’s Woods encourages residents to socialize with each other in a large-scale, pedestrian-centered village environment.
Download example here.
Approaching Air Quality Holistically
Fresh air and wellness are intrinsically connected. With ready access to fresh air, people are more alert, physically healthier, able to heal quicker, happier, and more relaxed. And indoors, constantly refreshed air is far safer than stale or poorly filtered air. Our insights explore how designing for fresh air is part of designing for resiliency in senior communities.
Download Air now.
Accommodation Around Dining
Sharing meals is essential to people’s social and emotional wellness. Our insights support safer communal meals in senior living campuses that can adapt to social distancing requirements. Spatial redundancies—multiple dining venues, for example—and operational flexibilities—like easily rearranged seating—enable safer, more diverse, and more resilient food services.
Download Nourishment now.






