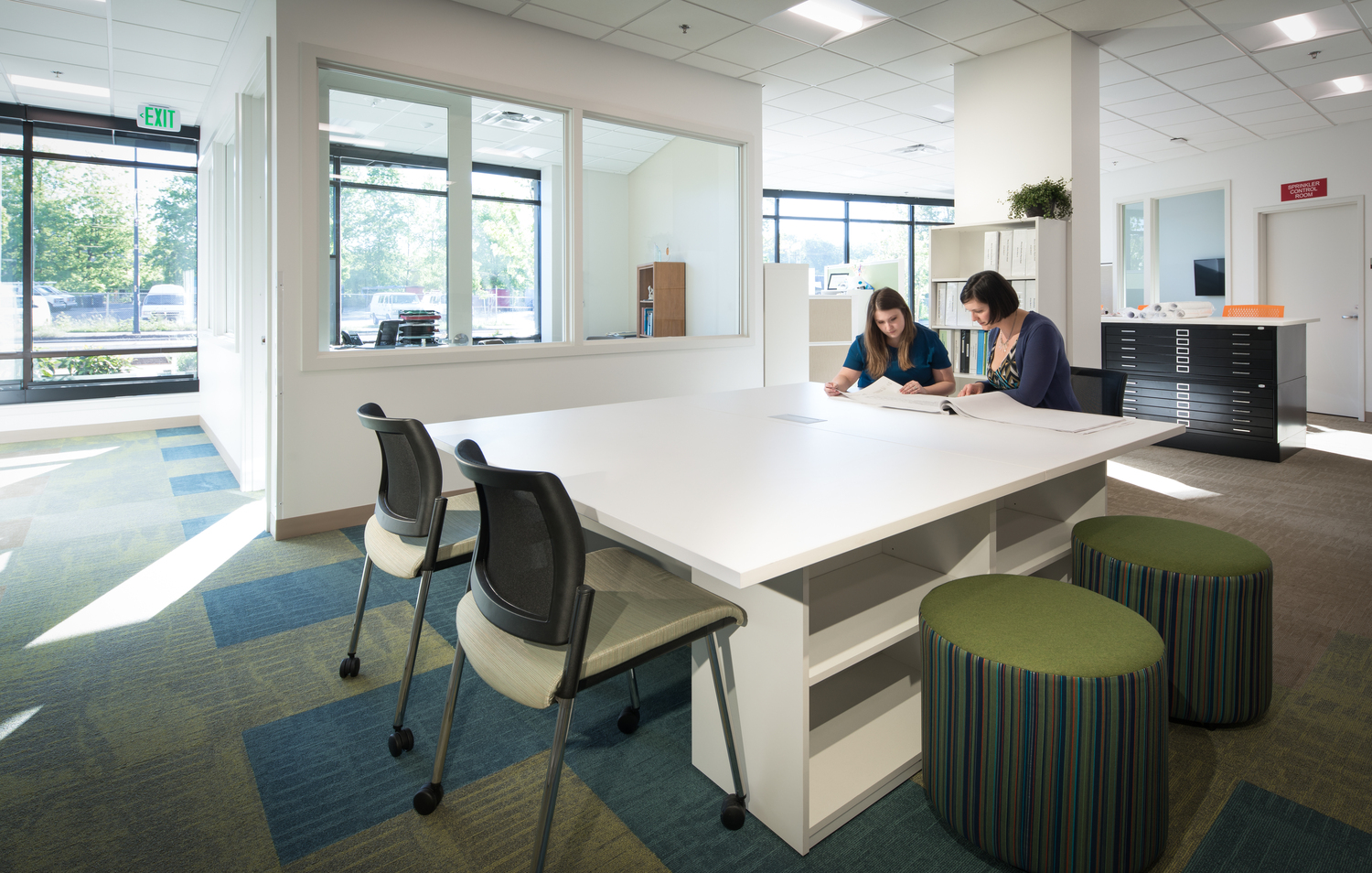After 40 years of setting the standard for how architecture and interior design intersect, Karen Bowery, Executive Vice President and Director of Interiors of Ankrom Moisan, is retiring from the firm and her role in The Society on February 28, 2023. Her decision is based on the feeling that it’s time to turn over the reins to a new generation so she can enjoy the next chapter of her life.
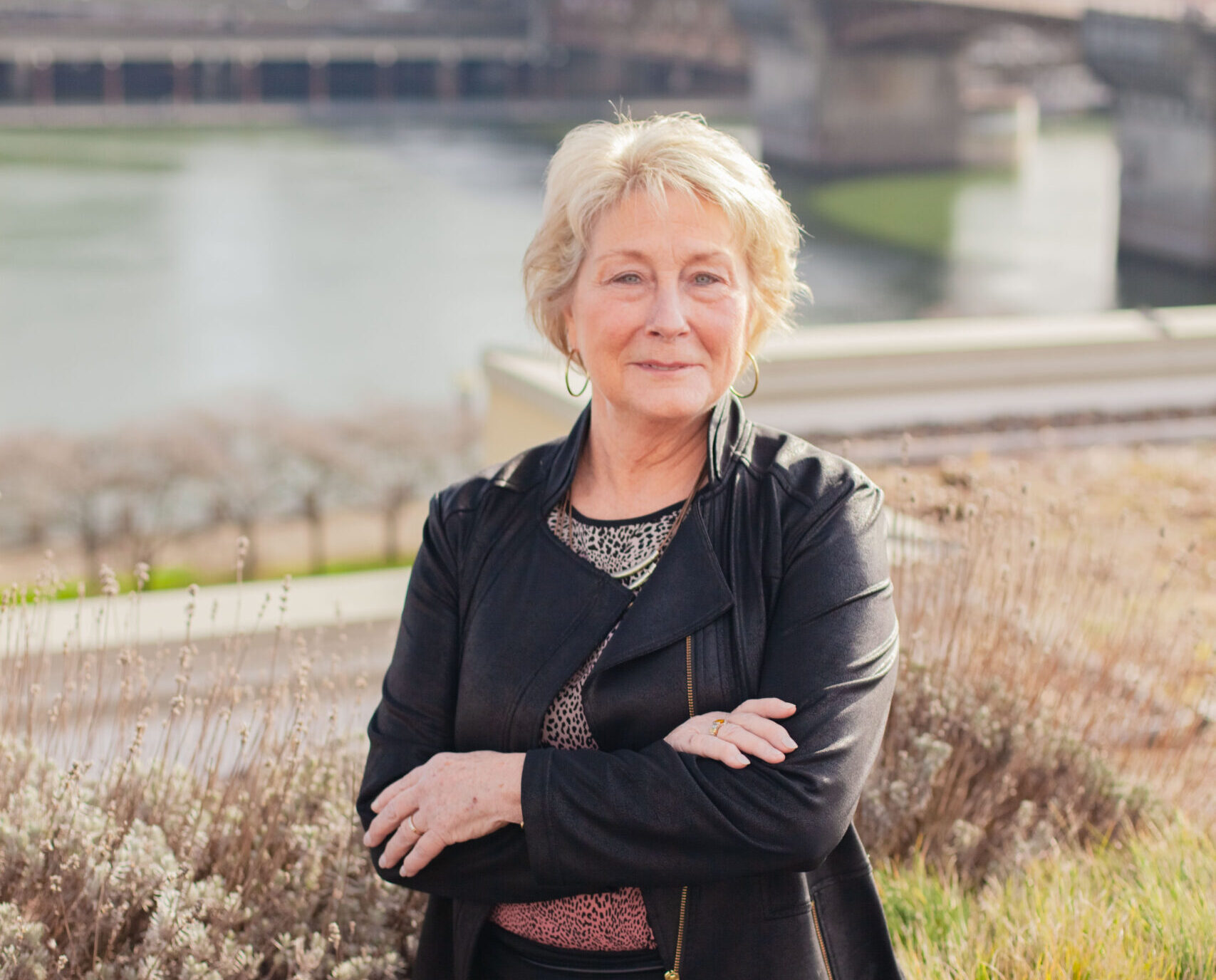
Karen Bowery atop the Portland office.
Karen is a real Portland trailblazer. She’s been an integral part of Ankrom Moisan since its founding and a visionary in interior design throughout her career, launching the interiors group when the firm first started in 1983. She’s been at the table since the beginning, creating space for women in architecture and interior design. In the early 1990s when Ankrom Moisan established a Board of Directors, Karen was one of the original four members.
In 2016, Karen launched The Society to focus exclusively on interior design for the hospitality industry. In six short years, The Society has secured a coveted spot on the “shortlist” for the most prestigious hotel brands in the world – Hyatt, Hilton, Mariott, and the International Hospitality Group (IHG) – and is a three-time international award nominee.
At the forefront of interior design for her entire career, Karen was one of just ten students to have graduated from the University of Tennessee at Knoxville’s Interior Design Program in 1978, when interior design as a field was in its infancy. She has been a true leader for interior design, forging her own path without a roadmap and going on to influence the practice on a monumental scale.
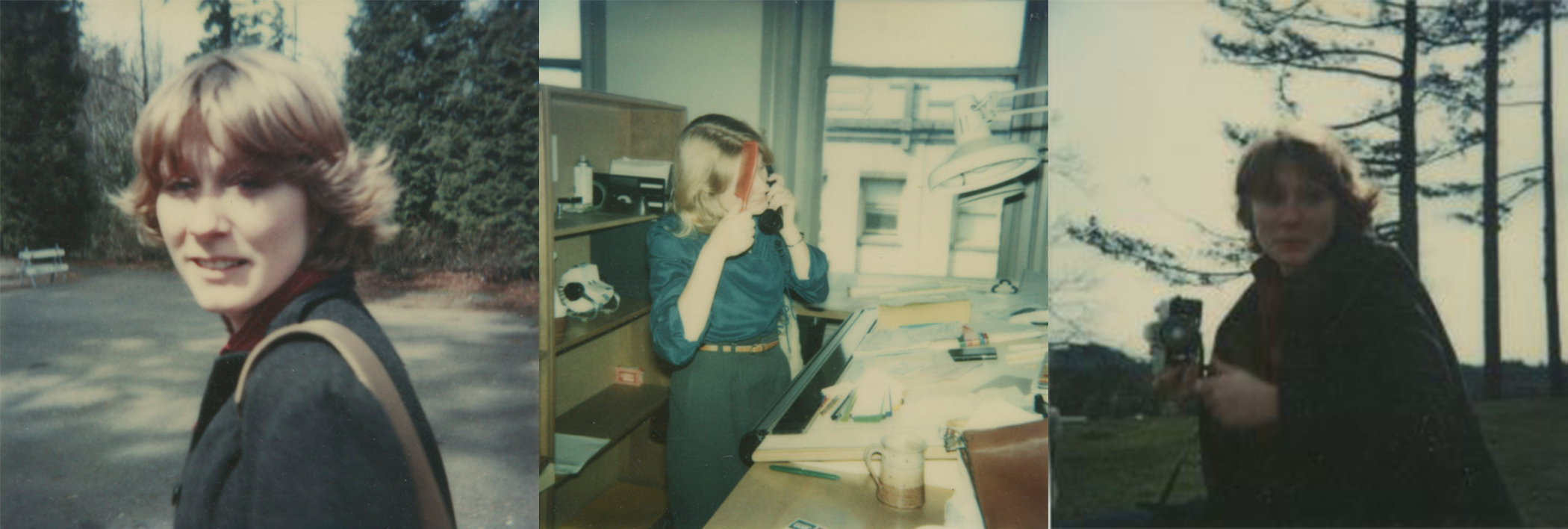
Karen, circa 1980.
Building Ankrom Moisan’s Interiors division from the ground up, she pioneered the field’s best practices and laid the foundation for today’s designers and interiors teams to flourish. Her unwavering attention to the lifestyle and behavior patterns of the end user, combined with her keen understanding of consumer trends and future-focused insights, has cultivated a reputation for the firm as having one of the best Interiors groups in the country.
“We design experiences, we design spaces, and we design points of view,” says Michael Stueve, Ankrom Moisan principal. “Karen’s greatest design has been Ankrom Moisan’s Interiors department. She designed it, envisioned and made a plan for it, and then she became the ‘general contractor’ and built it. Many in the industry look at the Interiors division model Karen created here and how it operates. From my perspective, the biggest impact she’s had is in innovating a new sort of Interiors team model.”
Karen has also been a leader in understanding how data helps inform design. She established the firm’s research department, which feeds into the firm’s emphasis on user experience. She has always been driven by the idea of intent: when guests walk into a space, she believes they should feel like they are meant to be there, that it is a place that defines them, supports their unique perspective, and honors their lived experience. This speaks to Karen’s expertise as a leader, as well. She has always been there for her team, ensuring that everyone feels supported, heard, and like they belong.
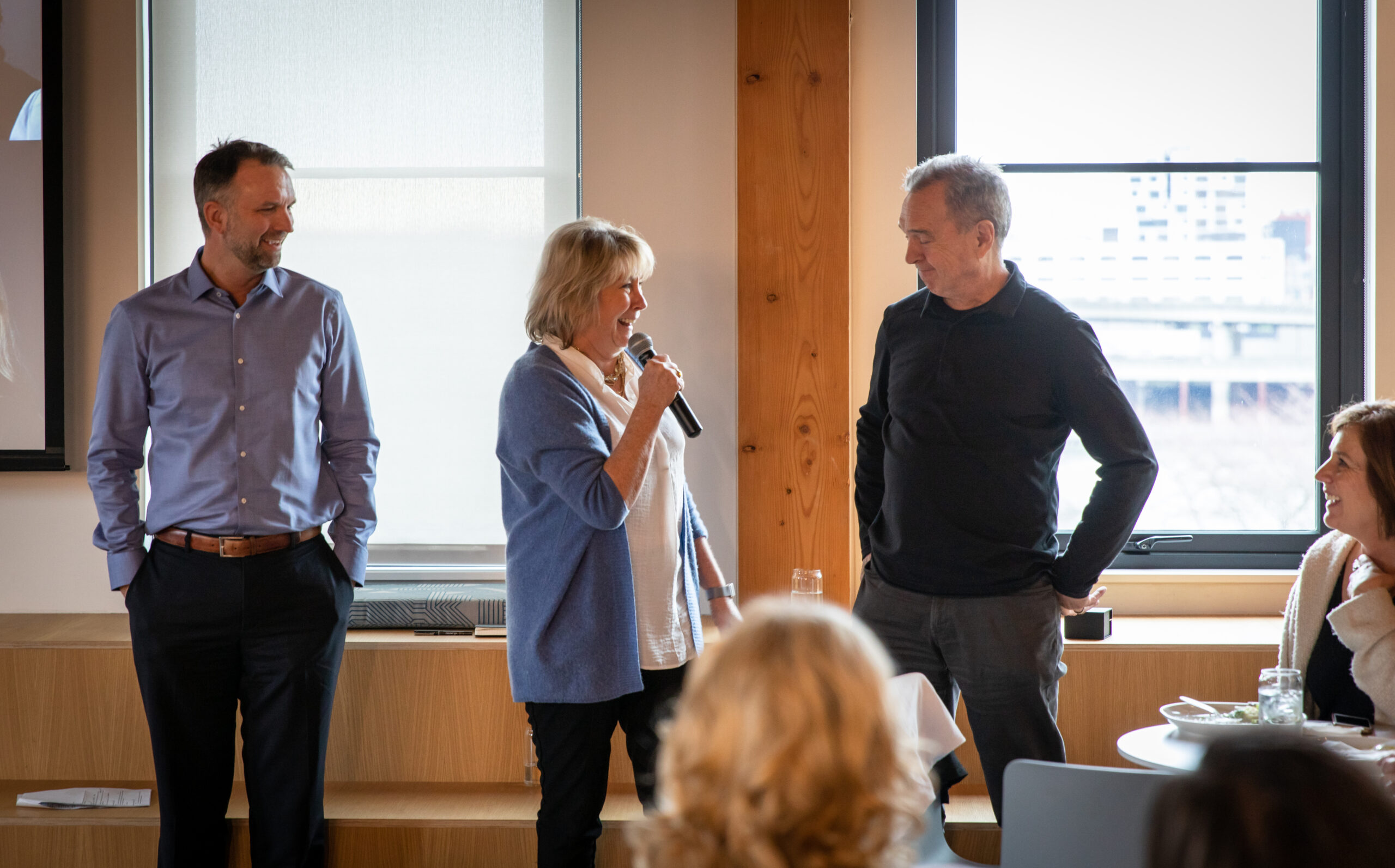
Dave Heater, Karen, and Tom Moisan in 2016.
“What Karen created with her dedication and hard work in unparalleled,” adds Dave Heater, Ankrom Moisan president. “This includes what she’s built and how deeply she cares about the company and the people she has hired and helped nurture in their careers.”
Under her leadership at both Ankrom Moisan and The Society, Karen and her teams have received numerous awards from the American Institute of Architecture, and the International Interior Design Association Oregon and Pacific Northwest chapters, along with Gold Key Awards for Excellence in Hospitality Design, TopID Awards from The Hospitality Industry Network, Senior Housing News Architecture & Design Awards, DJC Oregon Top Projects Awards, and Environments for Aging Design Showcase Awards, among others. Additionally, The Society has ranked on Interior Design Magazine’s Top 100 Rising Giants list for the past two years.
Karen’s vision for the Interiors team has always been to “be the best.” She’s fostered an entrepreneurial drive which allowed her team to seek and take new directions, and under her direction many employees have become the “firsts” in their role. Karen’s involvement with the interiors team extends beyond her role as founder and executive vice president. Karen is a mentor and a friend to all who have worked with her. Her leadership, courage, work ethic, vision, and laughter have been a guiding light to many of her teammates and will be dearly missed once she is gone.
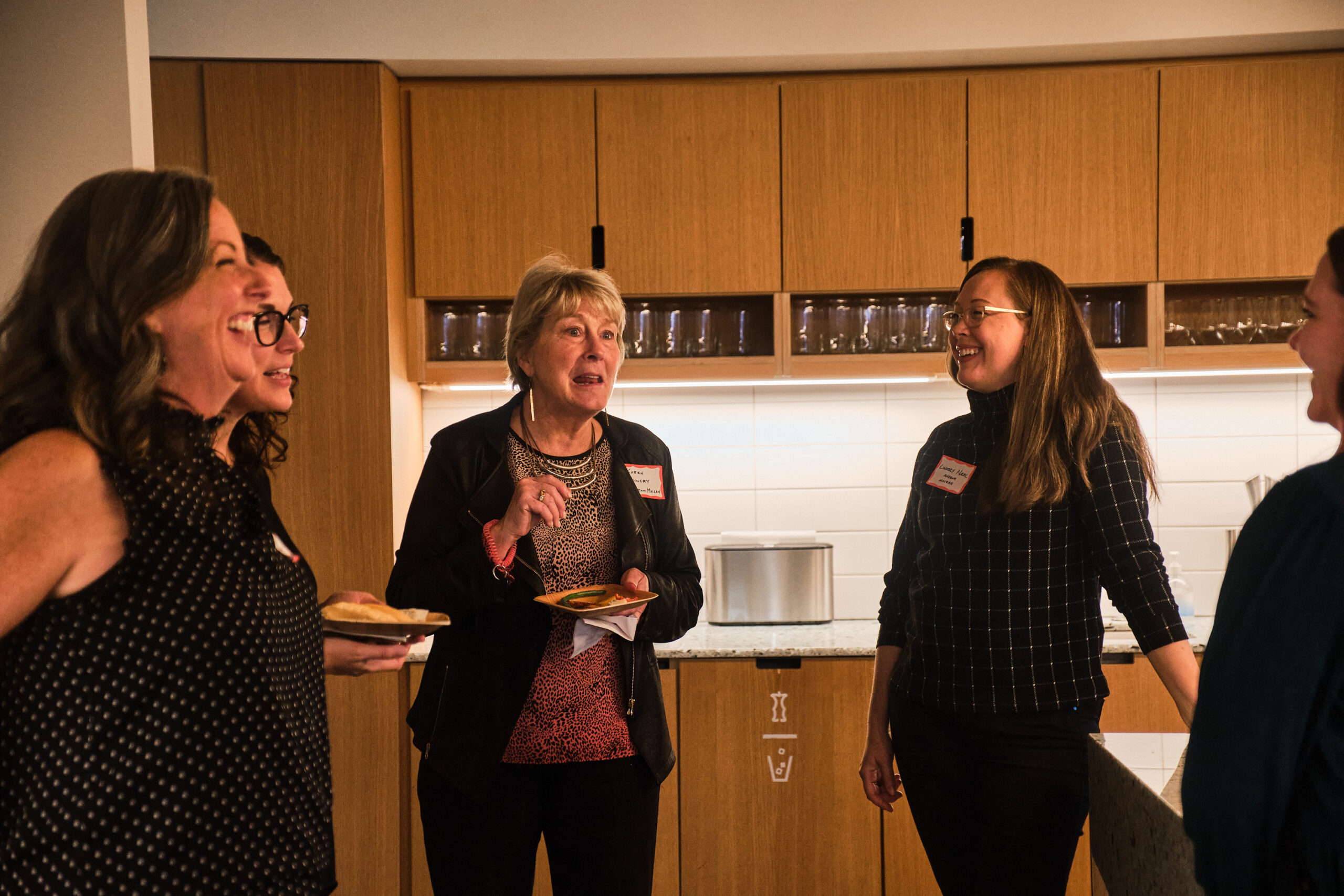
Karen at an Ankrom Moisan Happy Hour in 2022.
Leah Wheary Brown, Vice President of Interior Design Strategy, stresses Karen’s impact, stating “One of Karen’s lasting influences that she fought for from day one is how she helped move our profession from being viewed merely as decorators, into having a seat at the table as an integral part of the overall project design process.”
Though she has had many highs throughout her career, some of Karen’s legacy-defining milestones – aside from her work founding the Interiors department and The Society, her advocacy for environmental sustainability, and her achievements representing women in architecture and interior design – include spearheading the interior design for the projects located on Macadam Avenue. Originally designed for renowned developer John Gray, Ankrom Moisan made this property its first long-term headquarters in 1985. Over the following decade, Karen and the firm worked with Gray on several projects that came to characterize the Macadam area of Portland, including the celebrated Water Tower at Johns Landing.
Skamania Lodge in Stevenson, Washington, also holds a special place for both Karen and Ankrom Moisan. From the groundbreaking, through renovations, updates, and new additions, Karen and the firm played a key role in helping to shape this iconic Pacific Northwest resort and surrounding property. As Ankrom Moisan’s first hotel project, it was also the launching pad for Karen’s focus on the hospitality industry.
Additionally, working with developers like John Carroll and Homer Williams, Karen was instrumental in the transition of Portland’s Pearl District from abandoned railyards and warehouses to vibrant neighborhoods. Karen created a unit customization program and pushed for staffing the sales offices of Pearl District projects with Ankrom Moisan designers to help buyers customize their units, a practice that was previously unused, but which has now become the norm. Following the success of Portland’s Pearl District, Karen helped broaden the firm’s focus toward other forms of housing, in particular for the growing market of senior housing.
When Ankrom Moisan relocated its founding office in 2016 to 38 Davis in the Old Town area of downtown Portland, Karen led the project team in designing this new space to directly reflect the firm’s mission, values, culture, and identity.
Suffice to say, Karen’s impact on Ankrom Moisan is felt not only through the spaces we inhabit that she designed and the practices we follow that she created, but also through the connections she’s made and the lessons she has taught us, whether those are lessons in overcoming obstacles or in remembering to have fun with the process. According to Interior Designer Katie Lyslo, Karen “has taught [her] to take design seriously, but [to] still have fun doing so.” Looking back at her portfolio, it’s evident that Karen has had a lot of fun over the course of her career.
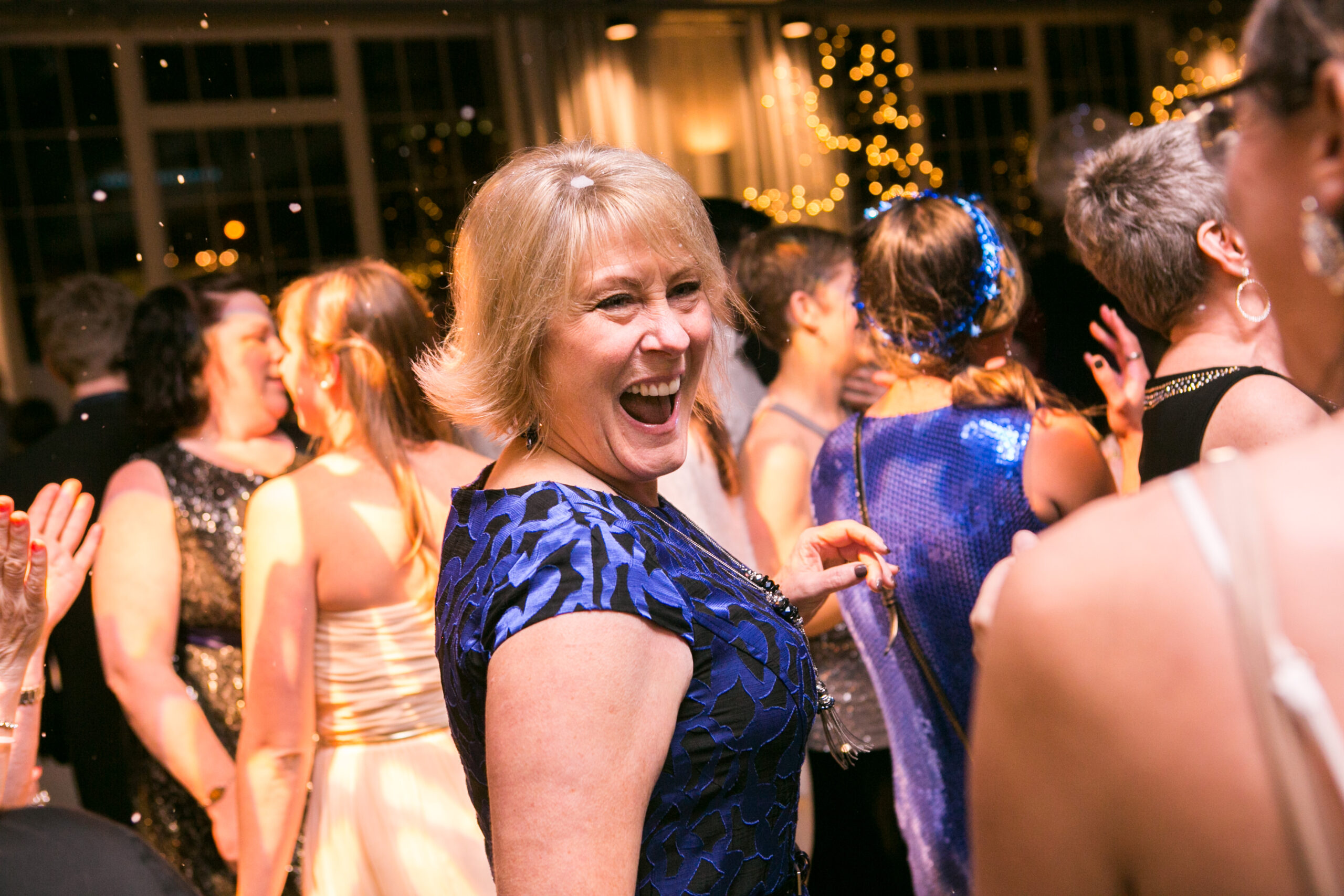
Karen at an Ankrom Moisan Holiday Party in 2014.
Karen will turn over leadership of Ankrom Moisan’s Interiors group to Alissa Brandt and Leah Wheary Brown, who have worked alongside her for 22 and 19 years, respectively. Brant and Wheary Brown will build upon Karen’s lasting imprint while cultivating their own vision for the firm.
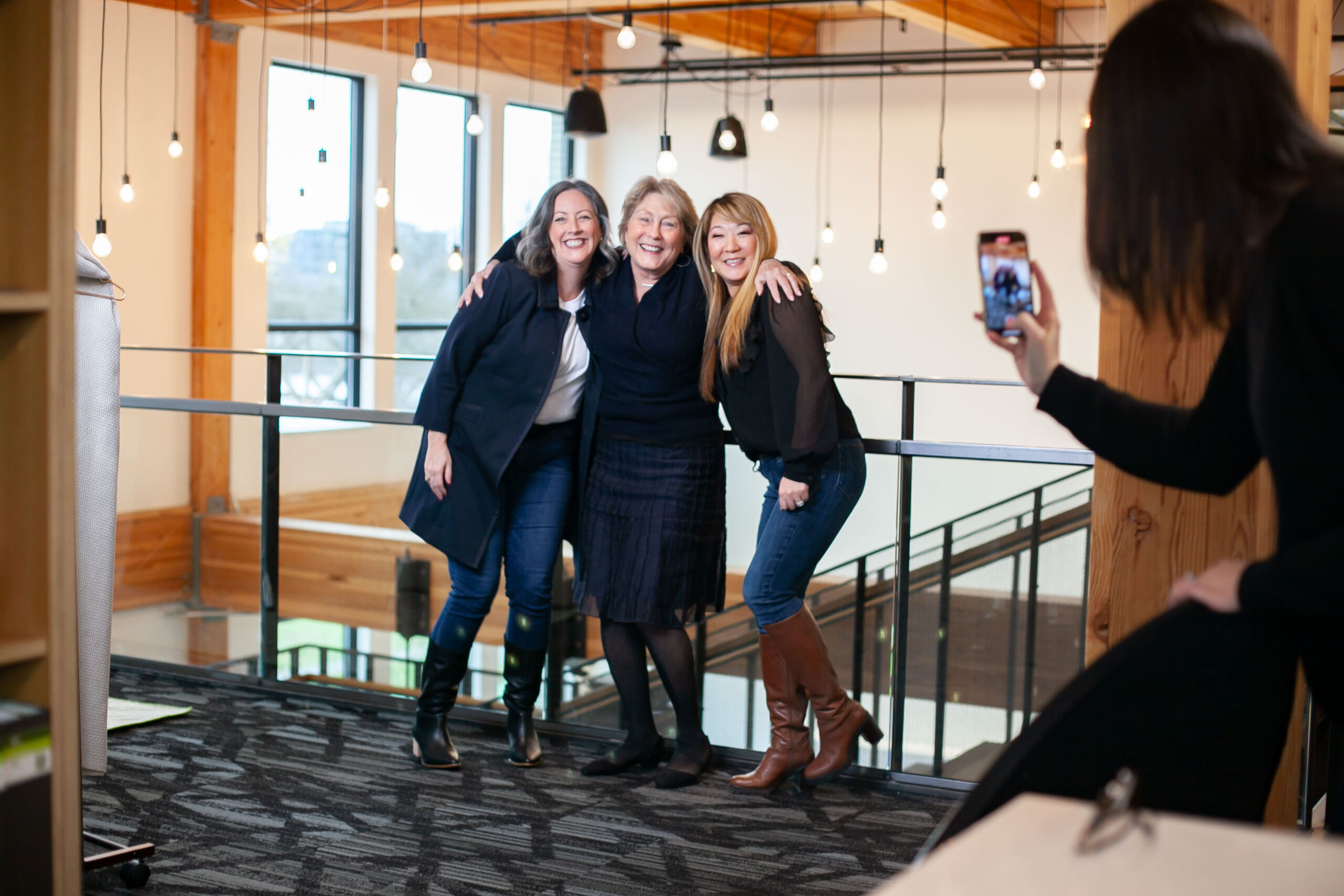
Alissa Brandt, Karen, and Leah Wheary Brown.
Casey Scalf, a Design Principal and founding member, will become the Director of The Society when Karen retires.
“I’m extremely excited to further the legacy that Karen created,” says Alissa Brandt, Vice President of Interiors. “This is a time of constant change and staying stagnant is not an option. That’s what is most exciting about interior design – it’s never going to be the same, even when you’re working with the same client. There’s always an evolution, and Karen has consistently kept Ankrom Moisan at the forefront.”
“A big part of Karen’s success and legacy is what she’s leaving behind,” Leah reflects. “She has been integral in shaping the interior design industry. Karen helped me learn to think strategically, but to also understand where we need to go in the future to be relevant, to move with evolving changes in the industry, with development, with clients, and with our own practice.”
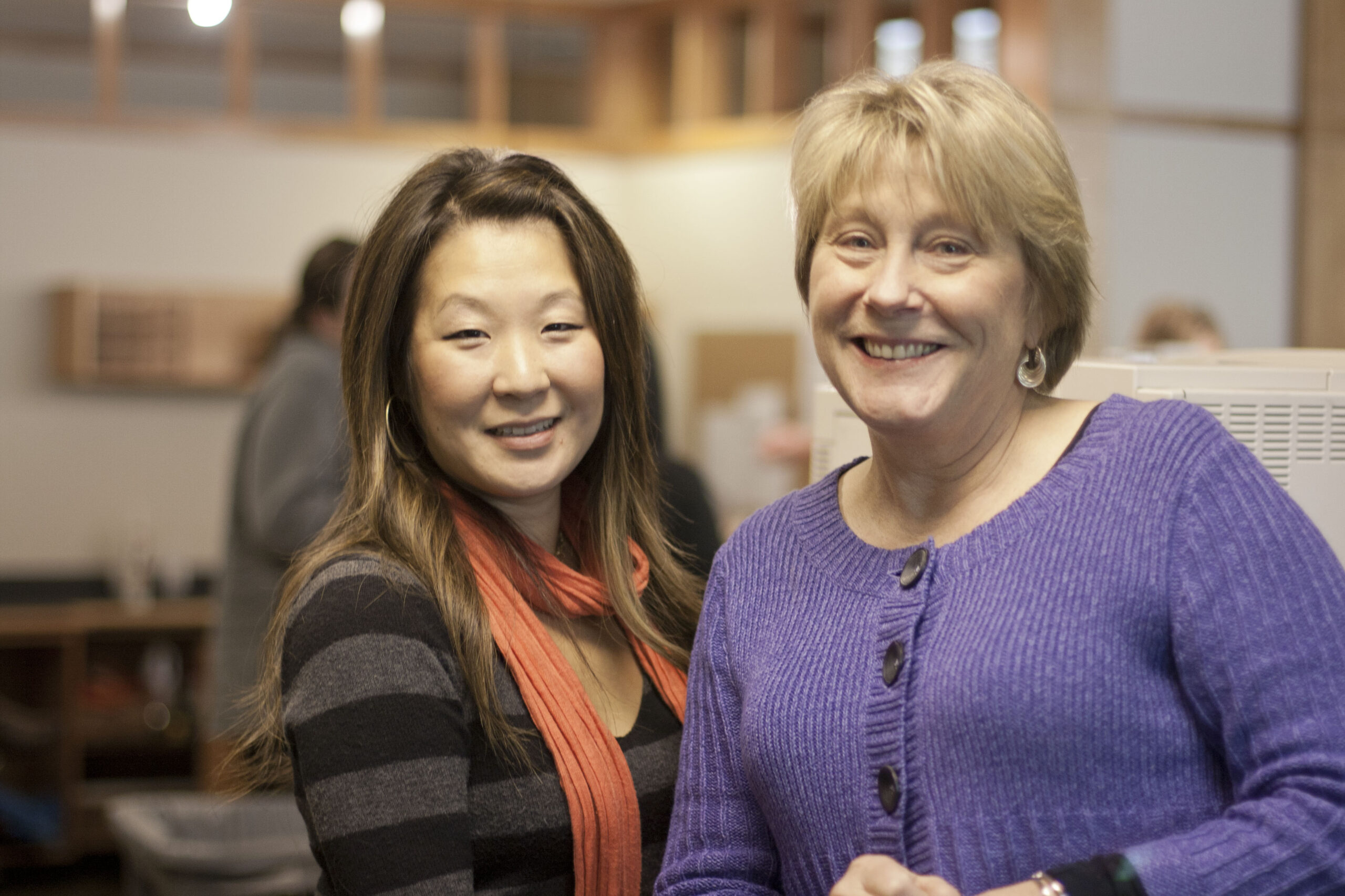
Karen and Leah in 2011.
“Karen has designed a self-sustaining model and has been the gasoline in the tank for our Interiors team,” says Michael. “When she transitions to the next chapter we’re not going to run out of gas. The energy she has put in is a renewable resource for the department. I’ve heard her say, ‘My greatest purpose is to give people wings to soar.’ I’m going to miss her a ton, she brings so much here, and she has empowered us for the future.”
As Karen begins a new chapter in her life, we would like to wish her well and thank her for all she has accomplished for the firm over the past four decades. The impact she has had on the field of interior design will be lauded for decades to come, and her absence will be painfully noticed.

by Jack Cochran, Marketing Coordinator
Living Our Hows (6 of 6): Lead with Heart
Ankrom Moisan takes our Hows very seriously. Our Hows are the values by which we work and play. This post explores Lead with Heart and is one of a six-part series that touches on our Hows and the way they come to life at AM. Stay tuned for future blog posts revealing more about AM’s Hows.
At Ankrom Moisan, our mission is to create places where people and communities thrive. Our goal is to provide a place of safety and comfort that is purposeful and sensitive, both to our client’s visions and to users’ needs. Through our integrated design approach, our team works to identify project challenges and propose solutions. Although these conversations can be hard, our clients appreciate this transparent and collaborative method of problem solving. We work closely as a team on every project with our clients to design spaces that address their concerns and closely align with their goals and company culture.
This is our work: Purposeful and sensitive, both to our clients’ visions and to users’ needs.
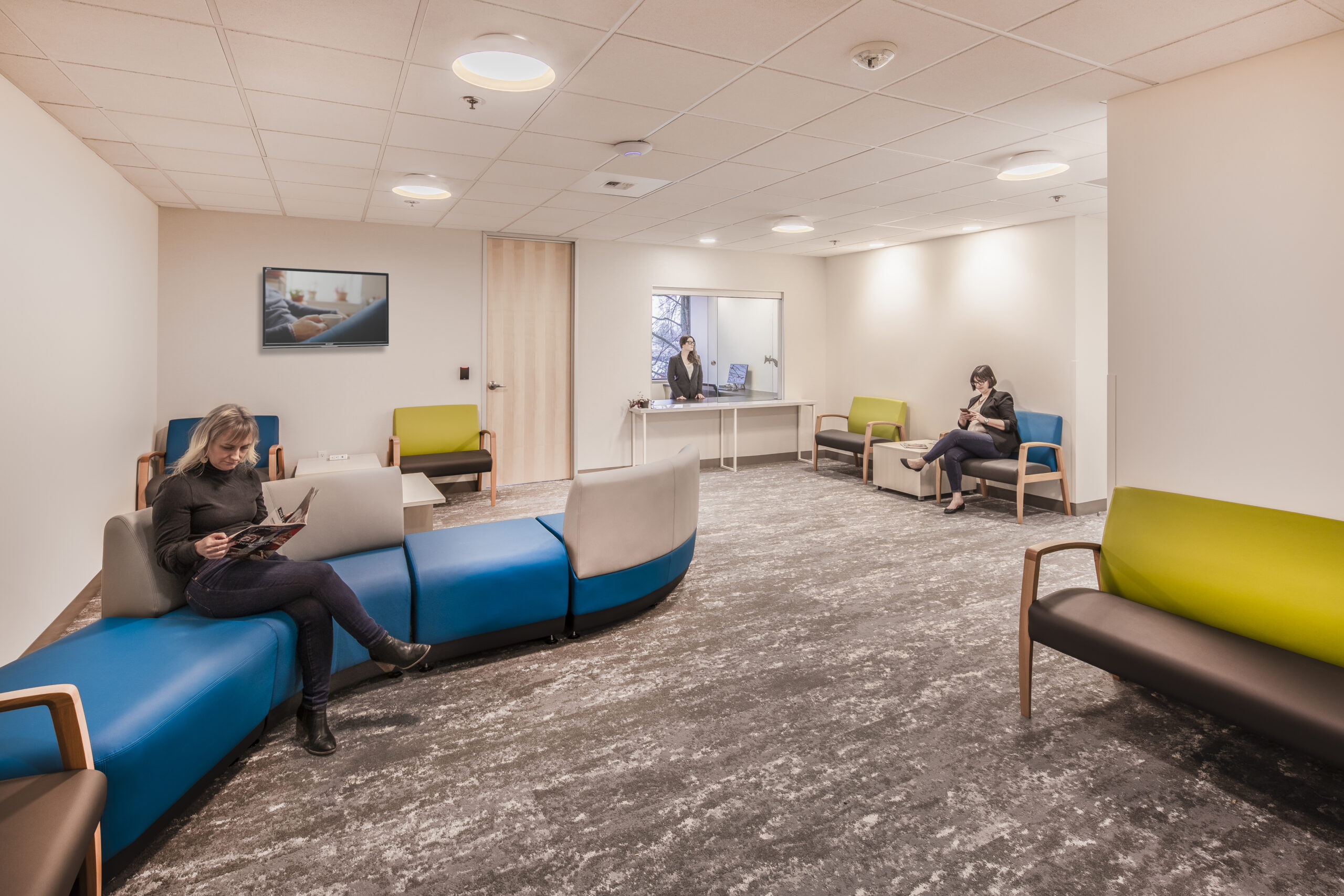
📸: by Andrew Nam
Q. What drives the planning and design for mission-driven work?
A. The driving factors for mission-driven work are similar to other projects in that we consider the specific type of work each of our clients do, their culture and what their company represents. The difference with mission-driven work is that much of what they do directly touches and impacts individuals in the community they serve. Many of these organizations are working to better lives within the community around them and a lot of this work involves helping people through tough times. The nature of their work and the topics discussed can bring up a lot of sensitive issues. Our goal is to find a way to design a space that addresses their clientele’s insecurities, privacy concerns and sensitivities. Keeping these items front of mind is key to a successful project.
Q. What makes mission-driven work unique to other projects? Are there any unique planning needs or sensitivities that need to be considered?
A. Several of the organizations we’ve worked with are in place to help people through challenging moments in their lives, from counseling and support services, to prevention, each come with unique needs. It’s essential to meet the psychological needs of both the employees working in the space, and those of the visitors. Ensuring basic safety is an important first step. We aim to bolster feelings of security and support, for example for some organizations it’s important that visitors have their own waiting areas, ensuring private, judgement-free zones. Beyond psychological needs there are physical safety requirements for both employees and visitors that need to be addressed and this can be a delicate balance between providing a space that’s inviting, but also ensuring physical safety.
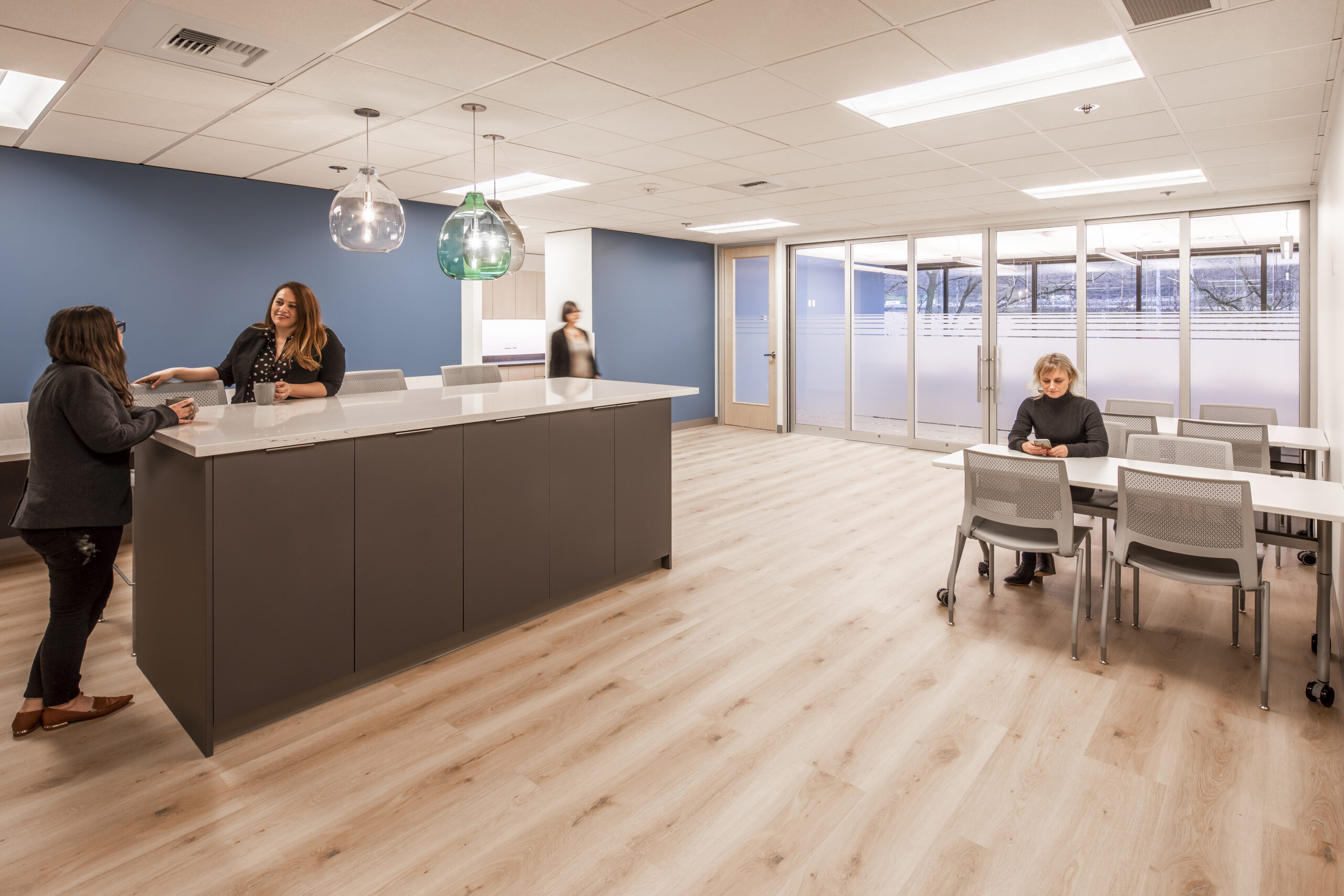
📸: by Andrew Nam
Q. How do you meet the organization’s needs and provide a carefully considered design within budget?
A. It’s important to understand the organization’s goals and any difficulties they face. We always do an extensive programming phase with clients, a deep dive into not only their space needs but a close examination of their function, culture, and how they want to be perceived by their community. Having these conversations up front, along with the conversations around psychological and physical safety, help us to create a well-balanced space. These can be tough conversations to navigate but they’re particularly important to create a successful design in the end.
Regarding budget, having this conversation up front helps to inform the options we put forward. It’s important to specify appropriate finishes that reflect each organization and represent their outward public appearance. We are also mindful of how long it is until the organization’s next anticipated relocation or renovation. Some organizations won’t have the opportunity to create a new office for themselves for another 30-50 years, therefore specifying durable, timeless selections is crucial to design fresh, welcoming spaces that stand the test of time. In the end, it’s these organizations that are truly leading with their hearts, and we are here to support and uplift them in the best ways that we are able!

Aaren DeHaas, Associate Interior Designer

Rebecca Brock, Associate Interior Designer
Employee Spotlight: Michael Bonn
When designing affordable housing projects, Principal Michael Bonn puts a piece of himself into his work. Sometimes multiple pieces. He goes above and beyond in his endeavors, connecting with clients through the one-of-a-kind furniture and art he designs, which are often surprises, only revealed at the end of construction.
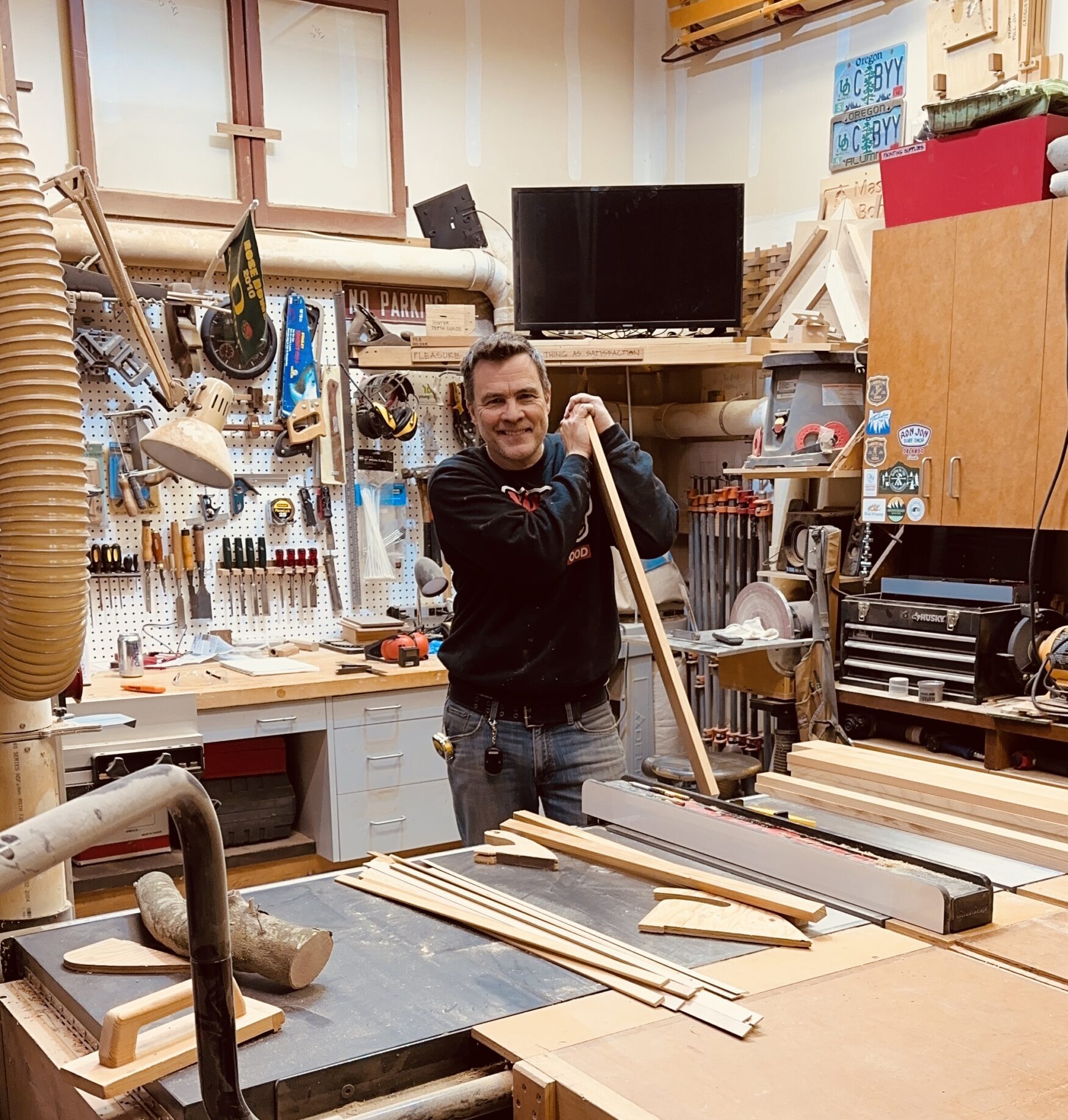
Michael in his home woodshop
Art pieces attached to the walls of a project are usually discussed early on or along the way to ensure clients know what they’re getting. For furniture, Michael works alongside the interiors team during the procurement process, choosing items to design and bring onto the project himself.
Often, Michael makes use of regional features and project characteristics to inform the design of his custom artworks and furnishings. For example, to honor the fact Wy’East Plaza was constructed on Multnomah tribal land and named after the Multnomah people’s title for Mt. Hood, a stylized art wall was installed in the building’s lobby depicting the silhouette of the iconic stratovolcano.
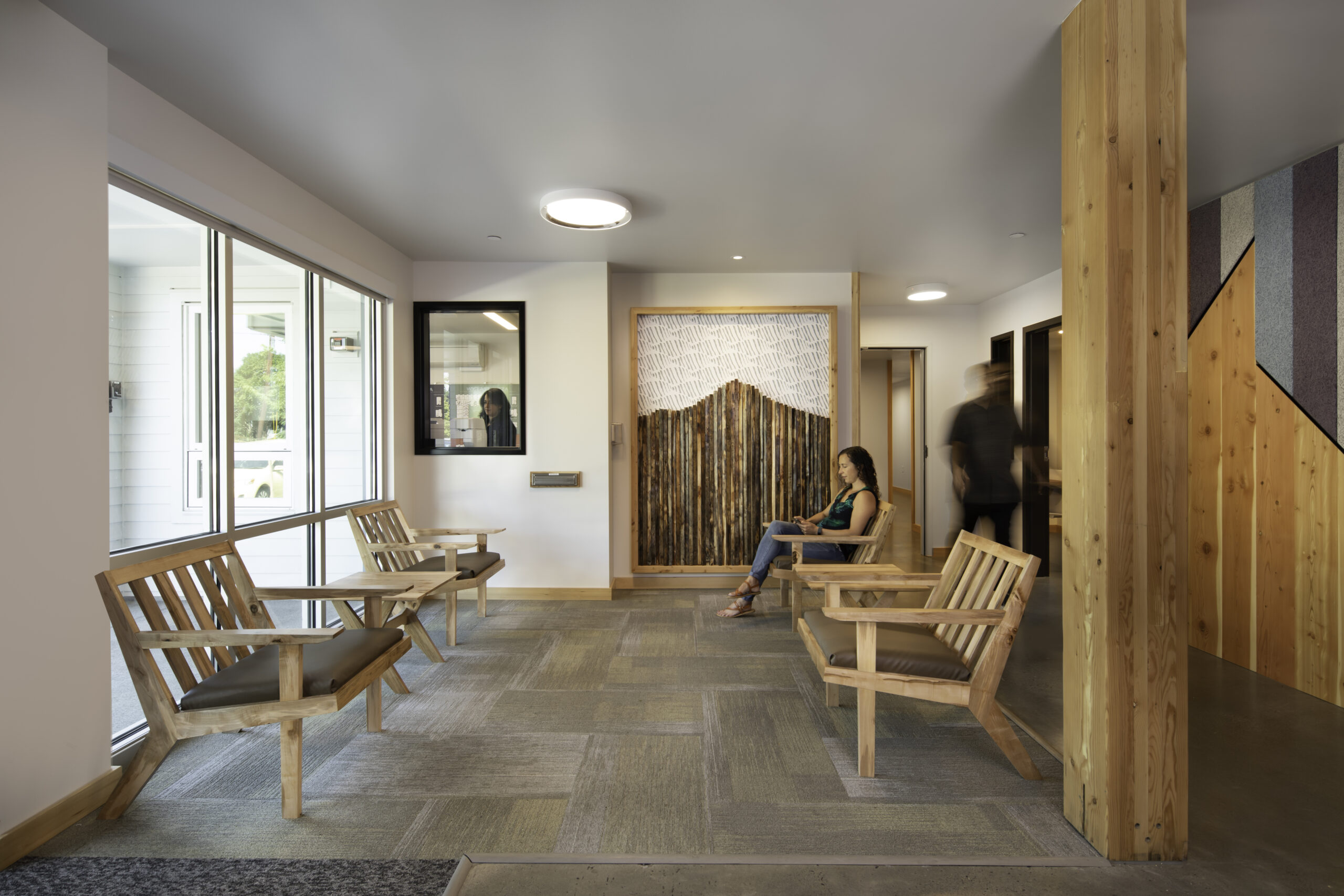
Chairs and art wall designed by Michael and built by Walsh Constuction for Wy’East Plaza
Though it started as a way to preserve and honor trees removed from project sites in a sustainable and creative way, Michael’s furniture pieces have become a tradition in the affordable housing projects he completes. It’s a fun way for him to engage with the projects on a deeper level. It’s also a thoughtful gift for his clients, since the salvaged lumber Michael designs around comes from older, heritage trees found on the property, which are cut down, milled into dimensional lumber, and dried over the course of construction. Giving them a new life as art and home furnishings means they can continue to be enjoyed by those who live there, like at the Orchards at Orenco, where a large cottonwood tree was transformed into wood tile art and a pair of lounge chairs for the project’s foyer, and a sizable beech tree was crafted into a farm-style dining table.
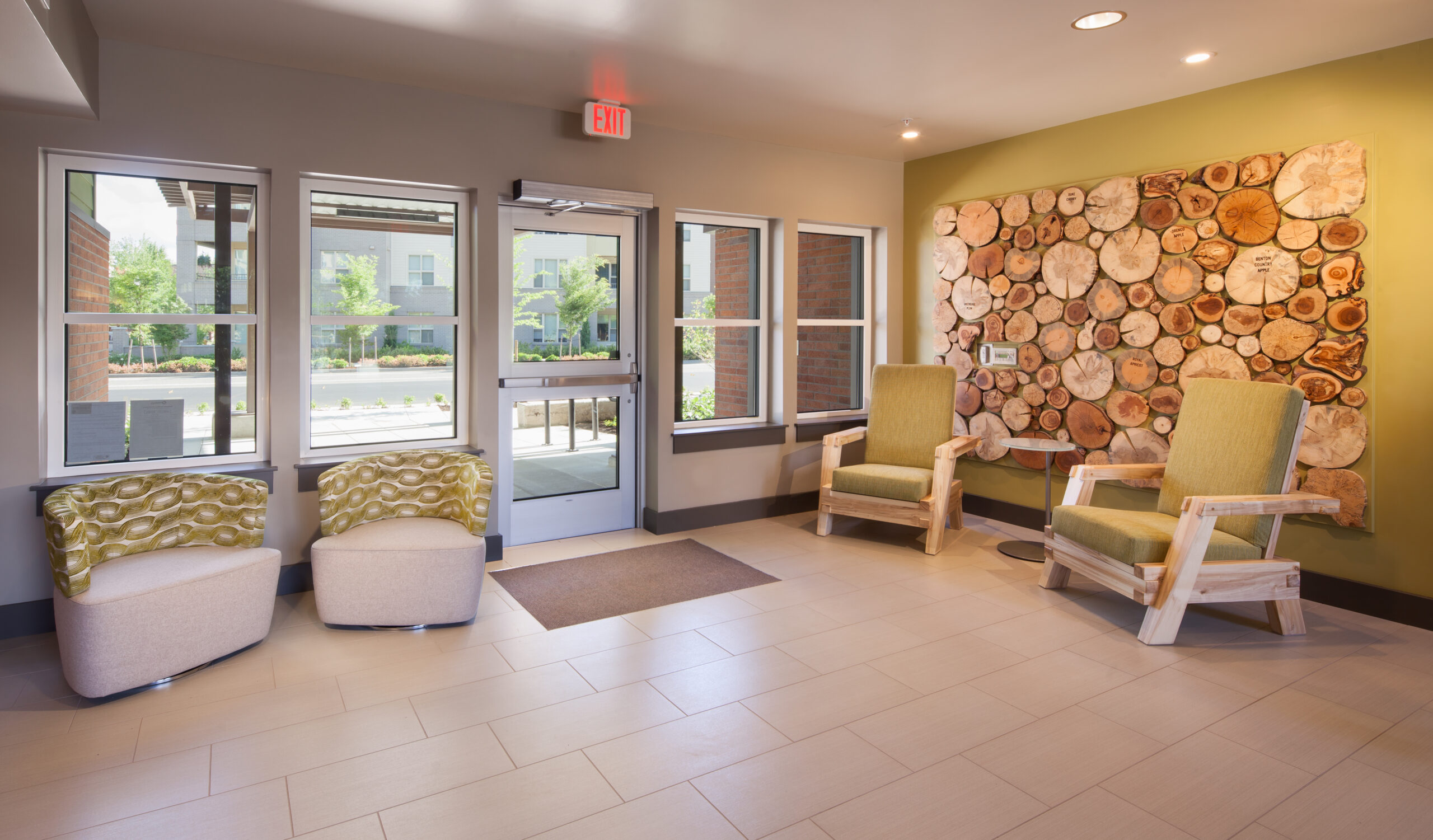
Wood tiles and Cottonwood lobby chairs designed by Michael for Orchards at Orenco
Tactile handwork is a huge part of who Michael is-it’s how he likes to express himself. That’s why he was drawn to architecture in the first place; Michael loves the craft of designing and building things, especially when they have an impact on people’s lives. This is also why he finds affordable housing projects so fulfilling. He believes that elevating people’s lives through quality housing can be foundational to elevating other aspects of their lives. As for the handmade furniture, he sees it as a unique way to provide residents with something tangible that they can interact with.
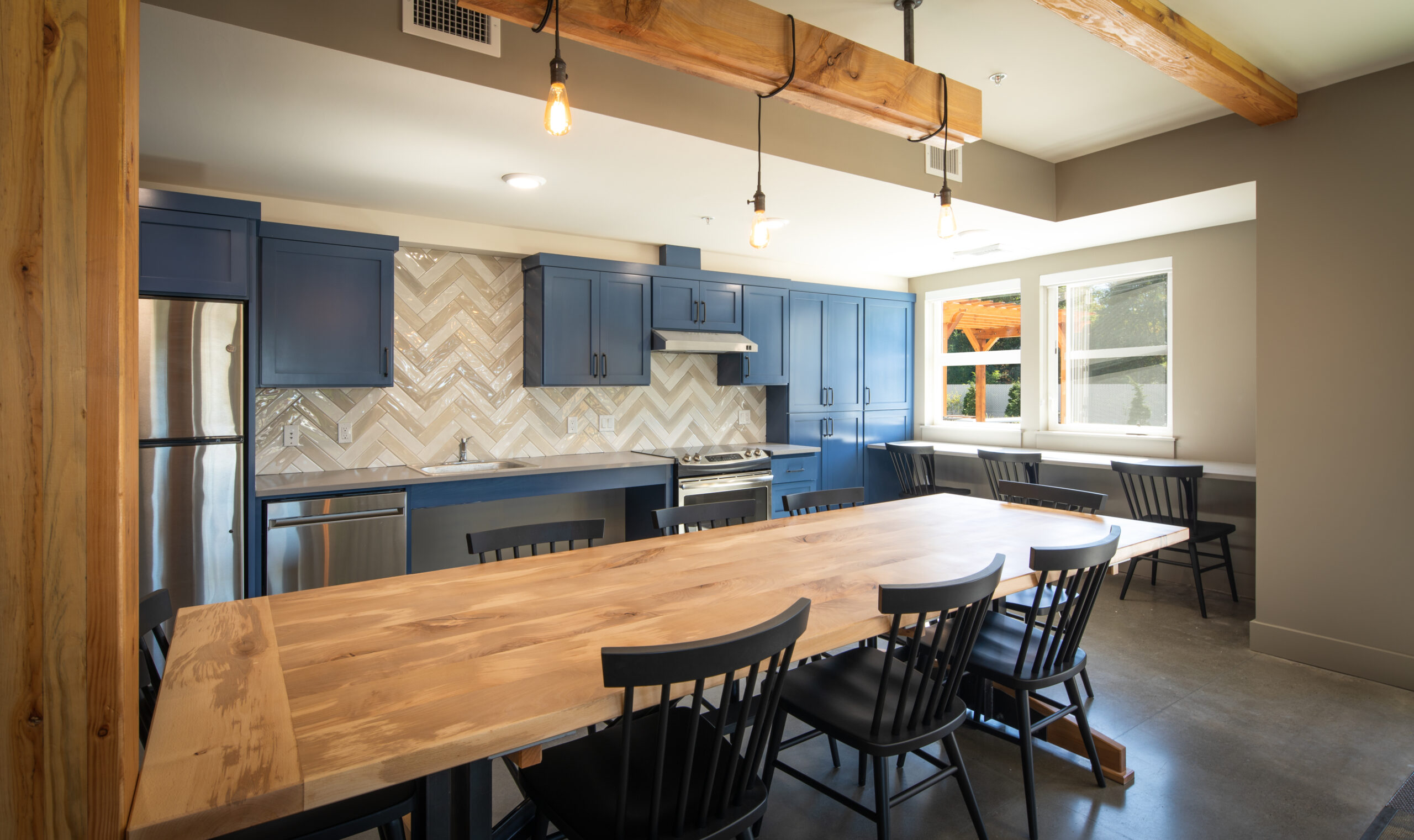
Table designed by Michael for Orchards at Orenco
Furniture isn’t the only surprise Michael gives his clients. He has a tradition of making holiday gifts for those he has worked with. This year, he crafted twelve small tea boxes from white oak and leather sourced from the Oregon Leather Company, just down the street from the Portland office. The boxes snap closed with a button, and are laser engraved with Ankrom Moisan’s logo. Filled with festive holiday tea, there’s no doubt that Michael’s thoughtfulness is a refreshing perk to working with him.
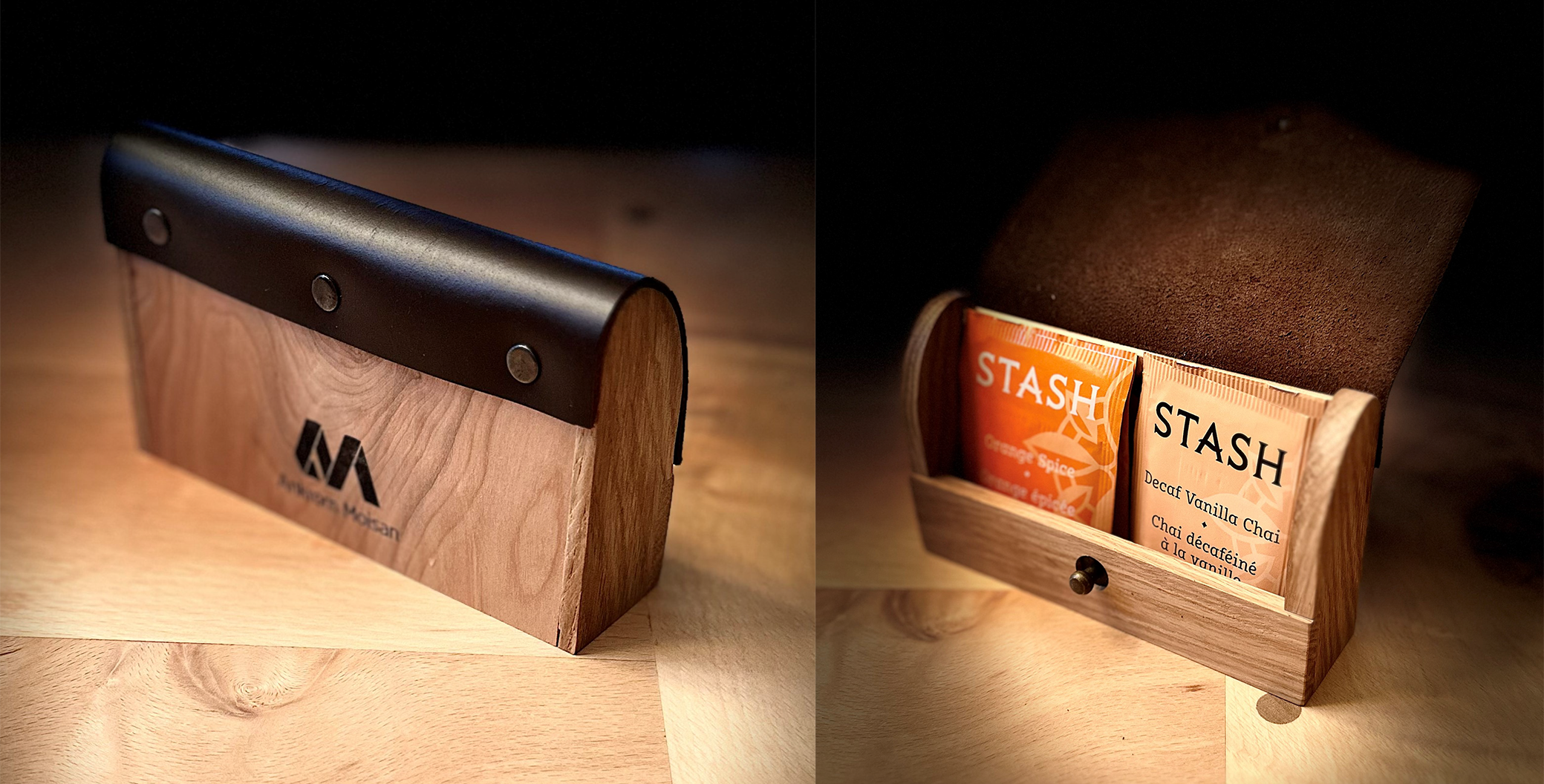
Custom tea boxes created by Michael for his clients as a holiday gift
Off the clock, Michael’s hands hardly idle, but that doesn’t mean he’s overworked. His woodshop is the sanctuary where he recharges his battery, which makes sense; he’s been working with wood since he was big enough to hold a hammer. He has his dad, who was very generous about letting Michael make a mess in his shop when he was a kid, to thank for that. His longtime passion is evident at home-every room has a piece or two that Michael made himself.
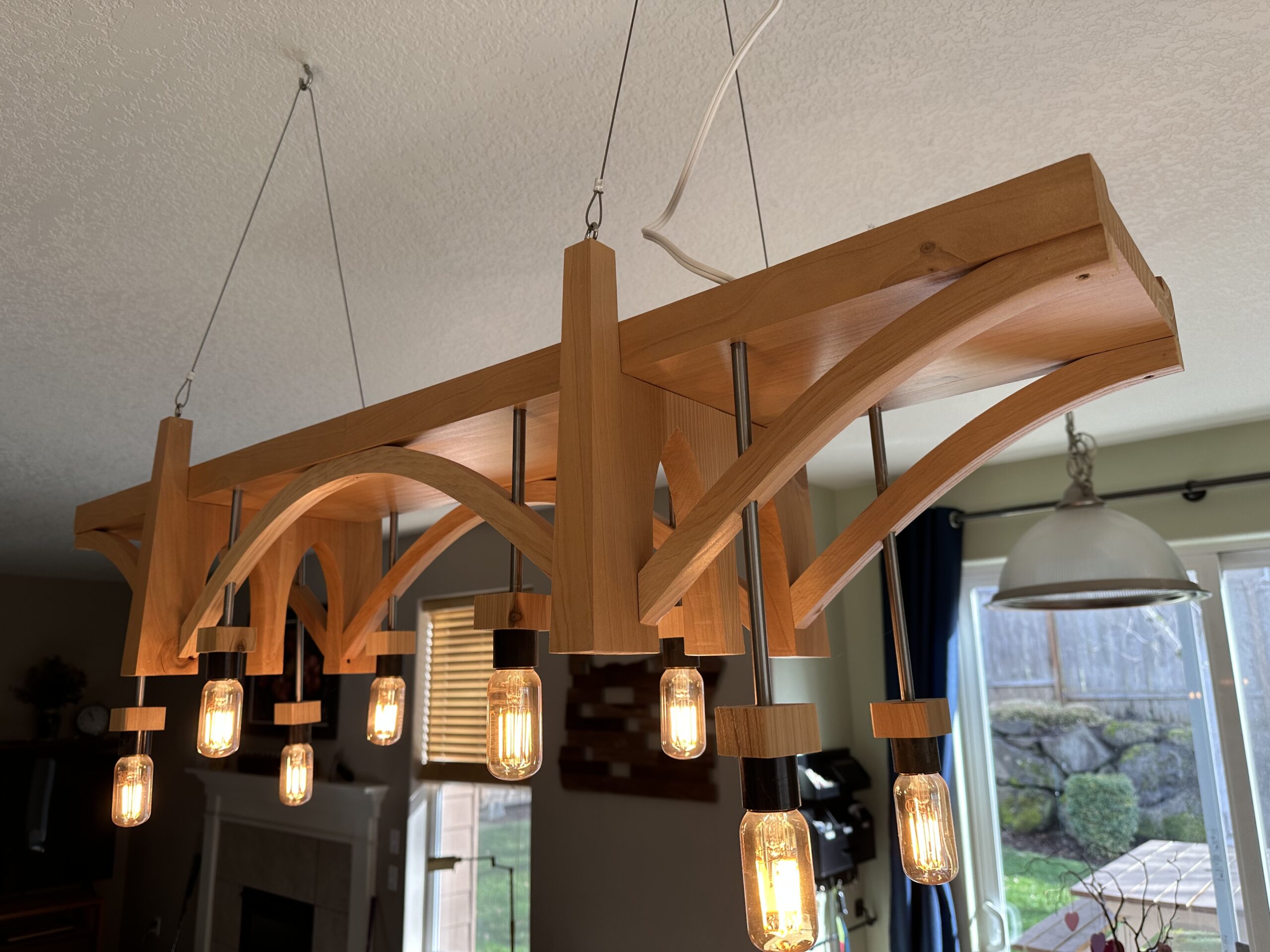
Cedar chandelier designed and built by Michael for his home
Michael’s inclination for building and making a difference led him to Ankrom Moisan back in 1997, right out of school. Because he was so green, he credits AM with teaching him almost everything he’s learned as a professional.
The thing he loves most about Ankrom Moisan, though, is the people. Some of his closest friendships have been forged here over the last 20+ years. He says that these friends are people that support him in all kinds of ways, both professionally and personally. It’s a good thing Michael has such supportive friends at AM; once his house fills up, they may just have to take some of that furniture off his hands.

By Jack Cochran, Marketing Coordinator
Spotlight: New Hire Emily Feicht
Q. Tell us a little bit about yourself.
I grew up here in Oregon and have always had a real passion for the northwest. I love the rain, trees, coffee and all the culture that comes with it. I went to college at University of Oregon and graduated with the first COVID class in 2020, and knew I wanted to stay here and design beautiful spaces in the area. I began my career navigating the world of interior design at a small architecture firm in Salem for close to two years. Now, I am a fully remote part of the workplace team at Ankrom Moisan, I live in Corvallis with my kitty Maddy, and come up to Portland once to twice a month to work in the office.
Q. What has your experience been like at Ankrom Moisan these first few months?
I’ve had the best time! I love the incredibly supportive environment between peers, coworkers and supervisors. I’ve never worked with so many other interior designers at one time and feel fortunate to be encouraged to do the work that makes the project successful and the work we are good at! Especially concept design. I also love the reassurance from my team to be involved in IIDA and be integrated with Oregon’s interior design community.
Q. Favorite moment at Ankrom so far?
I am a thrilled for the holidays and all the festivities, so I loved getting dressed up and going to the holiday party! It was so fun to see everyone with the black and white theme and having seasonal cocktails and food!
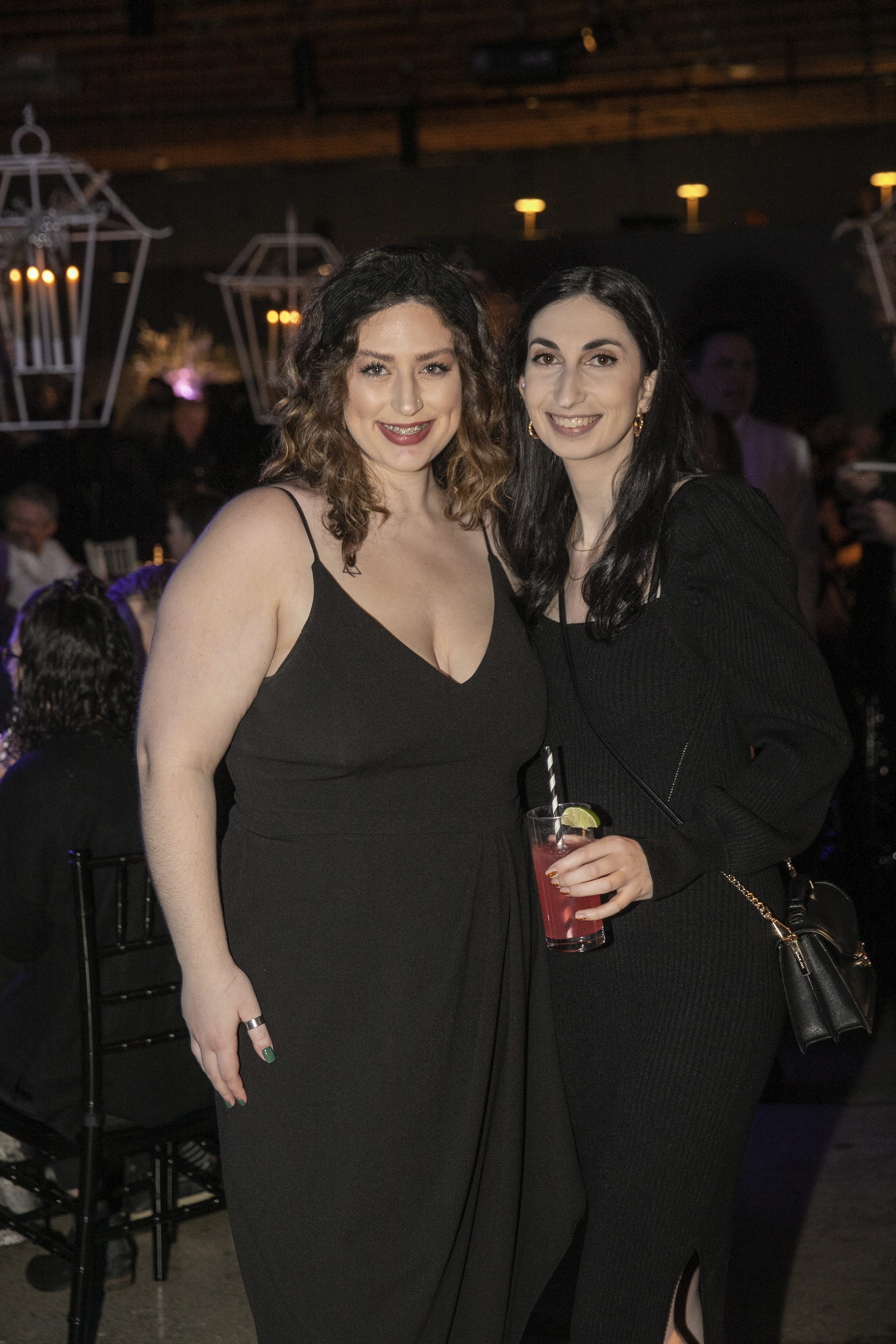
Q. As one of Ankrom’s first few fully remote Workplace Interiors Team members, how has it been?
I have felt set up for success since day one – I’ve been impressed from the beginning with how equipped AM is to support their employees in any environment!
I also felt like the process of integrating myself with my team was seamless (both workplace and the larger AM team). When I get to come visit and work in the office, I may not know everyone, but I’ve found it comforting that people are so warm and willing to introduce themselves. Say hi, even if we’ve met before, I love it!
Welcome to the team, Emily, we are lucky to have you!
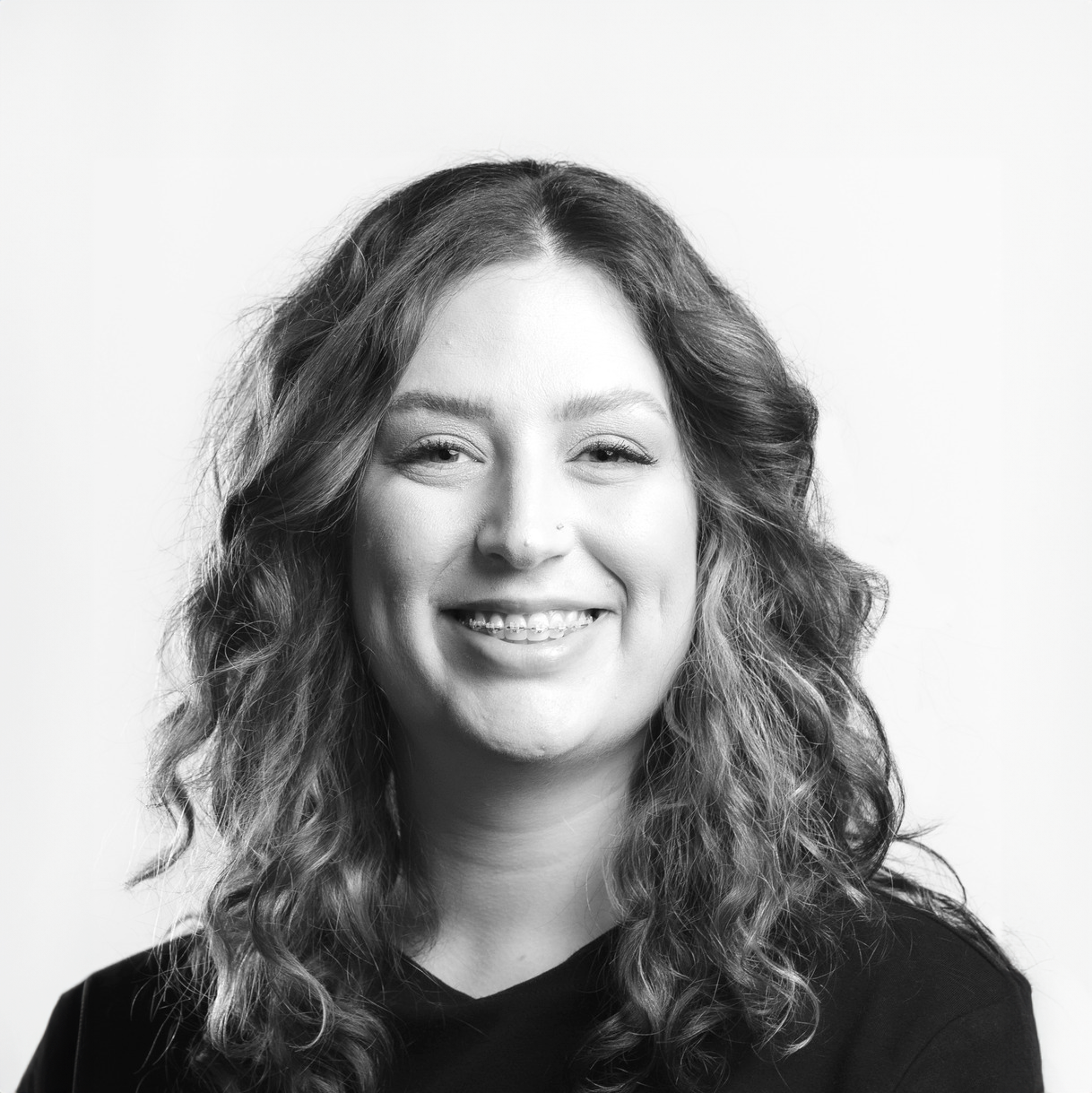
Emily Feicht, Interior Designer
📸: Oregon Coast by Eric Muhr
📸: Holiday portrait by Evrim Icoz






