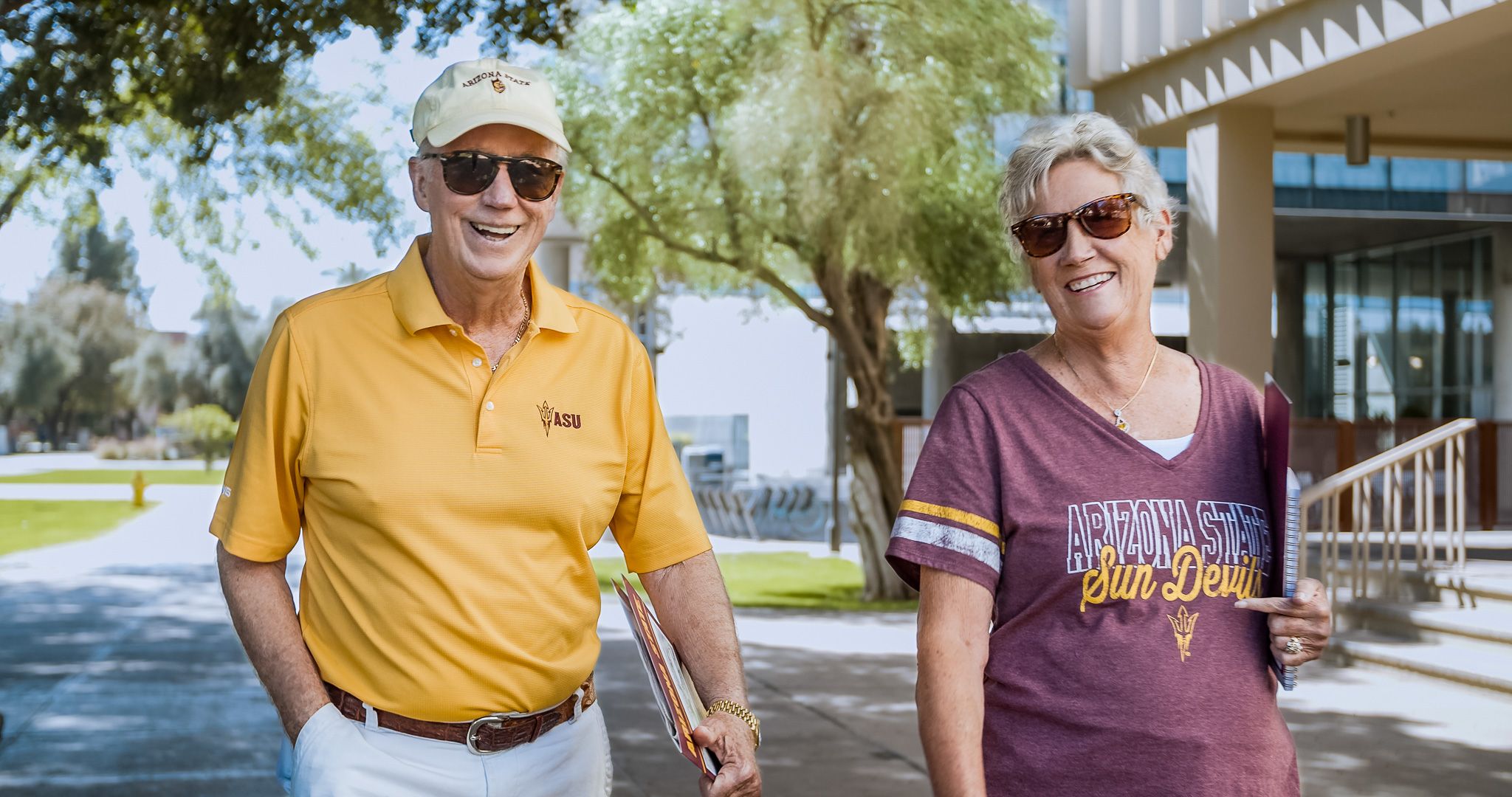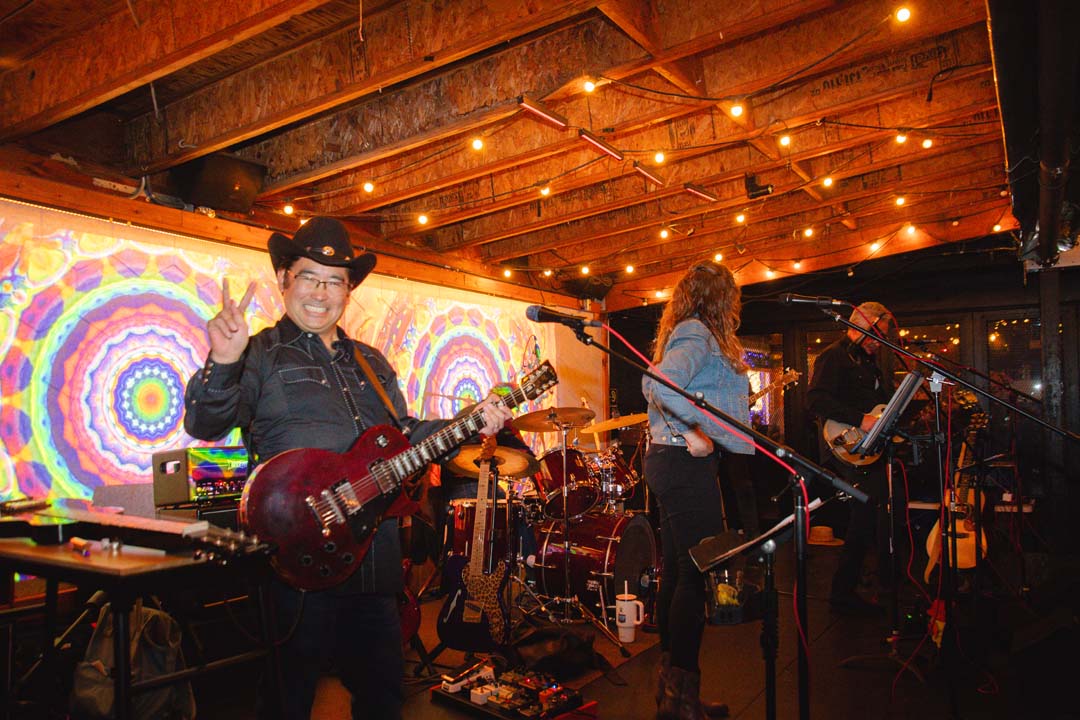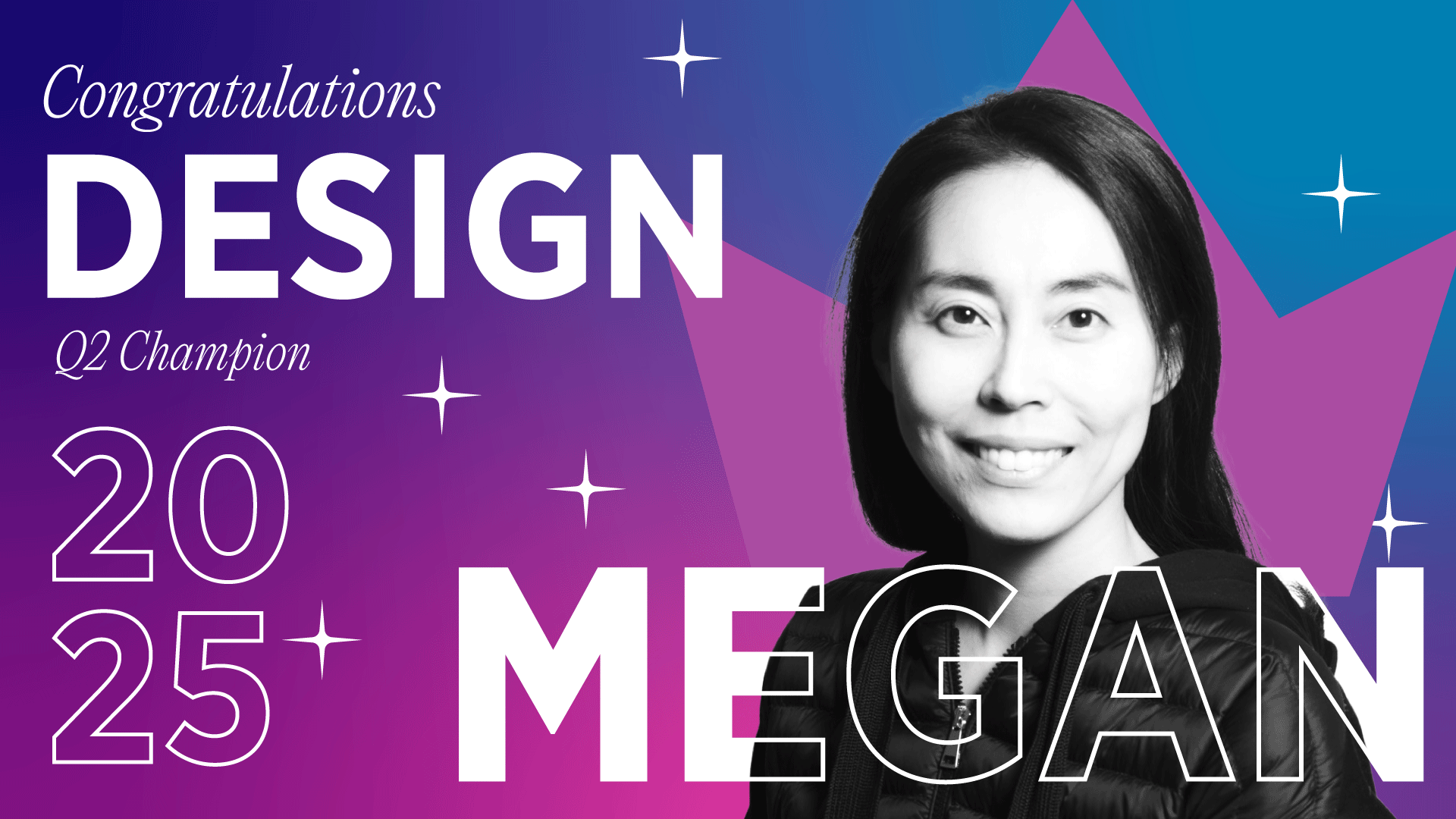A key member of Ankrom Moisan since 2014, Brad Bane has extensive experience in housing design that spans studios – from market rate and student housing, to affordable and even some hospitality spaces, he is passionate about mission-driven projects that have a public-spiritedness to them.
Recently, he has taken on a new leadership role, partnering with Katie Lyslo to lead the Affordable Housing Studio with a shared mission of creating equitable, sustainable housing solutions that balance design quality with affordability.
Brad’s work history includes a wide variety of project types, such as high-tech industrial, water infrastructure, police stations, high-rise offices, and hospitality. He has worked with large and small housing authorities on both urban and rural projects, from new constructions to renovations. For the last two decades of his career, though, his focus has been on multifamily housing, community-focused design, and affordable housing developments.
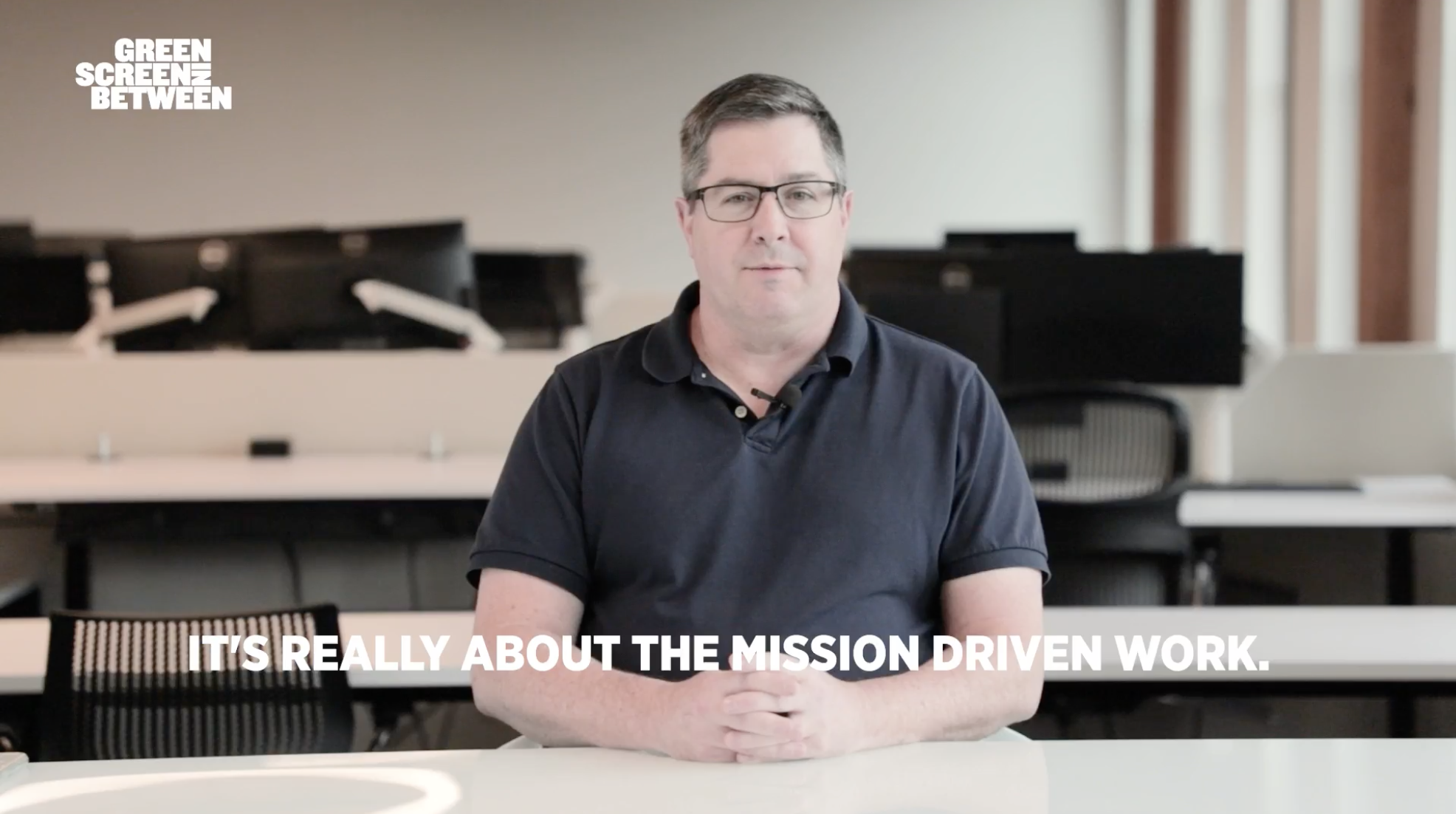
Brad discusses the affordable housing studio in an episode of “Green Screen In-Between”
“I bring both technical expertise in terms of project delivery and a strong understanding of the regulatory frameworks that shape affordable housing projects,” Brad said. “My strength lies in navigating the complexities of affordable housing delivery: understanding funding structures, coordinating with multiple stakeholders, and ensuring design quality throughout.”
Brad and Katie complement each other well as co-leaders of the Affordable Housing Studio. She brings a strong strategic and visionary perspective, focused on thought leadership and client relationships, while he contributes deep experience and technical expertise across a wide range of affordable housing types and clients. Together, they balance strategy and delivery, design and implementation – all strengths that allow the affordable housing studio to continue producing high-quality, community-driven affordable housing.
Their collective vision for the studio is one that balances design excellence with the practical realities of affordability.
“Brad’s leadership brings a clear vision and thoughtful approach to the studio,” said Katie. “His strengths in navigating the complexities of affordable housing, from understanding funding structures and coordinating multiple stakeholders to maintaining design quality, make him an invaluable partner. I’m excited to collaborate with Brad as we continue to push the boundaries of what thoughtful, community-focused housing can achieve.”
“Co-leading this studio means expanding our impact – creating housing that not only meets essential needs but uplifts communities, setting a new standard for what affordable housing can be,” Brad said. “What excites me most is the opportunity to shape how our firm approaches housing both as a social responsibility and a design challenge. Our mission is not only to create housing, but to help shape equitable, lasting communities for the people who need them most.”
Motivated by the chance to mentor the small, seven-member affordable housing team and create new client relationships, Brad aims to re-introduce the market to the exceptional affordable housing work that Ankrom Moisan has been leading for years.
“We have an incredibly talented and dedicated studio team who shares a deep belief in strengthening communities through sustainable, durable, and high-quality housing,” he said. “Our portfolio includes dozens of successful affordable and supportive housing projects, each one a testament to our commitment to design excellence and social impact. As we continue to face the ongoing housing crisis, I’m excited to build new partnerships, elevate our visibility in this space, and demonstrate how thoughtful design can be both beautiful and attainable.”
One of our most recent affordable housing collaborations – Pacifica in Seaside for client Related Northwest – exemplifies our approach to balancing thoughtful design with resident needs, value, and efficiency.
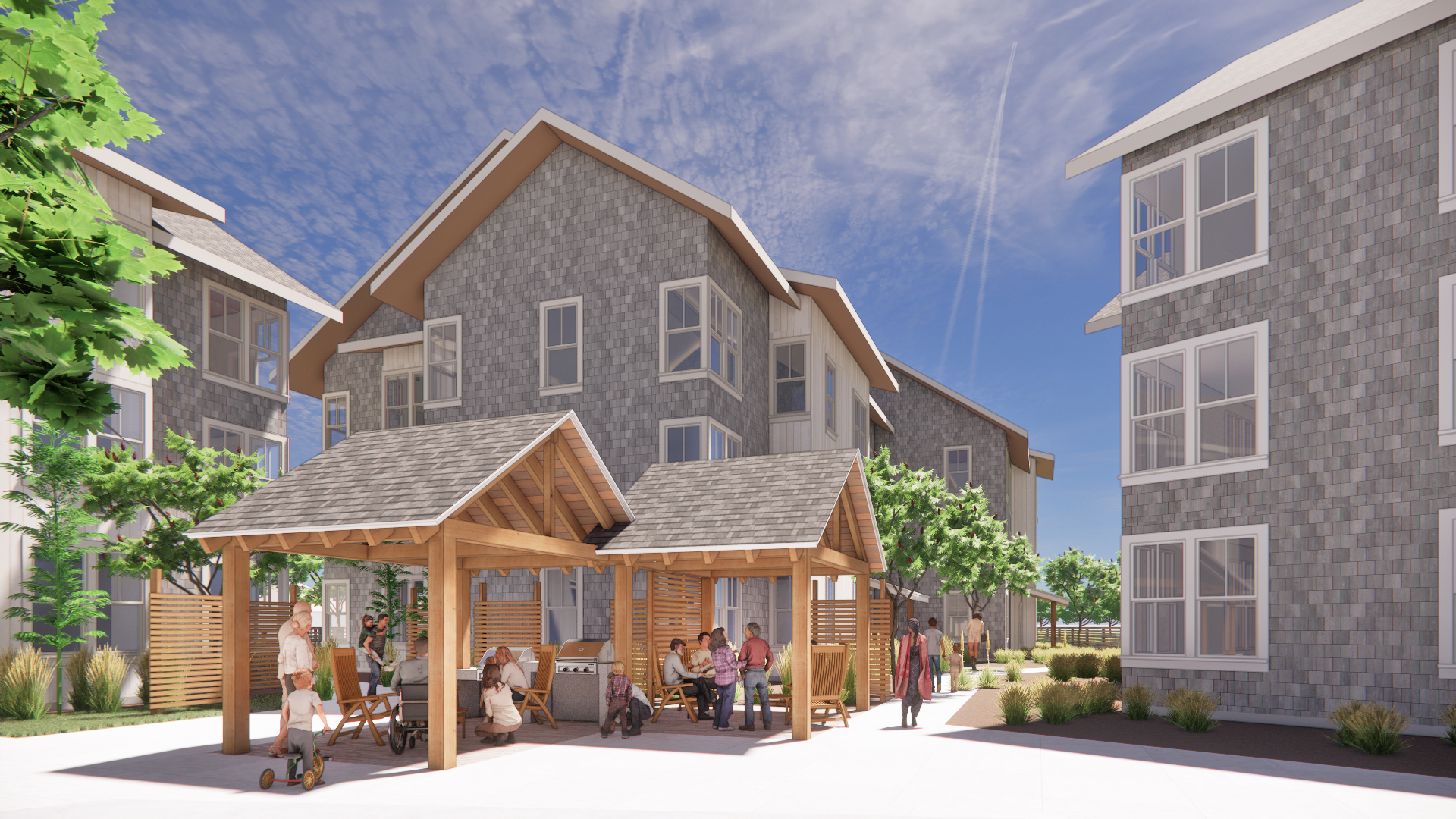
Rendering of Pacifica in Seaside
“From the outset, our team focused on creating a site plan that achieves the right balance between density and livability, ensuring that residents enjoy both privacy and community connection,” Brad explained. “The site design reinforces key pedestrian links to the surrounding Seaside neighborhood, strengthening connections to local amenities and the broader community fabric. At the same time, we carefully planned the layout to buffer adjacent housing from the more active commercial-use areas along Highway 101. The result is a community that integrates seamlessly into its context, while supporting long-term sustainability and a strong sense of place.”
In a general sense, Pacifica in Seaside serves as a textbook example of the future of the firm’s affordable housing work under Brad’s co-leadership. Sustainability will continue to be an increasing area of focus for the studio, not only to reduce long-term utility costs for residents through energy-efficient design, but also to enhance overall quality of life.
“Beyond the immediate benefits for residents, we recognize our responsibility to minimize resource consumption and reduce environmental impact,” Brad said. “By integrating sustainable strategies from the start – materials selection, building performance, and site design – Ankrom Moisan’s affordable housing studio can help protect the planet while supporting the long-term resilience and affordability of the communities we serve.”
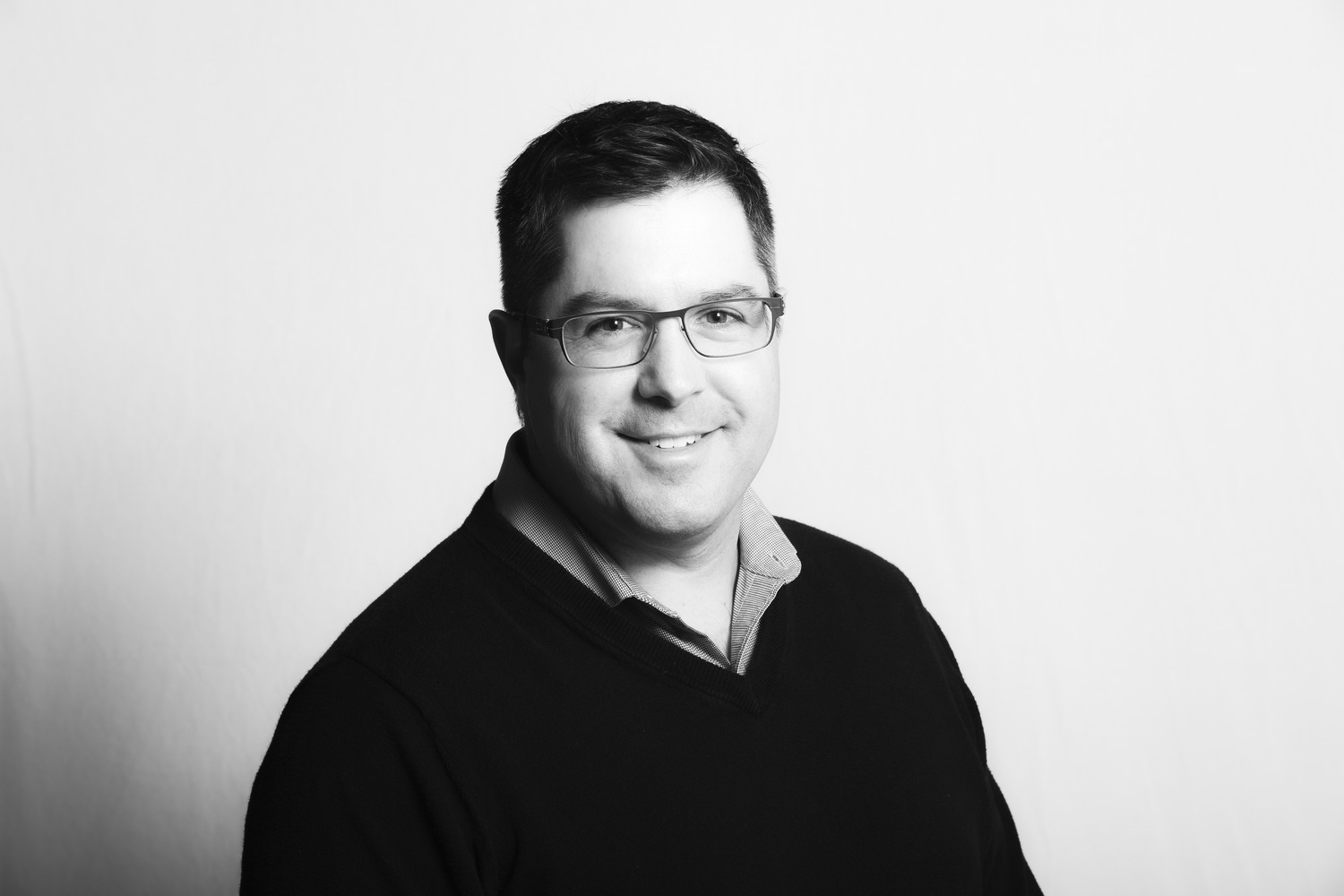
Brad Bane
Of course, the affordable housing studio’s primary objective is, and will continue to be, addressing the housing crisis; in 2026 alone, Ankrom Moisan will be delivering 275 units at Hillside Park, 175 units at Stratus Village, and 235 units at Bridge Northgate. That’s 685 units of high-quality affordable and supportive housing for families and individuals in need.
Reflecting on the impact the studio has had so far, Brad’s hope for the future is that Ankrom Moisan’s affordable housing team continues to grow their influence and capacity while staying rooted in what makes them special. To Brad, that’s their purpose-driven approach, curiosity, and the way all the members of the studio support one another.
“I want us to keep pushing boundaries,” he said, “so we can help our clients do even more with limited resources.”
Designing the Next Generation of University-Based Retirement Communities
University-Based Retirement Communities (UBRCs) are redefining what it means to age well by bringing together students, faculty, and older adults in vibrant, intergenerational settings centered on learning, wellness, and purpose. Projects like Mirabella at Arizona State University (ASU) have already proven how powerful this model can be, where residents live steps from classrooms, share campus amenities, and engage in daily university life.
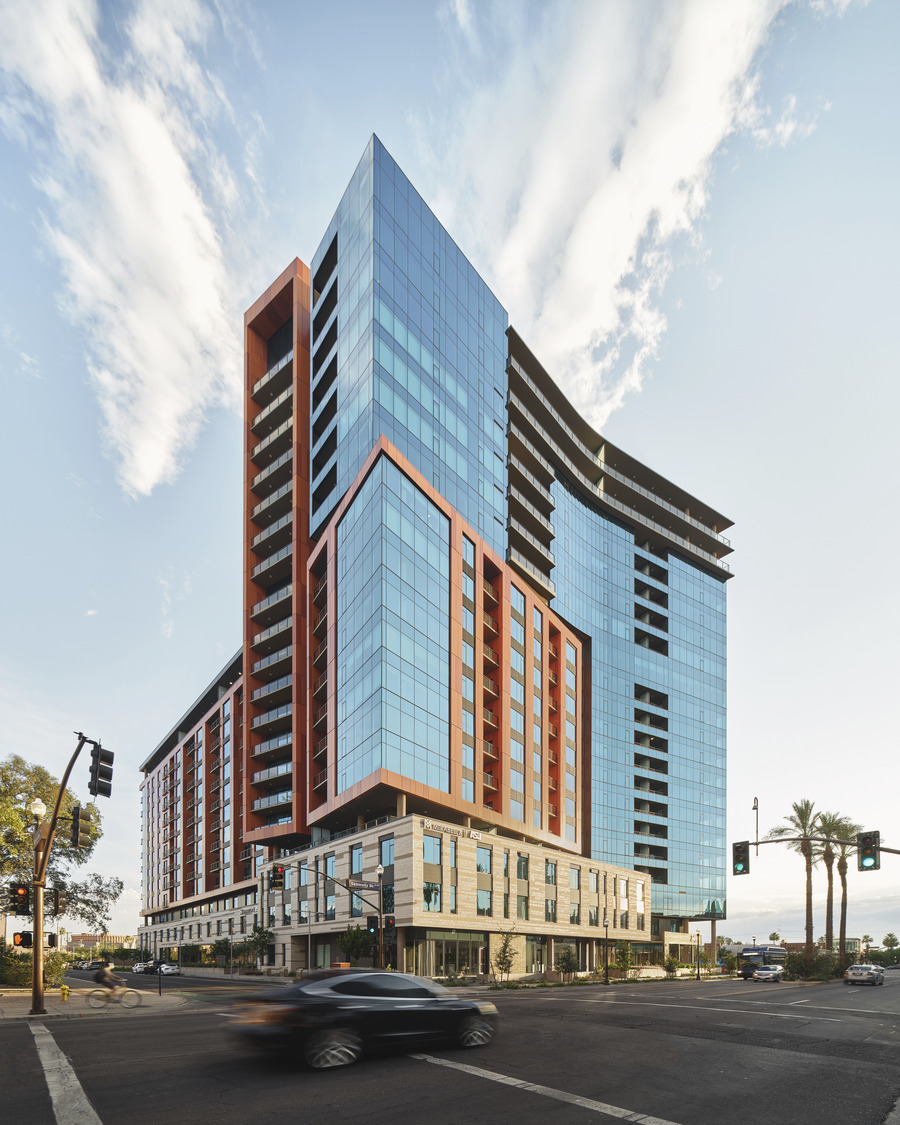
Mirabella at ASU
At Ankrom Moisan, we see UBRCs as the next frontier of integrated design – where the combined expertise of our Senior Living, Healthcare, Workplace, and Housing/Higher Education studios creates holistic campuses that serve people at every stage of life. Building on what we learned through Mirabella ASU and across our four studios, we are exploring how to take this model even further: adding new layers of wellness, education, childcare, and housing that foster deeper connection and shared purpose across generations.
Each studio brings distinct strengths from healthcare planning and senior living design to student housing typologies, workplace wellness, and early learning environments. Together, we’re shaping campus models that function as micro-ecosystems for every age, where learning, living, and well-being are seamlessly intertwined.
A Paradigm Shift in Campus Living: Mirabella at ASU
Mirabella at ASU represents a true paradigm shift in how we think about aging and community. Rather than creating an isolated retirement tower, it established a vibrant, intergenerational environment at the heart of Arizona State University’s campus, where older adults, students, and faculty live, learn, and engage side by side.
This project redefined what a university-based retirement community can be. Residents aren’t separated from the energy of campus life; they’re part of it by attending classes, mentoring students, and sharing dining, wellness, and cultural amenities with the broader ASU community.
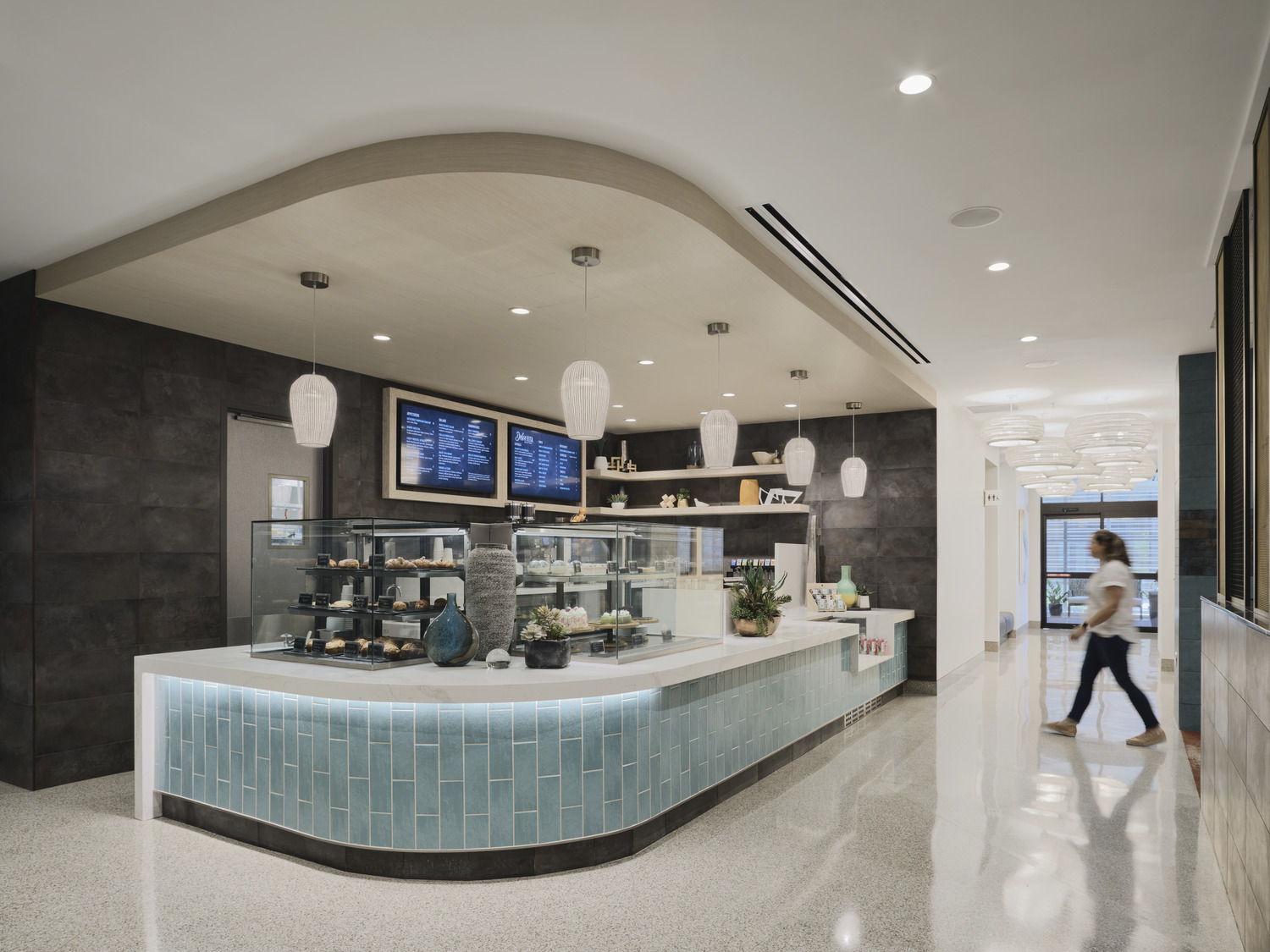
Mirabella ASU’s grab-and-go café
The next evolution builds on that foundation, imagining complete, integrated campuses that bring together fitness and wellness centers, childcare, healthcare access, dining, cowering, and shared gathering spaces in places that connect students, faculty, staff, and seniors in meaningful, everyday ways.
Mirabella ASU proved that aging in place doesn’t have to mean aging apart. It’s the model for a new kind of campus living as one build on connection, purpose, and belonging.
Bridging Generations Through Design: The Student Housing Perspective
Student housing design has always been about creating communities filled with connection, engagement, and belonging that help young adults learn, live, and grow together. Those same principles can seamlessly bridge generations when applied to UBRCs.
Imagine a twin-tower development, such as The Standard at Seattle, where one tower houses university students and the other is home to active seniors. The two are connected by a shared podium filled with vibrant, mixed-use amenities: cafés, fitness studios, classrooms, art and maker spaces, and co-working lounges. Each of those spaces would be designed for learning and social interaction. Shared outdoor terraces, dining areas, and recreation zones encourage spontaneous connection, creating a campus environment where age becomes secondary to curiosity and engagement.
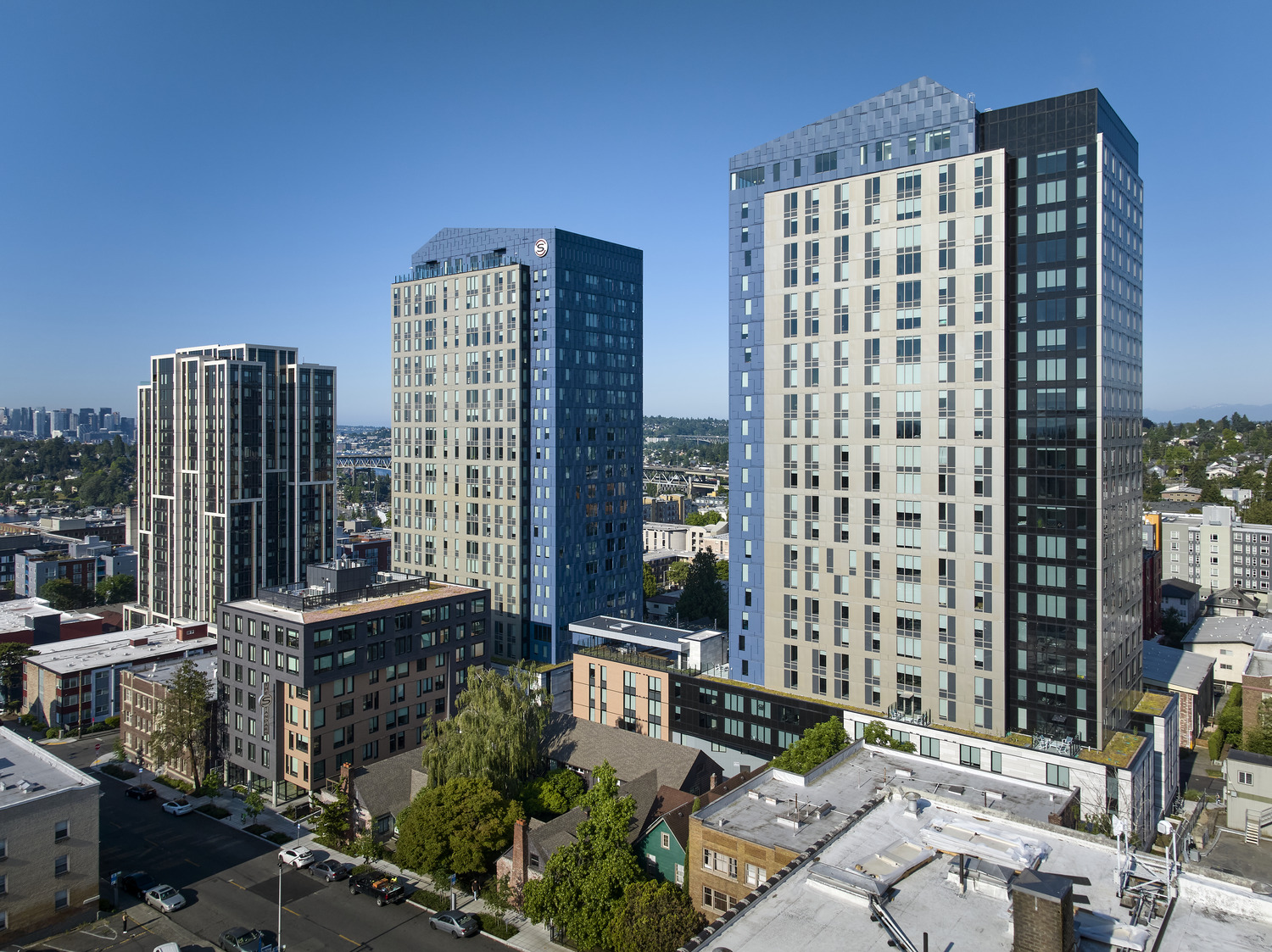
The Standard at Seattle High-Rises
In this model, the building itself becomes the connector, blending academic residential, and social functions into one cohesive experience. Students gain mentorship, shared resources, and intergenerational friendships; seniors benefit from access to lifelong learning, energy, and inclusion.
The 818, another student housing project currently under construction in Tucson, Arizona, is a similar asset for students at the University of Arizona. It has a mixed program of student and workforce housing that share the same amenities—courtyards, co-working lounges, fitness spaces, and community rooms; all designed to bring people together. Even though The 818 isn’t a UBRC, it carries the same spirit: people from different walks of life living side by side, connected through shared spaces that encourage learning, curiosity, and community.
By drawing on existing student-housing typologies, such as flexible study lounges, collaboration zones, and integrated wellness amenities, the next generation of UBRC campuses can redefine what community looks like – vibrant, multigenerational environments that foster purpose, learning, and well-being for every resident.
Designing for Daily Life: The Workplace Perspective on UBRCs
A thriving campus community depends on the well-being of the people who live, work, and care within it. Our Office / Retail / Community Studio brings that understanding to every project in designing spaces that strengthen connection, balance, and retention for both employees and residents.
At the Daimler Truck North America Headquarters, our team designed an on-site daycare that became a cornerstone of the company’s employee experience. Providing childcare wasn’t just about convenience; it was about supporting people holistically and recognizing that when employees can see their kids during the day, they’re happier, more focused, and more likely to stay long-term.
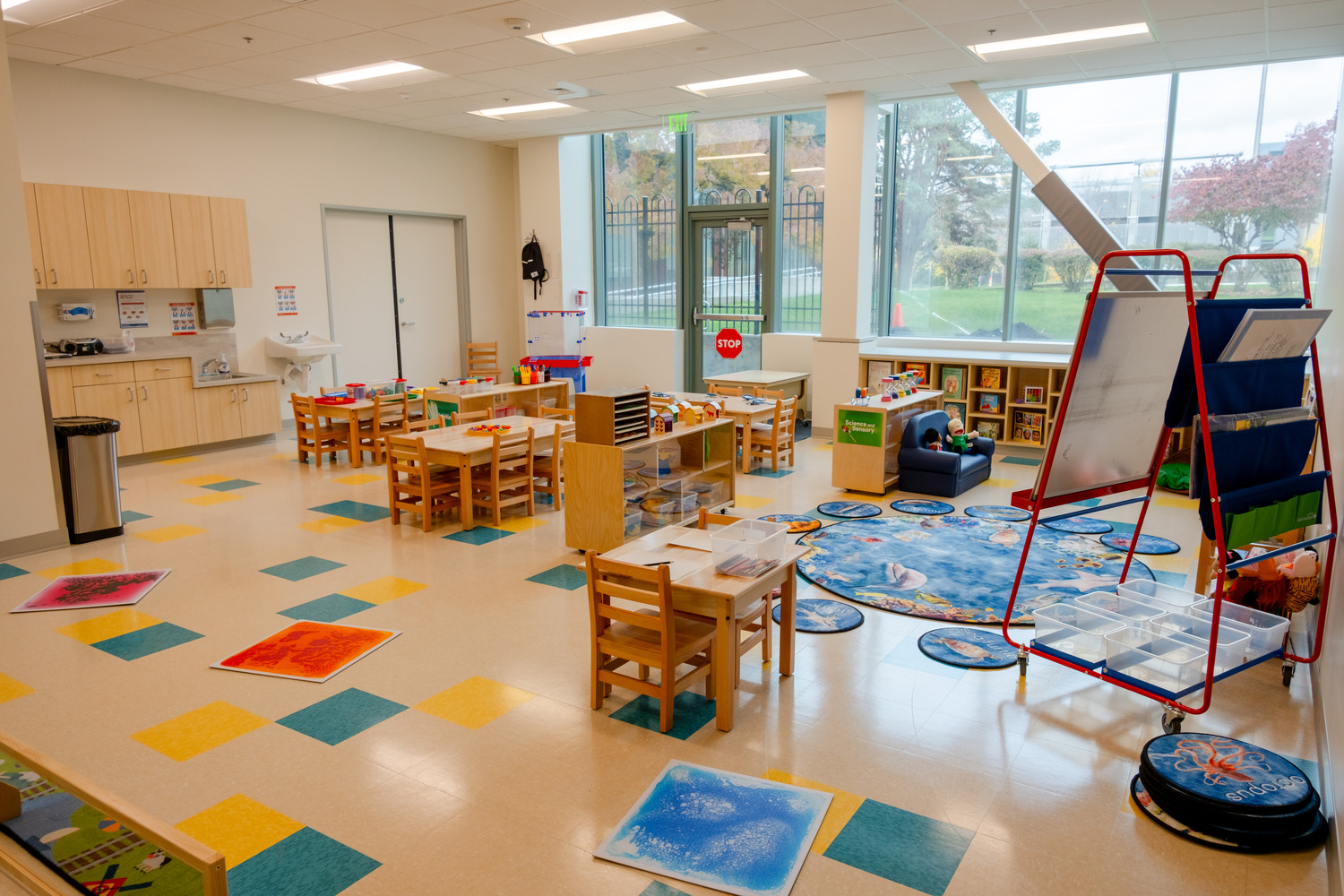
The expanded daycare at Daimler Truck’s North American Headquarters
That same principle applies to university-based retirement communities (UBRCs) by integrating everyday amenities such as early learning centers, flexible workspaces, wellness studios, and community cafés. UBRCs can become places where generations intersect naturally by imagining a campus where a retired educator volunteers in the daycare, or where staff and residents share a morning fitness class or a coffee at the café. Those moments of overlap make the community stronger and more human.
Designing for intergenerational interaction is the next evolution of campus planning by taking lessons from workplace design such as transparency, flexibility, wellness, and access to services. When those lessons are applied to UBRCs, they can create environments that support everyone’s quality of life, from residents to caregivers to employees.
Integrating Health and Housing: The Healthcare Perspective for UBRCs
At the Central City Concern (CCC) Blackburn Center, we brought together healthcare, housing, and recovery services under one roof by creating a model where people can live, heal, and grow in an integrated setting. It’s a project that embodies the power of trauma-informed and human-centric design, connecting dignity, safety, and holistic well-being in every detail.
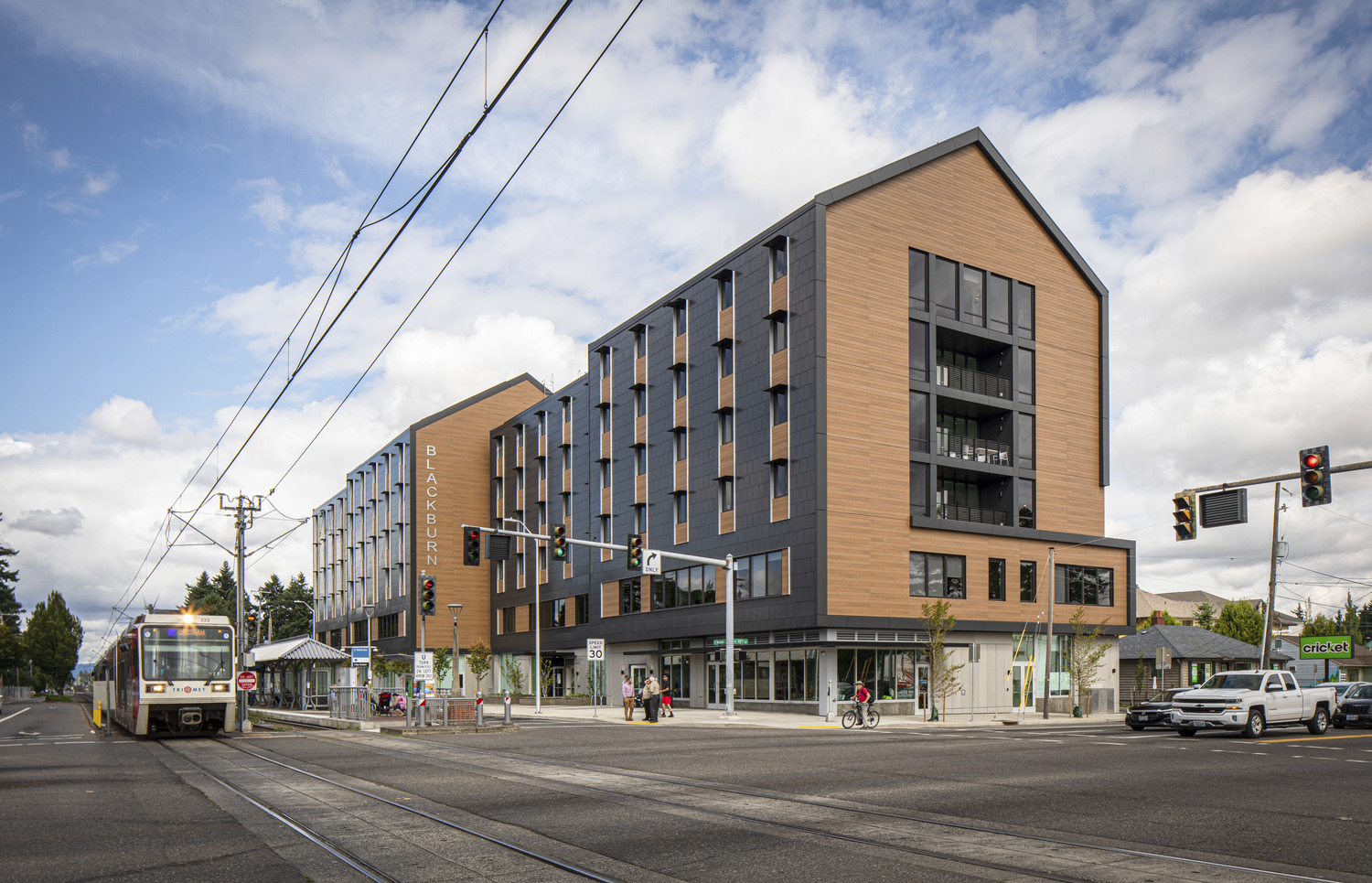
CCC Blackburn Center
In behavioral health and wellness design, connection and collaboration are everything for not only the people who use the space, but also for the many stakeholders who help shape it. For Blackburn Center, our studio worked closely with an extraordinary range of partners: clinicians, case managers, housing operators, state licensing agencies, and funders. Together, we developed a program that met people where they are, responding to the real needs of those navigating recovery, housing instability, and health challenges.
The Blackburn Center was a complex puzzle, combining a federally qualified health clinic, substance use recovery programs, short-term housing, long-term studios, and supportive services within one facility. Each group had distinct needs and operational priorities, and our challenge was to weave them together while maintaining safety, dignity, and belonging.
Our design focused on supporting different levels of care and wellness through shared amenities: community kitchens, large resource area with teaching kitchen, yoga spaces, clinic, urgent care, pharmacy, gathering spaces, and multiple outdoor terraces. These spaces foster connection rather than separation. Keeping these populations together was intentional – it reduces stigma and reinforces that healing happens through community.
For future UBRCs, that same principle applies. Integrating healthcare and housing on one site ensures residents have access to care before a crisis occurs, while promoting engagement and wellness across generations. At the Blackburn Center, we learned health, housing, and community are inseparable and that the model of integrated care and shared amenity spaces where they intersect can translate beautifully to UBRCs where physical and emotional well-being are equally prioritized.
What makes the next generation of university-based retirement communities so exciting is the opportunity to merge expertise across markets – to think beyond traditional senior living and design campuses that truly serve the full spectrum of life.
The Integrated Future of UBRCs
At Ankrom Moisan, our Senior Living, Workplace, Healthcare, and Housing/Higher Education studios each bring a unique perspective, but together they share one common goal: to design communities that foster connection, purpose, and well-being. From hospitality-inspired living and intergenerational engagement to on-site healthcare, early learning, and student-driven social spaces, these campuses can be vibrant ecosystems where people of all ages live, learn, and thrive together.
Our experience designing projects like Mirabella at ASU, Daimler Daycare, CCC Blackburn Center, and The Standard at Seattle has shown us that successful communities don’t just meet people’s needs; they evolve with them. The future of UBRCs lies in integration – blending living, learning, working, and wellness into places that feel human, connected, and alive.
As we look ahead, our vision is clear: to help universities and their partners design campuses that blur generational boundaries, celebrate lifelong learning, and embody the next chapter in community design where every space supports growth, belonging, and the shared experience of living well at every age.
Encore: Rocking for a Cause, Again
The Ankrom Moisan jAM took place on Friday, November 7th this year, continuing the firm’s tradition of rocking out for a good cause.


Promotional poster for the 2025 jAM event
Combining Ankrom Moisan’s annual charity fundraiser with the “pickathon” event – a much-anticipated and celebrated showcase of AM’s staff musicians – for a second year in a row, the night was full of delicious food, cold drinks, loud music, and good people, all brought together for a righteous cause: to raise money to support Central City Concern’s (CCC) mission of providing affordable, supportive housing to those who need it.
Held at White Owl Social Club in Portland, Oregon, the fundraiser helped raise close to $18,000 for Central City Concern, a long-standing partner that shares Ankrom Moisan’s desire to create connected communities where all our neighbors have access to housing, health, and economic opportunities.
Mark Miller and CCC’s Dana Kleinhessel served as the evening’s hosts, announcing the procession of events as the night progressed.
Organized by Melissa Abdoul, Portland Office Manager, and Senior Principal Ryan Miyahira, Senior Communities Studio Co-Leader and member of Ankrom Moisan bands The Old Town Specials, The Hip Replacements, and The Ankrom Moisan FAMily Band, the night featured performances from each group, as well as a lip-sync battle that pit Ankrom Moisan against CCC. Thankfully, Amanda Lunger, Angela Tocchi, and Mariah Kiersey were able to channel their inner pop divas and secure a win for the firm.

Mark Miller with Amanda, Angela, and Mariah after their Lady Gaga lip-sync performance
The Hip Replacements kicked the festivities off, playing classic funk and soul tunes. Featuring the talents of Ryan and Lara Miyahira, Justin Johnson, Pete Abrams, Grant Gascon, and Bekah Broe, The Hip Replacements have been performing at Ankrom Moisan events like ‘pickathon’ and the jAM fundraisers for the last 20 years.
Embracing the spirit of Woodstock and the theme of the night – a classic rock festival – The Old Town Specials selected songs from artists who played the era-defining festival, such as Jefferson Airplane, Santana, and The Grateful Dead. Members included Stephanie Baker, George Signori, Ryan Miyahira, Adam York, Don Sowieja, and Justin Johnson.
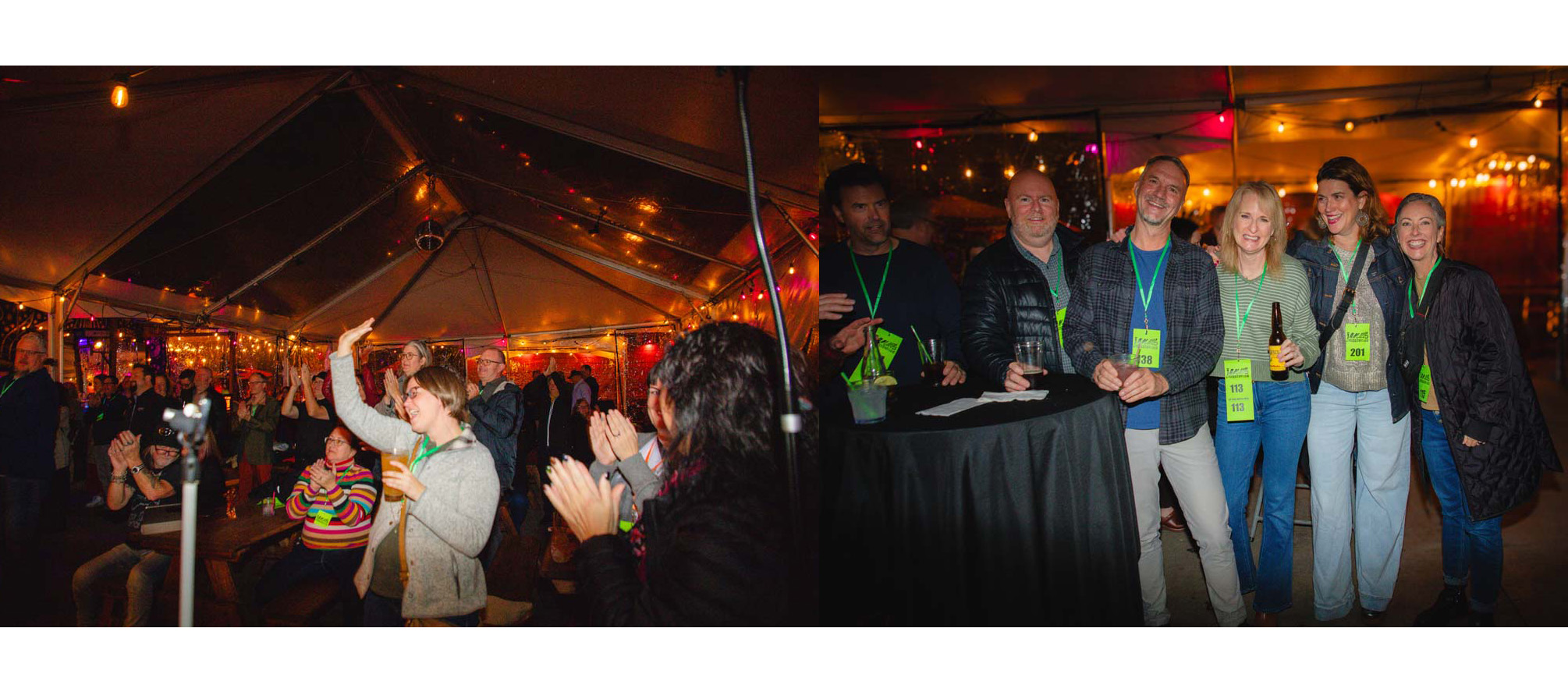
Audience members groove along to the live music; Murray, Dave, DeAne, and Alissa in the crowd
For the final set of the night, members of both The Old Town Specials and The Hip Replacements combined forces to become The Ankrom Moisan FAMily Band, with Katie Lyslo and Gary Golla joining in on the fiddle and drums, respectively. Lily Signori and Steve Esnard also joined the ensemble. They played country and classic rock standards, closing out the evening with a cover of Bob Dylan and The Band’s “I Shall Be Released.”
“It’s been so cool to see the ‘pickathon’ event, which started as a glitchy Zoom meeting, evolve into such a big, fun event that raises money for CCC,” said Ryan.
“I can tell this event is going to build momentum,” Dave Heater added. “You could just feel it. The venue is perfect and CCC is an amazing organization to partner with. They’re so worthy of our time and fundraising.”
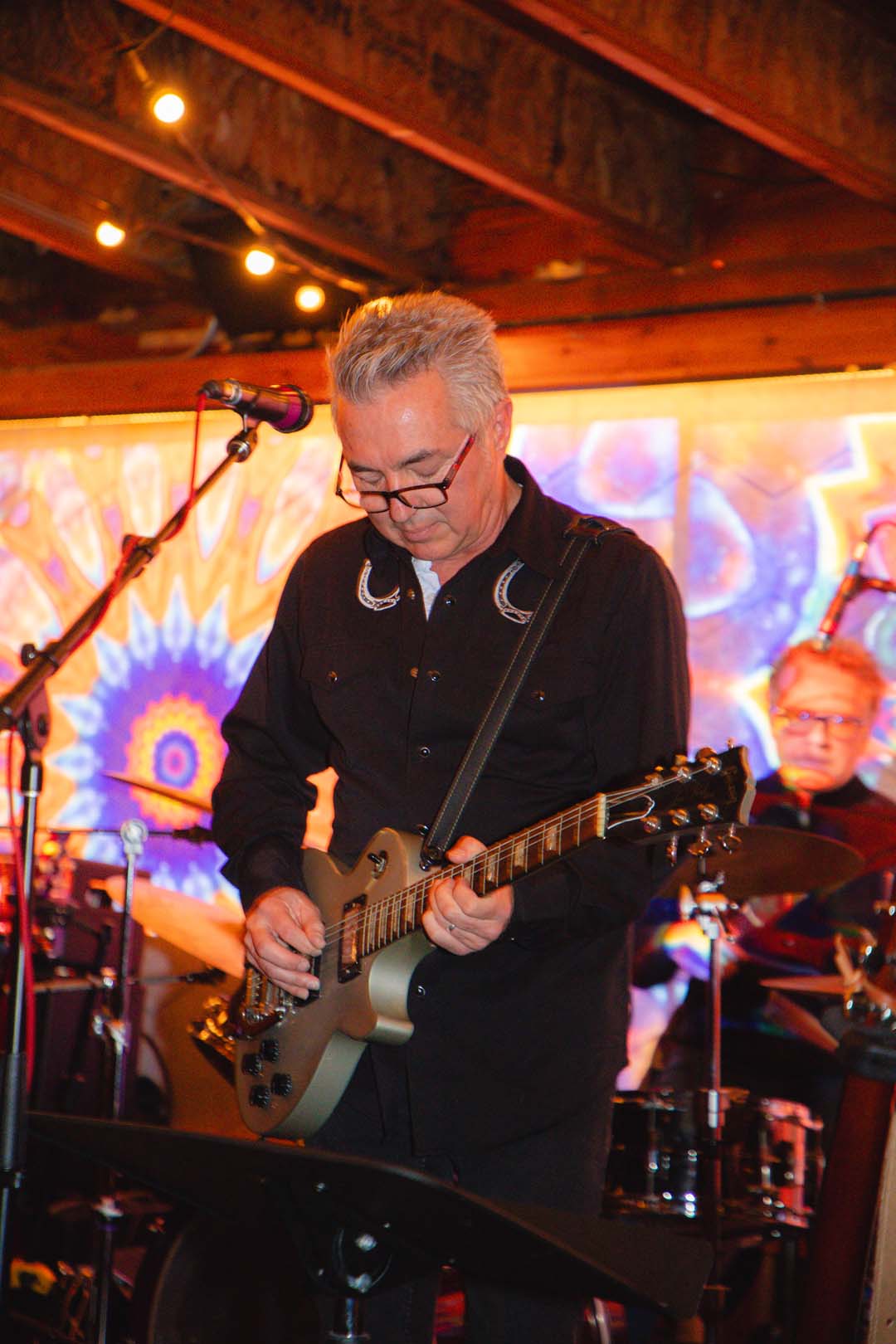
George Signori playing guitar with the Ankrom Moisan Family Band while Gary Golla backs him on drums
Special thanks to all involved with the organization and operation of this incredible night – Ryan, Melissa, Dave, Filo, Darla, Dani, Angela, Mariah, Paige, Michael, Cindy, Carrie, Sheri, Bethanne, Alissa, Mark, Katie, Gary, Stephanie, Amanda, Don, and George – it wouldn’t be possible without you!
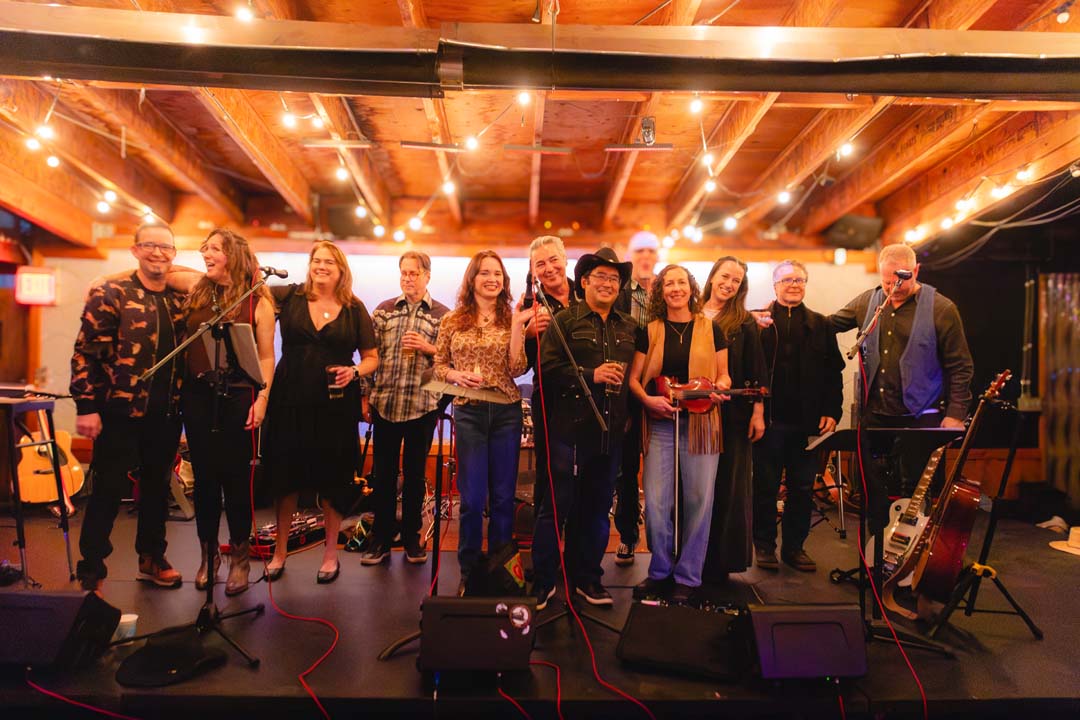
The Ankrom Moisan FAMily Band takes a bow at the end of the night
Employee Spotlight: 2025 Q2 Design Champion Megan Kim
When Megan Kim, Senior Project Designer, found out that she had been nominated as 2025’s Q2 Design Champion, she was surprised. It was not an honor that she had anticipated receiving.
“I’m just doing my job day in and day out,” she said. “It’s nice to know that people are paying attention to what you’re doing. Being recognized for doing your best is always a good feeling.”
Coming to the firm nearly a decade ago, she was contacted by an HR recruiter who’s no longer here. “She messaged me on LinkedIn, and I usually never respond to those messages, but she was from Ankrom Moisan, and I recognized the name, so I responded,” Megan said.
Now, after spending nine years with the firm, Megan has found a lot to love about where she works, what she does, and who she works with.
“For the majority of my career, I’ve been doing market-rate housing projects,” she shared. “But if I had to pick a favorite, it would be senior housing because of how complex it is. It’s a good mix of housing, which I am very familiar with, but it also has a big amenity and entertainment angle. You also have to be familiar with some elements of healthcare design to address accessibility needs. It’s a lot going on under one roof, and a very unique challenge.”

Early rendering for a senior housing project in Sausalito, California
When she first started, Megan was told to consider senior community projects as ‘cruise ships,’ since for residents, life happens within that structure. “It gave me a new perspective about what senior housing can mean,” she said.
The unique challenges that come along with senior community projects are actually one of Megan’s favorite aspects of working in design. “I enjoy the problem solving,” she admitted. In her eyes, a building is kind of like a problem that architects have created and need to solve. “There’s nothing there, and somehow, we have to come up with something that fits the site and meets our client’s needs. It’s just like a series of problems that have to be untangled into a three-dimensional, habitable form. It’s a really cool process.”

Early rendering for a senior housing project in Sausalito, California
Navigating these challenges with a close-knit team, Megan stated that witnessing the creativity and dedication of the people she works with was one of the primary reasons she’s stayed with Ankrom Moisan for nearly a decade. “Having good coworkers really matters. I lean a lot on my teammates for knowledge of code or mechanical systems or whatever their respective sets of expertise are,” she said. “Knowing that I don’t have to be the one to know everything and can depend on the rest of the team to work together and solve any issues that we encounter is helpful. Knowing that support is available is very important. For a firm like Ankrom Moisan, collaboration is our best asset.”
Taking on a new project, Megan finds inspiration on-site. “It’s different from one project to another, but I always try to relate my designs to the site itself” she shared. “Knowing the site and what’s around it, as well as the demographics of the people who will live there, is very important at the outset of a new project.”
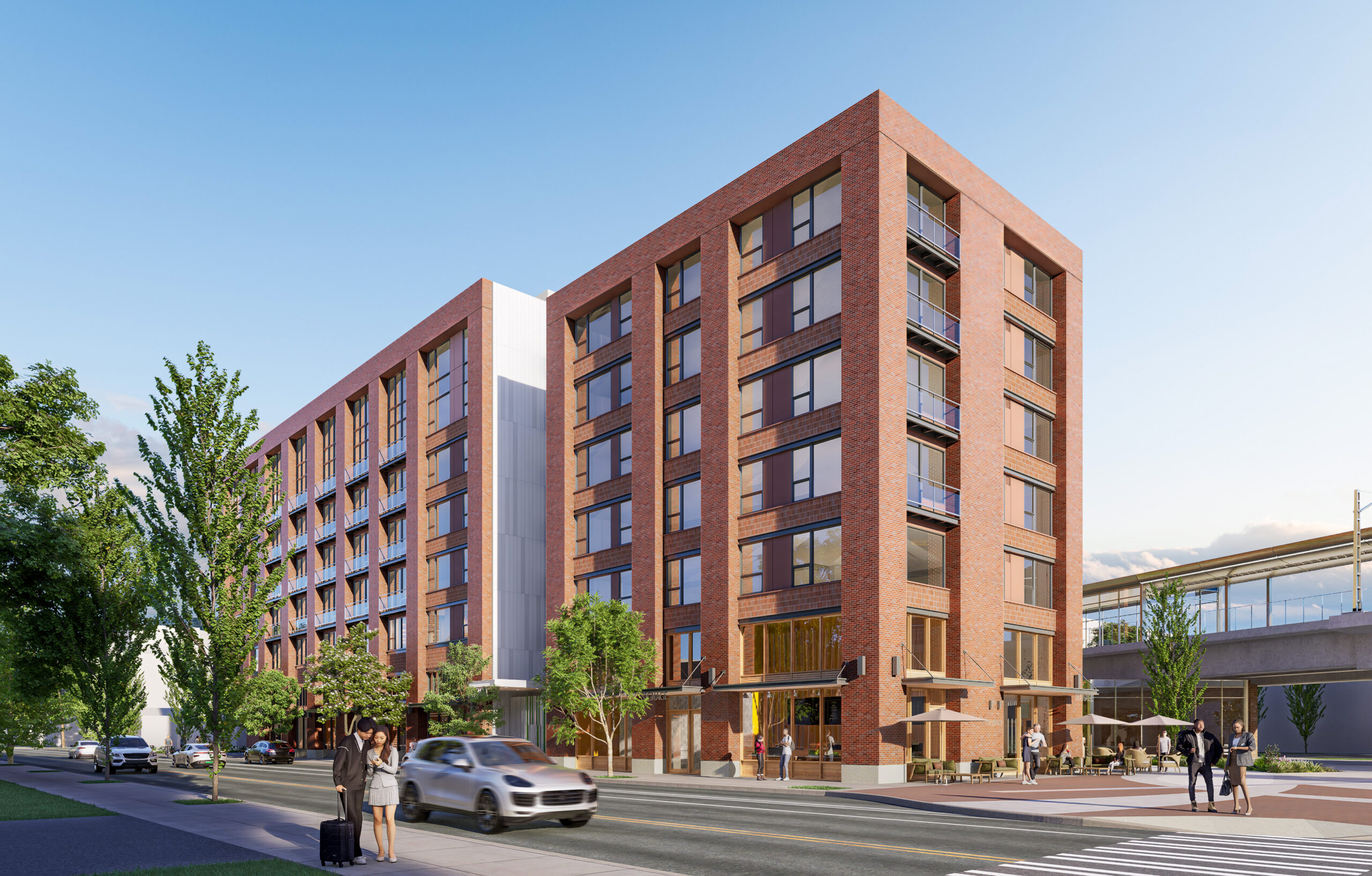
Rendering for a project in Redmond, Washington
However, Megan doesn’t view her job as just being focused on developing a design direction for a given location. “As I work on more projects, I’ve begun to think that my work is to create an initial framework for future decision making. I’m coming up with guidelines that give us reasons to make one decision over another,” she explained. “I’m trying to create a certain logic for the project.”
This is just one of the ways that her perspective has changed since she first joined Ankrom Moisan. She has also come to terms with the responsibility she has as a Senior Project Designer, and how the decisions she makes impact projects that people call home. It’s part of her advice for young professionals just entering the world of design – “There are so many people involved in making these projects a reality, so many people who invest their time and money. What you do and all the decisions you make really matter,” Megan said. “They don’t only matter for the final outcome, but throughout the process, too.”
Megan also advises new designers to go the extra mile to make connections with coworkers, and to not be afraid of speaking up and asking questions. “You have to voice your opinion and think out loud,” she said. “Know that it’s OK to be wrong, and that nobody has all the answers. Additionally, remember that crazy ideas can be good to get creative juices flowing. The biggest thing is just having open communication with your team.”
Megan’s Reward & Recognition nomination video
Looking ahead, Megan sees the Rewards & Recognition Award Program as a great motivator and a way to acknowledge hard work within the firm. “Like I said, I’ve just been doing my normal, everyday work, not really thinking about being recognized for it. I’m sure that people knowing they can be selected as a recipient of a Reward & Recognition title just for doing their regular work is a big motivator.”






