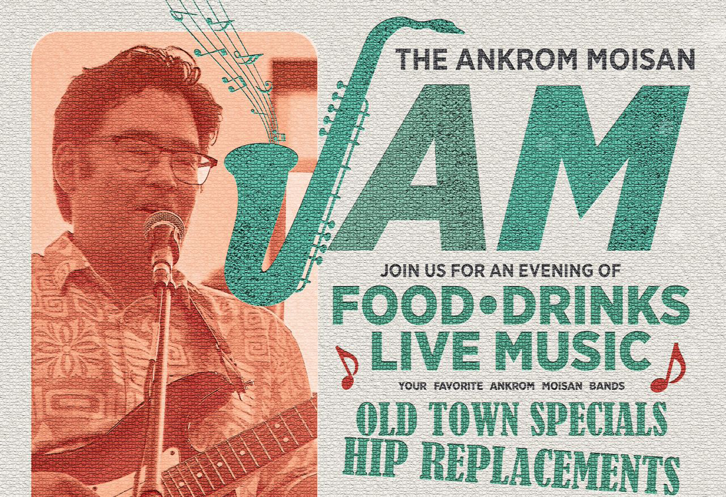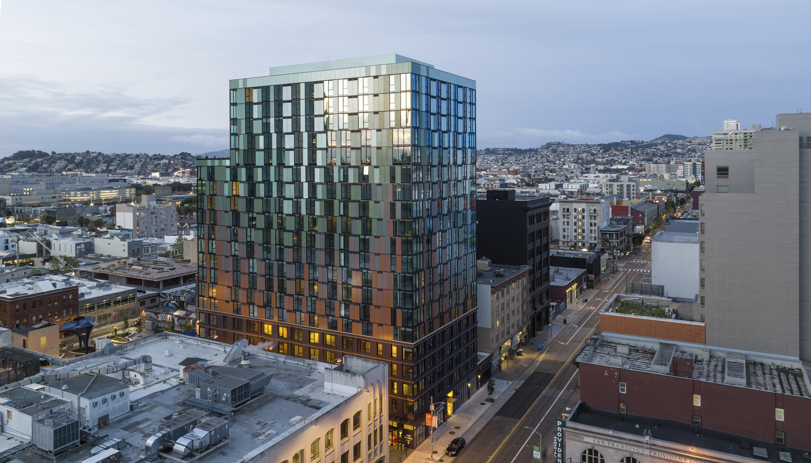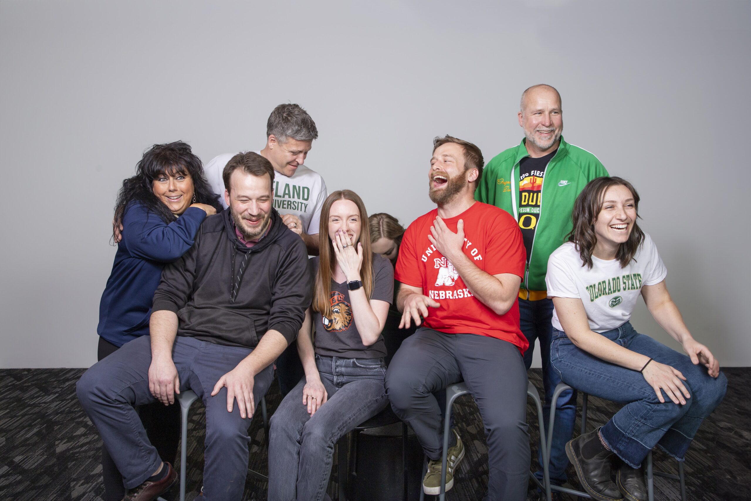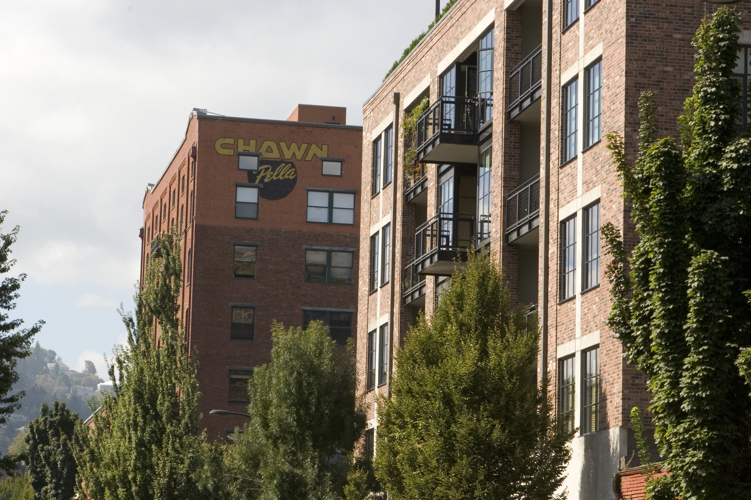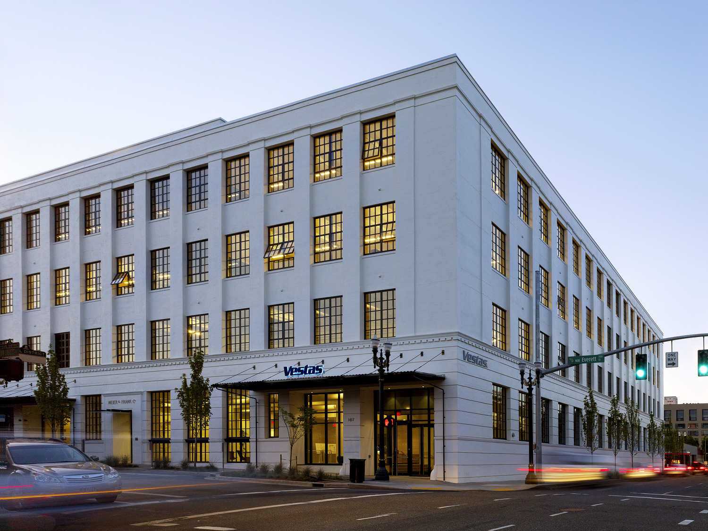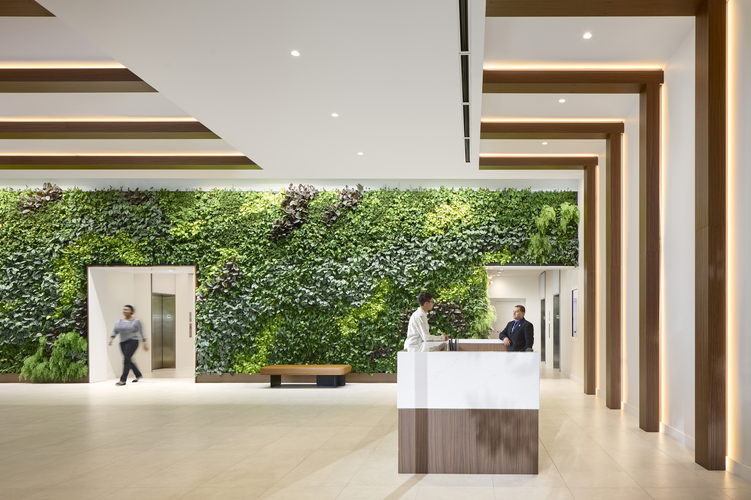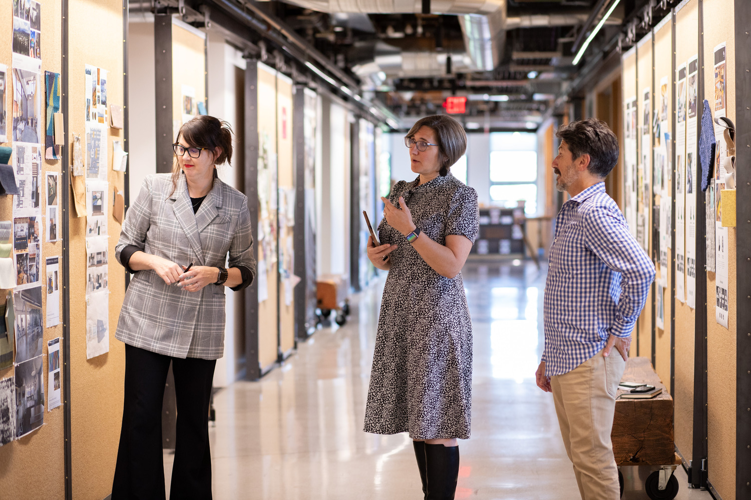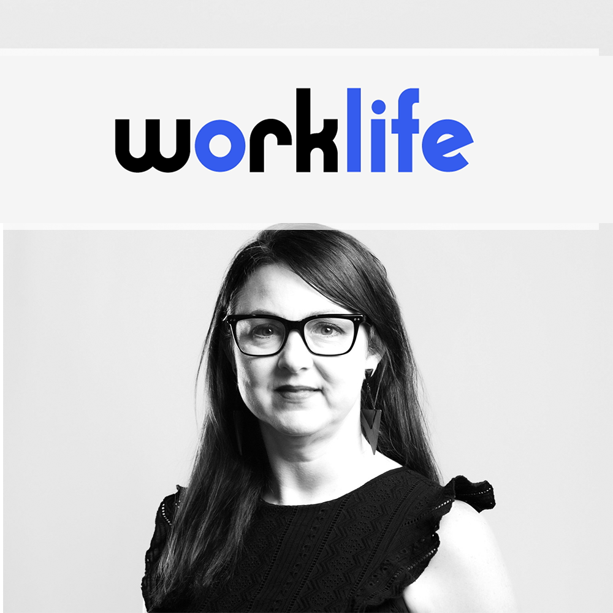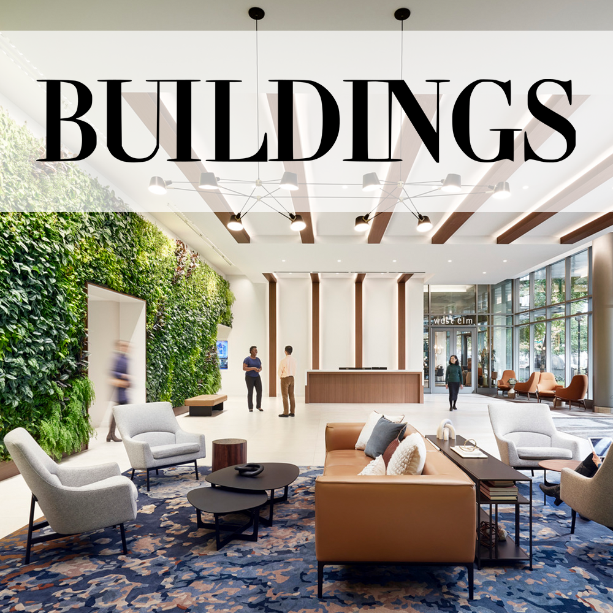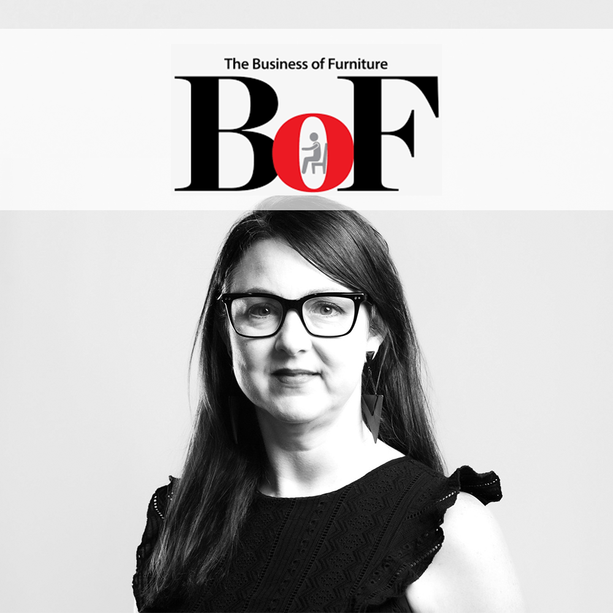CCC
Since 1979, Central City Concern has helped struggling individuals overcome barriers such as lack of affordable housing, health care and living-wage jobs, systemic racism, mental health challenges, chronic health conditions, substance abuse disorders, and time spent in the justice system. Their approach addresses both the systemic drivers of homelessness and the individual factors that can reinforce it, and their foundational belief is in the restorative powers of human connection and dignity. It’s with this lens that the mission goal of ending homelessness by treating the whole person emerged. Helping upwards of 15,000 individuals every year, they offer services that range from housing, healthcare and recovery to employment assistance and other culturally specific support.

CCC Cedar Commons
Sharing this vision of ending homelessness by creating connected communities where all our neighbors have access to housing, health, and economic opportunities, we have collaborated with CCC on many projects since 2016’s Cedar Commons. Like many of the other projects done in collaboration with Central City Concern, Cedar Commons is a mixed-use affordable housing complex dedicated to building community and offering compassionate support to those struggling with addiction, lack of housing, or mental health issues, helping them become self-sufficient and productive. It was also the start of a years-long collaborative relationship.
Amanda Lunger’s “You Down With CCC” rap video
Reflecting upon the long working relationship between Ankrom Moisan and Central City Concern, Mariah Kiersey, Co-Leader of the Office / Retail / Community Studio, shared that “from the Blackburn Center to 1616 Burnside and Meridian Gardens, we have been collaborative with CCC to provide the spaces to treat the whole person for years. This fundraiser was another fun way for us to help spread the word of all that CCC does within Old Town and across Portland.” She finished, hoping, “we look forward to future collaborations in fundraising, volunteering, donations, and of course, amazing design work together!”
Jenna Mogstad, a designer who has worked on many of Ankrom Moisan’s collaborations with Central City Concern, noted how AM’s relationship with CCC “began with the Blackburn Center and has only grown stronger.”

CCC Blackburn
“CCC and Ankrom Moisan have always had a similar mission to create homes for those who need them most,” Jenna said. “Every project has provided new insight and lessons learned into what is going to be best for future residents, which has only made our process more efficient and fun. They’re much more than a client to us – they’re a partner. We know the work they do is invaluable, and we want to do as much as we can to continue to support that mission and make an impact within our community. Whether that means volunteering our time after-hours or taking extra steps to provide a unique or meaningful project, Central City Concern have always allowed us to participate in their efforts to make a difference. This includes hosting events like jAM, where we can truly make fundraising fun!”
Features in Give!Guide, Willamette Week’s yearly collection of local nonprofits, charities, and fundraisers for Portlanders to donate to, CCC plugged their goal of raising $100,000 while speaking highly of us and our longstanding relationship, saying “everyone deserves to feel safe and proud of where they live, and Ankrom Moisan has been invaluable in helping CCC accomplish this goal – creating spaces designed for a lifetime of growth, with “home” as their guiding principle. We’re thrilled to partner with Ankrom Moisan for this year’s Give!Guide campaign.”
The jAM
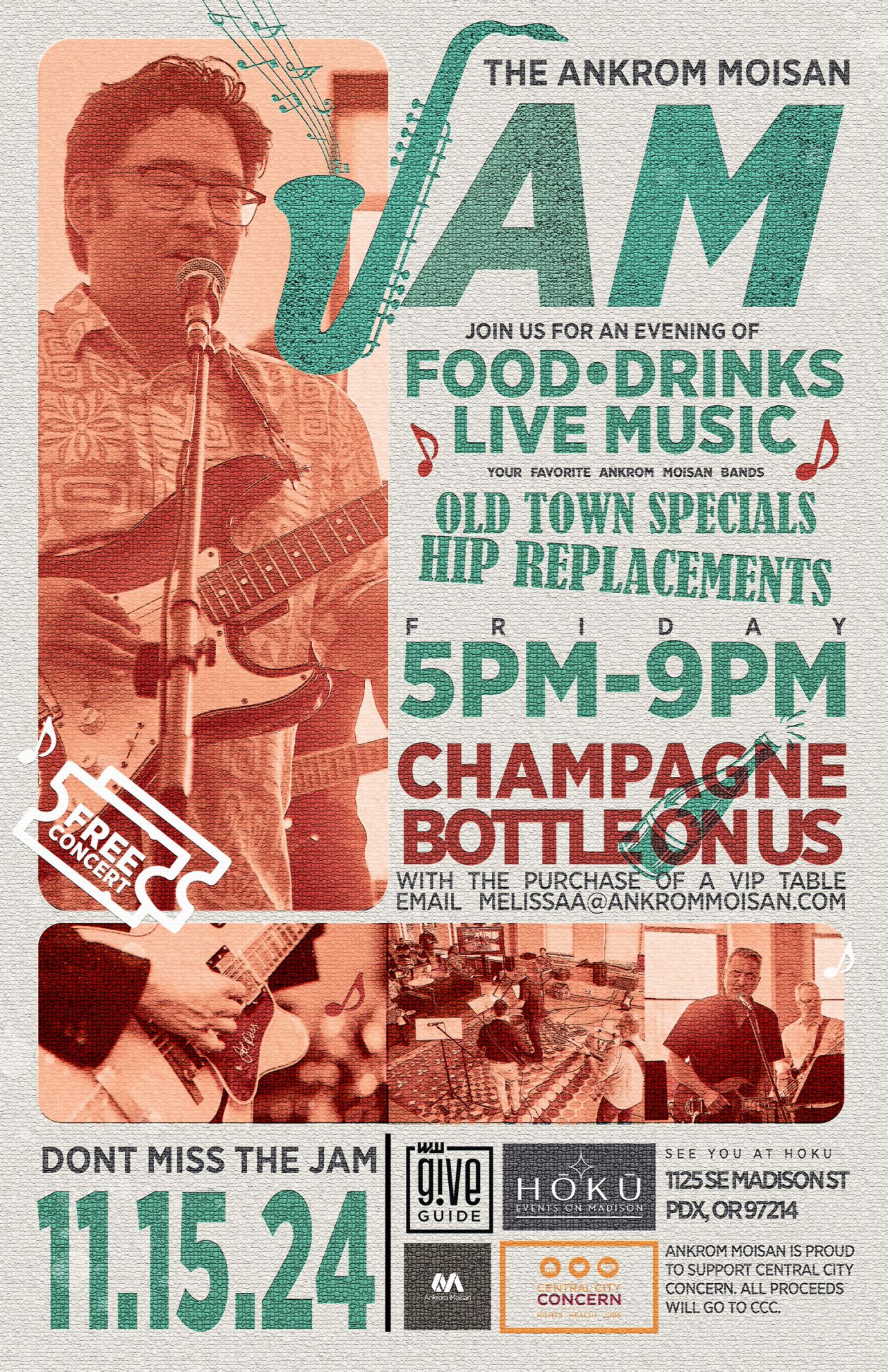
Promotional poster for the jAM fundraising concert
Combining Ankrom Moisan’s cherished “pickathon” showcase of AM’s staff musicians with our yearly fundraiser for the first time, 2024’s jAM event was a rocking, rolling success. Partnering with Portland-based nonprofit Central City Concern (CCC) to support their mission of providing affordable, supportive housing to those who need it, about 100 individuals from Ankrom Moisan, CCC, and elsewhere danced and sang along to live music performed by two of Ankrom Moisan’s very own house bands, raising money while having fun and enjoying some delicious food and drink in Southeast Portland’s Hoku event space.
Ryan Miyahira, Co-Director of the Senior Communities Studio, member of both The Old Town Specials and The Hip Replacements, and a key organizer of jAM said about the event, “it’s really exciting we got two companies that have worked together on some of these really great, innovative projects to support the homeless and people in need.”
The Old Town Specials playing “Feelin’ Alright?” by Joe Cocker
The festivities were kicked off on Friday, November 15th by The Old Town Specials, featuring Stephanie Baker on vocals, George Signori, Juan Conci, Ryan Miyahira, and Adam York on guitars, Don Sowieja on bass, and Justin Johnson on drums. They played a high-energy set to a crowd of dancing Ankrom Moisan-ers before Maya Edelstein, Interim Director of Development for Central City Concern came out on stage to give a word about how our work building affordable, supportive housing for those in need has been integral to supporting CCC’s mission.
“Ankrom Moisan has been a critical partner in Central City Concern’s efforts, collaborating on innovative projects like Cedar Commons and the Blackburn Center, but our work together doesn’t end there,” Maya shared. “Like CCC, Ankrom Moisan understands the importance of a place to call home, and they embody this value by showing up for the organization and our clients at every turn. Given that Ankrom Moisan is made up of remarkably creative people, it didn’t surprise us that they found a way to support our Give!Guide campaign with the jAM fundraiser. By putting their talents on display, Ankrom Moisan’s staff created a fun, warm-hearted environment to encourage giving. We’re so grateful for everyone’s efforts in making the fundraiser a success.”
Featuring the talents of Ryan and Lara Miyahira, Justin Johnson, Pete Abrams, Grant Gascon, and John Chase, The Hip Replacements took to the stage to close out the night, playing funky, energetic covers of Prince and Gloria Gaynor, among other saxophone-infused toe-tappers.
At the jAM event along, we were able to raise $2,700 in donations for Central City Concern, just over 2.5% of their total goal for the Give!Guide fundraiser. To help CCC reach their goal of providing services that support struggling individuals throughout Portland, donations can be made through Willamette Week’s Give!Guide, here, until December 31st, 2024, or directly to Central City Concern, here.
Things Your Architect Wishes You Had Done in Masterplanning
In architecture and urban planning, masterplans are strategic documents that design, organize, and plan for the development of a large site or area containing multiple blocks or buildings. They provide a comprehensive framework for the development of an area of land to be used, whether it is for housing or other building types, infrastructure, or open spaces for a community or certain property. They establish the overall vision for a property that allows for coordinated decision-making as individual building or infrastructure projects are designed and implemented over time.
Ankrom Moisan has worked on many buildings within larger masterplans throughout California’s Bay Area as part of Special Use Districts or Specific Plan Updates. We enjoy working on these projects since they have the potential to make a tremendous positive impact on the area where they are constructed, which is exciting. Masterplan projects can create thriving new neighborhoods or contribute to a massive infusion of jobs, housing, and community amenities that reinvigorate existing – yet stagnant, historically under-invested, or under-resourced – neighborhoods. One of our recently completed projects, The George, a 20-story high-rise in San Francisco, was completed as part of the Fifth and Mission Special Use District which had that exact intention.
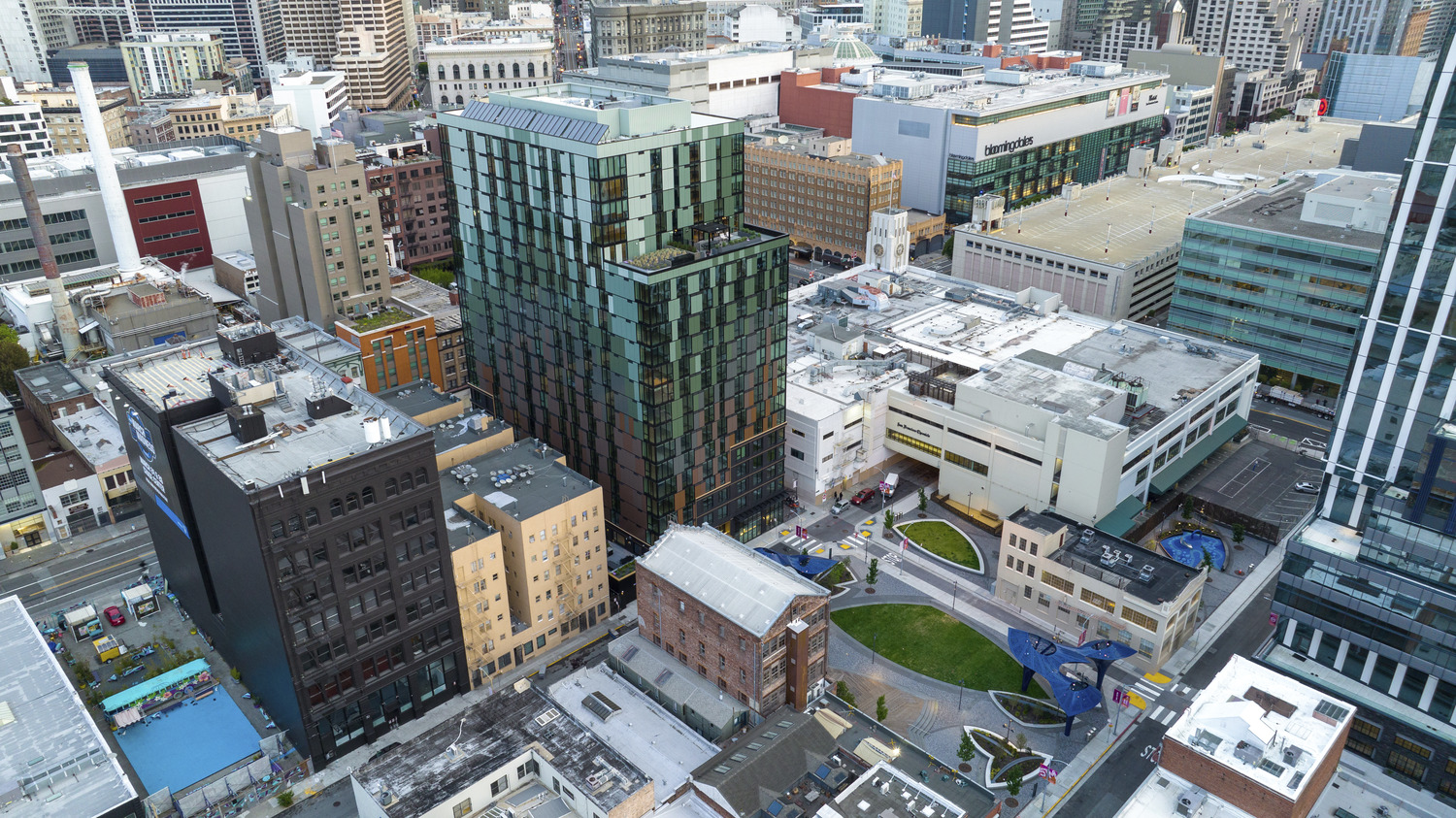
An aerial shot of The George and the surrounding Fifth and Mission Special Use District
Risks
Of course, while there is a great possibility for a large, impactful success with expansive projects like these, masterplans also come with a lot of risk for the developers that back them. Often, the biggest risk taken by developers in our environment of rapidly shifting construction and real estate markets is timing. These masterplans are for projects that can take many years, maybe even a decade, between the start of the planning process and a building’s completion, so every early decision really counts.
A thoughtless decision in the initial layout of a lot or in the design parameters that get baked into an EIR* can very easily balloon a project’s timeline. If an individual building’s design is consistent with the design guidelines studied in the masterplan’s EIR, then the building doesn’t need its own separate EIR. However, if a project deviates from what was studied in a masterplan’s EIR, there’s a chance that the building will need to conduct its own environmental review, which is a very long process. This can spiral out of control when every building needs a time-consuming modification to rectify the issue. On the other hand, well thought-out initial design documents can facilitate a smooth entitlements process, meaning that you get exactly what you expect on your project while shaving months or years off the approvals timeline, directly resulting in earlier TCOs**.
How Architects Can Help
As architects we’ve worked on complex projects like this with many development partners. We know what strategies work well and what common pitfalls to avoid. We want to ensure that complex masterplans are not more complex than they need to be.
Video: Navigating Complex Entitlements with Architect Chris Gebhardt
Working hand-in-hand with architects throughout the process to design buildings as guidelines are being developed is the best-case scenario for masterplans with complex entitlements. Your priorities become the driving force when the building designs are actively influencing the design guidelines, instead of merely reacting to them. It’s so much easier to make the case that a massing modulation requirement is overly restrictive by showing the city a beautiful non-complying building they would be happy to approve before that compliance language gets codified than after, when they and you are forced into a time-consuming mediation process. In some cases, owners have been able to use excerpts from our SD design packages as the actual “design guidelines” so they know they’re going to be allowed to build the building they want and allowing them to skip the whole process of developing generic design guidelines that could backfire. In this scenario, when the individual buildings need to be entitled its basically a rubber stamp review.
Even if the architects can’t be brought on for a whole initial design phase it can still be impactful to get them on board for occasional test fit checks, studying the lots and design standards you are considering implementing. It does not require consistent work (with associated consistent fee burn) but can be done as short studies here and there, and if you’re using the same team, they can get increasingly efficient with the studies and then translate what they’ve learned into an efficient early design phase once you get to that point. Our tier 2 feasibility study service provides a quick-yet-accurate understanding of the yield potential of a site. Typically, it includes a full zoning analysis, a zoning mass impacts table, buildable volume diagrams, and graphic site location and zoning, among other expected deliverables like simple floor area plans, an area summary, and simple massing diagrams. In the context of developing a masterplan, this template can easily be used to study the impacts of design requirements.
While it’s ideal for an architect to get involved with a project in the early planning stages, bringing on an architect at any stage means that you’ll get an expert’s input on integral elements such as lot dimensions, building heights, fire access, and building utilities.
For The George, part of the significant 5M development in a historic part of San Francisco, we were unable to join the project early on, meaning that we had to rely on other solutions to streamline the entitlements process and make the project more efficient in terms of both time and money. To create this 20-story high-rise (one of the largest housing developments in San Francisco), we implemented a combination of different strategies for navigating complex entitlements for large masterplans, resulting in a final structure that was practical and passed entitlements reviews while also still being beautiful and transcendent.
Here is a glimpse of some of the insights that might be shared by an architect who is brought into a project at a later stage, that can still help avoid the complications and delays that are commonly associated with complex entitlements and masterplans.
1. Lot Dimensions
There are modules that work efficiently for different buildings and building types. In mid-rise construction, an efficient double-loaded corridor building wing is about 65 to 70 feet wide, so site dimensions smaller than that can be a serious challenge for multifamily developments. If you need on-site open space or daylighting, then that requires another 30 or 40 feet, which means you want at least 100 feet for an L-shaped building. If you want a full U-shaped building, then you’ll need 180 to 200 feet with exposure on at least three sides. For a parking wrap or “Texas Donut” style building, you’d need at least 200 feet minimum.
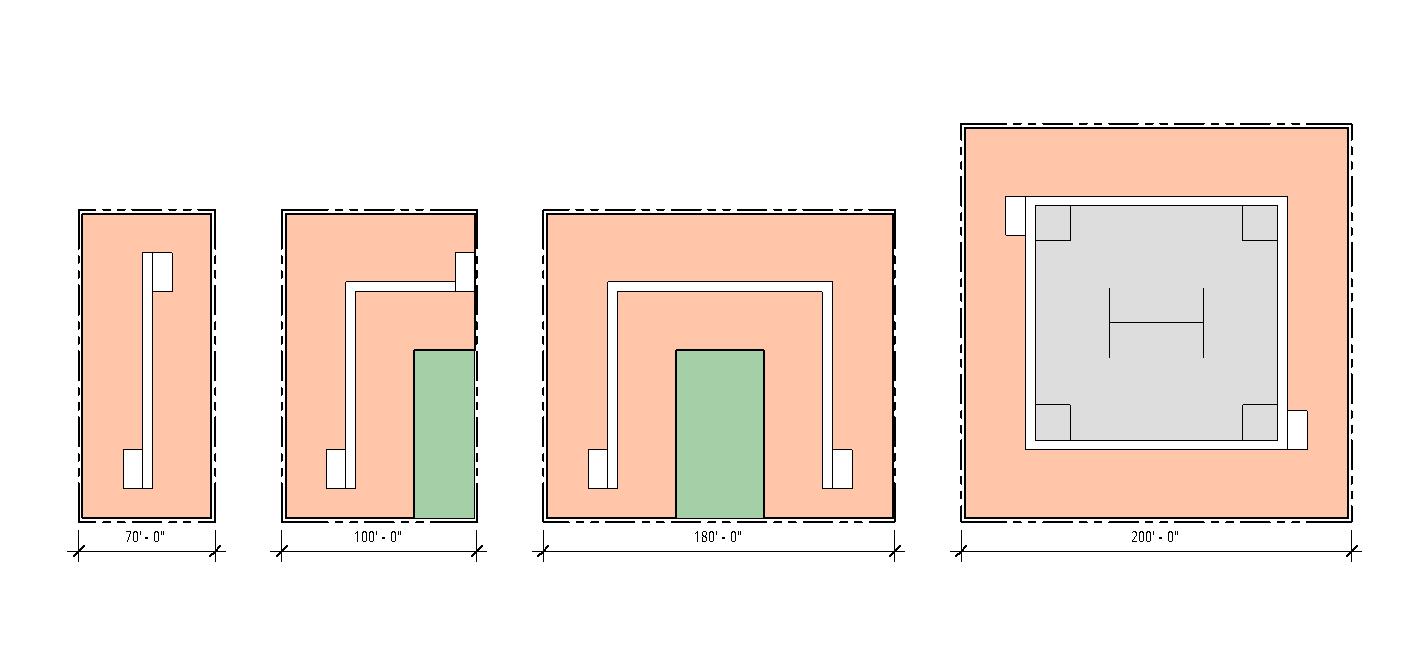
Minimum efficient lot dimensions
Lots with dimensions that fall between these sweet spots often lead to inefficient building layouts, such as single-loaded corridors, or they aren’t able to utilize as much of the site for rentable units as would be preferred.
2. Building Heights
Building height limits tend to be set in increments of five or ten feet, which isn’t an issue if you can keep in mind that real building heights are a bit messier than that. It’s rare. for a residential floor to actually be 10 feet high. 10′-6″ is a much more comfortable floor-to-floor height for wood-frame housing than 10′-0″ is. If there are ground-floor residential units, it’s likely that they will be raised above the sidewalk, meaning that a couple of feet need to be added to the height to account for that step-up into the building. Another couple of feet need to be added for the roof, as well, since it’s always thicker than a typical floor.
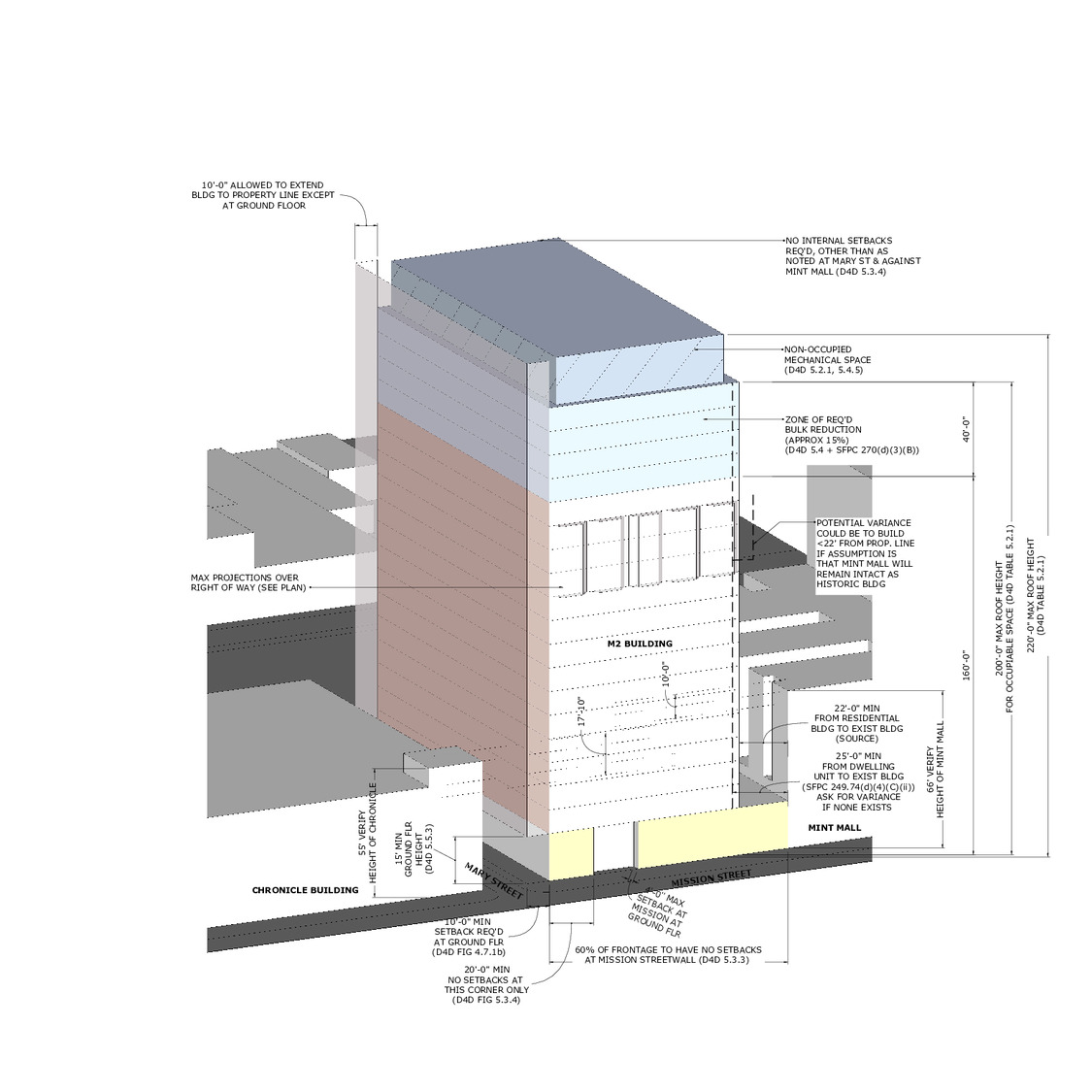
Preliminary height & bulk requirements analysis for The George’s site
While thinking about the height you want for your building, be sure to check where your jurisdiction measures the top of the building to, as some will measure to the parapet while others measure to the roof surface. You’ll need to check if elevator penthouses can be excluded, and how they address sloped sites, among other things. These nuances can really make or break the yield on a site, so it’s worth spending a little extra time thinking about the limitations of a height limit and checking all the edge cases to ensure that you can get what you want on your site.
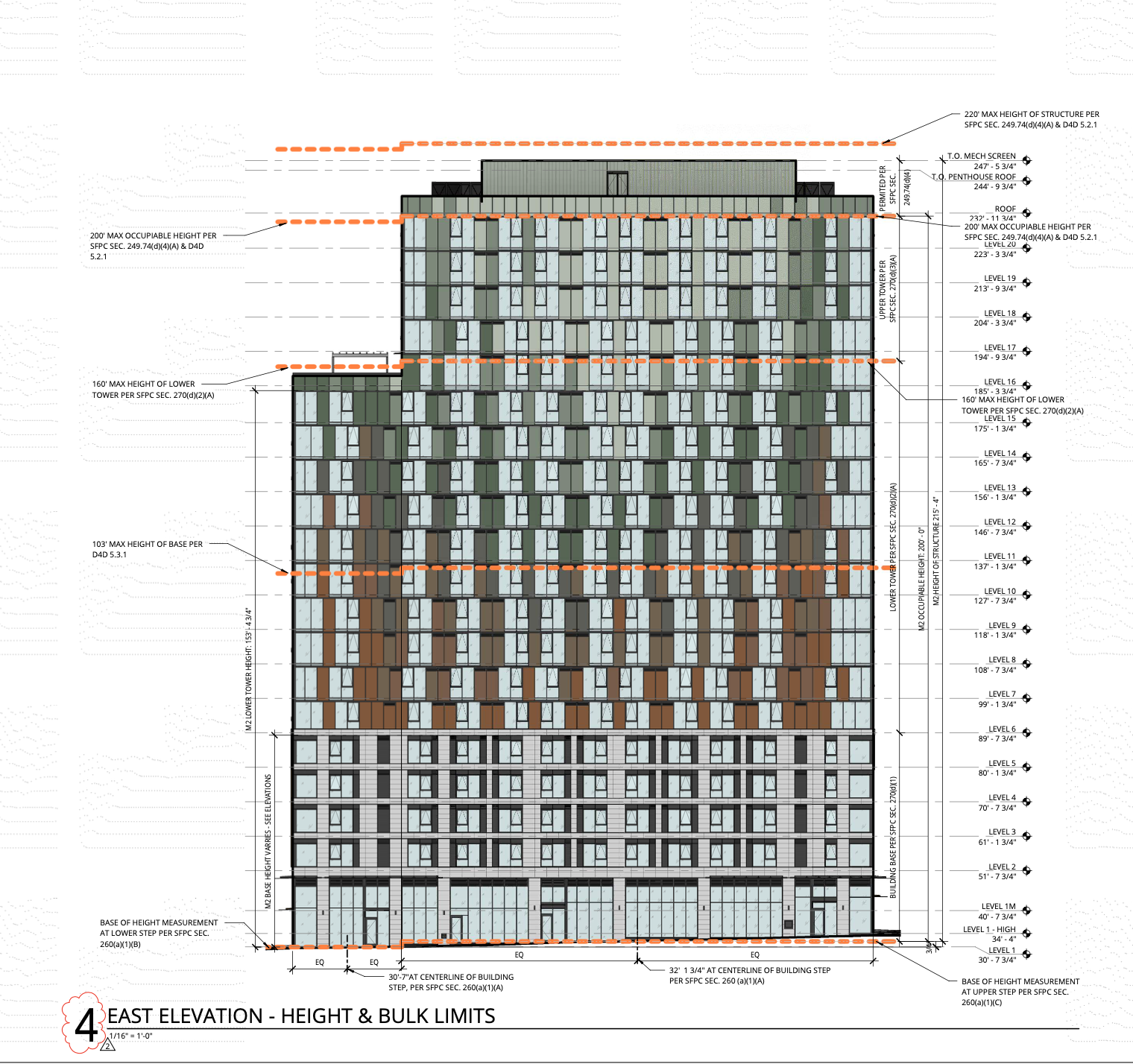
Height limit compliance diagram for The George
It’s also important not to forget that building code limits low-rise construction to 75 feet from the lowest level of fire department access to the highest occupied floor. Anything above that falls into the more expensive high-rise territory. These heights can also influence the types of material used during construction – wood can be utilized for buildings under 75 feet, while anything above that height needs to use concrete or steel.
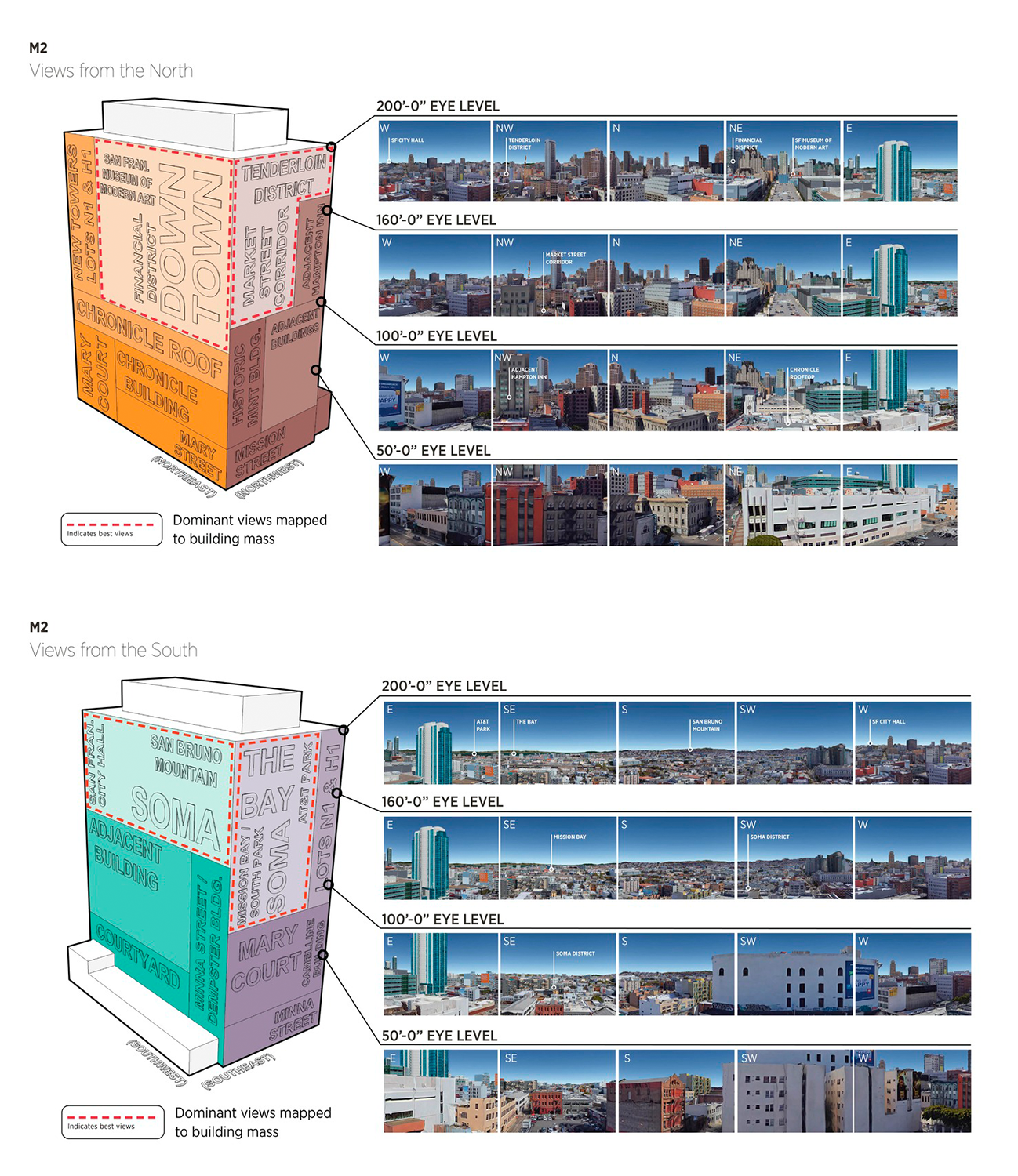
View analyses at various heights for The George
3. Fire Access
Building code states that firetrucks must be able to get close to a building, meaning that any solid masterplan needs to account for a fire access road along one or two sides of the structure. One of the real luxuries of laying out both the lots and the adjacent roads for a project is that you can make sure that fire access works from the very beginning. There’s nothing that wipes out a site’s capacity faster than needing to run a 26-foot-wide aerial apparatus access road through it – if fire roads aren’t accounted for, it will impact the size and shape of your building.
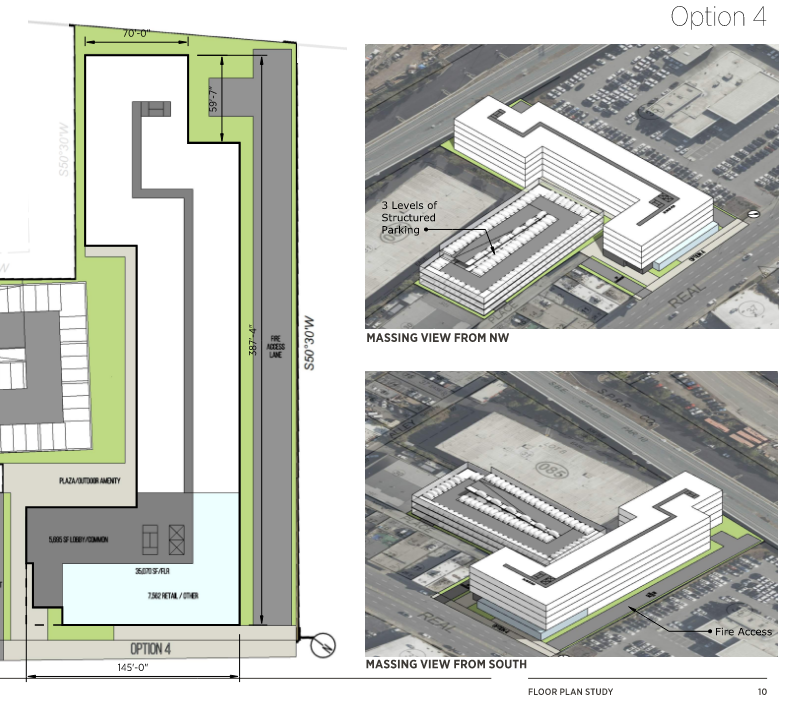
A yield study for a different project that didn’t end up penciling out due to the fire access lane that ended up being necessary
The best way to avoid this is to coordinate with local fire authorities to ensure that they have adequate access to each site. This usually means providing a 26-foot clear road along one complete side of the building, located between 15 and 30 feet from the face of the structure. With that provided, it’s a good idea to make sure that there is a point on the lot perimeter that’s within a 150-foot path from a minimum 20-foot wide apparatus access road. Easy fire access will really open up a site and increate the ability to optimize building shape for yield and efficiency, rather than fire compliance.
4. Building Backs / Utilities
These days, utilities in California are becoming more and more demanding about getting dedicated spaces on the perimeter of buildings, while planning departments are becoming less and less permissive about allowing those dead spaces to eat up active pedestrian frontages. Creating a hierarchy of streets in your masterplan that includes de-emphasized service roads or alleys is the best way to give each regulatory agency what they want while also providing an easy place to locate all the unattractive but necessary functions like loading docks, transformers, and other utility rooms where they won’t spoil the primary frontages you’re using to create pedestrian environments that appeal to both residential and retail tenants. Placing utility infrastructure like gas alcoves, water entry points, and other industrial rooms in locations that are not prominent in the design of a space is one solution that allows for the inclusion of these necessary considerations while allowing them to be de-emphasized. Though we do our best to incorporate these significant spaces into the overall designs of buildings, it is easier and much more cost effective to ‘hide’ them when there is a backside to the building that will not be visible to the public.
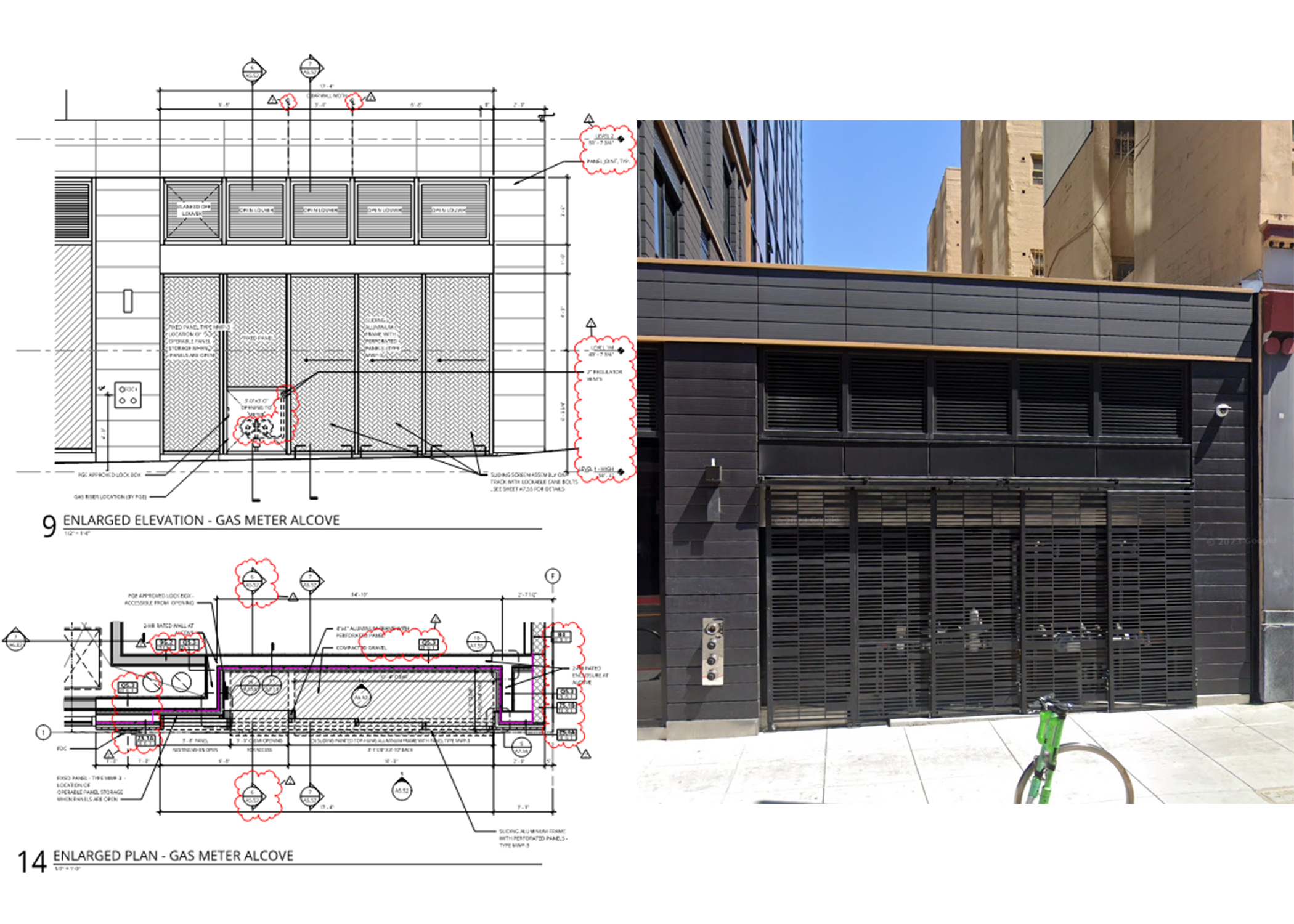
The gas meter alcove at The George
Conclusion
Though translating necessary design considerations resulting from code into something that is both practical and beautiful can be extremely challenging if you don’t get a head start with coordinating all the aspects of a project, by adhering to these tips for designing winning masterplans and considering architectural components of a building earlier in a project’s lifecycle, the overall process of working on complex masterplan projects can be streamlines and made more efficient.
*EIRs, or Environmental Impact Reports, are multi-year studies done for any big project to comply with California’s Environmental Quality Act.
**TCOs in this context are Temporary Certificates of Occupancy. They’re the first permits that allow tenants to occupy units and building owners to collect rent. It marks the transition from a building being a “construction site” to becoming a site that anyone can go inside and use. Acquiring this certificate early translates to being able to open your project up to the public and collect revenue, sooner.
Get to Know Our Student Housing Team
Our Higher Education designers share why they’re excited about the future of student housing – from rising global demand to an increasing desire for sustainable design – and what they enjoy most about their work.
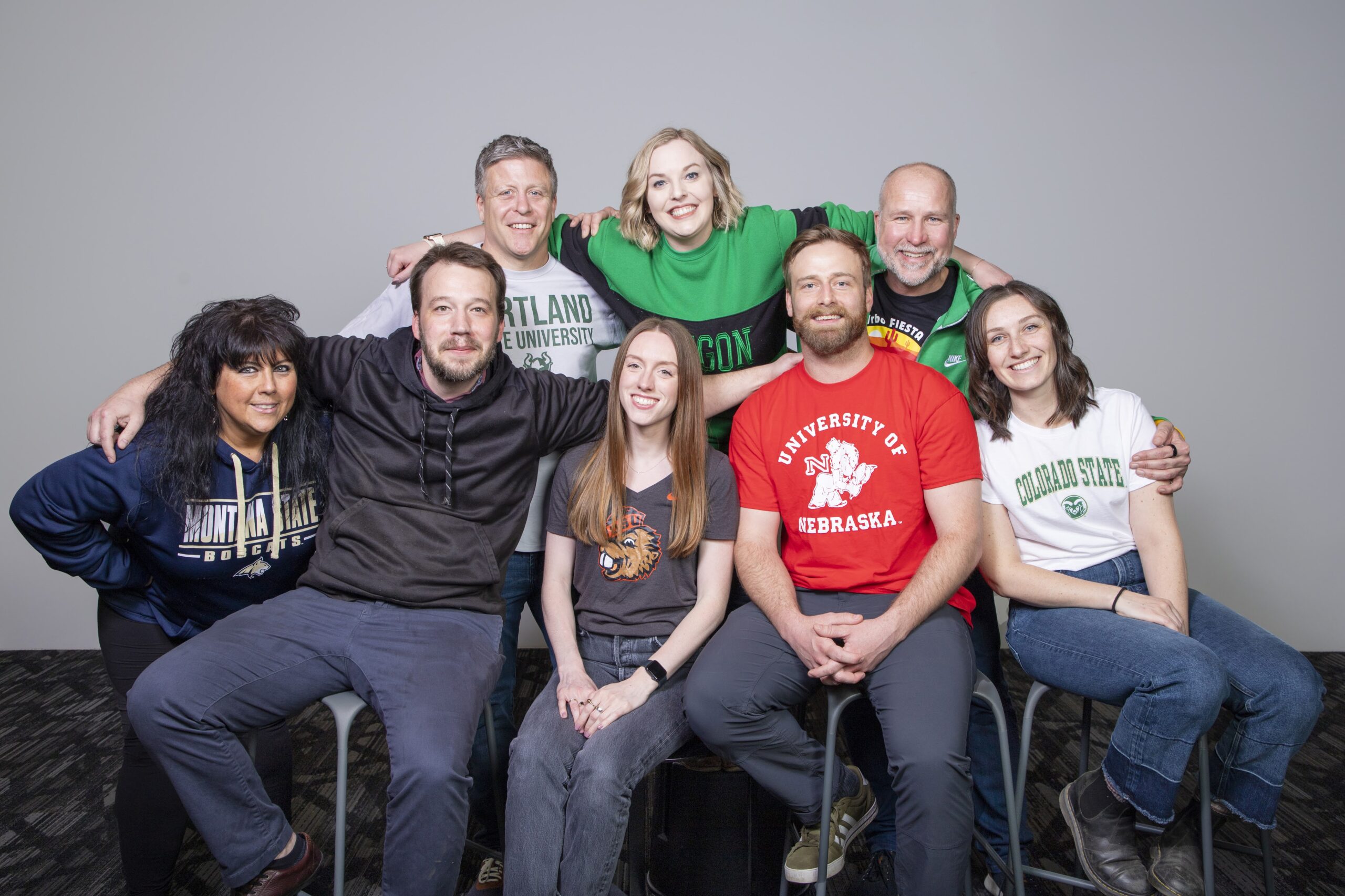
Ankrom Moisan’s Student Housing Team (From left to right, starting in the back row: Jason Jones, Jenna Mogstad, Matt Janssen. Front row: Cindy Schaumberg, Alex Kuzmin, Mackenzie Snyder, Zach Stofferahn, Sydney Ellison)
Jenna Mogstad
4 Years
Associate Interior Designer
What do you like best about designing student housing?
I love it because it’s FUN. Student housing is invigorating and creative, with really unique requirements and programs to consider. Designing spaces that inspire and cater to young adults and users that are in such a formative stage of their life is really rewarding.
What has excited you about future work in this sector?
I’m most excited about incorporating trauma-informed design principals into student housing and higher education projects. Creating safe and non-triggering spaces for users from every possible background is something I take very seriously. We need to ensure that this population can thrive and be successful, for the future of us all.
What interesting changes have you seen in this sector over the years?
Since I graduated college in 2017, I’ve seen a big shift in the level of amenities that are provided in student housing. Each new project seems to just get better and better in terms of the activities and spaces that students are offered – right in their homes. Bars, theaters, spas, fitness, you name it. There’s a whole new level of approachable luxury that didn’t exist even just a short time ago when I was a student. It’s really exciting to see!
Mackenzie Snyder
1 Year
Interior Designer
What do you like best about designing student housing?
There are endless possibilities to be creative through finishes (fun colors, patterns, textures, etc.) and functions of a space (feature stairs with integrated seating, rock climbing walls and fun fitness zones, variations in study areas, etc.).
What has excited you about future work in this sector?
I like that this sector will always give us the opportunity to help create environments that help young students feel comfortable in the process of moving away from home and going through formative new steps in their life. The fact that design can help make that transition smooth is something that will never change, even as other trends do.
Is there anything that makes you uniquely suited to working in this sector?
I’m the youngest on the team and therefore the most recently out of college. I think because of that I can bring a unique perspective. I’m close to the current generation of students and can see firsthand how they tend to interact in their college environments. That can be very useful.
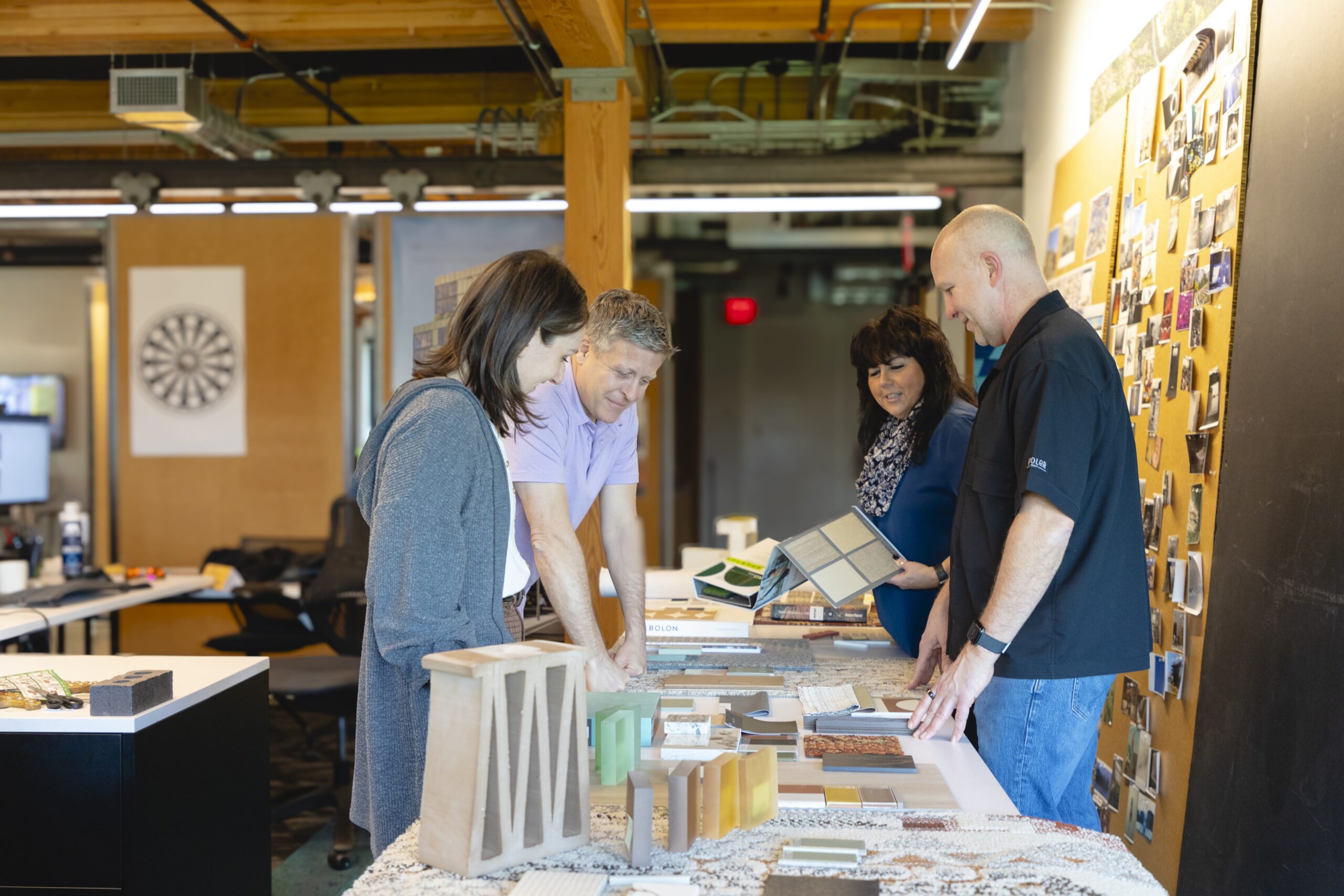
Sydney Ellison, Jason Jones, Cindy Schaumberg, and Matt Janssen at a design charette.
Zach Stofferahn
3 Years
Job Captain
What do you like best about designing student housing?
Student housing has a much bigger focus on communal spaces than a typical multi-family project.
What has excited you about future work in this sector?
I have seen several student surveys indicating sustainability is important to students today. We are always looking for ways to incorporate sustainable features into our buildings, so it is exciting to work with a user group that shares that value. I am hopeful that as students continue to seek those features, our design solutions can become more and more bullish on sustainability.
What’s uniquely challenging about designing student housing?
Schedule is important on all projects, but in student housing even more so because it is so critical to align building completion with the academic calendar. Pushing the schedule is typically not an option.
Sydney Ellison
6 Years
Interior Designer
What do you like best about designing student housing?
Getting to be very playful with our designs.
What has excited you about future work in this sector?
I’m excited by the increasing focus on mental health and wellness being integrated into off-campus housing.
What inspires you?
Our higher-ed team is inspiring; we have a great dynamic and collaborative environment.
Alex Kuzmin
3 Years
Technical Designer, Project Architect
What do you like best about designing student housing?
There are unique opportunities to be creative that don’t present themselves in other market sectors. I enjoy striking that delicate balance with budget and client expectations.
What has excited you about future work in this sector?
Rising global demand. With a projected 594 million higher education students by 2040, our studio is uniquely positioned to capitalize in this market sector with our experience and specialized knowledge base.
What’s uniquely challenging about designing student housing?
Designing student housing is uniquely challenging because you need to strike a balance when considering functional, flexible spaces with the design of an engaging, communal environment that supports both academic and social development.
Want to get to know the Higher Education Studio leaders? Hear from Cindy Schaumburg and Jason Jones here. Hear from Matt Janssen and Alissa Brandt here.
Employee Spotlight: 2024 Q1 Employee Ownership Champion Stephanie Hollar
Honored as a champion of employee ownership within the first round of Ankrom Moisan’s rewards & recognition program, Stephanie Hollar sees the greater whole of our efforts and embraces teamwork to make a difference.
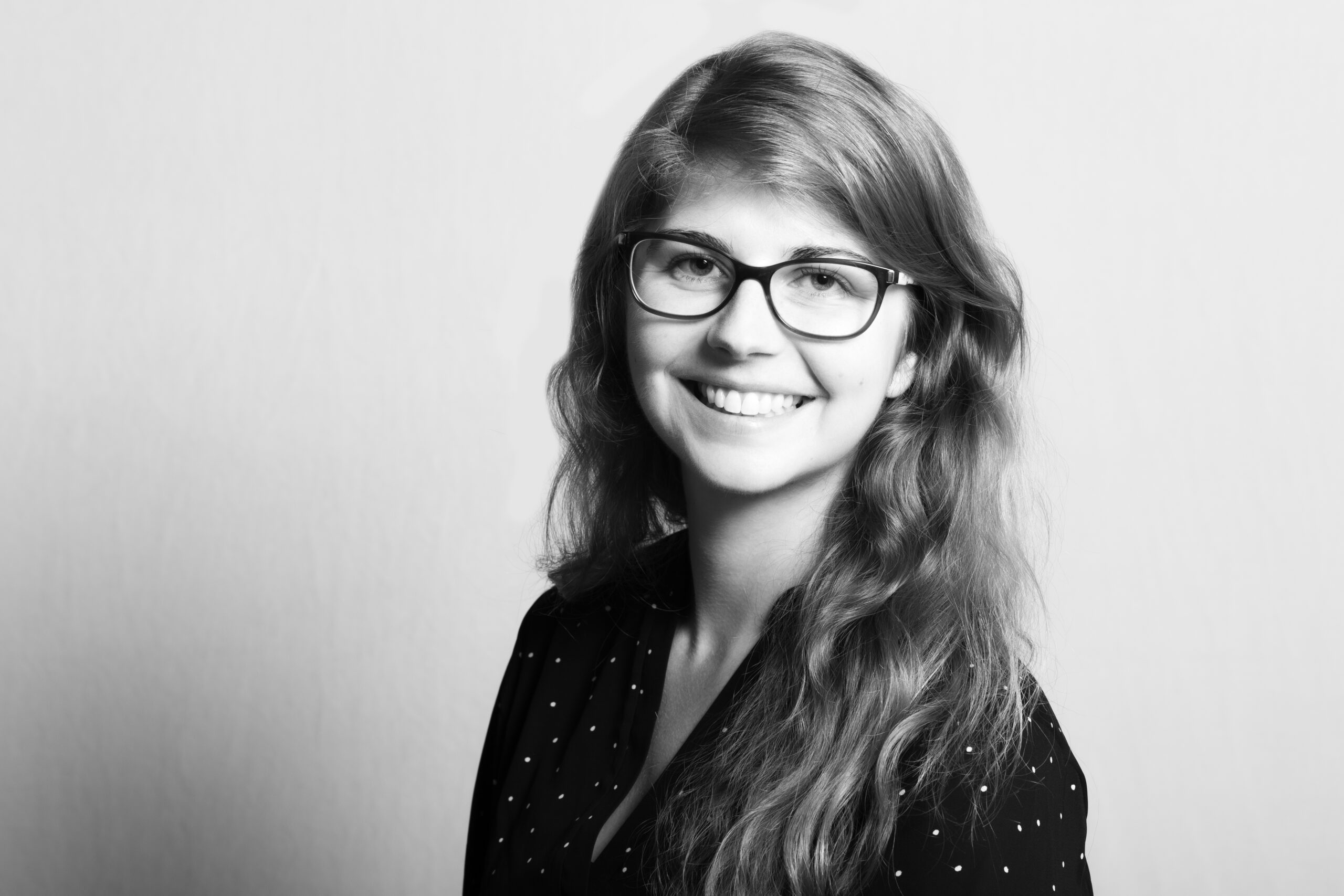
Stephanie Hollar’s headshot.
Stephanie first came to Ankrom Moisan at the behest of her then-boyfriend (now husband). It was over a decade ago, back in 2013. She was living in Washington state and wanted to make the move down to Portland “My husband recommended that I reach out to Ankrom Moisan because he knew Amanda Lunger,” Stephanie explained. “They were friends in college, and since he knew I was interested in housing, he thought this would be a good spot for me. I sent my portfolio to Amanda, and that’s how I got my foot through the door.”
When she started at Ankrom Moisan, getting through the rest of the door, Stephanie recalled that it was a really exciting time. “We were doing lots of projects in Portland, and there was a lot of hiring. We hired quite a few people who were just right out of college,” she said. “It was fun to start with a bunch of people who were in the same boat as me, carrier-wise.”
In addition to the excitement of starting her first post-grad job with a group of similarly aged coworkers, Stephanie found lots of stimulation in her work. She described her first project, Goat Blocks, as “cool, interesting, and exciting,” due to its location just a quick bike ride away from where she was living at the time. Now, over ten years later, Stephanie is still just as passionate about the work she does as a Technical Designer, doing CA (Construction Administration, AKA Administration of the Contract for Construction) work on affordable housing projects. “I just love the reason behind doing affordable housing,” Stephanie said. “There’s absolutely a housing crisis going on. Being able to feel like you’re doing something to help fix that is really nice.”
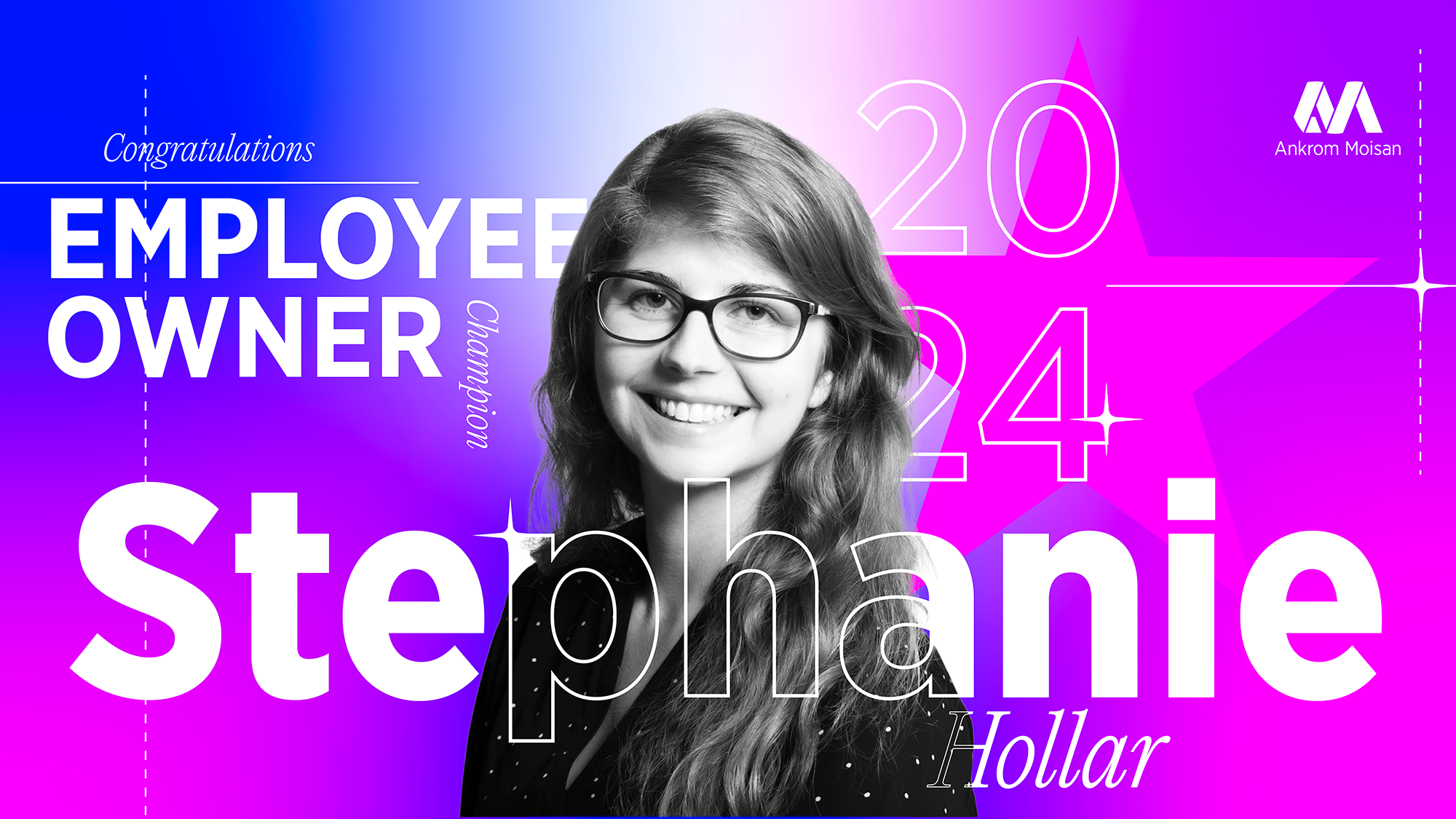
Stephanie’s recognition banner.
Having worked consistently to make an impact on the housing crisis with Ankrom Moisan’s affordable housing team, Stephanie knows that she’s grown a lot in her time at the firm. “I’ve become a lot more confident over the years,” she said. “Confident and more comfortable asking questions and stepping into conversations, especially as a woman. It can be hard to bring your voice to the table when it’s all just men, but that’s something I’ve become more comfortable and confident with, with age and experience.”
Stephanie is a groundbreaker in holding space for women in architecture, leading research into the consequences of gender disparity in the industry as part of Ankrom Moisan’s 2023 Do Good Be Well research scholarship program. Her collaboration with Amanda Lunger and Elisa Zenk, titled “Where are the Women,” revealed six key challenges faced by women within the industry, and proposed solutions to boost equity and support women in architecture.
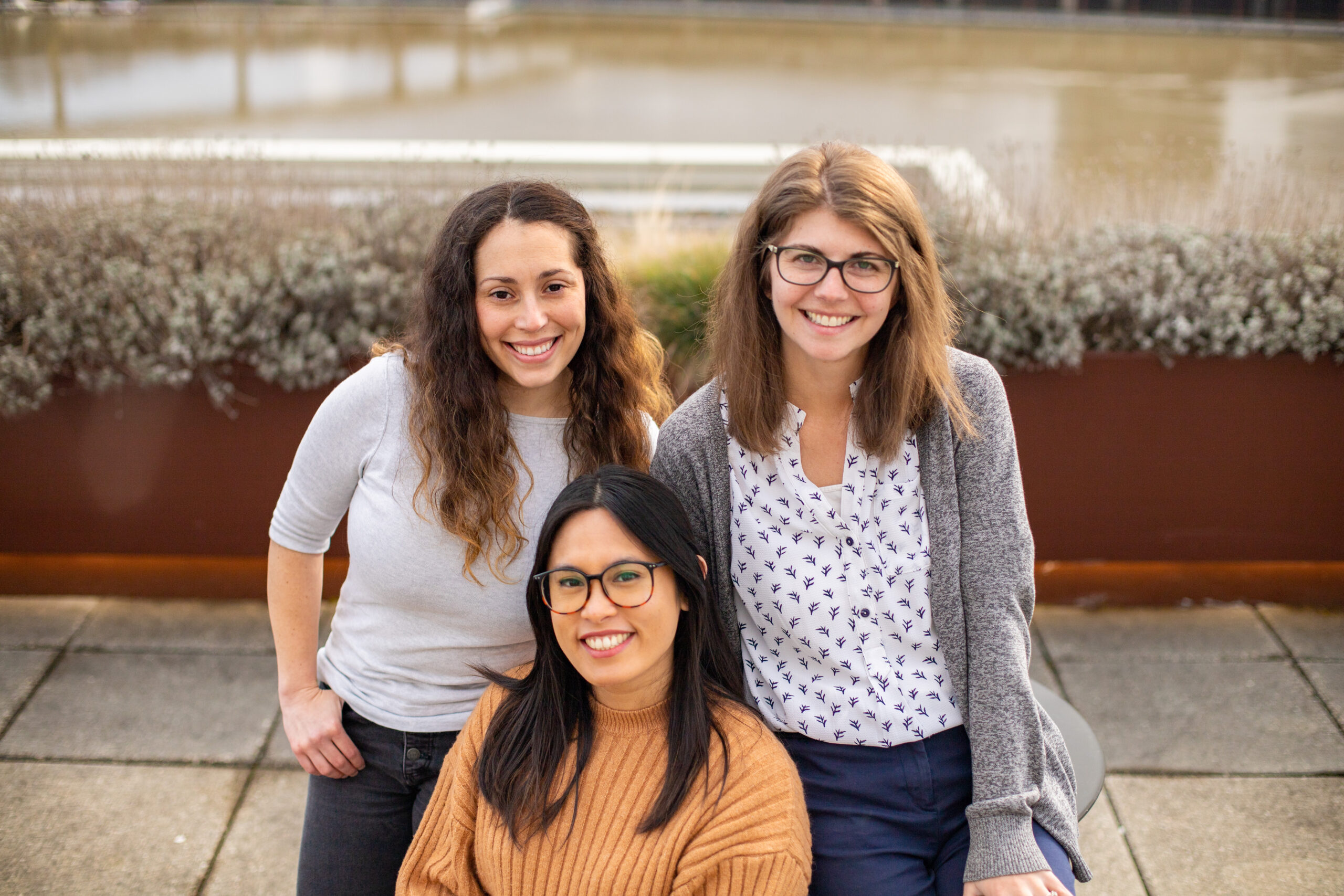
Elisa, Amanda, and Stephanie together in the Portland office, from their Do Good Be Well research project feature.
It was that spirited drive and initiative that led to Stephanie being nominated as Ankrom Moisan’s Employee Ownership Champion. When asked what ’employee ownership’ means to her, Stephanie revealed that it means “taking responsibility and ownership not just for your work, but also for your team’s work.”
Making the point that a document set is not created by a single person on their own, but rather by a team of people, Stephanie looks at the bigger picture, seeing how each team member contributes to the greater whole of a project’s design. “It’s important to recognize that it’s all of us together. We need to own that. That’s how I think of employee ownership; what we produce is our work.”
Stephanie’s Employee Owner Champion Nomination Video
Stephanie found out about her acknowledgment when she received a ‘congratulations’ text from Amanda. “I didn’t understand what she was talking about,” Stephanie admits. “Then I saw it on the Insider. I was very flattered and honestly a little bit shocked. I don’t have a project team I’m working with, so I didn’t think that this was something I had a chance of winning. I’m very appreciating of the nice words from everyone who nominated me and recognized the kind of work I’m doing, even if it’s just me doing it right now.”
Once the shock of winning subsided, Stephanie began to think about the future of what the Rewards & Recognition honor could be. “I really hope that this program encourages us to acknowledge when people do a job well done. Having a culture that values employees who do a good job and a program to celebrate that is a good thing that we should keep moving forward,” she shared.
Called out in her nomination video by David Kelley for leading the first ‘Lessons Learned’ with the housing studio, Stephanie stepped up to share what different teams can do to support CA work. The studio wanted to have some informative discussions with groups that weren’t in the same studio, discipline, or practice as them to provide updates on what’s going on in the office. “I put together a list of dos-and-don’ts for construction administration (CA) and other things I found helpful for what I’m doing,” Stephanie said. “I was trying to provide knowledge about what I thought was good and what I thought could be worked on. I think it led to some good conversations, because everybody has their own opinions on the best ways to do certain things. It was a productive work session that I think everyone appreciated, since it was the first of its kind.”
Being able to communicate to different studios how to support the CA work she does was huge for Stephanie. As the only one doing CA for the Shea project she is working on, she has a lot on her plate. She revealed that one way she’s supported in her role is by checking in with Don Sowieja, her direct manager, every other week. “He has a lot of trust in me. It helps me be successful, knowing I can come to him,” she shared. “He provides me with guidance but doesn’t overstep. He allows me to do work that maybe I haven’t done before, but he trusts I can do it well. That’s something I find very supportive – having trust as an employee.”
Outside of work, Stephanie continues spreading support by volunteering for ACE, and Architecture, Construction, and Engineering after-school mentorship program for high school students in the Portland area. “It helps me feel rejuvenated and excited about where architecture is going,” Stephanie said. “It’s fun to see students get excited about what we do. They come up with some very cool designs and ideas, so seeing the next generation really inspires and excites me.”
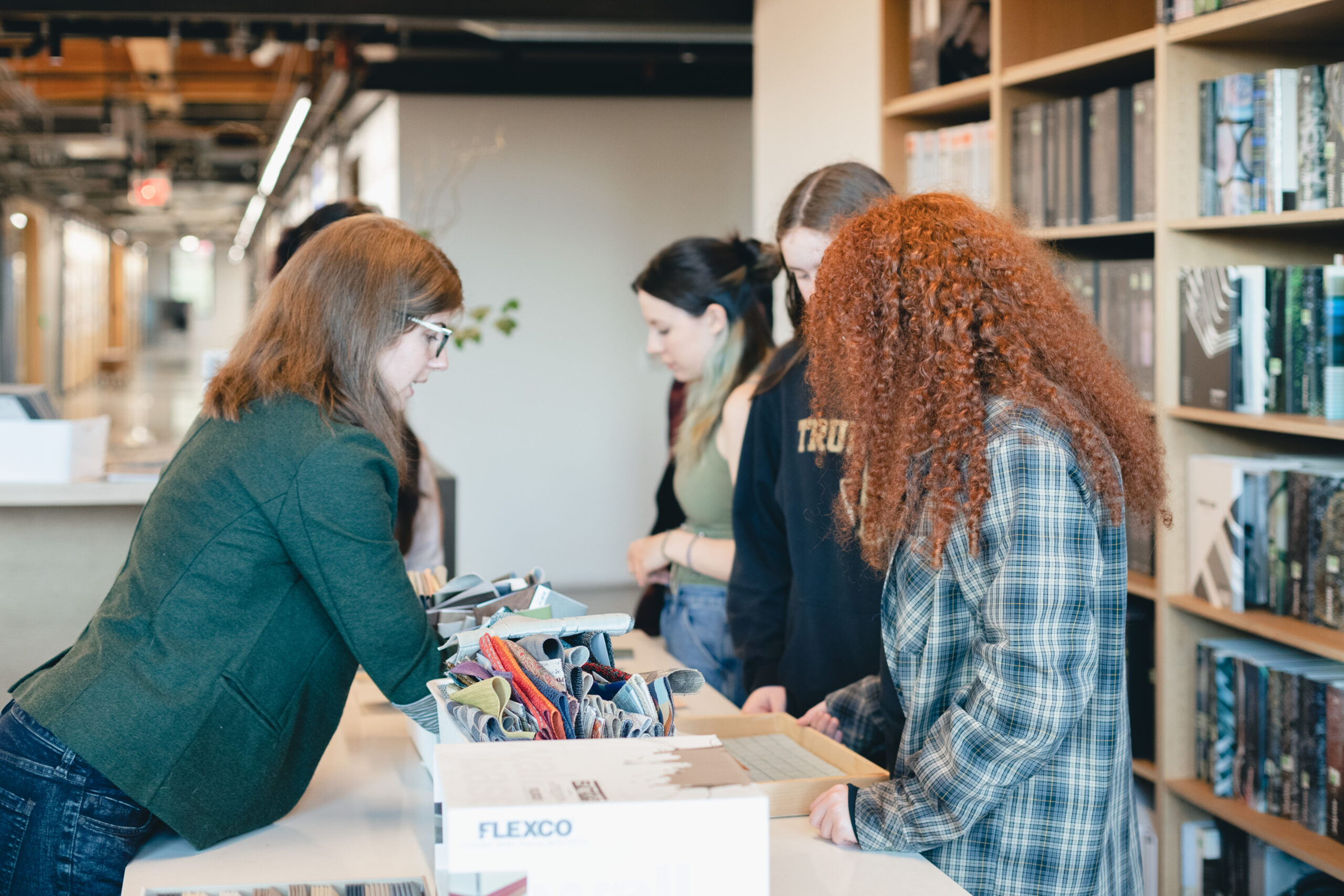
Stephanie with the ACE group in the materials library at Ankrom Moisan’s Portland office.
Her advice for the next generation of architects and interior designers is simple, yet impactful. “There are no dumb questions,” she said. “When you’re so young and first starting your career out, you think that school prepares you for everything in the real world, but it really doesn’t. It gets your mind ready to absorb all the information that you can’t learn in school.” Stephanie encourages young professionals to ask questions and absorb all the knowledge they’re receiving. “Don’t pretend you know everything right off the bat, because that’s not true,” she emphasized. “Every day I’m learning new things. Be open to always learning more.”
Going back to the idea of employee ownership, Stephanie’s second lesson for young professionals just starting out in their careers is that architecture – at least here at Ankrom Moisan – is a team effort. She emphasized being open to collaboration, saying “It’s not just one person doing everything. I really encourage everybody to have a mindset where they’re working as a team and being a team player.”
Working together as a team means many challenges are overcome quicker, and with less difficulty. That doesn’t mean that there will be no challenges, though. For Stephanie, the biggest challenge she’s faced in her position is leading a team that’s constantly changing. “Trying to keep things moving forward while everything in the background is shifting around you is really difficult,” she said. “To overcome that, being able to rely on other people in the office for guidance was huge. I had to come up with a work plan so that even if my team is changing, I still have a path to move forward.”
Just over the horizon is a new challenge for her, though – motherhood. “I’ll be confronting another big challenge moving forward, which is balancing both motherhood and working. I’m really curious to see how that will work out, moving forward,” Stephanie said. She plans on using her recently earned sabbatical to take an extended maternity leave, adjusting to her new life as a mother before coming back to work. Though this challenge will be one she must face herself, without a team, Stephanie knows that all of Ankrom Moisan is supporting her in her journey through this new stage of life. As the Employee Owner Champion, she knows that she is never truly alone here.
Employee Spotlight: 2024 Q1 HOWNOW Champion James Lucking
Acknowledged in the first wave of Ankrom Moisan’s Rewards & Recognition program winners as a HOWNOW Champion, James Lucking embraces and celebrates AM’s culture, going the extra mile to embody the firm’s HOWs.
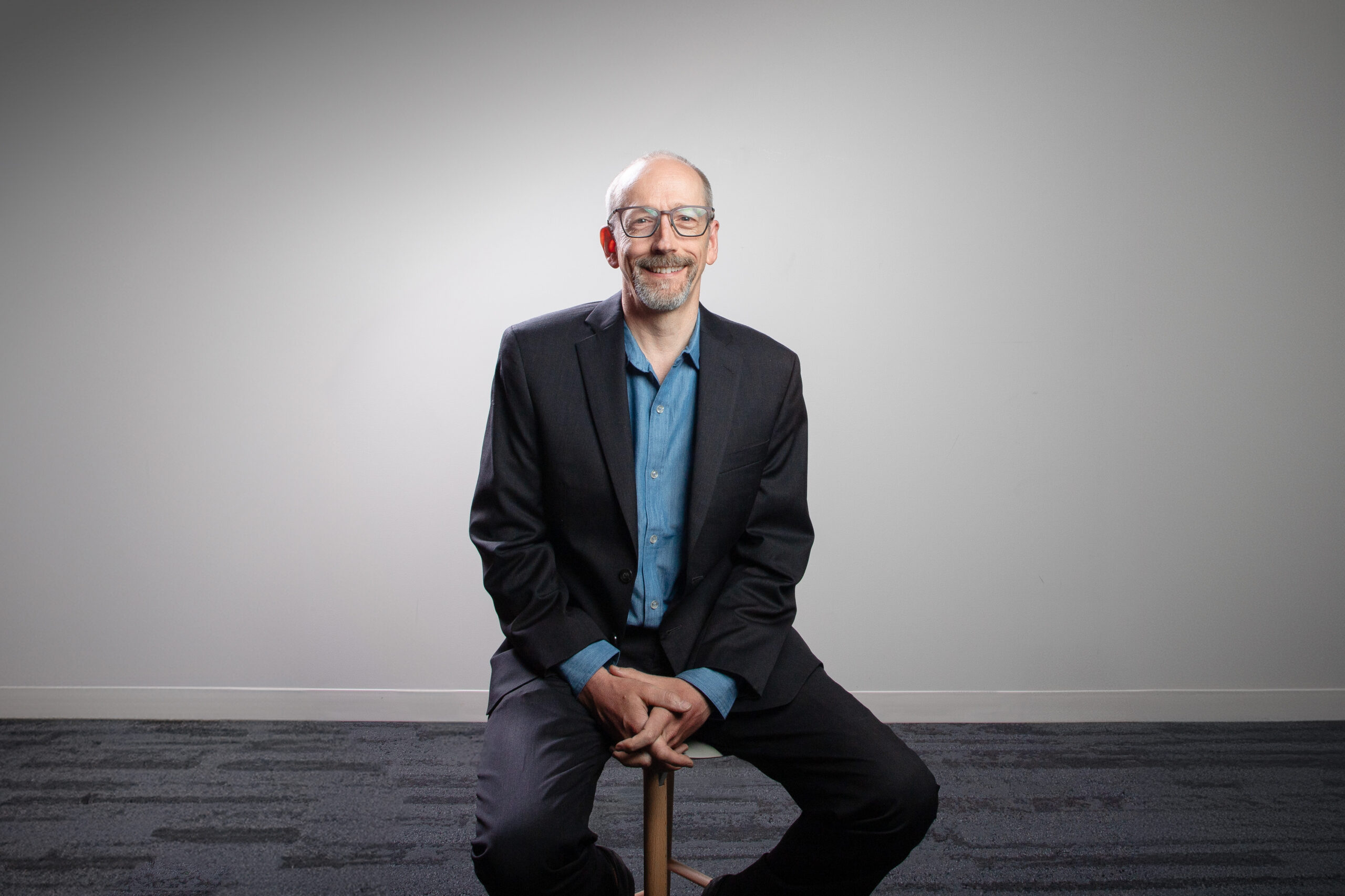
James in Ankrom Moisan’s Seattle office.
As a Technical Advocate, James’ primary role is quality control. “The bottom line is that I have to ensure the quality of deliverables when they pass through my hands,” James explained. “The unique thing about the way we do it at Ankrom Moisan is that the other Technical Advocates and I get assigned to a team and go through the entire process with them.” In this sense, James is there every step along the way. “I’ll do review at each milestone,” he elaborated. “I’m also a resource for when people want to ask quick, one-off questions.”
Because of his role as a resource for project teams throughout the design process, James is deeply immersed in the firm’s culture. He knows the ins and outs of each studio and helps to streamline the project design process for each of them. His work spans project types, but his favorite is renovations. “I enjoy working on projects with an existing component as well as new,” he shared. “When we have a project where we’re saving a historic facade and building onto it, those are always interesting to me. The intervention between the new and the old is very interesting to me.”
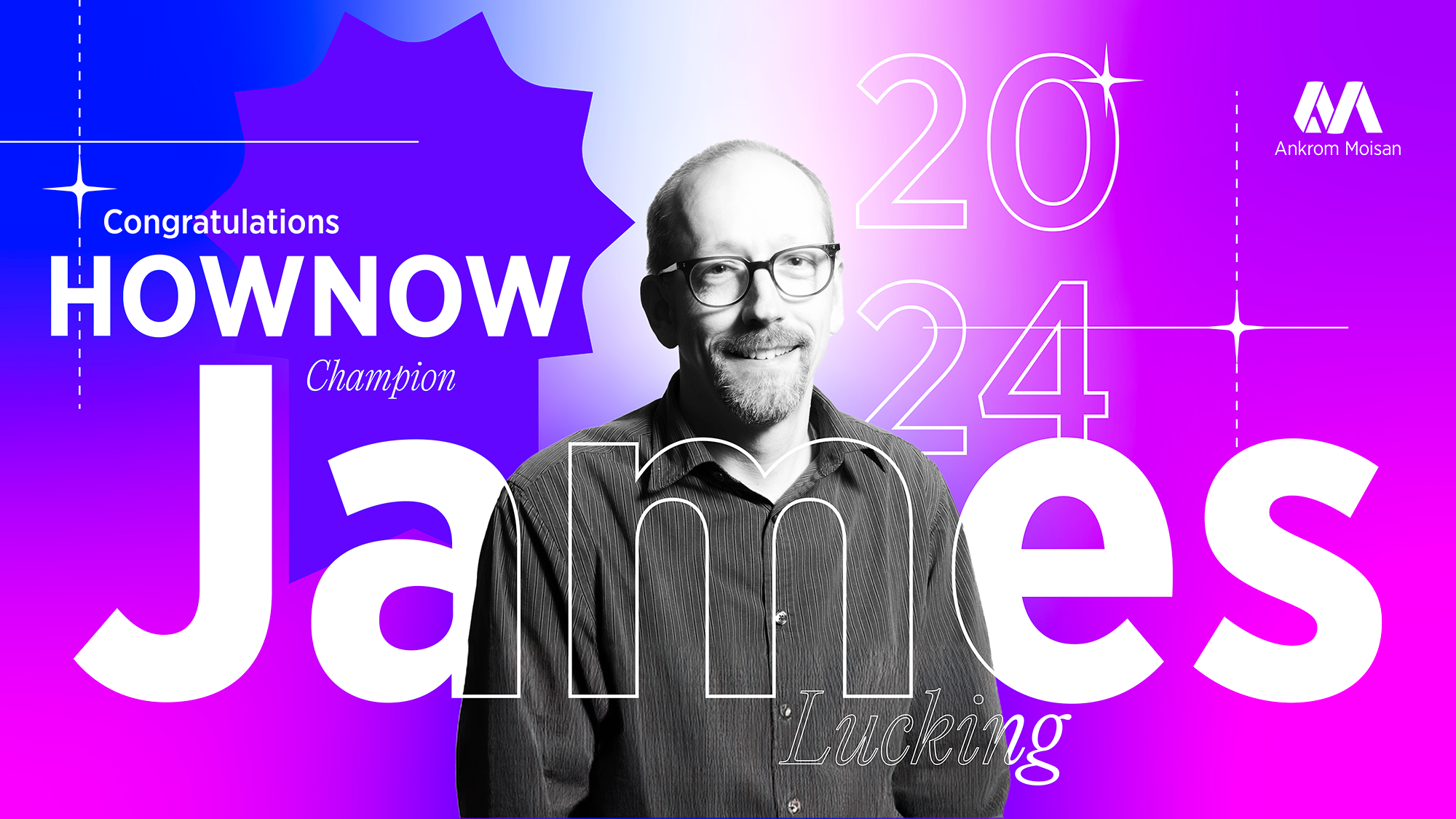
James’ HOWNOW Champion Recognition banner.
James first came to Ankrom Moisan around a decade ago, enticed by an open position that would ultimately become his. “I saw an opening for a Technical Advocate (TA) role and thought it was a good fit for my personality and the type of experience I had in my career, which has been much more technical than design-oriented,” he said. When he first started, Ankrom Moisan was still operating out of an office in Pioneer Square. “The space was pretty full, and we were growing really fast. It was quite a roaring economy at the time, it was great to experience this super high-energy design firm.”
“It was a highly collaborative environment,” he recalled. “We would have pin-ups around once a week. At other firms, people typically present their work in a general, architectural way. Ankrom Moisan does it differently. People are very directed and focused on what they’re contributing, and always open to suggestions. People would say ‘hey, we’re working on this and have this specific challenge’ and everyone would give ideas. It was a new way of doing things.”
Though James and the rest of Ankrom Moisan worked hard back then, they also embraced our HOWs by having fun with it. “We had a lot of celebrations of milestones. When the team completed some SD or DD milestone, they’d all go out to lunch and invite the TAs on the project,” James said.
Over the course of his career, James’ areas of focus have changed slightly. “I came with a lot of experience in building enclosures and exteriors,” he explained. “I’ve gotten to learn quite a bit about various codes, how they work together, and how to quickly find the right answer to a problem within the code. Sometimes it can be a little challenging.” He’s learned that if you think you’ve found the answer you’re looking for, but haven’t looked in at least two different places, there’s a good chance it’s not right.
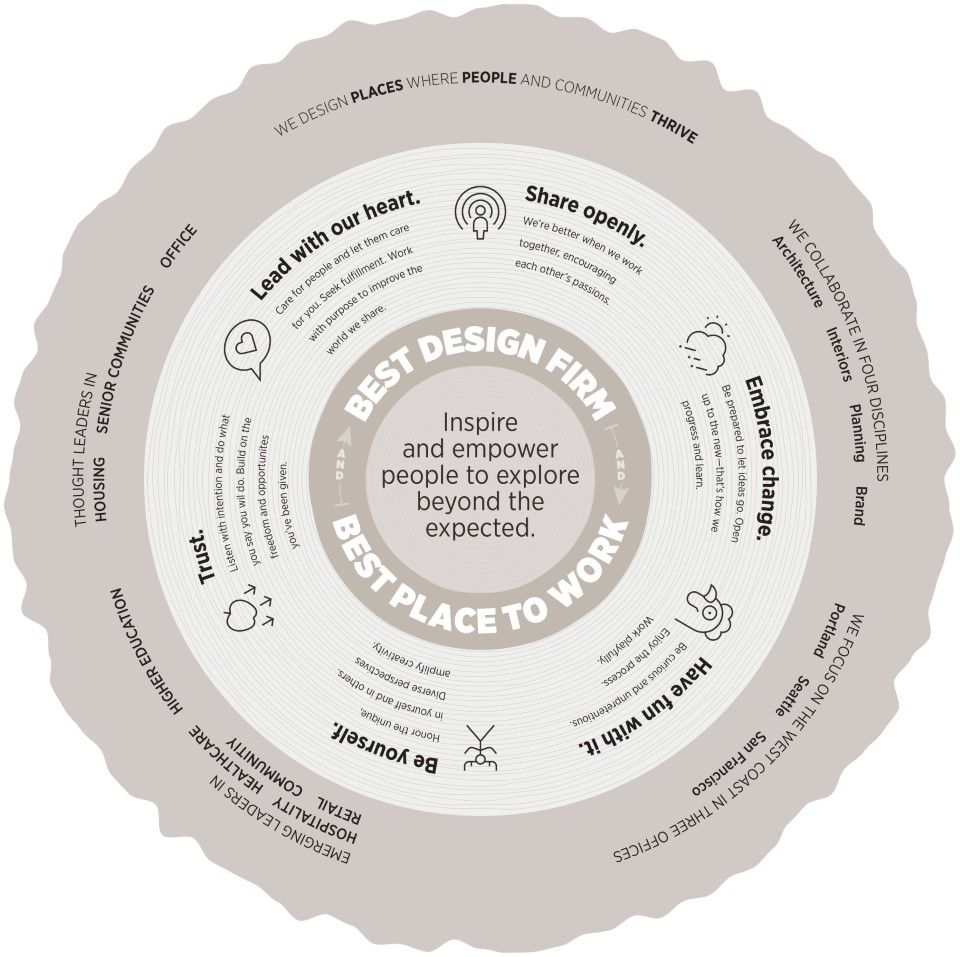
Illustrated graph of Ankrom Moisan’s HOWs.
Nominated by Cara Godwin, Associate Principal, Murray Jenkins, Vice President, and David Kelley, Senior Principal, James found out about his recognition as a HOWNOW Champion the day after it was announced on SAM. “I felt really flattered,” he stated. “It felt good to have someone say that they thought I embodied the firm’s values and methods.”
Explaining how he embraces Ankrom Moisan’s HOWs, James said that he doesn’t see any other way to do it than to look at them frequently. “I look at the HOWs and ask myself if one of them will help me bring my best self to the problem I’m facing. They usually help with challenges when you’re struggling with something,” he stated. “To step back for a second and refresh your understanding of the HOWs is kind of like asking ‘what would David Kelley do?'” It helps put things in perspective. In James’ view, adhering to the firm’s HOWs ensures that Ankrom Moisan’s operations run smoothly. “We created the HOWs to try and make our firm really awesome, so if we look at the list and pull the rope in the same direction, so to speak, it helps everyone in the firm.”
James’ HOWNOW Champion nomination video.
The easiest HOW for James to embrace is simply being himself. “Being a technically oriented architect, this role is tailor-made for me,” James shared. “I feel like I can really be myself here, whereas at other firms I haven’t felt that way. The architectural field can be so design-focused that you can feel unworthy if you’re not a creative conceptual designer or architect.”
While he’s been with Ankrom Moisan for over a decade now and a lot has changed since he first started, James claims that the hardest HOW for him to follow is embracing change. “I can tend to resist change when it comes along, he revealed. “I always have to remember that we’ve got a bunch of really talented people here who are very ambitious and that there’s going to be changes that will come out of that, and that’s a positive thing.”
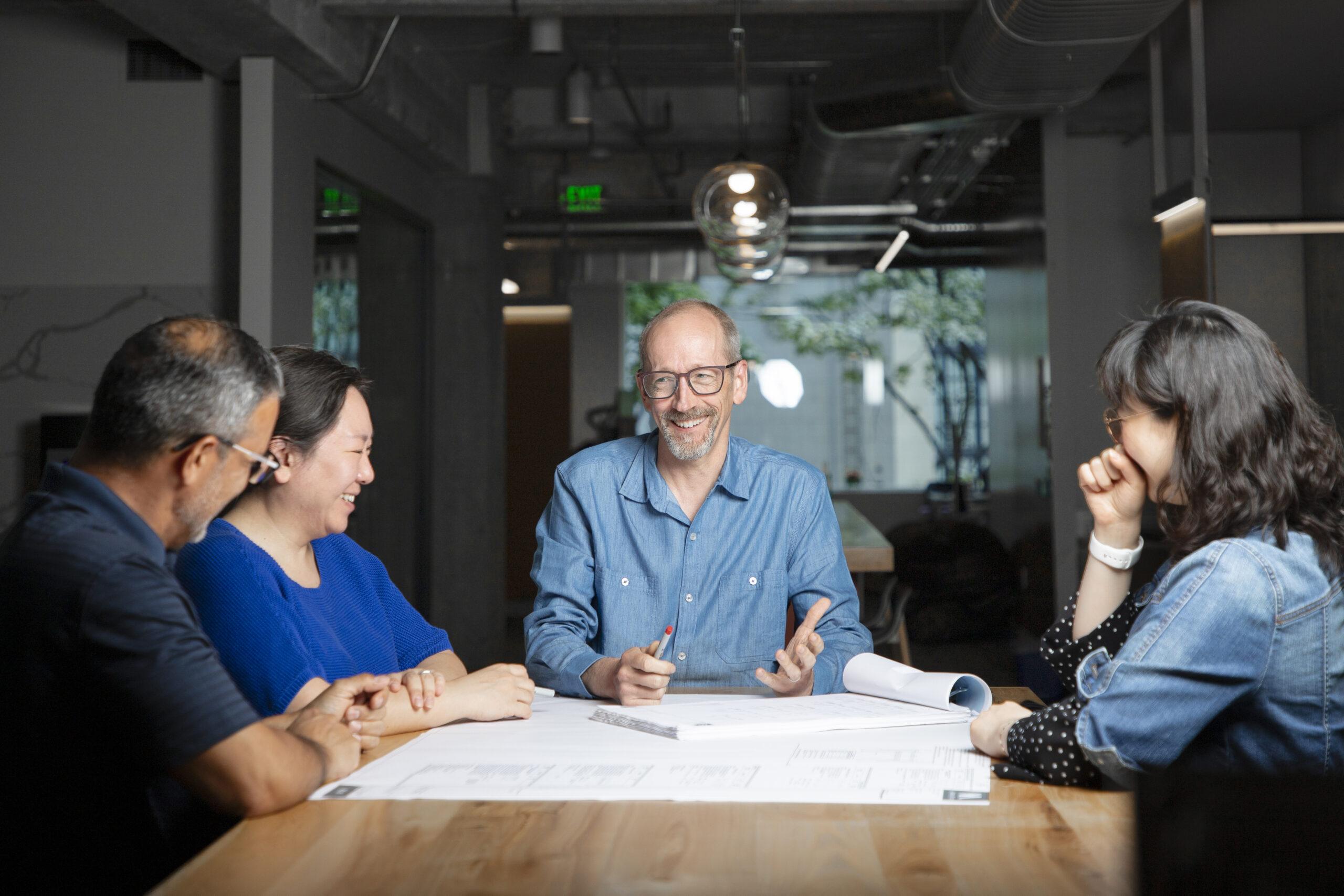
James working with Omar Torres, Chie Yokoyama, and Nancy Kwon (Left to right).
As a TA, James is a member of TAG, the Technical Advocate Group, where he does his best to bring Ankrom Moisan’s HOWs into their daily operations. Within TAG, specifically, James recognizes that there are many advocates for change that help him adjust to and embrace change. “The hard changes for me don’t come from the internal TAG group, because we discuss them and how to get onboard with them,” James explained. Rather, it’s technological changes that are difficult to adapt to. “The second that IT changes something, I have to step back and remind myself ‘this is changing for a reason. Those technological changes have gone through a vetting process and are being made by people who want to make things better.'”
Although it’s the HOW that he finds the most difficult to embrace, James finds his inspiration to embrace change in the people he works with. “There are so many talented people that come up with creative ideas of how to solve various problems and ways to add value to a project that the owner might not have thought of themselves,” James said. “I’m inspired by that every day.”
With the future on his mind, James’ advice for young professionals who may just be starting out in their careers and are looking for ways to embrace HOWs – whether they’re their own HOWs or the firm’s – is to keep learning and never be afraid to ask questions. “You’re not going to know it all,” he imparted. “You can still ask questions no matter how far along in your career you are. Architecture is big and complicated, and it’s always changing. Stay humble and always be ready to ask questions.”
The Ins and Outs of Adaptive Reuse
What is Adaptive Reuse?
Adaptive Reuse Residential Conversions are projects that repurpose existing buildings for uses other than what the space was originally designed for.
Adaptive reuse offers developers the unique opportunity to save their investment, create and unparalleled story for end users, and make money by converting a disused or underutilized project into a one-of-a-kind residential space.
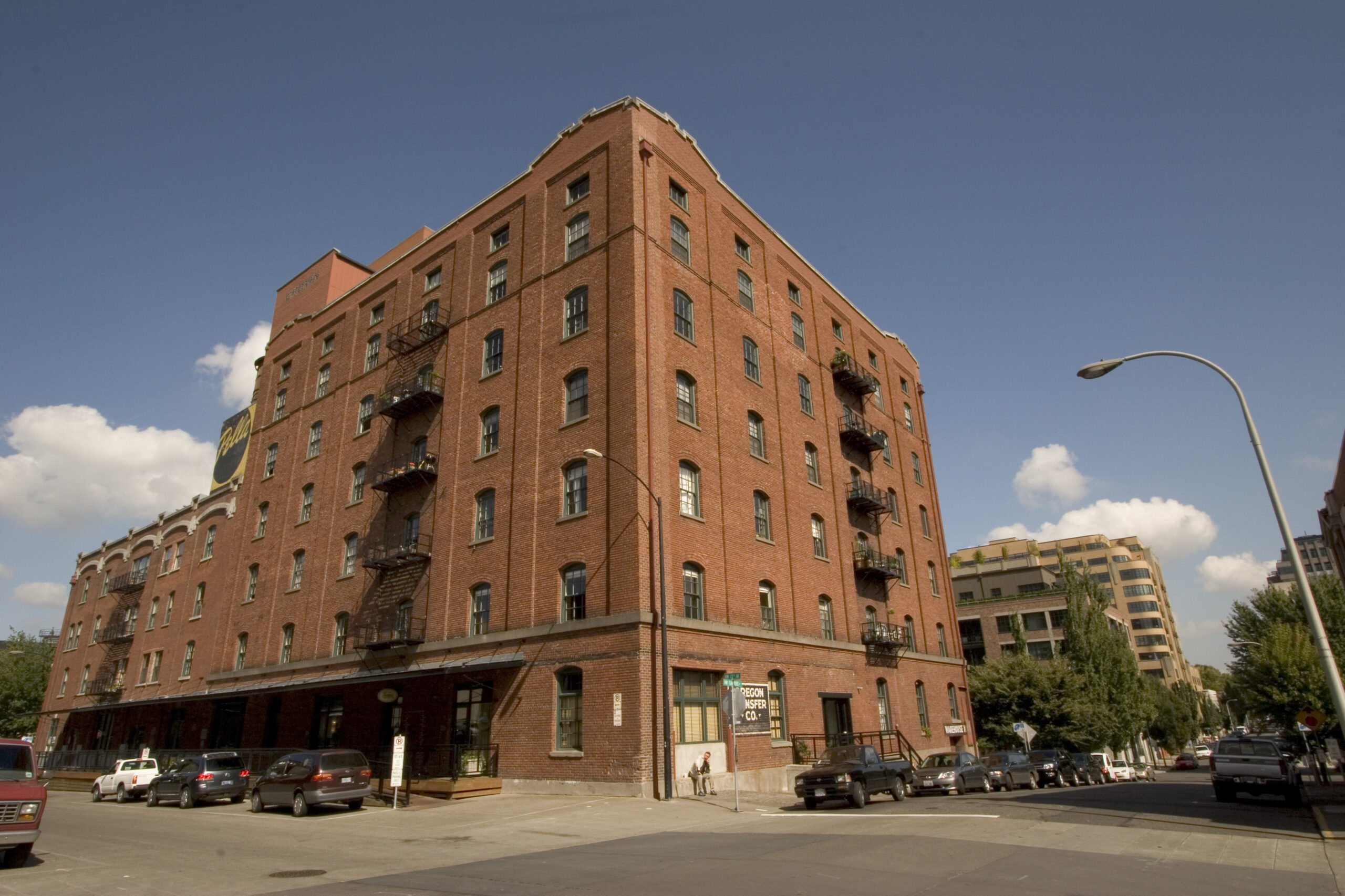
Chown Pella Lofts, an old factory warehouse converted into a multi-story residential condominium in Portland, OR’s Pearl District.
However, updating old buildings comes with layers of complexity.
Since 1994, Ankrom Moisan has been involved with adaptive reuse projects and housing conversions. The depth of our expertise means we have an intimate understanding of the limits and parameters of any given site – we know what it takes to transform an underperforming asset into a successful residential project.
Why Conversions?
There are many reasons to choose conversion over construction when considering how to revitalize old structures or adapt unused sites.
Rental Housing Demands
According to the National Association for Industrial and Office Parks (NAOIP), the United States needs to build 4.3 million more apartments by 2035 to meet the demand for rental housing. This includes 600,000 units (total) to fill the shortage from underbidding after the 2008 financial crisis. Adaptive reuse residential conversions are an affordable and effective way to create more housing and fulfill that need.
Desirable Neighborhoods
The way we see it, the success of our buildings, neighborhoods, and infrastructure is our legacy for decades to come. Areas with a diverse mix of older and newer buildings create neighborhoods with better economic performances than their more homogeneous counterparts. By preserving and protecting existing structures, conversions contribute positively to the health and desirability of the neighborhood, leading to a quicker tenant fill.
Being committed to the places we occupy, live in, and care about is another reason to embrace adaptive reuse residential conversion projects; they revive our cities. Reducing the number of buildings that sit empty in urban areas plays a major role in activating downtown districts.
Reduced Waste
Saving older, historic buildings also prevents materials from entering the waste stream and protects the tons of embodied carbon spent during the initial construction. AIA research has shown that building reuse avoids “50-75% of the embodied carbon emissions that would be generated by a new building.”
New Marketing Opportunities
Aside from these benefits to the community, adaptive reuse conversions present a way for developers to recover underutilized projects and break into top markets like affordable, market-rate, and student housing.
Construction Efficiencies
Compared to new buildings, residential conversion projects save time, money, and energy, since their designs are based on an existing structure. Adaptive reuse conversions also benefit from not having their percentage of glazing or amount of parking limited by current codes, since they’re already established.
One-of-a-Kind Design
We don’t believe in a magic formula or a linear “one-size-fits-all” approach to composition. Each site is a unique opportunity to establish a one-of-a-kind project identity that’s tied to its history and surroundings.
At the outset of any conversion, we analyze each individual site and tailor our process to align with the existing elements that make it unique. Working with what you have, our designs and deliverables – plans, units, systems narratives, pricing, and jurisdictional incentives – are custom-fit.
It’s our philosophy that you shouldn’t fight your existing structure to get a conversion made; if you can’t fix it, feature it.
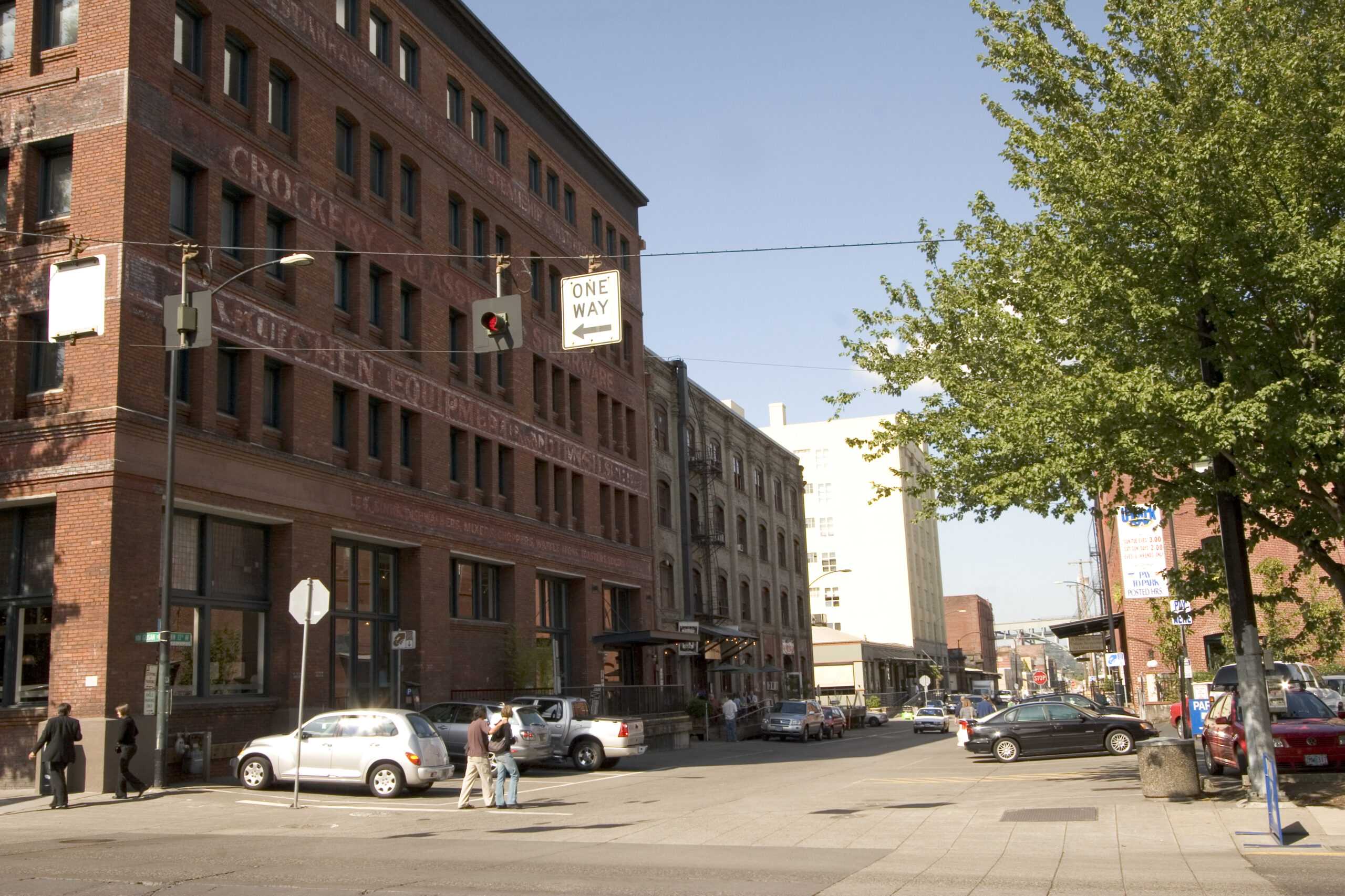
Chown Pella Lofts.
Approaching each conversion opportunity with this mindset, we analyze the factors that set a site apart, and embrace those unique elements to ensure a residential conversion stands out. With this intricate and involved process, we’ve been able to get over 30 one-of-a-kind residential conversion projects under our belt.
Through these past experiences, we have identified six key characteristics that make a project a candidate for successful conversion, and six challenges that may crop up during the renovation process. To learn more about what attributes to look out for and what traits to be weary of when considering a residential conversion, read about our “Rule of Six” here.

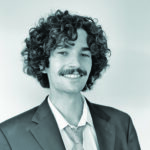
By Jennifer Sobieraj Sanin, Design Director of Housing and Senior Principal, and Jack Cochran, Marketing Coordinator.
Residential Conversion Case Study
Converted from a Holiday Inn hotel to a residential apartment complex, 728 16th St. embraces its midcentury hotel past while providing a new take on residential housing. By utilizing strategic efficiencies within the renovation process, Ankrom Moisan’s adaptive reuse and renovations design team contained costs, expedited construction, and completed the project in a sustainable fashion.
The Challenge
Originally constructed in the 1970s, the site of 728 16th St. had seen better days. Years of water damage to the roof and walls meant the building’s enclosure needed updating. Additionally, because the structure was originally designed for traveling guests, rather than as permanent lodging, many of the rooms lacked the necessary amenities for residential living, such as kitchen appliances and other utilities like washers and dryers.
Adding these appliances to the space uncovered unique challenges around the inclusion of proper ducts and plumbing for those utilities.
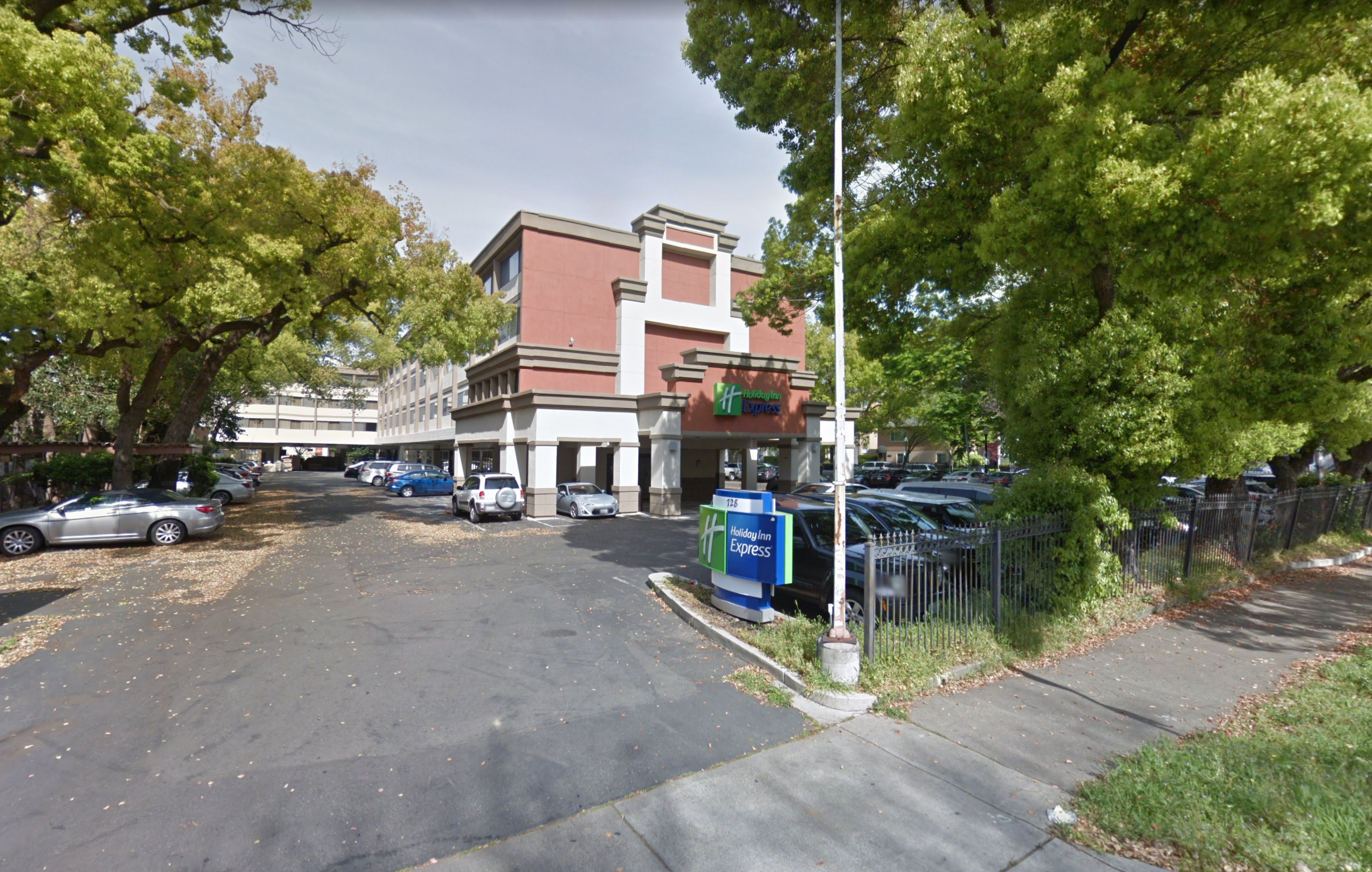
Before: 728 16th St. as a Holiday Inn
The Solution
Leveraging as much of the pre-existing space as possible resulted in the renovated 728 16th St. building’s unified design. Existing structure, utilities, and MEP infrastructure were optimized by the design team to maximize efficiencies and eliminate the need for a complete tear down. In this sense, the name of the game was understanding the parameters of the site and knowing how to work within those parameters to bring the design intent for the new building type to life.
Since the building’s enclosure was updated during the renovation, the design team was given the opportunity to reskin the building with a high performance rain screen system during the update, preventing any further water damage to the structure. This also allowed the team to shift the site’s layout and the location of amenities; the lobby itself was relocated, moved to a more central location of the site.
To increase the total number of units, portions of the existing hotel, such as the parking lot and food service kitchen were infilled and connected to the new lobby. Other existing hotel rooms were combined to create one or two-bedroom apartment units, with an emphasis on maintaining the pre-established bathroom layouts, since they contained plumbing fixtures and pipes that would be too difficult to relocate.
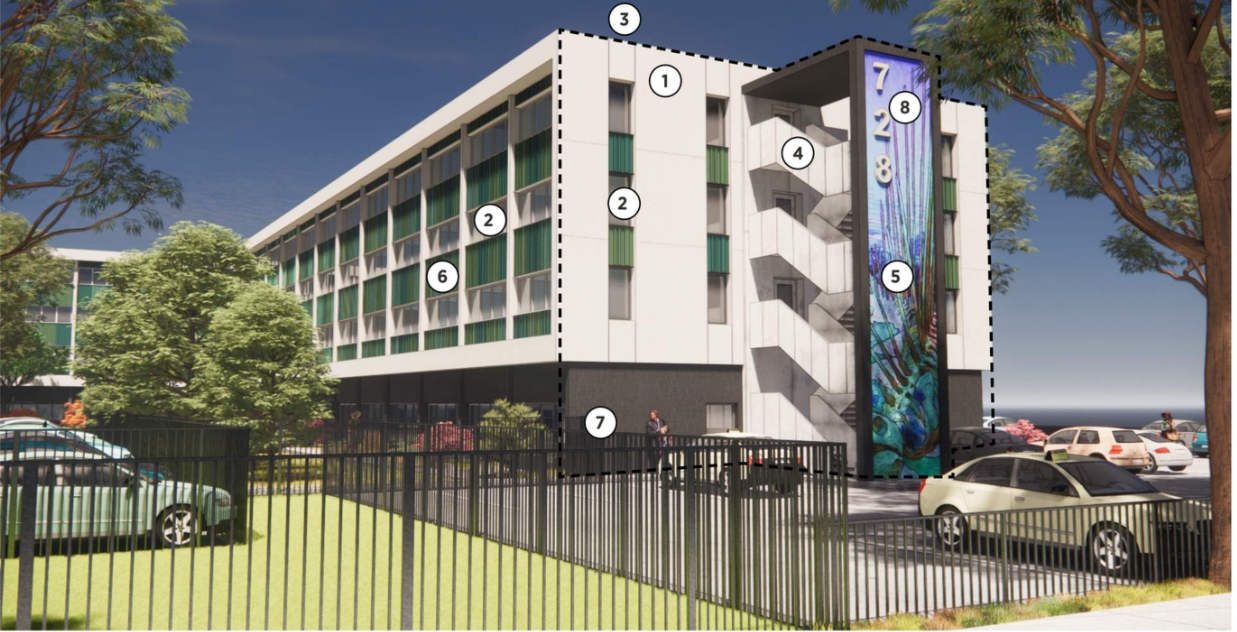
During: A rendering showing what 728 16th St. might look like as a residential housing complex.
Addressing the challenges that were uncovered by the lack of plumbing, pipes, and appliance ducts in the individual new and existing units, the renovations team made large-scale adjustments to the height of the ceilings, to accommodate those appliance ducts and plumbing pipes.
The Impact
By maintaining as much of the original structure as possible and eliminating the need for a tear down, 728 16th St.’s renovation created an expedited development process that ended up being more sustainable than a new build.
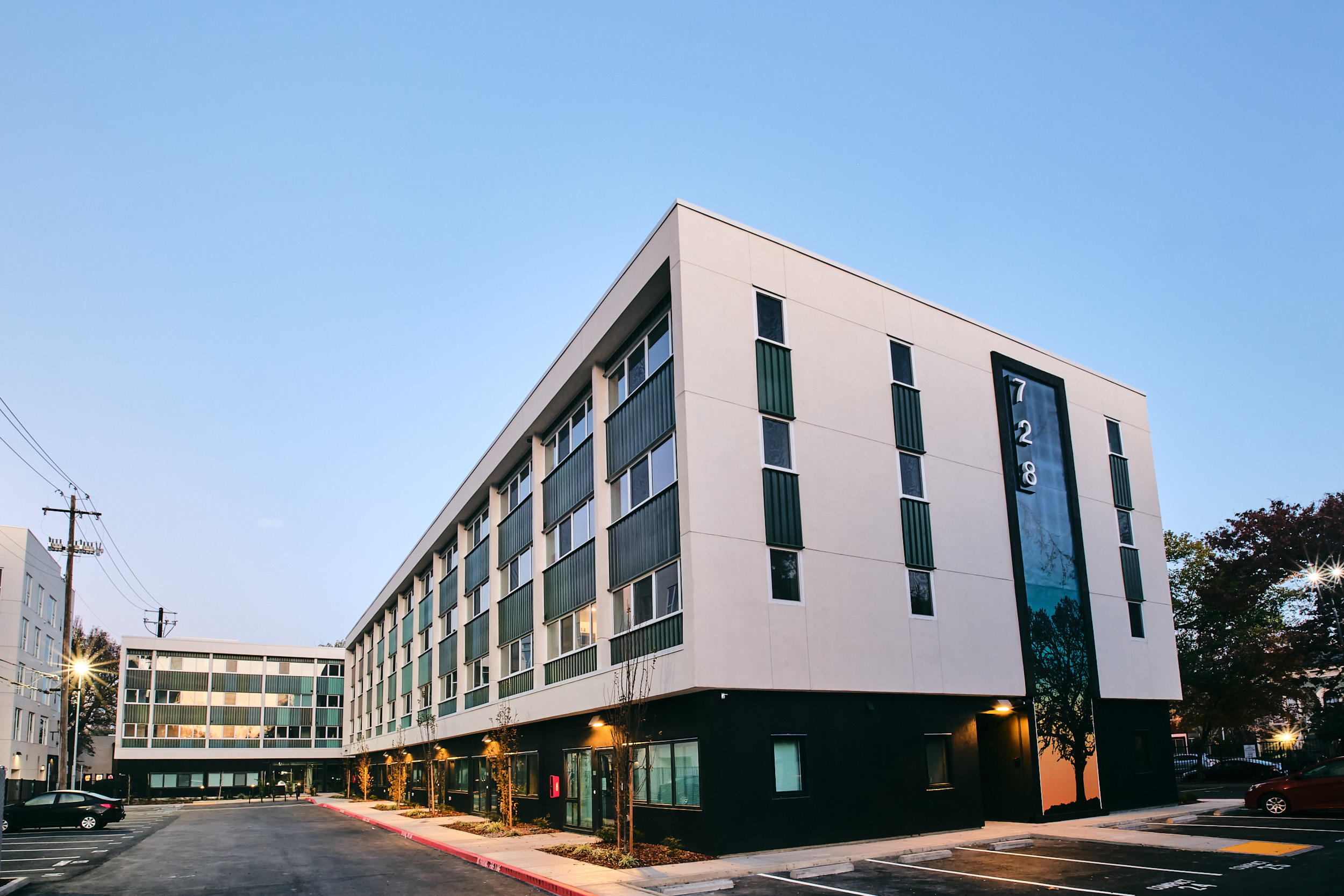
After: 728 16th St., converted from a Holiday Inn hotel to residential housing.
Embracing the existing structure, room layouts, and utilities of the Holiday Inn, Ankrom Moisan’s renovations team turned the underutilized hotel space into an affordable-by-design residential project in a desirable area. Shifting the layout and positioning of the site itself allowed 129 new units to be built, both increasing the amount of available housing in the area and diversifying the unit types within 728 16th St., as the original design was repetitive.
The fresh perspective on modern residential housing brought to life by the Ankrom Moisan adaptive reuse conversion team sets 728 16th St. apart as a place that remains competitive in new markets.
Overall, the building type conversion for this project was successful because the site exhibited at least two of the six key characteristics for effective renovations, otherwise known as the “Rule of Six.” Being situated in a walkable location and having at least a 12,000 square foot plate set 728 16th St. up for success, but a prospective adaptive reuse conversion truly only needs one of the six key characteristics to be a qualified candidate for successful conversion. Read more about the Rule of Six and how to tell if your site would make for a successful residential conversion here.
For guidance through the adaptive reuse process, contact Jennifer Sobieraj Sanin, Housing Studio Design Director and residential conversion expert.

By Jennifer Sobieraj Sanin, Housing Studio Design Director.
Contact: +1 (206)-576-1600 | jennifers@ankrommoisan.com
Should Your Building Become Housing? Critical Considerations for Adaptive Reuse
It’s the question on every developer’s mind right now. Is adaptive reuse feasible for my building? Cost-effective? What will a housing conversion project entail?
Since 1994, Ankrom Moisan has been involved with adaptive reuse projects and housing conversions. The depth of our expertise means we have an intimate understanding of the limits and parameters of any given site – we know what it takes to transform an underperforming asset into a successful residential project.
For customized guidance through the adaptive reuse evaluation process, contact Jennifer Sobieraj Sanin, Housing Studio Design Director and residential conversion expert.
The Rule of Six
While there is no magic formula or linear ‘one-size-fits-all’ approach to conversions, we have a framework that should be considered when approaching an adaptive reuse project. We call it “The Rule of Six.”
The Rule of Six outlines six key characteristics that make a project a candidate for successful conversion, and six challenges to be prepared for during the renovation process.
With this informed process, we’ve been able to get over 30 one-of-a-kind residential conversion projects under our belt.
The Six Key Characteristics for a Successful Conversion
Not every building is a good candidate for conversion. By evaluating multiple structure types and working closely with contractors on successful projects, we’ve identified six key characteristics that lead to the creation of successful, low-cost, conversions.
If a property has any of these traits – whether it’s one characteristic of all six – it might qualify as a candidate for a successful conversion.
- Class B or C Office
- 5-6 Levels, or 240′ Tall
- Envelope Operable Windows Preferred
- Walkable Location
- 12,000 Sq. Ft. Plate Minimum
- Depth to Core Not to Exceed 45′
To find out if a property makes for a good adaptive reuse project, consider conducting a feasibility study on the site.
Reach out to get started on your feasibility study today.
The Six Challenges to be Prepared For
West Coast conversions can be particularly challenging with their seismic requirements, energy codes, and jurisdictional challenges – your conversion team should be prepared for these hurdles. The solutions vary by project; contact us to see how we can solve your project’s challenges.
- Change of Use: It’s the reason we upgrade everything. The simple act of changing a building’s use from office to residential immediately triggers a ‘substantial alteration.’ This label starts all the other necessary upgrades.
- Seismic-structural Upgrades: Buildings on the West Coast must meet a certain code level to be deemed acceptable for the health, safety, and welfare of end-users. Often, this required level does not match the current code, meaning negotiations with the jurisdiction are necessary.
- Egress Stairs: Stair width is usually within the code demands for conversion candidates, but placement is what we need to evaluate. When converting to residential, it’s sometimes necessary to add a stair to the end of a corridor.
- Envelope Upgrades and Operable Windows: West Coast energy codes require negotiated upgrades with jurisdictions, as existing envelopes usually don’t meet the current codes’ energy and performance standards. Operable windows are a separate consideration. They are not needed for fresh air but are often desired by residents for their comfort.
- Systems and Services Upgrades: These upgrades often deal with mechanical and plumbing – checking main lines and infrastructure, decentralizing the system, and adding additional plumbing fixtures throughout the building to support residential housing uses.
- Rents and Financials: Determining how to compete with new build residential offerings is huge. At present, conversions cost about as much as a new build. Our job is to solve this dilemma through efficient and thoughtful design, but we need development partners to be on the same page as us, knowing where to focus to make it work.
At the outset of any conversion, we analyze each individual site and tailor our process to align with the existing elements that make it unique. Working with what you have, our designs and deliverables – plans, units, systems narratives, pricing, and jurisdictional incentives – are custom-fit.
To better understand if adaptive reuse is right for your building, get in touch with us. We can guide you through the feasibility study process.
To see how we’ve successfully converted other buildings into housing, take a look at our ‘retro residential conversion’ case study.

By Jennifer Sobieraj Sanin, Housing Studio Design Director.
Contact: +1 (206)-576-1600 | jennifers@ankrommoisan.com
What You Need to Know About Biophilic Design
Biophilia is the concept that there is an innate connection between humans and nature. Our love of nature and tendency to crave connections with the natural world is a deeply engrained and intuitive aspect of both human psychology and physiology. It’s part of our DNA.
Building off that concept, biophilic design is the intentional use of design elements that emulate sensations, features, and phenomena found in nature with the goal of elevating the built environment for the benefit of its end users.
Simply put, biophilic design is good design. It doesn’t have to be expensive or elaborate; it just has to be intentional. Creating connections to the outdoors in the built environment can significantly impact users’ mental and physical well-being.
How Biophilia is Integrated into Projects
There are many ways to integrate biophilic elements into a project’s design. Some of the most common methods of doing this have been categorized by the National Resources Defense Council (NRDC) as being either Nature in the Space, Natural Analogues, or the Nature of the Space.
1. Nature in the Space
Biophilic design that places emphasis on bringing elements of the outdoors into interior spaces would be classified as ‘Nature in the Space.’ These outdoor-elements-brought-inside can be anything from plants, animals, and water features, to specific scents, sensations (like the feeling of a breeze), shade and lighting effects, or other environmental components found in the natural world. They are organic features that are literally brought inside. An example of this could be a project using natural materials like exposed mass timber and green walls covered with living plants to mimic the sensation of being in a wooded forest.
2. Natural Analogues
‘Natural Analogues’ in biophilic design are human-made, synthetic patterns, shapes, colors, and other details that reference, represent, or mimic natural materials, markings, and objects without utilizing or incorporating those actual materials, markings, or objects. An example of a natural analogue might be the use of spiral patterns in a painted wall mural to link a project’s design to seashells and the coast, the inclusion of animal print motifs in fabric and material choices, or even the use of blue rugs and carpeting to link a site to a nearby river or other body of water. Subtle finishes, fixtures, and equipment (FF&E) touches can also be a biophilic natural analogue, like the use of shelves that reference the pattern and shape of a honeycomb. Natural analogues are most often design and material choices that pay homage to recognizable environmental elements.
3. Nature of the Space
A focus on the ‘Nature of the Space’ on the other hand, pays more attention to a location’s construction, layout, and scale than its FF&E and other accessories or interior design. It utilizes spatial differences, the geography of a space, and other elements of a project’s configuration to imitate expansive views, sensory input, or even feelings of safety and danger that are found in the wild. This may manifest as an open stairwell that embraces rough, asymmetrical walls to subtly mirror the textures of a canyon, or as the inclusion of an atrium to give end-users a perspective that parallels the wide-open views seen from a mountain peak. ‘Nature of the Space’ can also be seen in the use of soft lighting and smaller scale spaces to simulate the felt safety and coziness of a cave. It is the utilization of a project’s site itself to replicate experiences and sensations found in the world of nature.
By emulating natural features and bringing the outdoors in, architects and interior designers integrate the benefits of exposure to the natural world into built spaces, creating a unique shared experience for a site’s users.
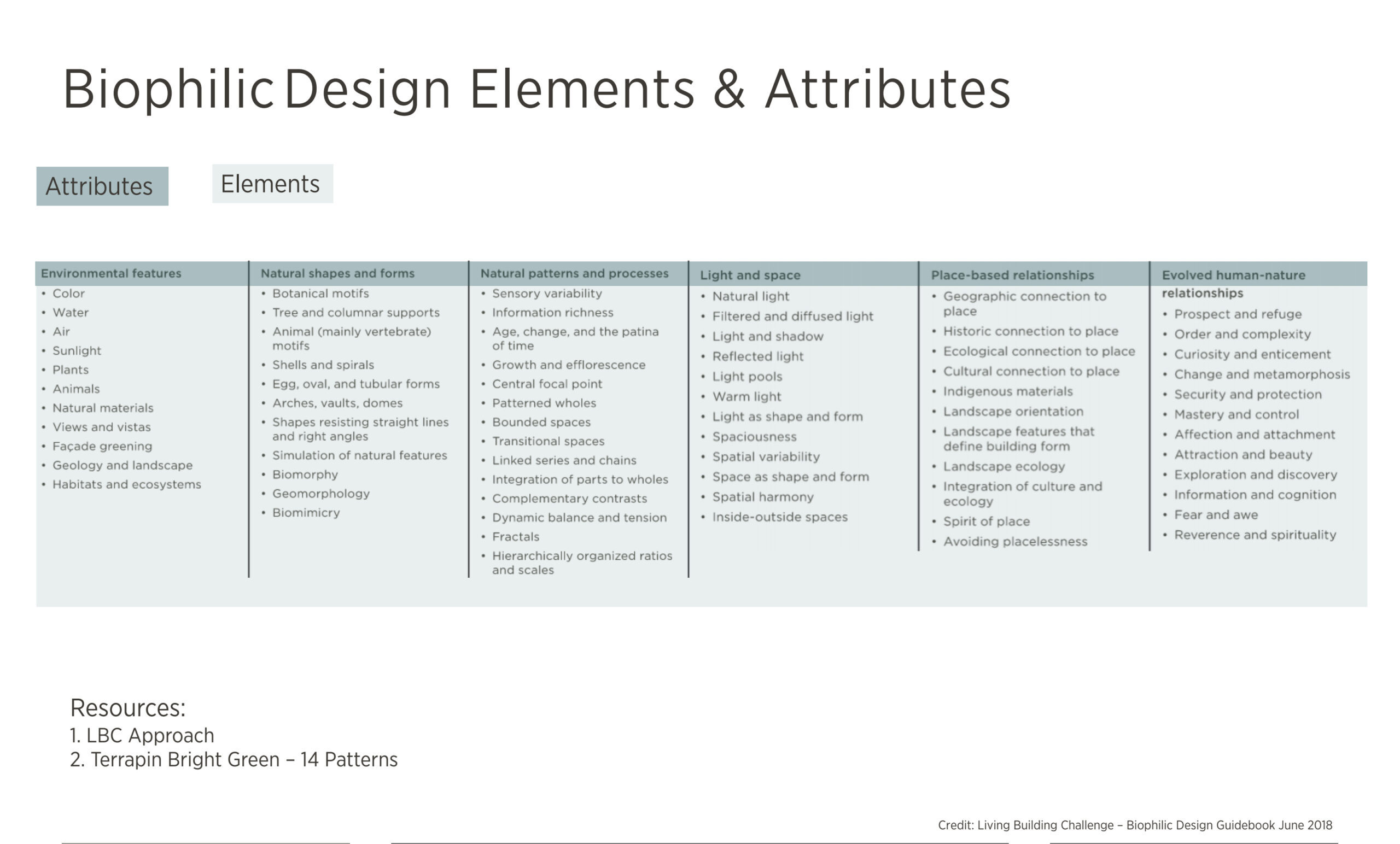
A list of biophilic design elements and attributes.
When combined with intentionality and thoughtful design, these elements can transform ordinary spaces into spaces that support human health and wellness.
The Power of Biophilia
Aside from elevating design, the inclusion of biophilic elements in a project can have numerous positive health benefits for those who use and inhabit that space. Biophilia’s impact on health and wellness may not be something that we are conscious of, but it is a difference that we feel. Humans understand biophilia intuitively.
The amount of time humans spend interacting with nature – as well as the amount of time they are disconnected from the natural world – has real, tangible impacts on an individual’s health. In today’s industrial, technologically dominated world, it’s especially important to seek out connections with nature, since many built spaces often forgo biophilic features and the benefits that come with them.
The negative health impacts of not having enough connection to nature are:
- High blood pressure
- Muscle tension
- Anxiety
- Poor sleep stemming from an unstable circadian rhythm
- A weakened immune system
- Poor focus
- Weak memory
- Attention issues like ADHD
- Fatigue
- Decreased emotional regulation
The positive benefits of exposure to nature, on the other hand, include:
- Lower blood pressure
- Muscle relaxation
- Feelings of safety
- Restful sleep and a stable circadian rhythm
- A strong immune system
- Increased focus
- Greater memory and learning abilities
- Higher energy levels
- Increased emotional regulation
Knowing the range of benefits that biophilia has the potential to provide, architects and interior designers have the opportunity to purposefully design spaces with the health and wellbeing of its end-users in mind, positively influencing the experience of a location as well as the feelings of the people occupying it.
Some of Ankrom Moisan’s expert design teams have already done this, including biophilic elements in the shared spaces of project to elevate the end-user’s experience of those environments. In a follow up blog post, we will take a deeper look at how biophilia shows up in three distinct Ankrom Moisan healthcare projects, discussing how the inclusion of biophilia can be leveraged to support an evidence-based approach to holistic, whole-person care.
Conversations with Bethanne Mikkelsen
Workplace Team’s Managing Principal, Bethanne Mikkelsen, notices the flows of workplaces and simultaneously motivates clients to stay current and inventive. She extends this expertise to our team, but promotes her knowledge beyond our firm to encourage diversity in the industry, as well as maintaining flexible working strategies that foster a culture of inclusivity. To discover more about her perspective, she has been featured in these articles:






