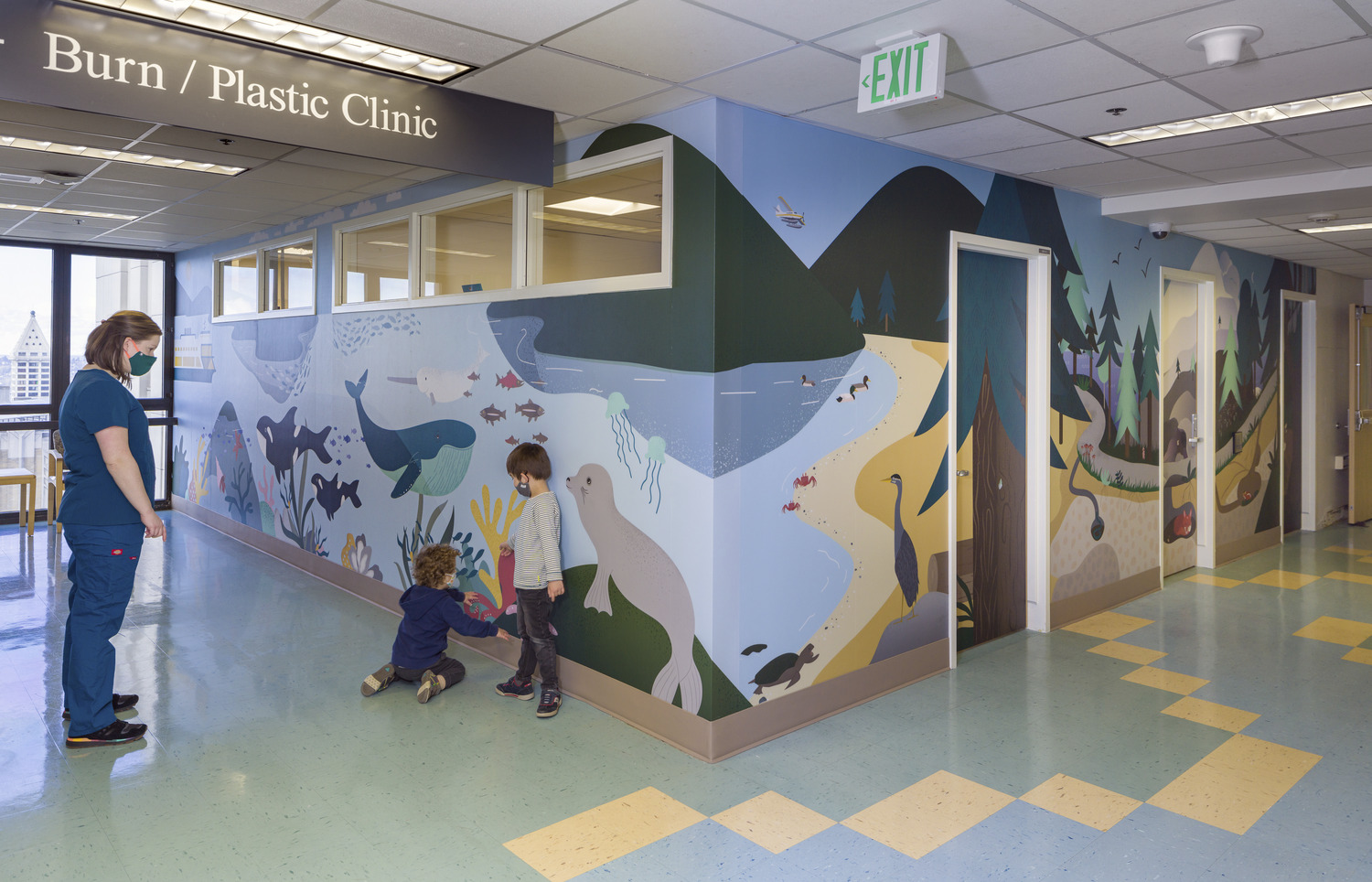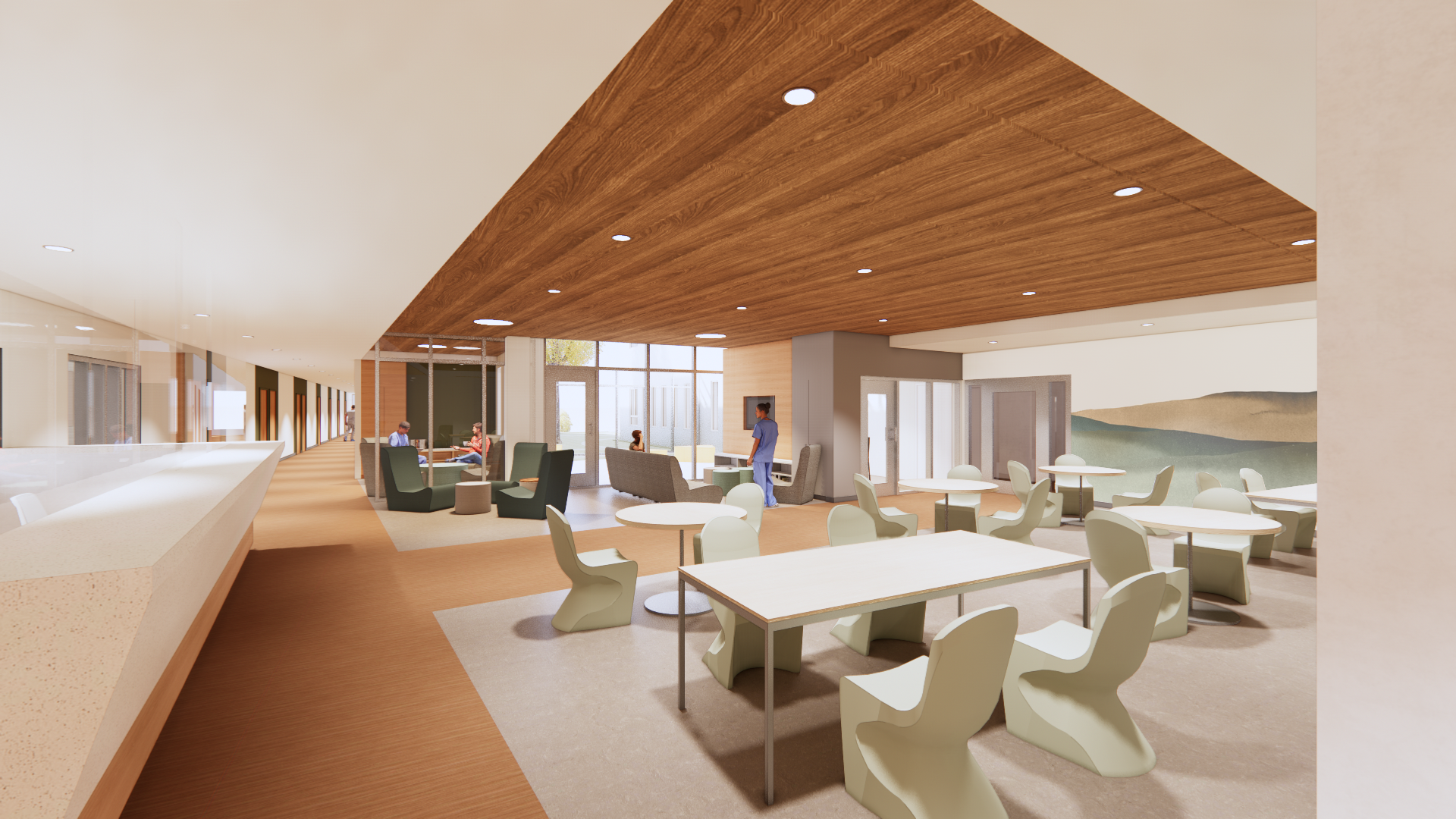Biophilic elements have numerous positive health benefits for those who use and inhabit a space, as human connection to nature is inherent. The real, tangible impacts of exposure to natural, biophilic elements range from improved mood and quality of sleep, to increased mental abilities and energy levels, among other benefits.
Knowing the myriad of health benefits that being surrounded by nature provides, it’s easy to picture the positive impact of incorporating biophilia into healthcare spaces for both patients and providers. For medical spaces especially, the subtle sense of calmness caused by biophilic design means that check-ups and procedures, that may ordinarily be a source of stress or anxiety to some, are much easier for those patients to handle. From this perspective, using an evidence-based approach to wholistic care means the inclusion of natural, biophilic elements in project designs.
Looking at the intricacies of biophilia, we aim to dive deeper into how the Ankrom Moisan healthcare team utilizes biophilic design to support patients, providers, and visitors in healing spaces.
Healthcare Project Examples
Some examples of how biophilic designs are integrated into healthcare spaces to improve and enhance the patient experience can be seen below, in projects like CCC Blackburn, the Swedish Medical Center Ambulatory Infusion Clinic, and the Harborview Medical Center Pediatric Burn Unit.
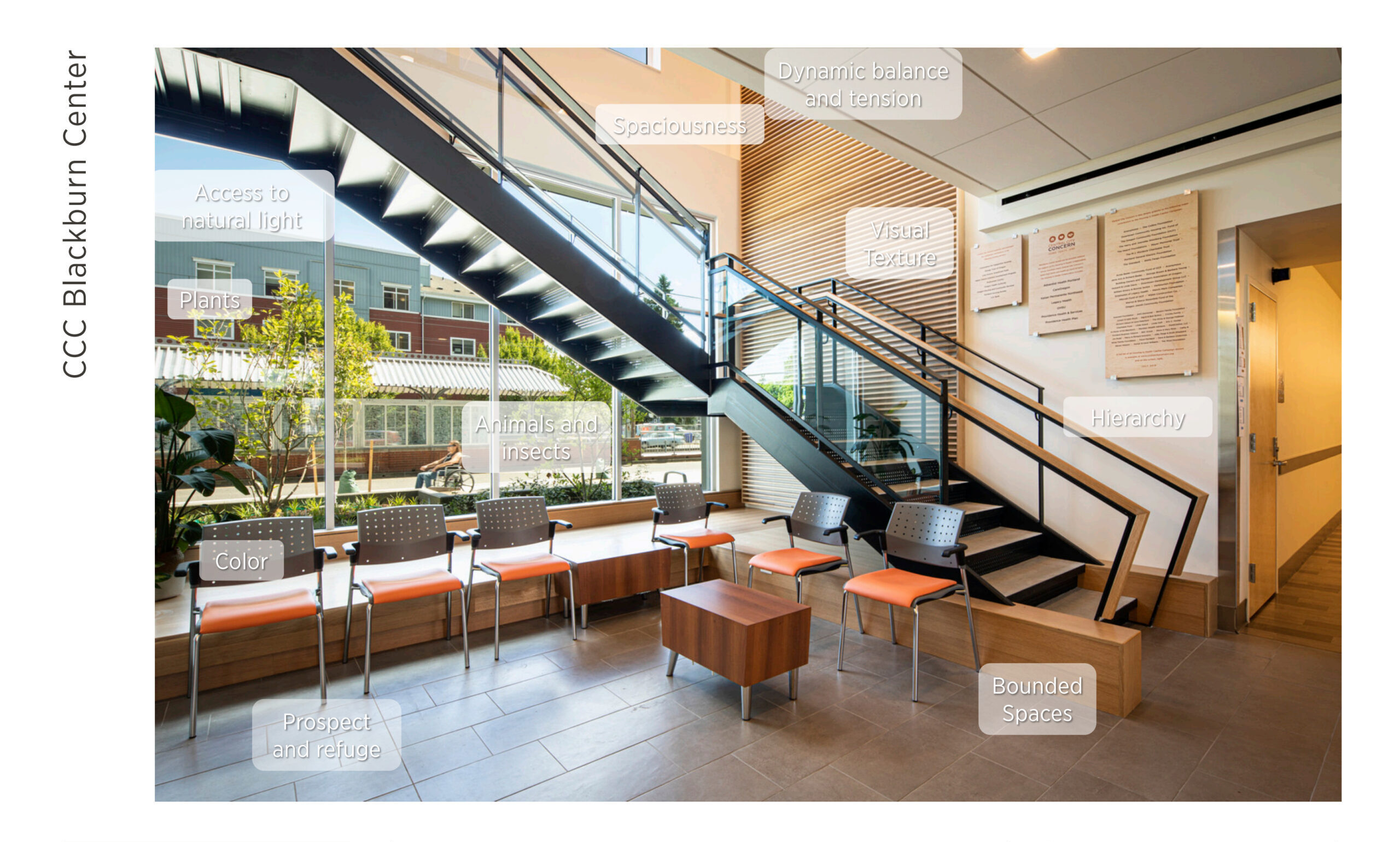
CCC Blackburn‘s use of color, texture, and space establishes a dynamic balance of tension and openness within its walls, leading to a combination of both open space and boundaries that emulates the harmony of woodland clearings and fallen trees in the wild. The building was pulled apart to allow natural light into the long hallways and corridors, expelling darkness. Wide, operable windows provide access to sunlight, fresh air, and open space at every level. Views of plants, animals, and insects affirm to patients that they are connected to the outdoors, preventing the feeling of being isolated or stuck in a sterile, empty environment that can be so common in medical spaces.
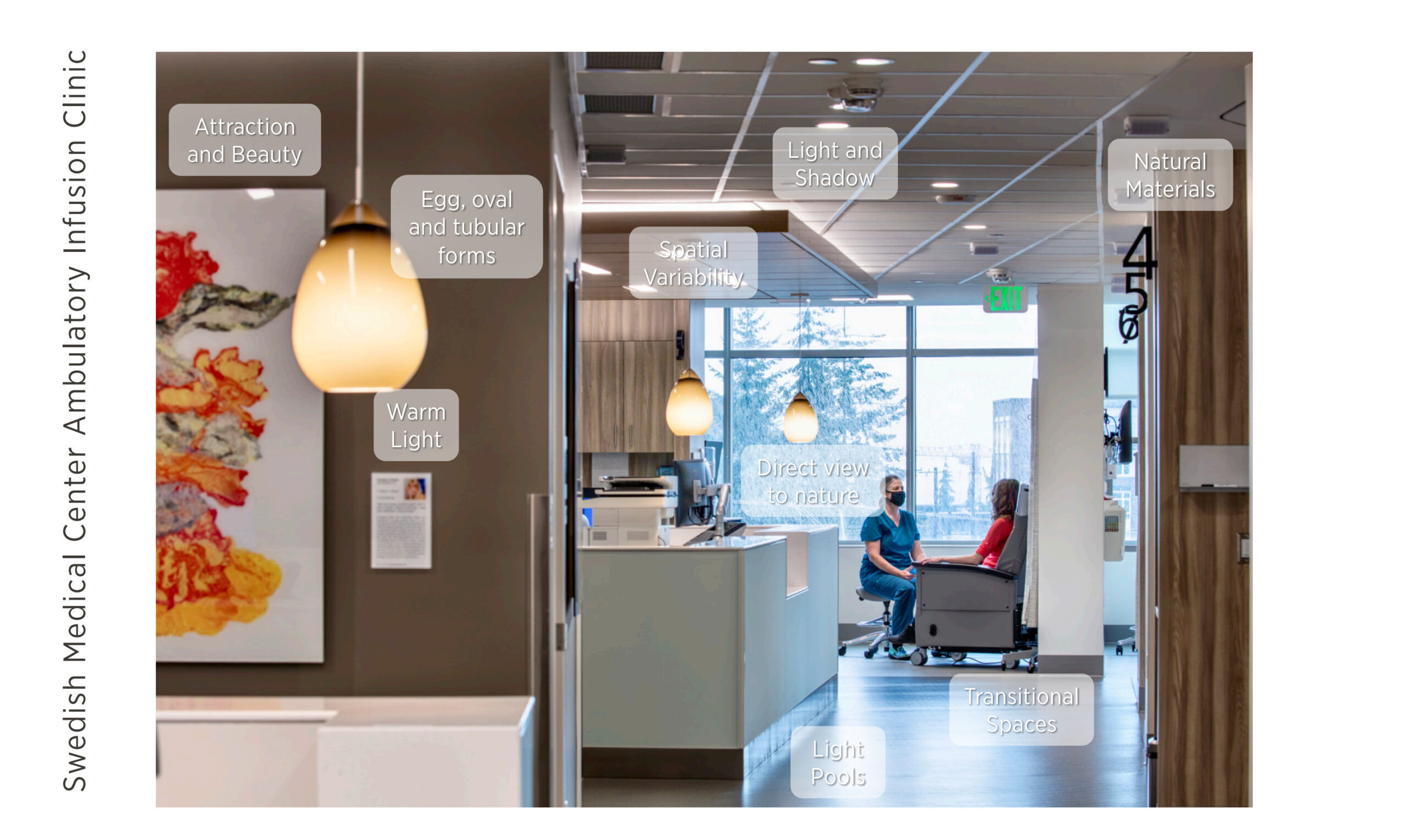
Similarly, the Swedish Medical Center Ambulatory Infusion Clinic utilizes natural materials, spacial variability, direct views to exterior natural elements, and the intentional use of both indoor and natural light to emphasize the subtle feelings of attraction and appreciation for beauty that results from biophilic design. These features also provide patients with a comforting atmosphere while undergoing treatment, so that even the building’s design around the patient is there to ease pain and reduce discomfort.
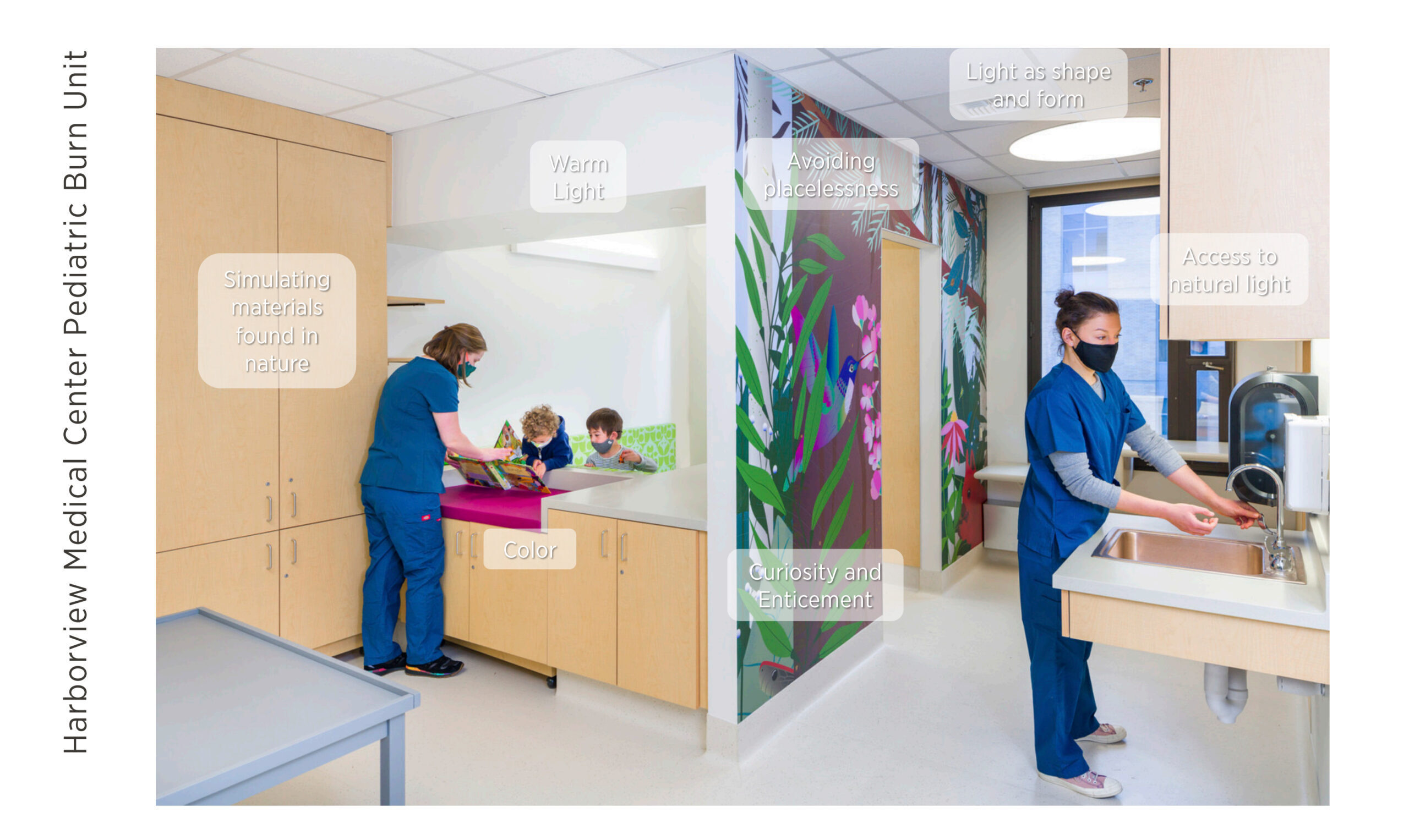
The Harborview Medical Center Pediatric Burn Unit also includes biophilic elements designed to help put patients at ease. Wall graphics that reference the outdoors bring color, curiosity, and excitement to the room while simultaneously avoiding placelessness by giving the space its own unique look, feel, and identity. Wood-look and other organic aesthetics combine with natural and artificial light to engage patients, ensuring that they are stimulated while waiting for and receiving care.
Projects that embrace biophilia and include natural features in their design have the additional potential to heal the Earth while healing individuals. This happens foremost through the restoration of natural spaces in and outside of project sites. By including natural features and views, projects often facilitate and encourage the growth of plant life, improving air quality, offsetting a site’s carbon footprint, and contributing to prosperity of the local ecosystem. This is commonly seen with the introduction of native plants and other species that attract pollinators, allowing them to reproduce and continue the circle of life.
We also know that biophilic design has benefits that go beyond pleasant visuals and feeling connected to one’s surroundings. Findings have shown that biophilia boosts immune health, supports mental and emotional health, and can even aid physical recover. Knowing this, designing healthcare spaces to include biophilic connections is a no-brainer.
Resources to Learn More
This only scratches the surface of the conversation around what biophilia is, its benefits, how it can be integrated into project designs, and why it is important. There are lots of materials out there to continue to learn more about this topic.
The resources used to develop the content shared in this blog include The Nature Fix by Florence Williams, Nature Inside by Bill Browning and Catherine O. Ryan, and “14 Patterns of Biophilic Design” by New York environmental consulting firm Terrapin Bright Green.


By Christie Thorpe, Interior Designer, and Jack Cochran, Marketing Coordinator.
Dignified Healing Spaces
Does design have the power to enhance dignity?
Many of us have the privilege to go about our daily lives unaware of the powerful role the built environment plays in supporting our feeling of being celebrated and respected. As architects and designers, we must place inhabitants’ dignity at the forefront of our design priorities. Our work has the power to create spaces that have far reaching and lasting impacts. Few places need this perspective more than spaces that serve predominantly underserved, underrepresented, or socially stigmatized communities.
To start, what is dignity?
Dignity is the right of a person to be treated ethically as well as being valued and respected for who they are. For healthcare professionals dignified care means recognizing and honoring patients’ capacities and ambitions. While patient dignity is a core tenant of healthcare staff training, it is also critically important to consider the role of the built environment to support dignity for both patients and staff.
Dignity can be defined by four main factors:
- Respect – Respect includes self-respect, respect for others, respect for peoples’ privacy, and confidentiality.
- Autonomy – Autonomy includes having choices, being able to make decisions, rights, needs, and independence.
- Empowerment – Empowerment includes feelings of being important and valuable, self-esteem or self-worth, and pride.
- Communication – Communication includes clear information, language, intuitive wayfinding and directional cues, and privacy.
Here are five considerations for designing dignified environments:
Design as a Beacon
Too often, mental health and treatment program facilities exist in hidden spaces kept out of sight from the public. We aim to create spaces which bring a sense of pride to those who enter. By considering each step of the end-user experience, from the street approach to the quality of finishes, we aim to thoughtfully apply design aesthetics to create a welcoming facility from the very earliest interactions. Welcoming patients, clinicians, and the community into a space that is beautifully designed to support the specific needs and identity of the users is a meaningful way to communicate the intrinsic value of the patients and clients within those spaces.
In initial design discussions, Compass Health requested a sense of grandeur within their new facility located in Everett, Washington. After years of making do with an aging building, the goal for their Phase II building, housing both inpatient and outpatient behavioral healthcare, was to create a space that anyone would feel proud to enter. The stigma of mental health treatment was stripped away by prioritizing a grand, double-height entry and foyer that highlights exterior garden space. The exterior finishes were selected to be warm and welcoming.
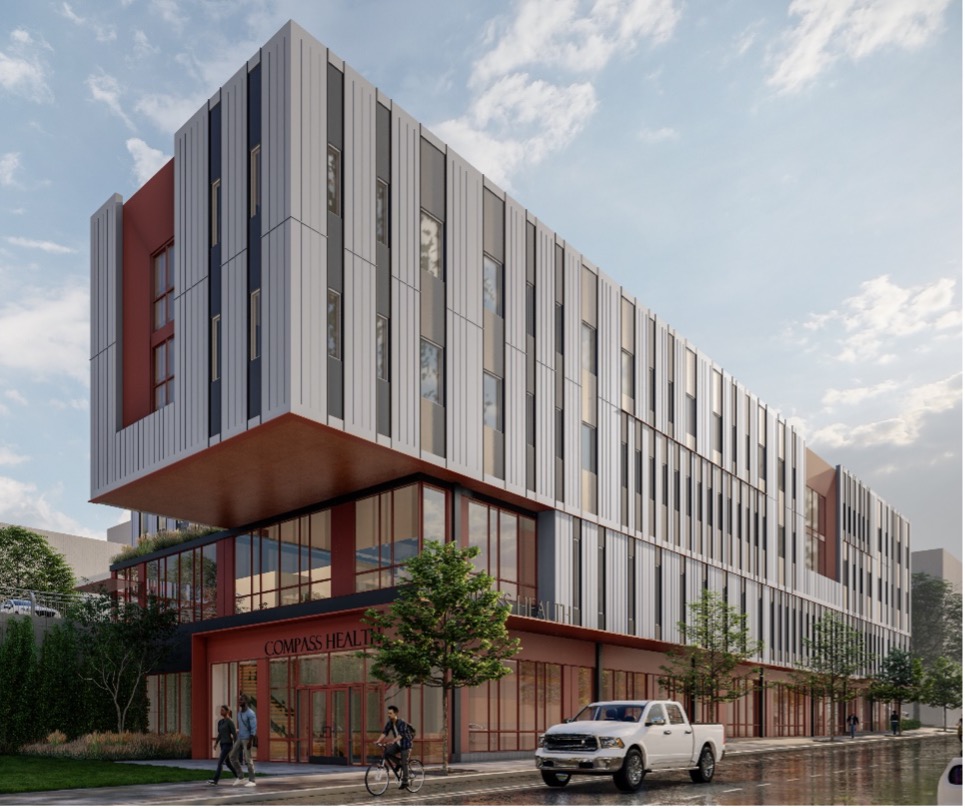
Compass Health’s Phase II: The entry design uses scale, richly colored materials, and nature to evoke a warm welcome to all who enter.
The Power of Choice
In design, when we do not acknowledge the vast spectrum of human needs, we strip away the ability to exercise autonomy and control over our surroundings. Design that is mindful of autonomy, considers a variety of mental states, capabilities, traumas, and preferences to create dynamic spaces which allow people to choose the experience that fits their needs best in that moment. Avoiding the stress of being in an uncomfortable space allows patients and clients to receive care while in the best possible mindset. It also reduces negative associations that may become barriers for seeking care in the future. In many cases, mental health, housing, or medical facilities unintentionally strip away the opportunities for personal choice due to logistics and procedures, but thoughtful communication with providers allows designers to construct opportunities for choice and autonomy within even the highest acuity patient types.
The design team on the Alameda Senior Respite and Primary Care Facility acknowledged the importance of choice and autonomy in the design of the new 30,000 sq. ft. facility serving Alameda County in California. The design, which creates permanent supportive housing for an aging subset of the local homeless population, thoughtfully addresses the need for individual choice by completely rethinking the approach to lighting design throughout the building. Acknowledging the impact of harsh or bright lighting, uncomfortable lighting when resting, or a lack of lighting when trying to read and relax, the design team prioritized indirect lighting throughout all patient spaces, designed hallways outside of bedrooms to dim to the lowest levels allowed by code during quiet hours, and coordinated a wall sconce with controls at each bedside for residents. These simple, yet impactful, solutions allow residents to have autonomy over their surroundings in a way many of us would take for granted.
Safety over Security
We deserve to feel safe in our environments, and increasingly, facilities are moving towards providing a friendly face at entry points to help visitors feel welcome in lieu of uniformed security, which can be particularly traumatizing for many populations. Through collaboration with staff and clinicians, we can facilitate safety by designing clear pathways of visibility for observation and engagement that does not feel intrusive. Doing so allows visitors and residents to maintain their sense of independence and autonomy while remaining safe. Intentionally designed spaces which focus on relationship building increase the safety of patients while also increasing the likelihood of positive experiences and returns for subsequent care in the future.
The inpatient floors for Compass Health were laid out around a central nurse station allowing care teams to maintain a direct line of sight to all patient spaces, including the outdoor patient areas. Whereas other facilities require patients to be accompanied by a staff member to outdoor or group spaces, the clear paths of visibility allow patients to move from space to space unaccompanied, fostering independence while ensuring staff are aware of any interactions which may require their attention. Similarly, opportunities for passive observation in outpatient areas allow for easy circulation and a friendly face at various reception desks to assist first-time visitors and clients, as well as to foster connection with staff in various areas throughout the lobbies.
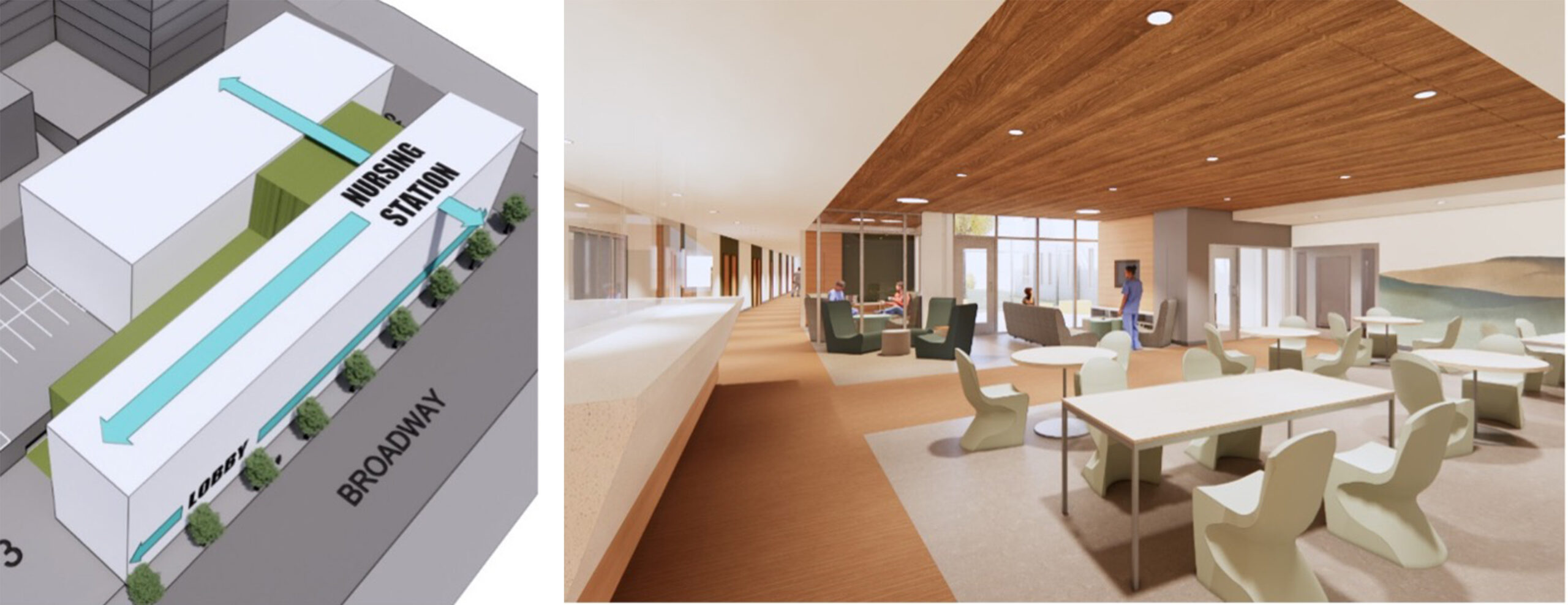
Compass Health Phase II: The building massing prioritized sightlines for the on-unit nursing and care team from the earliest diagrams (left). Interior design focused on maintaining the connection between staff and patients (right).
Whole Person Healing
If we consider the physical, mental, emotional, and social determinates of health in the design and programming process, we can create transformational facilities that help bolster the entire community. By creating space for additional programs and prominently locating basic needs near entries, each visitor can easily access support. Furthermore, designing medical care with counseling and housing opportunities provides a holistic approach to wellness that caters to a vast spectrum of needs, removing the barriers of care that occur when visiting many different facilities for the same services. Integrating community spaces into our designs allows additional social needs to be met that may not be related to specific medical needs, while inviting the community into spaces shared by diverse populations humanizes the experience of those seeking treatment in those spaces.
The core tenant of Central City Concern’s Blackburn Center is to “help people’s health through comfort, community, and safety.” The center, which serves people experiencing homelessness, poverty, and addiction in the Portland, Oregon area also aims to create a supportive housing project which incorporates mental and physical health resources under the same roof. The design carefully integrates a complex series of support systems that begin on the ground floor with commons area, teaching kitchen, pharmacy, and community services. Moving up a floor, the medical clinic supports the housing residents onsite. Housing includes palliative care, two floors of single room occupancy housing, and a floor of apartments for permanent housing, which supports people nearly ready to live on their own. The design aesthetics and function aim to create a fulfilling and enriching home-like experience that bolsters residents in all aspects of health and wellness, truly treating the whole person.
Nature as Medicine
Biophilia states that we, as humans, are part of nature and are inherently attracted to, and supported by, natural environments. Using nature as a tool to promote healing and wellness is a key part of providing users with the respect and dignity they deserve. Many at-risk populations receive care and housing in aging spaces that do not receive quality daylight, and access to outdoors is deemed too unsafe and difficult to monitor. By incorporating nature connections such as views, natural materials, fresh air, and plants into the requirements for healing spaces, we ultimately acknowledge the humanity of the occupants within a space. Whether they are patients, residents, visitors, or staff, everybody benefits from contact with nature through positive distractions, lowered blood pressure, increased resilience to environmental stressors, and the benefit of aligning our sense of time and place with the observable natural rhythms of the world around us.
Early on in Compass Health’s design process, the importance of fresh air and contact with nature was identified by the client and design team. As a result, the earliest building massing schemes explored how to bring nature as far into the building as possible. The resulting form for the inpatient floors is two separate wings positioned beside deeply cut rooftop gardens with a central connection space that serves as the primary gathering and dining area for the inpatient population. Each of the two floors of inpatient treatment have access to dedicated outdoor garden spaces that are designed to allow residents to move freely between interior living spaces and outdoor areas. Beyond the patient outdoor spaces are extensive green roofs which are visible from interior spaces in the public, staff, and patient spaces. This impactful design decision will support the healing and restorative vision of Compass Health’s mission to treat the whole person.
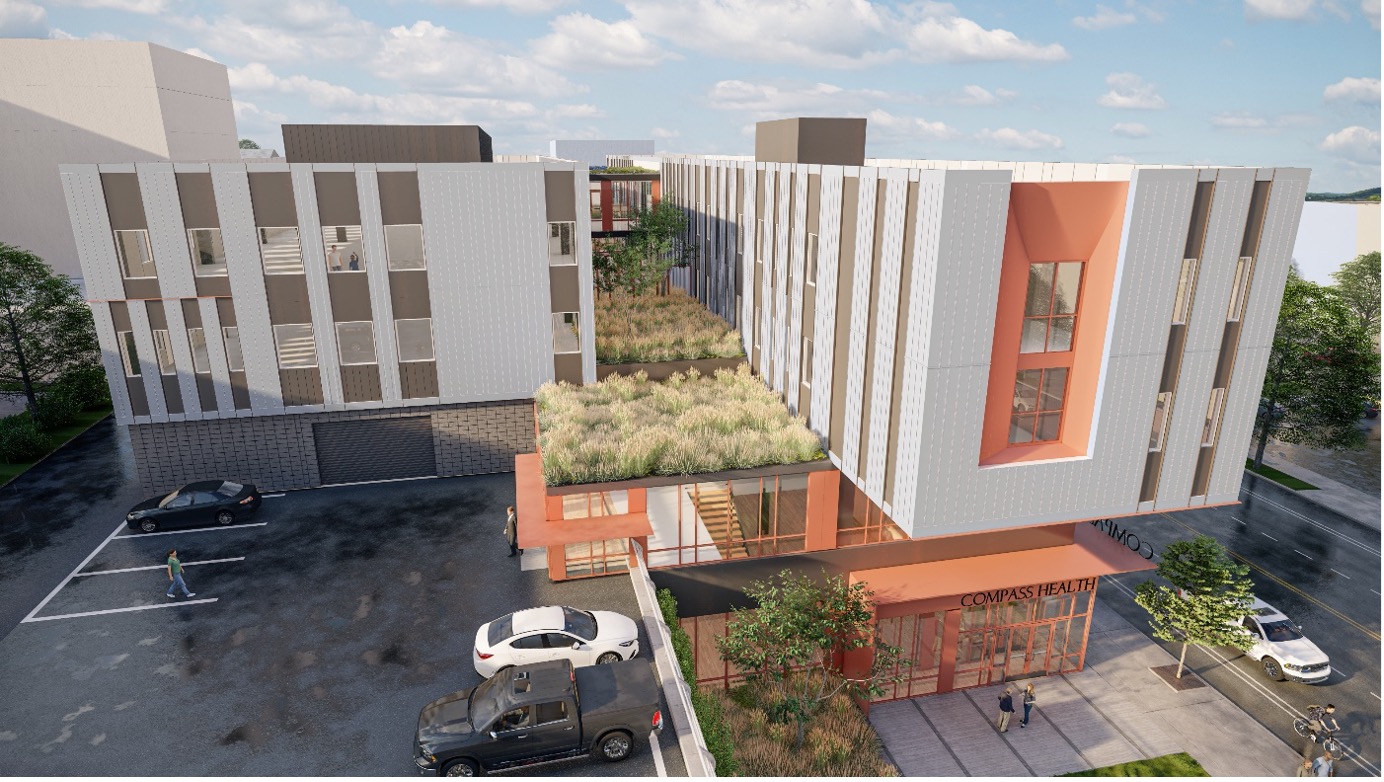
Compass Health Phase II: Both inpatient floors provide residents, staff, and visitors views of nature by utilizing the space between buildings for extensive green roofs.
Why design for dignity?
By implementing these five strategies, designers can create spaces that honor the core aspects of dignity by respecting each visitor and their unique place in the world, supporting their autonomy through choice, empower occupants as they move through the space, and ultimately communicate equitably inhabitants. The resulting designs are spaces which can be as meaningful as they are beautiful while actively participating in the health and growth of our communities.

By Ashlee Washington, Senior Associate
Indoor / Outdoor Air Quality
The Do GOOD / Be WELL scholarship encourages Ankrom Moisan employees to research an open-ended topic of their choosing and share the practical results of their findings with the firm, industry, and community at large. The scholarship, started in 2017, is sponsored in memory of former AM employee Carolyn Forsyth, an inspirational leader and unyielding force for change. Intended to honor her legacy of sustainability, equity, innovation, advocacy, education, and leadership, the DGBW scholarship elevates and empowers new and inspiring ideas within Ankrom Moisan and the broader field of architecture, pushing us all, as the name implies, to do good and be well.
As the recipient of the 2022 Do GOOD / Be WELL scholarship, Cara Godwin encouraged Ankrom Moisan employees to not only learn about air quality but to measure their own. Cara implemented a program that provided home air kits, consisting of a HEPA filter and an air sensor, to be checked out and taken home.
By using air sensors that provided a real-time air quality score, participants were able to better understand how opening windows, cooking, and running exhaust fans impact indoor air quality. The program also encouraged people to be Citizen Scientists by gathering data in their own respective environments and automatically sharing it to the Purple Air network map in real time, increasing the pool of scientific knowledge that design decisions can be made from.
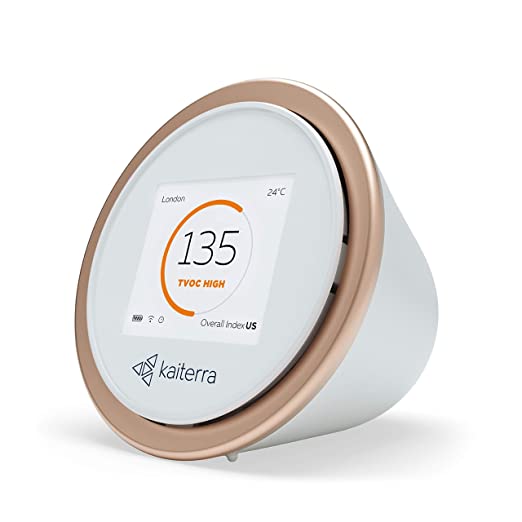
Kaiterra Egg air sensor utilized in Cara’s research study.
The (Overlooked) Importance of Air Quality
Designers of the built environment are deeply familiar with energy scores and water scores, but air quality has been less defined and is often left unconsidered—Cara hopes to change that.
Cara has lived in the Methow Valley for twelve years now, an area which often deals with wildfire smoke. Cara and her husband had indoor air quality at the front of their minds when they built their home in 2011. Their son has had respiratory issues since birth and asthma since just before his second birthday, which led the pair to learn more about indoor and outdoor air quality. “We are a ‘Clean Air Methow Ambassador,’ we have been interviewed on a podcast, interviewed by a health reporter, and often my son’s photo and story are used in discussions about air quality,” Cara stated. “This scholarship seemed like a natural way to share this information with coworkers and hopefully have a positive impact on future building designs.”

The Godwins: Cara, her husband, and her son.
Even if you have not personally noticed issues with air quality, you are likely being affected by air pollutants. More and more research talks about PM2.5 – fine inhalable particles with diameters that are 2.5 micrometers or smaller – and their long-term effect on our lungs. PM2.5 sources include chemical exhaust from industries and automobiles, wildfire smoke, pollen, dust, and hundreds of other chemicals. EPA and other clean air groups are focusing on education for people to understand air scores and sources. This study helps expand those efforts.
The Findings from the Air Sensors
The most common response from kit recipients was about cooking. It is uncommon for range hoods to be used every time a cooktop is utilized, though that is the recommendation. After receiving their results, many participants noted they will use the hood more often. One participant noted that their charcoal recirculating exhaust fan was not adequate on its own and required a window to be open for proper ventilation.
Another finding was that pets do not seem to have a negative impact on air quality. Running the HEPA filter had noticeable positive impacts for participants with seasonal allergies and asthma.
In a survey filled out after using test kits at home for a few weeks, participants were asked what they might do differently in future designs after receiving their own personal air quality scores. Several responded by advocating for electric cooking over gas. A few mentioned advocating for operable windows and making operable windows open further. There is a desire to avoid using charcoal recirculating fans for kitchen exhaust. Others mentioned trying to design for air changes above code minimum and running the whole house exhaust longer.
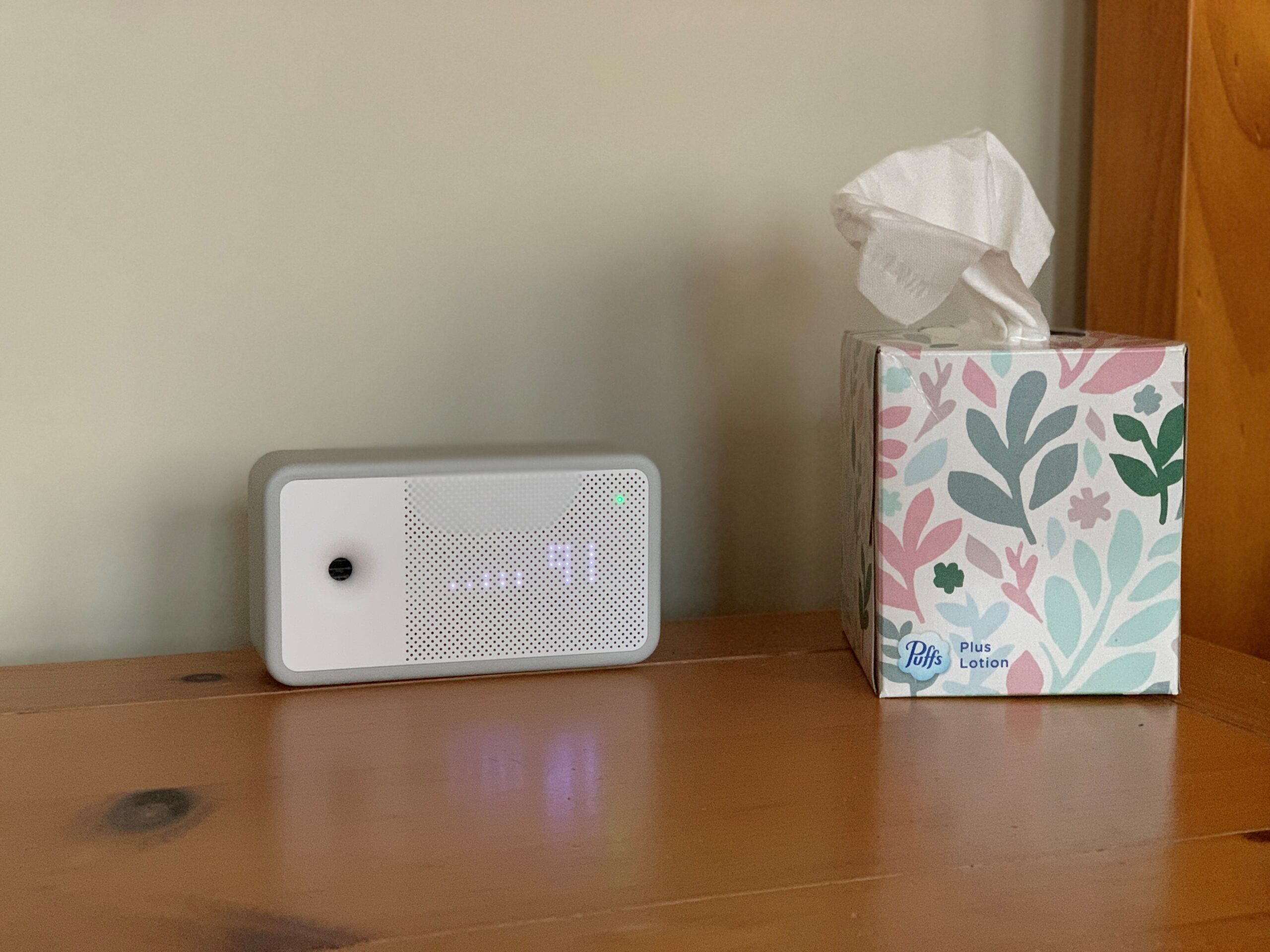
Awair air monitor in use.
Swapping Cooktops to Improve Air Quality
During this time, Cara was looking into replacing her propane cooktop with an electric induction range and took the opportunity to tie her search in with her research proposal, using the information gathered from the use of the HEPA filter and air sensor to guide her purchase decision, and sharing the results with the firm. This choice was supported by Cara’s experiences with indoor air quality monitors, as they have demonstrated that cooking has the greatest impact on air quality in a home. Cara swapped out her propane cooktop for a gas one, as well as her exhaust hood in hopes that a quieter exhaust hood would be used more. Finding the right induction range was the tricky part. The options seem limited, and costs vary greatly.
Her research found that the difference in cost is dependent on the size of the magnet, and that the size of the magnet, or burner, should match the size of the pan being used. This is because a pan too large for a burner will not heat up efficiently, and food will not be evenly cooked. The main obstacle in sourcing a new cooktop was related to finding black appliances, which have even fewer options. In the end, Cara switched to black stainless steel. For the exhaust hood, quieter options require an 8” exhaust duct. Cara’s pre-existing duct was only 6”, meaning it was not feasible to replace the exhaust duct in the roof assembly, so the new hood is only slightly better in terms of noise level.
For the actual experience with induction cooking, Cara states that “it has been a real pleasure to cook with. The cooking is more even, and water does boil as fast as everyone says. There is also peace of mind with all the recent news of harmful chemicals coming from gas cooktops.” The original concern with the propane cooktop had to do with CO2 levels rising during seasonal times of wildfire smoke when fresh air is closed off, but the benefits of an induction range have expanded to all year round. Cara recommends induction over gas to anyone building new construction, and in her case, with someone with respiratory issues in the house, switching is a great option.
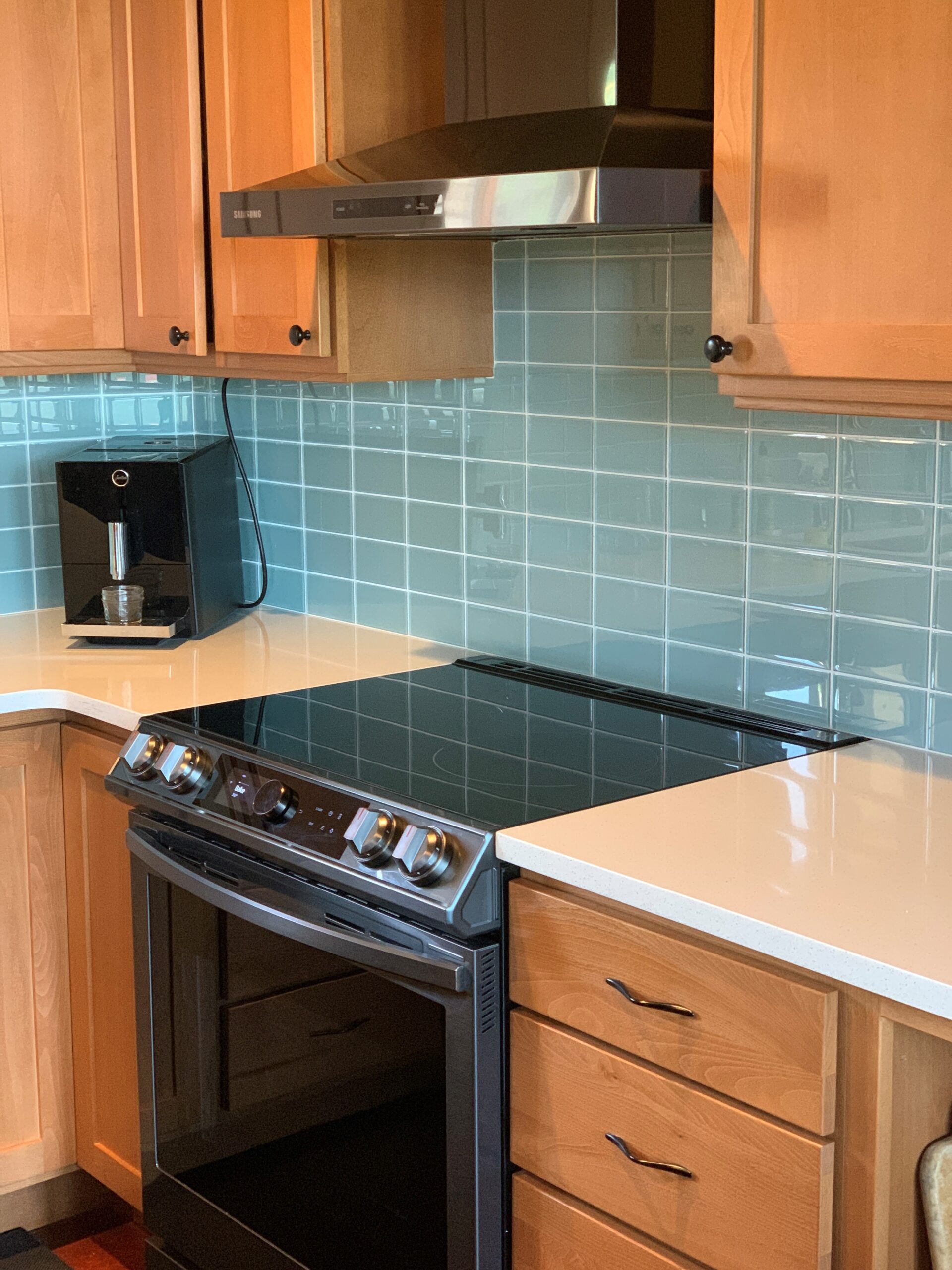
Cara’s new black stainless steel induction range with hood.
Applying the Research to our Designs
If you have not experienced it yourself, you probably know someone who has had to alter their plans or take medication due to allergies to pets, perfume, or wildfire smoke. At Ankrom Moisan, we talk about designing for all users and that should include designing for respiratory sensitivities.
This study will hopefully help influence future building designs to take user sensitivities into account, and therefore create buildings that are a haven from pollutants and irritants during times of poor outdoor air quality. And in times of good outdoor air quality, our spaces should reduce known contributors to poor indoor air quality.
One example of how we can design more inclusively is to consider air quality and pet allergies. Many residential communities today allow dogs but that can exclude people with allergies from living there—unless the air quality improves and the building, as well as furnishing, is designed to minimize pet dander. Our designers, armed with the findings from Cara’s research, can also advocate for features that will benefit everyone such as electric induction ranges, quieter exhaust hoods and operable kitchen windows
Though indoor and outdoor air quality is a consideration that is often forgotten, Cara’s DGBW research program illustrates the importance of bringing all aspects of wellness into a building’s design, and redefines how we explore beyond, changing what designing for inclusiveness can mean.

By Cara Godwin, Practice Manager






