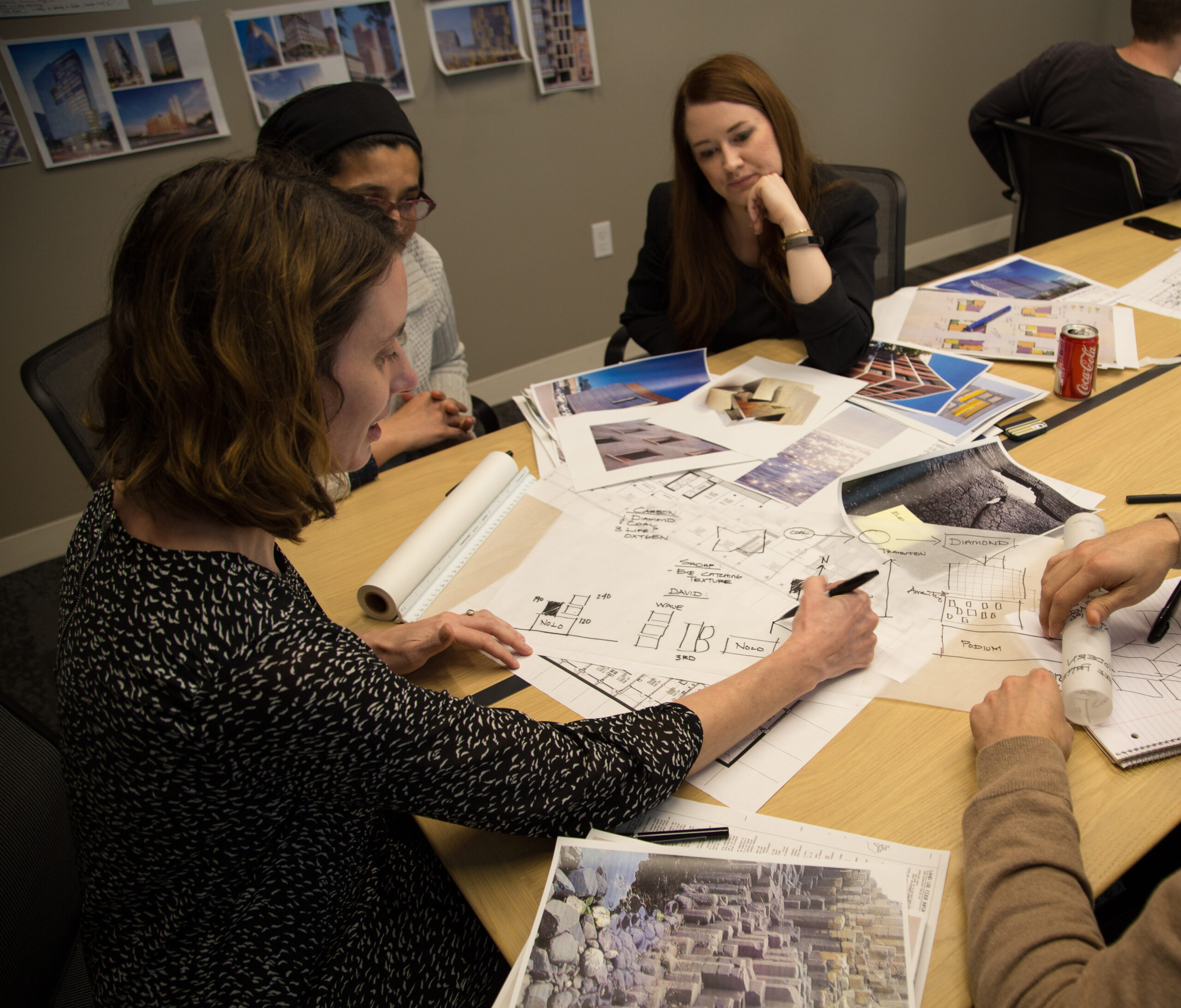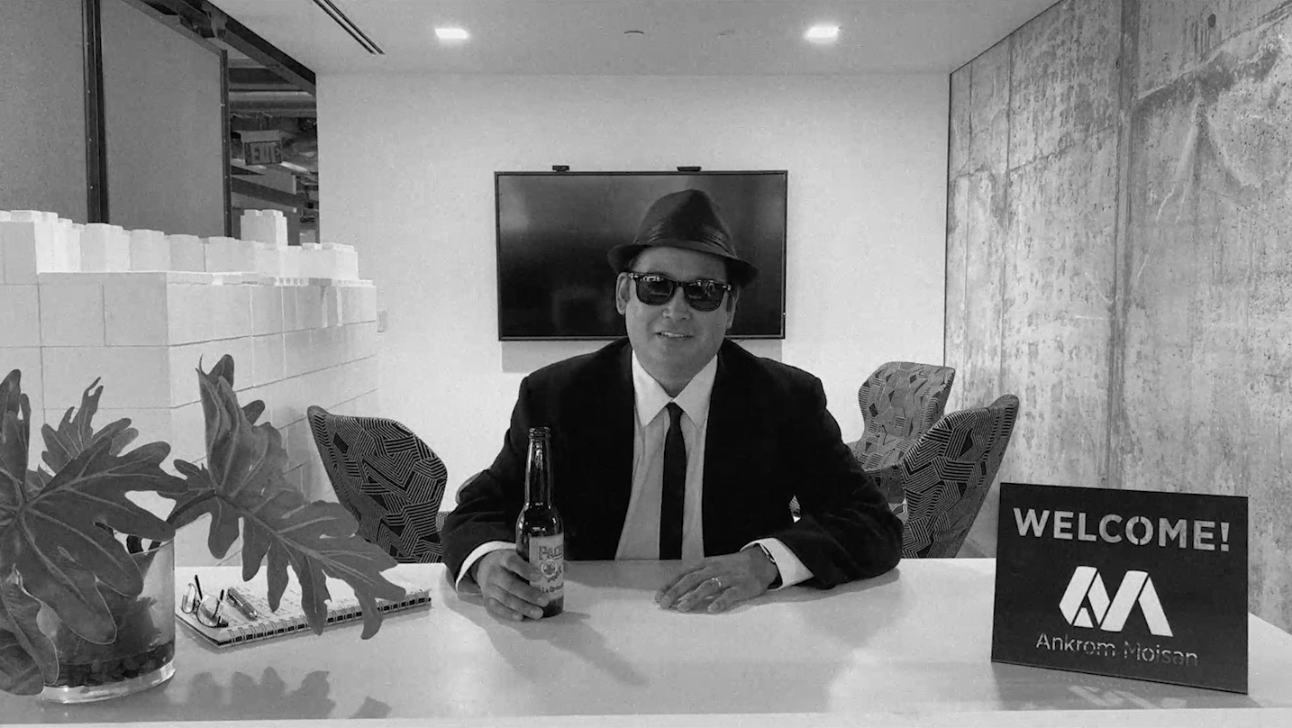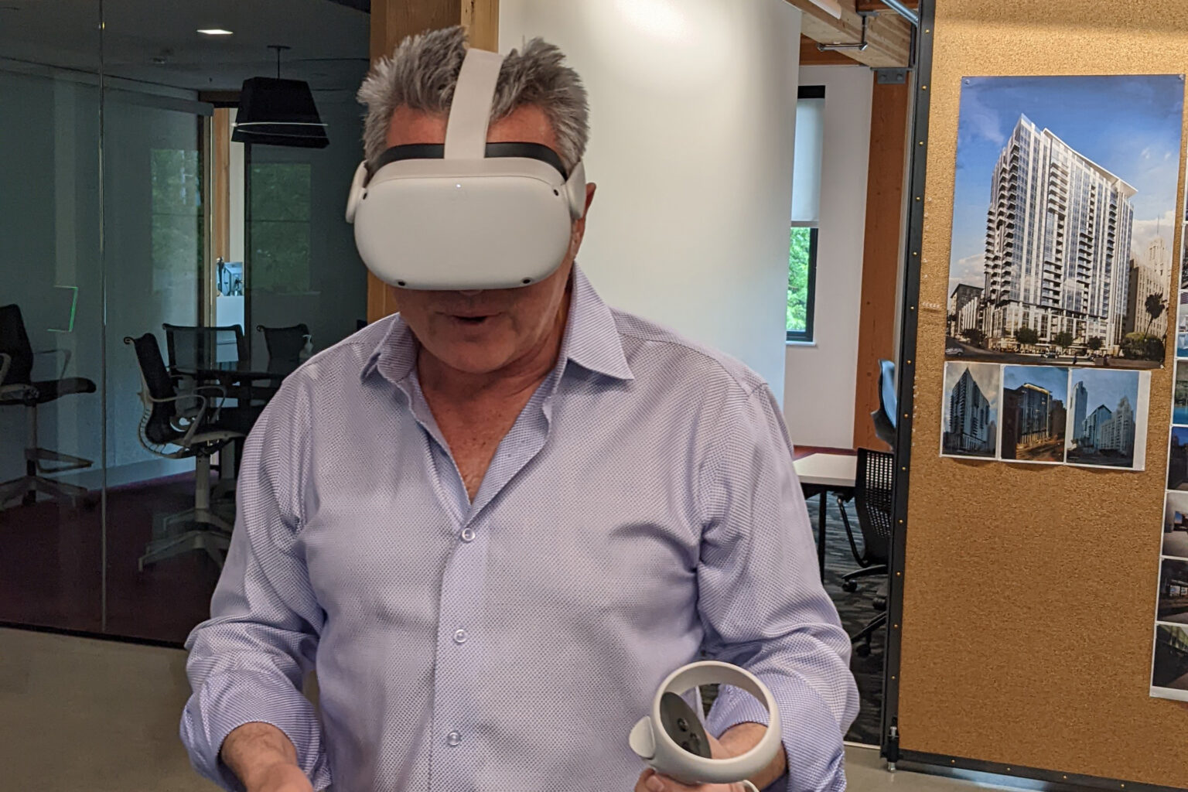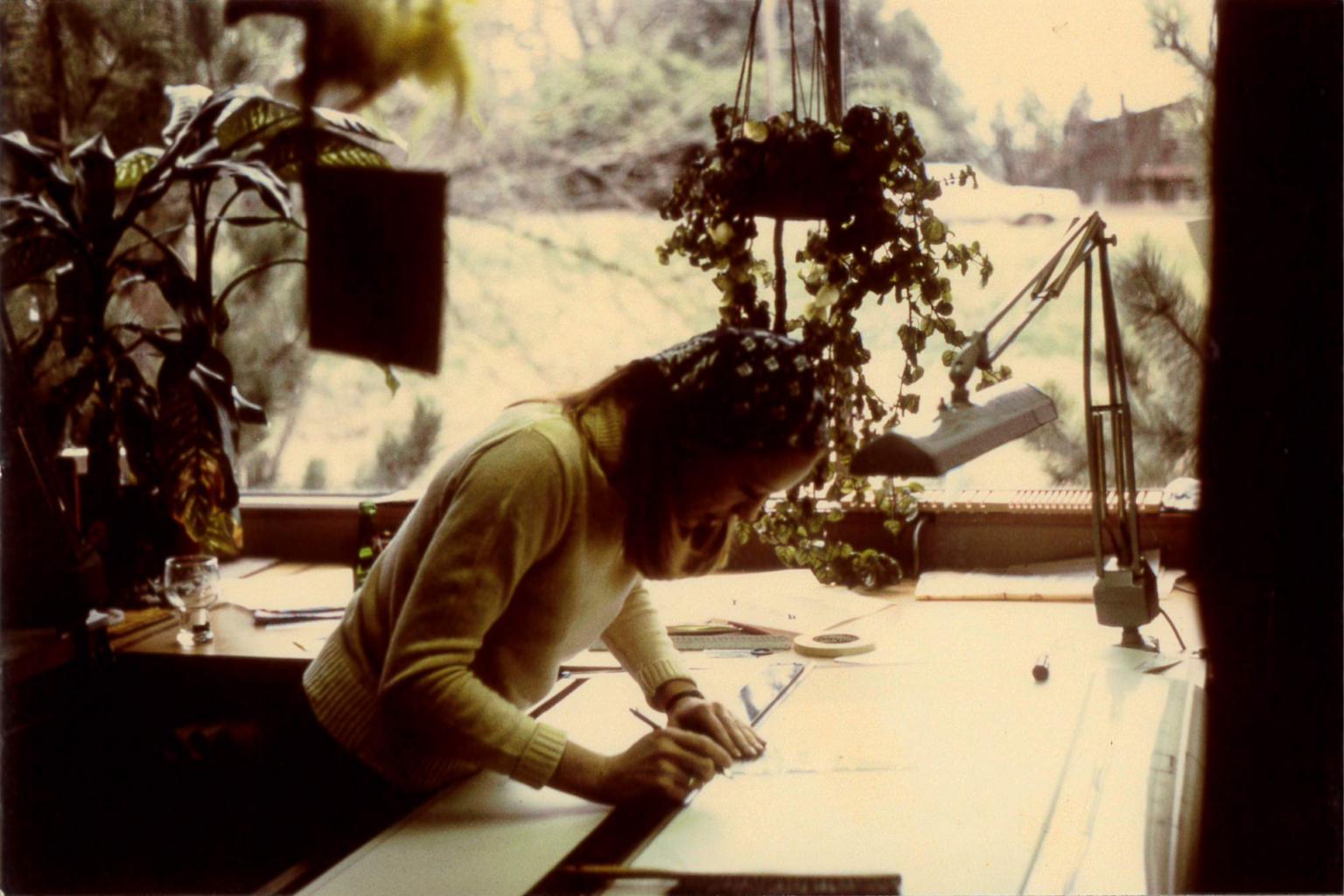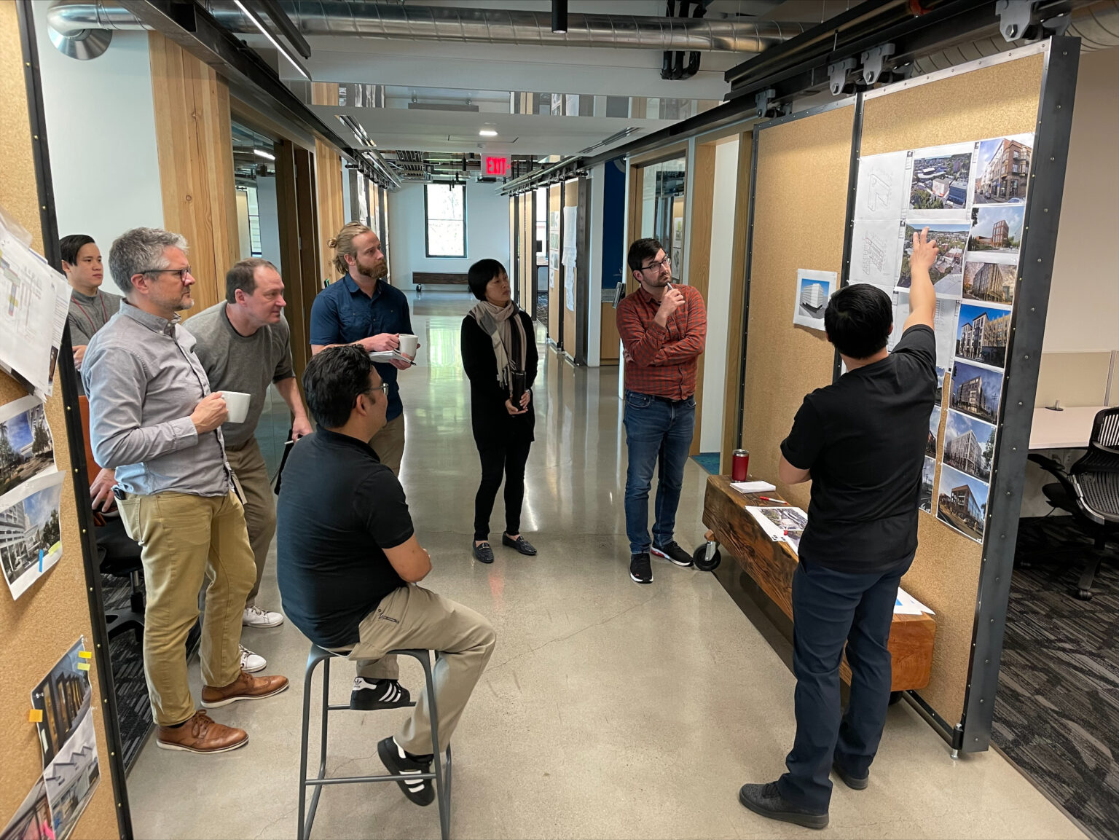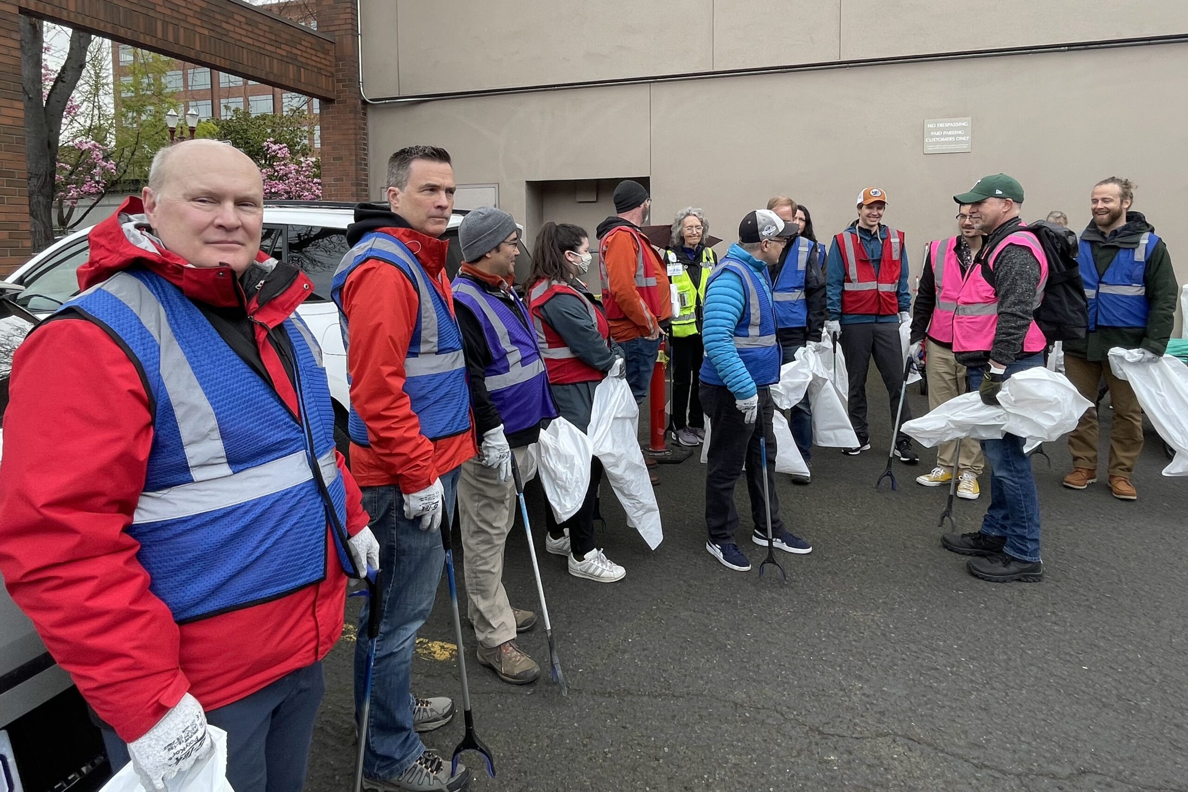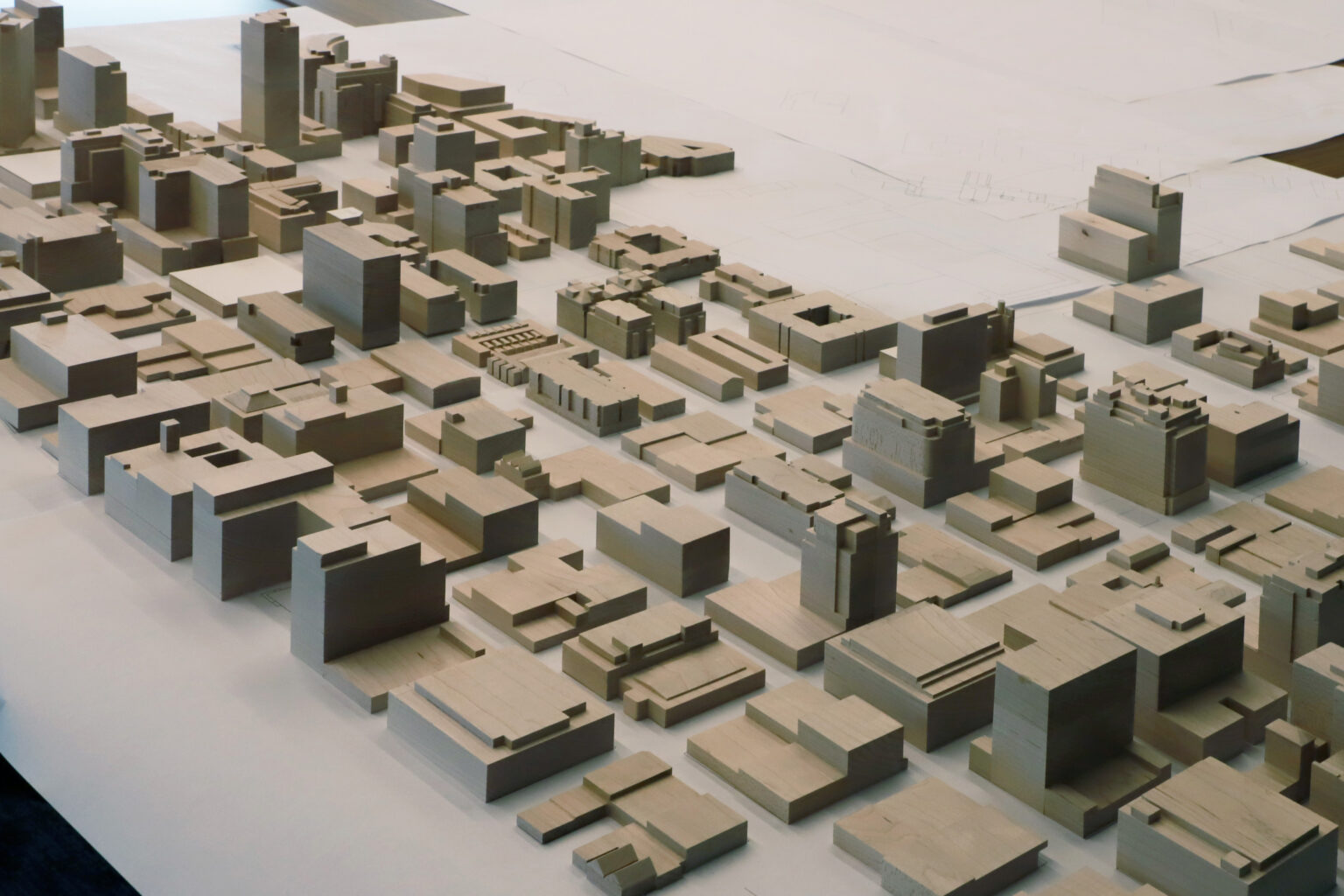Empathetic, balanced, and calm—three words you’ll hear from Jennifer Sobieraj Sanin’s team if you ask them to describe her leadership style.
This month we’re excited to be spotlighting Jen, an architect and Managing Design Principal in our Seattle office. In her eleven years with AM, Jen has come to stand out as a female role model in architecture due to her unwavering advocacy for her teams, and for women in particular.
Jen approaches her leadership position with the intention to empower others. She creates an environment conducive to growth by “letting others get creative and do their best work,” as one of her colleagues has noted, “while at the same time staying engaged and providing feedback that guides the project in the right direction and helps you grow as a designer.”
We asked Jen to share her advice for emerging professionals in the industry. Here’s what she told us:
1. Be an advocate for yourself. Don’t be afraid to voice your opinions and ask for opportunities.
2. Find your mentor—someone who will offer guidance and stand up for you when you need it. Check in with them regularly.
3. Don’t change yourself to fit into a higher-level role. There is room for you to become a leader while doing what you love and are good at. A great leadership role will be flexible enough to match your skills and passions.
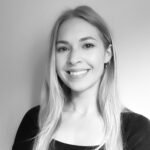
by Mackenzie Gilstrap, Sr. Marketing Coordinator
Employee Spotlight: Ryan Miyahira
Ankrom Moisan Managing Principal Ryan Miyahira recently hosted AM’s second annual Pickathon, a video showcase of the firm’s many talented musicians.
We chatted with Ryan, who is a talented musician himself, to hear more about the inspiration behind AM Pickathon, an event he not only hosts but also created and produces.
Q. What’s your musical background and how did Pickathon come about?
A. I’ve been playing music since I was a kid. I had a band in high school and another in college, playing mostly 80s indie music. After college, my wife, Lara, and I started a band called the Hip Replacements. We cover old r&b and soul music. We’ve performed at several Ankrom Moisan Christmas parties and still play the occasional bar gig.
One of my favorite things to do is to go see live music. During the pandemic, we watched a lot of streaming concerts and I thought it would be fun to do an Ankrom version. I’ve had the chance to play music with other AM employees so I knew that we had a lot of musical talent in the firm. I wanted to show off those hidden talents in a fun way.
Q. How long have you been with AM and what has motivated you to stay?
A. I’ve been with AM for 22 years. Back in 2000 when I was looking for a job, the most important thing to me was to find the coolest group of people. I was looking for creative, hardworking, and fun people that wanted to do their best, but were also easygoing enough to have a good time while doing it. That’s how I landed at AM. I’ve noticed that it seems to perpetuate itself—a group of good people is like a magnet that attracts more good people. That’s what has motivated me to stay for so long.
I also appreciate that it’s been a very supportive and fun environment where you can make your own way. There’s so much room for passion and exploration at AM. If you have an idea, like hosting a Pickathon, and the drive to do it then the firm will support it.



by Mackenzie Gilstrap, Sr. Marketing Coordinator
Virtual Reality
Our incredible in-house visualization team is testing out some VR upgrades! Virtual reality has proven to be a valuable design tool for our teams so we’re expanding our capabilities with new equipment. Soon, we’ll have upgraded VR stations in each of our three offices.
So, how do we use VR?
VR allows our designers to get a true sense for the scale and feel of a space as they are designing it—adding efficiency and improving end results. For instance, virtually walking through a unit during the programming stage helps inform early layout and square footage decisions so that costly last-minute changes can be avoided and the resulting unit design will better meet pricing expectations.
It also helps our interior designers to visualize details previously left to the imagination such as how flooring patterns would look repeated on large scales or how the placement of a lighting fixture might affect the overall feel of a space. Getting these small details right leads to a more cohesive and intentional end-product.
By providing our clients the opportunity to experience different design variations within their projects, we can aid their decision-making processes. While designing Olympic Tower, a luxury senior-living high-rise in Seattle, we gave our client, Transforming Age, the opportunity to tour the building two years before the project even broke ground. After using VR to experience the tower’s premier amenity, a performance hall, the client realized the scale was not what they had imagined. As a result, we increased the ceiling height, changed the dimensions of the stage and adjusted the lighting. VR helped convey the nuances of the design so the client could make informed decisions on where to allocate resources, and they didn’t have to experience any surprises during construction.



by Mackenzie Gilstrap, Sr. Marketing Coordinator
Employee Spotlight: Lori Kellow
Lori Kellow, Ankrom Moisan’s longest standing employee, has been with the firm since 1985. After a nearly 37-year tenure, Lori has a uniquely broad perspective on the architecture industry and Ankrom Moisan’s place within it. We recently sat down with Lori to hear her insights. Lori touches on what the industry was like for women in the ’80s and how technology has changed the design process.

Q. What is the biggest industry change you’ve seen since you started working at AM?
A. Technology, absolutely. In just the past few decades the standard design process has shifted from primarily utilizing manual tools, such as hand-drafting equipment, to being almost entirely computer-based. To research and draw using technology is so powerful. I remember when we had to visit the library and flip through physical binders, the Sweet catalogues, to find products to specify. Now all this information is right at our fingertips and efficiency has just soared because of it.
Q. What has motivated you to work at AM for 37 years?
A. In the mid-80s it was still very difficult for women, especially in architecture, to get a seat at the table. At Ankrom Moisan it was different, leadership showed me from day one that my opinions and ideas were valued. I’ve always been treated with respect and paid commensurate to my skills.
It was within 3 years at the firm, in 1988, that I was promoted to Principal, becoming the first woman in a leadership role. In the many years since, I have not lost that feeling of being valued and the sense of opportunity. I believe that if you have passion and drive, there are not many roadblocks to growth and success at Ankrom Moisan.
Q. What is your advice for professionals beginning their careers in the architecture and design industry?
A. Explore. I am a firm believer that you must try as much as you possibly can in order to find your passion. I spent years working on diverse project types and taking on varying roles. Eventually I discovered my passion for social service healthcare projects. I find a great deal of fulfillment in creating places that help people heal. Through exploration, I’ve also realized I am especially adept at big-picture thinking and I prefer to do schematic design work. I’m fortunate enough to work with a firm that has allowed me the freedom to explore and provided the opportunity to tailor my role to match my strengths and passions.

by Mackenzie Gilstrap, Sr. Marketing Coordinator
Project Pin-ups
In pursuit of the best solutions, we create opportunities for collaboration.
After all this time meeting and sharing ideas through screens, we are thrilled to be able to collaborate in-person again.
Designers from our Portland office got together recently for a charrette at the pin-up wall—sharing design concept ideas for our on boards project, Fairfield Burnside. Through discussion of neighborhood context and influences, the team began generating a diverse scheme of building concepts for this upcoming 8-story mixed-use development.
Ankrom Moisan’s Community Service
Old Town Cleanup Community Service, Ankrom Moisan Represents!
Many of our employees provide valuable time, skills and efforts on meaningful activities in and around our communities. In March there was a cleanup of Old Town, Ankrom Moisan’s Portland Office neighborhood, organized by SOLVE, an Oregon non-profit, and Ankrom Moisan employees were there!
Volunteers organized at the Portland offices that morning, and SOLVE provided trash collection tools. A big thank you to all who contributed time and energy to the Old Town Cleanup!
Which organizations and services do you champion with your time and energy?

📸: Jason Roberts, Laura Seracin
Employee Spotlight: Keith Larson
Did you know Ankrom Moisan has an in-house model maker?
Meet Keith Larson. While he’s been working as a professional modeler since the 1990s, his craft started as a kid playing with LEGO sets. To say he is detail-oriented is an understatement.
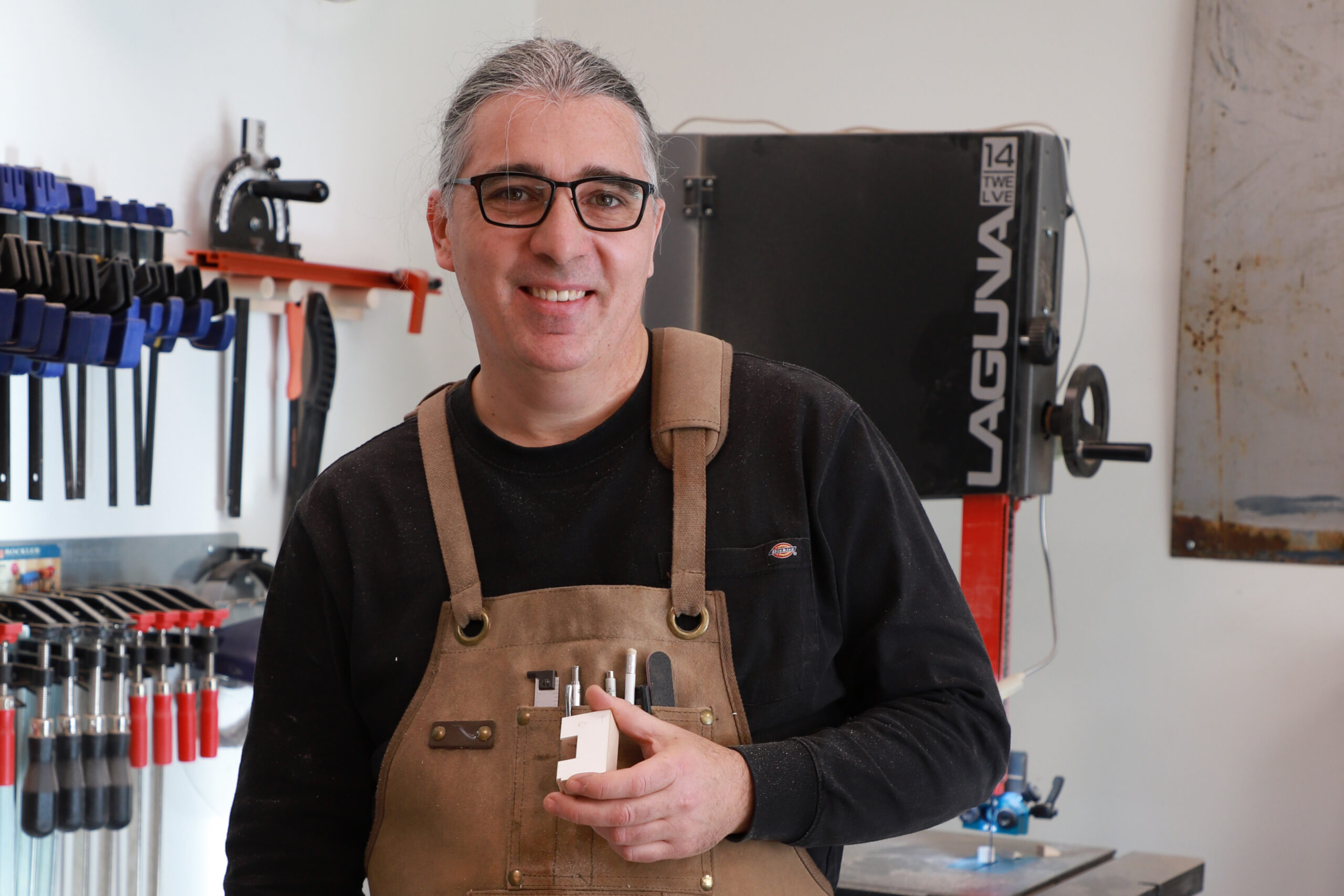
From making props on movie sets to creating 1/32” scale replicas of commercial airliners, Keith has an incredible portfolio from which he draws inspiration. Although his career has taken him through a broad spectrum of industries, his love for architecture and design has continued to bring him back to this world.
Since starting with Ankrom Moisan in 2016, Keith has collaborated with our project teams on models small and large, simple and complex. With such a diversity in markets and locations, every project brings something unique to the workbench.
When we asked our in-house model maker Keith Larson to share his current projects, Sandy Health Center was top of mind. The 1/16” scale finished type model includes scale people—a first for Keith’s work at the firm. Filled with details, the steep pitched roof was a particular challenge. Cutting the individual angles by hand and seamlessly assembling each piece was a personal triumph.
Keith worked very closely with the architecture team to ensure each detail was correct. The finished model represents a 9,500 sq. ft. facility that consolidates primary care, behavioral health, and dental services into one location. Following the Sandy Design Guidelines, the final architecture is a modern take on a rustic aesthetic.
🎬: Ankrom Moisan






