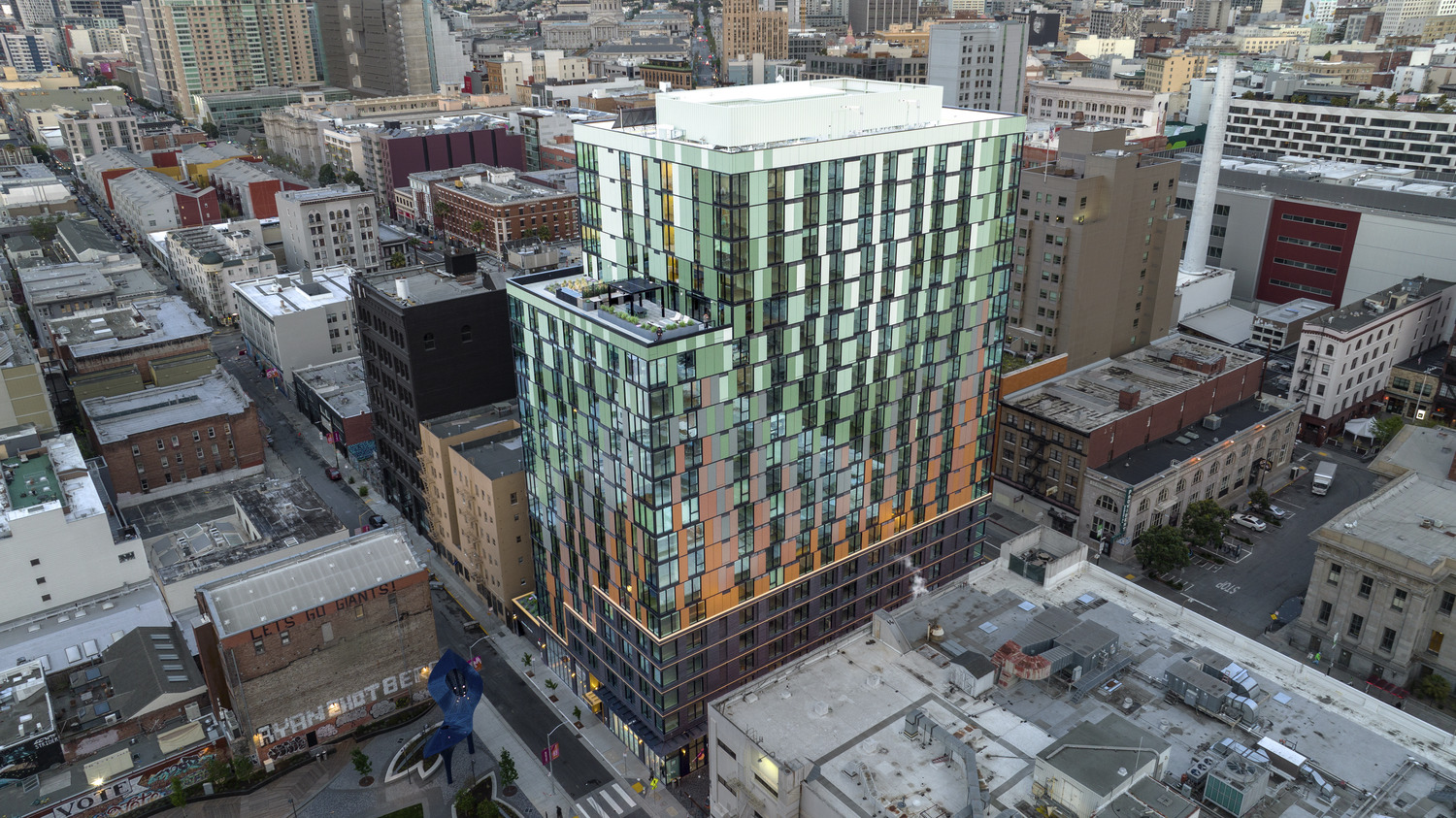When designing affordable housing projects, Principal Michael Bonn puts a piece of himself into his work. Sometimes multiple pieces. He goes above and beyond in his endeavors, connecting with clients through the one-of-a-kind furniture and art he designs, which are often surprises, only revealed at the end of construction.
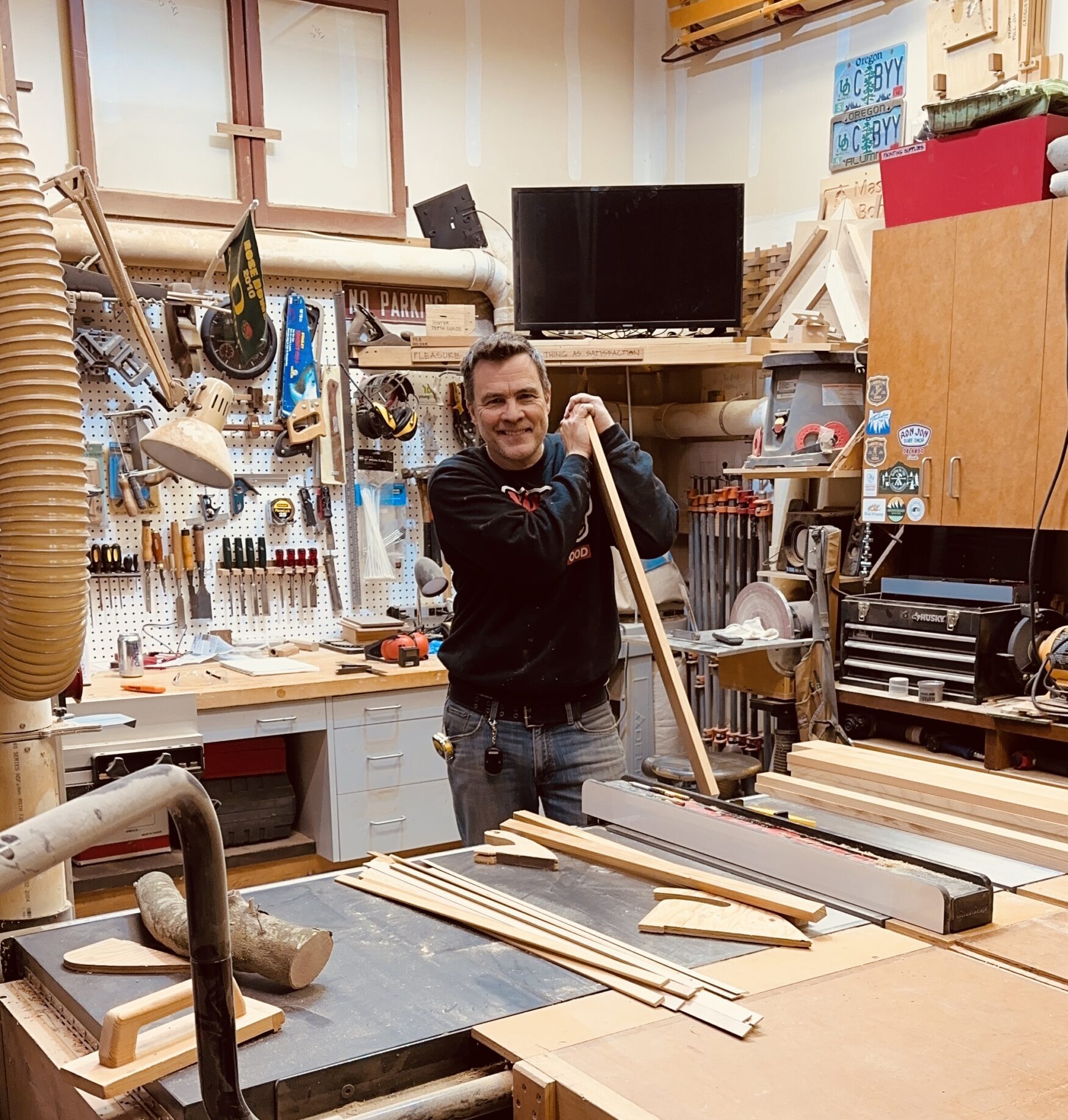
Michael in his home woodshop
Art pieces attached to the walls of a project are usually discussed early on or along the way to ensure clients know what they’re getting. For furniture, Michael works alongside the interiors team during the procurement process, choosing items to design and bring onto the project himself.
Often, Michael makes use of regional features and project characteristics to inform the design of his custom artworks and furnishings. For example, to honor the fact Wy’East Plaza was constructed on Multnomah tribal land and named after the Multnomah people’s title for Mt. Hood, a stylized art wall was installed in the building’s lobby depicting the silhouette of the iconic stratovolcano.
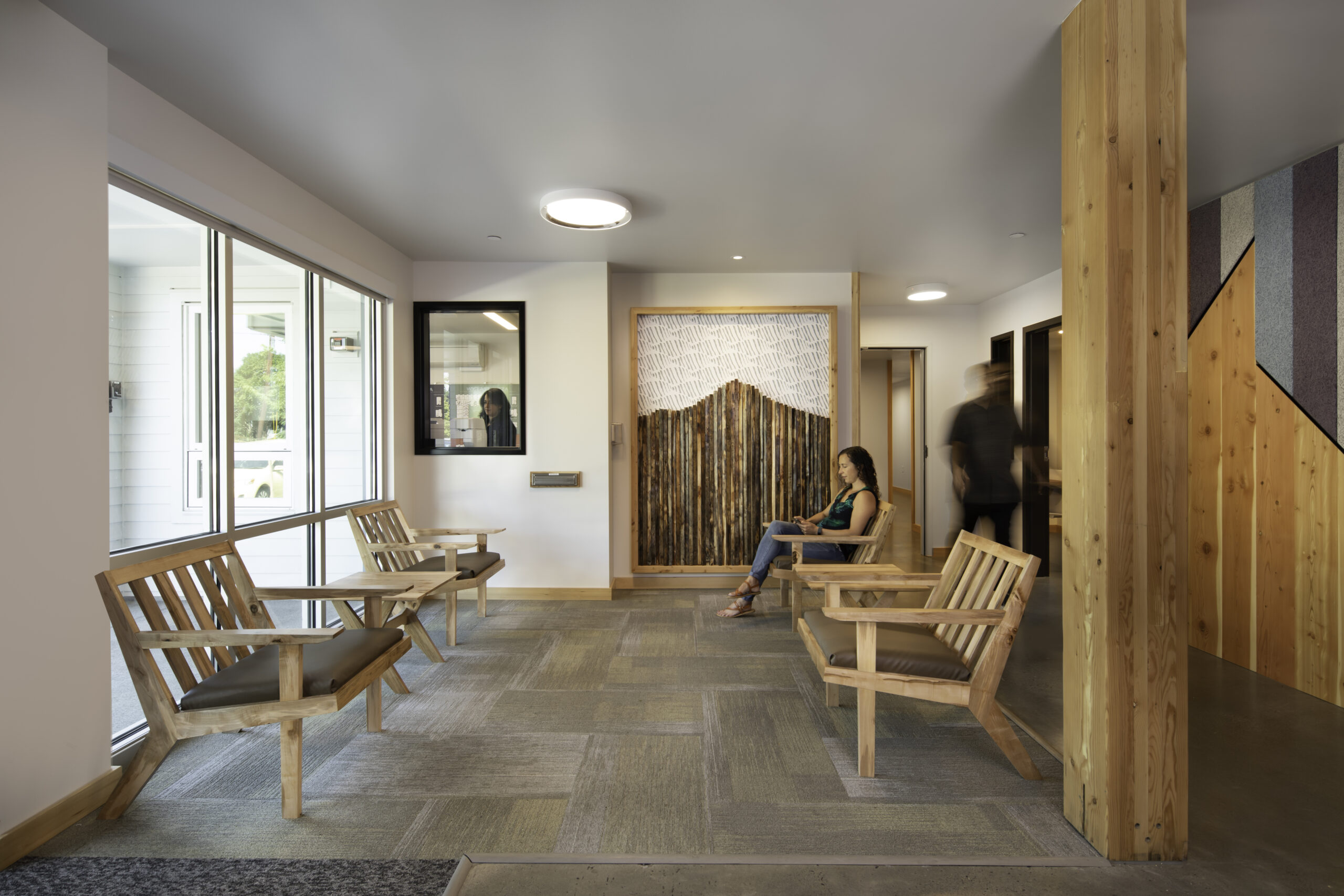
Chairs and art wall designed by Michael and built by Walsh Constuction for Wy’East Plaza
Though it started as a way to preserve and honor trees removed from project sites in a sustainable and creative way, Michael’s furniture pieces have become a tradition in the affordable housing projects he completes. It’s a fun way for him to engage with the projects on a deeper level. It’s also a thoughtful gift for his clients, since the salvaged lumber Michael designs around comes from older, heritage trees found on the property, which are cut down, milled into dimensional lumber, and dried over the course of construction. Giving them a new life as art and home furnishings means they can continue to be enjoyed by those who live there, like at the Orchards at Orenco, where a large cottonwood tree was transformed into wood tile art and a pair of lounge chairs for the project’s foyer, and a sizable beech tree was crafted into a farm-style dining table.
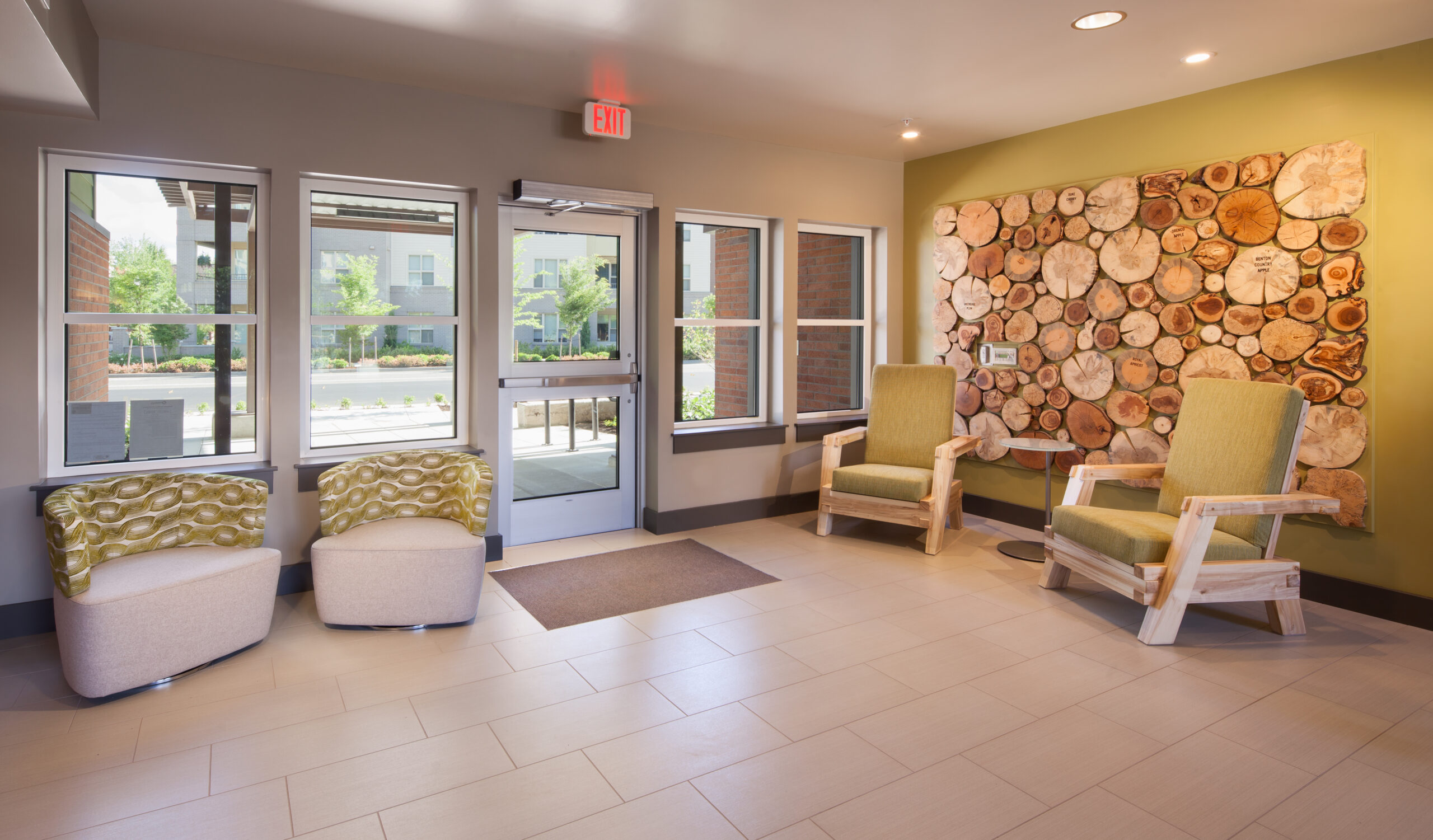
Wood tiles and Cottonwood lobby chairs designed by Michael for Orchards at Orenco
Tactile handwork is a huge part of who Michael is-it’s how he likes to express himself. That’s why he was drawn to architecture in the first place; Michael loves the craft of designing and building things, especially when they have an impact on people’s lives. This is also why he finds affordable housing projects so fulfilling. He believes that elevating people’s lives through quality housing can be foundational to elevating other aspects of their lives. As for the handmade furniture, he sees it as a unique way to provide residents with something tangible that they can interact with.
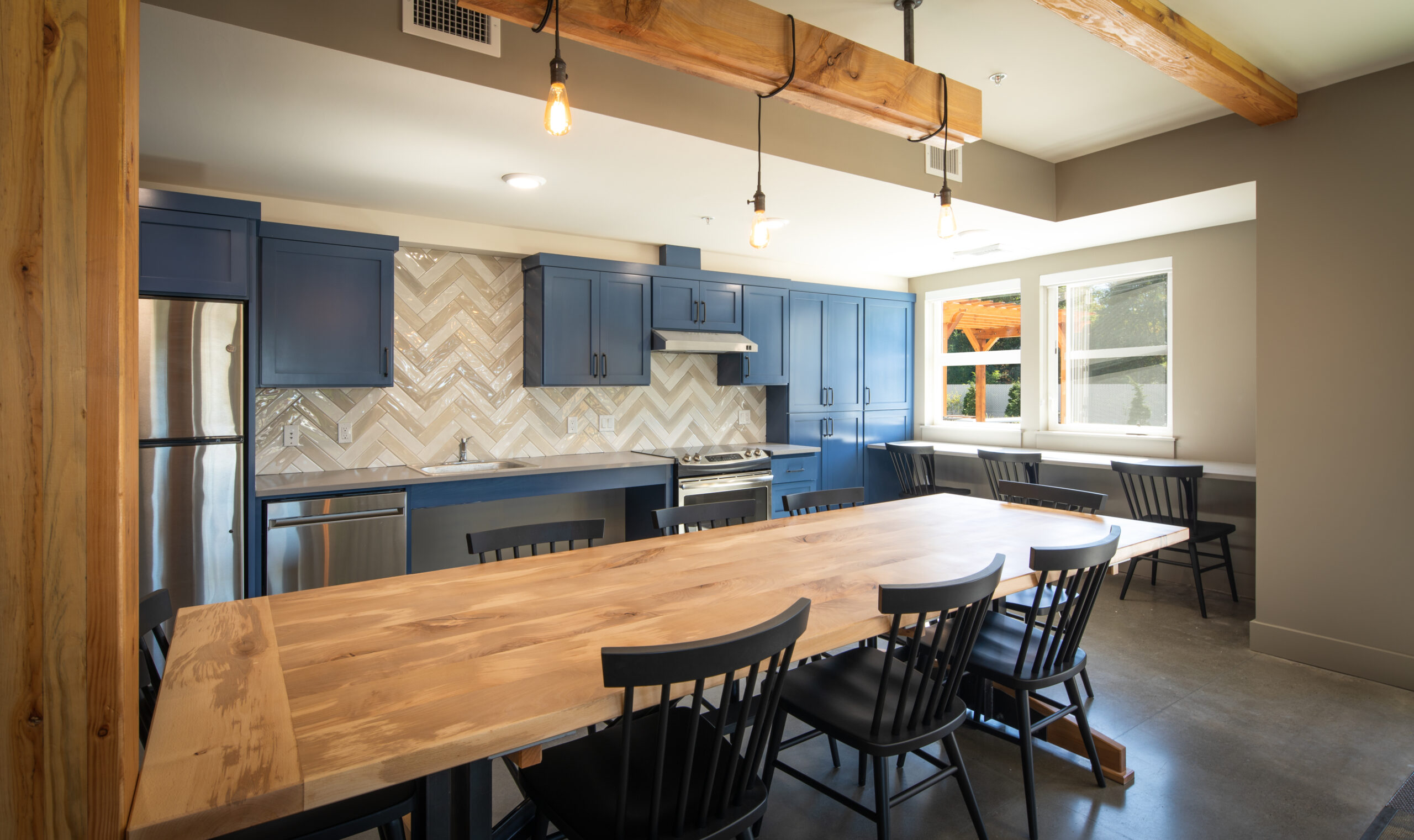
Table designed by Michael for Orchards at Orenco
Furniture isn’t the only surprise Michael gives his clients. He has a tradition of making holiday gifts for those he has worked with. This year, he crafted twelve small tea boxes from white oak and leather sourced from the Oregon Leather Company, just down the street from the Portland office. The boxes snap closed with a button, and are laser engraved with Ankrom Moisan’s logo. Filled with festive holiday tea, there’s no doubt that Michael’s thoughtfulness is a refreshing perk to working with him.
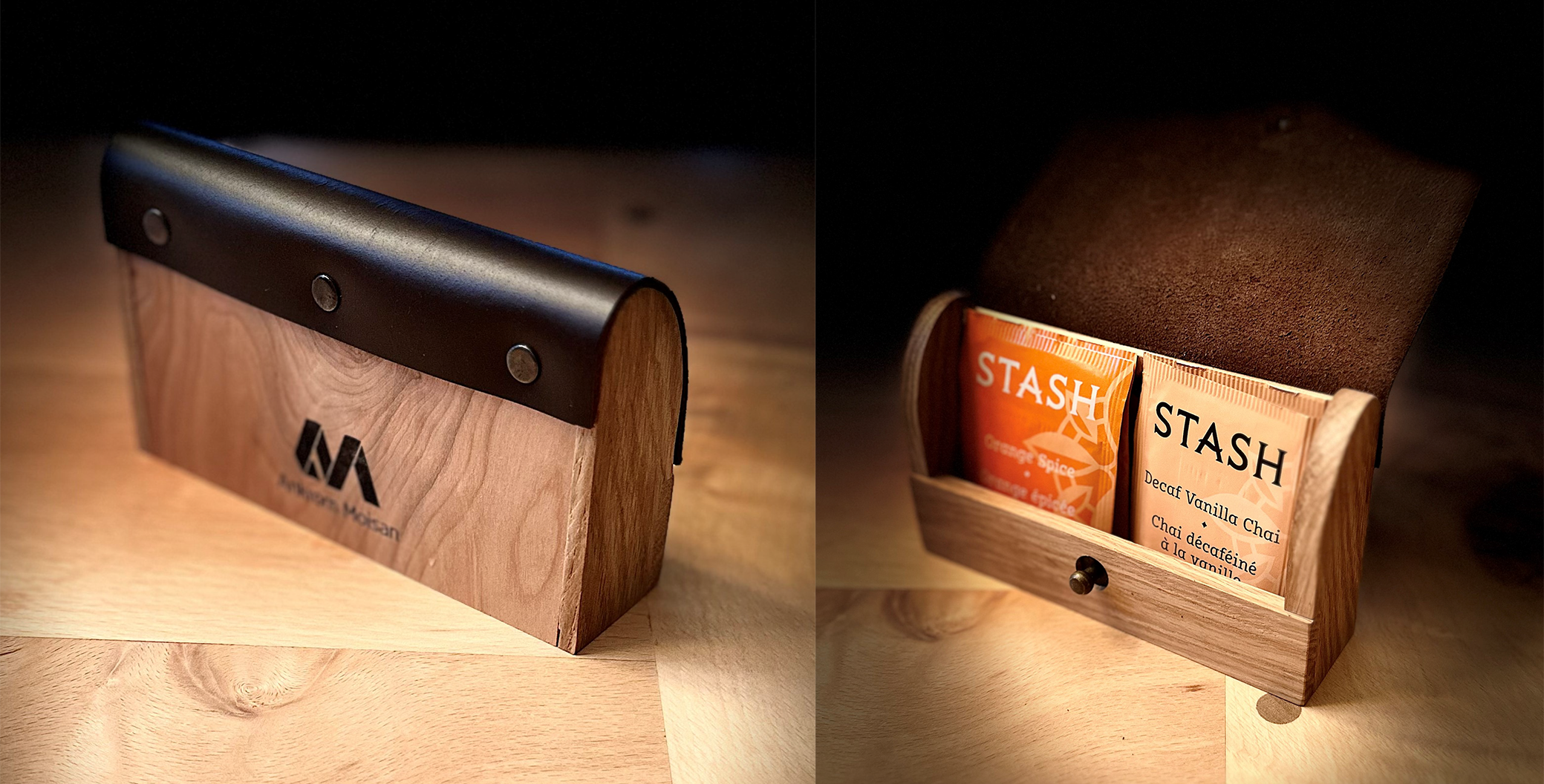
Custom tea boxes created by Michael for his clients as a holiday gift
Off the clock, Michael’s hands hardly idle, but that doesn’t mean he’s overworked. His woodshop is the sanctuary where he recharges his battery, which makes sense; he’s been working with wood since he was big enough to hold a hammer. He has his dad, who was very generous about letting Michael make a mess in his shop when he was a kid, to thank for that. His longtime passion is evident at home-every room has a piece or two that Michael made himself.
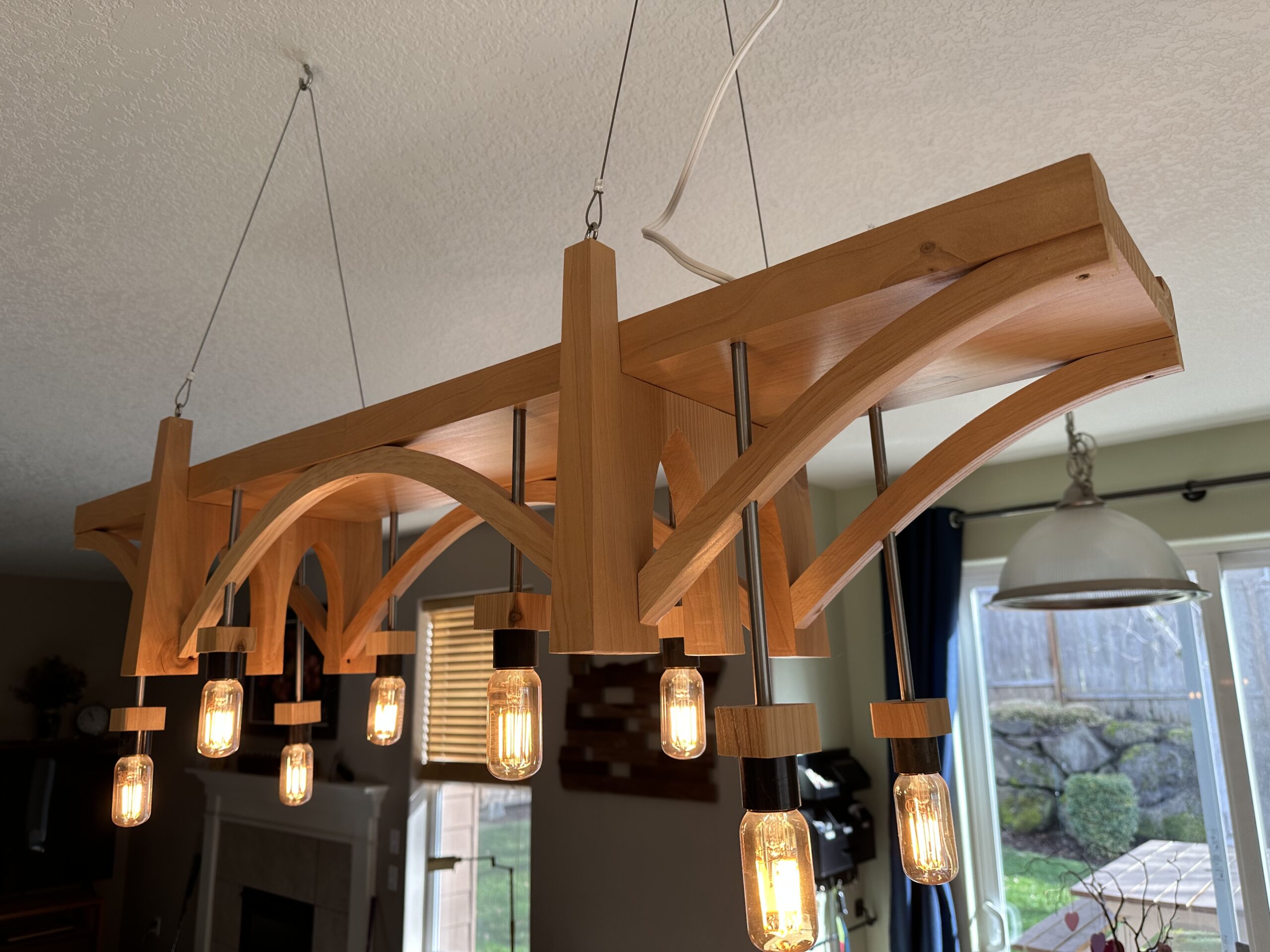
Cedar chandelier designed and built by Michael for his home
Michael’s inclination for building and making a difference led him to Ankrom Moisan back in 1997, right out of school. Because he was so green, he credits AM with teaching him almost everything he’s learned as a professional.
The thing he loves most about Ankrom Moisan, though, is the people. Some of his closest friendships have been forged here over the last 20+ years. He says that these friends are people that support him in all kinds of ways, both professionally and personally. It’s a good thing Michael has such supportive friends at AM; once his house fills up, they may just have to take some of that furniture off his hands.

By Jack Cochran, Marketing Coordinator
High-Rise Living for a Diverse and Evolving Neighborhood
The SoMa district, home to the Ankrom Moisan San Francisco office, is a neighborhood perhaps best defined by transformation. Once an industrial district full of warehouses, a large influx of Filipino immigrants in the early to mid-century brought vibrant Filipino character to the area. This cultural heritage is visible throughout the neighborhood—street names such as Bonifacio, Rizal and Mabini honor Filipino national heroes. Filipino street art adorns the streets, from colorful murals to utility boxes decorated with the letters of the Filipino alphabet.
During the late-90s dot com boom, the ubiquitous warehouses of SoMa became desirable office spaces and it wasn’t long before the neighborhood was also filled with tech companies. Now, the vibrant Filipino cultural district shares space with the likes of Google, Facebook, and Salesforce. At the same time, a vast arts district featuring an array of museums and theatres has begun seeping into the neighborhood from the adjacent Theatre District. The result is a highly diverse neighborhood dense with offices, homes, businesses, and community.
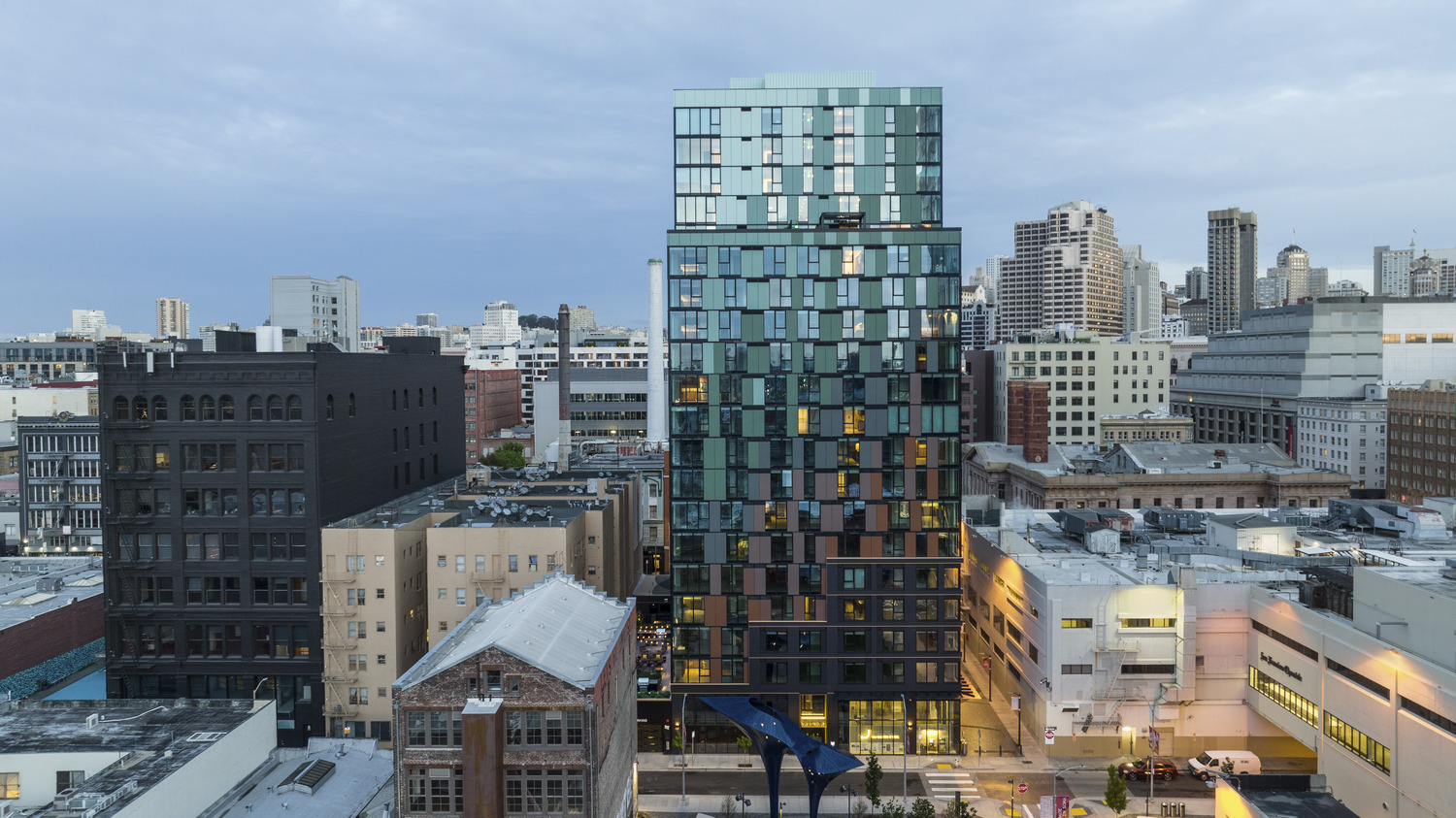
Within this eclectic slice of the city, on 5th and Mission—just a block from our office—one of San Francisco’s largest new developments has just opened. Designed to become a cultural destination, the 5M development intends to serve as a sort of living room for the neighborhood. Covering 4-acres, the complex includes an office tower, a residential building, a cultural center and three small public parks.
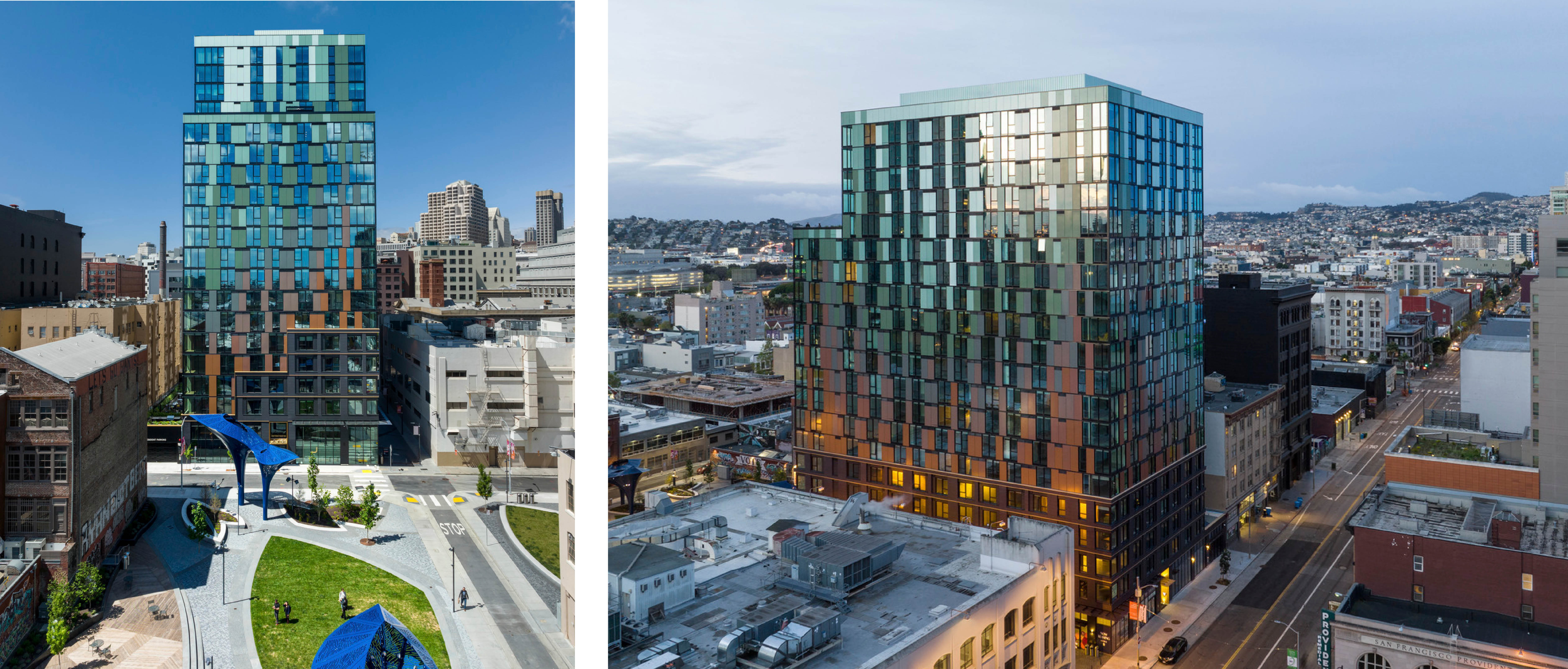
The 5M development, and each building within it, posed a formidable design challenge. Serving as architect for The George, 5M’s residential tower, our team was tasked with designing a high-rise that would blend into a hard-to-define, ever-fluctuating neighborhood. As residents of the neighborhood ourselves, our design was guided by our familiarity with and appreciation for the surrounding community.
The George’s design responds to the evolving, eclectic nature of the neighborhood by embracing imperfection and celebrating the cycles of time and growth. The tower’s shifting façade, inspired by the colors of aging copper, acknowledges the beauty in the marks left by time, weather, and use. At the street level, heavily textured metal accentuates strategic areas of the base, transitioning from a warm orange to a muted green—reminiscent of ocean water and rust. At the upper floors, variegated colored panels add interest to the simple massing and draw visitors’ eyes slowly upward along the height of the 20-story building.
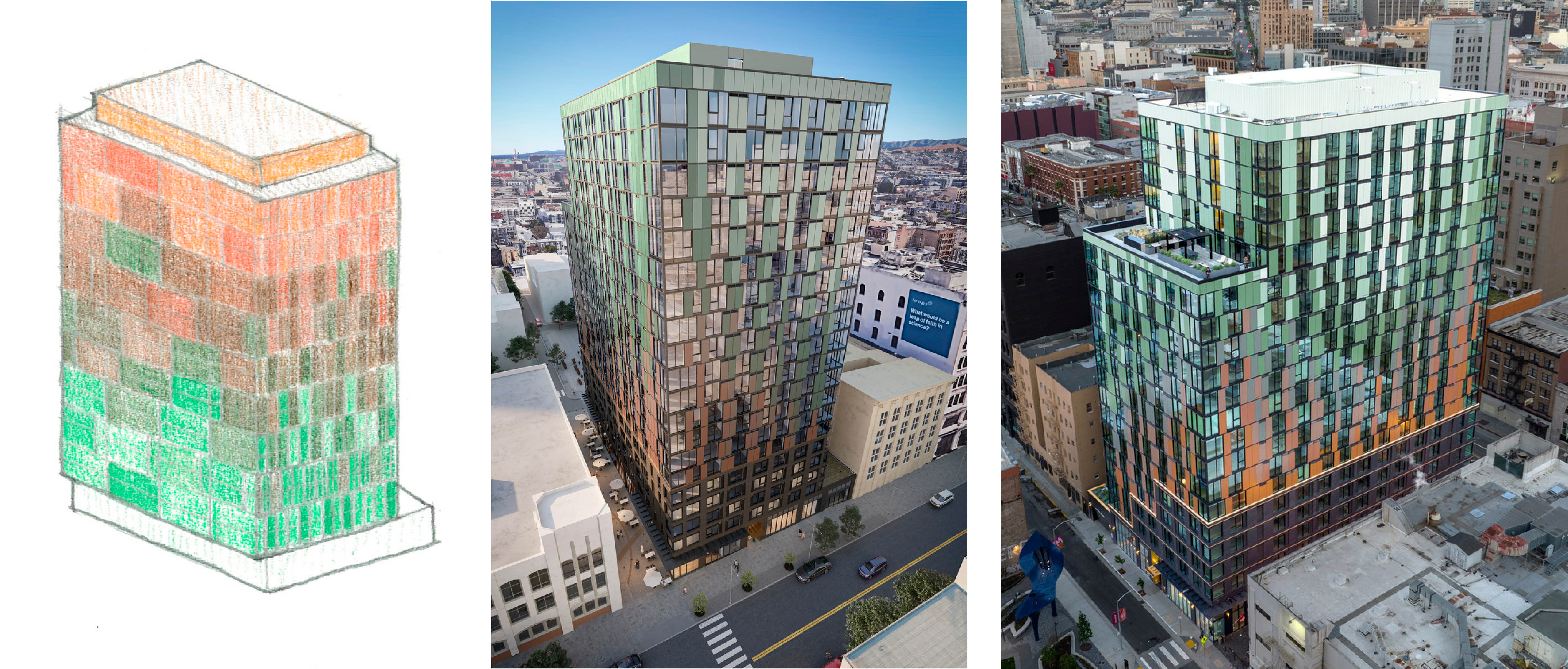
The design evolution of the George, from sketch to rendering to final product
Our design evokes authenticity and a sense of place, using site-specific materials like brick and weathered metal panels that also raise the neighborhood’s design bar. “We are deeply honored to contribute to the vitality and culture of the neighborhood we call home” says Travis Throckmorton, AM Managing Principal and Principal-in-Charge of the project.
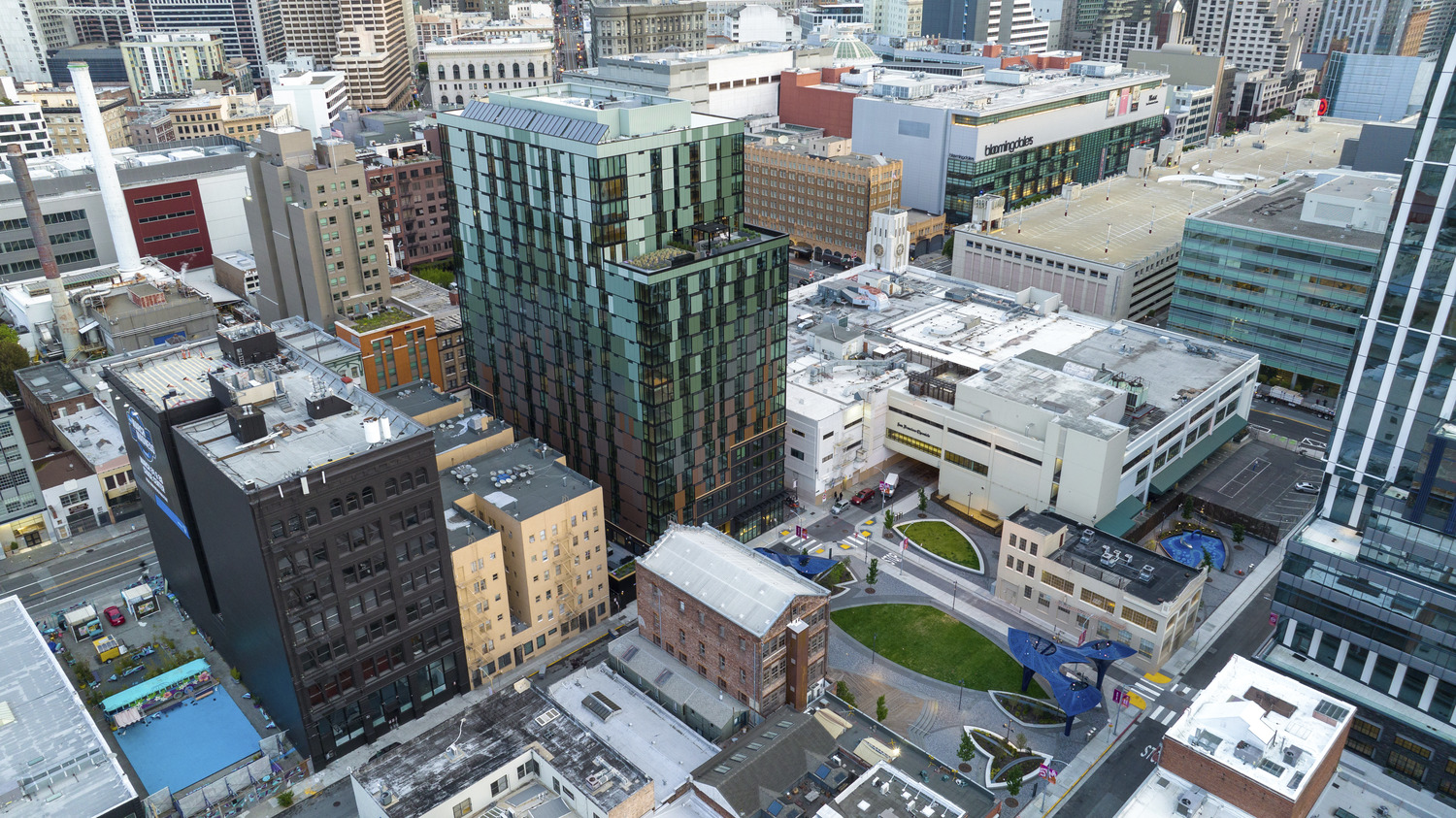

by Mackenzie Gilstrap, Sr. Marketing Coordinator
Senior Community Architecture and Interior Design
TABLE OF CONTENTS
Studio Overview
Geographic Markets
Studio Leadership
Thought Leadership + Case Studies
Studio Overview
Uplifting the experience of aging.
We create purposeful and sensitive environments built around living, human connection, lifestyle, and health; Welcoming places designed to support the entire spectrum of aging. We balance the visions of our partners with the needs of their residents to create a future where age-friendly environments are the baseline, and design removes barriers to aging above all else. Our highest ambition is finding collaborative solutions to create homes where people want to live, restaurants they want to eat at, and communities where they want to be.
Geographic Markets
Ankrom Moisan’s Senior Communities Studio and expertise operates from offices across the West Coast and Texas. While we are headquartered in Portland, Oregon, we have offices located in Seattle, Washington; San Francisco, California; and Austin, Texas. However, our Senior Community work extends into markets across the country.
Studio Leaders
Ryan Miyahira, Senior Communities Studio Co-Director, brings over 28 years of experience designing thoughtful, people-first environments that support aging with dignity and connection. Known for his steady leadership and deep commitment to client goals, Ryan helps create vibrant senior communities that are beautiful, functional, and deeply rooted in place. Darla Esnard, Senior Communities Studio Co-Director, also designs spaces and experiences that enhance everyday life, creating lasting client relationships alongside places of beauty. Her experience spans over 30 years of design, and her focus on senior housing means a project done well for the residents, the client, and the community.
Thought Leadership + Case Studies
Strategic Renovations for Aging Senior Communities
By leveraging Ankrom Moisan’s Senior Community Studio’s experience in repositioning and expanding existing Senior Living campuses, developers can take a phased, long-term approach to revitalizing aging senior communities while balancing the needs of current and future residents. With deep experience in senior community renovations, we specialize in seeing beyond existing limitations to reimagine and transform senior living spaces. Our team brings long-term vision to every project scale – whether refreshing interiors through strategic FF&E upgrades or repositioning an entire community.
Repositioning & Renovating Communities: Living Your Potential
Re-imagine your community expanding services and amenities for the current and next generation. For the active adult, those needing personal care services, and those that need specialized care, we design to Empower, Enrich, and Care.
Get to Know the Senior Communities Renovation Team
Designing renovations for senior communities is no easy feat. While this project type comes with a unique set of challenges, when done well it has a big impact on the quality of residents’ lives. Ankrom Moisan’s Senior Renovations Team knows this well. In this Q&A they explain what makes these projects special and what inspires them to do this work.
Designing Beyond Necessity
[Highlight the shift from “need-based” to “want-based” senior living and explore how high-end amenities, wellness-focused design, and hospitality-driven spaces are reshaping the industry and attracting residents earlier in their retirement journey.]
When it comes to dining, seniors’ tastes are evolving, which is impacting how senior living communities plan and design food and beverage amenities. Gone are the days of one large formal dining room – today’s seniors want variety and choice in both their dining venues and types of cuisine. Designing senior living facilities to incorporate flexible food and beverage spaces, balancing accessibility and aesthetics, and design elements that promote socialization is increasingly important.
Rest and Relaxation: Designing for Comfort
Senior communities should be comfortable, should rejuvenate, and can make or break the capacity for resiliency. Designing for the comfort of seniors goes far beyond material or FF&E decisions to include communal space, biophilic design, sensitivity to place and culture and history, even flexible spaces that adapt to fit each residents’ individual conceptions of home and relaxation.
Looking Ahead: The Post-COVID Landscape for Senior Housing
Ankrom Moisan’s Jeremy Southerland, Alissa Brandt, and Chris Ebert led a presentation at the 2021 LeadingAge California Virtual Conference to discuss the research and insights our team has uncovered that will have the biggest impacts on senior housing development in 2021 and beyond. Even though the demand continues, new things to pay attention to include affordability as well as a leap forward in technology, ultimately impacting community wellness. Traditional models of retirement housing will no longer meet the market’s needs, and senior housing developers and communities will need to adapt to a rapidly changing world. In the future, senior communities will look for more ways to incorporate wellness into the entire design of a project, create flexible layouts, and use the latest in technology to provide an environment that helps seniors age in place, comfortably.
Wellness and Active Adult Communities
[description: Discuss how wellness-focused design is becoming essential in senior living with an emphasis on active adult communities that promote mental physical, and social well-being. Highlight the integration of wellness features in both new developments and renovations.]
Wellness relies on constant attention with periodic adaptations. We design for wellness by finding opportunities to adapt while maintaining physical infrastructure, operations, and marketing.
We take a holistic approach that focuses on longevity, sustainability, and lasting relevance to create environments that transcend aesthetics. Rather than simply designing spaces for the present, we curate lasting experiences that prioritize resident well-being and craft quality interiors that have an enduring, timeless appeal.
Creating Active Environments within Senior Living Communities
Creating senior living communities with more ‘active adult’ opportunities for residents to engage in is a smart and viable option for many communities. This design concept helps motivate seniors to become more independent and active, encourages socialization among residents, and offers conveniences to staff members at facilities with ongoing staff shortages.
Vitality in the Village: Mary’s Woods
Understanding the connection between a well-designed community and people’s overall resilience and health, our campus master plan for The Village at Mary’s Woods encourages residents to socialize with each other in a large-scale, pedestrian-centered village environment.
Movement and Play: Fitness is Integral to Wellness
The connections between exercise and overall wellbeing are well-stablished. As the designers of senior communities, we have the chance to create senior communities that encourage healthy movement for people of all physical abilities by designing fitness into the everyday lives of residents.
Fresh Air: Approaching Air Quality Holistically
Fresh air and wellness are intrinsically connected. With ready access to fresh air, people are more alert, physically healthier, able to heal quicker, happier, and more relaxed. And indoors, constantly refreshed air is far safer than stale or poorly filtered air. Our insights explore how designing for fresh air is part of designing for resiliency in senior communities.
How Lighting Can Influence Resident Health and Wellness in Senior Care Settings
Lighting plays an important role in a building’s architecture, as it can enhance a space, create an aesthetic, and draw attention to different elements. But in senior care settings, lighting plays an even bigger role. When used strategically, lighting can influence resident health and wellness, as well as safety.
Balancing Elements of Design with Light in Mind
With access to natural daylight, we’re sharper and happier during the day, we sleep better at night, and we recover faster when we’re sick. To properly daylight indoor spaces, designers must balance glazing, climate, solar and thermal gain, external views, nighttime darkness, and many more independent factors – far more than simply adding extra windows.
Holden of Bellevue: Connected Senior Living
A growing trend in senior community design brings senior living back into urban centers from the suburbs while adding public programming to planning that – until recently – was exclusively private. Our design for Holden of Bellevue, which has received an INaward from the IIDA Northern Pacific Chapter for its community-focused design, focuses squarely on this priority. Every material, detail, and layout was intentionally crafted to foster community by connecting residents to each other, to their families, and to their city.
Intergenerational Communities
[description: We have firsthand knowledge and expertise in delivering these types of communities. Lots of industry and development interest and chatter around this topic. Mirabella ASU, Southern Oregon RFP, Higher Ed clients more interested in this area]
Designing the Next Generation of University-Based Retirement Communities
University-Based Retirement Communities (UBRCs) are redefining what it means to age well by bringing together students, faculty, and older adults in vibrant, intergenerational settings centered on learning, wellness, and purpose. Projects like Mirabella at Arizona State University (ASU) have already proven how powerful this model can be, where residents live steps from classrooms, share campus amenities, and engage in daily university life.
As household structures change and adapt, the trend toward multigenerational living has gained significant traction. This shift is driven by a combination of demographic changes, economic challenges, and shifting consumer preferences, according to the Urban Land Institute (ULI). For senior housing developers and architects, this presents a question – How can living environments accommodate the diverse needs of multigenerational households while enhancing the quality of life for older adults?






