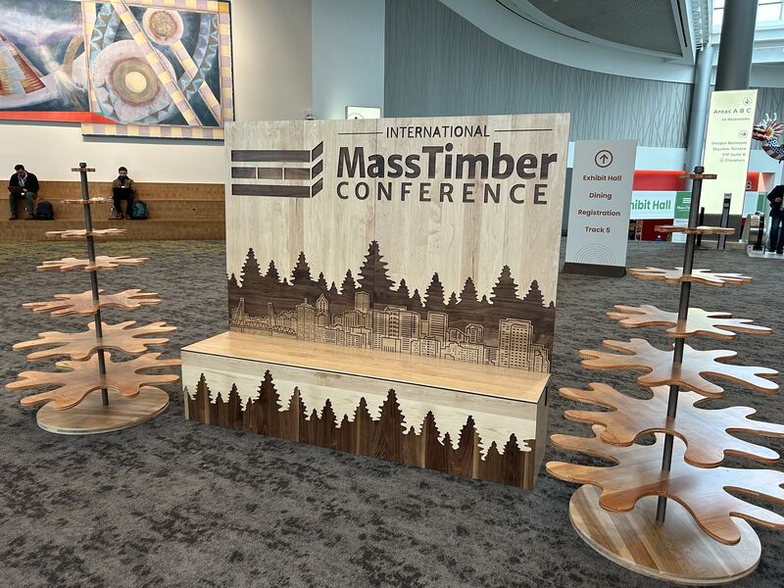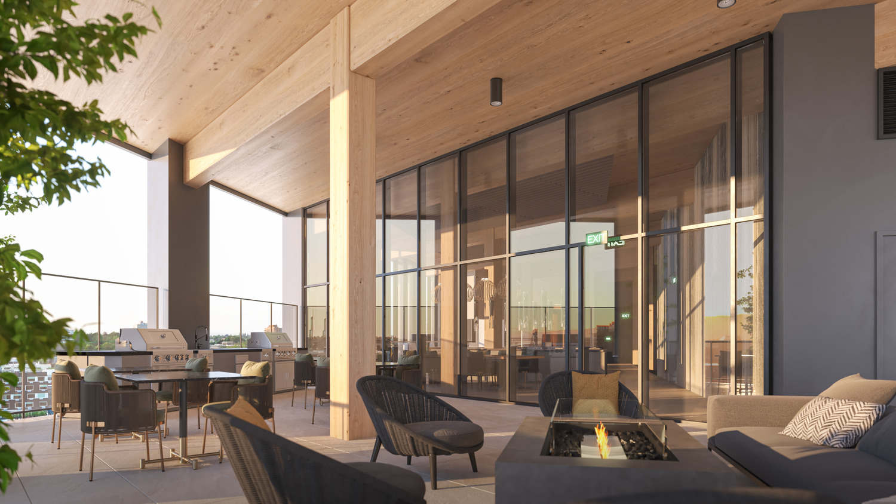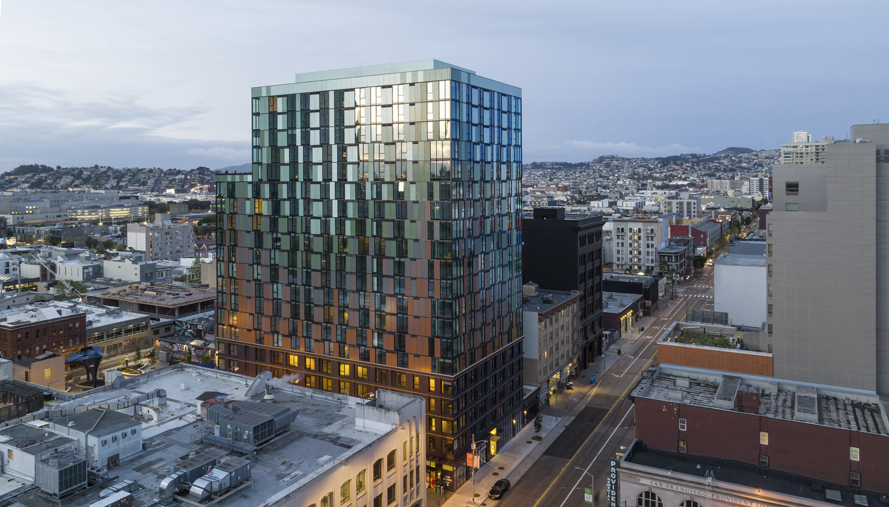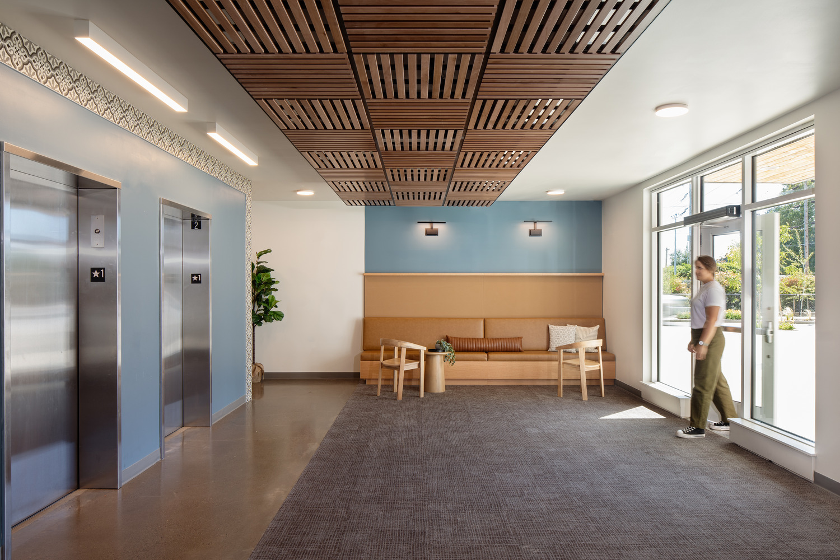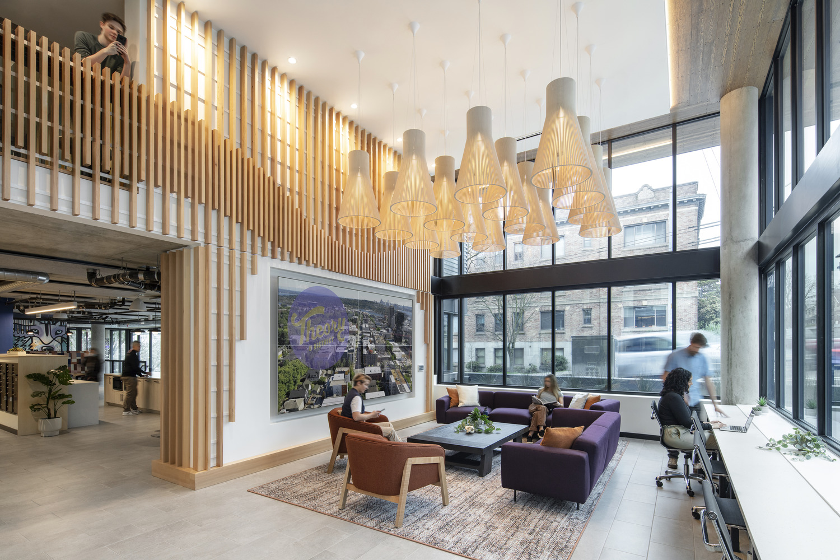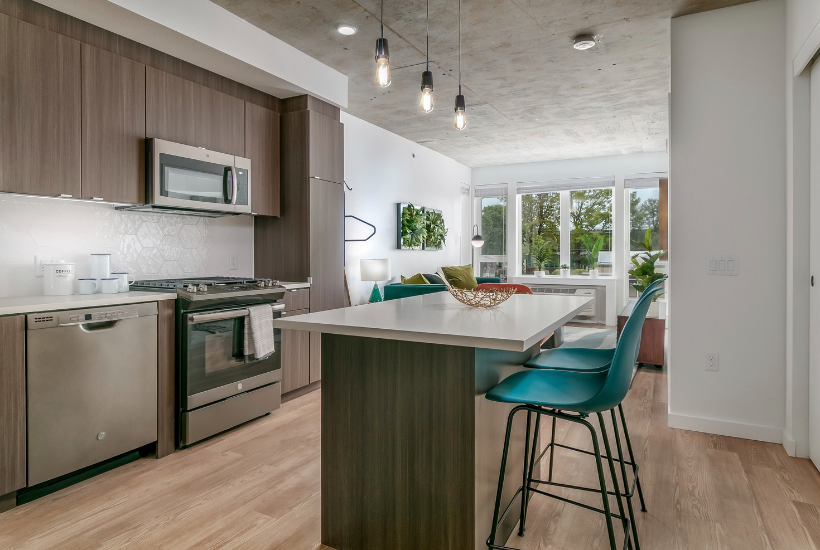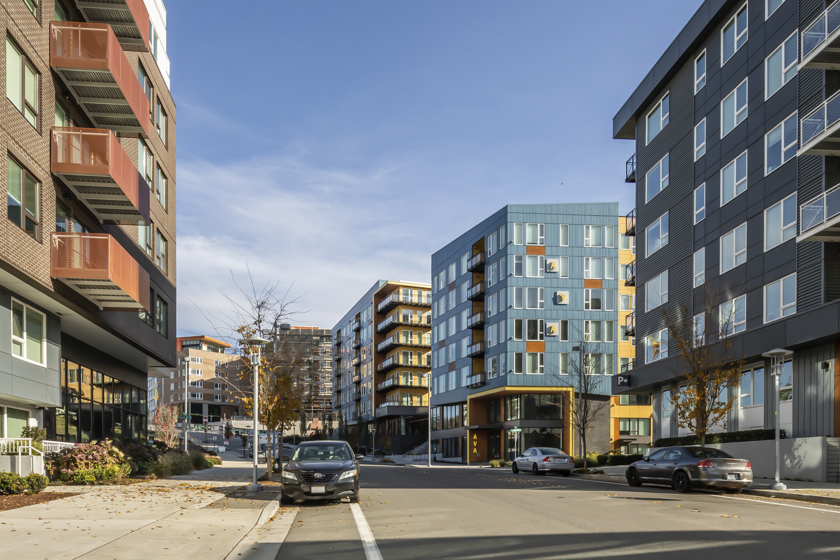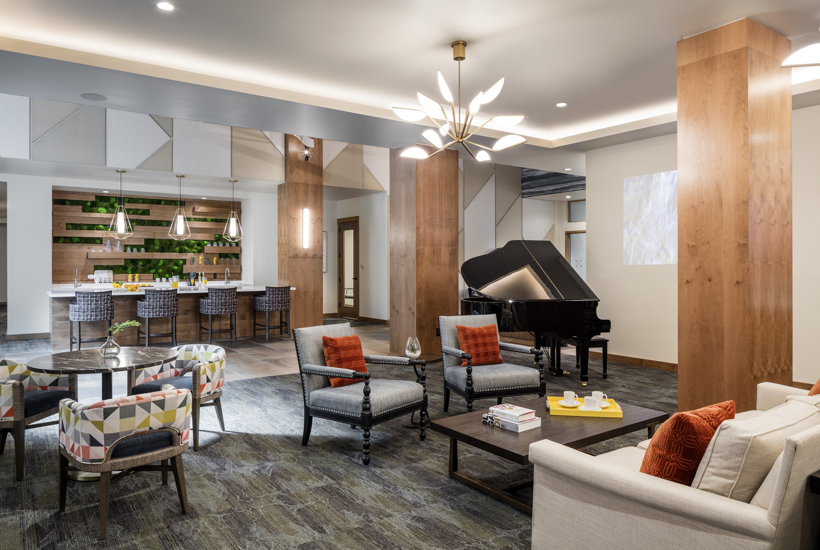Our in-house sustainability expert, Amanda Lunger, participated in the 2025 International Mass Timber Conference this month.
Amanda attended several sessions to better understand the benefits of Mass Timber—beyond sustainability—for developers and building owners.
Here are four key insights.
Mass timber creates opportunities for rental premiums.
One developer shared that in their spec-built office building, there was a 20% upfront cost premium for mass timber over light gauge steel, but their building commanded a 40% rental premium when compared to other conventional structures in the area!
Mass timber results in cost-savings.
Although the base material cost of wood is currently high, savings from shorter project timelines, reduced onsite labor, lower import duties, and other operational efficiencies can offset the initial premium. Plus, mass timber performs better thermally, further enhancing its long-term cost-effectiveness.
Mass timber is a long-term investment.
Mass timber structures are valuable long-term investments thanks to their adaptability. CLT panels are easily cut into and filled in, making mass timber structures flexible to the changing needs of a building program and ideal for tenant improvement projects. Mass timber structures are also often inherently designed for disassembly, meaning they can likely be deconstructed and reconstructed in another place in the community when densification happens.
Mass timber requires design team expertise.
The first question an insurance company will ask is whether the design and construction team has any experience with this typology. It’s critical to have an architect who understands the specific moisture, fire, and building code concerns that come with wood buildings.
Mass Timber Case Study: Sandy Pine
As a firm, Ankrom Moisan has a robust experience with mass timber. We were early adopters of the technology, and our expertise exemplifies our commitment to both sustainability and innovation.
Initially, we carved out a niche in mass timber office buildings, completing several projects with technologies like CLT, NLT, and Mass Plywood systems.
As our expertise and relationships in the mass timber market grew, we decided to merge this knowledge with our core strength in multifamily housing. With over 33,000 residential units completed for developers over the past 40+ years, we have amassed a deep understanding of this typology.
Seeing an opportunity for technology to meet typology, we decided it was time to unify and evolve these two distinct areas of expertise.
Sandy Pine stands as a testament to this evolution – a towering high-rise of market-rate housing in Portland, Oregon’s vibrant east side. This project represents many of our best strategies for integrating modular CLT mass timber systems within multifamily buildings, offering a perfect case study for the future of mass timber in housing projects of various types.
Check out the case study here:
Things Your Architect Wishes You Had Done in Masterplanning
In architecture and urban planning, masterplans are strategic documents that design, organize, and plan for the development of a large site or area containing multiple blocks or buildings. They provide a comprehensive framework for the development of an area of land to be used, whether it is for housing or other building types, infrastructure, or open spaces for a community or certain property. They establish the overall vision for a property that allows for coordinated decision-making as individual building or infrastructure projects are designed and implemented over time.
Ankrom Moisan has worked on many buildings within larger masterplans throughout California’s Bay Area as part of Special Use Districts or Specific Plan Updates. We enjoy working on these projects since they have the potential to make a tremendous positive impact on the area where they are constructed, which is exciting. Masterplan projects can create thriving new neighborhoods or contribute to a massive infusion of jobs, housing, and community amenities that reinvigorate existing – yet stagnant, historically under-invested, or under-resourced – neighborhoods. One of our recently completed projects, The George, a 20-story high-rise in San Francisco, was completed as part of the Fifth and Mission Special Use District which had that exact intention.
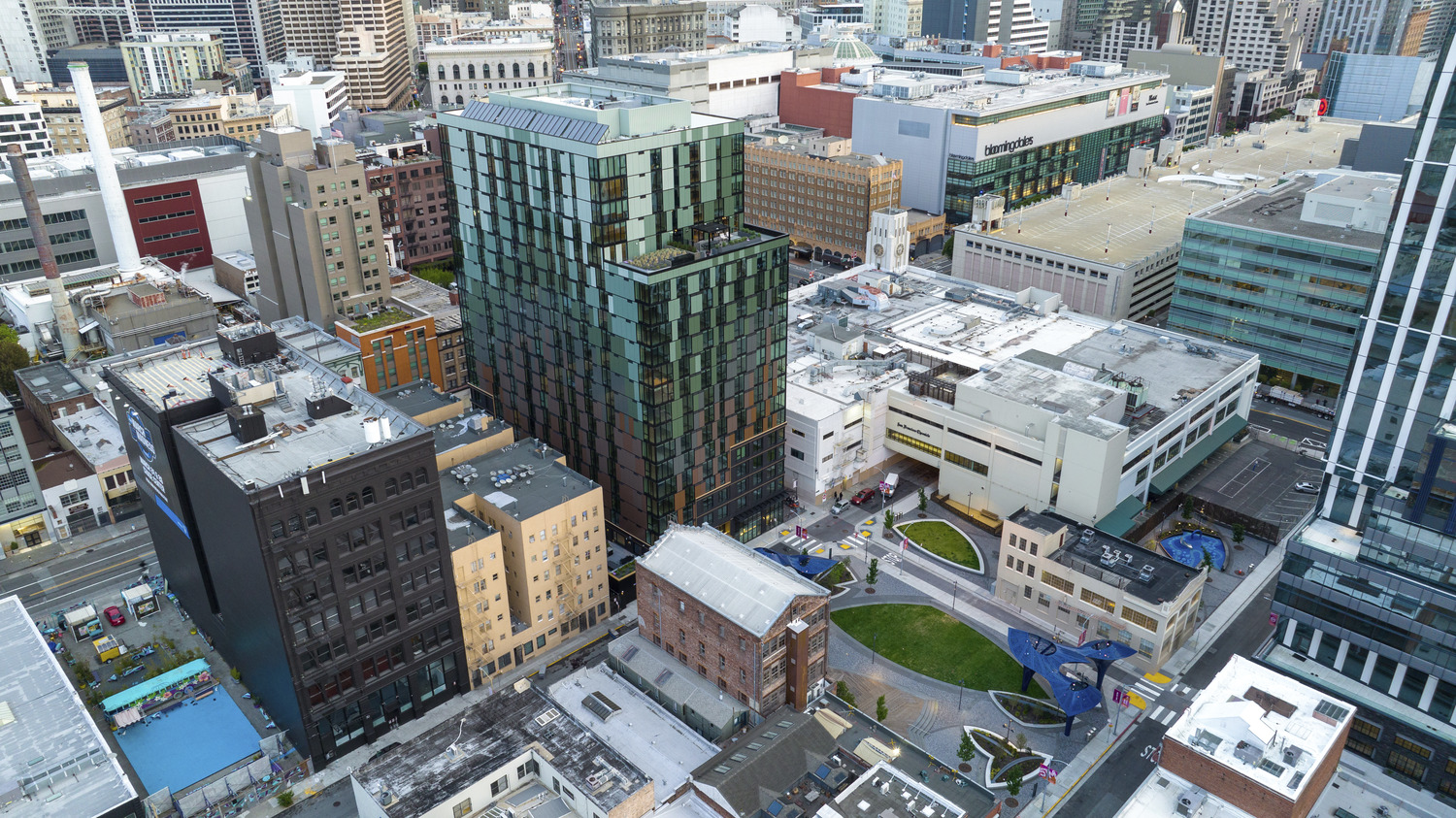
An aerial shot of The George and the surrounding Fifth and Mission Special Use District
Risks
Of course, while there is a great possibility for a large, impactful success with expansive projects like these, masterplans also come with a lot of risk for the developers that back them. Often, the biggest risk taken by developers in our environment of rapidly shifting construction and real estate markets is timing. These masterplans are for projects that can take many years, maybe even a decade, between the start of the planning process and a building’s completion, so every early decision really counts.
A thoughtless decision in the initial layout of a lot or in the design parameters that get baked into an EIR* can very easily balloon a project’s timeline. If an individual building’s design is consistent with the design guidelines studied in the masterplan’s EIR, then the building doesn’t need its own separate EIR. However, if a project deviates from what was studied in a masterplan’s EIR, there’s a chance that the building will need to conduct its own environmental review, which is a very long process. This can spiral out of control when every building needs a time-consuming modification to rectify the issue. On the other hand, well thought-out initial design documents can facilitate a smooth entitlements process, meaning that you get exactly what you expect on your project while shaving months or years off the approvals timeline, directly resulting in earlier TCOs**.
How Architects Can Help
As architects we’ve worked on complex projects like this with many development partners. We know what strategies work well and what common pitfalls to avoid. We want to ensure that complex masterplans are not more complex than they need to be.
Video: Navigating Complex Entitlements with Architect Chris Gebhardt
Working hand-in-hand with architects throughout the process to design buildings as guidelines are being developed is the best-case scenario for masterplans with complex entitlements. Your priorities become the driving force when the building designs are actively influencing the design guidelines, instead of merely reacting to them. It’s so much easier to make the case that a massing modulation requirement is overly restrictive by showing the city a beautiful non-complying building they would be happy to approve before that compliance language gets codified than after, when they and you are forced into a time-consuming mediation process. In some cases, owners have been able to use excerpts from our SD design packages as the actual “design guidelines” so they know they’re going to be allowed to build the building they want and allowing them to skip the whole process of developing generic design guidelines that could backfire. In this scenario, when the individual buildings need to be entitled its basically a rubber stamp review.
Even if the architects can’t be brought on for a whole initial design phase it can still be impactful to get them on board for occasional test fit checks, studying the lots and design standards you are considering implementing. It does not require consistent work (with associated consistent fee burn) but can be done as short studies here and there, and if you’re using the same team, they can get increasingly efficient with the studies and then translate what they’ve learned into an efficient early design phase once you get to that point. Our tier 2 feasibility study service provides a quick-yet-accurate understanding of the yield potential of a site. Typically, it includes a full zoning analysis, a zoning mass impacts table, buildable volume diagrams, and graphic site location and zoning, among other expected deliverables like simple floor area plans, an area summary, and simple massing diagrams. In the context of developing a masterplan, this template can easily be used to study the impacts of design requirements.
While it’s ideal for an architect to get involved with a project in the early planning stages, bringing on an architect at any stage means that you’ll get an expert’s input on integral elements such as lot dimensions, building heights, fire access, and building utilities.
For The George, part of the significant 5M development in a historic part of San Francisco, we were unable to join the project early on, meaning that we had to rely on other solutions to streamline the entitlements process and make the project more efficient in terms of both time and money. To create this 20-story high-rise (one of the largest housing developments in San Francisco), we implemented a combination of different strategies for navigating complex entitlements for large masterplans, resulting in a final structure that was practical and passed entitlements reviews while also still being beautiful and transcendent.
Here is a glimpse of some of the insights that might be shared by an architect who is brought into a project at a later stage, that can still help avoid the complications and delays that are commonly associated with complex entitlements and masterplans.
1. Lot Dimensions
There are modules that work efficiently for different buildings and building types. In mid-rise construction, an efficient double-loaded corridor building wing is about 65 to 70 feet wide, so site dimensions smaller than that can be a serious challenge for multifamily developments. If you need on-site open space or daylighting, then that requires another 30 or 40 feet, which means you want at least 100 feet for an L-shaped building. If you want a full U-shaped building, then you’ll need 180 to 200 feet with exposure on at least three sides. For a parking wrap or “Texas Donut” style building, you’d need at least 200 feet minimum.
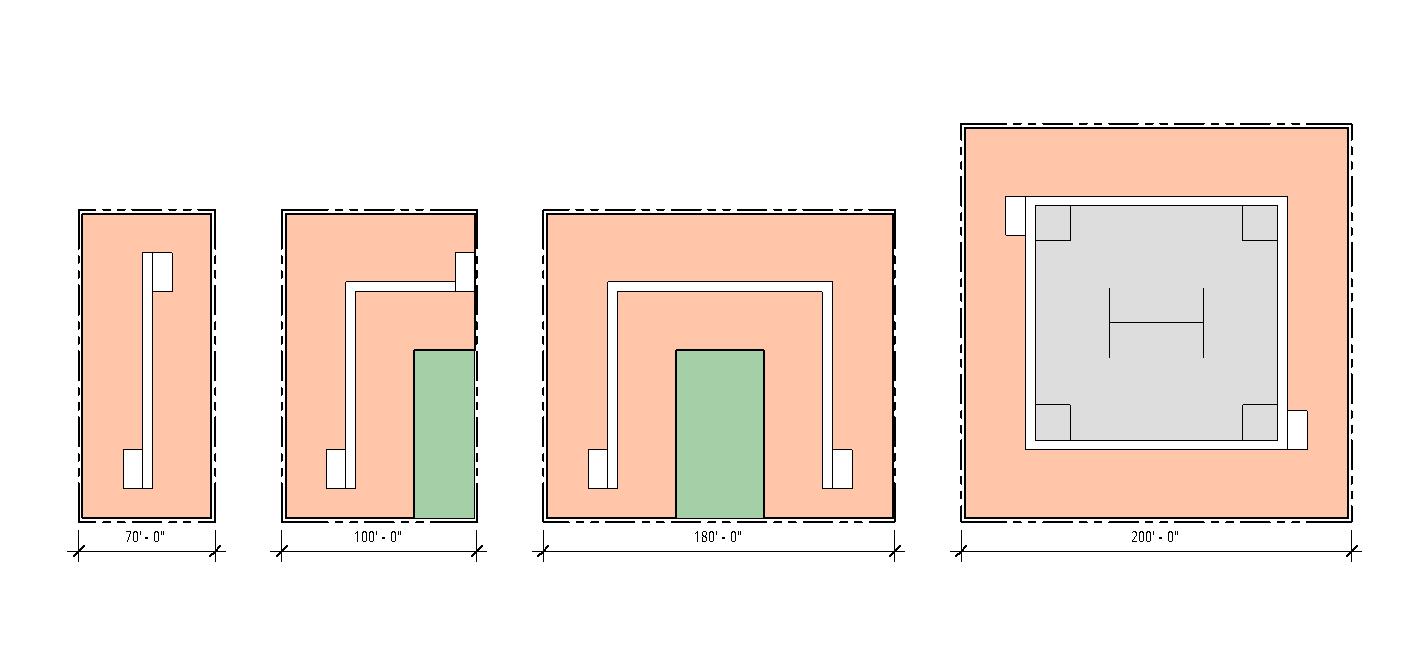
Minimum efficient lot dimensions
Lots with dimensions that fall between these sweet spots often lead to inefficient building layouts, such as single-loaded corridors, or they aren’t able to utilize as much of the site for rentable units as would be preferred.
2. Building Heights
Building height limits tend to be set in increments of five or ten feet, which isn’t an issue if you can keep in mind that real building heights are a bit messier than that. It’s rare. for a residential floor to actually be 10 feet high. 10′-6″ is a much more comfortable floor-to-floor height for wood-frame housing than 10′-0″ is. If there are ground-floor residential units, it’s likely that they will be raised above the sidewalk, meaning that a couple of feet need to be added to the height to account for that step-up into the building. Another couple of feet need to be added for the roof, as well, since it’s always thicker than a typical floor.
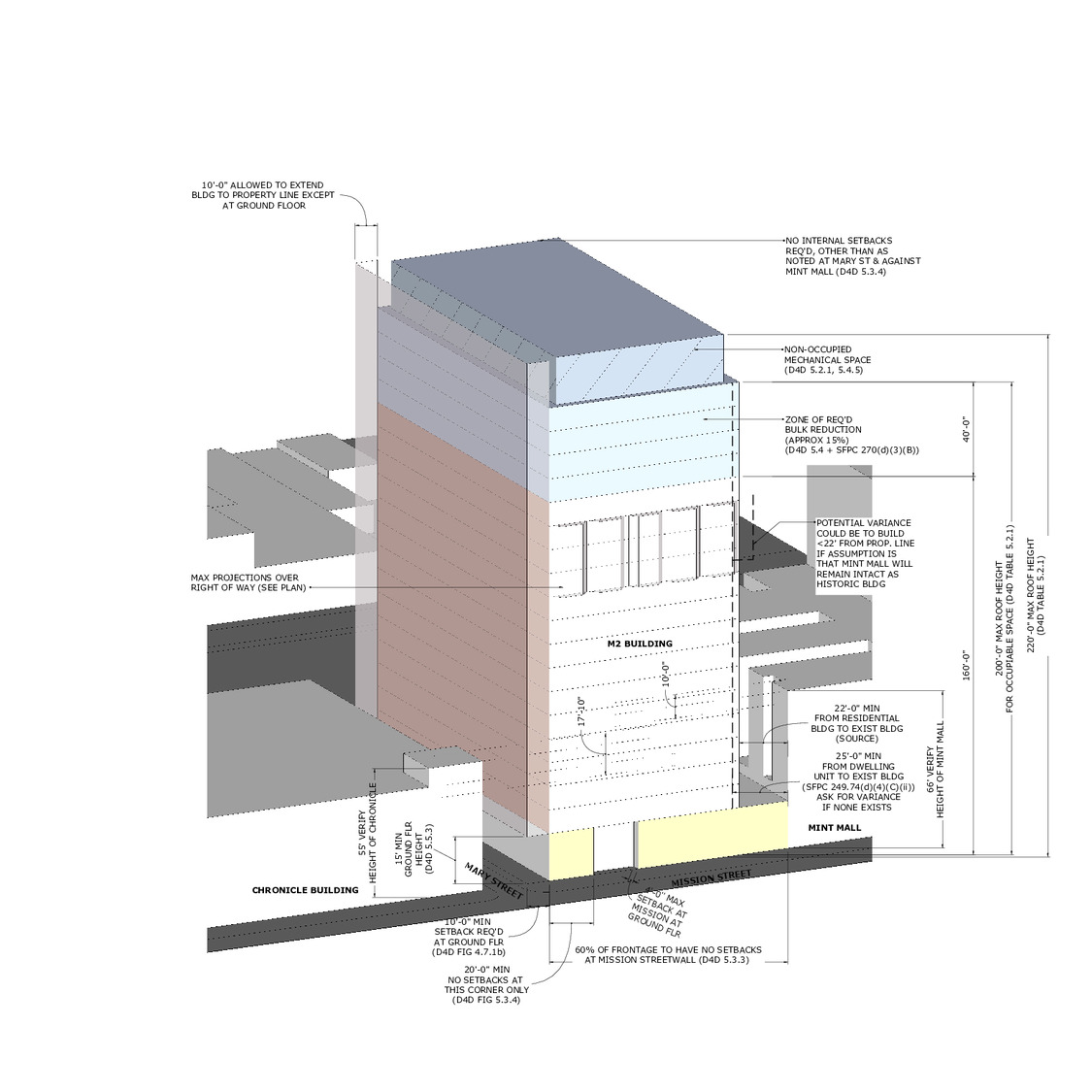
Preliminary height & bulk requirements analysis for The George’s site
While thinking about the height you want for your building, be sure to check where your jurisdiction measures the top of the building to, as some will measure to the parapet while others measure to the roof surface. You’ll need to check if elevator penthouses can be excluded, and how they address sloped sites, among other things. These nuances can really make or break the yield on a site, so it’s worth spending a little extra time thinking about the limitations of a height limit and checking all the edge cases to ensure that you can get what you want on your site.
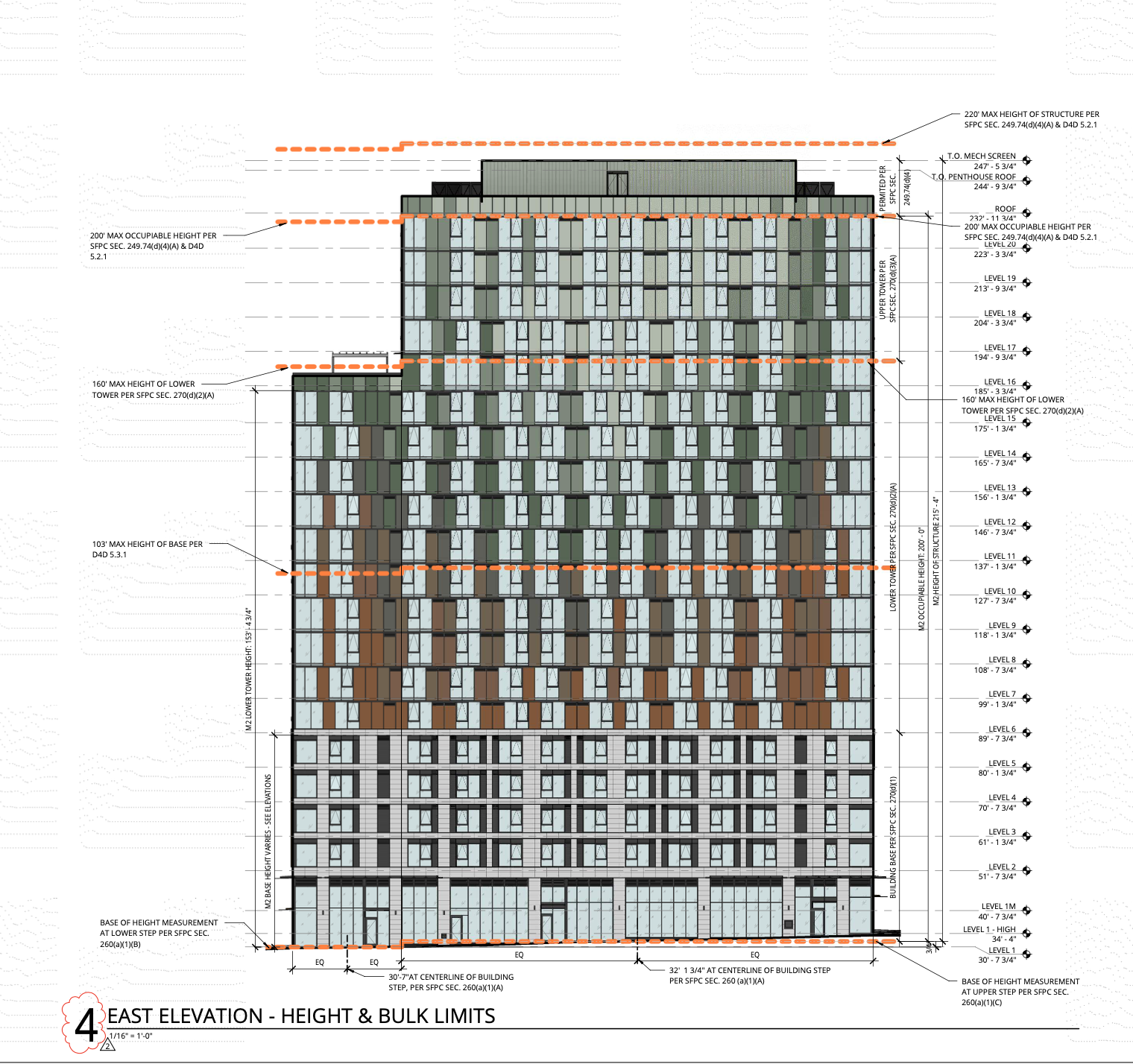
Height limit compliance diagram for The George
It’s also important not to forget that building code limits low-rise construction to 75 feet from the lowest level of fire department access to the highest occupied floor. Anything above that falls into the more expensive high-rise territory. These heights can also influence the types of material used during construction – wood can be utilized for buildings under 75 feet, while anything above that height needs to use concrete or steel.
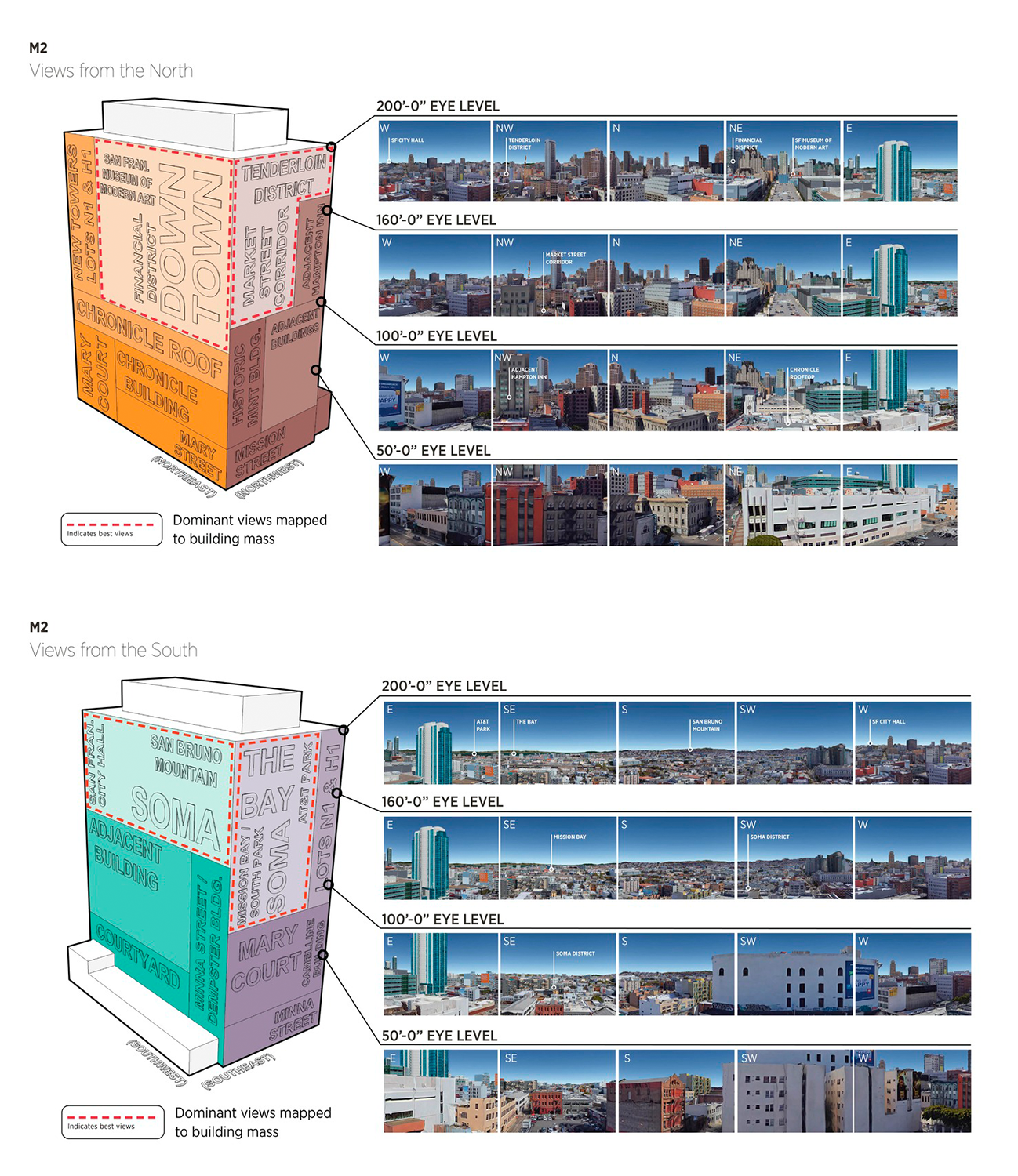
View analyses at various heights for The George
3. Fire Access
Building code states that firetrucks must be able to get close to a building, meaning that any solid masterplan needs to account for a fire access road along one or two sides of the structure. One of the real luxuries of laying out both the lots and the adjacent roads for a project is that you can make sure that fire access works from the very beginning. There’s nothing that wipes out a site’s capacity faster than needing to run a 26-foot-wide aerial apparatus access road through it – if fire roads aren’t accounted for, it will impact the size and shape of your building.
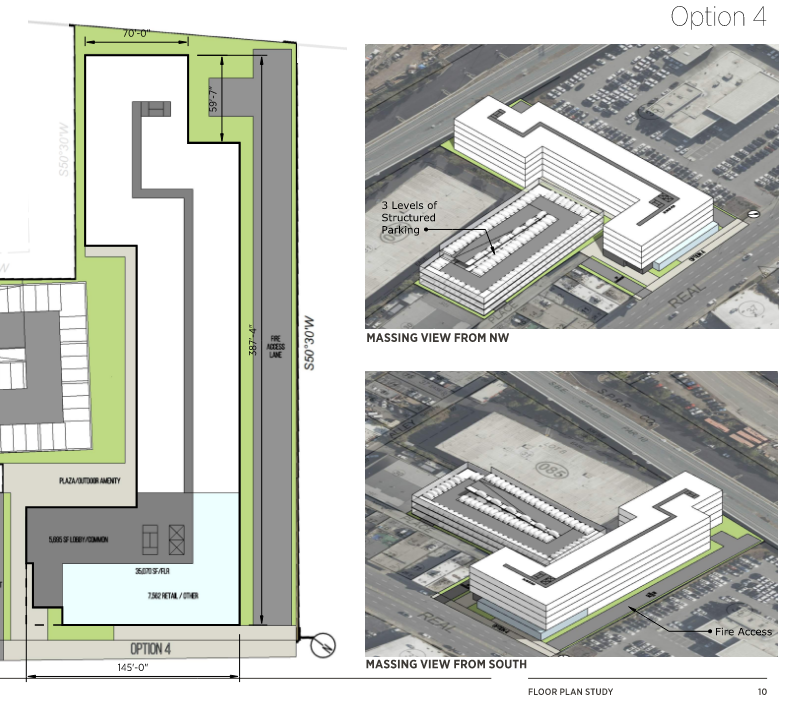
A yield study for a different project that didn’t end up penciling out due to the fire access lane that ended up being necessary
The best way to avoid this is to coordinate with local fire authorities to ensure that they have adequate access to each site. This usually means providing a 26-foot clear road along one complete side of the building, located between 15 and 30 feet from the face of the structure. With that provided, it’s a good idea to make sure that there is a point on the lot perimeter that’s within a 150-foot path from a minimum 20-foot wide apparatus access road. Easy fire access will really open up a site and increate the ability to optimize building shape for yield and efficiency, rather than fire compliance.
4. Building Backs / Utilities
These days, utilities in California are becoming more and more demanding about getting dedicated spaces on the perimeter of buildings, while planning departments are becoming less and less permissive about allowing those dead spaces to eat up active pedestrian frontages. Creating a hierarchy of streets in your masterplan that includes de-emphasized service roads or alleys is the best way to give each regulatory agency what they want while also providing an easy place to locate all the unattractive but necessary functions like loading docks, transformers, and other utility rooms where they won’t spoil the primary frontages you’re using to create pedestrian environments that appeal to both residential and retail tenants. Placing utility infrastructure like gas alcoves, water entry points, and other industrial rooms in locations that are not prominent in the design of a space is one solution that allows for the inclusion of these necessary considerations while allowing them to be de-emphasized. Though we do our best to incorporate these significant spaces into the overall designs of buildings, it is easier and much more cost effective to ‘hide’ them when there is a backside to the building that will not be visible to the public.
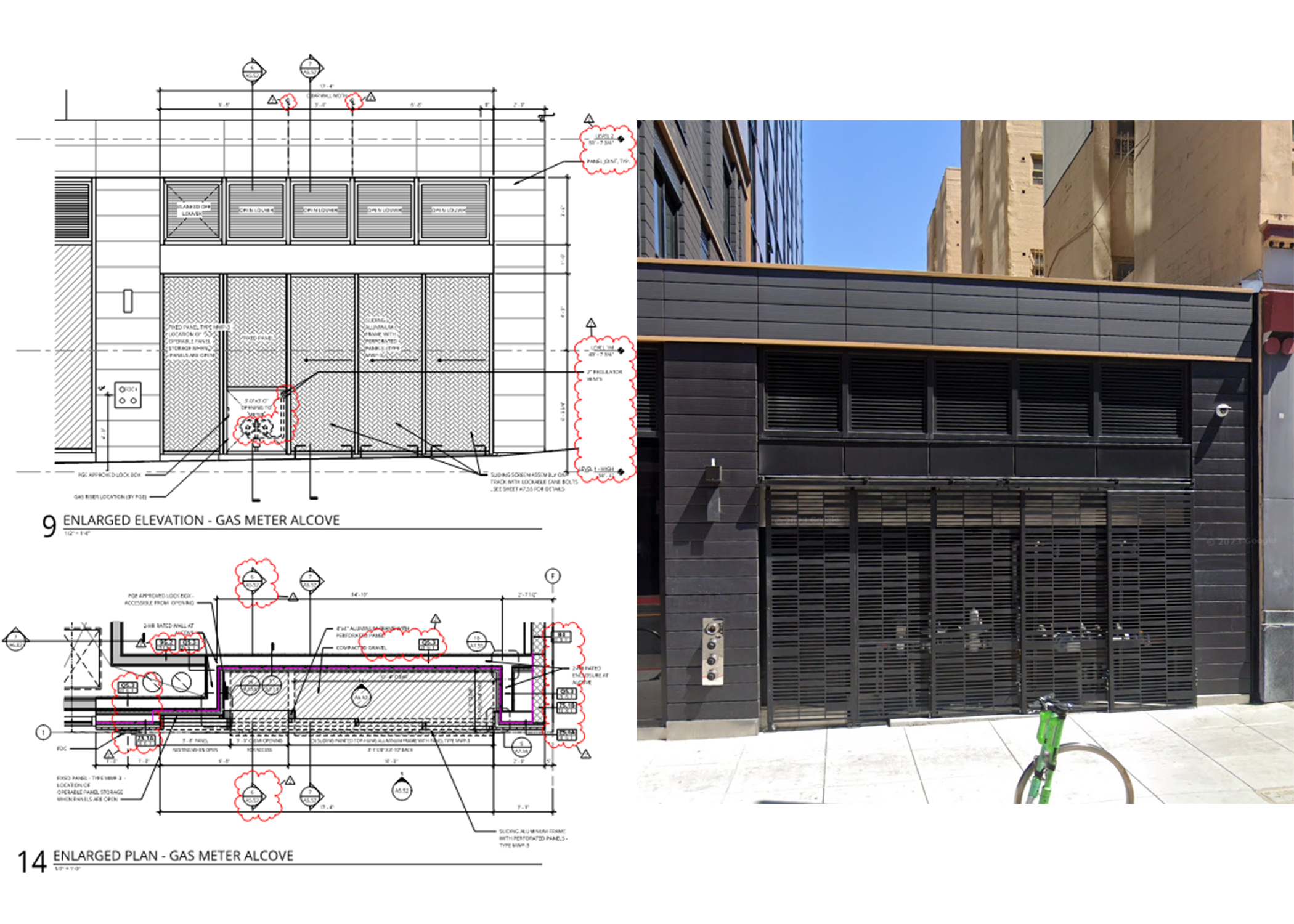
The gas meter alcove at The George
Conclusion
Though translating necessary design considerations resulting from code into something that is both practical and beautiful can be extremely challenging if you don’t get a head start with coordinating all the aspects of a project, by adhering to these tips for designing winning masterplans and considering architectural components of a building earlier in a project’s lifecycle, the overall process of working on complex masterplan projects can be streamlines and made more efficient.
*EIRs, or Environmental Impact Reports, are multi-year studies done for any big project to comply with California’s Environmental Quality Act.
**TCOs in this context are Temporary Certificates of Occupancy. They’re the first permits that allow tenants to occupy units and building owners to collect rent. It marks the transition from a building being a “construction site” to becoming a site that anyone can go inside and use. Acquiring this certificate early translates to being able to open your project up to the public and collect revenue, sooner.
Project Walkthrough: Plaza Los Amigos
Named after the large, multigenerational mutual aid society created by Mexican and Texan farmworkers who migrated to Cornelius in the 1950s, Plaza Los Amigos honors the traditions of the past while supporting the development of new relationships.
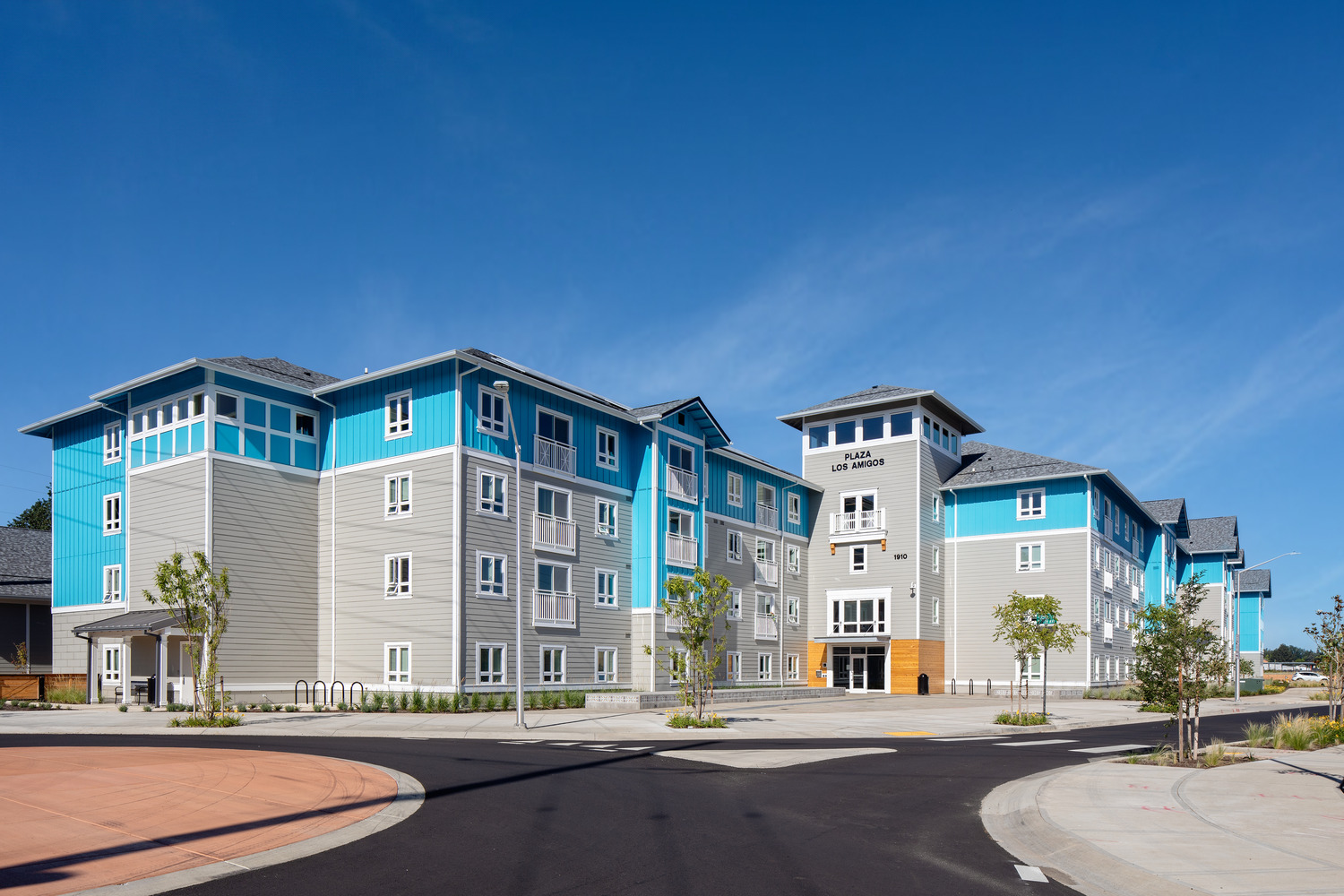
Opportunities to come together, celebrate, and support one another, much like the original Los Amigos group “Los Amigos Club” did, can be found throughout the property. Inside and out, community is emphasized through connected amenities and shared spaces, all designed with the traditions of the local Hispanic culture in mind.
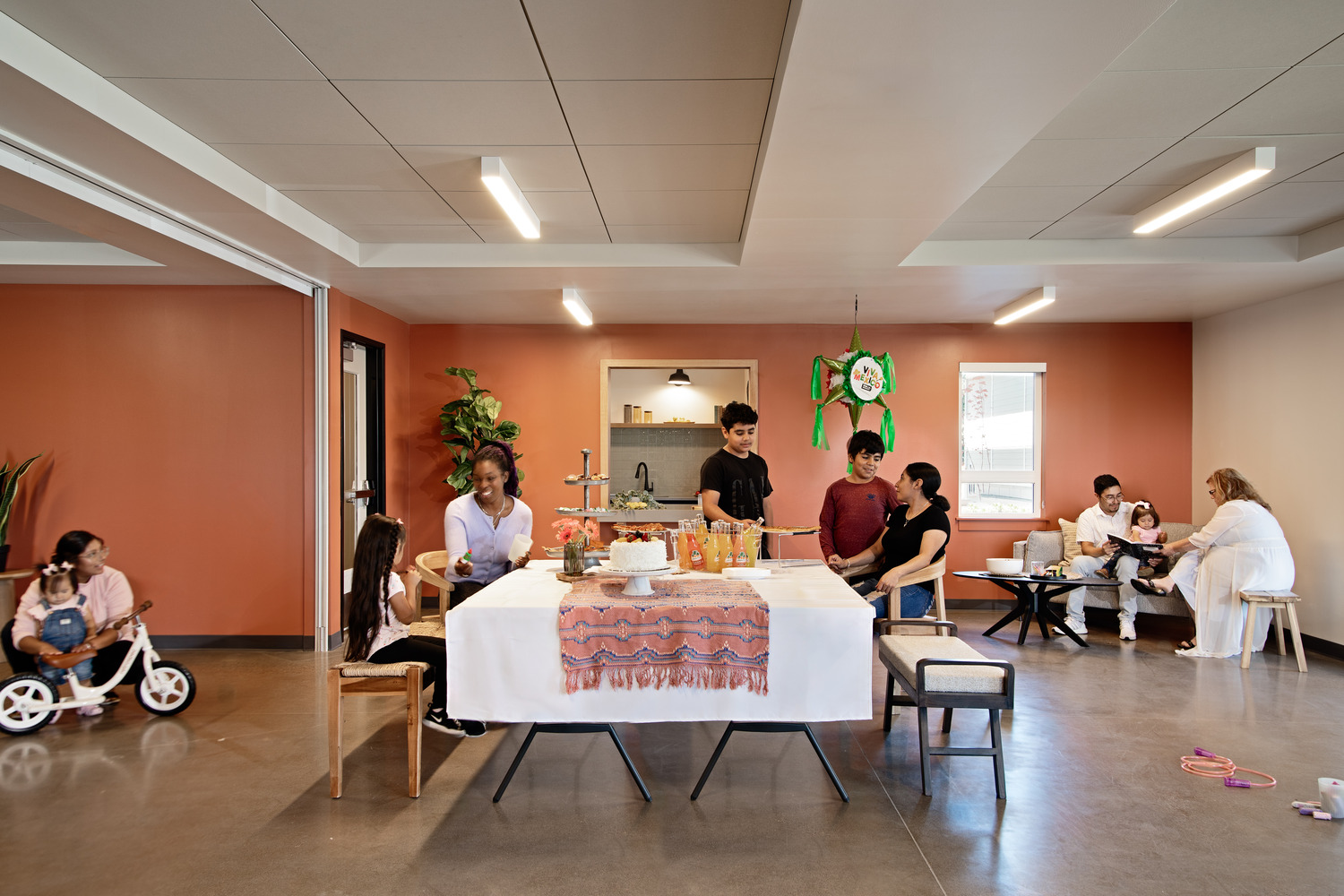
By embracing the heritage of Cornelius’ Hispanic demographic, the affordable, family-oriented housing complex seeks to strike a cohesive balance between reminders of home in Mexico and the aesthetics of the Pacific Northwest’s agricultural history.
Offering the promise of homemade food, a place to sleep, and a sense of belonging and support, the new Plaza Los Amigos is where strangers become friends, and friends become family.
Home on the Range
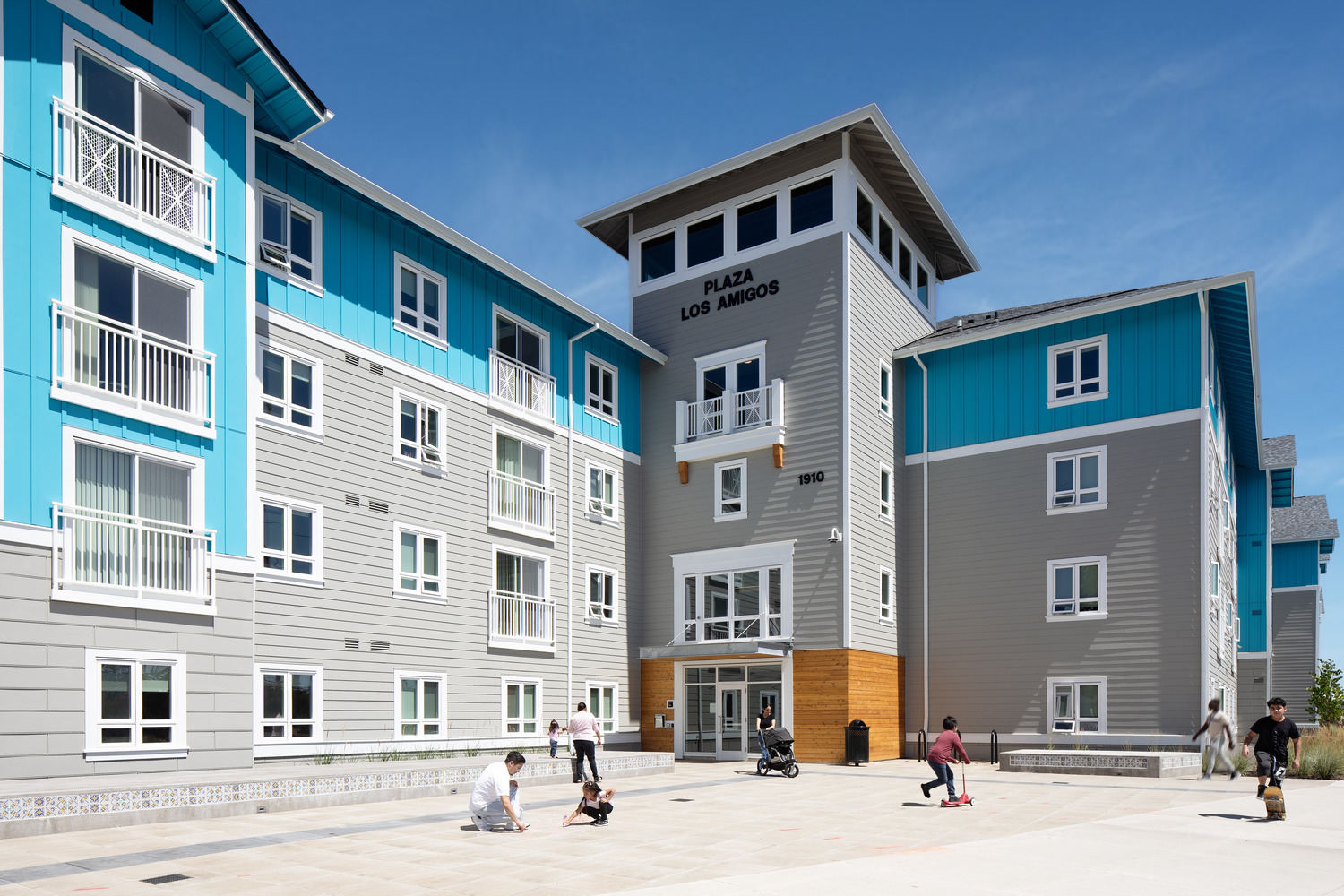
Inspired by the geographical location and the agricultural history of Cornelius, material choices traditionally tied to farmhouse aesthetics influence the design palette of Plaza Los Amigos, positioning the affordable housing complex as a spacious sanctuary of the new frontier.
Simple, yet hardy materials like lap and board and batten siding are paired with white trim and window frames, calling back to classical agricultural architecture and adding flashes of brilliance that stand apart from the rest of the structure’s grey-on-grey color scheme. The building is a zig-zag shape, permitting many connections between interior and exterior spaces and the residents that occupy them.
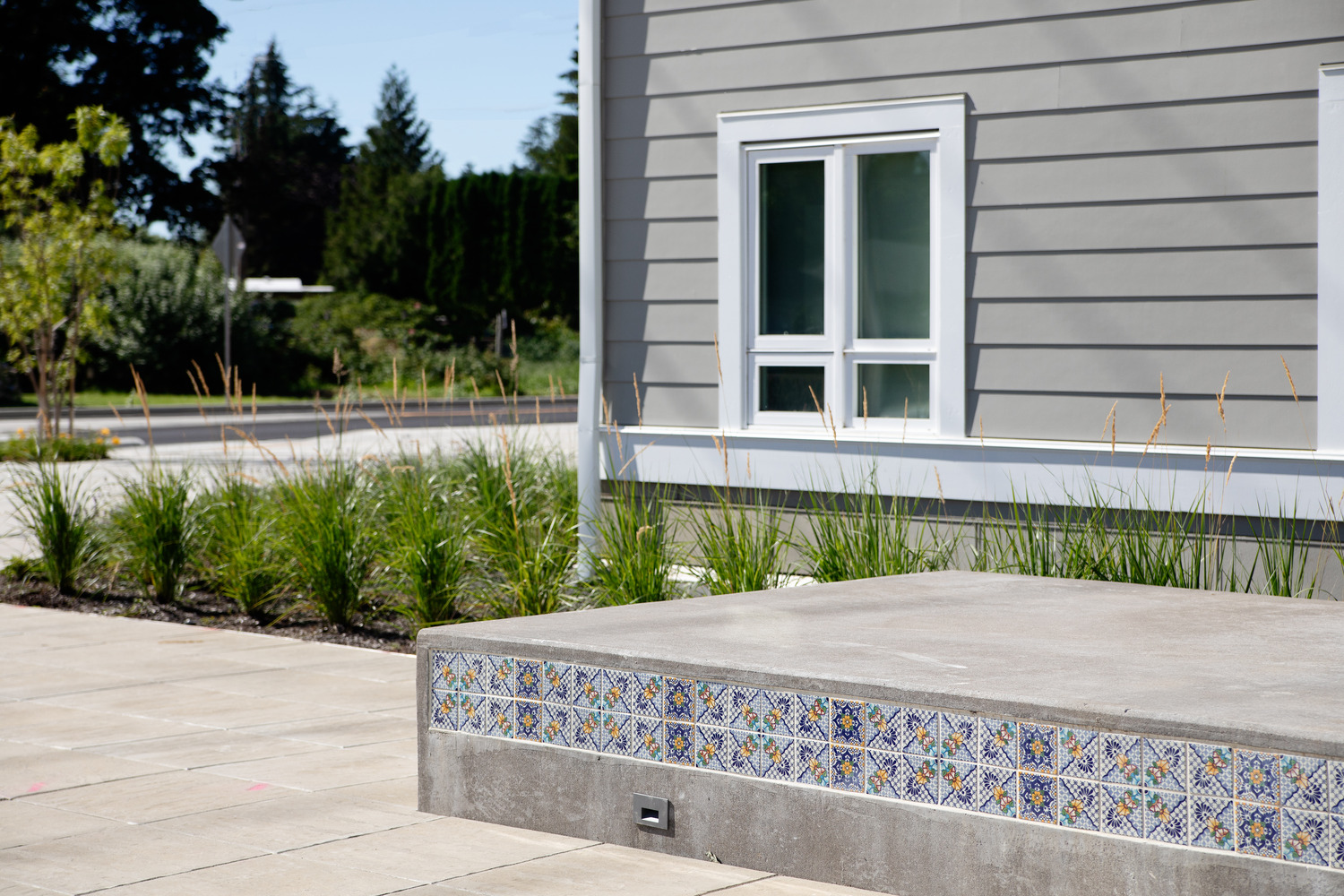
Saltillo tiles sourced from Mexico are used in planters and benches in the front courtyard of the site, bringing together the vibrant traditions of Hispanic culture and the regional, outdoorsy aesthetic of Oregon. The outdoor front plaza was a crucial element to the site, allowing residents to gather, host events, or enjoy the outdoors as they wait for a friend or rideshare to pick them up.
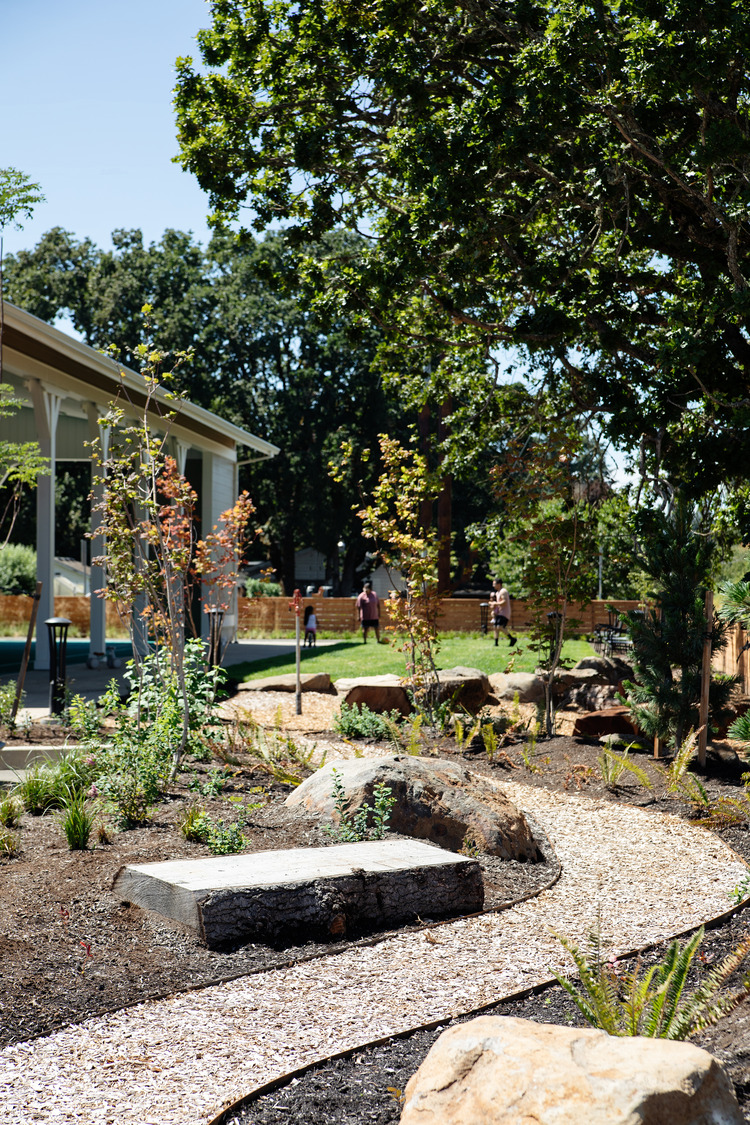
In the building’s back is an open space with a covered futsal court and greenery. Connecting to a park on the east of the site, both the front and back courtyards provide plenty of open space for use in get-togethers and other celebrations.
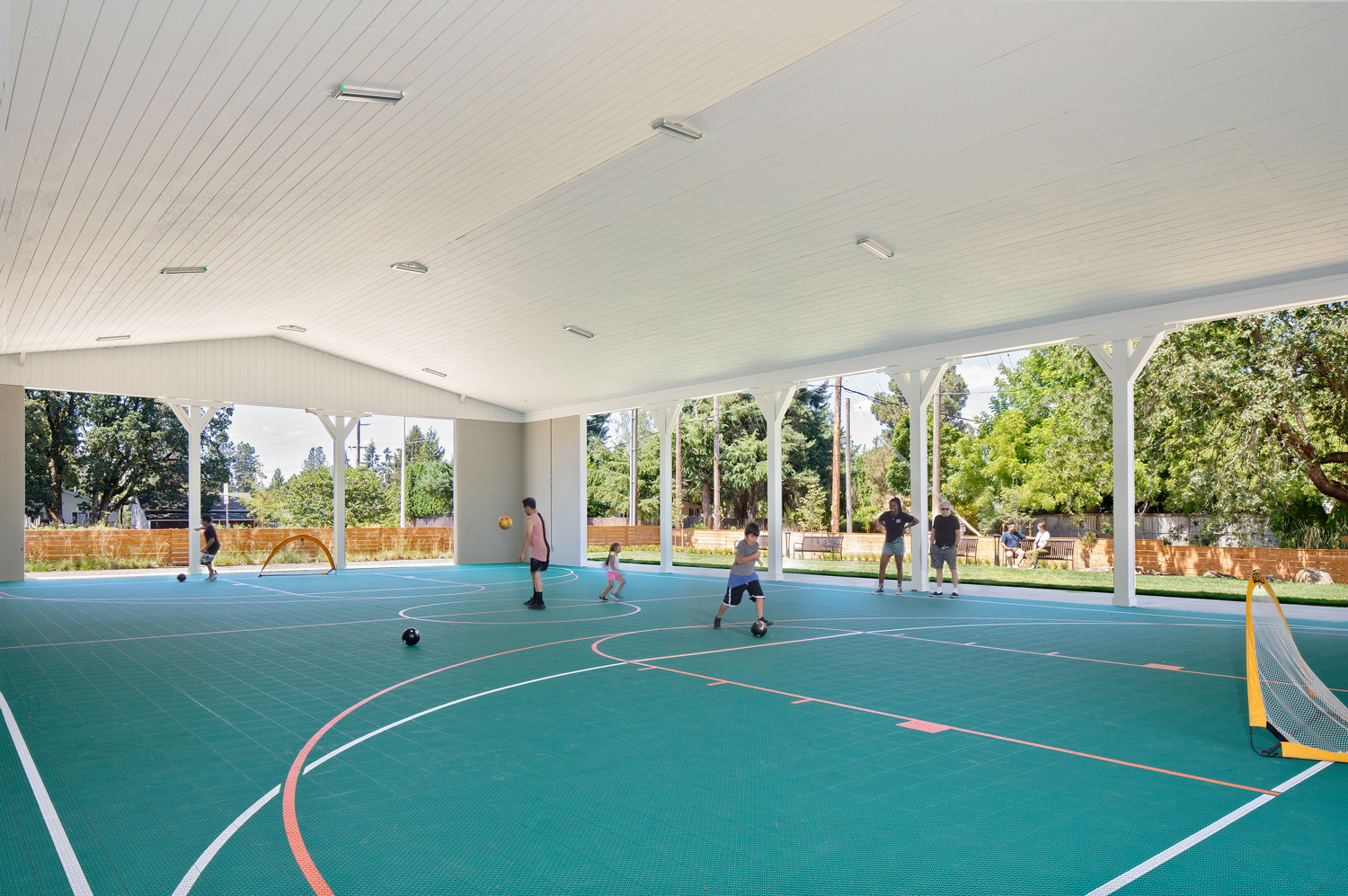
Where Families Flourish
Comprised of 113 affordable 2- and 3-bedroom units, Plaza Los Amigos is designed as a home for families to flourish. An understanding that these units would be the backdrop for multiple generations to grow up and grow old in led to an emphasis on family-oriented elements throughout the individual units and shared spaces.
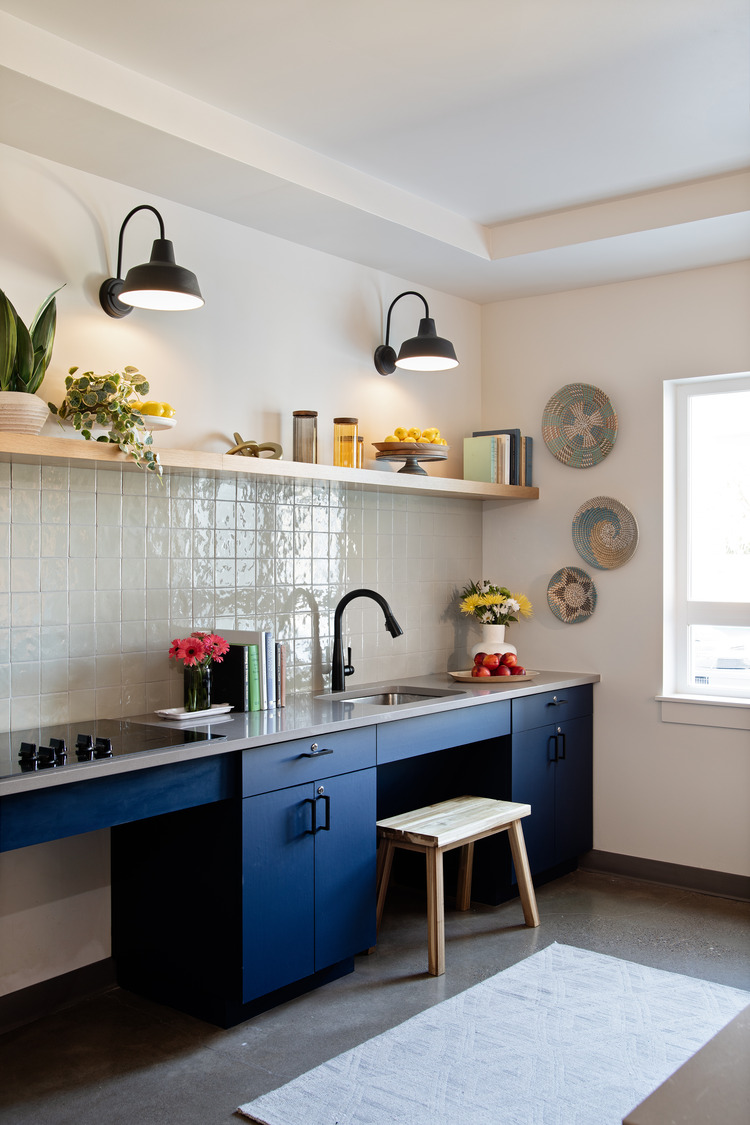
To support resident families through the challenges of raising kids, a unique decision was made to place residential kitchens along the exterior walls of units. This allows parents to keep an eye on their kids as they play outside in the plaza, while still being able to cook dinner or wash dishes.
Partnering with Sequoia Mental Health Services, the building offers culturally competent, accessible resources and support aimed at the safety, security, and well-being of residents. Sixteen individual residential units are designated to provide stability to unhoused community members.
Other forms of support are seen in the two lobby photo rails, which encourage residents to share and show off their accomplishments, whether they are good grades, a creative art project, a recent certification, or any other acknowledgement that they are proud of. A strong connection to the Dreamers resulted in this feature – Plaza Los Amigos wanted to highlight the dreams and achievements of its residents to encourage a more connected community.

Spacious elevator lobbies on each floor – elevated by the patterns of colorful graphic tiles – serve as meeting points, overlooking the Plaza courtyard below and leading residents to shared amenities throughout the building. These amenities include laundry rooms on each floor, a community room and adjoining community kitchen, and an outdoor covered futsal court. The community kitchen includes a six-burner stoves, designed to help facilitate large celebrations and shared feasts that bring the community together as one.
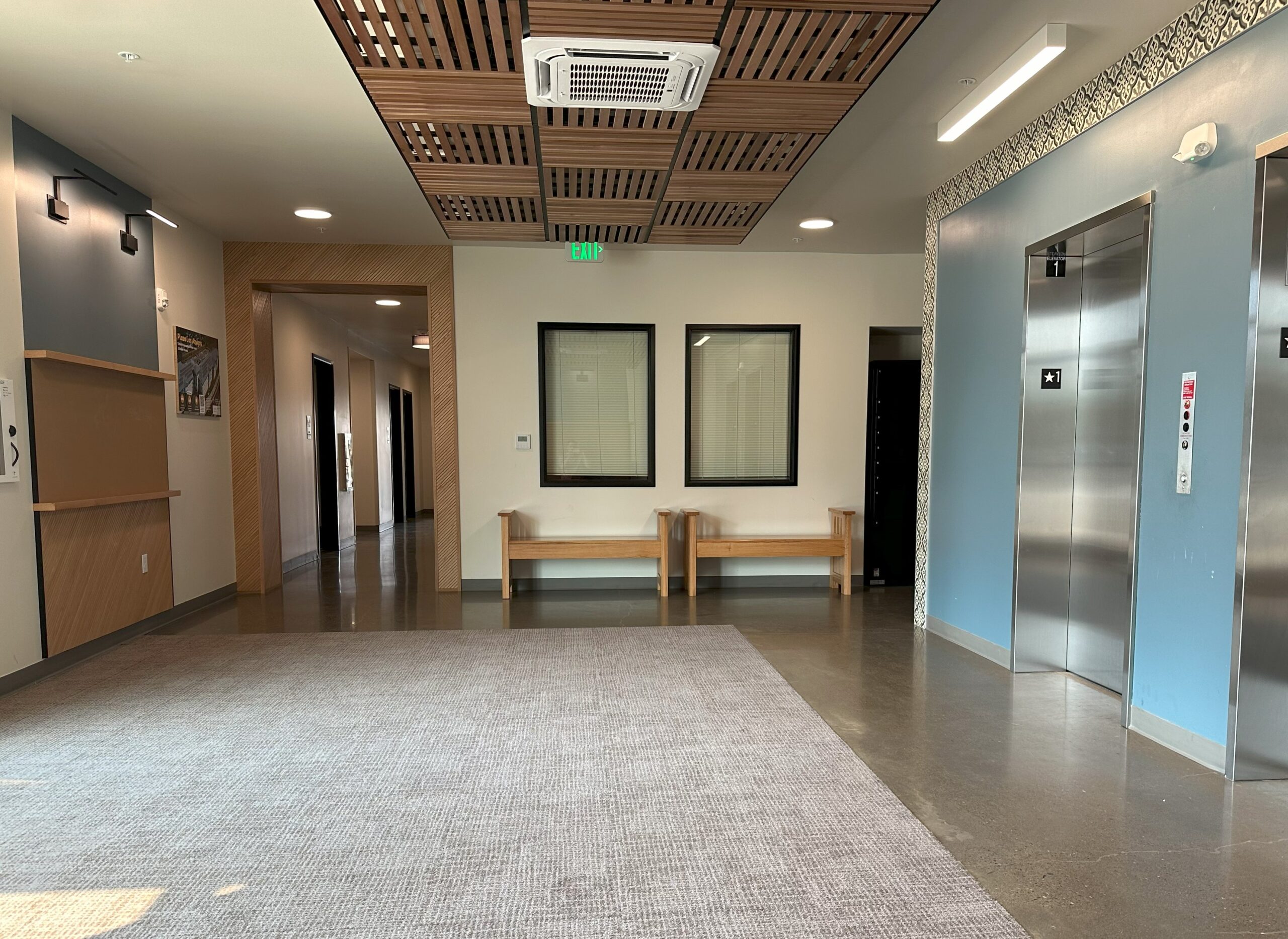
As a special gift to Bienestar, one of the key architects on the project spent their own personal time transforming lumber from a oak tree on a nearby Bienestar site into two custom benches, to be utilized in the elevator lobby at the heart of the community. Engraved with a note explaining the collaboration between LMC Construction and Ankrom Moisan, the benches recognize and celebrate the significant work that Bienestar and Plaza Los Amigos do to provide affordable housing to those who need it in Washington County.
Making the Future Feasible
Ankrom Moisan has offered feasibility studies as a service to existing and potential clients for decades. For those who are unfamiliar, a feasibility study helps assess the viability of a potential development on a particular property. It aims to help a real estate investor understand the future amount of revenue-generating area on a piece of land, and what a reasonable sales prices might be for that land.
Typically, the feasibility study process begins when a client, landowner, or broker reaches out to us. We usually start with a site analysis, to get an idea of the average unit size and parking ratio, and then conduct a ‘fit test.’ That fit test quickly and efficiently diagrams potential development outcomes that could be realized on the land parcel. When conducting a fit test, we look at the site’s zoning code, relevant building code, physical site characteristics, visible utilities, site context, and building typology constraints. These constraints are often related to building uses, building type, height and size, or the amount of parking required. For example, a housing-use structure has much different parameters than an office-use one. Further, a ‘Stick-Frame Wood’ building typology will yield something quite different than Cross Laminated Timber or Concrete.

Examples of a feasibility yield study.
If desired, we can go further and analyze architectural outcomes that consider preliminary ideas about building design and character. Sometimes, a client will provide their own constraints or parameters, like a more detailed unit type and amenity program. Renderings of varied detail may be added to this process to help visualize a proposed project idea; they are useful to illustrate the early-stage potential of development ideas to a wider audience.
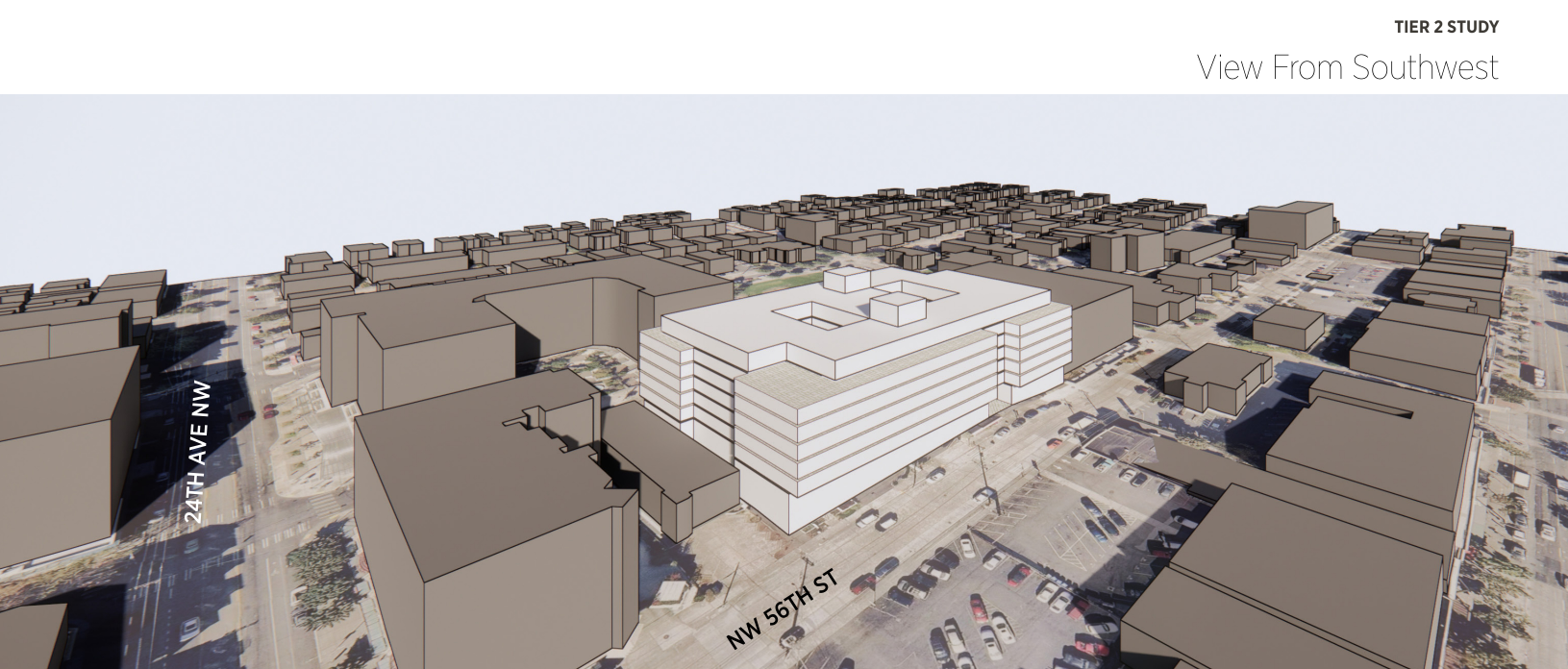
Example of a Tier 2 Feasibility Study Perspective View.
We often provide our clients with multiple (and sometimes contrasting) design ideas. By discussing the advantages and drawbacks of each idea, we reach a point of mutual understanding with our clients and can begin to fine-tune their vision.
Animated early visioning sketch for a multifamily housing urban land parcel assessment.
It is all about leveraging future architectural solutions to effectively utilize what a site has to offer. We are constantly seeking improvement in this process and are regularly evaluating methods to do so. From a basic ‘back-of-the-napkin and a calculator’ approach to a deeper architectural examination informed by years of design experience, or even the use of Artificial Intelligence software that can automate metric evaluation of a site, we consider all possibilities and methods of maximizing a project’s design according to client desires and site parameters.

3D Massing Views and renderings conducted for a Tier Three feasibility study.
Through this process, we give clients, landowners, and brokers meaningful guidance towards the value of their land parcel. This process is especially helpful for people interested in working with Ankrom Moisan for the first time, as a feasibility study is an uncomplicated way for prospective clients to get to know us and learn how we work. It is a great opportunity to see if we work well together.
We have a vast resumé of work and pull from a wide range of past experiences with different building types – everything from tall to small, across a variety of uses (retail, hotel, office, hospitality, housing, etc.). We enjoy this work as it is an essential part of our process. We enjoy offering feasibility study services that share our expertise with longtime and prospective clients, landowners, and brokers alike, showing exactly why Ankrom Moisan is a valued design partner.



By Jason Roberts, Managing Design Principal, Bronson Graff, Associate Principal, and Jack Cochran, Marketing Coordinator.
Get to Know (More of) Our Student Housing Leaders
Two of our Student Housing studio leaders, Jason Jones and Cindy Schaumberg, give us insight into what’s next for student housing (goodbye amenity wars!) and why they’re excited about it. They also share what makes each of them uniquely suited for this work; from college-aged kids to past careers.
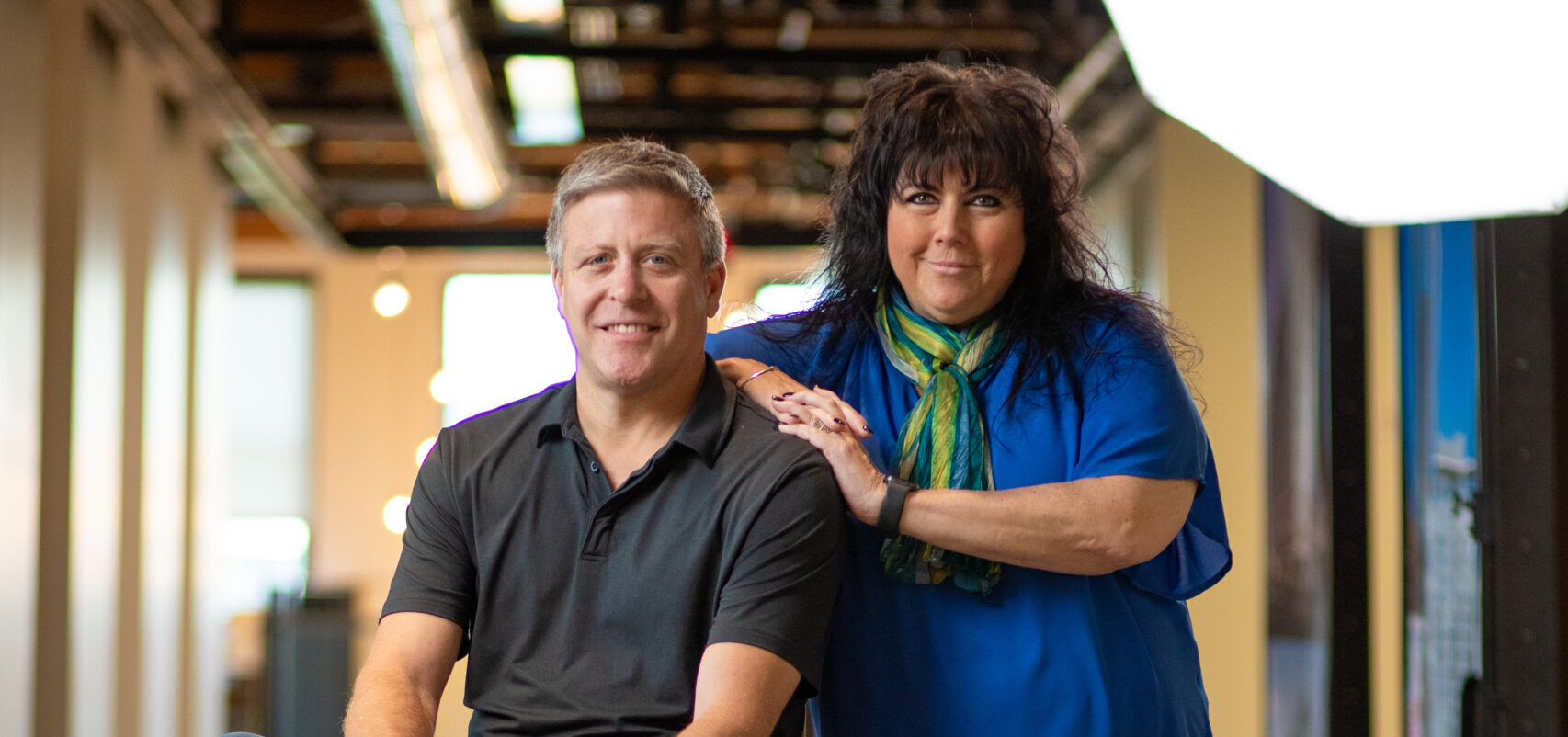
Cindy Schaumberg, Principal, Market Studio Lead
10 years of experience in student housing
Q: What do you like best about designing student housing?
A: I enjoy working on student housing because it allows me to contribute to the well-being and success of students. Providing a comfortable and safe living environment for students is incredibly rewarding. I love that thoughtful interior design can create a sense of community that will support students during their educational journey and make their time away from home enjoyable.
Q: What has excited you about future work in this studio?
A: There is a focus on creating inclusive and diverse communities within student housing. This involves designing spaces that foster a sense of belonging and respect for different cultures, backgrounds, and identities. By prioritizing diversity and inclusion, student housing can become a place where students feel supported, comfortable, and valued.
Additionally, with increasing awareness of environmental issues, sustainable design practices have become a top priority in student housing. Incorporating energy-efficient systems, using eco-friendly materials, and implementing recycling programs are some ways to promote sustainability in student housing.
Q: What’s uniquely challenging about designing student housing?
A: Students come from various backgrounds and have different needs and preferences when it comes to their living arrangements. Designing student housing that can cater to a wide range of preferences, from quiet study spaces to communal gathering areas, can be a challenge, but a challenge we feel is important to embrace.
Q: What inspires you?
A: My daughters! As a parent of two college-age daughters, I understand the delicate balance between providing support and fostering independence. This has made me more aware of the importance of fostering a sense of community and support within student housing. My daughters have given me firsthand experience and knowledge of their needs and preferences. I also have a better understanding of the amenities and features that are essential for a comfortable, productive and healthy living environment.
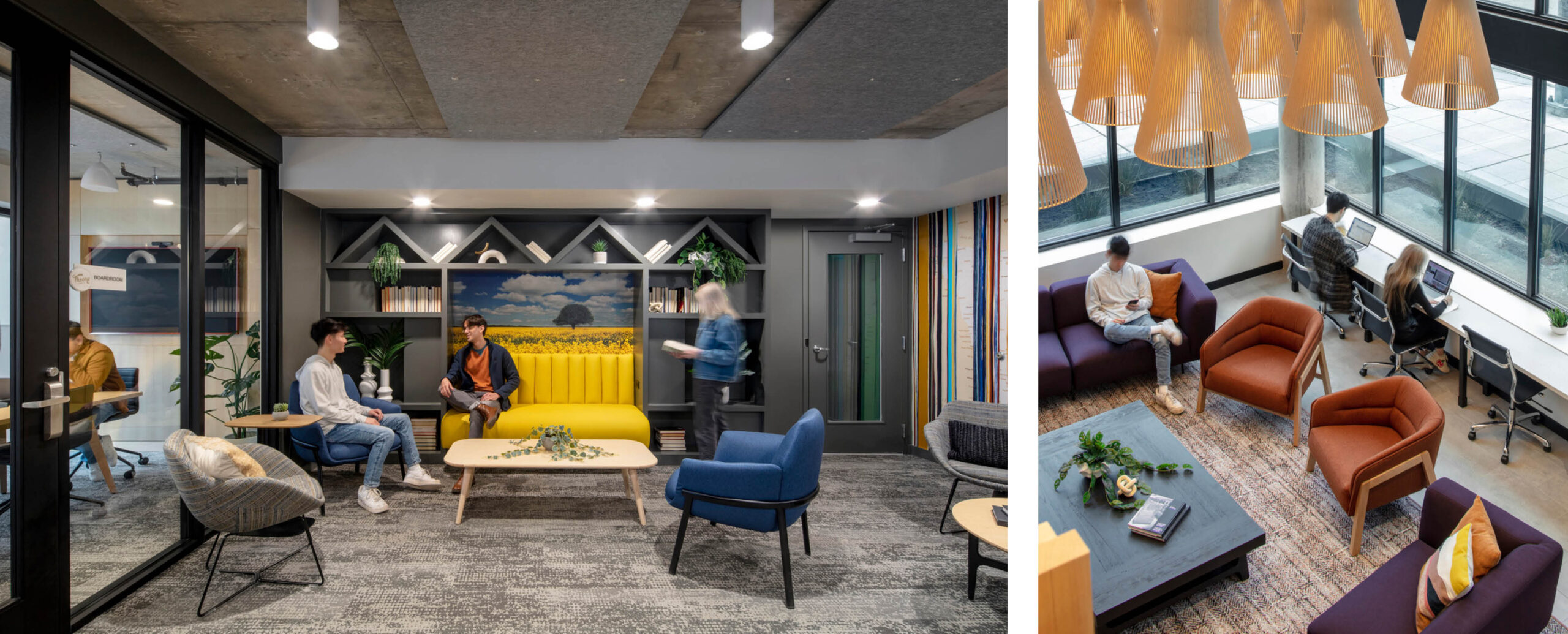
Theory U District
Jason Jones, Associate Principal
18 years of experience in student housing
Q: What do you like best about designing student housing?
A: For me, it’s all about the students and collaborating with like-minded individuals who share a passion for raising the bar in living and learning environments. I take great pride in knowing that I can contribute to positive change in students’ lives and their impact on society on our planet.
Q: What trends are you seeing in student housing?
A: I am excited to see a shift in our industry that is supporting affordable housing solutions that focus on mental, social, and physical wellness. Biophilia is an overused term these days, but it has a powerful impact on a human’s well-being.
Q: Is there anything that makes you uniquely suited to working in this studio?
A: My journey in this studio has been a unique blend of two professional lives—one as an architectural professional and the other as a development manager in student housing. These distinct roles have enriched my expertise and vision, allowing me to craft architectural concepts that seamlessly align with financial objectives while upholding the utmost quality. Quality and innovation are at the heart of my work, and I’m excited to keep pushing boundaries in this ever-evolving field.
Q: What’s a memorable career moment?
A: One of my first student housing projects was remodeling an old dining hall in a student housing complex. We had the opportunity to do some fun design work that we thought the students would love. The day it opened, I snuck in before the students came in and acted like I was going to school there so I could see what they had to say firsthand. Their expressions and the incredible praise of the design still inspire me today.
Q: What changes have you seen in this studio over the years?
A: Watching the amenity race die. Instead, projects are becoming statements of well-being and sustainability.
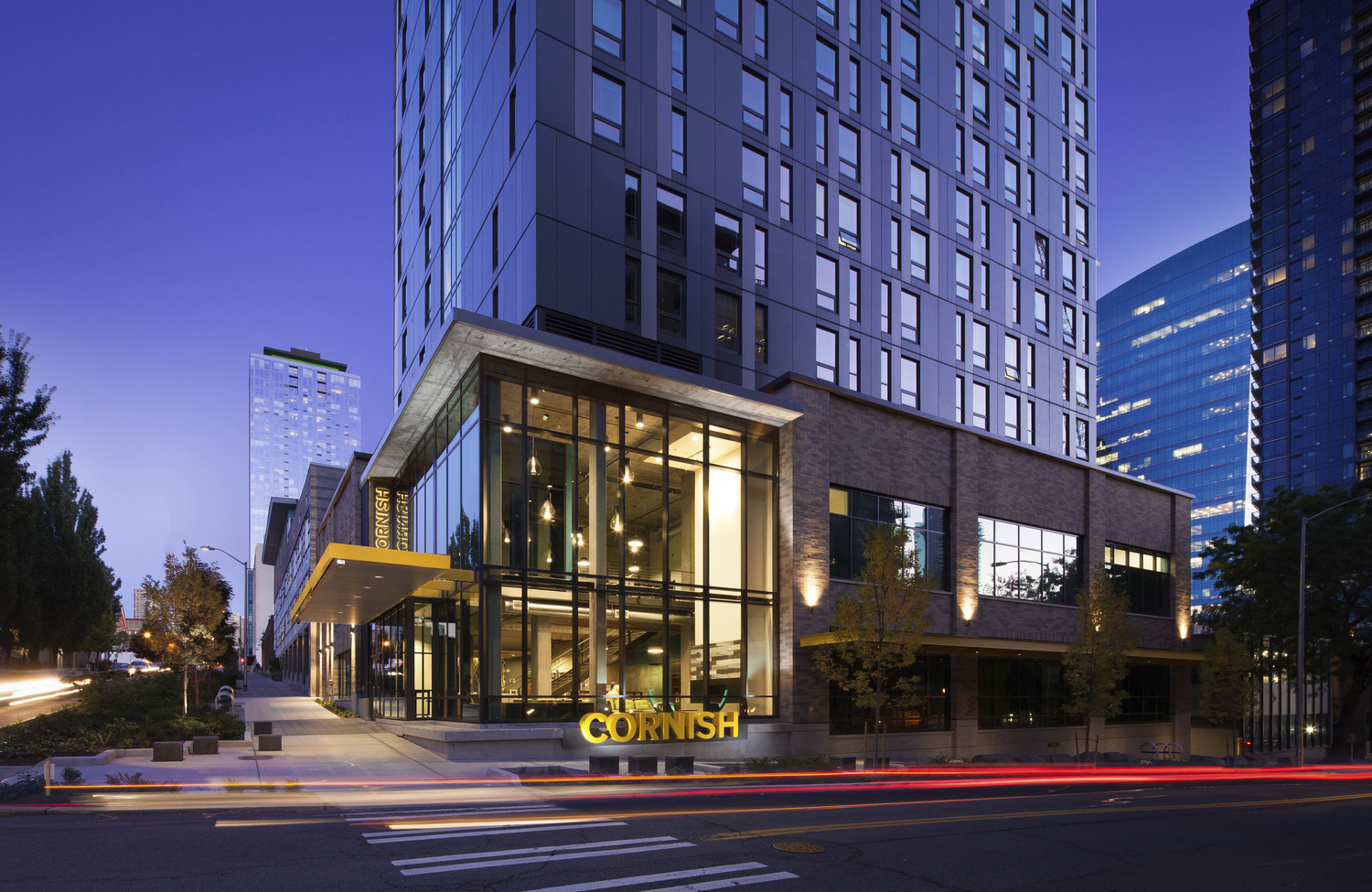
Cornish Commons
Want to get to know more of the Student Housing Team? Learn about Alissa Brandt and Matt Janssen here.
New Code Increases Accessibility
Background
At Ankrom Moisan, we work hard to ensure an equal experience for all users of the spaces we design. We explore how to push beyond the expected with accessibility features on projects like Wynne Watts Commons, and we welcome updated codes and standards to address the needs of our community. As the 2021 Building Code takes effect in each jurisdiction, the embedded 2017 A117.1 Standard for Accessible and Usable Buildings and Facilities also takes effect. The new 2017 A117.1 provides significant updates to accessibility clearances based on a study of wheelchair users. The A117.1 is developed by the International Code Council (same authors as the International Building Code). Their challenge is to find the best design criteria for a wide range of abilities, from wheelchair users to standing persons with back problems to persons with low vision or hearing challenges. Ankrom Moisan has participated in their process as an “interested party” in one issue, kitchen outlets, and can attest to the countless hours that go into just one requirement.
 At the Ronald McDonald House expansion we wanted to make all families staying for short or long stays be able to use all the amenities, including the common kitchens.
At the Ronald McDonald House expansion we wanted to make all families staying for short or long stays be able to use all the amenities, including the common kitchens.
Changes
Overall impacts to projects by this change are modest, resulting in a few rooms being enlarged by a few inches. While the changes are minimal to buildings, they provide much higher levels of accessibility for impacted users. The most impactful updates are changes to the following requirements:
- In most cases, clear floor spaces grow from 30-inch by 48-inch to 30-inch by 52-inch.
- The turning circle that was a 60-inch “wedding cake” with knee and toe clearance all around is now a 67-inch cylinder with minimal knee and toe clearance.
When looking at a typical privately funded apartment building, the changes are minimal as long as they are understood at the start of the project. There are no changes to Type B units (except new exceptions for kitchens outlets were added), and for the Type A units, the kitchen, bathroom, and walk-in closet may grow a few inches. The trash chute access room will see the biggest change, growing up to 7” in both directions. All these changes are minor when incorporated into the initial design of the building but could be very tricky late in the design process.
There are still some unknowns; If there are Accessible units in a project, they will now require windows to be fully accessible. While the height and clear floor space requirements are easy to meet, we are still searching for a window style and manufacturer that can meet the requirements that windows are operable without tight grasping and less than 5 pounds of pressure to open and lock/unlock.
Our work isn’t done; kitchen outlets were simplified in the corners where a range and refrigerator protrude past the counter with this code cycle, but we must wait for the next A117.1 cycle for kitchen outlets to no longer dictate kitchen design. Ankrom Moisan submitted code changes that are now in effect in the 2022 Oregon Structural Specialty Code and submitted a proposal for the next version of A117.1 and can report that kitchen outlets will no longer drive design or require any special design or construction features in the next code cycle.
 At the Wynne Watts Commons the team provided universal design residential units that included cooktops that pull out and upper cabinets lower with the controls shown in the cabinet front.
At the Wynne Watts Commons the team provided universal design residential units that included cooktops that pull out and upper cabinets lower with the controls shown in the cabinet front.
Added complexity with new code change
From a designer’s perspective, the requirements of accessibility have grown exceptionally complex. For example, under the new A117.1, there are now different size clearances for new and existing as well as Type A and Type B units, and the definition of “existing” in the A117.1 does not match the definition in the building code. This adds to the already confusing accessibility requirements that require us to reference multiple documents for any given item (building code with unique amendments by jurisdiction, Americans with Disabilities Act, Fair Housing Act, etc.). Coupled with different interpretations from different experts and code officials it is no wonder why accessibility requirements feel a bit daunting to us and our clients. As an example, California does not adopt the A117.1 but rather chooses to write its own Chapter 11 of the building code with its own unique scoping and technical criteria. And that is just accessibility, our Architects are juggling fire life safety, energy code, constructability, and our client’s budget all while creating great places where communities thrive.
As a firm, we had a challenge to overcome; the new accessibility requirements do not apply to all our projects at the same time. Depending on where they are in the permitting process and the jurisdiction they are in, every project must determine when, and if, they are required to flip to the new code. While most of our projects will be using the new code by early 2024, many will still be under the old code for years to come. We had to develop Revit resources for our project teams that could work for both codes at the same time. Our Accessibility experts partnered with our BIM team to develop a system meeting these goals and requirements:
- It had to be as simple and easy to use as possible for our project teams.
- It had to be blatantly obvious, by a quick glance within Revit, what codes were being shown on any given project.
- It had to provide all the options now allowed by the standards and guide teams to pick the applicable option.
Our solution to this challenge was rolled out to our project teams in September 2022 and provided over 500 updated Revit families.
Below is our graphic of the changes to the A117.1 that affect AM projects. The orange color helps all team members quickly identify the new families are being used.
We have found so many nuances in the accessibility codes that it can be hard to make generic statements. We would love to talk to you about your specific project or topic. Please reach out to Cara Godwin at carag@ankrommoisan.com to learn about accessibility for your project.
* Originally published October 6, 2022, updated 12/01/2023

by Cara Godwin, Senior Associate
HCAI Made Easy(er)
HCAI can be an intimidating organization to work with. But it doesn’t need to be. Many simple projects can even be done without a building permit.
What building changes can I make without HCAI involvement?
The simplest answer to this question is probably that you shouldn’t make any changes without at least some HCAI involvement. That said, for many types of projects the amount of involvement is limited, and is more a matter of building relationships than building approvals.
An example of this type of project is recarpeting and repainting your lobby. This type of project would likely not require HCAI approval or a building permit. The Freer manual only asks that the Area Compliance Officer (ACO) be notified prior to the start of the project. The ACO will want to confirm that the products you are proposing and the process of getting the work done will not put your residents at risk. They will check that products are not a fire hazard and that you have a plan in place to maintain a safe exit through the area while the work is taking place.
Even if a building permit is not required, design professionals that understand how HCAI works can save you time and money. In the example above experienced designers will know not only which products will meet the fire safety requirements, they will know how to find and package the certifications and other product information HCAI looks for, for easy approval. And while a permitted drawing isn’t needed, a diagram or narrative using industry terminology explaining how the exiting will work can greatly simplify the discussion and avoid unnecessary delays.
Did you know that not all HCAI projects require a full building permit review?
Some projects qualify for expedited office review, while others may only require an on-site conversation with your Area Compliance Officer (ACO) and no permit at all. This list gives an idea of when permits may be required, and when a faster process may be available. We identify which process is right for your project and help make sure it qualifies for the simplest path possible.
Why does HCAI have a difficult reputation?
HCAI (formerly the Office of Statewide Health and Planning, or OSHPD) came into existence in part in response to the 1971 Sylmar earthquake which caused the collapse of the Olive View Hospital in Sylmar, and Veterans Administration Hospital in San Fernando. They are responsible for overseeing all healthcare construction in the state of California, with a special emphasis on seismic safety and disaster preparedness. The 1994 Northridge earthquake proved the effectiveness of the requirements. In that earthquake 11 hospitals collapsed, and others had to be evacuated, but newer hospitals, built in accordance with updated standards suffered only minimal structural damage.
Most buildings are designed for safe exiting for the public, and structural stability for first responders. They are not designed to remain in service after a disaster, or to function while damaged. In hospitals, and to a lesser extent in skilled nursing facilities, the building infrastructure provides life sustaining care which needs to continue to be available in the immediate aftermath of a major seismic event.
Additionally, the needs of hospitals and skilled nursing occupants are very different from most other buildings: many occupants cannot self-evacuate, are not mobile or confined to beds, and the corridors are unfamiliar, these factors and others complicate building life safety planning. The services these buildings provide are needed immediately after, or even during, a major seismic or other disaster event. All these factors demand a higher level of life safety in design.
This higher level of safety means that many products and methods common in the construction industry cannot be used. And many of those that can require much more intensive verification, quality control, and inspection. Contractors and designers that are not familiar with the requirements are often taken by surprise when products or processes they’ve used on other projects are not allowed, leading to expensive revisions, late projects, and cost overruns.
Careful planning with design professionals and contractors familiar with these constraints can help to mitigate many of these risks. Knowledgeable designers can identify products and processes that have been pre-approved by HCAI. This frees up design time and fees to focus on items not pre-approved, or to develop custom solutions and work with HCAI for approval before construction schedules are impacted.
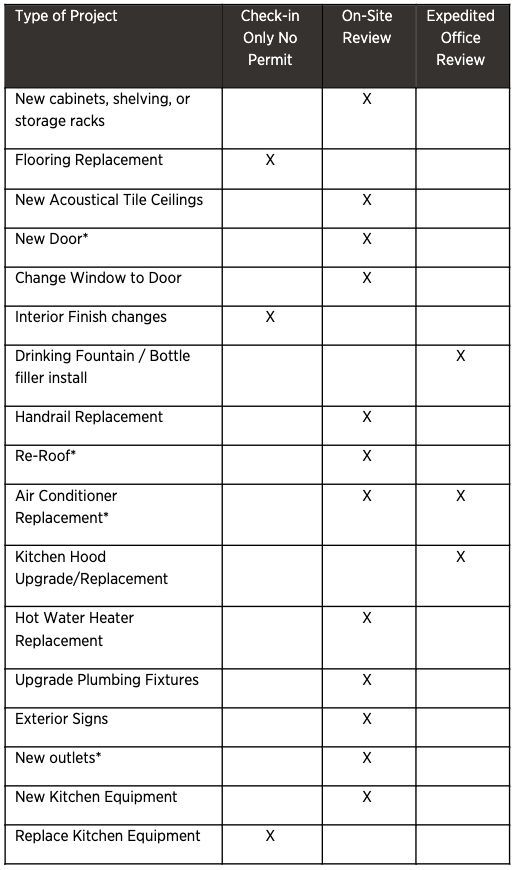
Developers Are Setting Their Sights on Redmond, WA
Developers are setting their sights on Redmond, WA, and for good reason; the area is experiencing a rapid transformation resulting in unique development opportunities. Thanks to a comprehensive growth plan from the city, a strong employment base, increasing transportation options, and excellent recreational amenities, Redmond is a highly desirable location.
However, the opportunities in Redmond are not without obstacles. The challenging regulatory environment makes development in Redmond unpredictable for teams without prior experience. Complicated review processes and new zoning rules make familiarity with the proposed code changes essential to success.
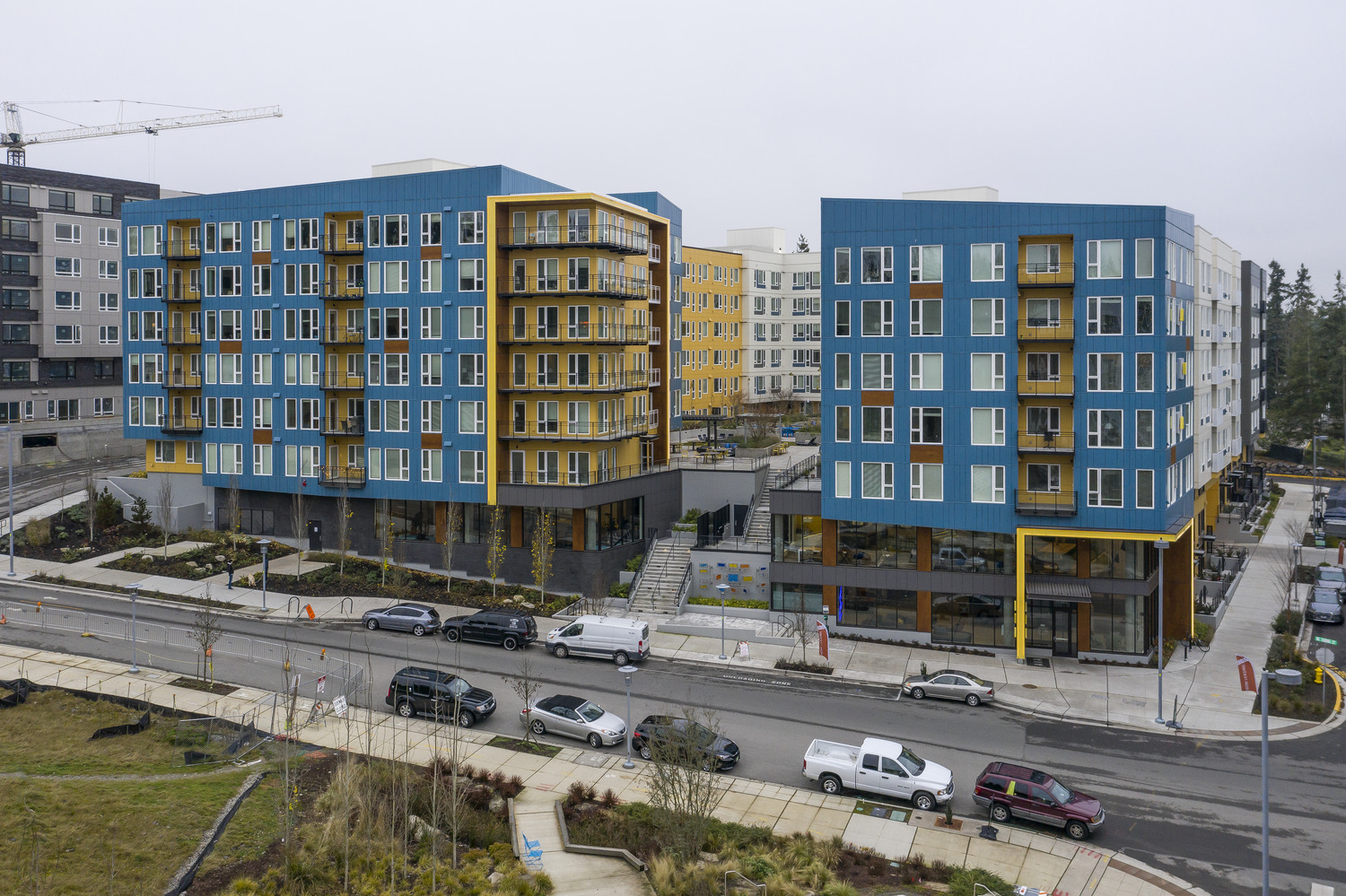
Avalon Esterra Park
The draw of Redmond.
Strong employment base. Home to campuses for Microsoft, Meta, and Nintendo, Redmond has strong employment in the tech sector and a high Average Median Income (AMI). As a result, rents are high (almost equivalent to Bellevue and Seattle) but the market is still less developed, and many low-density central sites remain.
Increased transportation and connectivity. With the East Link Light Rail stations nearing completion (expected to open in 2025), Redmond will soon be well connected to the rest of the region, making it a more desirable community to commute to and from.
High livability. Another draw to the area is the large—and growing—collection of urban amenities, including public parks and trails. Redmond is one of a small number of cities designated as a Bicycle Friendly Community—thanks to an extensive network of on-street bike lanes and off-street trails providing easy access to downtown, neighborhoods, and even to other cities. Nearing completion is the already-popular Redmond Central Connector Trail, a 3.9-mile trail corridor linking Redmond neighborhoods. Redmond is proving to be a highly livable location and is an increasingly popular alternative for Seattleites looking to escape the urban blight issues common in Seattle. There is currently a 3% lower vacancy rate in Redmond than in downtown Seattle or Tacoma: Redmond vacancy is on par with strong submarkets like Bellevue and Ballard.
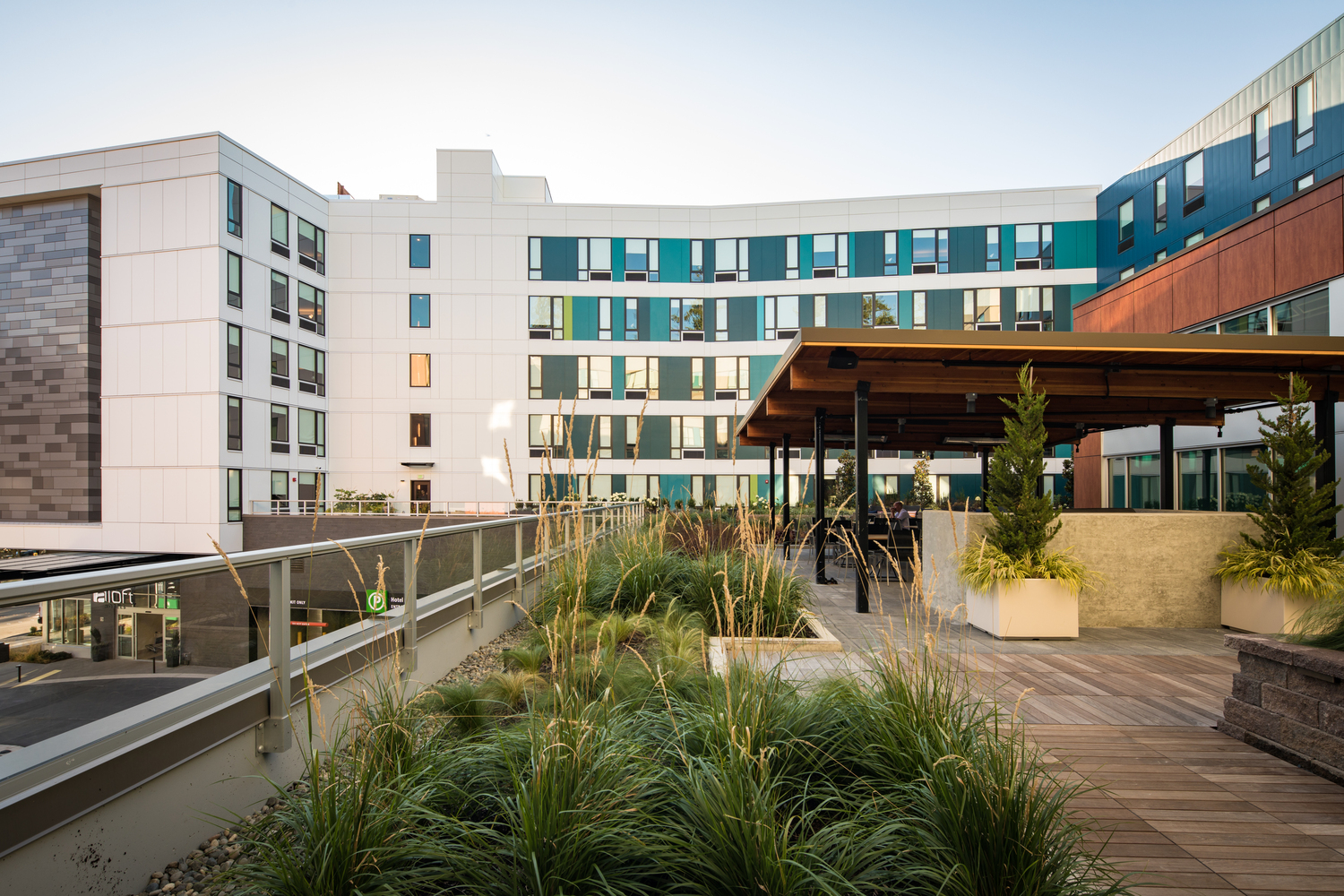
Aloft & Element Hotels
Opportunities to keep an eye on.
Upzones. Redmond is currently working on updates to their comprehensive plan and is showing considerable upzones in the Overlake area and Downtown. Redmond’s growth targets are significant, and the city is actively creating opportunities for a substantial number of new households to be added to the area in the coming years.
Increased FAR. We are already seeing much higher height limits and Floor Area Ratio (FAR) proposed in Downtown and Overlake. Now is a good time to start studying sites in these upzoned areas.
Available land. Existing landowners are studying and planning for development with the upzones and some will be looking to sell entitlements and available land.
How our Redmond expertise can help.
Navigating incentives. The new code has many possible incentives for development, many add substantial costs or have implementation challenges that have not been resolved, and the tiered structure is difficult to understand. We can help you select incentives that are right for your needs.
Relationships. We have personal contacts with Redmond City staff and an established rapport. We are also connected with Geotech consultants, cultural resource consultants, land use attorneys, and various specialty consultants required to get a project approved in Redmond.
Experience with new code. We have studied the implications of new code, attending meetings, following the code changes, and providing comments on behalf of owners.
Our Redmond experience.
Entitlements:
We have significant recent experience in entitling sites throughout the city. A few examples:
- Avalon Esterra Park Blocks 4 and 7: 482 units: built
- Dual Brand Hotel Aloft/Element Hotel, 150/131 keys: built
- Avalon AVA, 386 units: built
- KGIP 16701 Cleveland, 125 units: in design
- Vega, 350 units: under construction
- Overlake East, 798 units: in design
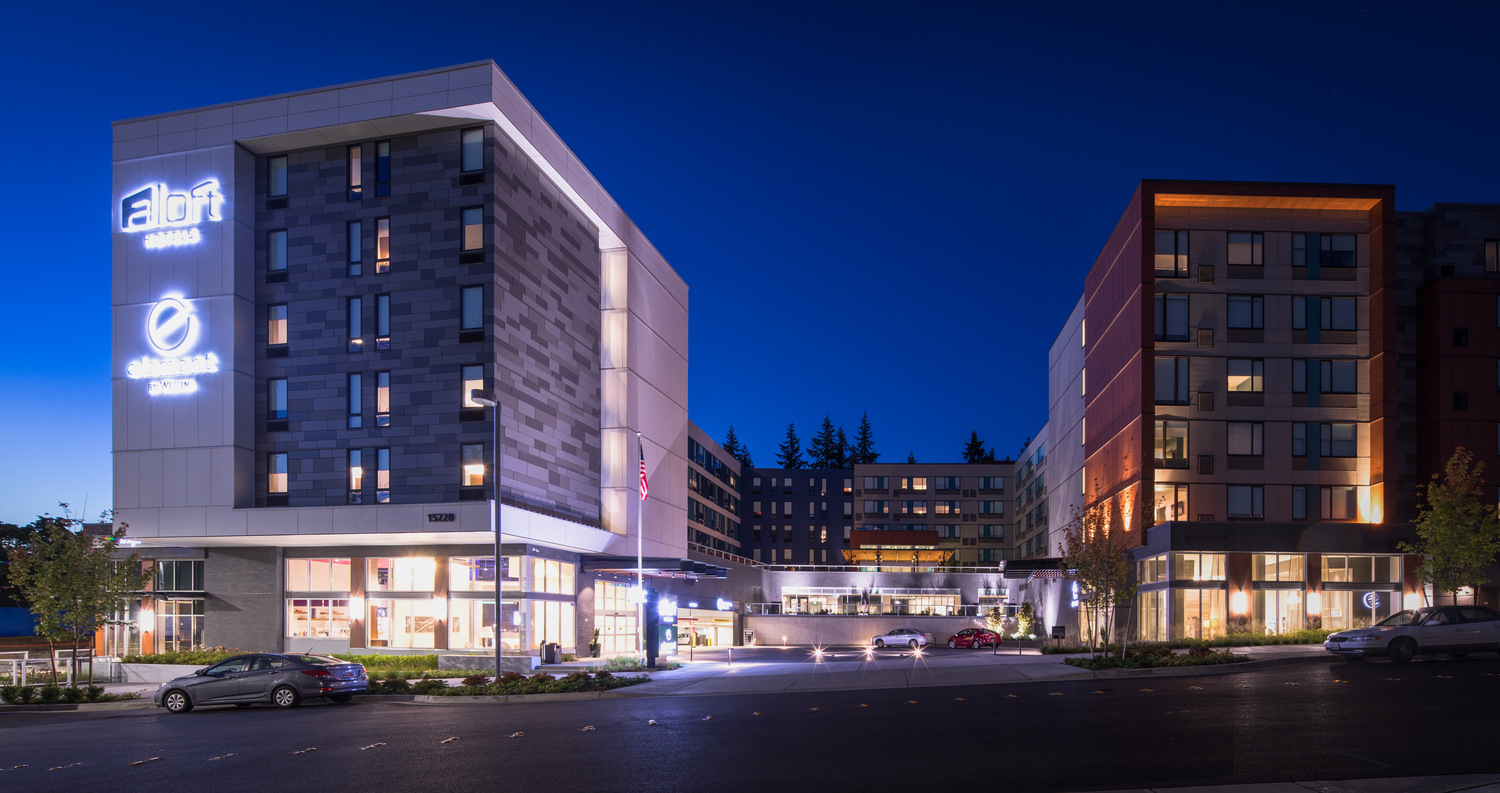
Aloft & Element Hotels
Modifying entitlements:
We have recent experience modifying existing entitlements to suit new owners—troubled development properties are great opportunities.
Vega. This 350-unit development was modified from a prior SPE approval. Our client Alliance took over a previously entitled site that was not well designed for the market. We redesigned the development and modified the entitlement, cutting a year out of schedule from an entitlement that would have started from scratch.
Avalon Esterra Park. In 2011, as the current wave of development was just beginning, we were brought in to design Blocks 4 and 7 of what is now known as Esterra Park. Adjacent to the upcoming light rail station, this site is prominent, and our design work there became the precedent for an entirely new neighborhood. Our expertise helped inform the master developer and allowed them to successfully respond to market realities. We pivoted from a roughly equal mix of office and residential uses in the originally approved Esterra Park master plan to one that heavily favored residential development in the built Esterra Park. Our work on Esterra Park also helped set a materials precedent that has proved beneficial for the developer and the city. We worked closely with the owner, contractor, and suppliers to educate the city staff about the current cladding performance of fiber cement siding to give the city quality buildings at a price point that the developers could afford.
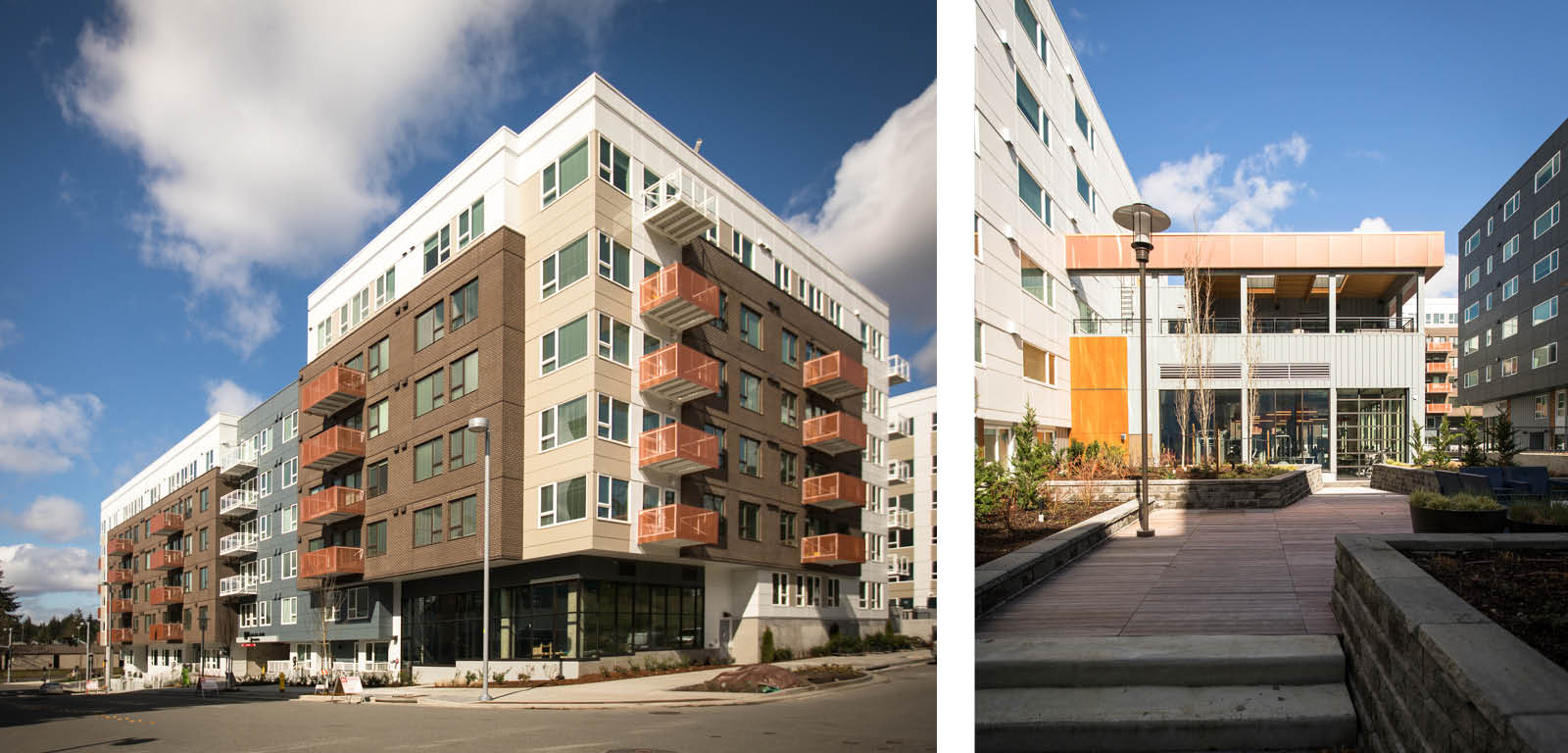
Esterra Park
Ground-up multifamily:
We have recent experience building multifamily in Redmond for multiple developers. A few examples:
- Vega, currently under construction
- Overlake East, Phase 1 and 2, projected start of construction, Q1 2025
- Three projects that are built with AvalonBay Communities
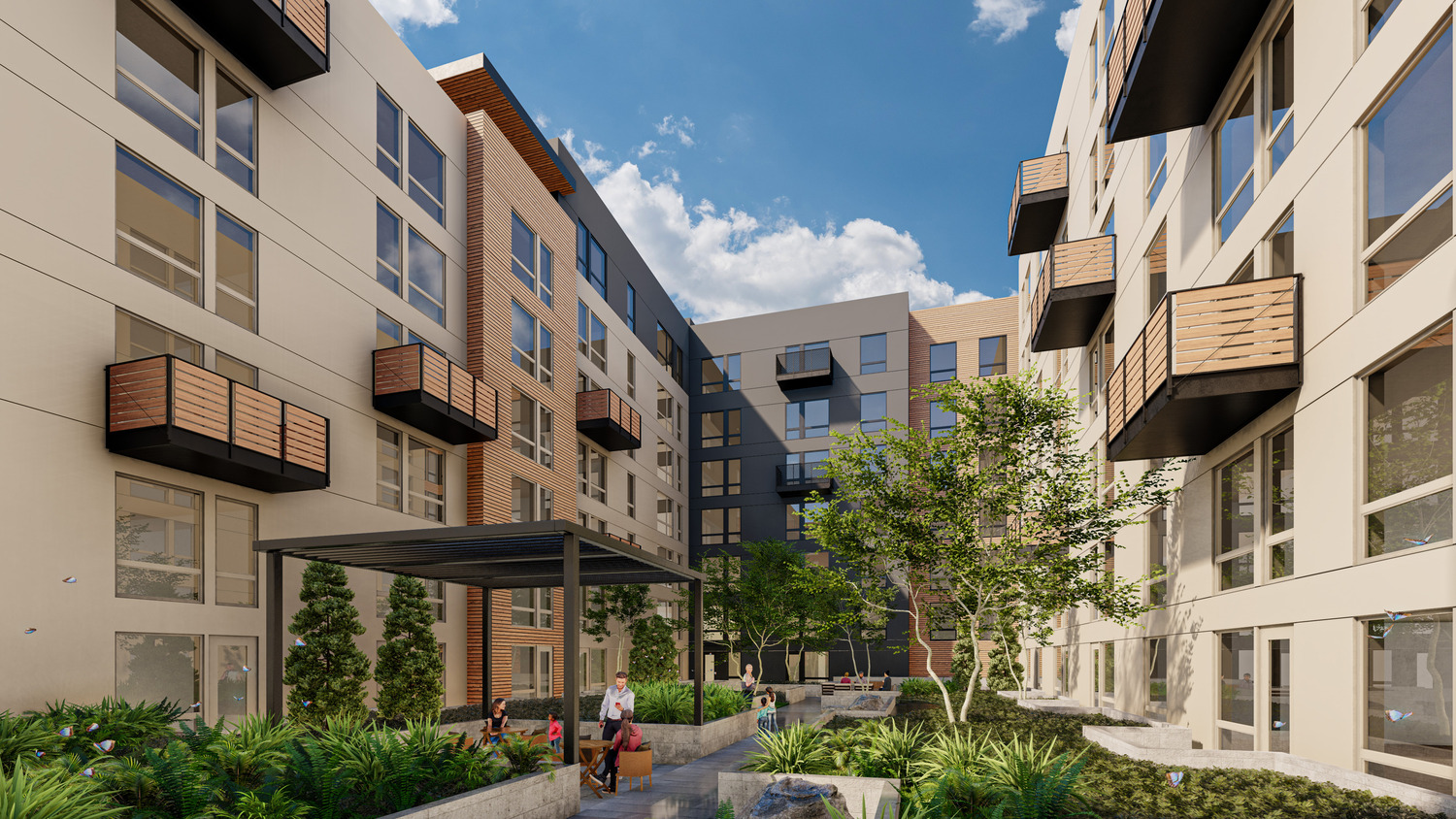
Overlake East
Feasibility studies:
We are familiar with the proposed upcoming upzones and have studied sites in detail with the new land use code which is not yet in effect and have had conversations with the city about adopting these standards early if applicable.
Master planning:
We have experience with the master-planning process required for large multi-building sites, which there are many opportunities for in the Redmond Overlake area. Our projects with AvalonBay were the first to test the newly adopted master plan for the Overlake Hospital site. Overlake East is three phase project with first two phases mixed use multifamily, third phase optional multifamily or office building, 798 units in total.
Want to know more? Get in touch with us:

David Kelley, Executive Vice President, AIA, NCARB, LEED AP

JP Emery, Principal, NCARB, MBA

Joe Tucker, Principal, AIA, NCARB
How Lighting Can Influence Resident Health and Wellness in Senior Care Settings
Lighting plays an important role in a building’s architecture, as it can enhance a space, create an aesthetic, and draw attention to different elements. But in senior care settings, lighting plays an even bigger role. When used strategically, lighting can influence resident health and wellness, as well as safety.
The Role of Lighting in Senior Care Facility Design
AM Principal Chris Ebert explains that as we age, the way our eyes work changes. “When designing for seniors, designers and architects must account for the effects of aging on how a person perceives color, light intensity, the negative effects of glare, and other health-related concerns, all of which can be addressed with the right design,” says Ebert. “Whether it is natural sunlight or specialty indoor lighting, high-quality lighting is proven to have a positive impact on one’s health and wellness. For example, the National Library of Medicine cites that blue lighting can accelerate post-stress relaxation.”
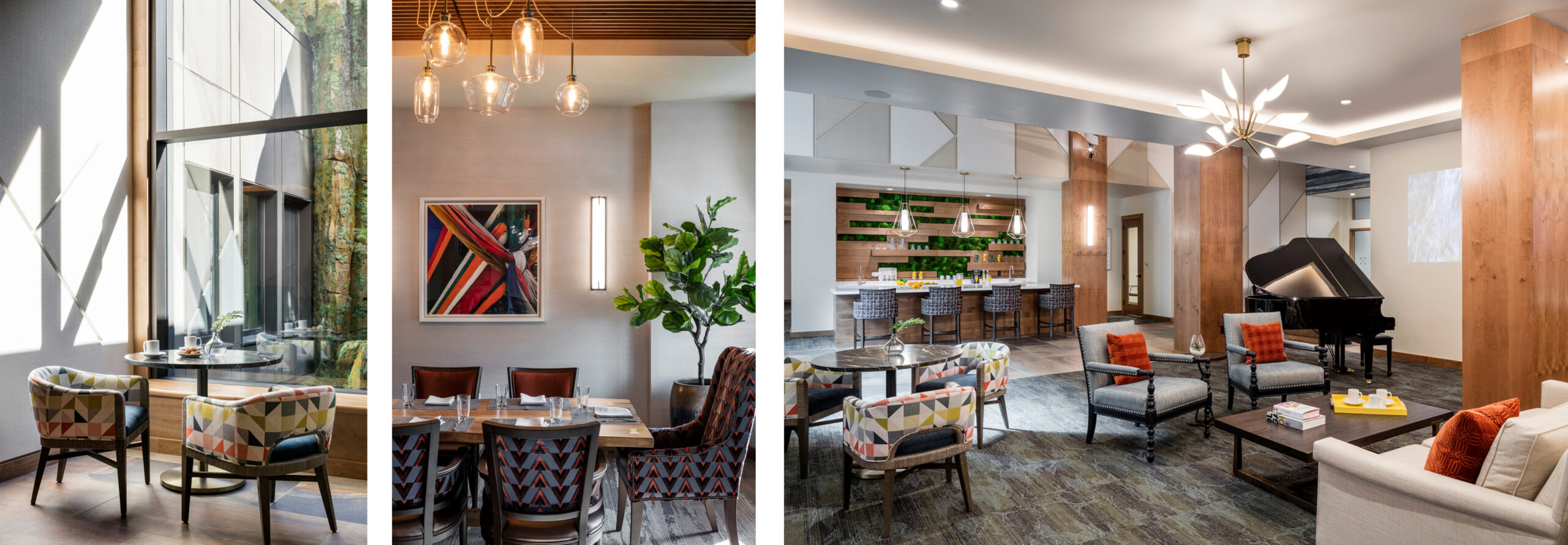
Aegis Living Lake Union
How Lighting Can Address Health Concerns
“Seniors generally benefit from higher lighting levels, more uniformity, and less glare. Together, these create a safer environment than poorly lit homes, reducing the risk of falls, and minimizing the difficulty of reading medicine labels,” explains Ebert.
Since seniors are more sensitive to glare than younger individuals, designers can reduce that glare with window shades, light shields, and finishes that aren’t overly reflective. “It is also important to provide uniform lighting through careful selection and placement of indirect and shielded direct lighting,” he says.
Circadian lighting can also help improve sleep and reduce agitation and depression. This kind of lighting changes color throughout the day, mimicking the way that sunlight changes during the day. Ebert notes that circadian lighting has also been shown to be especially helpful for seniors with memory issues like Alzheimer’s disease.
Best Practices When Designing Lighting for Senior Care Facilities
When designing a senior care facility, Ebert emphasizes the importance of natural light to support resident health and wellbeing. He notes that it’s important to ensure that common areas, living areas, and staff work areas have ample access to natural light. “When practical, designers should have windows on 2 or 3 sides of a room,” he says. “The numerous health benefits of access to natural daylight are undeniable. Science has shown that natural light makes us sharper and happier during the day, provides us with better sleep at night, and helps us recover faster when we get sick. For memory care patients, circadian lighting helps to reinforce the body’s natural rhythms and can help reduce the evening agitation known as sundowning.”
But integrating natural light into a facility also needs to be done strategically. “Bringing daylight indoors in a thoughtful way requires a delicate balance of interdependent variables,” says Ebert. “Simply adding more windows to a building is not a fix-all solution. To properly daylight indoor spaces, designers must balance lighting control, glazing requirements, indoor climate controls, solar heat gain, external views, nighttime darkness, and many other factors.”
Read the full article on I Advance Senior Care.

By Chris Ebert, AIA, NCARB






