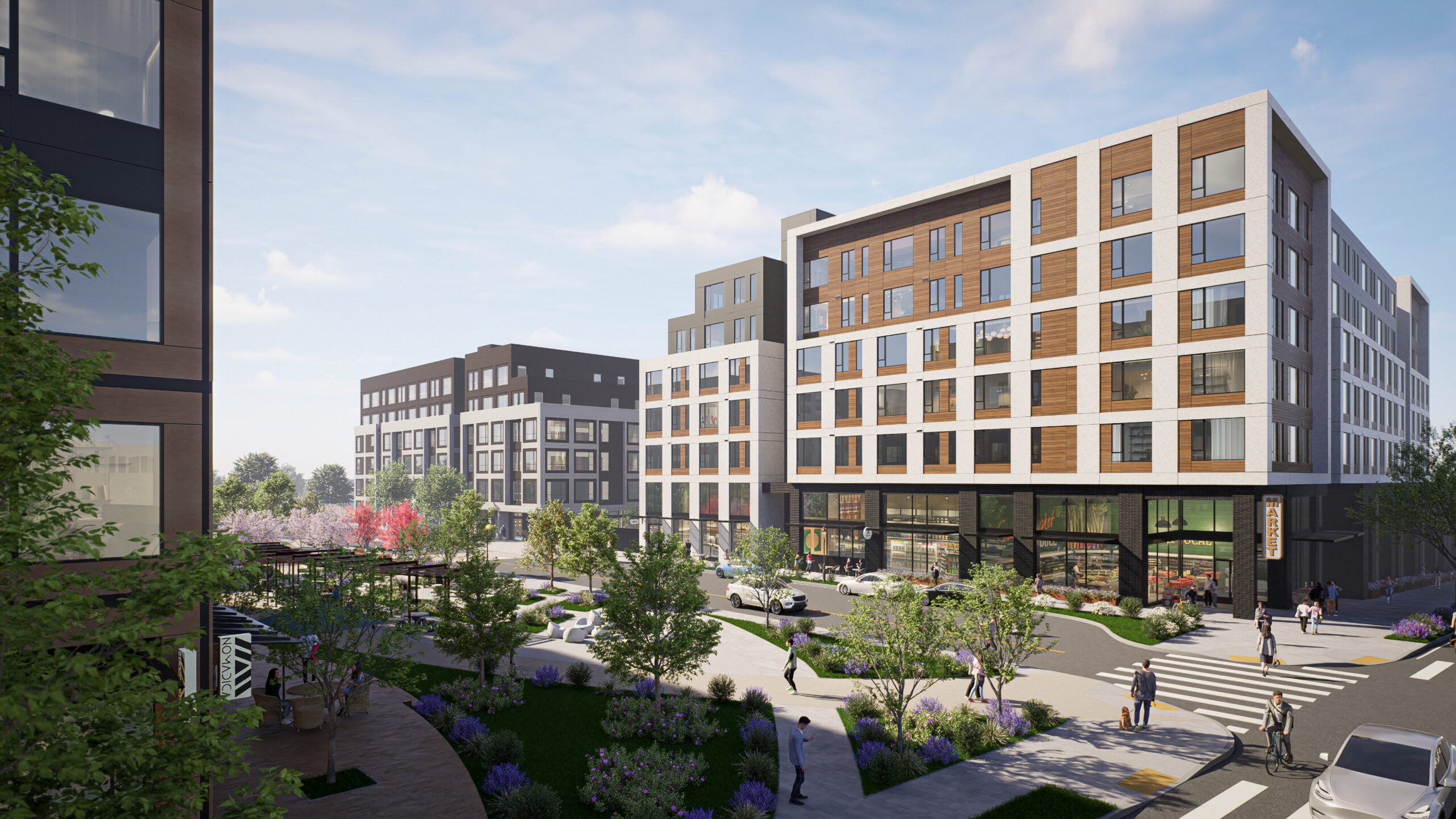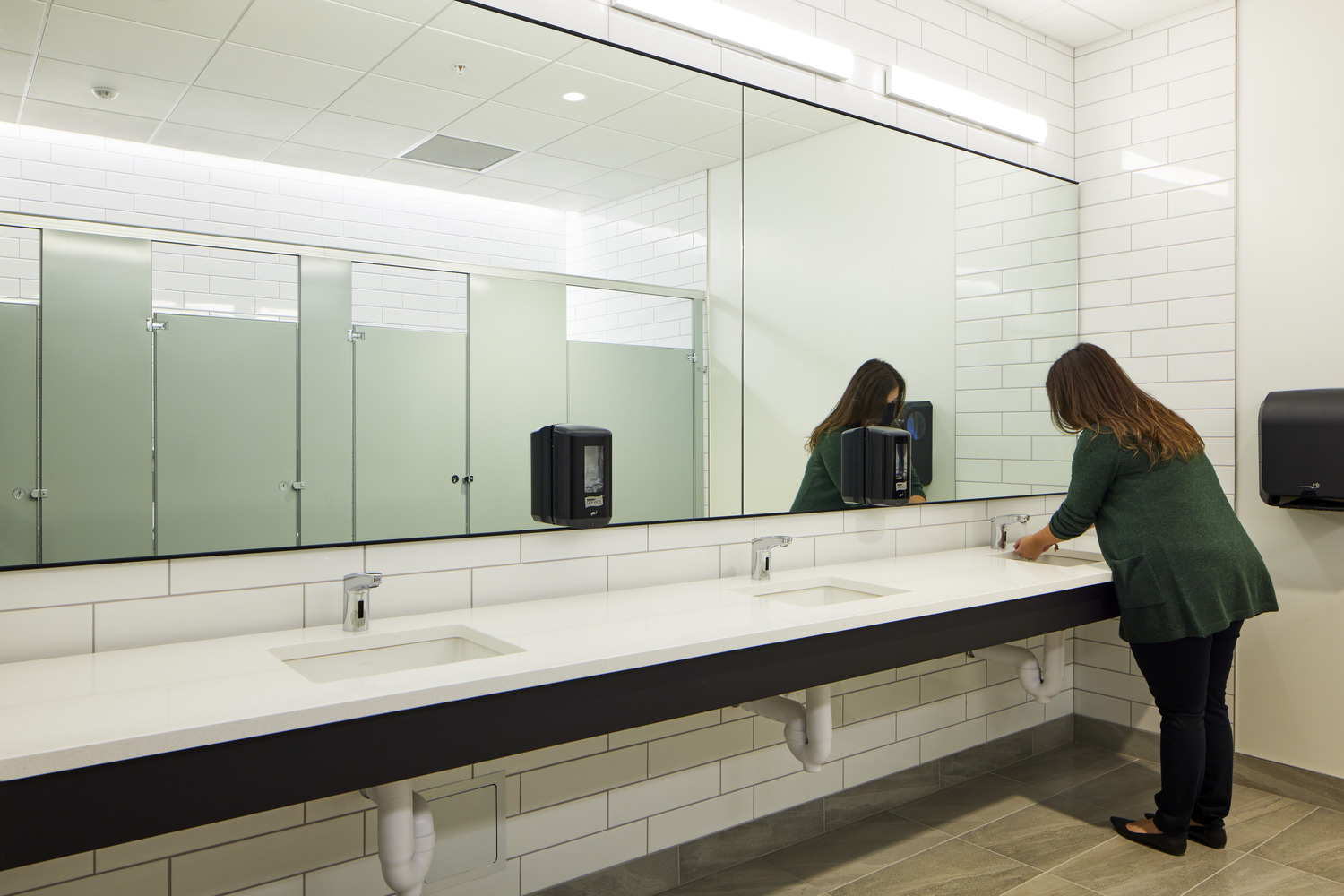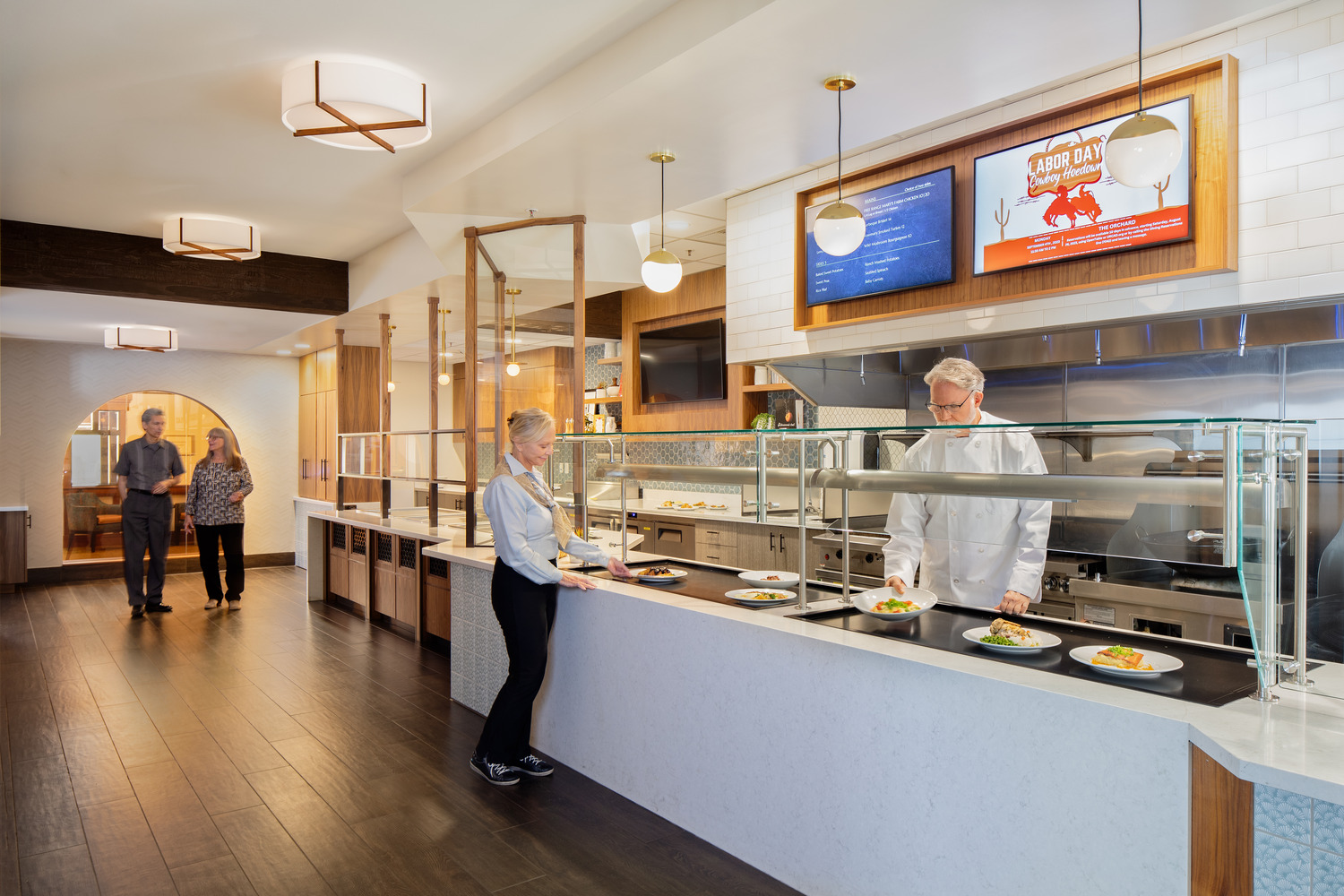Knowing certain rules and integral constraints about residential buildings that cannot be avoided or altered – like the fact that residential developments need to be between 65’ and 75’ wide, but can be any length depending on the site – architects and developers often employ creative solutions to work around those immovable requirements and fit as many units as allowable into a structure for the lowest cost / highest impact possible. One of these solutions is the Kit-of-Parts approach.
So, What Exactly is a Kit-of-Parts Approach?
The Kit-of-Parts approach is a scalable, affordable, quick, and convenient method of construction that utilizes prefabricated pieces that are assembled on-site. It utilizes an off-the-shelf set of components that can be combined in a number of different ways, creating semi-unique architectural configurations.
Colors and cladding can be customized to create unique characteristics for different clients. Even though it uses the same set of materials, with five different base ‘types’ to mix and match, there are “unlimited” options for how to differentiate repeat constructions.
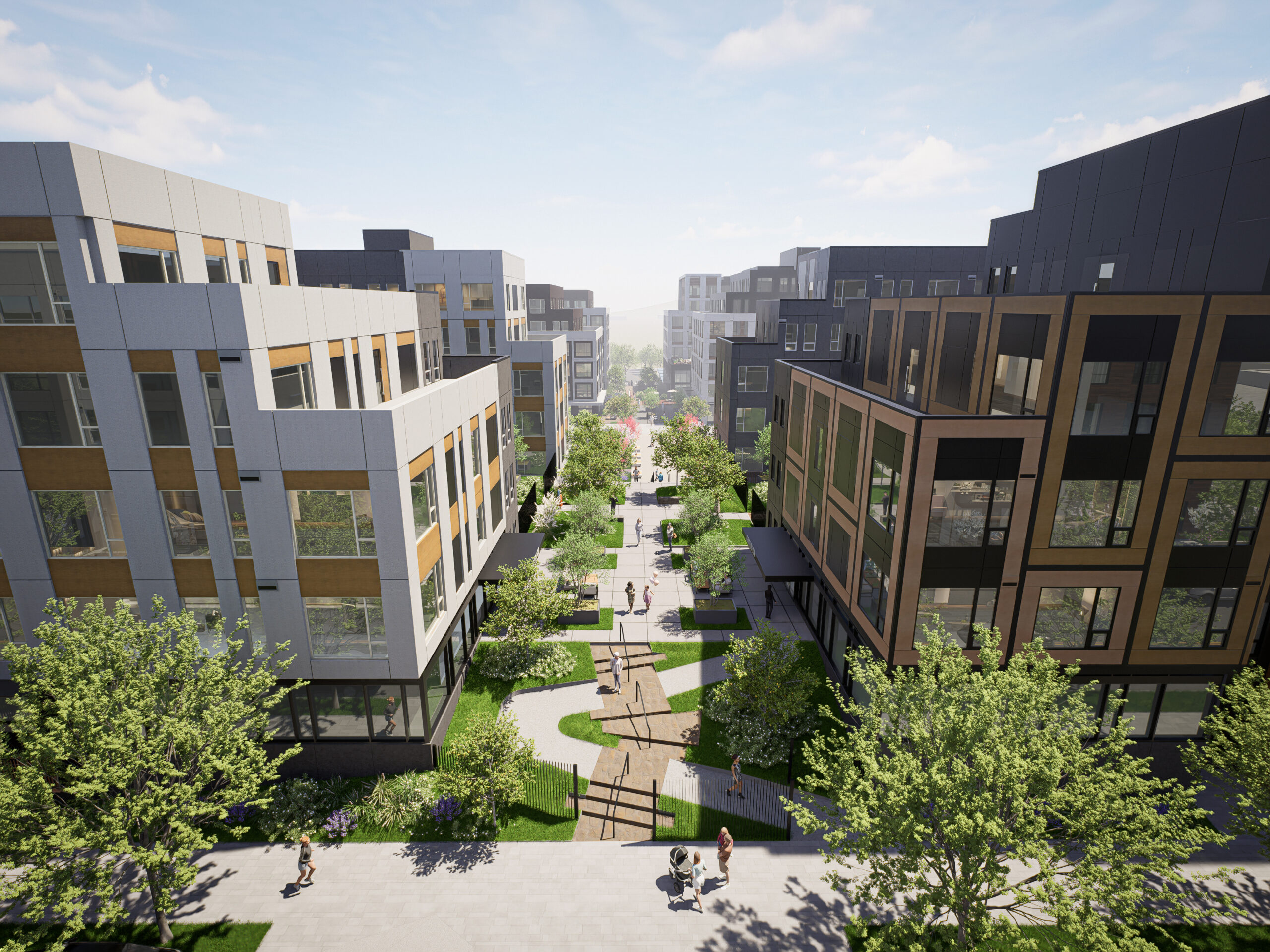
Multifamily Modular Kit-of-Parts Study in California
The primary idea is creating a specific set of materials and products that can be utilized and repeated in as many projects as possible without sacrificing the quality or integrity of those buildings.
Just like the automotive industry, there’s the low-end and the high-end of the market. With these modular products, you typically get what you pay for in that same sense.
How the Kit-of-Parts Works
While it is also an approach to construction, a Kit-of-Parts is itself a product.
Because we have existing relationships with contractors, we work with them over time to utilize similar materials to those used in these products and reduce the overall cost via bulk pricing. The result is ideally a standardized mass timber (point supported system) frame that can be utilized for ground-floor retail portion of mixed-use developments.
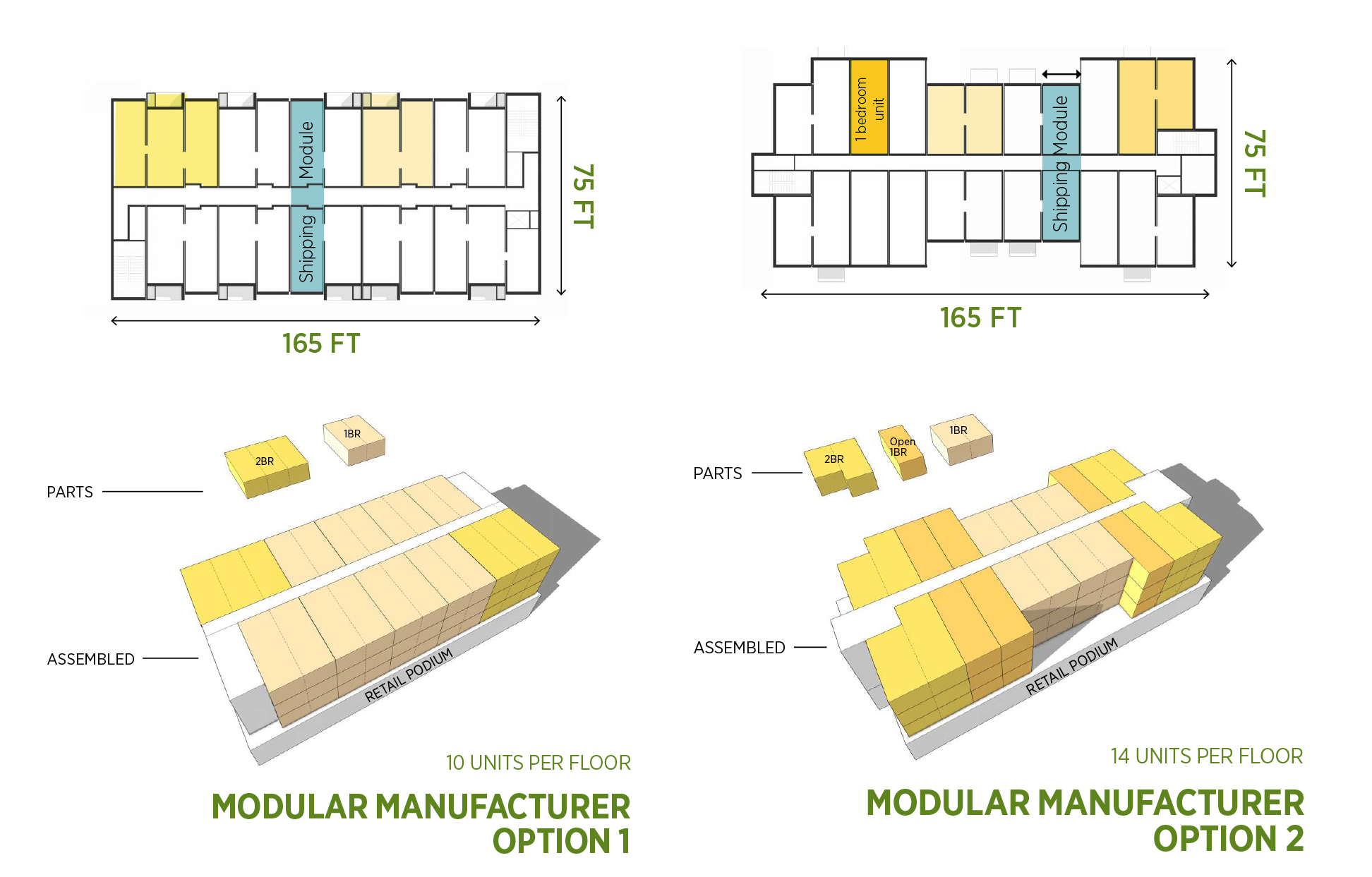
Example of the Manufacturer Options Provided with Kit-of-Parts Constructions
The foundation that the timber frame is erected upon is typically built on-site, customized to fit the dimensions of the site itself. After that, the engineered Kit is fully embraced. Since site dimensions are already known, the Kit can be purchased right off the shelf.
If additional residential floors are desired, they can be added via a similar kit of components using semi-prefab walls, semi-modular, “flat pack,” or volumetric modular elements. The units themselves are assembled offsite, in a factory, and are shipped to the project site where they are dropped in place like LEGO bricks.
Benefits of Kit-of-Parts Construction
As a customizable strategy and building technique, the Kit-of-Parts approach to construction works just about anywhere. It can be utilized for retail storefronts, office buildings, and even residential apartments. However, as a product, it fits best in suburban developments, where sites that accommodate the size requirements (65-75′ wide) for residential constructions are more common. As long as that prerequisite is satisfied, the number of units within the building can ebb and flow as required.
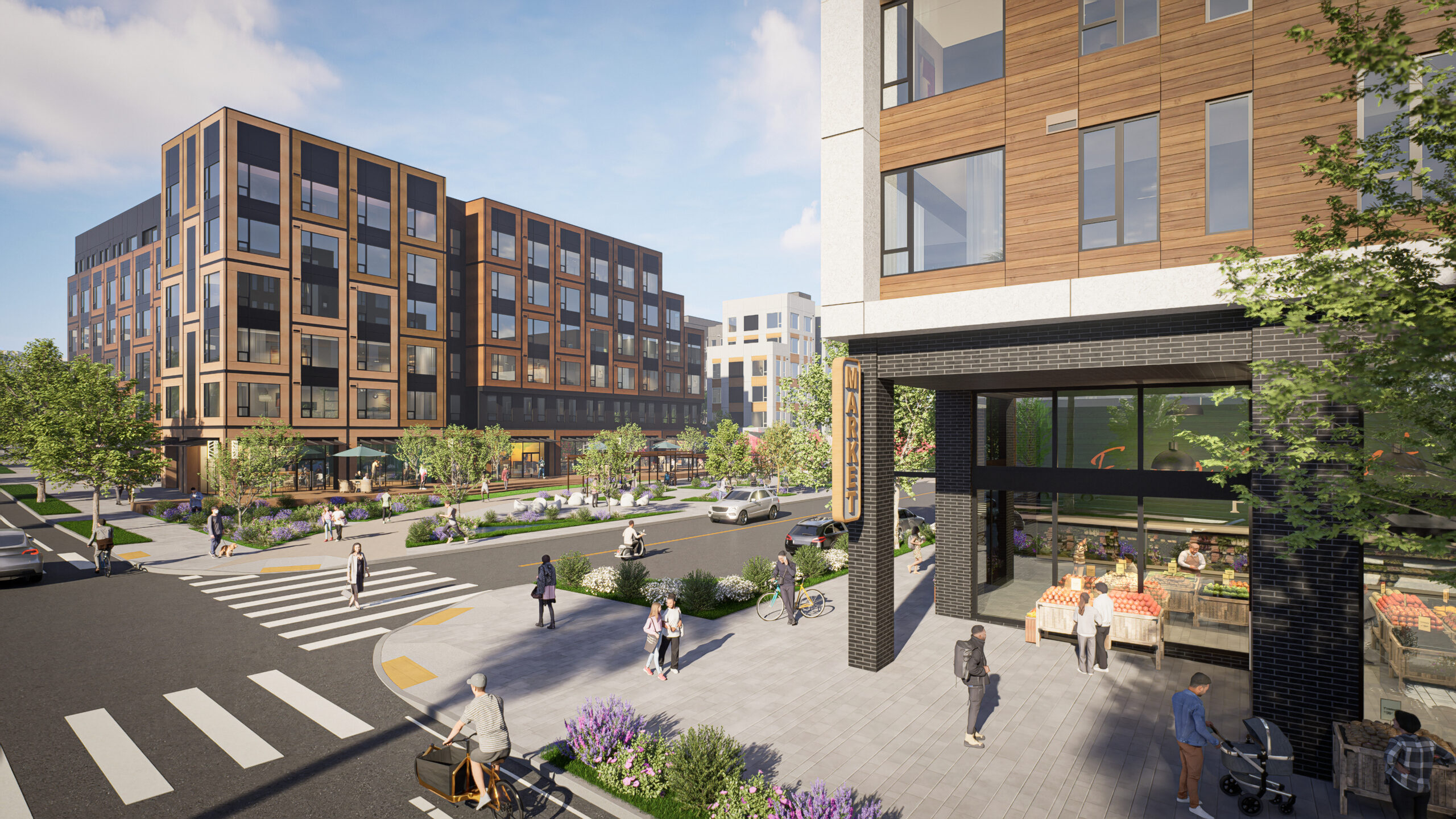
Multifamily Modular Kit-of-Parts Study in California
Another benefit is that the product is expandable. Depending on the community it’s being designed for, the same elements can be used while adjusting the scale as required, meaning that if a building owner wanted to expand their property to add more units, it would be relatively simple to just bring in additional units.
Because modular construction utilizes the same basic set of pieces in various alternating configurations, it is much more affordable in the long run when compared to bespoke, one-off design prototypes. Additionally, mass production of pieces translates to less expensive material costs overall thanks to bulk pricing.
Even more, modular construction saves time when compared to a bespoke design project. Working drawings can be done more efficiently given the opportunity to learn from previous projects and improve upon existing designs, making the process of design and construction duration faster and reducing the overall cost, simplifying the entire process. Since the pre-assembled pieces just need to be put in the correct place on-site, it often takes more time just for the concrete foundation to be poured than it does to put everything together and erect the building.
Ironically, because factory-assembled Kit-of-Parts products use a single, specialized crew in a factory setting who are experts at what they do, as opposed to an on-site crew who work with many different construction types depending on the project, Kit-of-Parts products are of a higher quality than site-assembled designs. There is also less waste created in a factory setting than on-site.
Overall, by embracing this innovative approach to residential and retail construction, developers have the opportunity to create more buildings, faster, for less money, while reducing waste and retaining the flexibility and customizability that differentiates one property from those that surround it.
Upgrading the Office Bathroom
Remote and hybrid work has reshaped employee expectations around basics. At home, employees enjoy a certain level of control. They set the soundtrack, choose the dress code, and move easily between professional and personal tasks—brewing coffee, folding laundry, or stepping into a bathroom that feels comfortable and private.
The office doesn’t offer the same ease. Restrooms shared with unfamiliar colleagues often feel sterile or impersonal, rarely matching the comfort of even a messy bathroom at home. And in a workplace culture where employees are weighing the value of commuting in, these details matter.
Restroom design may not top the HR agenda, but its impact is real. When such a basic daily experience is better met at home, employees are more likely to stay there.
A More Inclusive Office
Restroom design is emerging as a quiet but powerful influence on workplace inclusivity and wellbeing. Beyond basic function, these spaces can provide the privacy and accessibility needed by employees managing anxiety, digestive conditions, or chronic illness, as well as those who rely on mobility aids. Designers who have personally navigated workplaces in a wheelchair often describe how that experience reshaped their perspective — reinforcing the need to go further than ADA minimums and create spaces that feel genuinely comfortable and dignified.
Inclusivity also extends to gender. Many offices are moving away from traditional layouts, introducing shared sink areas with private stalls to better support a wider range of users. These shifts, paired with a hospitality-inspired design approach, signal a broader recognition: every detail of the workplace contributes to how people feel about being there. For employers, landlords, and building owners, upgrading restrooms is not only an investment in health and equity, but also a way to differentiate. And as office attendance climbs, these small but meaningful improvements can make returning to the workplace feel far more welcoming.
Better Bathrooms for All
On top of better privacy and cleanliness, companies and employees are also looking for aesthetic upgrades.
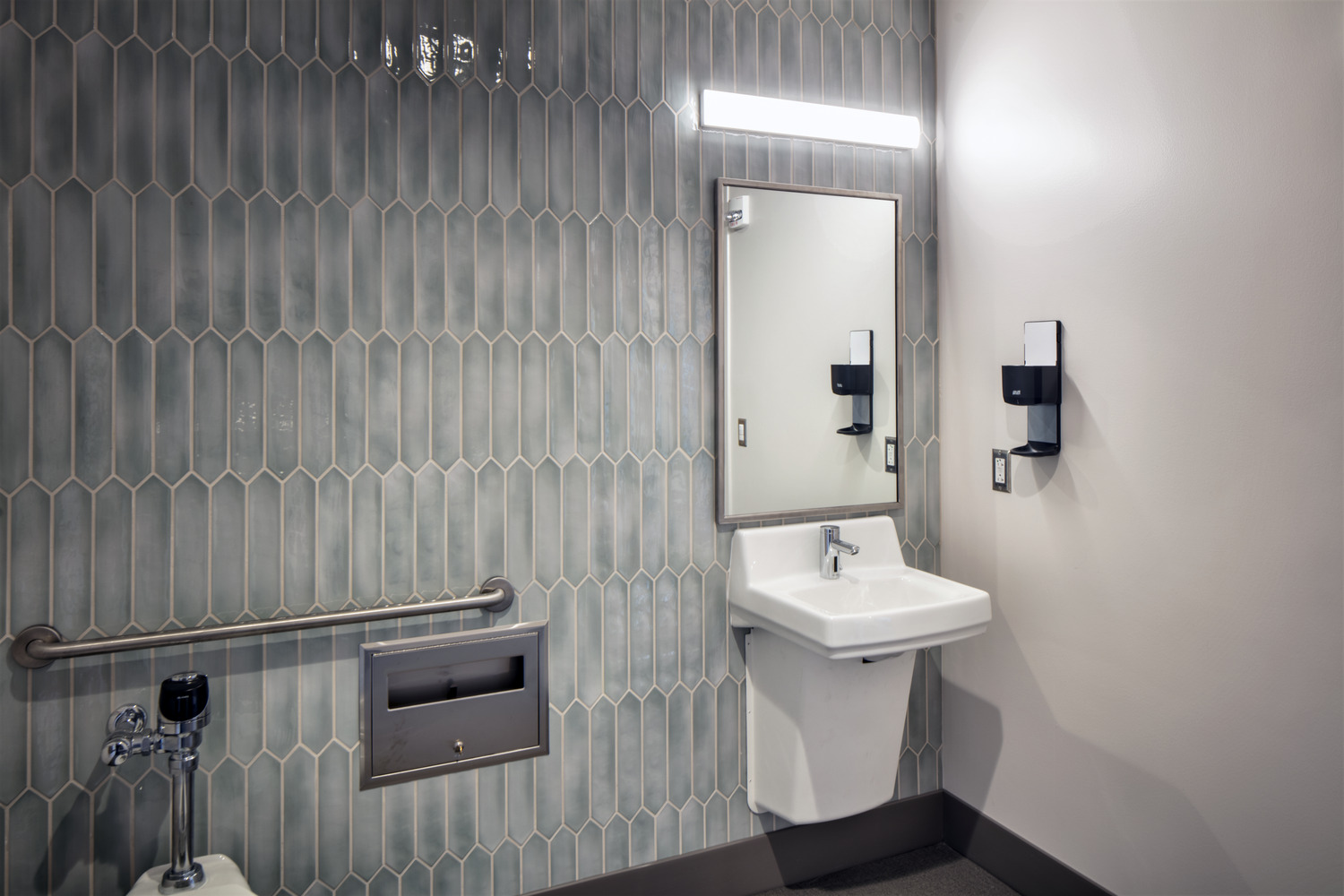
Restroom at the Swedish Medical Center Ambulatory Infusion Clinic
Once treated as purely utilitarian, office restrooms are being reimagined as part of a larger shift toward wellness-driven workplaces. More than a functional stop, they now serve as quiet, flexible spaces where employees can freshen up between meetings, take medication, wash up after a walk, or simply step away for a brief mental reset. In an environment where most spaces are shared, the workplace restroom offers a rare slice of privacy — and that small but meaningful distinction is what makes it one of the most human-centered elements of the modern office.
Lighting is super important in restrooms. If you’re working all day, you kind of want to just take a break, it’s kind of a reprieve. We’re starting to see lounge areas return in restrooms, like a nice chair where you can just go and sit, that kind of doubles as like a quiet space.
Think “Bathroom Selfie”
As companies reimagine workplaces to encourage people back into the office, many are drawing inspiration from hospitality—creating spaces that feel more like hotels, libraries, or members’ clubs. One area that is often overlooked, but deserves equal attention is the office restroom.
One cultural shift that proves the relevance of the workplace restroom is the bathroom selfie. For more than a decade, social media has been filled with snapshots from stylish hotel and restaurant restrooms. Now, even office bathrooms are joining that conversation, reflecting a broader awareness that every detail of the workplace experience matters. Even the most private spaces shape how people feel at work.
People like to take them. They like to go to a really curated experience, but especially to bathrooms because that’s where you can have a lot of fun. It’s a small space. People have privacy in there.
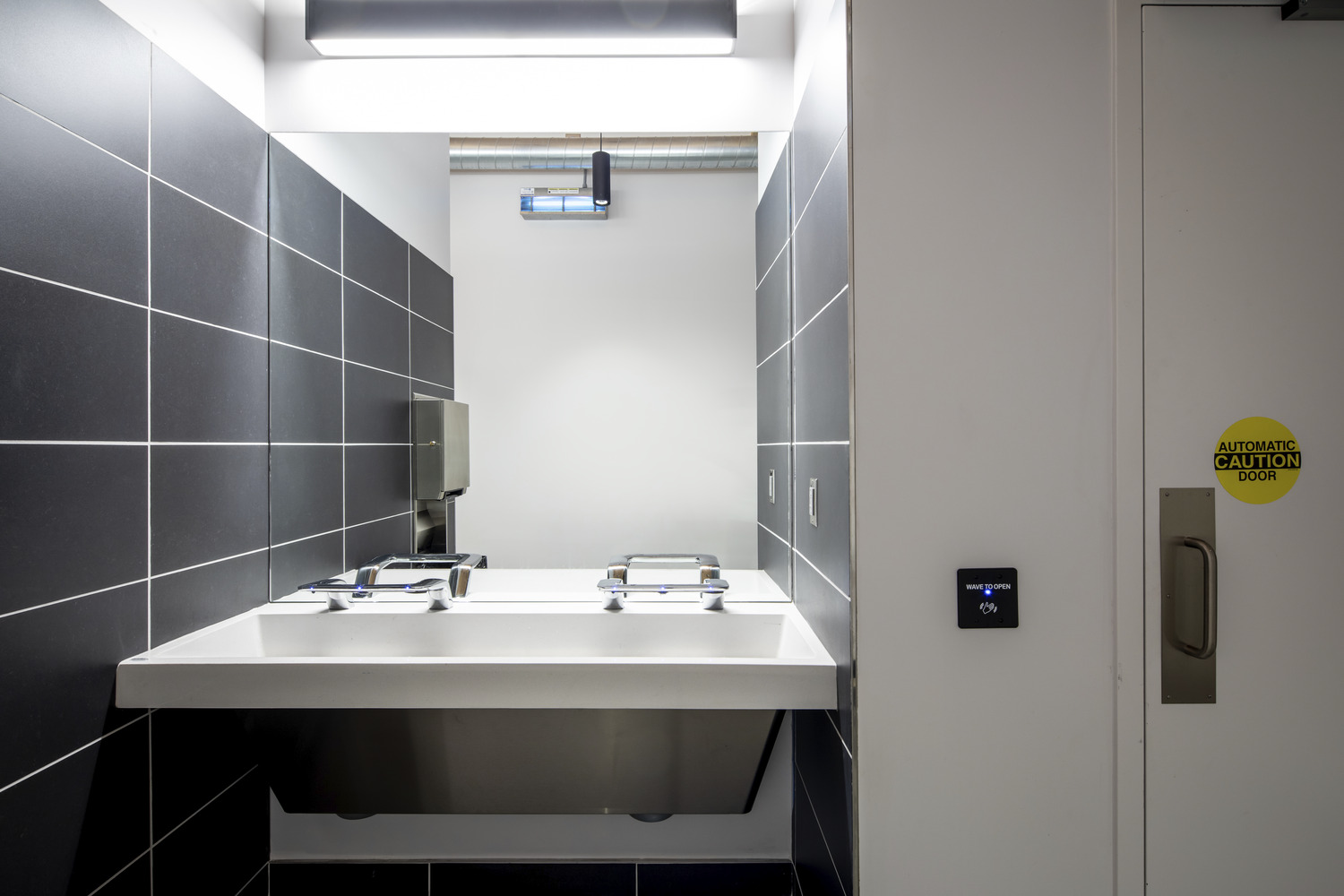
The Bathroom at Harder Mechanical
When people began to return to work after the pandemic, bathroom upgrades were focused on safety, sanitation, and preventing the spread of germs.
Post-pandemic, it was all about how we can make the restroom safer, and so that was a lot of automated doors and even sensors for when people go into the bathroom. It would alert you externally if somebody was in there. We went from that to all the way up here. The expectation for restrooms is unbelievable.
While words like “fun” or “inspirational” aren’t typically used to describe the office bathrooms, it seems like that is the direction many bathroom upgrades are moving.
The Timber Advantage
Our built environment is one of the planet’s biggest polluters, with buildings responsible for roughly 39% of global energy-related carbon emissions, 28% of which are operational and 11% from building materials and construction alone.
While this is certainly not a revelation, the window for meaningful change is closing fast. The need for architecture, design, and construction solutions that don’t just check the sustainability box, but actually move the needle — achieving sustainability goals, enhancing durability, and sustaining economic growth — has never been more pressing. The salve? Mass timber.
Now gaining momentum across the Pacific Northwest with large-scale developments like Portland International Airport’s nine-acre mass timber terminal, the region is emerging as a global leader in sustainable construction innovation. Surrounded by some of the country’s largest timber resources, the Pacific Northwest is well positioned to shift development to mass timber — unlocking a scalable, high-performance solution to not only reach sustainability goals but enhance durability and sustain regional economic growth.
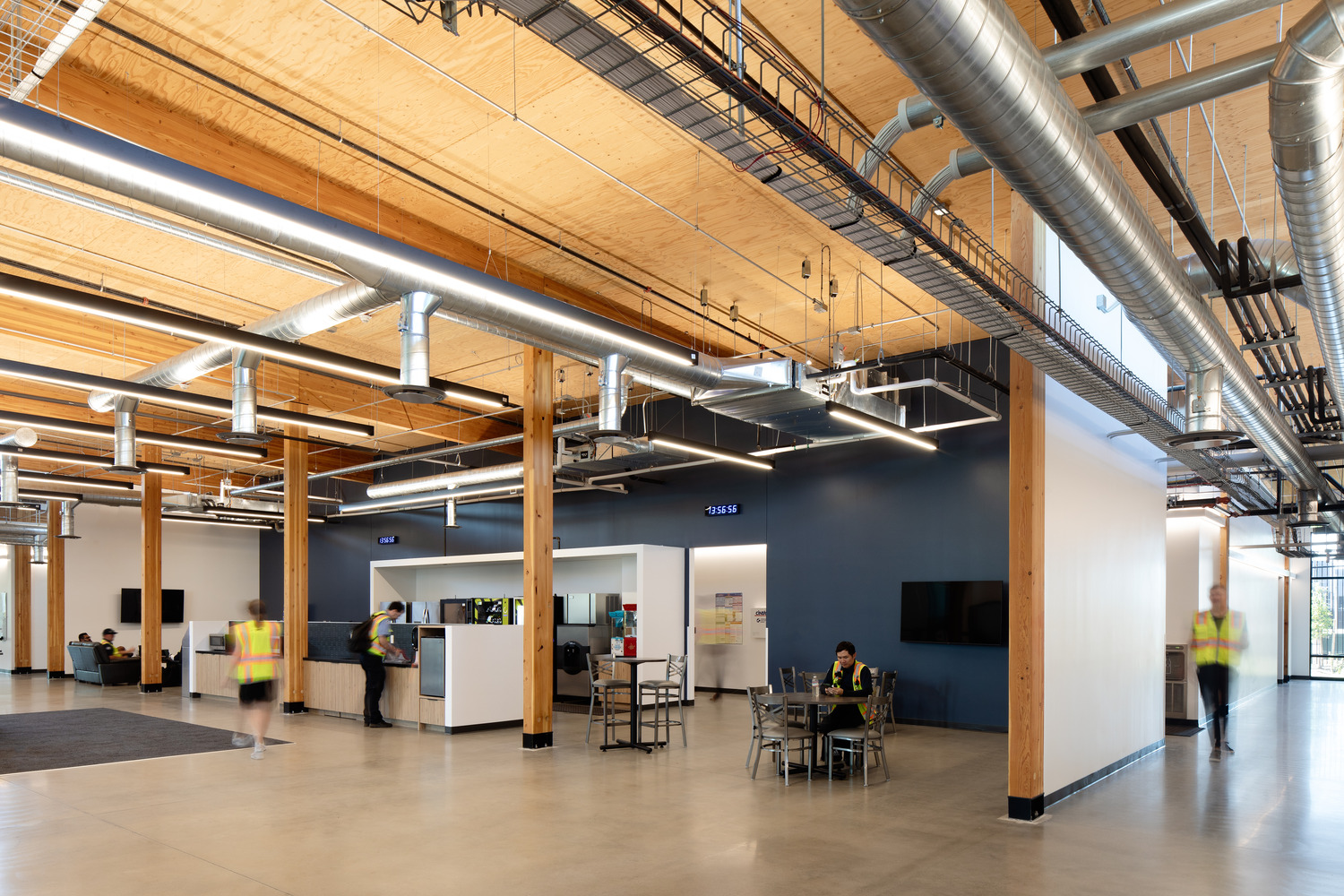
C-TRAN’s newly completed campus expansion in Vancouver, Washington, includes a mass plywood operations building.
The Case for Mass Timber
Despite its long history, mass timber — a building material made from multiple layers of wood — has yet to see widespread use due to factors like the high premium on base material costs, perception and restrictive code requirements.
Once a common construction material, mass timber was largely phased out during the 20th century in favor of concrete and steel. Concrete, for example, offers flexibility for cellular layouts; it is, however, notoriously slow to construct, cold to the touch and contributes significantly to atmospheric carbon. As the world grapples with the negative environmental impact of traditional building materials, mass timber is making a comeback, and so are the myriad benefits it possesses.
Mass timber is more than just a sustainability win — it’s an investment in both pre- and post-construction efficiency, resilience and well-being. Its ability to streamline project timelines, reduce soft costs for time on-site, enhance durability and aesthetics, contribute to healthier environments, support regional economies, and aid in reducing the industry’s significant carbon footprint makes it a powerful tool for the future of sustainable construction.
Sequestering Carbon
Mass timber offers significant environmental benefits, notably in its ability to aid in reducing carbon emissions. Wood is the only scalable building material that sequesters carbon, carrying the potential to aid in reducing the building industry’s significant share of carbon emissions production by 14-31%.
Mass timber also requires less energy to produce compared to traditional building materials like steel and concrete. This reduced amount of energy demand aligns with the Living Building Challenge and LEED life cycle analysis criteria. These advantages allow the industry to substantially respond to climate change and its currently massive carbon footprint.
The material also offers an opportunity to improve forest health — it can be produced from thinning, less commercially desirable trees, creating more space for healthy, strong trees to thrive. This further enhances mass timber’s carbon sequestration efforts and supports the long-term vitality of forests.
Strength, Comfort, and Well-Being
Highly durable and energy efficient, mass timber boasts impressive fire resistance and the ability to withstand extreme temperatures. Unlike traditional lumber, which has a low fire rating, mass timber’s massive panels char on the outside during a fire, forming a protective outer layer that helps retain the building’s structural integrity.
Mass timber’s multi-layered panels provide strength without added weight, allowing it to be constructed on confined sites. Furthermore, the material’s low thermal conductivity offers warmth and comfort not found in concrete or steel, making it a unique and durable choice for modern construction. Combined, these characteristics enhance safety and durability while also contributing to occupant well-being, creating spaces that feel secure, stable, and naturally comfortable.
Mass timber’s advantages go beyond performance and resilience, however. While its structural benefits are undeniable, the material also enhances the experience of a space. The natural warmth and elegance of wood evoke a sense of comfort and connection to nature, aligning with the growing demand for biophilic spaces. The material enhances the visual environment while contributing to a healthier atmosphere, improving the well-being of those who inhabit and frequent these spaces.
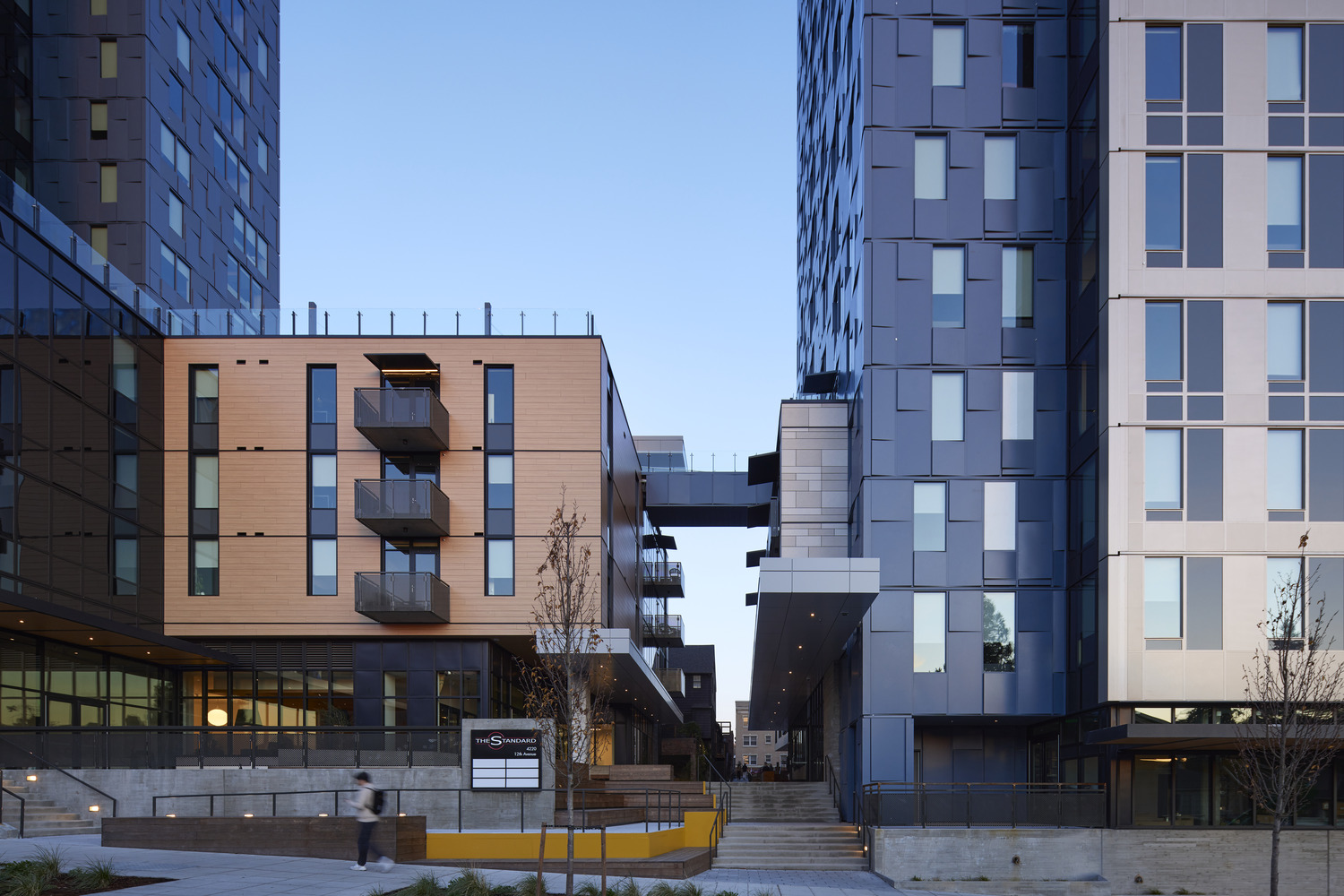
The Standard at Seattle’s Cross-Laminated Timber (CLT) building is connected to two high-rise towers via a pedestrian corridor.
The Financial Upside
Although the base material cost of wood is currently high, savings from shorter project timelines, reduced onsite labor, lower import duties, and other operational efficiencies can offset the initial premium. Additionally, mass timber performs better thermally, further enhancing its long-term cost-effectiveness.
Often sourced and produced locally, the transportation and storage costs of mass timber are also minimized. The prefabricated nature of the material allows for quicker assembly, yielding less soft costs related to project management, street closures, and material storage. This streamlined construction process, in turn, allows for earlier occupancy and a quicker return on investment.
Shifting to mass timber development also carries the potential to boost rural economies by generating demand for sustainable forestry. Supporting local wood producers and creating jobs in these communities helps stimulate economic growth and balance wealth distribution between urban and rural cities and towns in timber country, encouraging a more sustainable and equitable approach to development.
This combination of cost savings, improved efficiency, and economic empowerment is an attractive incentive to developers, architects, and communities seeking to balance financial viability with sustainability goals.
Mass timber offers an impactful, multi-faceted solution to the urgent challenges of sustainable development, and a shift to mass timber can address the growing demand for more environmentally responsible building practices.
From significantly reducing the industry’s carbon emissions to promoting healthier environments and fostering economic growth within communities, it supports a more sustainable construction process and offers long-term benefits that surpass traditional building materials and approaches. It should be the baseline assumption for every new development, creating a lasting positive impact on the future of our planet, our buildings and the well-being of those who inhabit them.
Seniors’ Evolving Tastes
When it comes to dining, seniors’ tastes are evolving, which is impacting how senior living communities plan and design food and beverage amenities.
In a Q&A with Environments for Aging, Darla Esnard, Principal and Co-Director of Senior Communities, discussed the increased importance of designing senior living facilities to incorporate flexible food and beverage spaces, balancing accessibility and aesthetics, and design elements that promote socialization.
Q: How are seniors’ dining expectations changing?
We are continuing to see the shift toward restaurant-style dining with a varied atmosphere. Gone are the days of one large formal dining room—today’s seniors want variety and choice in both their dining venues and types of cuisine. Most communities we are working in today, whether it be a renovation, repositioning project, or a new ground-up project, are asking for multiple dining experiences for their residents.
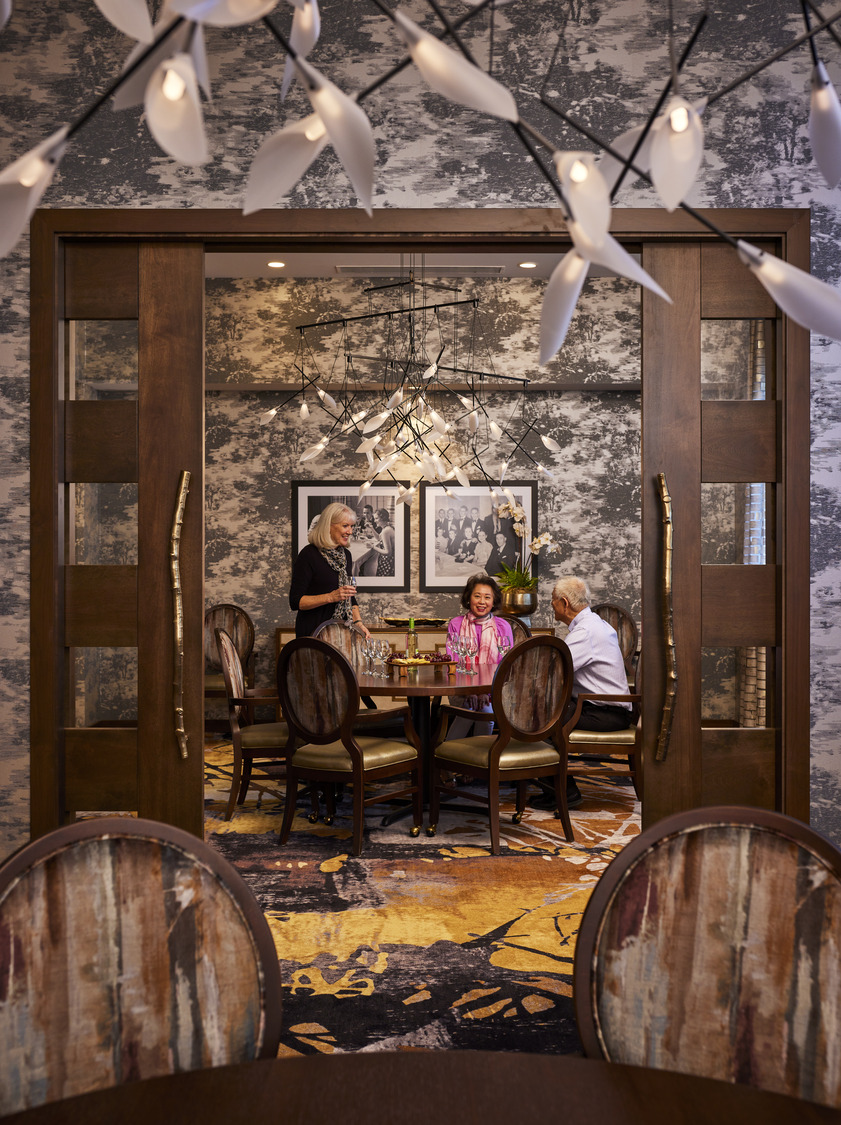
Aegis Living Bellevue Overlake
Q: What’s driving this?
A few factors. Seniors are used to having dining and restaurant variety at their fingertips. Not only can they get it from restaurants, but it is also available online and via delivery. They expect this same quality and experience in senior communities.
Additionally, more people are aware of the important role food has on our overall health. Seniors are seeking food personalized for their nutritional needs. They are demanding fresh, nutritional food that promotes longer, healthier lives.
Q: What design considerations can support flexible dining spaces that are also efficient for communities to operate?
It’s important to create flexible dining spaces that can transition throughout the day. For example, a café space that is used for breakfast or coffee in the morning can transition to a social bar space at night. A larger dining venue can have hidden screens and AV equipment to allow the larger space to be used for meetings or special events when not serving meals.
Lastly, carefully planning the location of your main kitchen and keeping it directly adjacent to all dining venues and/or a direct elevator ride to another dining venue saves money on repetitive equipment and also keeps staff co-located in a central area instead of spread over a larger community.
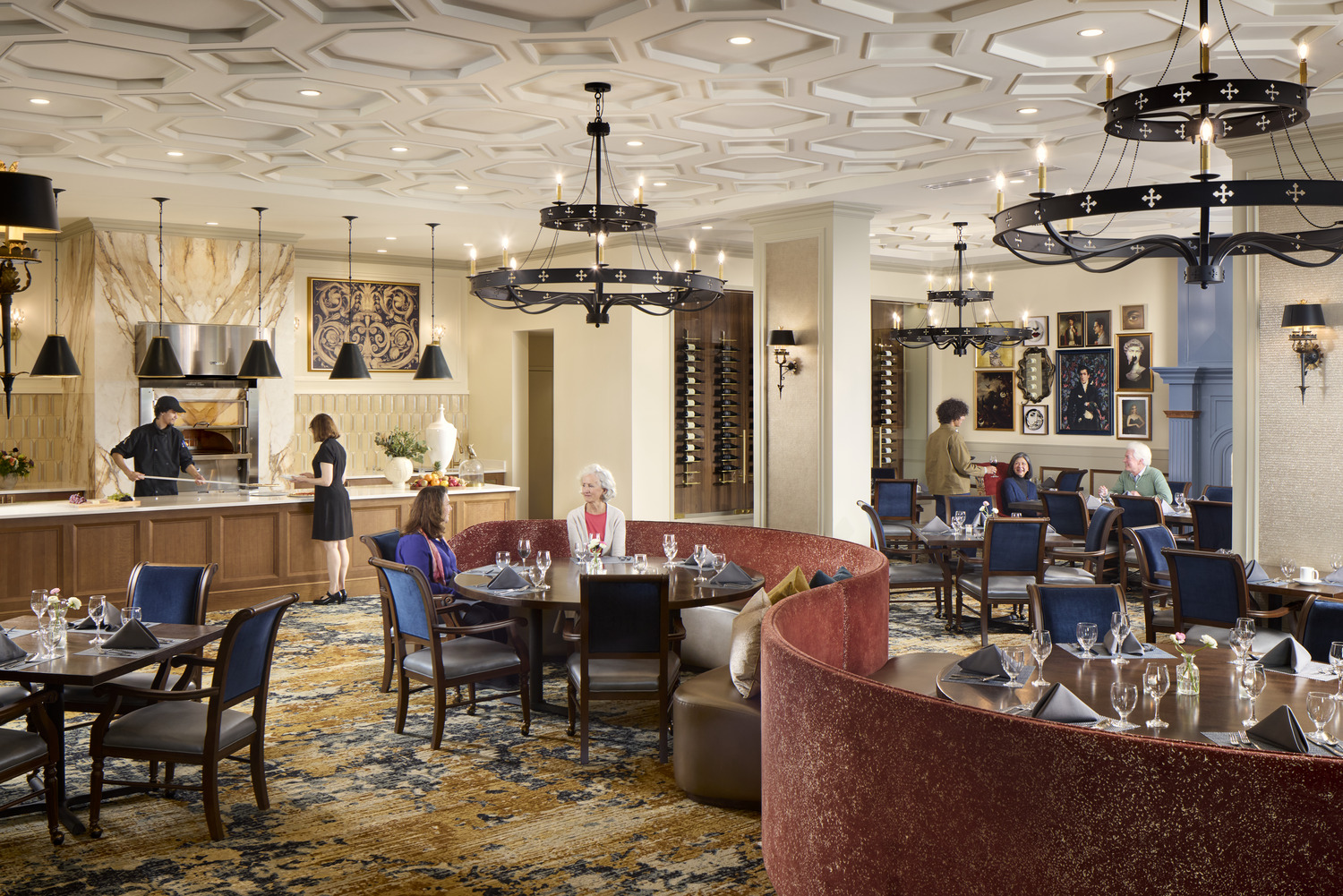
Aegis Living Laurelhurst
Q: What’s on your list of must-have features for senior dining environments today?
Seniors need to be comfortable in their dining experience or they won’t want to linger and be social with other residents. The atmosphere must have excellent lighting–lots of natural light without glare. Noise in dining rooms is one of the biggest complaints we hear from residents. Utilizing good sound dampening materials is crucial in reducing noise and giving a resident a comfortable experience. A dining room that’s easily maneuvered is critical as well as the dining chair. It must be designed with the senior in mind and easy to get in and out of, with good support and comfort.
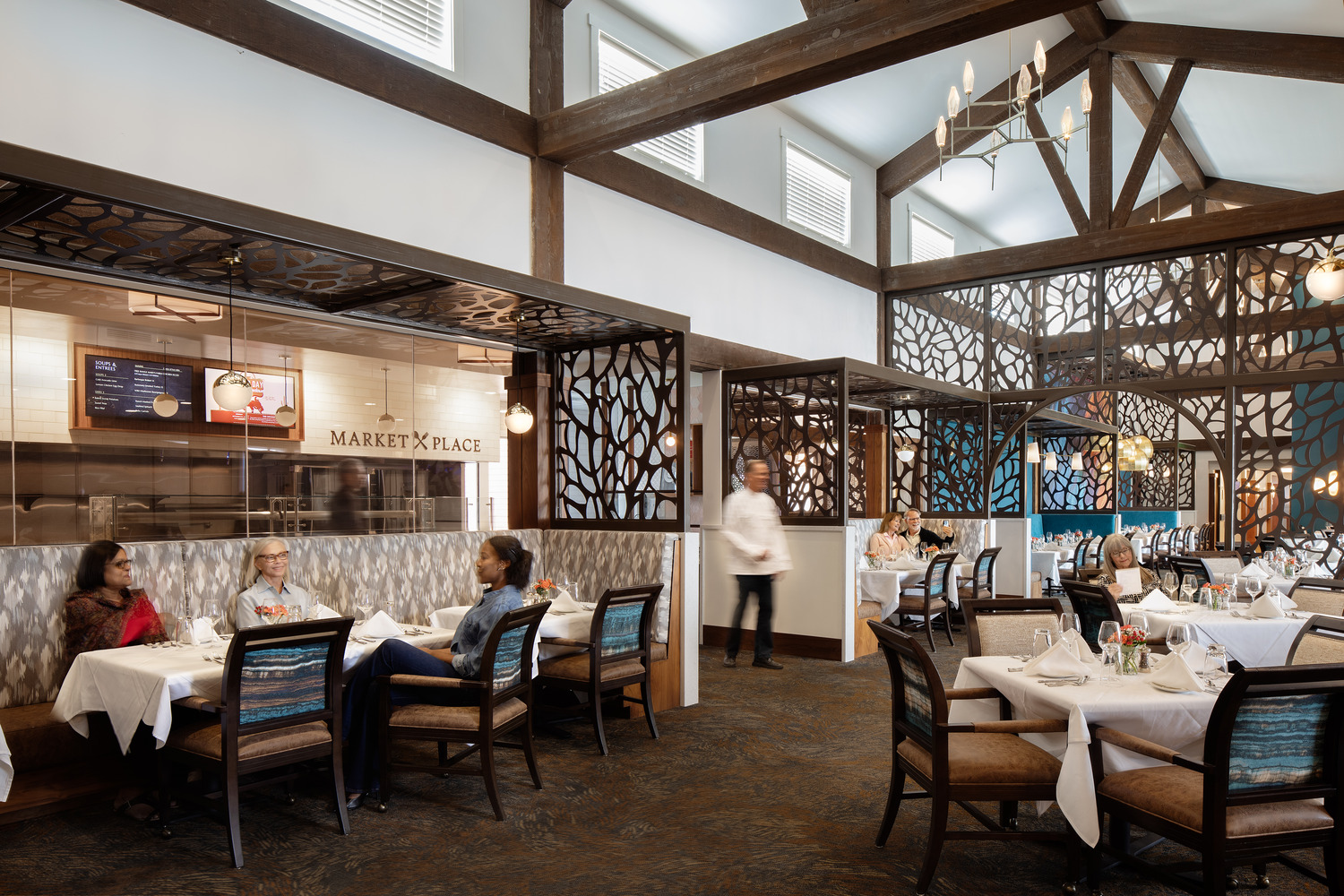
URC Dining Renovation
How to Adapt Aging Office Spaces for a Modern Workforce
Office leasing trends are shifting and many tenants are favoring new developments, posing significant challenges for older office buildings in maintaining occupancy. As tenants seek out flexible, wellness-focused, and tech-enabled work environments, owners of these aging office buildings must rethink their strategies to attract and retain occupants.
With the right approach, there is significant potential for older office buildings to thrive. By embracing targeted upgrades and creative design interventions, building owners can reposition these assets to meet the needs of modern tenants while creating unique competitive advantages in the marketplace.
As architects and designers, we play a crucial role in reimagining outdated spaces and breathing new life into these properties.
Leveraging innovative strategies based on a deep understanding of current workplace trends, we can transform aging office buildings into future-ready environments that align with today’s focus on flexibility, technology and wellness.
Creating Flexibility and Opportunities for Personalization
One key design strategy to enhance the competitiveness of aging office buildings is incorporating flexible layouts and personalized settings.
In today’s hybrid work environment, employees are looking for a workplace that can accommodate various work styles and preferences — whether it be quiet zones for focused work, collaborative areas for team meetings, or lounge areas for informal discussions.
To meet these diverse needs, it’s important that we create adaptable environments that promote versatility and productivity, ensuring that every employee can find the right setting for their work.
Open floor plans, modular furniture and multi-purpose spaces are essential components of this adaptable design approach. These plans offer flexibility through their reconfiguration ability, encourage communication and collaboration through the removal of physical barriers and enable diverse work zones to meet evolving employee needs.
Modular furniture complements this layout and facilitates effortless rearrangement and customization. Pieces such as adjustable desks, stackable chairs and movable partitions empower organizations to create tailored environments — whether for brainstorming sessions, team meetings or individual focus time.
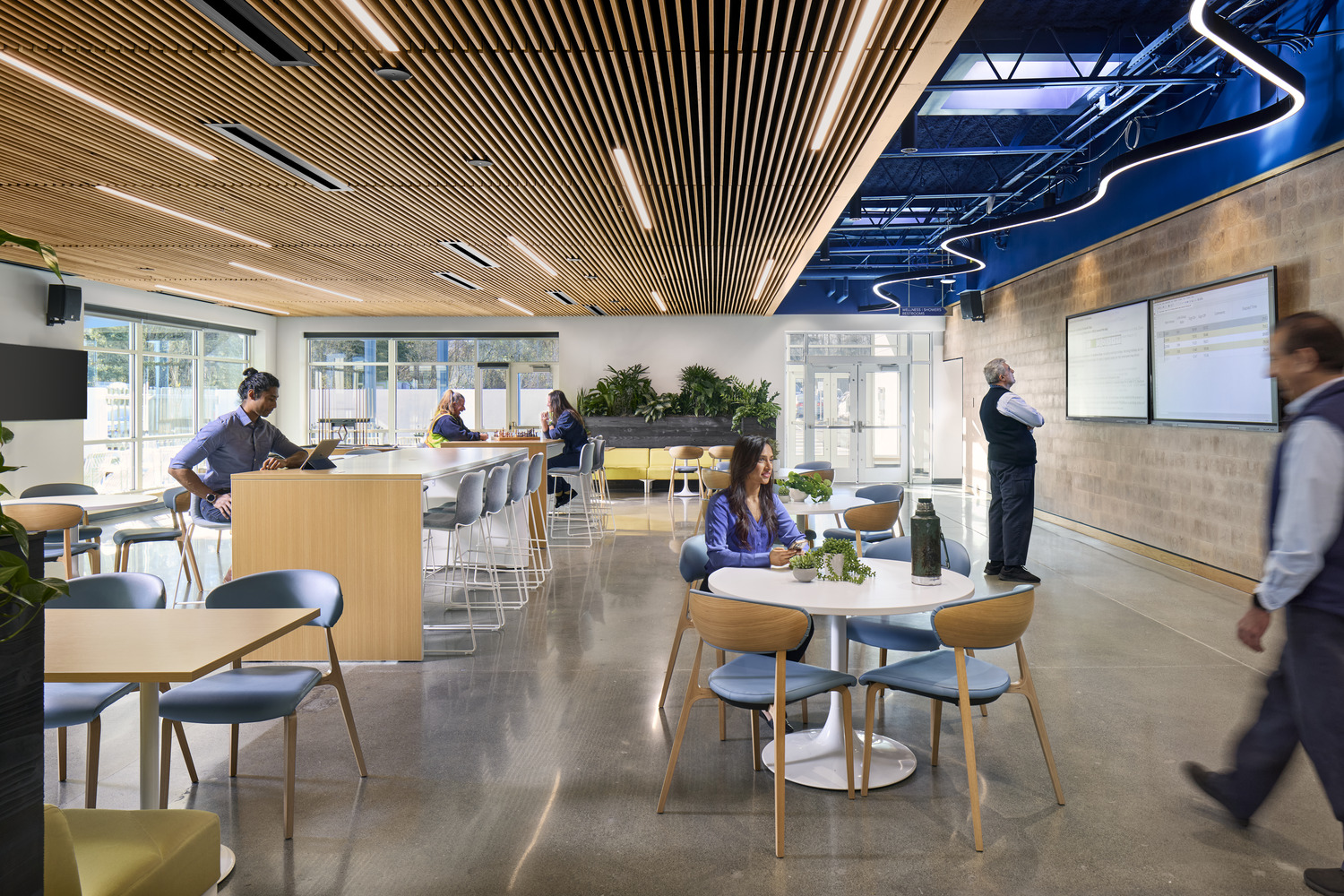
Community Transit Merrill Creek
Multi-purpose spaces, designed for versatility, also enhance flexibility, enabling areas to be quickly transformed for various needs. For instance, a conference room that typically serves as a meeting space can be easily converted into an event venue with retractable walls. Implementing these design elements provides leaseholders and employees with the ability to modify their workspaces as needed.
While flexibility lays the groundwork for dynamic workspaces, personalization plays a vital role in enhancing employee satisfaction and productivity in the workplace. Allowing individuals to tailor their workspace empowers employees to create environments that align with their unique needs.
Incorporating elements like adjustable lighting, climate control, and ergonomic furniture allows employees to craft their ideal settings, fostering a sense of ownership that inspires engagement and fuels creativity.
Amenity Spaces: Wellness and Sustainability
Modern occupants are no longer satisfied with offices that simply provide a desk and chair — they’re seeking spaces that enhance their well-being and align with their values, especially when it comes to wellness and environmentally friendly practices.
For aging office buildings, this shift presents both a challenge and an opportunity. To remain relevant, these buildings need to incorporate wellness-oriented amenity spaces that promote sustainability, giving them a renewed sense of purpose and appeal.
To truly capitalize on this opportunity, we must offer a comprehensive suite of wellness features that enable older buildings to stand out in a competitive market. Thoughtfully designed amenities like fitness centers, meditation rooms and outdoor spaces give employees places to recharge and refocus throughout the day.
Coupling these wellness-driven spaces with sustainable initiatives — such as energy-efficient systems, water conservation measures, and the use of healthy materials — further elevates the appeal in attracting companies prioritizing health and wellness, and sustainability.
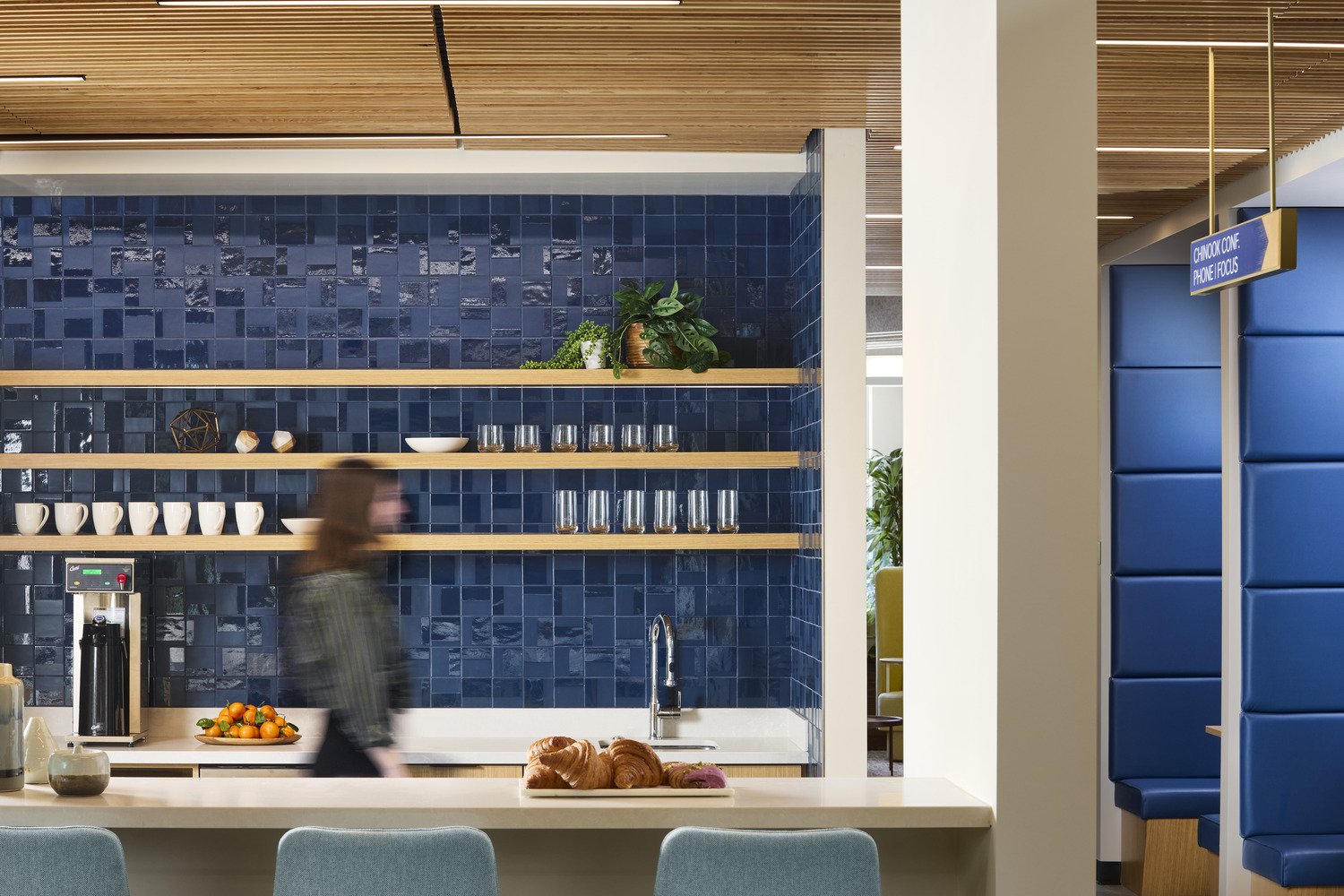
Community Transit Merrill Creek
This approach was realized in the redesign of Community Transit Merrill Creek in Everett, Washington, where we embraced a holistic approach to the interiors, transforming the space into a sustainable, hospitality-driven amenity center for both transit drivers and administrative employees.
The finished project included health-conscious amenities like a wellness area offering massages and chiropractic care, as well as a fitness center complete with workout machines, free weights, and a dedicated yoga space. We also added two stories of both relaxing, low-energy comforts and active, engaging amenities providing employees with a space to read, relax, and rest in the sleep and quiet rooms or play pool and watch TV in the social break room between shifts.
Technology and Smart Building Solutions
Design and technology are inseparable, and incorporating smart building solutions is no longer just a trend — it’s essential to meet the demands of modern occupants and future-proof office environments. Smart systems such as touchless entry, IoT-enabled sensors for space utilization, and AI-driven building management systems help create spaces that respond intuitively to the people who use them, ensuring a seamless blend of innovation, efficiency and user experience.
Integrating smart building systems that automate essential functions like lighting, heating, cooling and security can significantly reduce energy consumption and also offer occupants greater convenience and control.
These systems are designed to optimize building performance, adjusting energy use in real-time based on occupancy, weather conditions or time of day. The result is not only a more sustainable operation but also yields substantial cost savings. Advanced Building Management Systems (BMS) take this a step further, automating routine operations and delivering valuable analytics that improve maintenance and extend the lifespan of the building’s infrastructure.
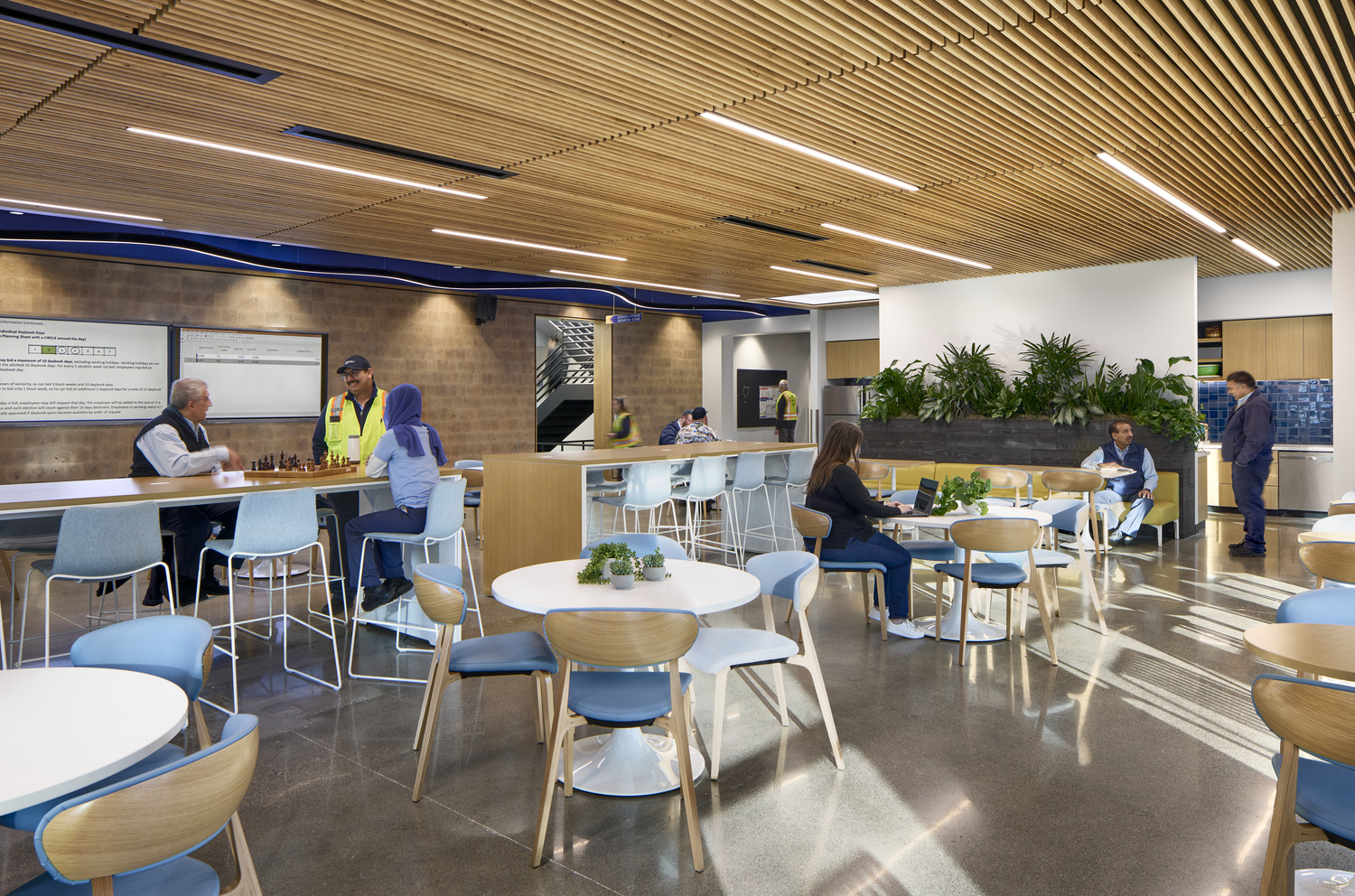
Community Transit Merrill Creek
Future-Proofing Workplaces: Designing for Flexibility, Wellness, and Sustainability
To remain competitive, the key for aging office buildings lies in making strategic design choices that emphasize flexibility, wellness, sustainability and technology. With the incorporation of adaptable layouts, wellness-centered amenities, and smart building systems, these properties can be better equipped to cater to evolving demands for dynamic, health-conscious work environments.
As designers, we play a crucial role in reimagining these spaces, transforming them into future-ready workplaces that foster both well-being and productivity while preserving noteworthy original architectural character. Through thoughtful design interventions, aging office buildings can not only stay relevant but also thrive as innovative and sustainable solutions in today’s real estate landscape.






