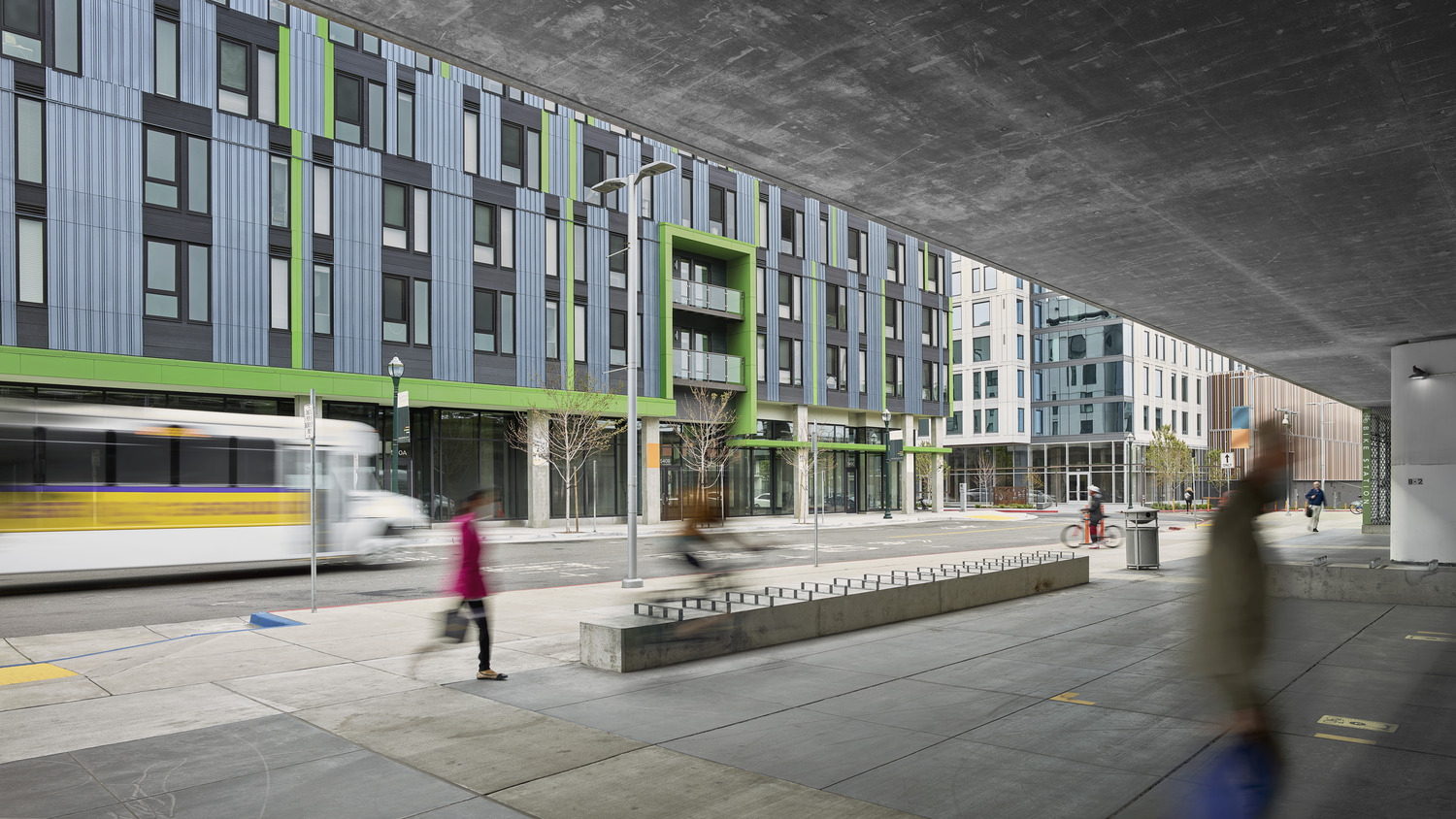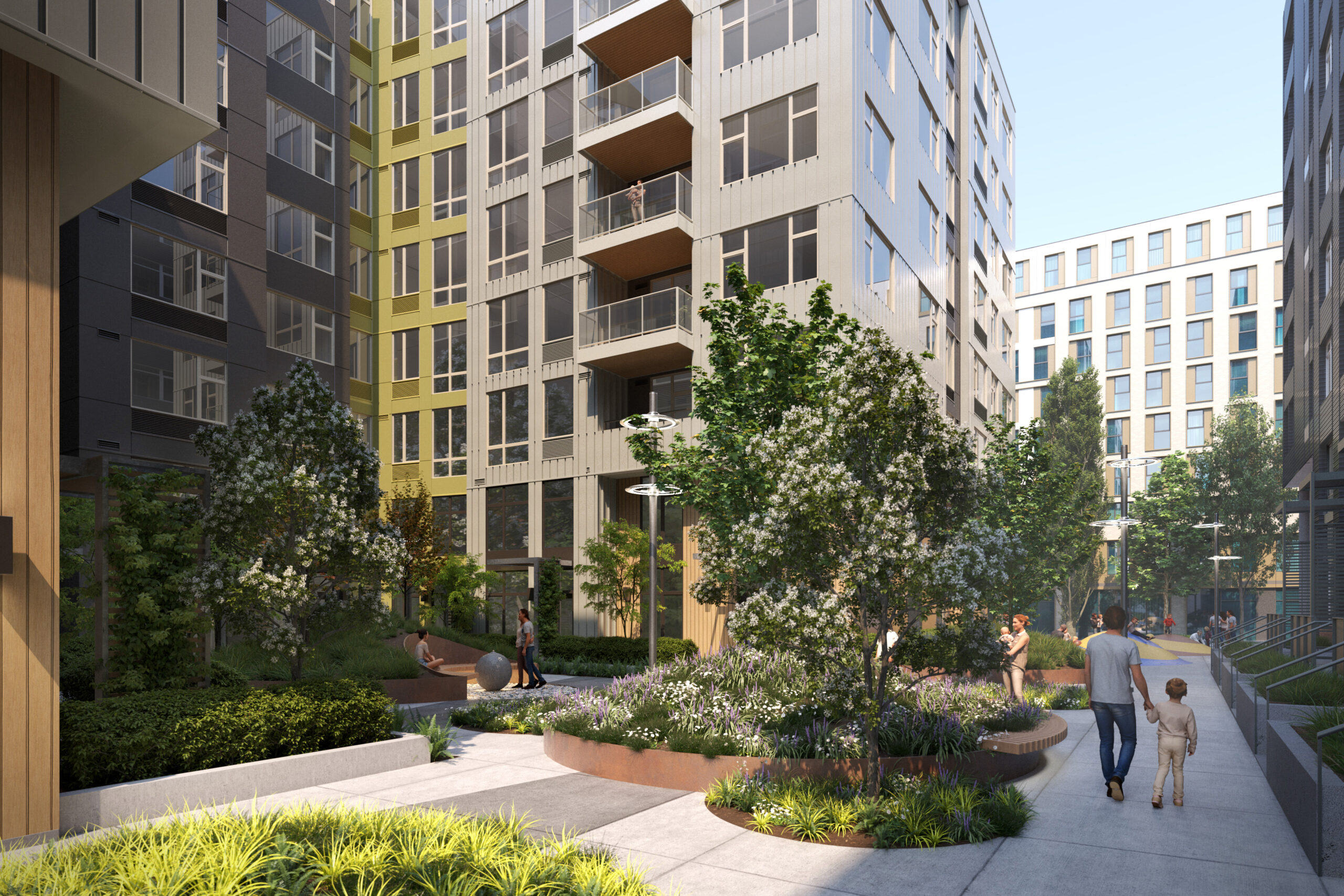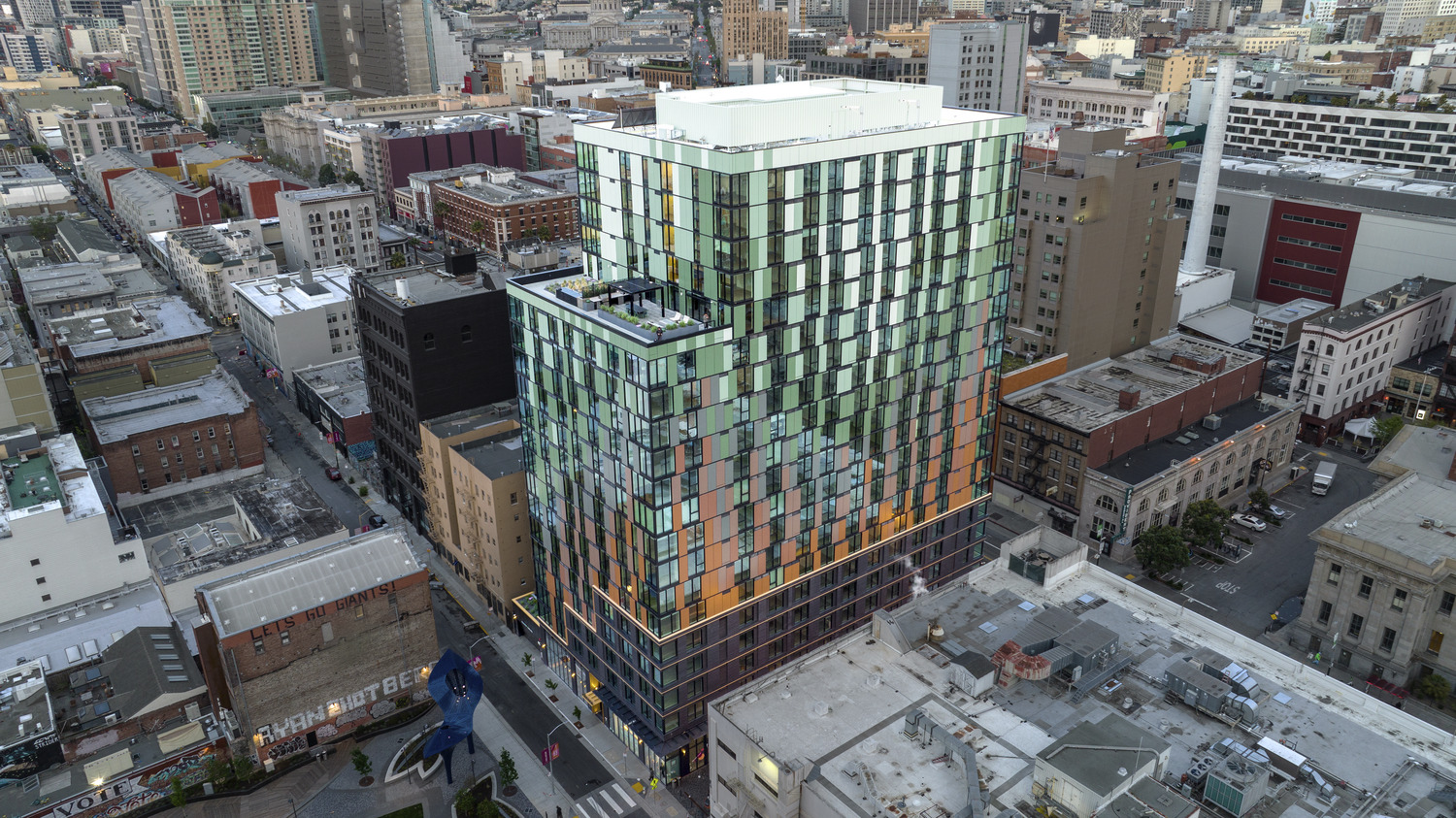With over 100 successful transit-oriented design (TOD) and podium projects completed across the West Coast, Ankrom Moisan has shaped vibrant, walkable, transit-connected communities that transform underutilized land into thriving mixed-use neighborhoods. Our expertise extends across scales – from strategic district-wide frameworks to detailed building design – with a track record of delivering catalytic projects for agencies like Tacoma Housing Authority, Hines, Clark Country Transit, and the City of Beaverton.
Our approach balances visionary planning with pragmatic execution. We begin with transit-adjacent development (TAD) opportunities and help them evolve into fully transit-oriented communities (TOCs) by integrating long-term growth strategies, inclusive public engagement, and equitable housing solutions. We don’t just design buildings near transit – we cultivate places where people live, work, and thrive without needing a car.
Our clients rely on us to:
Lead complex, multi-agency stakeholder engagement processes.
Maximize land value and development potential while preserving transit function.
Prioritize community needs through housing diversity and public realm activation.
Deliver cost-effective, code-smart podium solutions at scale.
To accomplish these goals, we’ve put together a list of five do’s and don’ts for designing successful, impactful transit-oriented developments.
DO Create Mixed-Use, Mixed-Income Neighborhoods. DON’T Build Monocultures that Ignore Economic Diversity
TODs should support a full spectrum of incomes and uses, from market-rate and affordable housing to live/work spaces, retail, and employment hubs. This mix increases transit ridership, reduces car dependence, and promotes economic vitality. Oliver Station in Portland is a standout example – it’s a mixed-use, transit-adjacent project that blends affordable and market-rate housing atop ground-floor retail, directly adjacent to the MAX light rail line. It reconnected a fragmented streetscape and brought needed density, amenities, and equity into a rapidly evolving neighborhood.

Aerial view of the mixed-use Westgate neighborhood in Beaverton, Oregon
DO Prioritize Public Engagement and Local Government Buy-In. DON’T Underestimate Community Concerns or Political Will.
Early, sustained engagement reduces resistance and aligns stakeholders. At Fisher’s Landing, a robust outreach strategy informed a district-wide plan grounded in local values and transit requirements. We collaborated with the public, city leaders, and the transit agency to align development goals with long-term community interests, resulting in a flexible, phased vision that maintains transit operations while introducing new housing, amenities, and economic opportunity.
DO Design for Walkability, Safety, and Connectivity. DON’T Treat Transit as an Island.
TODs thrive when the pedestrian experience is seamless. Wide sidewalks, active frontages, street furniture, and visible transit connections are non-negotiable. Our Westgate framework plan in Beaverton placed a “100% corner” at the intersection of key pedestrian and transit axes, designing it as a vibrant focal point with active ground floors on all corners. This approach created a true urban node that strengthens both walkability and transit access.
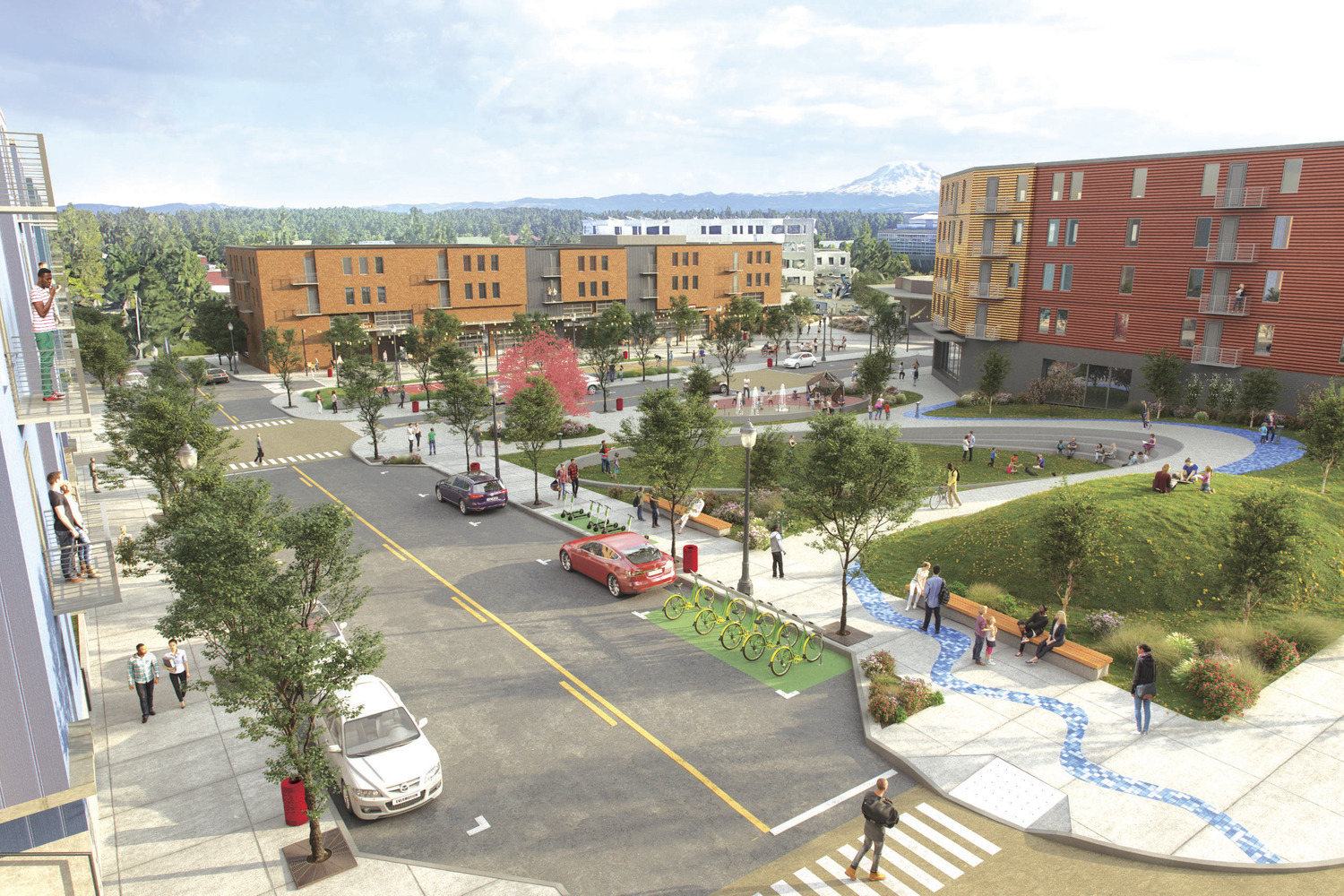
Rendering of James Center North in Tacoma, Washington
DO Future-Proof Parking and Mobility Strategies. DON’T Let Surface Parking Define the Site.
Smart TODs transition from car-centric layout to multimodal systems over time. Through our mobility charrette at James Center North, we worked with local agencies to reimagine parking as a flexible urban element – initially essential, but adaptable to evolving shared mobility trends. Rather than relying on traditional fixed ratios, our plans allow parking to phase out in favor of programmable space, micro-mobility lanes, or active frontages as transit demand grows.
DO Activate the Public Realm with Purposeful Design. DON’T Leave Edges Dead or Space Underutilized.
Every surface counts in a TOD. Thoughtfully designed public spaces, transparent ground floors, and flexible plazas invite people to linger, connect, and return. The MacArthur Station project in Oakland is a prime example. Our design team created a central public heart at the BART station, anchored by active frontages, inviting walkways, and diverse open spaces that encouraged continuous activity and movement. Visual connections, lighting, and building orientation enhanced safety and navigability, while the public realm was designed as a true civic stage, welcoming residents, commuters, and visitors alike. The result is a fully integrated 8-acre community with 880 homes and 40,000 square feet of retail, deeply embedded in the region’s transit fabric.
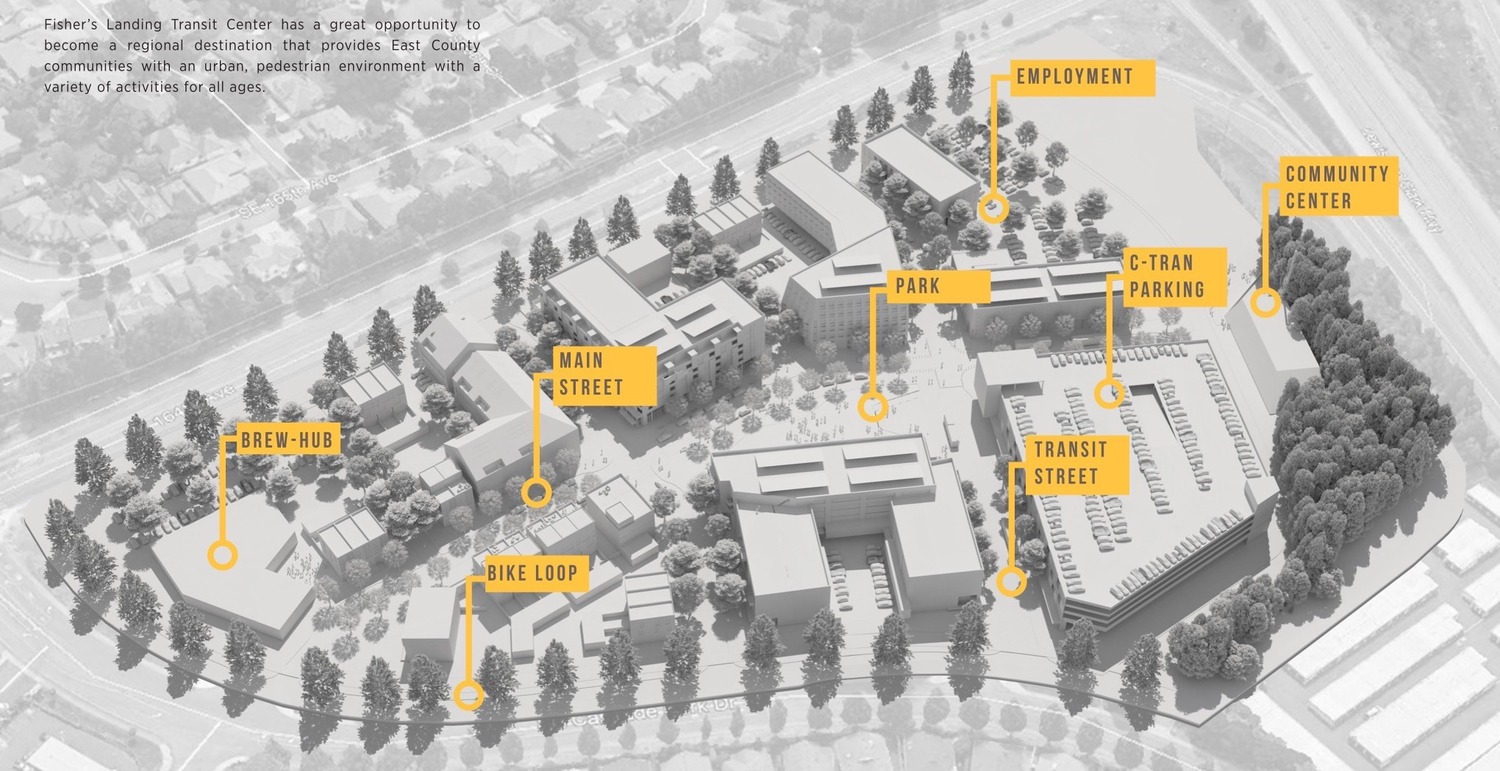
Master Plan for Fisher’s Landing in Vancouver, Washington
Rising to the Occasion
A key member of Ankrom Moisan since 2014, Brad Bane has extensive experience in housing design that spans studios – from market rate and student housing, to affordable and even some hospitality spaces, he is passionate about mission-driven projects that have a public-spiritedness to them.
Recently, he has taken on a new leadership role, partnering with Katie Lyslo to lead the Affordable Housing Studio with a shared mission of creating equitable, sustainable housing solutions that balance design quality with affordability.
Brad’s work history includes a wide variety of project types, such as high-tech industrial, water infrastructure, police stations, high-rise offices, and hospitality. He has worked with large and small housing authorities on both urban and rural projects, from new constructions to renovations. For the last two decades of his career, though, his focus has been on multifamily housing, community-focused design, and affordable housing developments.

Brad discusses the affordable housing studio in an episode of “Green Screen In-Between”
“I bring both technical expertise in terms of project delivery and a strong understanding of the regulatory frameworks that shape affordable housing projects,” Brad said. “My strength lies in navigating the complexities of affordable housing delivery: understanding funding structures, coordinating with multiple stakeholders, and ensuring design quality throughout.”
Brad and Katie complement each other well as co-leaders of the Affordable Housing Studio. She brings a strong strategic and visionary perspective, focused on thought leadership and client relationships, while he contributes deep experience and technical expertise across a wide range of affordable housing types and clients. Together, they balance strategy and delivery, design and implementation – all strengths that allow the affordable housing studio to continue producing high-quality, community-driven affordable housing.
Their collective vision for the studio is one that balances design excellence with the practical realities of affordability.
“Brad’s leadership brings a clear vision and thoughtful approach to the studio,” said Katie. “His strengths in navigating the complexities of affordable housing, from understanding funding structures and coordinating multiple stakeholders to maintaining design quality, make him an invaluable partner. I’m excited to collaborate with Brad as we continue to push the boundaries of what thoughtful, community-focused housing can achieve.”
“Co-leading this studio means expanding our impact – creating housing that not only meets essential needs but uplifts communities, setting a new standard for what affordable housing can be,” Brad said. “What excites me most is the opportunity to shape how our firm approaches housing both as a social responsibility and a design challenge. Our mission is not only to create housing, but to help shape equitable, lasting communities for the people who need them most.”
Motivated by the chance to mentor the small, seven-member affordable housing team and create new client relationships, Brad aims to re-introduce the market to the exceptional affordable housing work that Ankrom Moisan has been leading for years.
“We have an incredibly talented and dedicated studio team who shares a deep belief in strengthening communities through sustainable, durable, and high-quality housing,” he said. “Our portfolio includes dozens of successful affordable and supportive housing projects, each one a testament to our commitment to design excellence and social impact. As we continue to face the ongoing housing crisis, I’m excited to build new partnerships, elevate our visibility in this space, and demonstrate how thoughtful design can be both beautiful and attainable.”
One of our most recent affordable housing collaborations – Pacifica in Seaside for client Related Northwest – exemplifies our approach to balancing thoughtful design with resident needs, value, and efficiency.
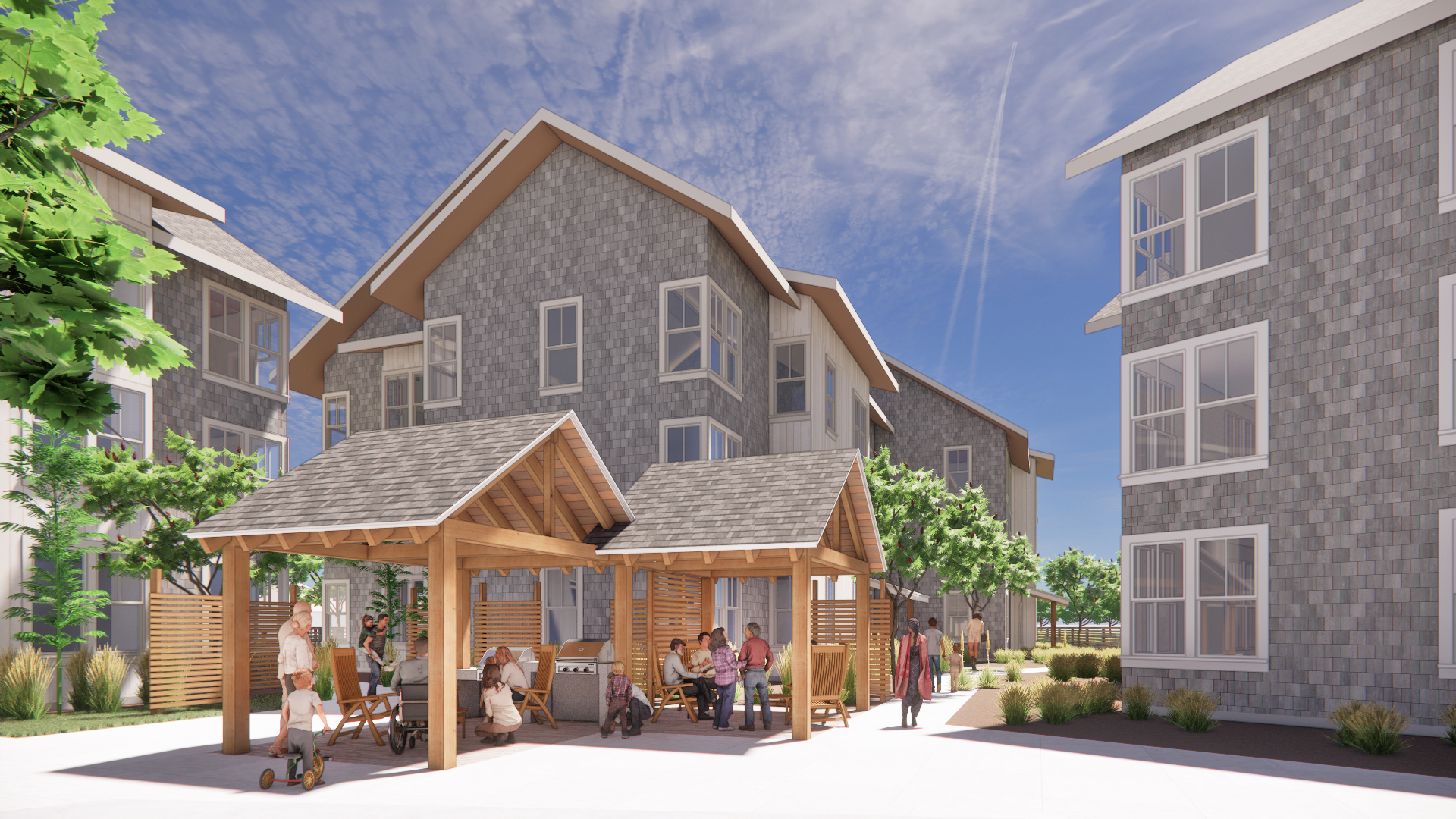
Rendering of Pacifica in Seaside
“From the outset, our team focused on creating a site plan that achieves the right balance between density and livability, ensuring that residents enjoy both privacy and community connection,” Brad explained. “The site design reinforces key pedestrian links to the surrounding Seaside neighborhood, strengthening connections to local amenities and the broader community fabric. At the same time, we carefully planned the layout to buffer adjacent housing from the more active commercial-use areas along Highway 101. The result is a community that integrates seamlessly into its context, while supporting long-term sustainability and a strong sense of place.”
In a general sense, Pacifica in Seaside serves as a textbook example of the future of the firm’s affordable housing work under Brad’s co-leadership. Sustainability will continue to be an increasing area of focus for the studio, not only to reduce long-term utility costs for residents through energy-efficient design, but also to enhance overall quality of life.
“Beyond the immediate benefits for residents, we recognize our responsibility to minimize resource consumption and reduce environmental impact,” Brad said. “By integrating sustainable strategies from the start – materials selection, building performance, and site design – Ankrom Moisan’s affordable housing studio can help protect the planet while supporting the long-term resilience and affordability of the communities we serve.”

Brad Bane
Of course, the affordable housing studio’s primary objective is, and will continue to be, addressing the housing crisis; in 2026 alone, Ankrom Moisan will be delivering 275 units at Hillside Park, 175 units at Stratus Village, and 235 units at Bridge Northgate. That’s 685 units of high-quality affordable and supportive housing for families and individuals in need.
Reflecting on the impact the studio has had so far, Brad’s hope for the future is that Ankrom Moisan’s affordable housing team continues to grow their influence and capacity while staying rooted in what makes them special. To Brad, that’s their purpose-driven approach, curiosity, and the way all the members of the studio support one another.
“I want us to keep pushing boundaries,” he said, “so we can help our clients do even more with limited resources.”
Approaches to the Design Process that Can Help Push Multifamily Projects Toward Construction
As nearly a billion dollars of bond money was invested in affordable housing projects in the Portland-metro area, architects are finding paths to success. Commenting on what jurisdictions can do to encourage housing development, Don Sowieja, Principal, shares his thoughts on how different approaches to the design process can help push multifamily projects toward construction.
“The city of Portland has taken major steps to encourage development,” Don said. One of these steps was consolidating permitting functions into a single bureau: Portland Permitting & Development. “Prior to that shift in policy organization, you might expect three to four months before you go your first round of plan review,” he continued, adding that it now takes around six weeks.
According to Don, when it comes to overall timeline for a project, the design process is critical.
Simplify the Design Process
“One of the things we’ve found is to keep it simple,” he said.
“Keeping a basic layout and overall composition allows a project to move through the process more quickly,” Don claimed. “Oftentimes a proposal’s details may be unclear to city staffers, so it’s important to keep an open line of dialogue with them to navigate the approval process.”
“The simpler the design, the simpler the compliance,” he said. For multifamily housing, unit size and type matter. “If you have three unit types – studios, one bedroom, and two bedrooms – and you have one of each of those unit plans, that’s as easy as it gets for the city to understand, as well as for the developer to demonstrate compliance,” Don said.
For projects subject to design review, Don encourages teams to know the rules and follow them. “It’s right there on the page,” he said. “Reading and doing what it says is the best way to move quickly through a subjective process.”
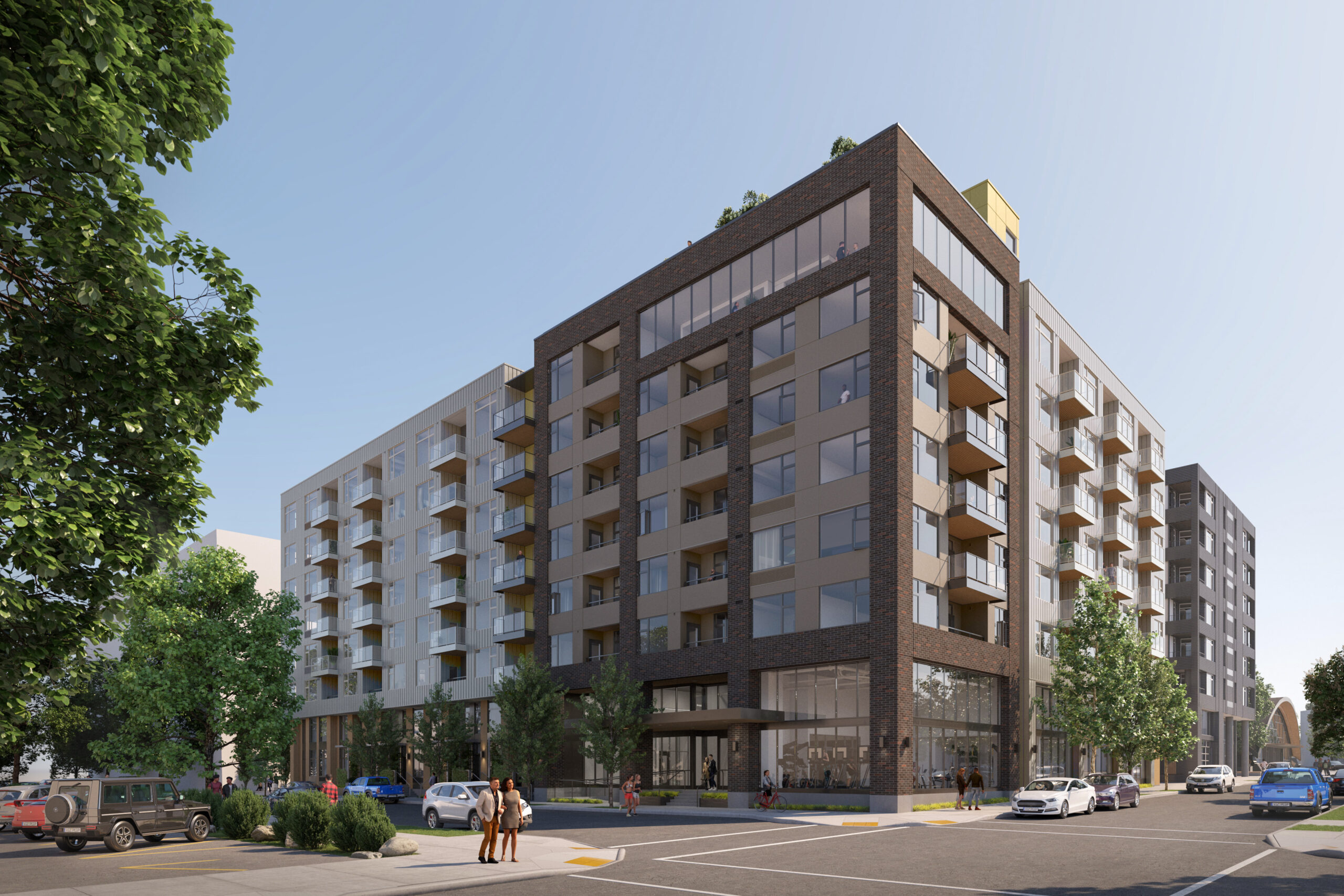
Project rendering of Pepsi Phase B, an inclusionary housing project in Portland.
Embrace Inclusionary Housing
Although inclusionary housing is relatively new to Portland, many cities on the West Coast have similar criteria. In Portland, inclusionary housing requires all residential buildings proposing 20 or more new units to provide a percentage of them at rents or sale prices affordable to households at 80 percent of the median family income or below.
“Development teams should embrace the fact that it is a requirement for multifamily projects,” Don said. “While there was some concern at the outset of this new requirement, most of the development community has figured out that it has a financial and organizational impact.”
According to Don, demand for multifamily projects has declined in the past 2.5 years, following a roller coaster of economic cycles, including the COVID-19 pandemic, inflation and interest rate increases. However, that has begun to change in 2025.
“The design side is really picking up,” he said. “That takes a while to translate into construction starts, and construction is the big money and the larger economic driver.”
Hopefully, once the industry’s efforts shift toward construction, we will see more architects working with jurisdictions to simplify or streamline the design process to increase housing, and more developments being made to meet the need for affordable housing throughout our cities.
How Jurisdictions can Encourage Housing Development
When it comes to encouraging the development of housing projects, there are a handful of things that jurisdictions can do to support architects and designers, streamlining the process of design and construction from start to finish.
Our projects outside of Seattle, Canopy and Modera Shoreline, benefitted from an accelerated project timeline, a result of the City of Shoreline’s collaborative approach to streamlining the design review process.
Project rendering of Modera Main Street
In the last 10 years as urban affordability and quality of life have become issues to residents, developers and investors have looked to new submarkets for development. Sharing its southern boundary with Seattle, the city of Shoreline has been recognized as one of the area’s fastest-growing residential hubs.
After listening to developers, the city set about enhancing its portals, attracting brand retailers, planning for future TODs, codifying development incentives around sustainability, and streamlining their entitlement and permitting processes. Amidst the challenging economic times of the last two years, three developments alone – Shea’s Canopy and Verdant, and Mill Creek’s Modera Shoreline developments – have created more than 1500 units, demonstrating that a jurisdiction’s focus on encouraging development can have transformative impacts.

Canopy
A motivated jurisdiction can work with the development community to create the vibrant city desired by its constituents. There are several ways this may come to fruition.
Reducing Permitting Timelines
Bypassing Design Review and MUP milestones could yield significant time and cost savings on project delivery, expediting the approval process and speeding up time to construction.
In 2023, the Seattle City Council amended the land use code to make two important changes to the design review program aimed at encouraging additional low-income housing.
The first change permanently exempts low-income housing projects from the Design Review program.
The second change provides a new Design Review exemption for projects that meet Mandatory Housing Affordability (MHA) requirements by providing units on site via the Performance Option under the Land Use Code.
Due to this change, projects that opt into the Performance Option can skip MUP and Design Review and proceed directly to Building Permit where land use code compliance will be evaluated concurrently with other review subjects.
The impact of this shift is an accelerated timeline for projects to go from design to construction, and as a result, an increase in the number of housing projects being made.
Typically, the design review board can take anywhere between three to nine months to approve a project. During this process there are application fees to be paid by the applicant, as well as other payments made to parties such as land use attorneys who determine jurisdiction or design professionals who prepare and present the information to the review board.
Reducing the permitting approval and design review timeline for a single building translates to more time that can be spent on additional housing complexes, boosting the total amount of available housing in Seattle. It also means less money is spent on a project overall through the extra costs associated with presenting a project to the design review board.
This is just one example of how bypassing Design Review and MUP milestones could yield significant time and cost savings on project delivery. A full synopsis of the impact of reduced permitting timelines can be found here.
Lowering Impact Fees
Impact fees – also called system development charges in some places, like Portland – are the method cities use to collect funds that expand or provide infrastructure to support developments that are going through the permitting process.
These fees cover everything from sewers and transportation to parks and schools and are used to either fund the construction of those services, or the maintenance and expansion of existing infrastructure. Essentially, they’re a city’s way of generating revenue to maintain the services and infrastructure that are needed for a project that is being built.
Based on a per-unit cost, impact fees, along with review and inspection costs, can end up costing a lot more than a simple permit review fee.
To encourage more developments, impact fees can be reduced or lowered. Recently, the city of Portland completely waved those charges until 2028, making it both cheaper and easier to initiate new construction developments within the city. The impact is so large that some projects currently in development would not be able to move forward at all, if it weren’t for the Portland SDC moratorium.

Project rendering for Sandy Pine
Clarifying Code Language
The Portland City Council temporarily lifted restrictions on building heights for housing projects in specific planned districts at the beginning of 2025, a decision that will remain in effect until 2032. On top of changes to code language surrounding building heights, there were also adjustments to minimum lot sizes on single-family dwelling lots.
“These amendments will help spur development to increase housing density, use land more efficiently, and create more affordability,” said Don Sowieja, Principal. “This limitation on height within the urban growth boundary for development has been very frustrating for developers. Hearing about this adjustment opportunity is a tremendous step in the right direction.”
Another somewhat recent code change made by the International Code Council provided significant updates to accessibility clearances, based on a study of wheelchair users. While the overall impact of the code change on buildings was modest/minimal, only expanding a few rooms by a few inches, the impact on impacted users was immense.
From a designer’s perspective, code changes can lead to added complexity, especially for considerations like accessibility. However, by clarifying the language around some of these codes, the design and construction process can be simplified and streamlined, leading to quicker project completion and more housing development overall.
For example, the city of Shoreline provides the Deep Green Incentive Program, which is an opportunity for development to meet certain sustainable development and construction certifications. If met, the city provides developers with increased flexibility regarding development code criteria, such as allowing additional building height, reduced parking requirements, and other substantial cost or yield impacts. Additionally, this incentive program allows jurisdictions to provide preferential treatment during the building permitting review process, fast-tracking approval and construction.
Extending Permit Life Before Expiration
Every jurisdiction has time limits for the permit review process. If there is no movement, a permit can expire, causing the project to have to restart the permitting process, adding additional costs and a prolonged timeline for a project to reach completion.
For both the city as well as developers, it’s important to keep a timeframe on project development, since it helps people plan for future projects. For example, financial transactions like loans only take place once a permit is approved. Since loan repayments need to be budgeted out over time, having that timeline shifted can obviously throw a wrench in any pre-decided plans.
Issued permits also have lifespans. Drawing them out is one way to prevent permits from expiring before a project begins construction, leading to more completed projects overall.
Jurisdictions have realized that there’s a benefit to keeping the development community engaged throughout the permit review process. Desiring to keep people involved, rather than pushing them out, jurisdictions are reaching out to applicants, offering permit extensions if formally requested.
With that change, permits can sit for longer periods of time before they have to secure/receive funding. These longer pauses come with the hope that conditions will soon shift in favor of developers, leading to more developments.
Moreover, as time passes, code and design review criteria change. Essentially, by extending permit life beyond expiration, the efforts of going through the permitting process are retained, and developments are encouraged, rather than given hoops to jump through. If permits last longer, these projects have the potential to save time and money by avoiding being re-tooled to pass review again if a previous permit expired.
All in all, these four examples of incentivizing construction and flexibility in the design review process are excellent options for jurisdictions to take advantage of in order to encourage new building developments.
Adaptive Reuse Conversion Case Study: Warehouse to Residential
There are many unique buildings located along the West Coast. Built in the 1920s and 30s but now vying for a second chance at life, an existing turn-of-the-century warehouse in Seattle is one of them. After having been identified as a prime candidate for an adaptive reuse conversion, the former warehouse is being repositioned as a mid-rise apartment complex.
Leveraging the unique elements from the site’s previous use, adaptive reuse conversions aim to accomplish goals identified by the project’s owner. In this case, maximizing the yield and resident experience, and including amenities that attract and enhance resident life.
This is something that Ankrom Moisan has unique experience in; We embraced adaptive reuse to resurrect downtown Portland’s Pearl District, turning disused warehouses into coveted apartments.
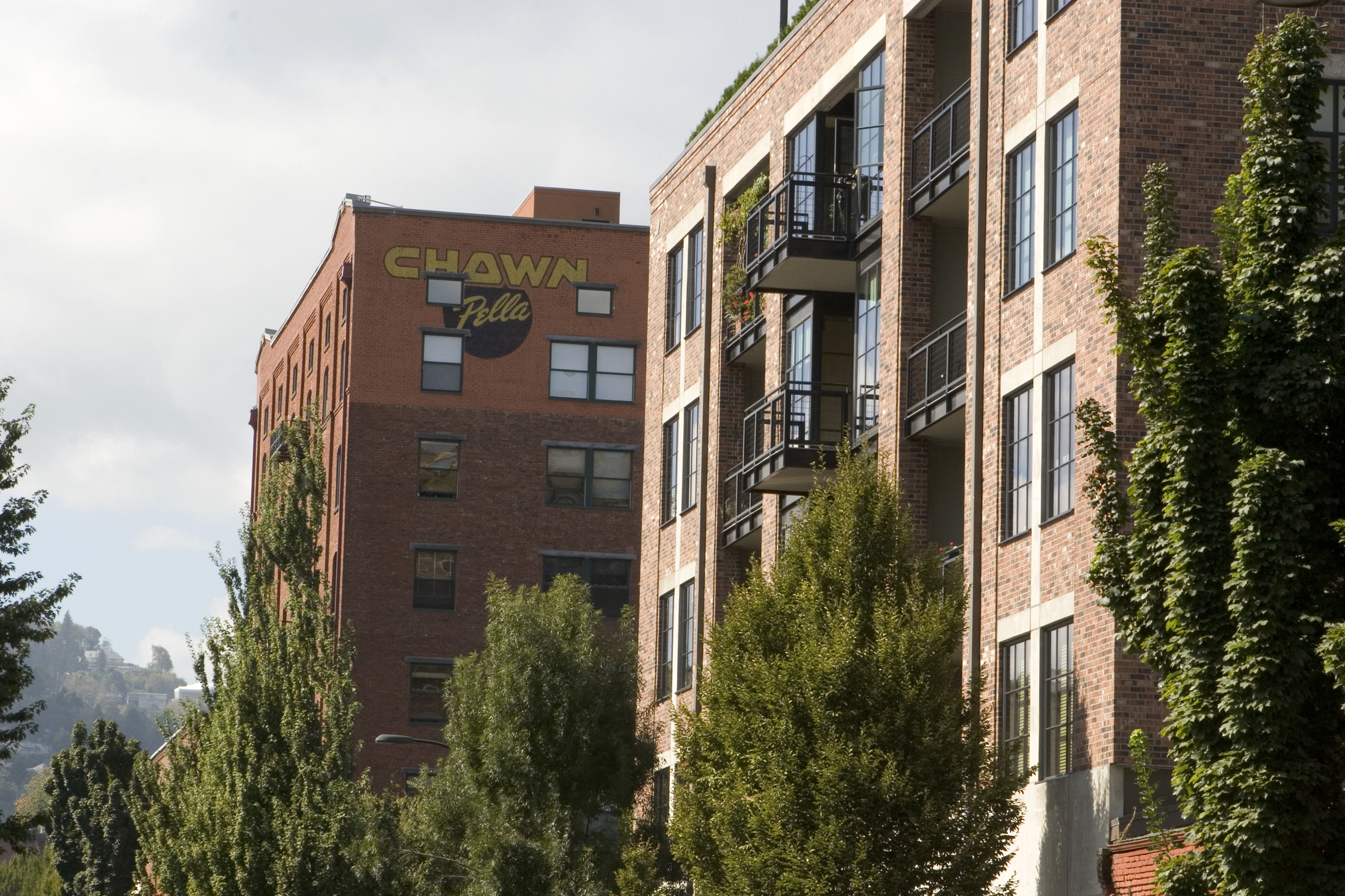
Chown Pella Lofts, a disused factory warehouse that was converted to a multi-story residential condominium in Portland’s Pearl District.
Here’s how we do it:
Maximizing Yield and Resident Experience
Converting an old warehouse into an apartment building with modern luxuries means embracing the elements that made the structure a warehouse in the first place. Finding the design elements that are inherently aged and providing them with a new use is just one way to maximize the building yield, as well as the resident experience.
For example, warehouses typically have floor-to-floor heights that can reach 15 feet, something that’s not commonly found in contemporary housing. The additional space afforded by such heights allows for deeper floorplates and units than modern constructions, up to 120 feet wide, allowing the building to utilize the extra space afforded by the deeper floorplate to enable larger, light-filled units – something residential buildings typically don’t have.

Similarly, older warehouses that did not utilize electricity to the extent that modern buildings do have large windows with lots of glass to bring an abundance of natural light into the space. With an adaptive reuse conversion, what was one intended to bring daylight to hard-working warehouse laborers can be repositioned to provide residents with sweeping views of their surroundings.
Amenities that Attract and Enhance Resident Life
Comparing the resident experience found in an adaptive reuse project to that of modern housing, it’s plain to see that the bespoke qualities of a conversion add richness to a space. Unusual features become draws for potential residents, just as long-empty warehouses are converted into bedrooms and apartments full of life.
It all has to do with spotlighting a structure and emphasizing quirks rather than designing them out.
For this project, we saw the warehouse’s skeleton as an opportunity to create one-of-a-kind amenities that cannot be replicated in a new build. Turning the light well atrium into an internal amenity space, complete with a spa and garden, our design emphasizes resident wellness and provide a peaceful retreat from the city and the urban, hard-edged waterfront found nearby – something you won’t find next door.
Successful adaptive reuse conversions embrace the factors that make their buildings different, using those differentiators to become more desirable in the market. It’s our view that the unique history, location, and geometry of projects like the existing turn-of-the-century warehouse lends itself to the creation of amenities, and apartments, that surprise and delight residents.
Overall, warehouse to residential apartment adaptive reuse conversions are unique exactly because they’re not a unique situation. Older, underutilized, turn-of-the-century warehouses in a downtown core are a very common building typology that exists all across the West Coast. They usually have between five and seven stories, and massive footprints that are a lot larger than what would be expected to be adapted to marketable housing.
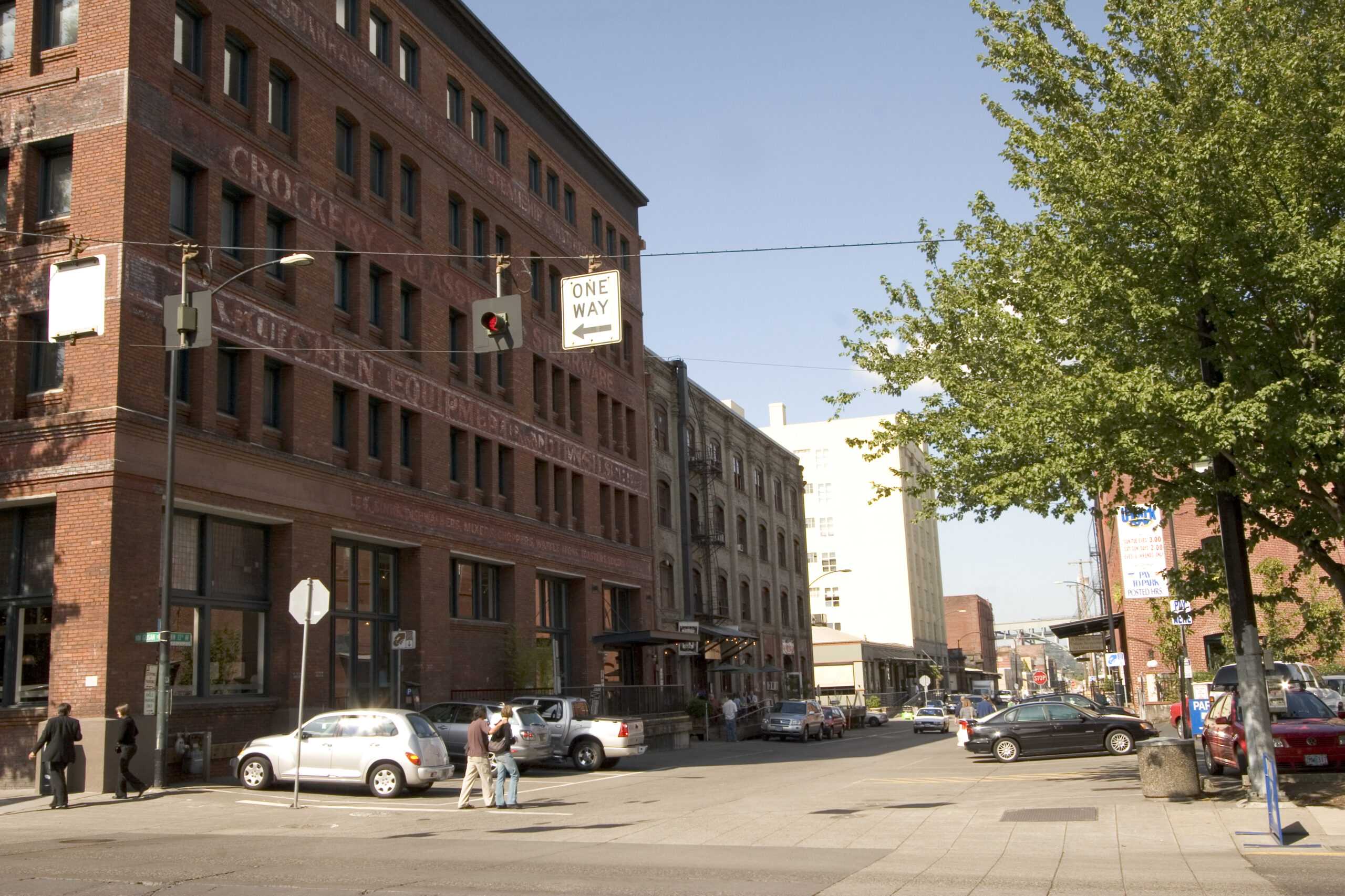
Chown Pella Lofts
The unique charm of these conversions comes from how you take a building and use the features that exist because it was designed to meet warehouse code at the time (of construction) to make impactful housing.
Buildings like these are often already landmarks in the cities they’re located in, being 100 years old, sometimes older. The question is, how do you reintroduce a historic landmark after it’s been given a new use? Embracing the existing exterior architecture to retain the site’s identity while adding new features to set it apart from the past will get people into your building.
This could be done by turning an old water tower into an art installation to act as a beacon and attract attention, for example. In most cases, it’s very exciting for passersby to notice an old building in a new light. If you can do this, your adaptive reuse conversion will continue to be a part of the fabric of the city that it’s in, revitalized and full of new life.
Housing Architecture and Interior Design
TABLE OF CONTENTS
Studio Overview
Geographic Markets
Studio Leaders
Thought Leadership + Case Studies
Studio Overview
Bringing you home.
We approach housing design as urban placemaking, with environmental and culturally relevant solutions that meet residents’ needs. Creativity drives our design process as much as it drives our concepts; In pursuit of the best solutions, we create an approach and design to our clients’ unique goals. We never presume answers – we discover them, just as we discover and honor people’s dreams, hopes, ideals, cultures, histories, and localities. We invite people to turn our housing into their homes.
Geographic Markets
Ankrom Moisan’s Housing Studio and expertise operates from across the West Coast and Texas. While we are headquartered in Portland, Oregon, we have offices located in Seattle, Washington; San Francisco, California; and Austin, Texas. However, our Multi-family residential design work extends into many markets across the country.
Studio Leaders
Ankrom Moisan’s Housing Studio is led by the insight and experience of its leaders. David Kelley, Housing Studio Co-Director, specializes in housing architecture and has 29 years of experience in the industry. Rachael Lewis, Housing Studio Co-Director, brings 25 years of experience in the field of housing interior design, with 3 of those years as a founding member of Ankrom Moisan’s Urban Living Interiors sub-brand – a boutique housing interior design firm that specializes in housing interior design for high-end market rate housing – creating multi-family residential interiors with vision, depth, and function. With a deep focus on people, they create spaces that resonate emotionally, deliver functionality, and reflect a unique vision.
Thought Leadership + Case Studies
Addressing the Housing Crisis
Architects and architectural firms specializing in multi-family housing design play a critical role in tackling the housing crisis by reimagining how communities are planned and built. Through innovating, flexible design approaches, density can be increased without sacrificing livability. From more efficient unit types to integrating accessory dwelling units (ADUs) and embracing modular or prefabricated “Kit-of-Parts” construction methods that speed up delivery while lowering costs, thoughtful design can help optimize underutilized sites like parking lots, commercial corridors, and transit-adjacent parcels into vibrant housing opportunities.
How Jurisdictions Can Encourage Housing Development
When it comes to encouraging the development of multifamily housing projects, there are a handful of things that jurisdictions can do to support architects and designers. From reducing permitting timelines and lowering impact fees to clarifying code language and extending permit life beyond expiration, these decisions help meet the need for more housing architecture in our cities by expediting the design, review, and construction processes, leading to the creation of more homes – both market rate and affordable – on a faster timeline. Principal Don Sowieja shares four ways that jurisdictions can encourage new building developments, addressing the need for more housing architecture in our cities.
Bringing Bigger Buildings to Smaller Jurisdictions
Over the last several years, more demand in smaller markets has resulted in increased proposals for larger scale developments. These jurisdictions have not previously had to review projects that utilize code criteria that are unique to larger building types. Our expertise in larger buildings in bigger markets can be valuable with code analysis and interpretation in smaller markets, both from the designer and reviewers’ points of view. There is no one-size-fits-all solution, however, being able to work from multiple points of view allows for specific concerns to be addressed.
Housing Development Opportunities
Housing architecture development opportunities often begin with recognizing the untapped potential of existing sites. Vacant lots, obsolete commercial properties, and underused parking areas can be transformed into vibrant residential communities. Transit-oriented development, in particular, presents a major opportunity – by situating housing near transit hubs, developers can create livable, connected neighborhoods with a reduced reliance on cars. With creative site planning and adaptive reuse strategies, even challenging parcels can become catalysts for community revitalization.
As demographics and lifestyles change, so do the opportunities for housing development. Rising demand for multifamily housing, mixed-use communities, and senior housing opens pathways for projects that directly respond to local needs. Developers who partner with architects to design flexible, future-ready housing – spaces that can adapt to shifting family structures, remote work, and wellness-focused living – gain a competitive advantage. By aligning design solutions with market trends, firms help turn development challenges into long-term value for both residents and investors.
How to Be Smart about Low-Rise Dispersed Building Developments
Exploring how low-rise dispersed building developments offer a smart solution for younger professionals seeking affordable, functional living, positioned between market-rate and subsidized housing.
New Seattle Development Design Review Exemptions
The Seattle City Council has amended the land use code to make two important changes to the design review program aimed at encouraging additional low-income housing. The revised regulations permanently exempt low-income housing for the Design Review process and introduce a new exemption for developments that meet Mandatory Housing Affordability (MHA) standards. Pushing on-site affordable units directly to the Building Permit stage for simultaneous land-use compliance review streamlines the planning and construction processes for this type of housing, making it quicker and easier than ever to develop low-income housing in the Seattle area.
The Art of Efficiency
Popularized because of their connection to nature and relative abundance of space, garden-style apartments are lower density, low-rise housing complexes that are typified by their green, garden-like surroundings. We’ve found that successful garden-style design is all about striking a balance between being livable and authentic, yet also efficient and economical. Based on our expertise with this style of housing, we’ve developed some dos and don’ts for creating successful and efficient garden-style communities.
This Burgeoning Seattle Suburb is Ripe with Development Opportunity – If You Know How to Navigate It
Developers are setting their sights on Redmond, Washington, and for good reason. Thanks to a comprehensive growth plan from the city, the area is experiencing a rapid transformation resulting in unique development opportunities. However, the opportunities in Redmond are not without obstacles. Complicated review processes and new zoning rules make familiarity with the proposed code changes essential to success.
Approaches to the Design Process that Can Help Push Multifamily Projects Toward Construction
The City of Portland has taken major steps to encourage the development of multifamily housing projects. From embracing inclusionary housing to simplifying the design process, Don Sowieja, Principal, comments on how different approaches to designing residential housing architecture can help push multifamily projects toward construction.
Adaptive Reuse
Adaptive Reuse residential conversions are projects that repurpose existing buildings for uses other than what the space was originally designed for. As a project typology, they offer developers unique opportunities to save their investments, create an unparalleled story for end users, and make money by converting a disused or underutilized project into a one-of-a-kind residential space.
Since 1994, Ankrom Moisan has been involved with adaptive reuse projects and housing conversions. The depth of our expertise means ww have an intimate understanding of the limits and parameters of any given site – we know what it takes to transform an underperforming asset into a successful residential project.
We don’t believe in a magic formula or “one size fits all” approach to adaptive reuse conversions. Each site is a unique opportunity to establish a one-of-a-kind project identity that’s tied to tis history and surroundings. Working with what you have, our designs and deliverables – plans, units, systems narratives, pricing, and jurisdictional incentives – are custom fit.
Our approach begins with a detailed analysis of each site’s structural, spatial, and jurisdictional characteristics. We tailor every conversion to highlight the building’s unique potential – preserving its character while meeting contemporary standards for livability and performance.
Adaptive reuse not only offers architectural and cultural values – it is a powerful environmental strategy. By repurposing rather than rebuilding, we minimize the need for new materials, reduce emissions associated with demolition and new construction, and help clients meet carbon reduction and resilience goals.
The Ins and Outs of Adaptive Reuse
Turning underutilized assets into housing through an adaptive reuse conversion offers developers the unique opportunity to save their investment, create an unparalleled story for end users, and make money by converting a disused or underutilized project into a one-of-a-kind residential space. Still, there are layers of complexity that come with updating an old building. Taking a deeper look at why some developers would want to convert their underutilized buildings into residential housing, we have identified that the top reasons to choose a conversion over a new construction are rental housing demands, desirable neighborhoods, reduced waste, new marketing opportunities, and construction efficiencies.
Should Your Building Become Housing? Critical Considerations for Adaptive Reuse
By evaluating multiple structure types and working closely with contractors on over 30 unique residential conversion projects, we have identified six key characteristics that make a project a candidate for successful conversion, and six challenges that may crop up during the renovation process. The “Rule of Six” acknowledges that not every building is a good candidate for conversion. Whether a property has one characteristic or all six, the qualities that identify a good candidate for conversion are: Class B or C Office; 5-6 Levels, or 240′ Tall; Envelope Operable Windows Preferred; Walkable Location; 12,000 Sq. Ft. Plate Minimum; and Depth to Core Not to Exceed 45′. The six challenges that should be prepared for vary by project, but range from Change of Use, Seismic-Structural Upgrades, and Egress Stairs, to Envelope Upgrades & Operable Windows, Systems & Services Upgrades, and Rents & Financials.
Residential Conversion Case Study: 728 16th St.
Converted from a Holiday Inn hotel to a residential apartment complex, 728 16th Street in Sacramento, California, also known as The Mod at Midtown, embraces its midcentury hotel past while providing a new take on residential housing. By utilizing strategic efficiencies within the renovation process and referring to the “Rule of Six,” Ankrom Moisan’s adaptive reuse and renovations design team contained costs, expedited construction, and completed the project in a sustainable fashion. The renovation leveraged the existing structure, layout, and utilities of the former hotel, allowing the project team to efficiently contain costs, expedite construction, and deliver a sustainable, affordable-by-design apartment building in a prime Sacramento location.
Adaptive Reuse Conversion Case Study: Warehouse to Residential
There are many unique buildings located along the West Coast built in the 1920s and 30s that are now vying for a second chance at life. After being identified as a prime candidate for an adaptive reuse conversion, many warehouses are being repositioned as mid-rise apartments. Leveraging the unique elements from the site’s previous use, adaptive reuse conversions aim to maximize the yield and resident experience, and include amenities that attract and enhance resident life.
Sustainable Housing Architecture
Sustainable design strategies, including green building certifications, energy-efficient systems, and sustainable materials, not only support environmental goals but also deliver measurable financial returns in housing projects. By embracing sustainable design within our Housing work, we have the opportunity to create a future where housing is not only abundant, but also healthy.
Green building certifications evaluate and recognize buildings for sustainable design, construction, and operation, promoting environmentally responsible and resource-efficient practices. These certifications include WELL Building Standards, the Living Building Challenge, and LEED Certification.
Energy Efficient systems aim to minimize energy consumption while maintaining desired performance. For most of our work, this involves reducing waste during construction, optimizing resource utilization, and employing technologies that require less energy to achieve the same outcome. Some examples of technologies that require less energy which we’ve incorporated into our sustainable housing designs include heat pumps, energy efficient appliances, and smart thermostats.
On top of our efforts to design green buildings with energy efficient systems, there are many different types of sustainable materials that can make an impact on a Housing project, whether it is to reduce the overall embodied carbon, reuse recycled materials, or to simply cut down on waste. These materials could be used in any stage of construction, from exterior structural design to FF&E, and include solutions like precast concrete, recycled glass, adobe, and most commonly, wood. Being in the Pacific Northwest, the most abundant resource that we have at our disposal to incorporate sustainability into our designs is Mass Timber.
As a firm, Ankrom Moisan has robust experience with Mass Timber. We were early adopters of the technology, and our expertise exemplifies our commitment to both sustainability and innovation. Mass Timber is a renewable and sustainable construction method that uses large, prefabricated, solid wood panels for building strong, dimensionally stable, and fire-resistant structural elements like walls, roofs, and floors. It includes sub-types like Cross-Laminated Timber (CLT), Nail-Laminated Timber (NLT), Dowel-Laminated Timber (DLT), Glued Laminated Timber (Glulam), and Mass Plywood Panel (MPP) systems. As a locally sourced renewable resource that sequesters carbon, Mass Timber helps mitigate climate change in every project it is used in.
We apply mass timber technologies – including CLT, NLT, and MPP – to meet affordability goals, optimize structural layouts, and support construction efficiency. Our integrated architecture and interior design teams coordinate early to streamline design, permitting, and construction, helping reduce risk and accelerate project delivery.
Our approach incorporates exposed wood finishes and biophilic elements to support occupant well-being while reinforcing ESG goals. Through smart unit planning, coordinated systems design, and strategic use of prefabrication, we help projects achieve density targets, reduce embodied carbon, and shorten time to market.
With a housing-first mindset and a development-savvy process, we make mass timber a viable and scalable solution for sustainable, high-performance buildings.
Mass Timber Case Study: Sandy Pine
As our expertise and relationships in the Mass Timber market grew, we decided to merge that knowledge with our core strength in multifamily housing. With over 33,000 residential units completed for developers over the past 40+ years, we have amassed a deep understanding of this typology. Sandy Pine stands as a testament to the evolution of our two areas of expertise – technology and typology. A towering high-rise of market-rate housing in Portland, Oregon’s vibrant east side, Sandy Pine represents many of our best strategies for integrating modular CLT Mass Timber Systems within multifamily buildings, offering a perfect case study for the future of mass timber in housing projects of various types.
Insights from the 2025 Mass Timber Conference
Our in-house sustainability expert, Amanda Lunger, participated in the 2025 International Mass Timber Conference in May. Amanda attended several sessions to better understand the benefits of Mass Timber – beyond sustainability – for developers and building owners. The four key insights she brought back are that Mass Timber creates opportunities for rental premiums; Mass Timber results in cost savings; Mass Timber is a long-term investment; and that Mass Timber requires design team expertise.
Insights from the 2021 Advancing Mass Timber Construction Conference
Mass Timber technology continues to develop rapidly as more and more projects seek to implement this beautiful, sustainable, and durable material. Our firm’s subject matter expert in this field, architecture senior associate Benjamin Stinson, attended the Advancing Mass Timber Construction Conference in October. After participating in workshops, lectures, case studies, and more, Benjamin shared some of his key learnings and how they will influence our projects.
Piecing Together Modular Construction: A Kit-of-Parts Case Study
Knowing certain rules and integral constraints about residential buildings that cannot be avoided or altered, architects and developers often employ creative solutions to work around those immovable requirements and fit as many units as allowable into a structure for the lowest cost + highest impact possible. One of these solutions is the Kit-of-Parts approach; a scalable, affordable, quick, and convenient method of construction that utilizes prefabricated pieces that are combined in a number of different ways and assembled on-site, creating semi-unique architectural configurations. Thought leader and Vice President of Architecture Michael Great shares his insights on how the Kit-of-Parts approach works, as well as its benefits.






